Distinctive Designs
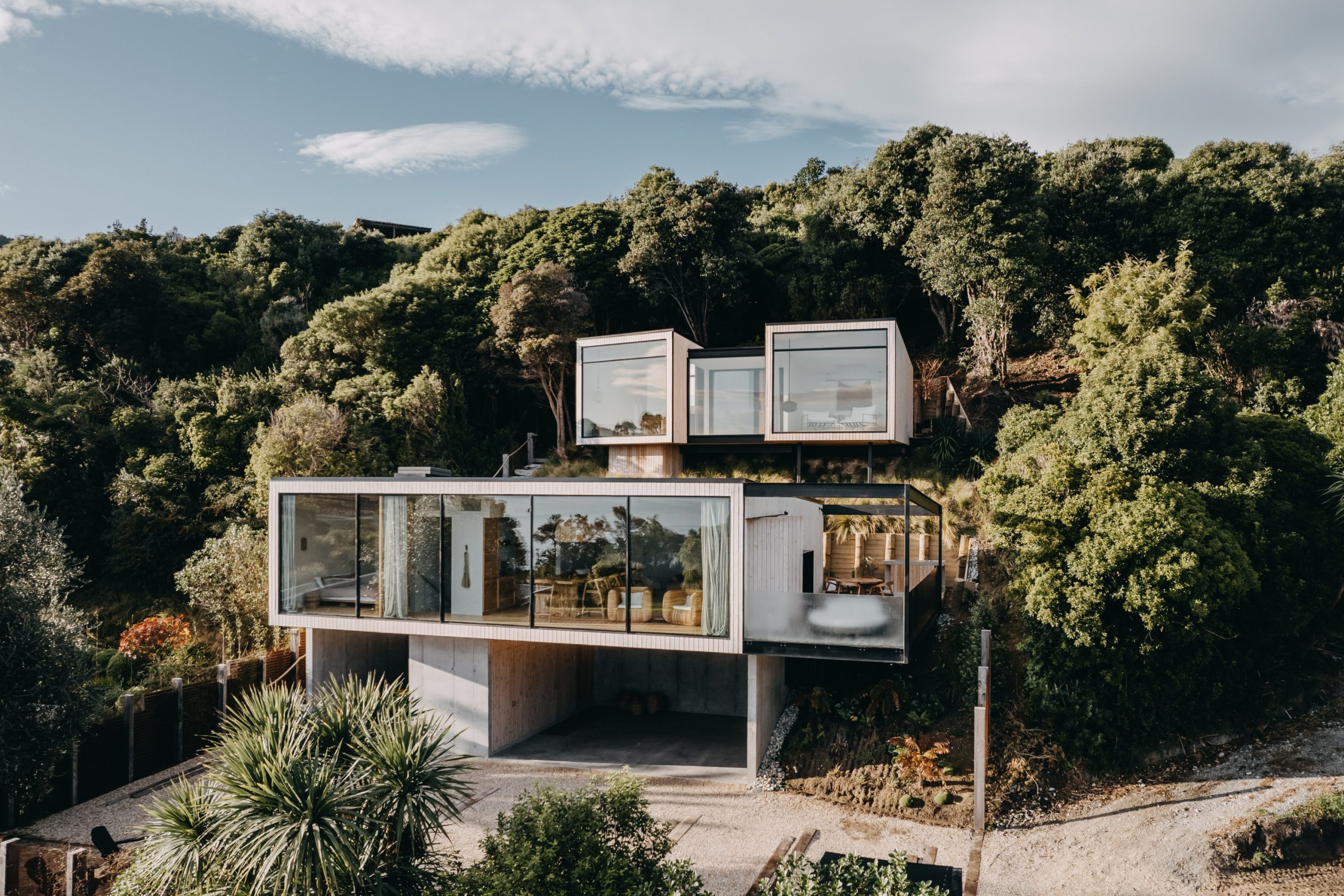
A place to exhale
Perched on the Tata Beach hillside with uninterrupted views across Liger Bay this terraced holiday home is a unique modernist retreat, designed with warmth and integrated with nature. When choosing an architect for their project, business owners Liz and Mark put together a mood board of homes. One in particular, a modernist design by Young…
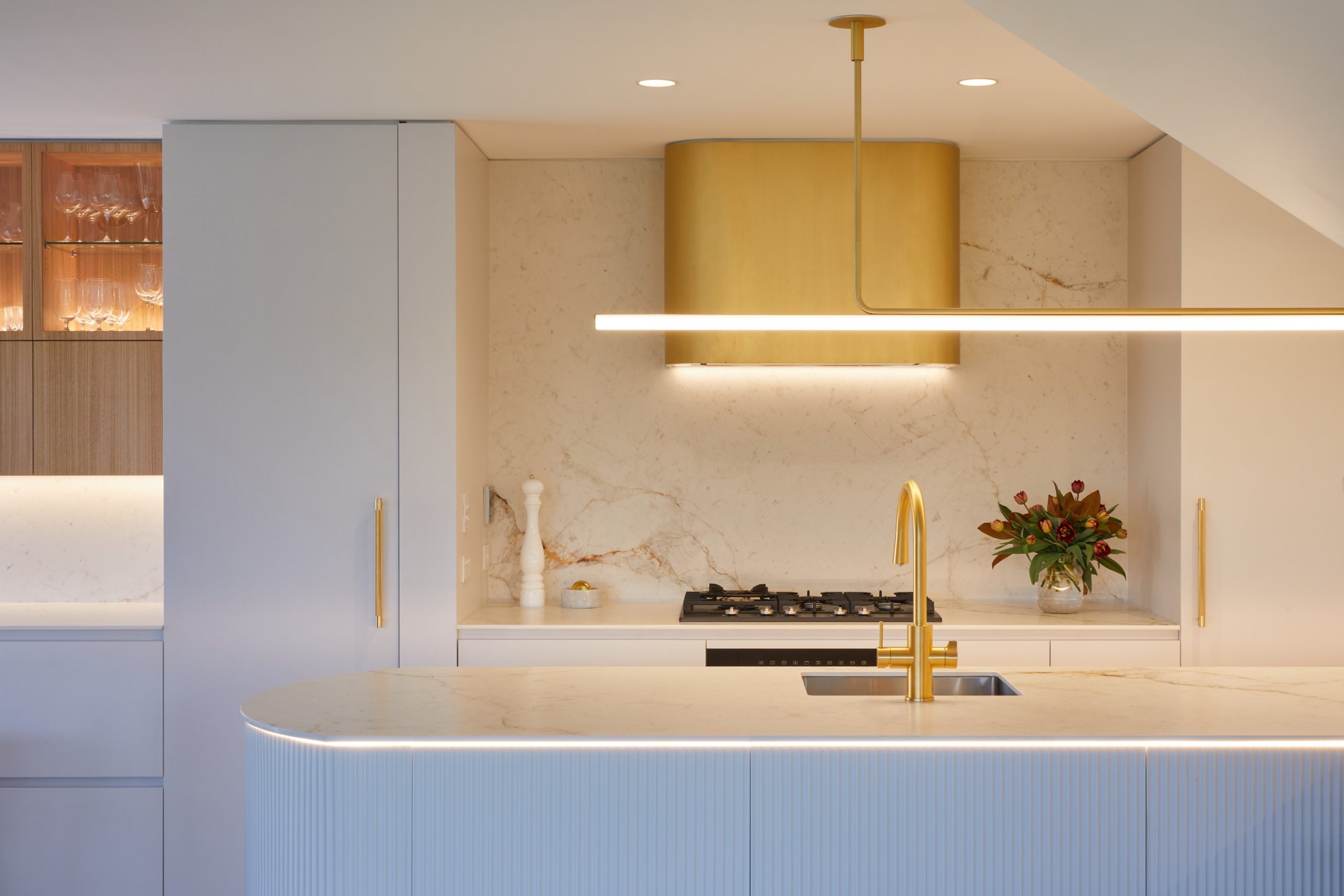
Designing the heart of your home
Whether your new kitchen comes with a new home or a renovation there are a lot of aspects to consider. When designing a kitchen, it’s important to balance form with function. While gathering inspiration in magazines and online is a good starting point; a kitchen designer is key for considering the practical details. A designer…
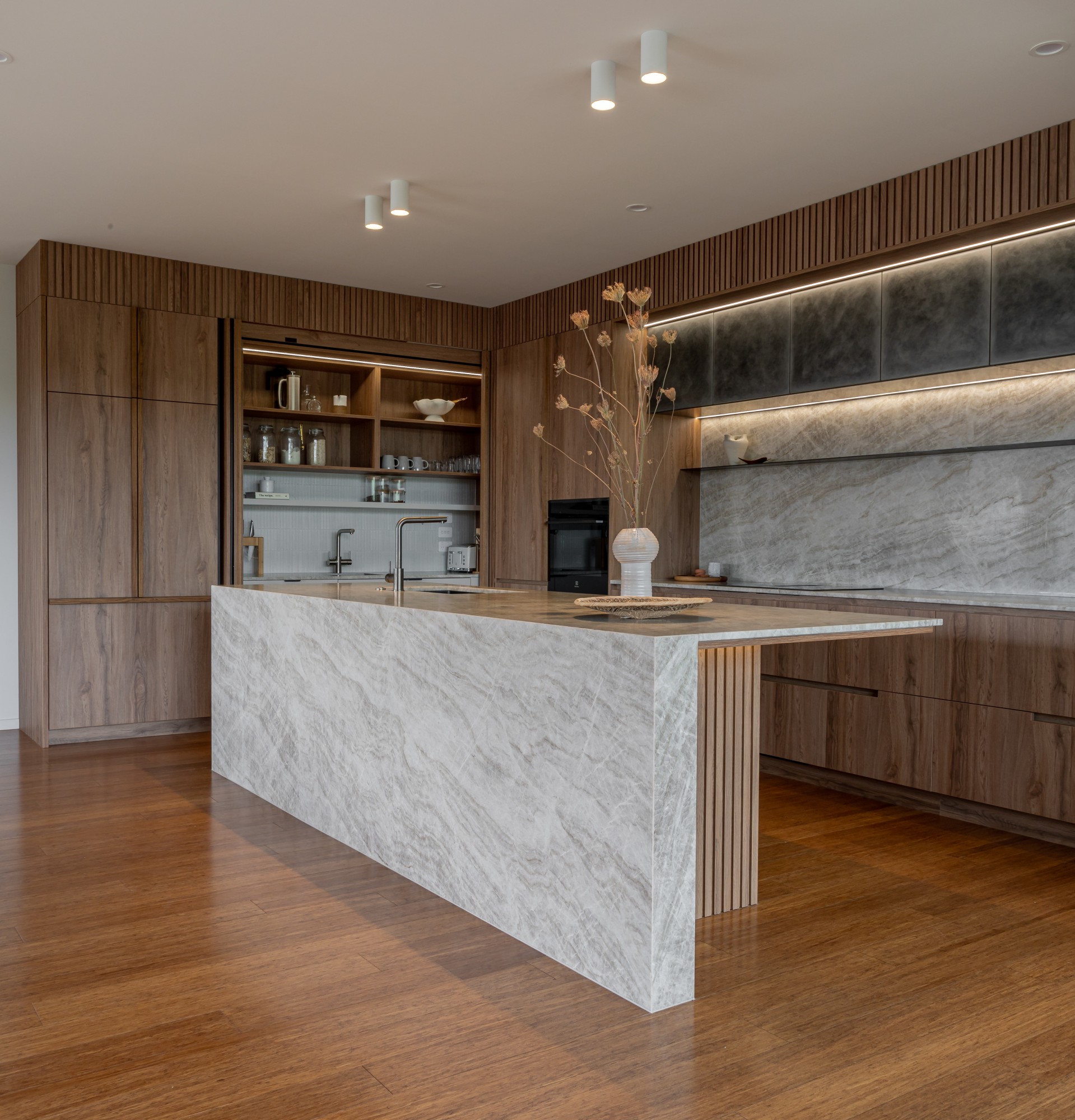
Enduring interiors
In this calming, connection-focused kitchen, natural textures, clean lines and warm tones create a welcoming atmosphere. Details such as a hidden pantry-bar and integrated coffee nook reflect contemporary living, where every feature is intentional and thoughtfully placed. At Genia, each project begins with a vision. Whether you are designing a bespoke kitchen, a compact retreat,…
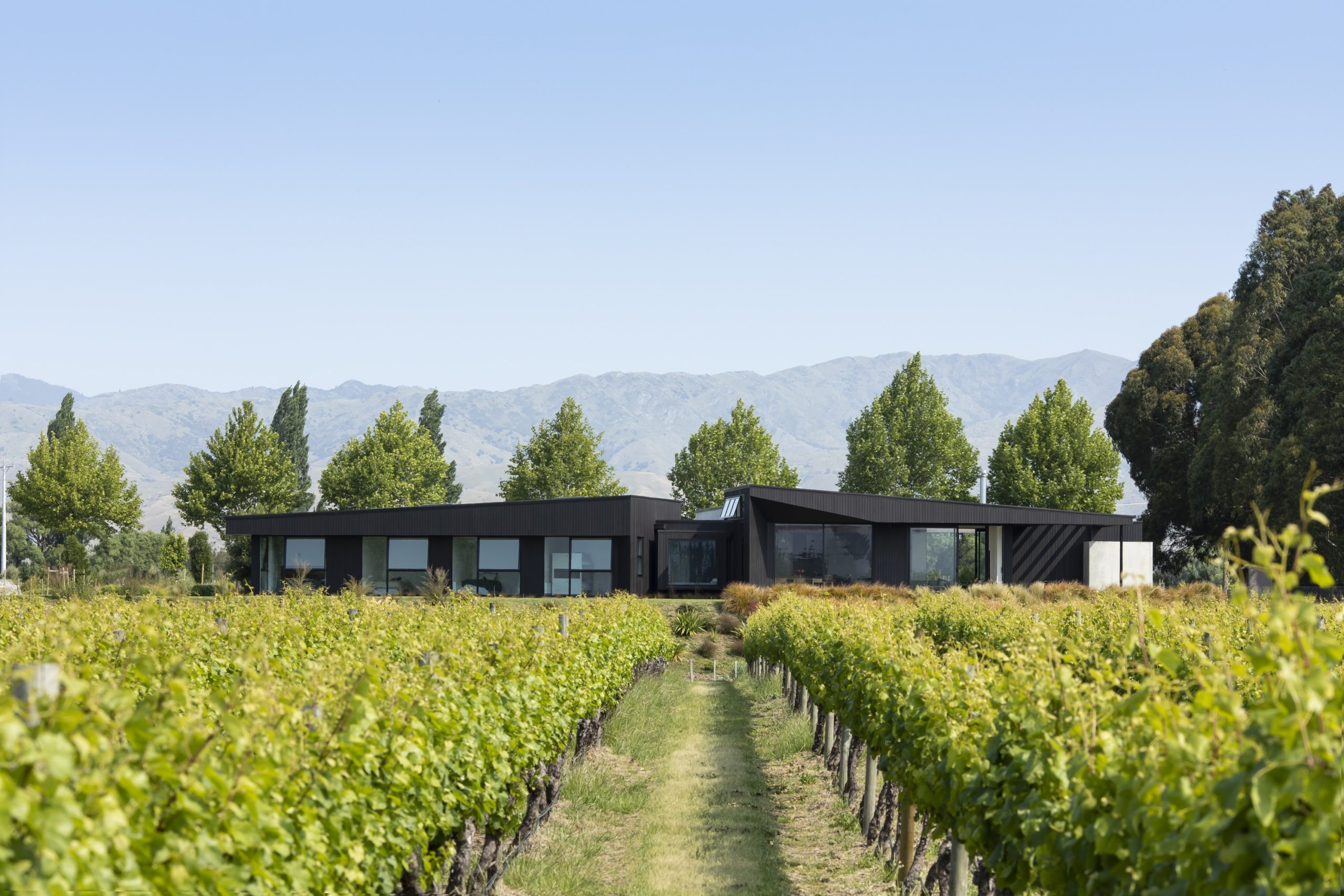
The art of great houses
Arthouse Architects has built a distinguished reputation as a boutique architectural studio that merges creativity, functionality, and context-driven design. With offices in Nelson, Christchurch, and Blenheim, they deliver high-quality work across residential, commercial, and educational sectors, all centred on who will use the space. Sustainability and context drive much of the practice’s work. The award-winning…
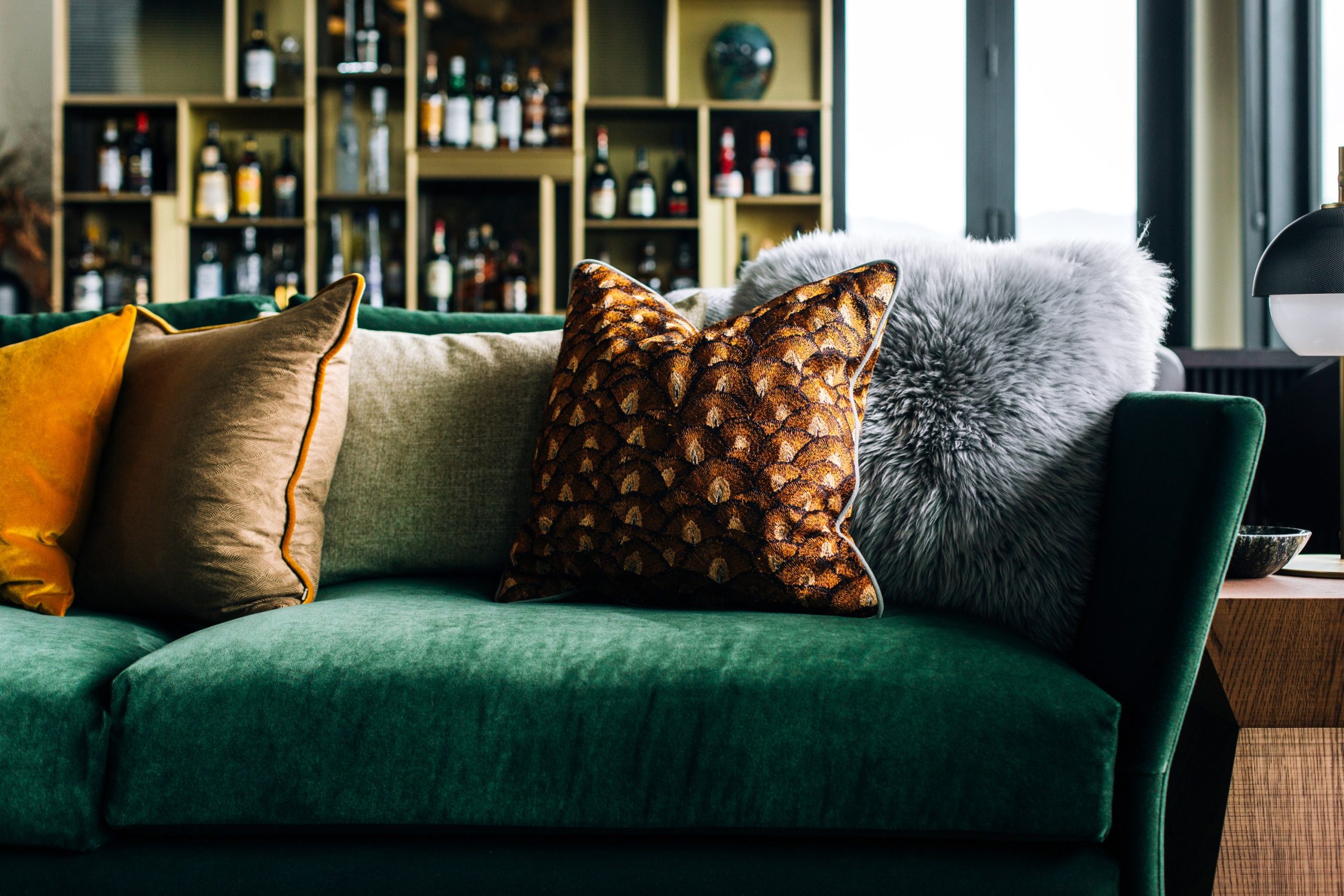
Accommodating luxury
With a sweeping roofline to mimic the wings of the falcons that glide above, Falcon Brae sits high in the hills of Motueka Valley overlooking Kahurangi National Park. The interior design of this sprawling 620-square metre lodge was completed by Nikki Burnet and Katie Peck of Kurio Design. “Drawing on the beautiful natural surroundings and…
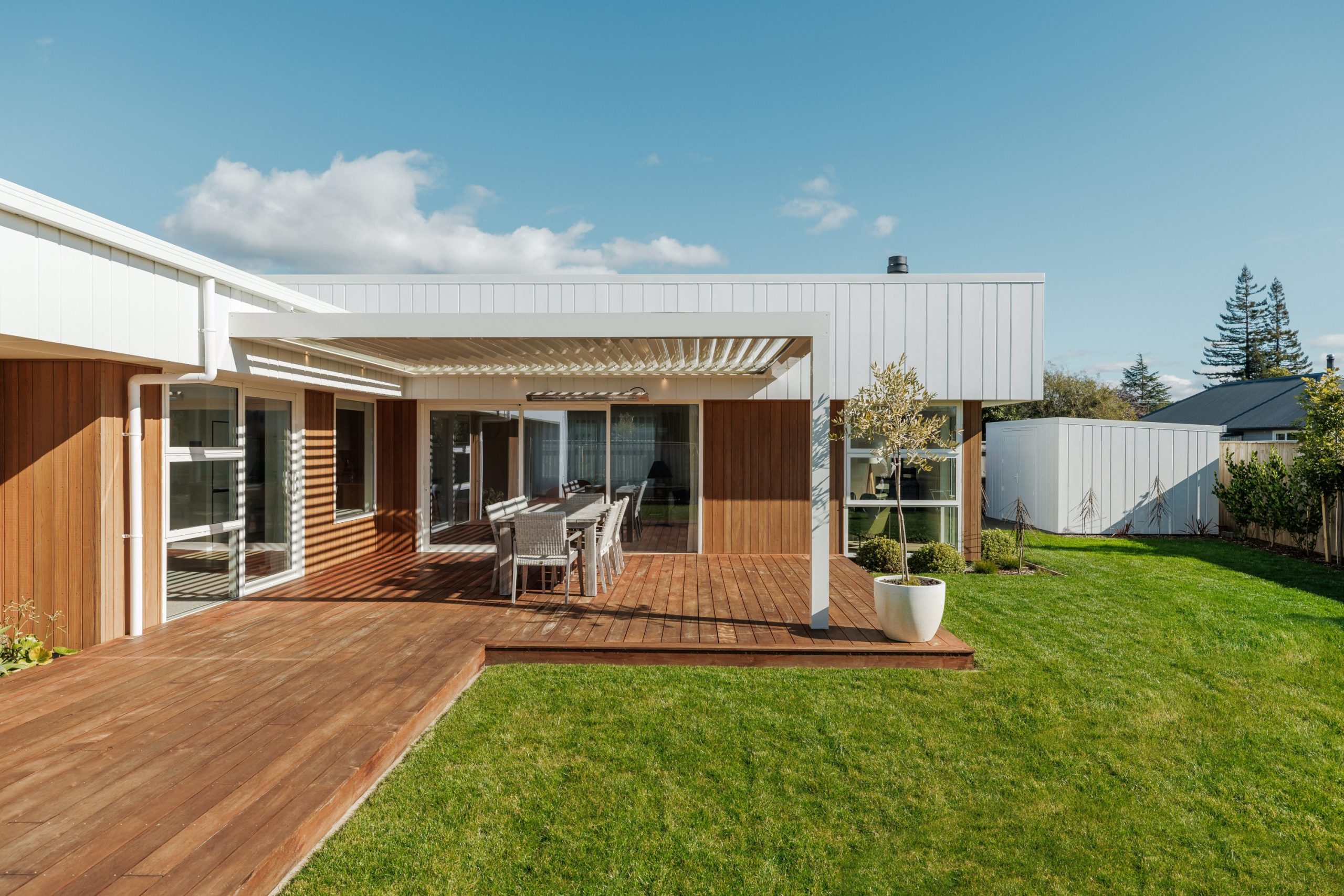
Perfecting the plan
Nestled in the Māpua Inlets, the low profile form and clean lines of this refined architectural residence balance warmth, function, and modern design. The strong architectural presence is softened by natural timber tones and considered landscaping. This coastal Tasman home was built for a young couple, who welcomed their second child just before the build.…

The boutique approach
Great design doesn’t stop at the threshold of a home. While interiors are often carefully curated, exterior spaces can too easily become an afterthought: a simple lawn, ad-hoc planting, or layouts that don’t reflect the character of the home or the people who live there. Landscape architecture brings the same level of intention outdoors, extending…
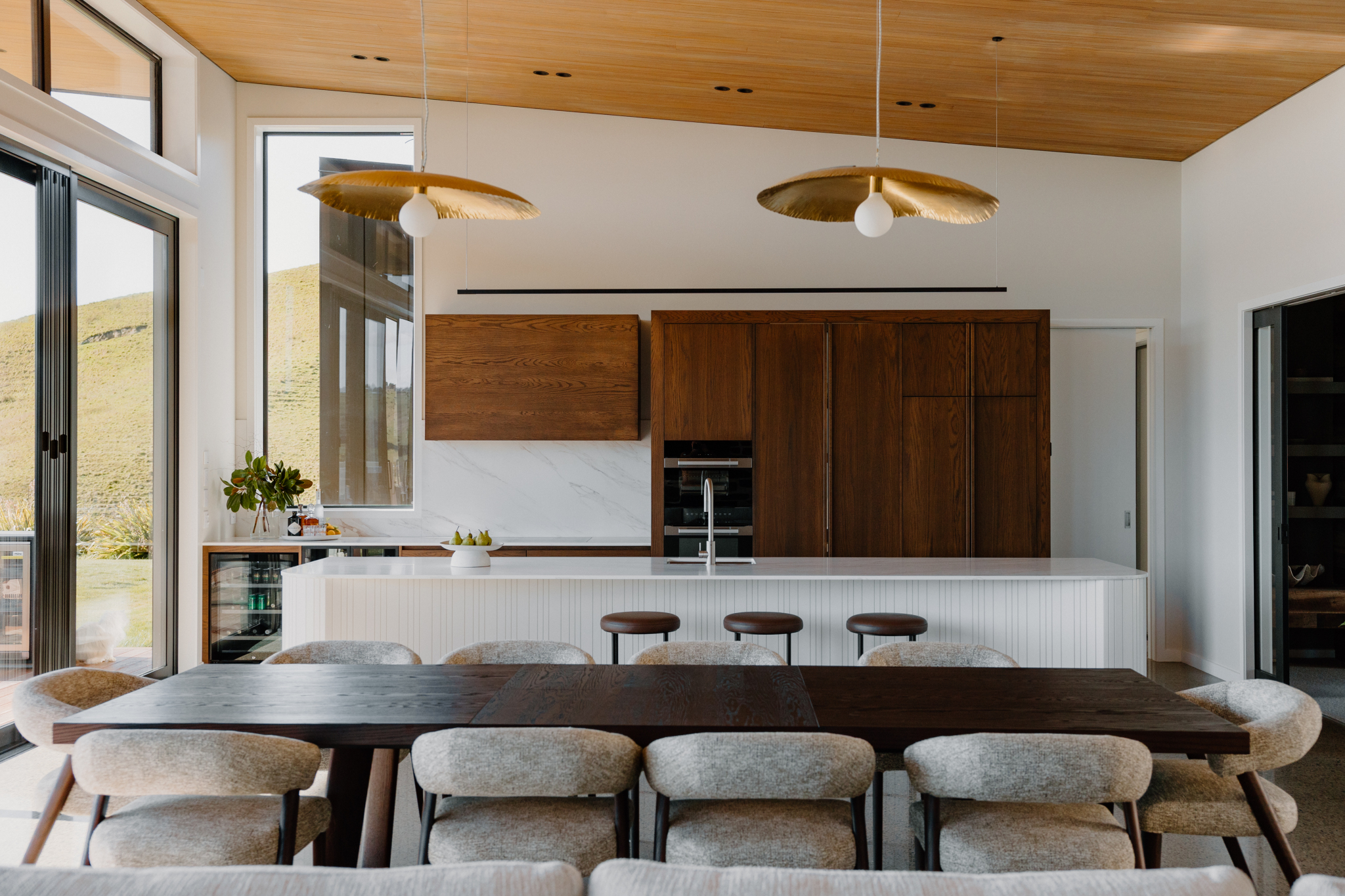
Spatial Harmony
Exceptional design elevates a kitchen beyond the essentials, combining aesthetic appeal with practicality that caters to the lifestyle of its owners. This hillside home with this stunning kitchen at its heart was created and installed by Complete Kitchens. The Complete Kitchens team created this luxurious space alongside the home’s interior designer Emma Gourdie from Spatial…
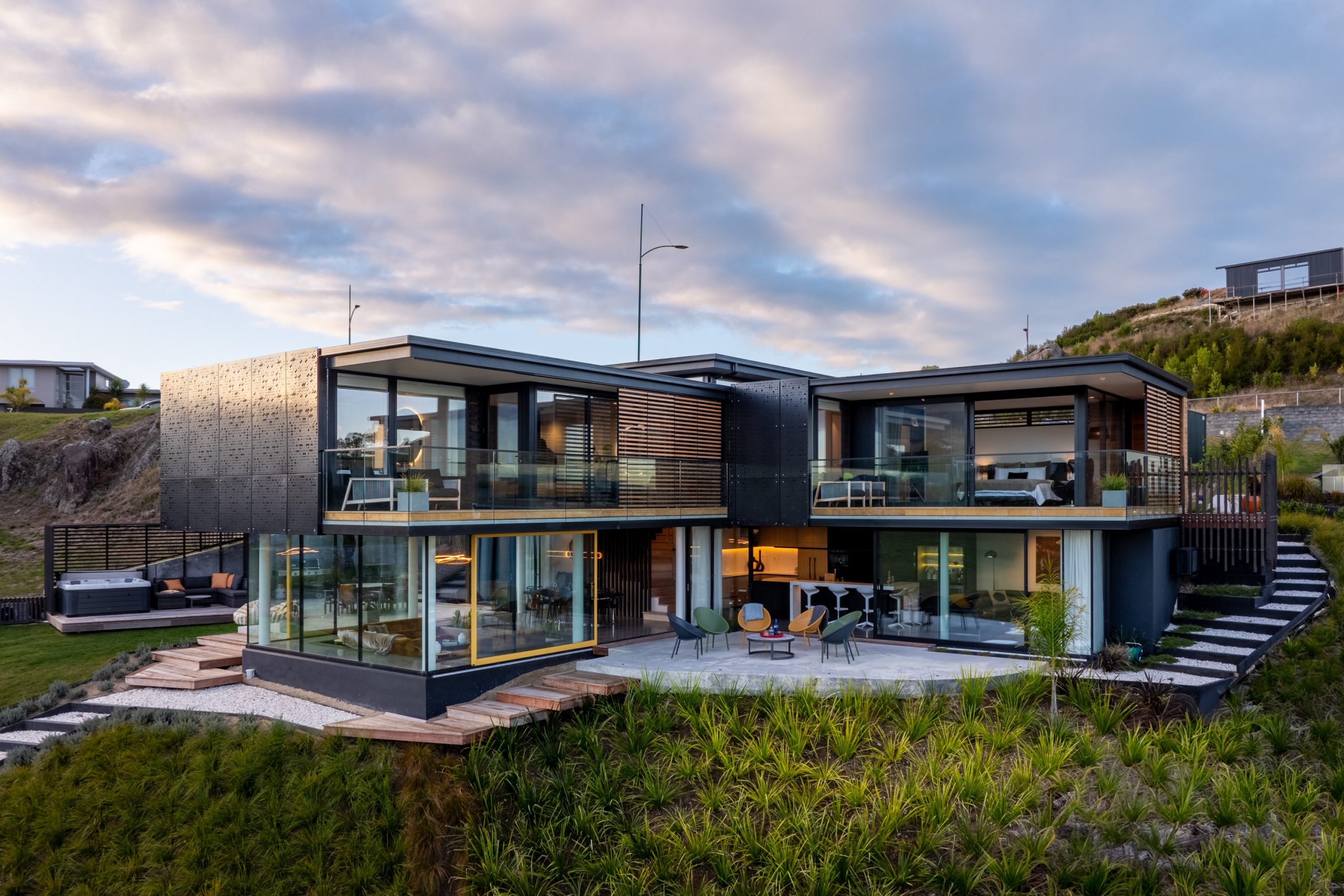
Coastal Gold
Carved into the hillside above Little Kaiteriteri beach, this award-winning home from Contemporary Homes is a haven of understated luxury. Paul and Melissa Richards from Contemporary Homes purchased this elevated site with views across Tasman Bay after returning from working on a build in Pohara during Covid. The couple were looking for a build to…
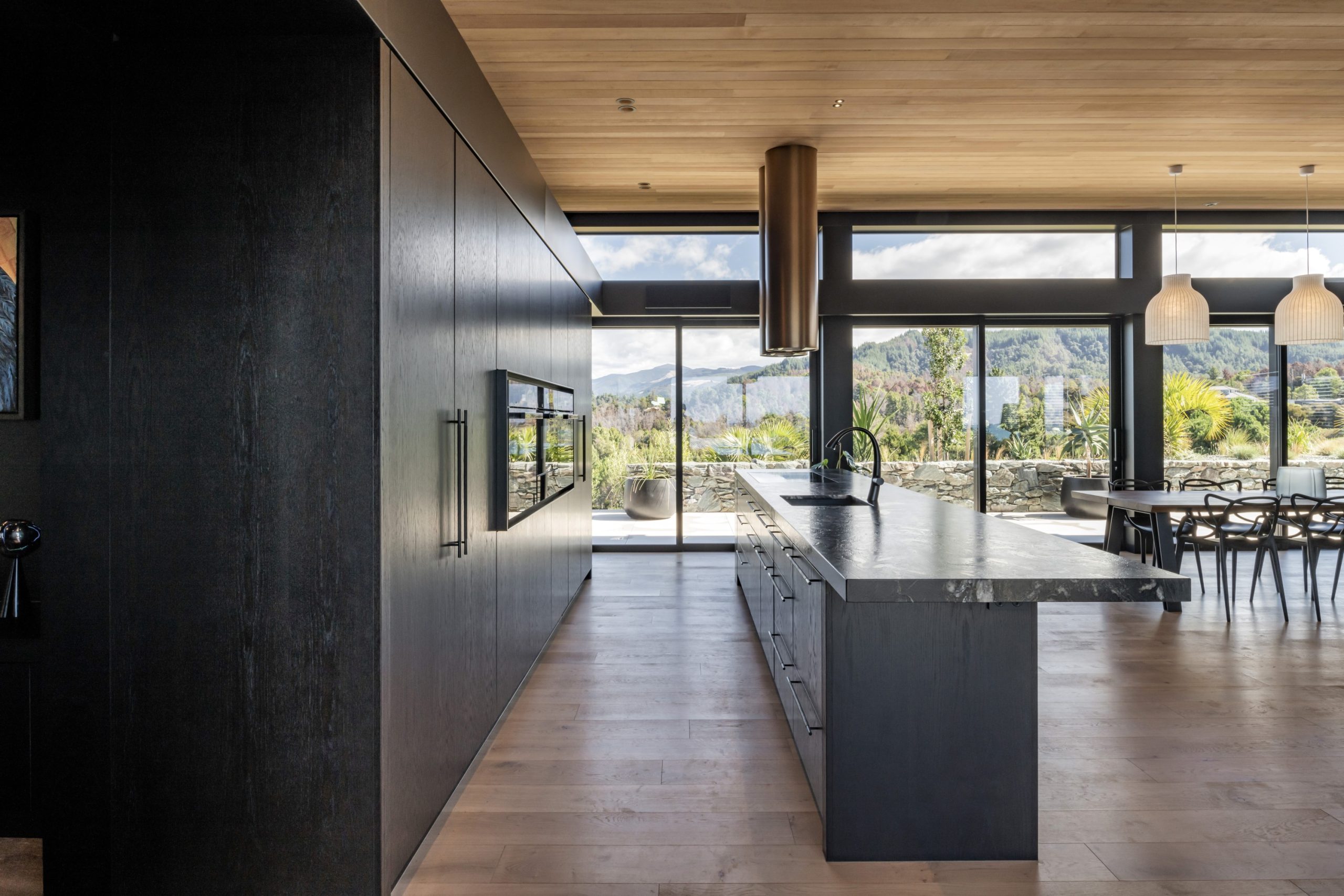
Ebony elegance
Winner of the 2025 Joinery & Design Awards Best Kitchen and Best Kitchen Design category, this striking kitchen, designed and created by Bays Joinery, is the centrepiece of a newly built coastal home perched atop a ridgeline with sweeping views of Tasman Bay and the Nelson Ranges. Bays Joinery managing director George Molnar says the…
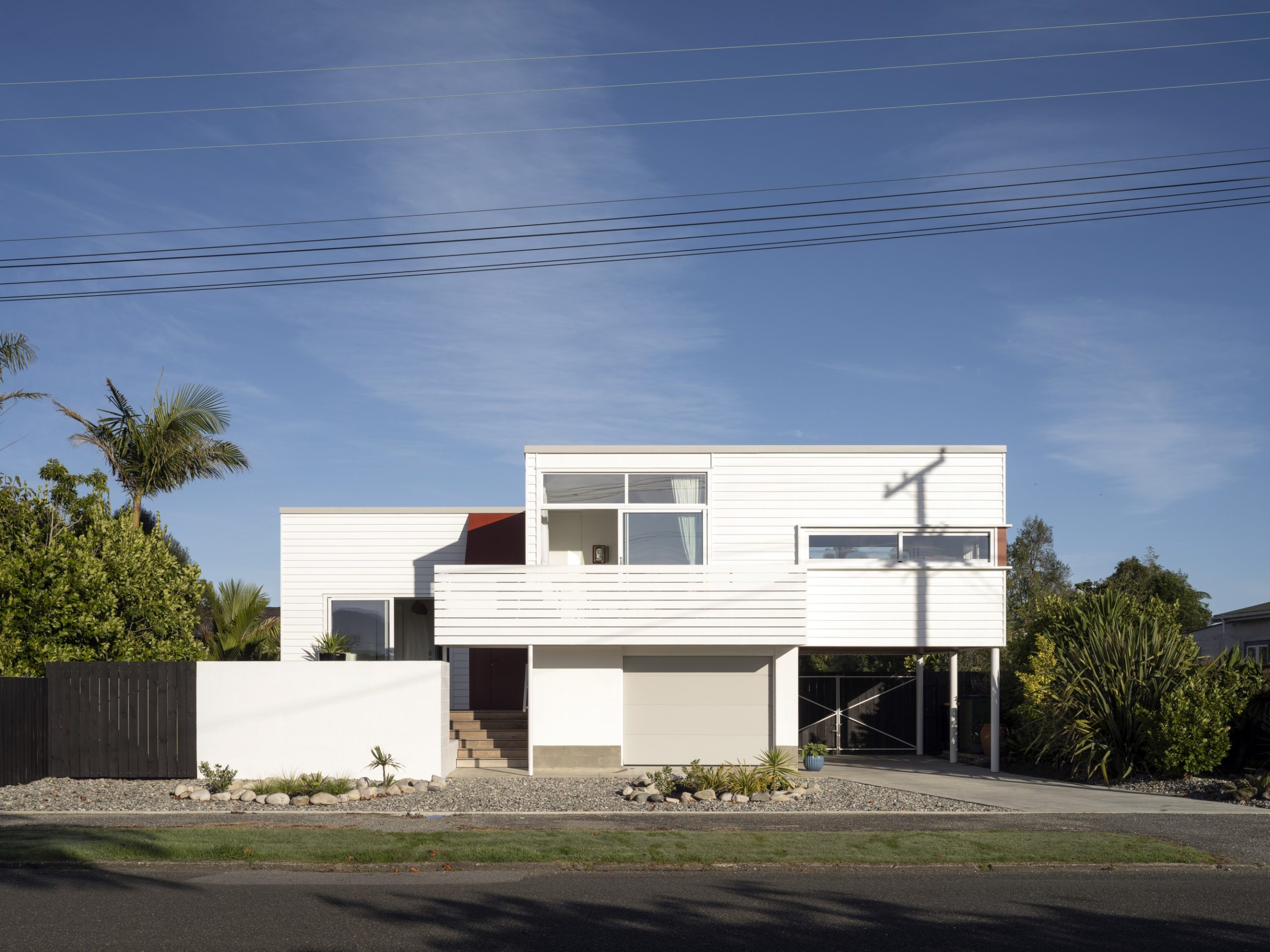
To the next level
Raised above the floodplain, this two-storey residence responds to its suburban context with restraint and clarity, carefully negotiating scale within a predominantly single-storey streetscape. After many years living up north and abroad, the West Coast called, a plot next door to a childhood friend and down the road from the family’s menswear store, serendipitously vacant.…
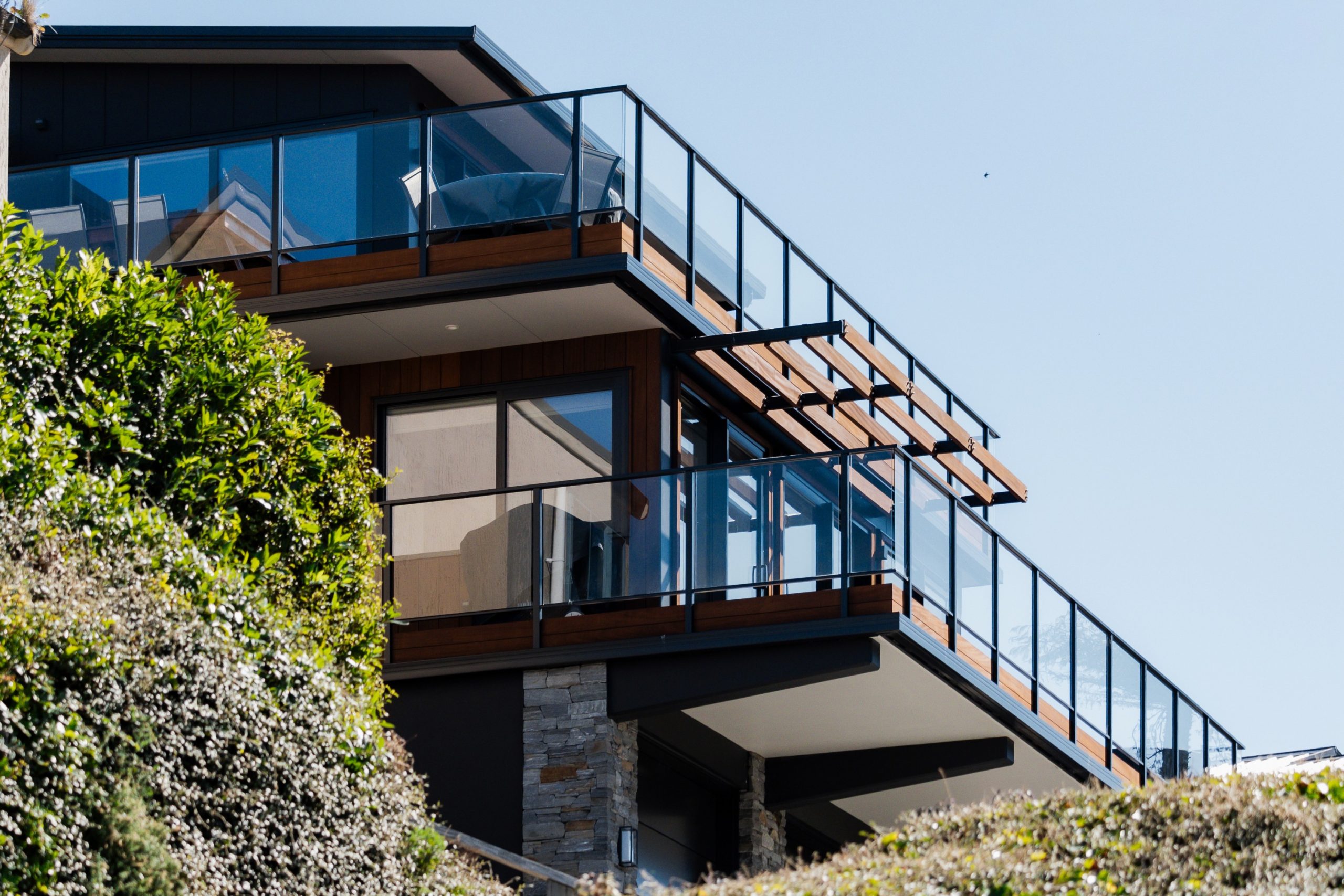
Crafted into the coastline
Sitting beautifully in Kaiteriteri is a three-storey build recently completed by MK Builders, showcasing how a home can be both aesthetically pleasing and seamlessly integrated with its natural surroundings. Matthew Krammer, from MK Builders, says what sets this build apart from others they’ve done is “the stunning location and being on a steep hill. We…
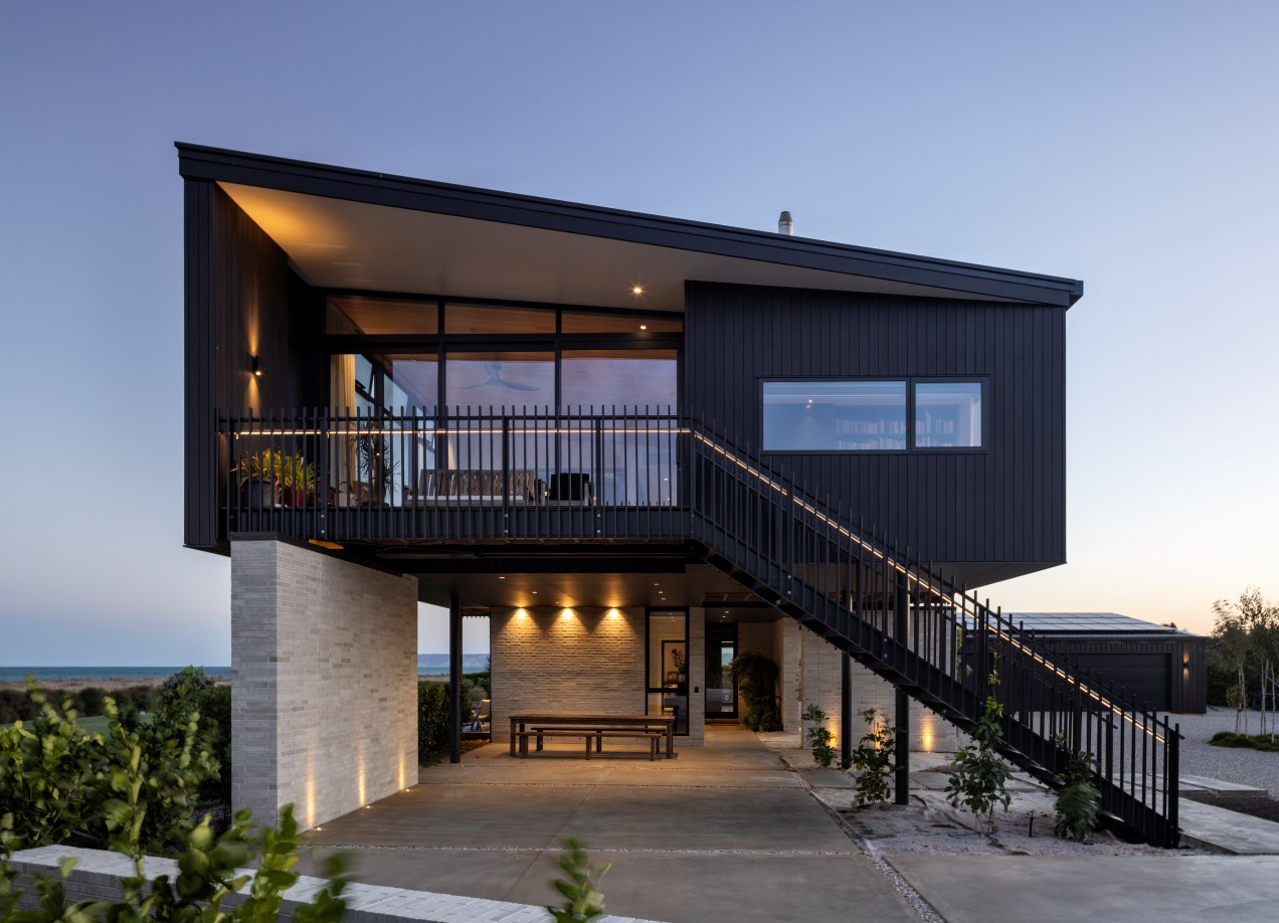
Shoreline Serenity
On a beachfront section sits an ambitious new home with a striking geometry. The first floor floats over a smaller ground floor footprint. To maximise ocean views, the home is organised along a spine that runs parallel to the coast. Free-standing reinforced concrete masonry block walls and floor diaphragms make possible an open-plan ground floor…
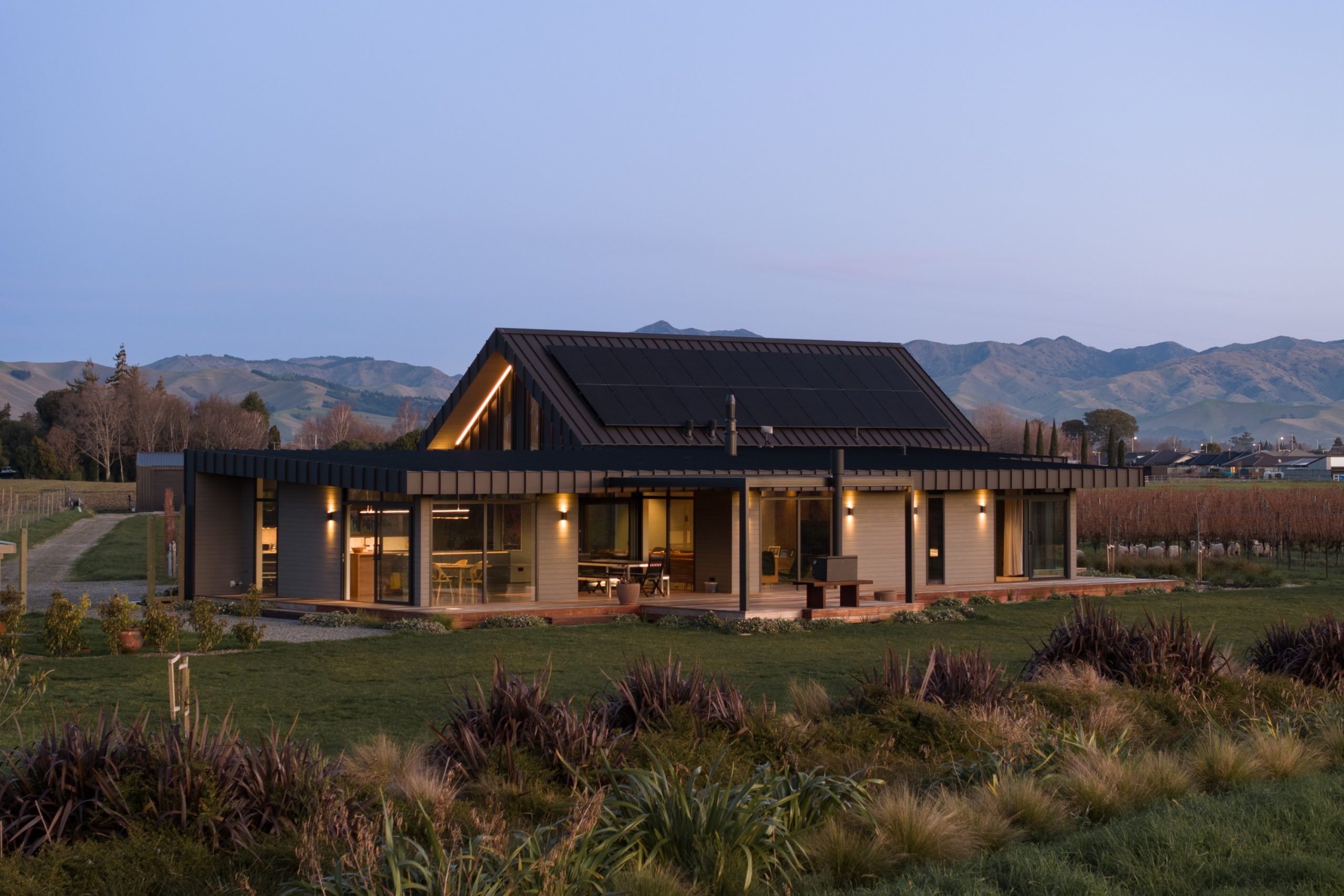
A sleek retreat
Capturing expansive views north to the Richmond ranges, this rural Blenheim residence is anchored into the land, thoughtfully designed to blend in with its surroundings. For architectural designer Mark Hawkins of Hawkins Architecture, connecting with the view through natural materials and a clear, modern architectural form created a balance between contemporary living and the landscape.…
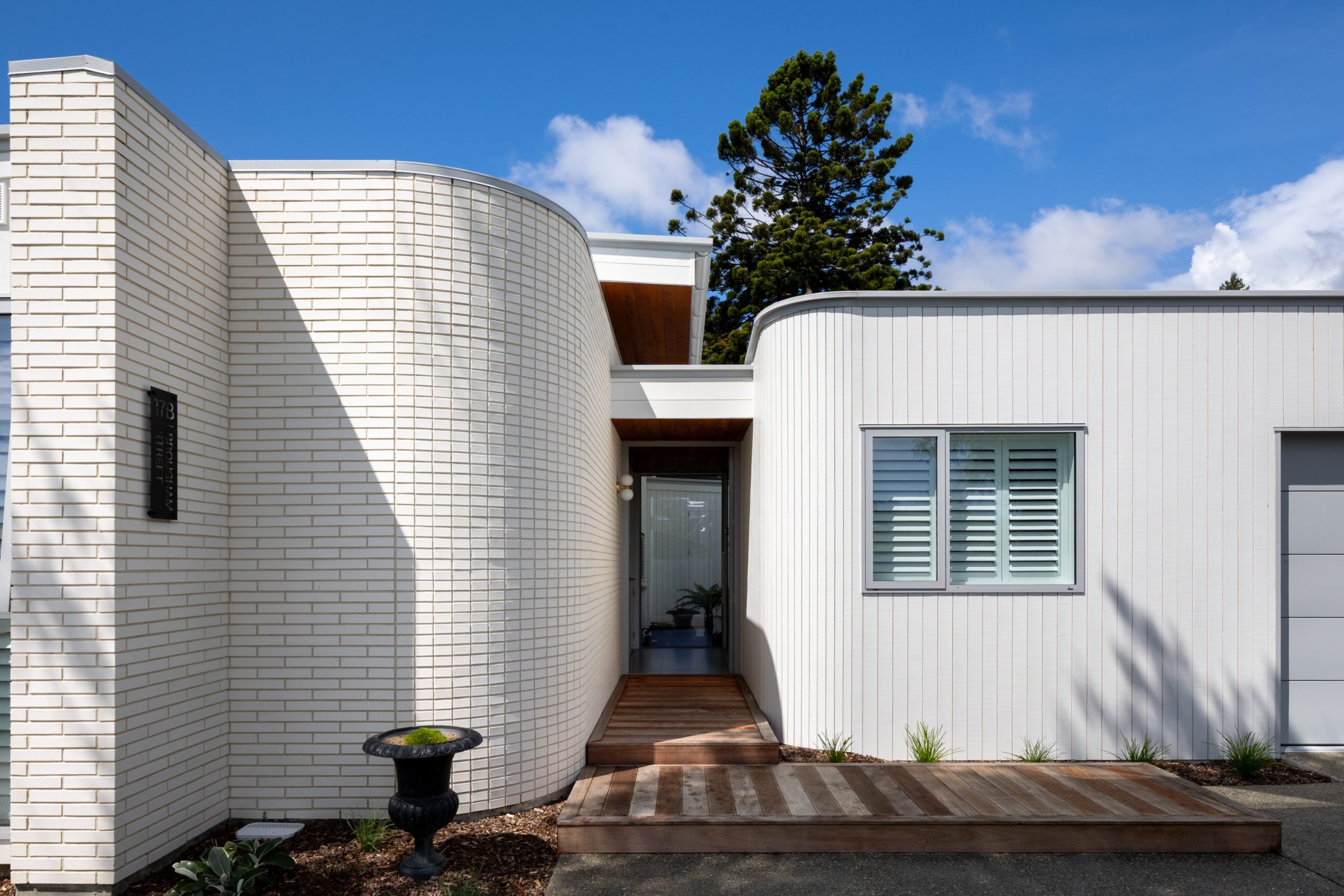
Floating above everyday
A strong architectural bond between father and daughter forms the foundation of this smart, sculpted Nelson home. Designed by Architectural Designer Brittany McGregor from Staple Architecture for her parents, this home is a deeply personal project that reflects a passion for thoughtful design, detail and material precision. “Yes, it was for my parents,” Brittany says.…
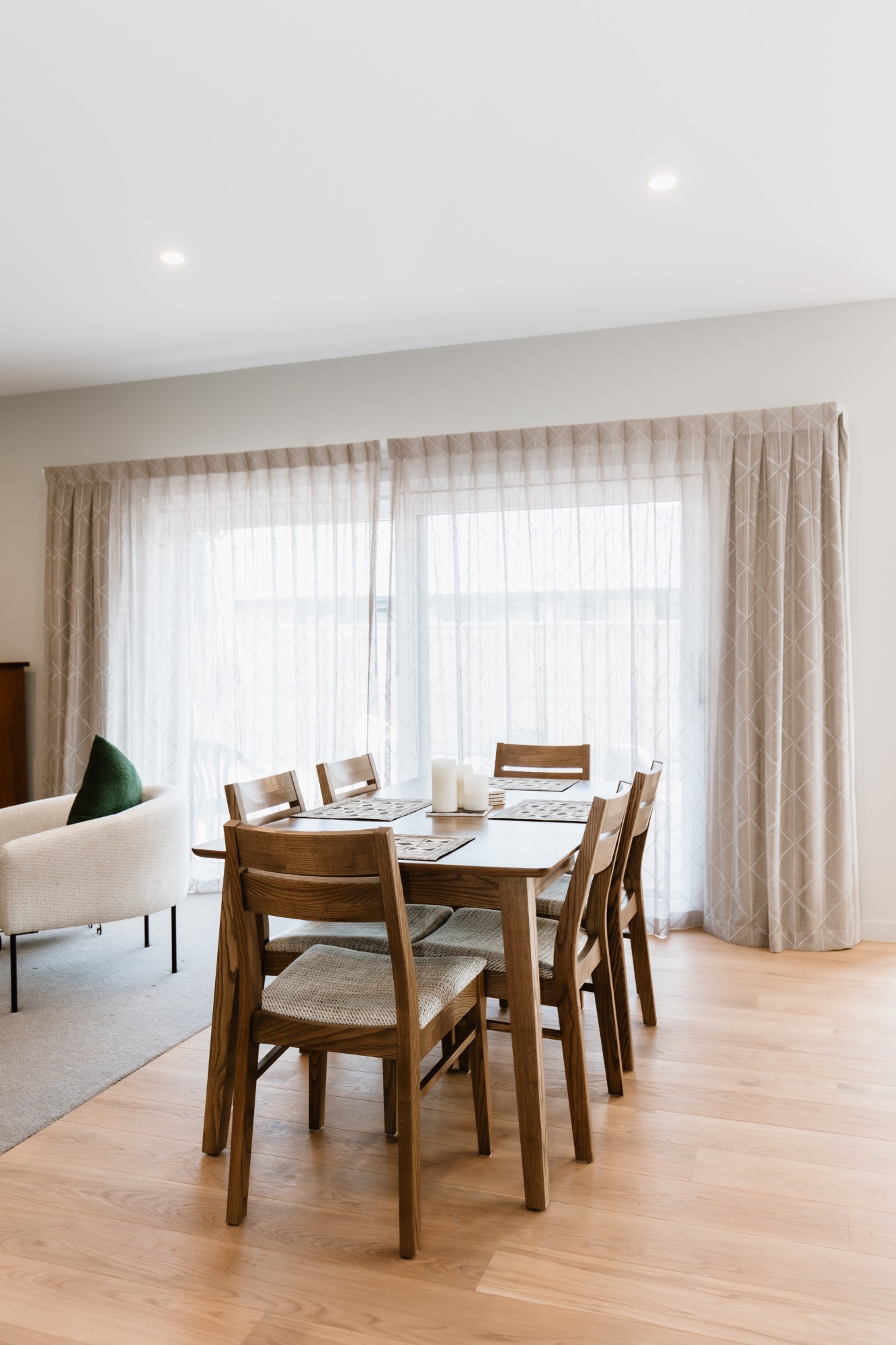
Assertively Passive
A more sustainable built environment, climate resilience, energy efficiency, increased property value, thermal comfort, and healthier living; the myriad benefits of passive homes are hard to ignore. It’s no wonder more architects and builders are embracing Passive House principles as a resilient and eco friendly building approach. Director of eHaus Marlborough, Micky Dean, understands these…
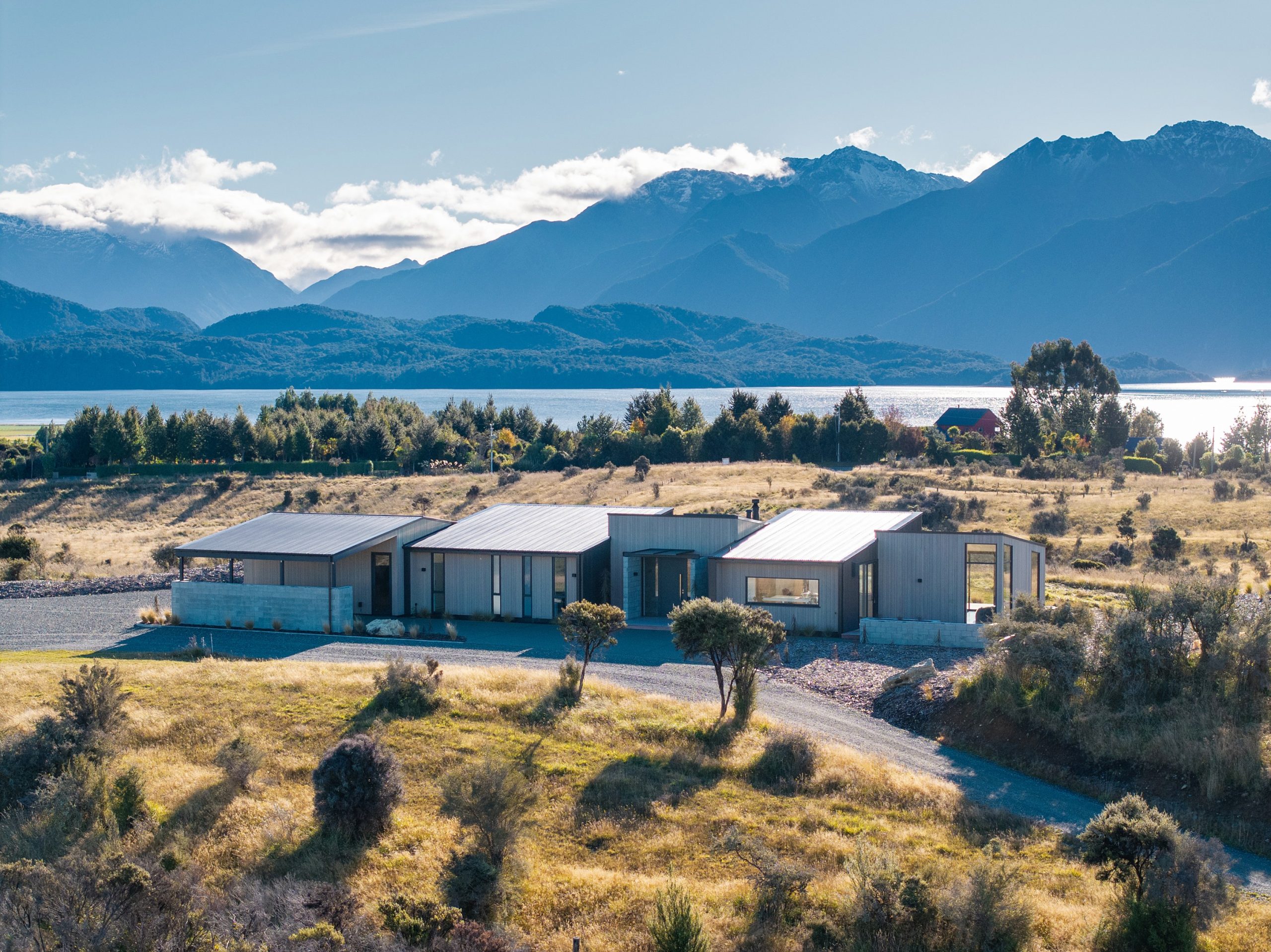
Rocky Ridge
In keeping with its rugged alpine setting, this award-winning home mirrors the untamed beauty of Te Anau. Alternating concrete blocks, robust steel and soft timber claddings marry to create an extension of the land. Like rock faces and hilltops, the roofline juts and meanders, forming a horizontal silhouette that accentuates the project’s success and scale.…
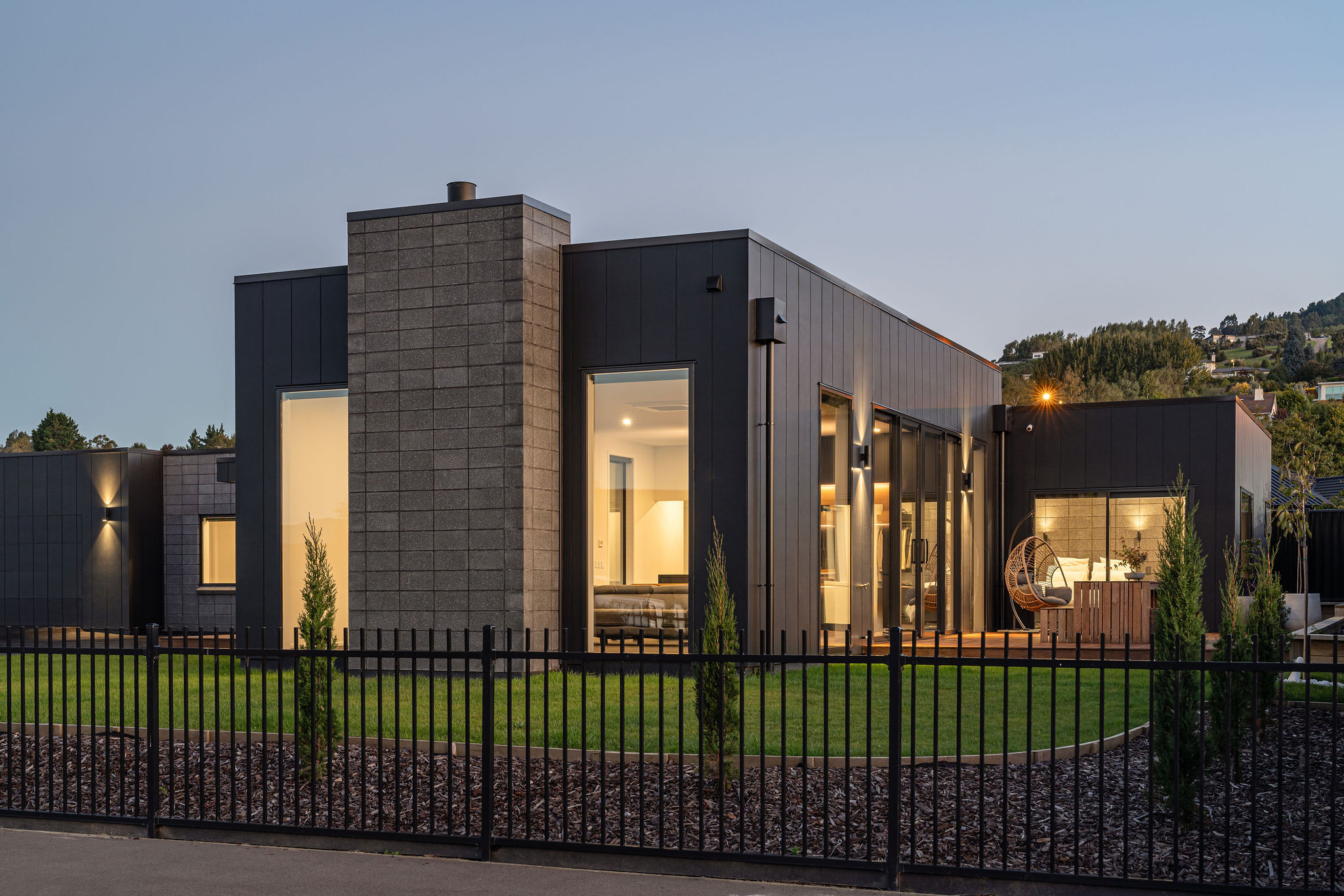
Masterful monochrome
Two years on, and the family that calls this Dunedin property home still pinch themselves as they drive down the road towards it. Dramatic ceiling heights and a bold, geometric exterior skeleton unite with intuitive, custom design elements and handcrafted details to form a forever home. The build’s journey begins with an ambitious client moodboard…
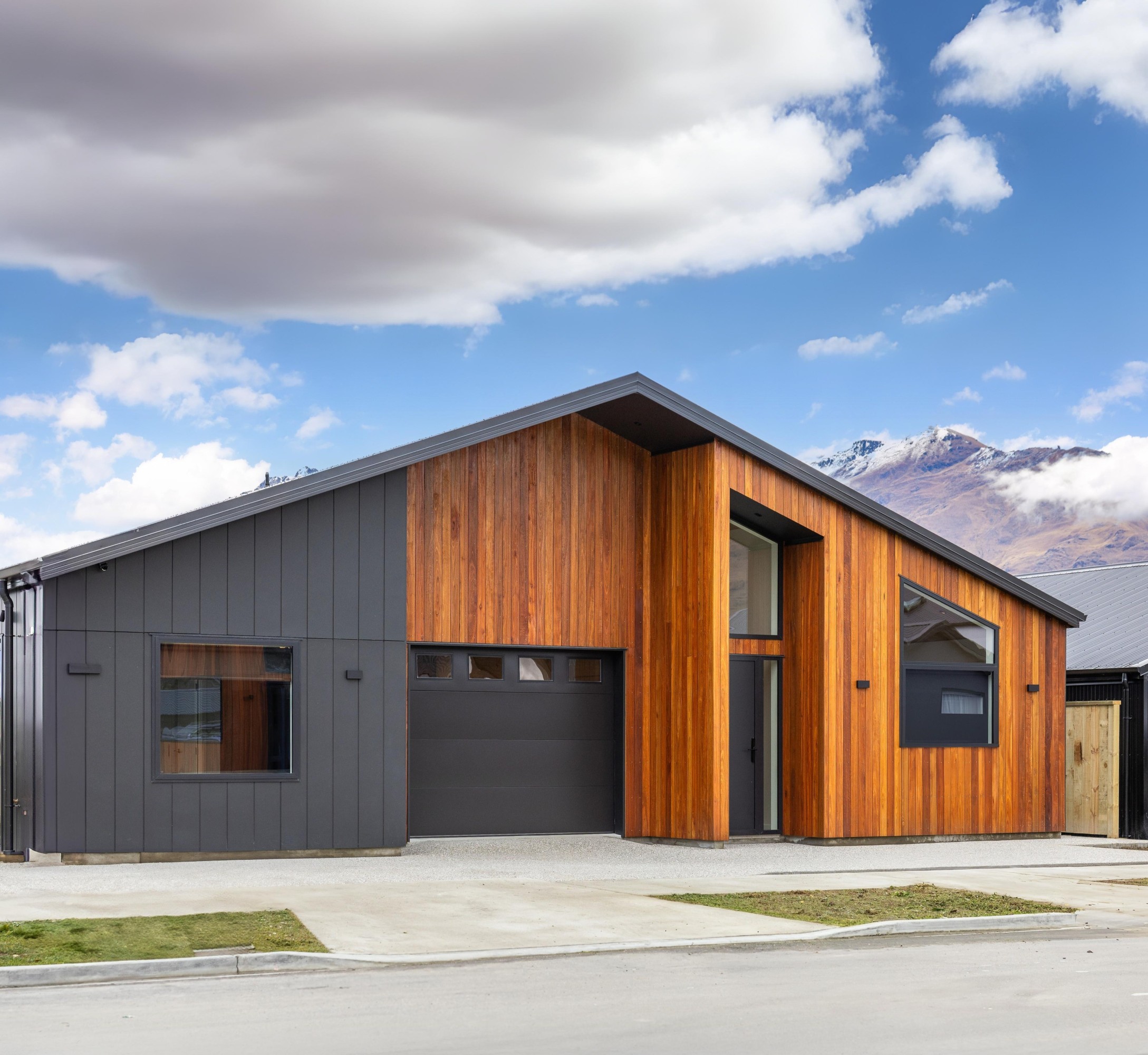
A first home full of heart
Matthew Packwood and his team at Packwood Construction were tasked with creating a first home that was not only functional but also rich in architectural character and full of charm. The build came with its fair share of challenges, including tight deadlines and frame supply issues. To stay on track, the team constructed their own…
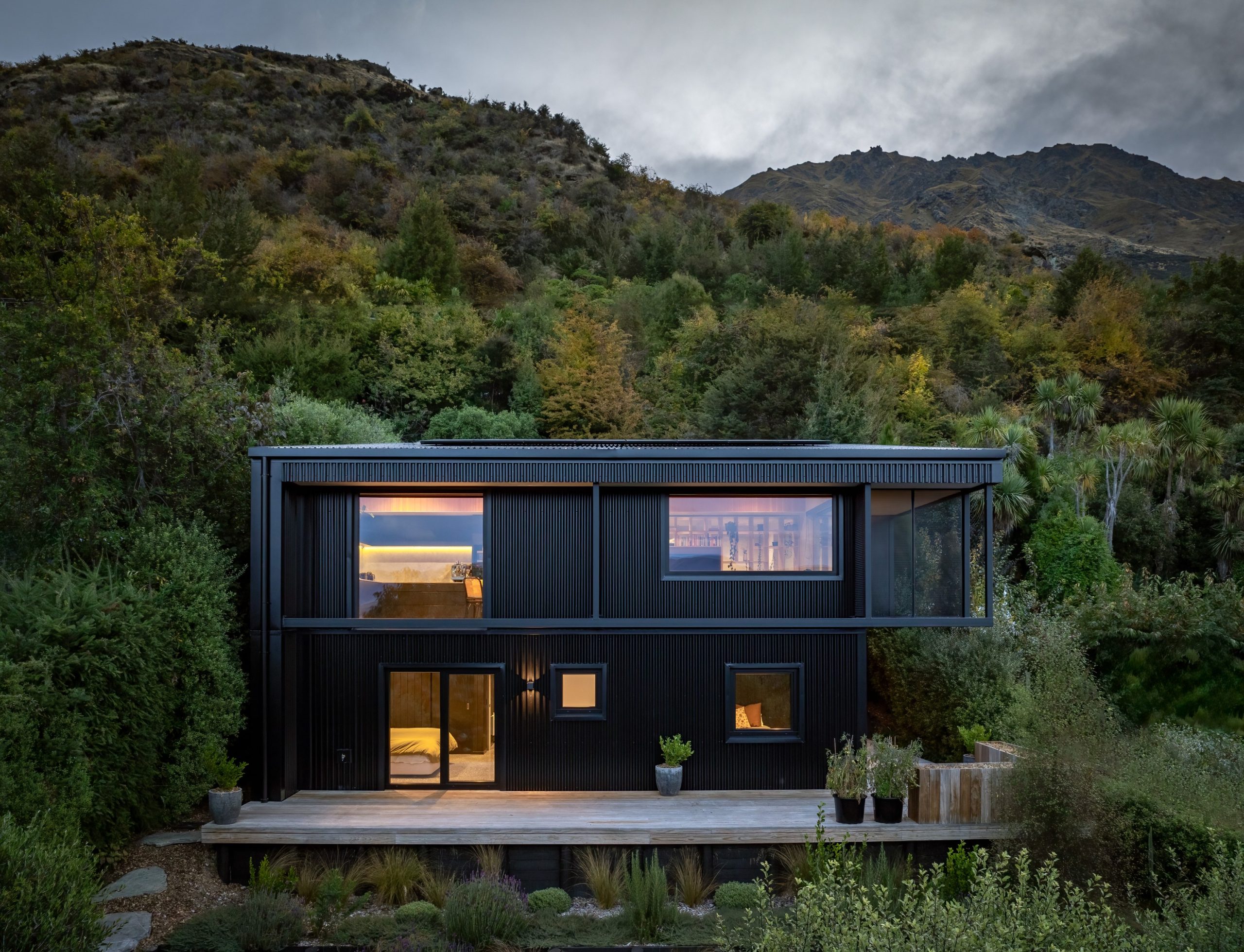
Simplicity meets sustainability
Nestled amongst the greenery of the mountains in Queenstown is a home which embodies the essence of passive homes. Josh and Drew Atkins, who founded Compound Building back in 2017, say that they built this project titled ‘Moonlight Tui’ as an “exercise in designing and building a house that we believe to afford the inhabitants…
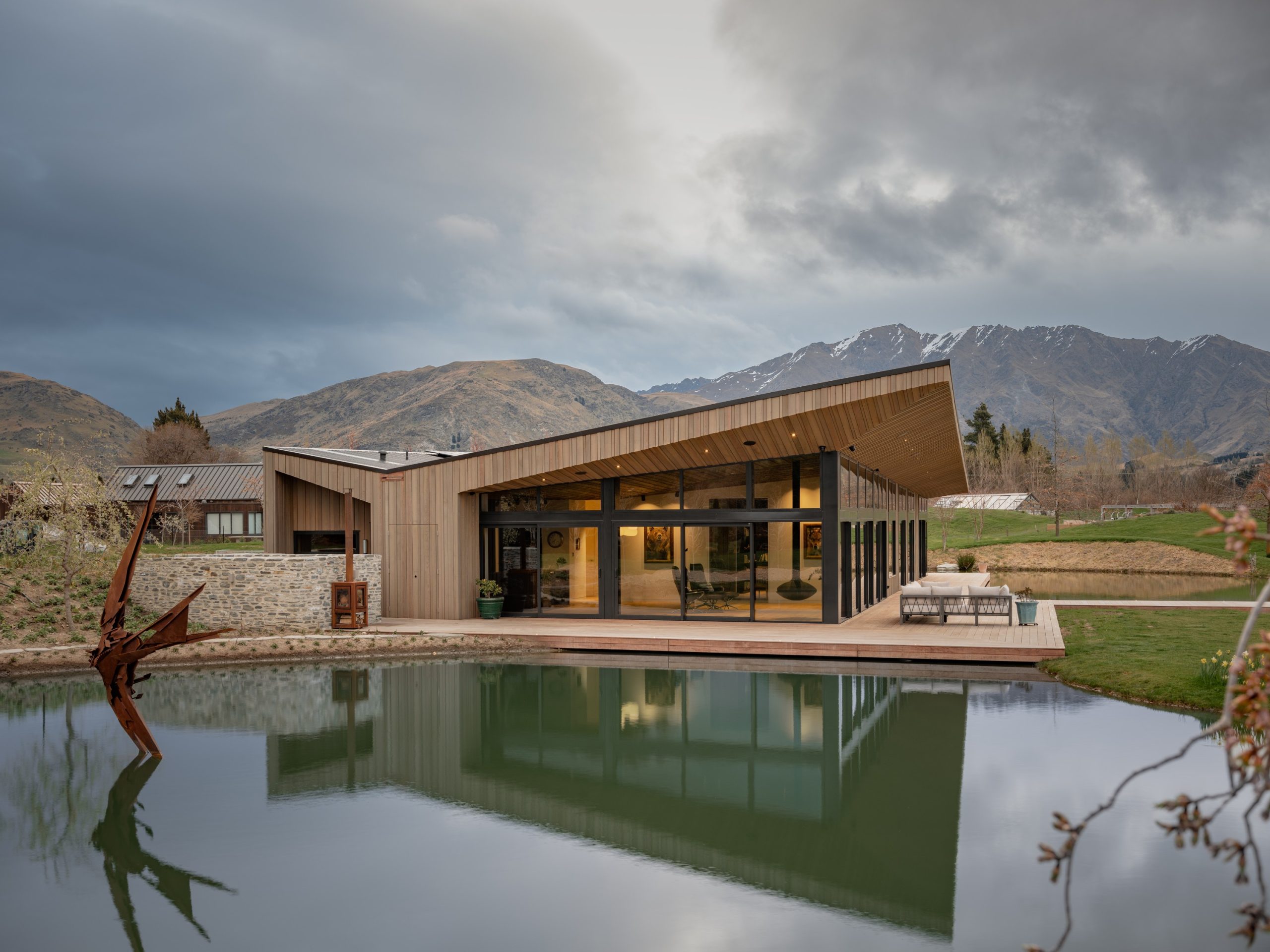
Built to belong
Sitting just outside of Queenstown, the award-winning Wings Over Water is a bold architectural statement that appears to float effortlessly within its natural surroundings. Designed by Kamermans Architects and constructed by Shore Construction, the sculptural, single-storey home unfolds beneath a dramatic butterfly roof, while its earthy palette connects seamlessly with the surrounding mountain ranges. Architect…
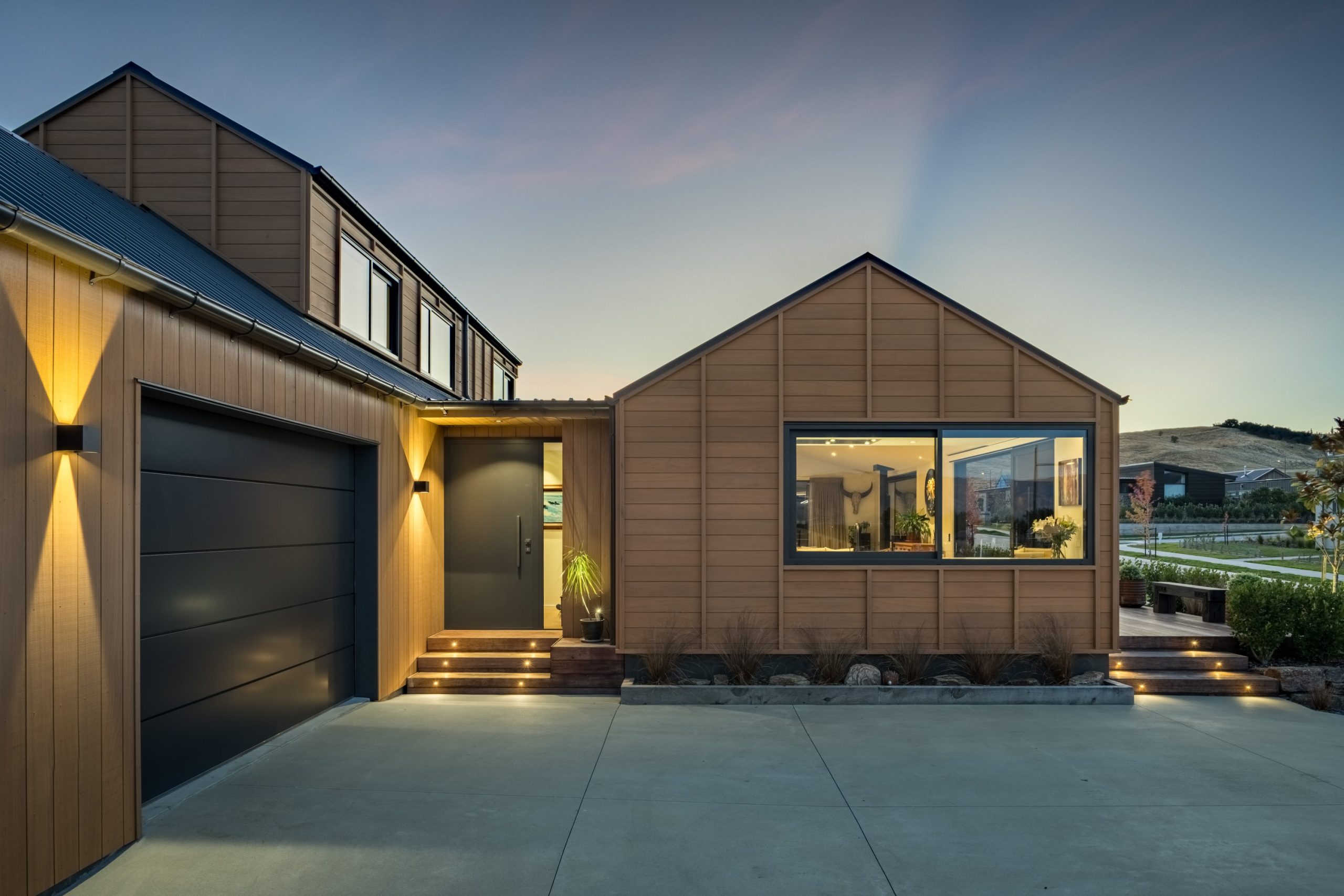
An intelligent approach to modern living
Designed and constructed to be practical, beautiful and wholly liveable, this exceptional five-bedroom, three-and-a- half-bathroom home exemplifies refined craftsmanship, meticulous detailing, and anintelligent approach to modern living. Strategically positioned on an elevated, north- facing site in Wanaka, the architecture seamlessly integrates with its natural surroundings, offering sweeping, uninterrupted vistas of Mt. Maude, Mt. Gold, and…
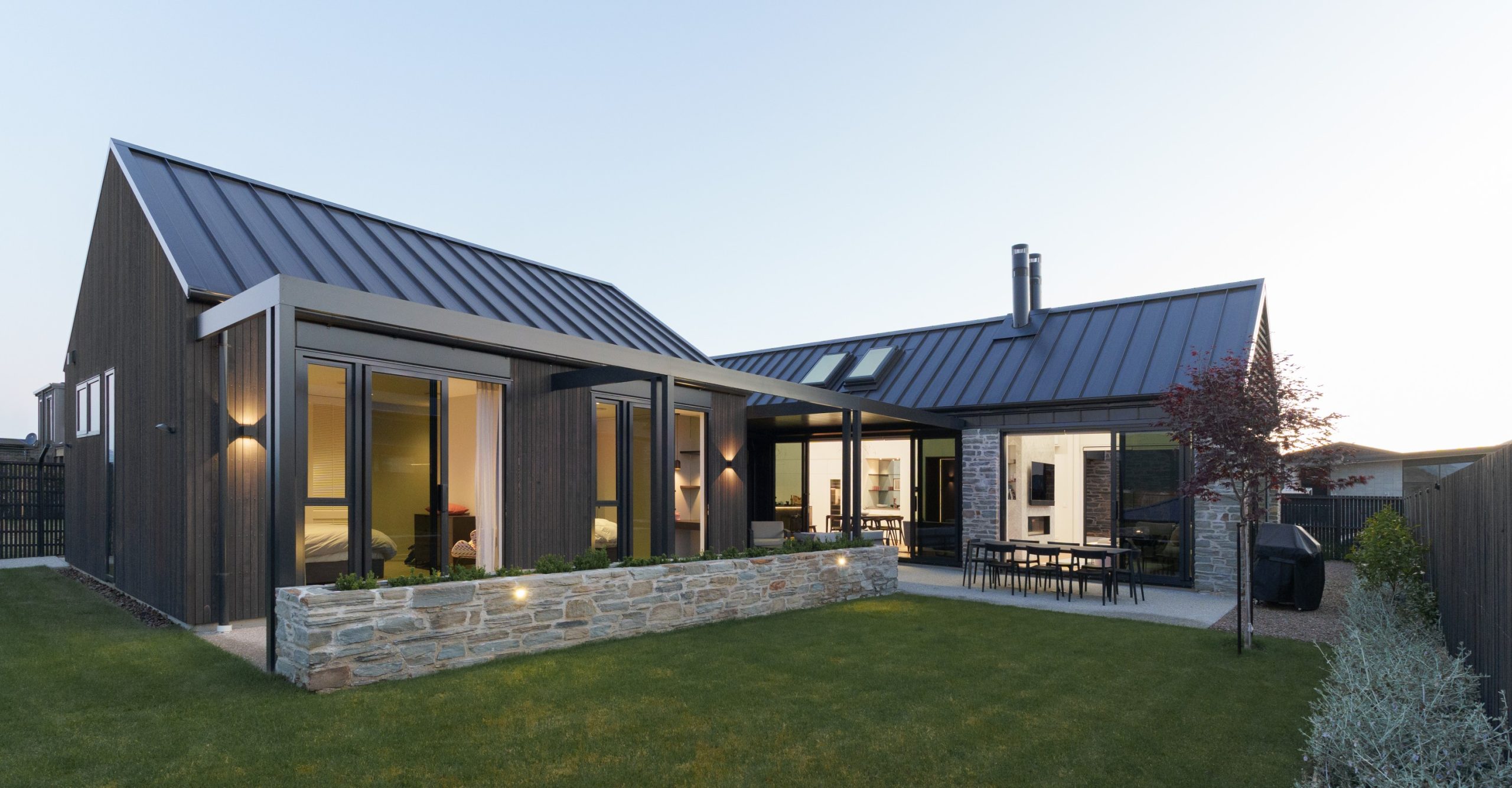
Stone point
This stunning family retreat located near Wānaka was designed for an overseas-based couple seeking a long-term connection to Central Otago. The project was conceived by Blueview Developments, in conjunction with HausBau Construction, ETAL Architecture and the clients, Nicole and Rowan Foulds, who resided in Malta during the build. Developed almost entirely remotely, the project employed…
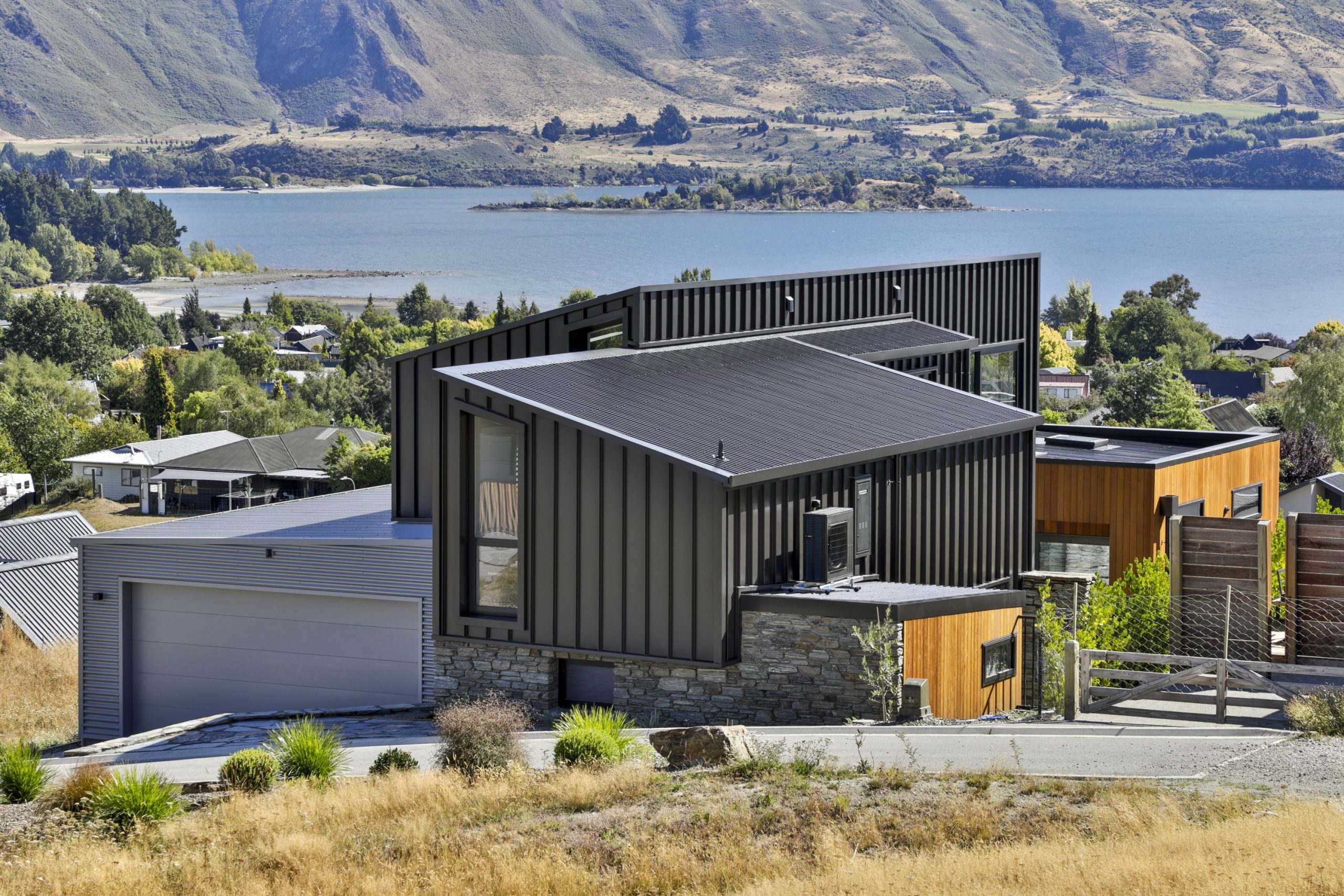
Expressive living with a Wanaka view
Set in the awe-inspiring landscapes of Wānaka, this project is a celebration of bold design, personal expression, and collaborative craftsmanship. Built by From The Ground Up Construction and designed by Threefold Architecture, this project is what happens when a team truly listens to the client and works in sync. The resulting home is a highly…
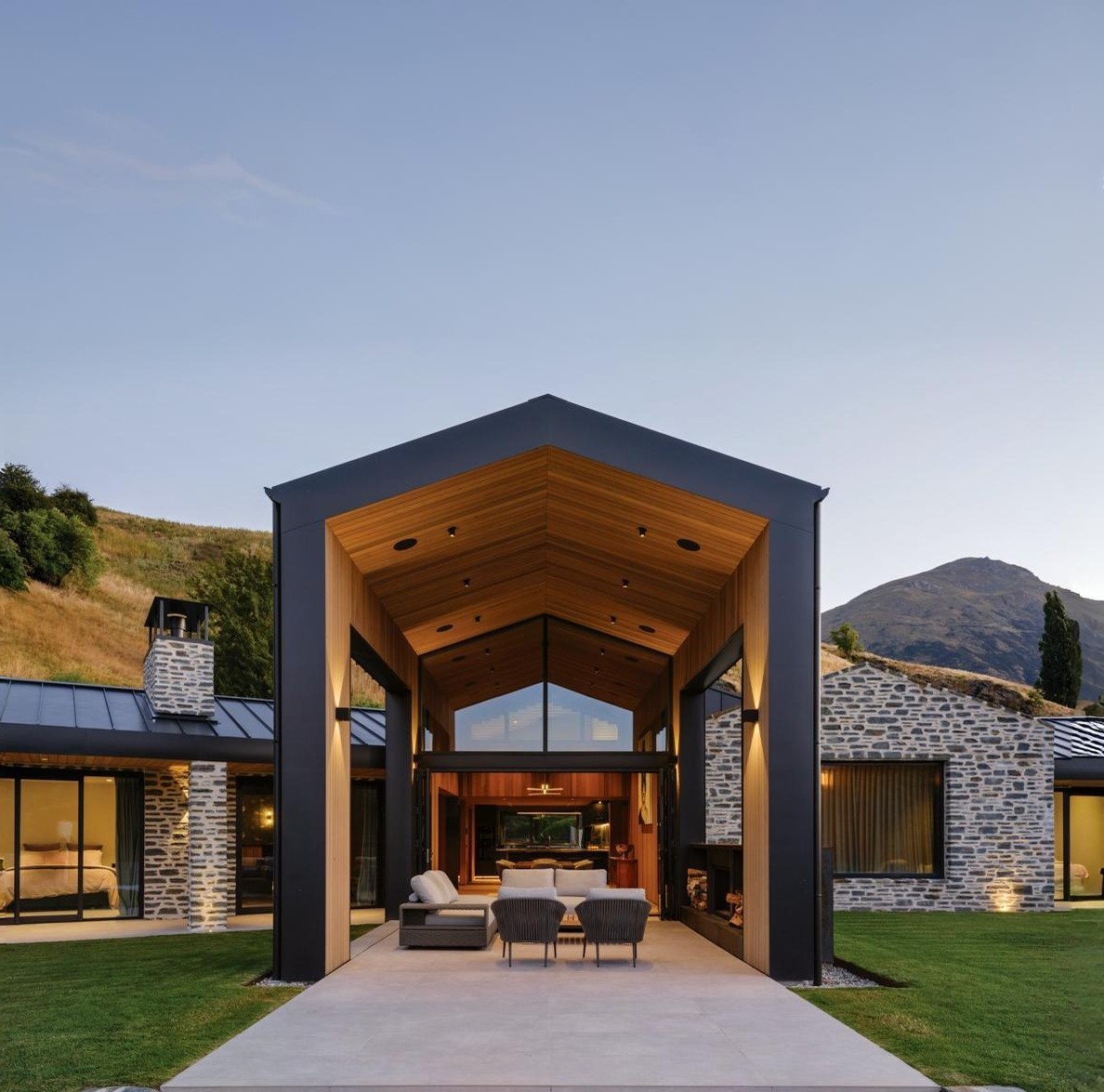
Where the landscape leads
With postcard-worthy views and a flat site right on the edge of Lake Hayes, this home already had a lot going for it. But its owners saw potential for more, they wanted to update the original build, make it more functional, and bring it in line with the natural beauty of its Central Otago surroundings.…
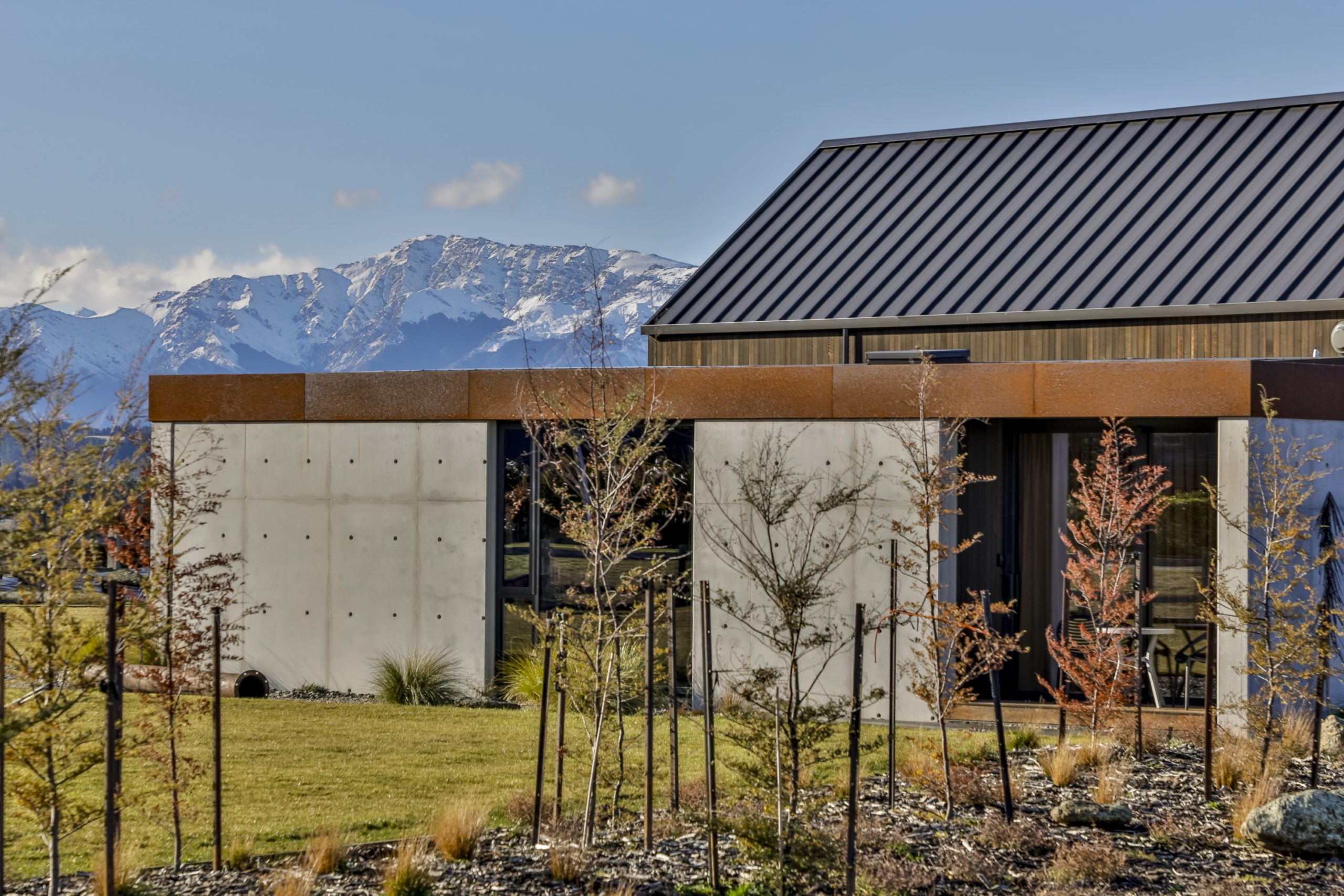
Over the Kānuka Gully
Overlooking Albert Town and Lake Hāwea, a rare blank slate site with sumptuous montane views is used to its fullest potential. The clear, flat, one-acre section boasts a unique, assertive profile, yet showcases top-of-the-line architectural and design innovations. The building mass is wrapped around the existing gully, brimming with kānuka trees, a natural element that…
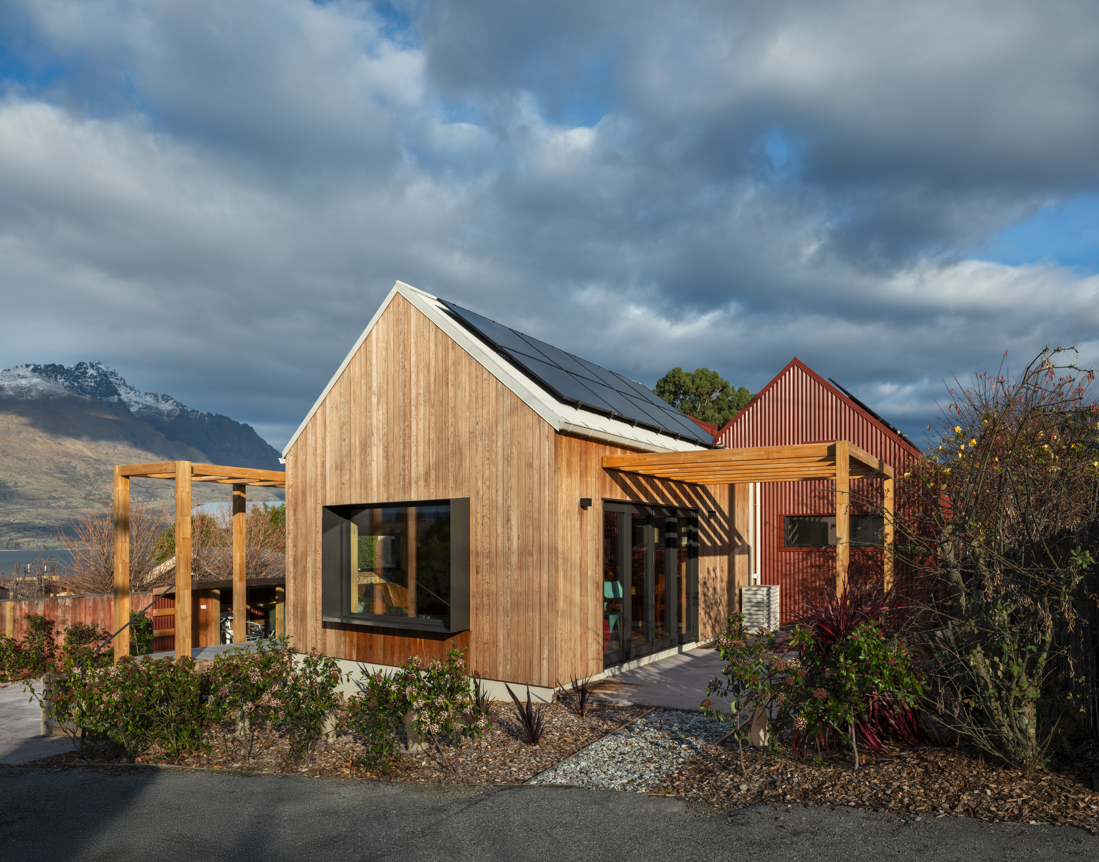
The village
The Village is more than a project—it’s a vision for a new kind of living. Designed by Arête Architects, it seamlessly blends architectural elegance with sustainability and deep social connection, shaping a future where wellbeing and relationships take precedence. Situated on a typical suburban Queenstown block, The Village features two distinct yet harmonious dwellings tailored…

A home with heart
A thoughtful blend of craftsmanship and collaboration earned Falcon Build a Regional Gold Award in the 2024 House of the Year Awards. The project, a striking two-story coastal home designed as both a retirement retreat and family escape, was built for Margaret and her extended family, filled with subtle nods to the past that give…

Family living with a bespoke touch
When you’re a builder building your own home, the stakes are personal, and so is every detail. That was certainly the case for Brad from Turton Builders, who approached this project with both experience and intent. “As a builder’s own project, we were involved from the very beginning of this build, designing a scaled floor…

Simple lines with a lasting impact
This Waihi Beach renovation is all about doing things properly and making a home that’s both beautiful and liveable. Built by the team at PRO Construction BOP and designed by LAD Architecture, the project transformed an older home that didn’t fully connect with its location, giving it a new lease on life. Now, it opens…

Coastal heights
Standing tall and proudly is a recently completed build by Oswald Homes. The project, named ‘Hilltop’, was chosen due to its “amazing panoramic views,” says Greg Oswald from Oswald Homes. “We are focused on quality over quantity, and it really shows on this project,” Greg adds. “This was a difficult site with a steep driveway,…

A showcase in craftsmanship
Featuring unique angled cedar, negative detailing, Stellaria bricks, and travertine stone, every element of this 309-square-metre Mount Maunganui home was custom-designed and crafted with excellence. It’s the product of assiduous labour and an unwavering attention to detail. Jamie Fairbairn of Fairbairn Builders tells Distinctive Designs that it was a technically challenging build from the very…

Built to perform, designed to inspire
With a shared passion for building homes that truly matter, builder Shaun Higgins from Higgs Building Co. and architectural designer Brooke Cholmondeley-Smith from Tawa Architecture came together with a vision, creating Ebode Homes. Together, they have combined hands-on experience and design-led thinking to transform the way New Zealand homes are built, creating spaces that are…

Beachside excellence
The Bay of Plenty and Central Plateau’s 2024 Supreme House of the Year is a modernist marvel. Its commanding coastal presence was achieved by a team of meticulous, forward-thinking industry experts at the top of their game. Continuous Western Red cedar flows both inside and out, drawing the eye to wide statement windows that bask…

A bold structure for soft living
Set against the sweeping backdrop of the Kaimai Ranges in Matamata, The Ashley Residence is a timeless example of custom residential design done right. Built by Linecrest Homes and designed by the team at The Architecture People, this striking rural home is as much a reflection of its environment as it is of the people…

Where elegance meets everyday living
Nestled within the leafy serenity of a Mediterranean-style home built in 2004, sits a kitchen renovation project that gracefully bridges timeless architecture with contemporary functionality. What began as a simple kitchen upgrade soon evolved into a full-scale renovation when it became clear that the existing layout couldn’t meet the homeowners’ ambitious vision. At the heart…

When craft meets character
Having no brief for this home, owner and architect Jeremy Brick from Studio Brick Architects entered this project alongside his partner, knowing they wanted something of a smaller size that catered to the basic needs of their young family. “We strategically made it as small as we felt comfortable with so we could focus on…

A family home built to last
Sitting proudly on Rossendale Road, this large family residence, built by O’Connell Builders Ltd, is a showcase of craftsmanship, material expression, and architectural presence. Designed in partnership with Design Workshop Architecture, the brief called for a modern yet grounded home that embraced the spirit of Central Otago architecture—natural textures, strong lines, and a warm, inviting…

Sunlit spaces and elegant living
Jennian Homes Canterbury has unveiled its latest display home in Rangiora, a striking four-bedroom residence demonstrating modern architectural design. “This home represents the style of architectural designs our company excels in creating for our clients,” says Dwayne Prendergast, general manager of Jennian Homes Canterbury. “The home showcases the quality products we use in all our…

Scandinavian simplicity meets Kiwi style
Minimalist and simple designs are timeless, and while they may be trending now, they have proven to be here to stay, making Scandinavian architecture a design philosophy to lean on. Known for its simplicity, Scandinavian design prioritises clean lines, practical layouts, natural textures and tones, and a balance between form and function. Brought to New…

Precision meets the peninsula
Looking over Taylors Mistake is a recently completed build which exudes warmth and challenging design. For Dylan Paterson, from DP Built, who completed this build, he says it exemplifies the precision and care they bring to every project. “We thrive on unique and challenging designs that push the boundaries of what has been done before.”…

Designed for the Horizon
With sweeping coastal and rural views from every room, this hilltop home is a love letter to the Pegasus Bay and the city of Christchurch below, made possible by DJ Hewitt Builders. This home’s origin story is one of serendipity. The homeowners often walked the Clifton area, collecting pine cones along the way. When these…

