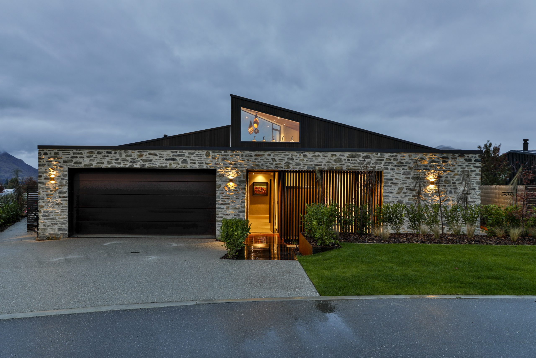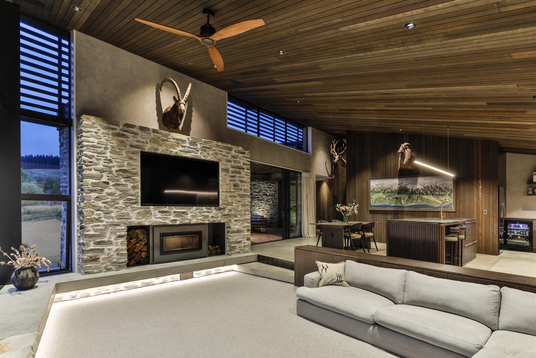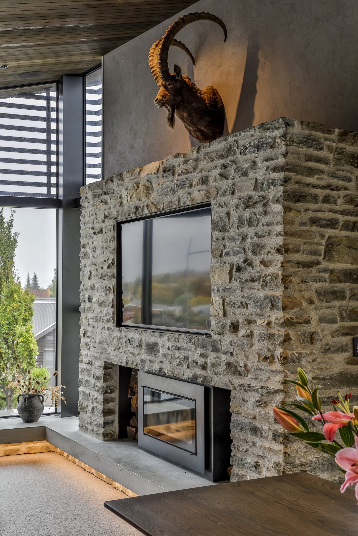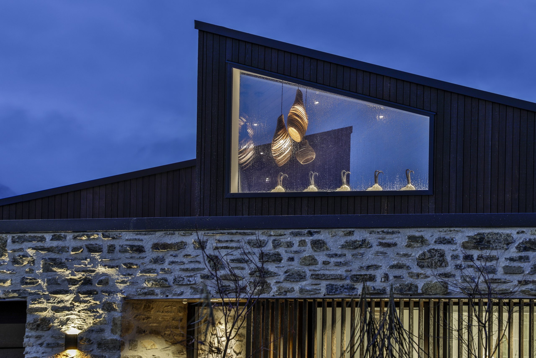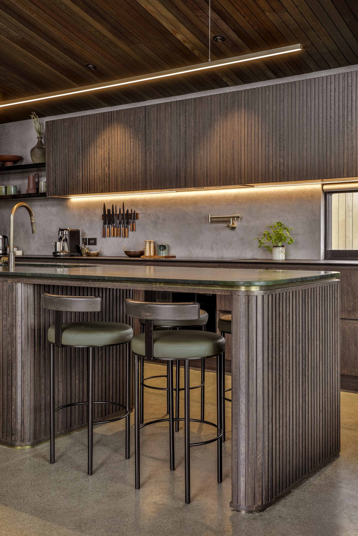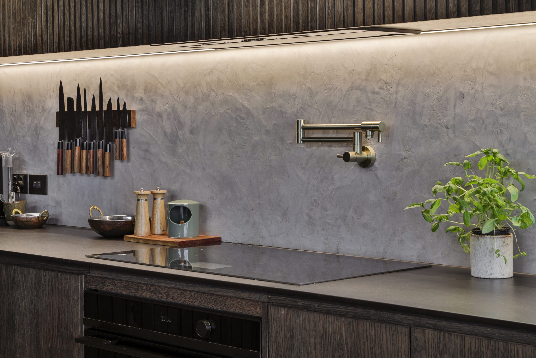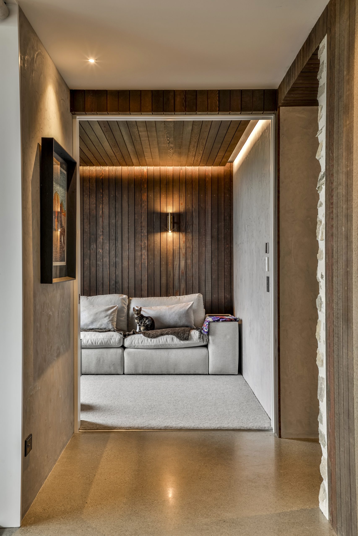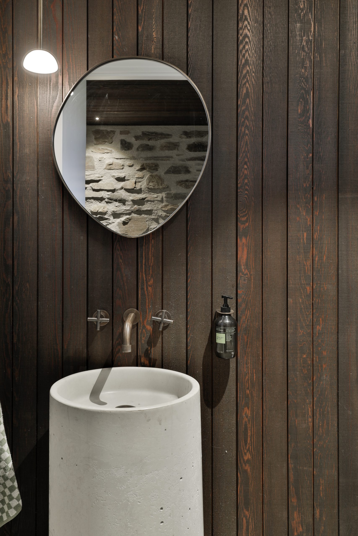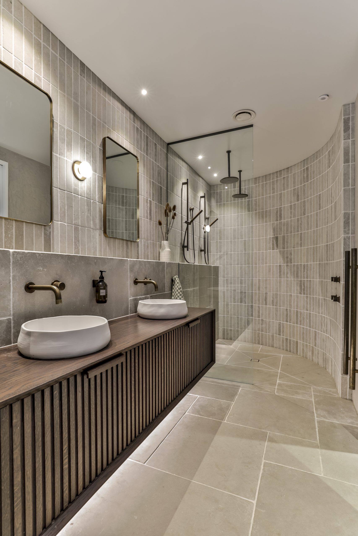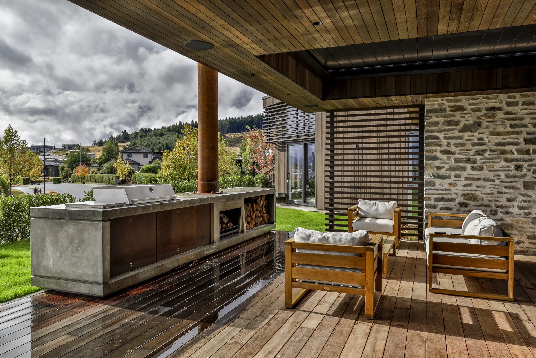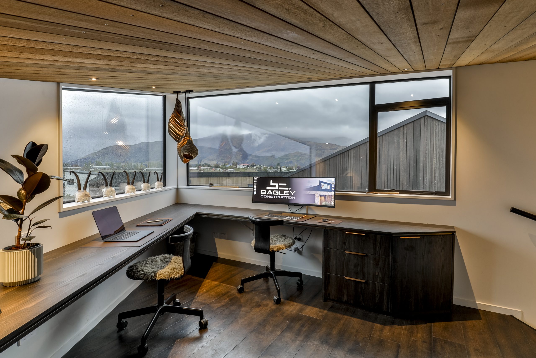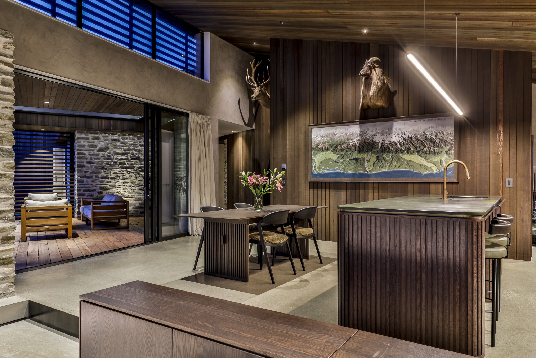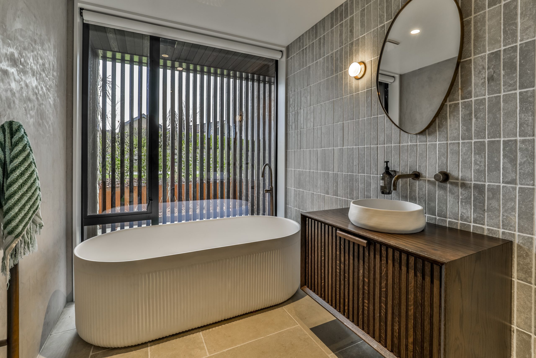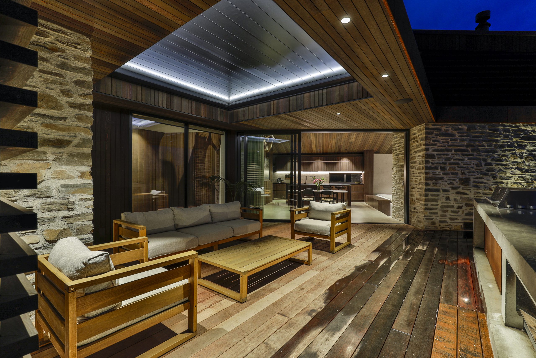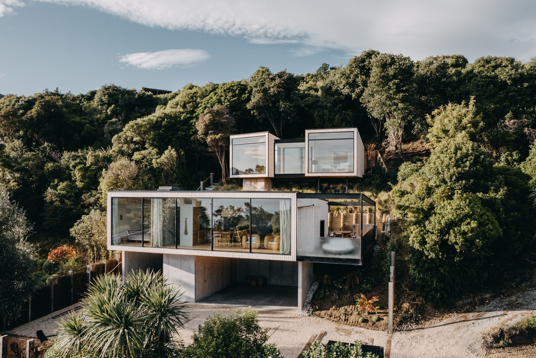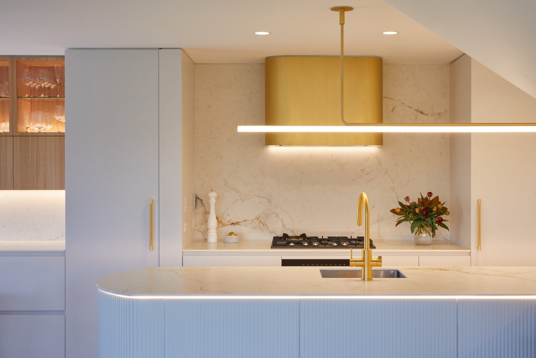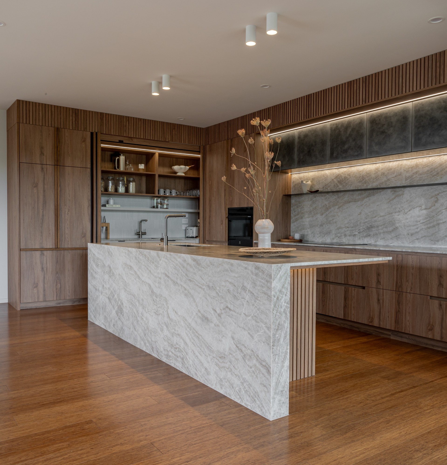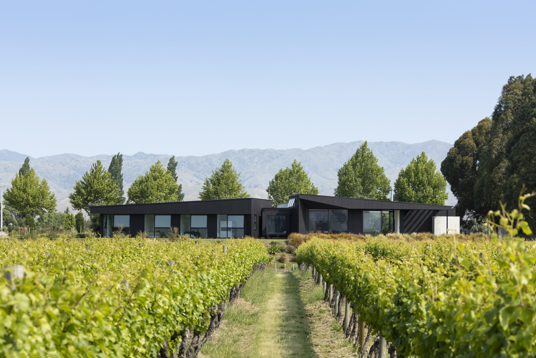Skill Meets Spectacle

Capitalising on the panoramic views of Wānaka, this dramatic build pushes the boundaries of design. For how the project showcases exceptional building and architectural design prowess, it is more than just a family home. This home is a case study in top grade construction and process, with unusual angular roof forms, interior wood paneling, and almost nothing at a right angle.
The site itself presented the team multiple challenges, awkward and angular in shape, undulating with only so much usable space on offer. Sheltering the property from the southerly winds while ensuring the heart of the home was basked in sunlight proved further hurdles.
Challenges like these drive innovation, however, as this masterclass in construction genius shows. High-level windows and a louvred outdoor area turn nature’s elements from obstacles into integral elements of the home’s design. The clients had a unique vision for their “forever home” and desired an exceptionally high standard of quality. Per their testimony, that’s what they received.
The dazzling exterior is perhaps where the build’s true magic shines brightest. This stunning home features timber cladding of Western Red Cedar, coated in Dryden Woodoil, and expertly supplied by Rosenfeld Kidson. Accompanied by stonework and Corten steel, the timeless façade stands boldly and proudly, juxtaposing its picturesque natural surroundings.
Seamlessly integrated into the horizon of the landscape, the asymmetrical building forms and sharp roof lines are unmissable in their artistic form. These unconventional angles defy the traditional and allow the expert team’s precision detailing to be displayed.
Natural stone chip, a by-product of the stone exterior cladding process, dawns the flat roof areas, helping to ground the home and visually improves the aesthetic for elevated neighbouring properties. The outdoor entertaining area is an elegant extension to the home design, providing indoor-outdoor flow.
The client’s keen interest in the untamed mountainous surrounds gave reason to focus views specifically towards two significant landmark mountains, Treble Cone and Black Peak. The two-opposing mono-pitch roof forms intentionally point directly towards these peaks when viewed on approach to the home.
Threefold Architecture and Bagley Construction ensured environmental sustainability was weaved through the home, a key factor during the collaboration. Examples of this include the hydronic in-slab heating and ducted central heating to bedroom areas, both powered by heat pump, high levels of insulation, and thermally broken window joinery with high performance glazing.
Although the additional heating provisions made during the construction process are evidently not going to be required now that the home is occupied, these features not only reduce the home’s environmental impact but also enhance its comfort and energy efficiency, demonstrating commitment to sustainable design.
Further testament to the collaborative design process is the home’s curves and contours. Their purpose is threefold: they add to the architectural aesthetic vision of the home, they provide a
deliberate nod to the unique surrounding topography, and they provide a challenge for Bagley Construction, the builder-owner, to excel at. The complex and elaborate design was not feared, but relished.
The build’s interior opens up as a luxurious and refined sanctuary. High ceilings offer spaciousness as well as a place to display the client’s prized trophy-hunted animals. The project has an audacious spirit just like its owner and showcases boundless design possibilities at each and every turn.
Textured wall finishes add another tactile dimension to the home’s presentation. The curved shower walls and travertine tiles soften the masculine interior, creating a calm oasis while maintaining the natural colour palette that runs throughout the home.
This elegant quality continues in main living areas: the fireplace and sunken lounge add a sense of warmth and serenity. The home’s flawless finish shows what brilliance can emerge when skill meets spectacle. A forward-thinking blend of innovation and nature-inspired design, each feature, from the angular lines to sustainable heating, showcases a commitment to quality, sustainability, artistry, harmony.
Hugh has been building in Wanaka for 20 years, is both a registered Master Builder and Licensed Building Practitioner, and continues to lead Bagley Construction to success. He says the trend of bringing the outdoors in by using natural materials and tones is likely to continue.
“This design approach creates a calming, organic atmosphere and connects indoor spaces with nature, which can enhance well-being.
“Additionally, sustainable living and biophilic design principles, which emphasise natural elements, are increasingly valued in architecture and interior design.
“Given these factors, integrating natural materials like wood, stone and earthy colours into a home’s design is expected to remain popular.”
The future of Bagley Construction looks promising. They plan to continue focusing on quality builds and client satisfaction. They aim to expand their portfolio, incorporating more sustainable and innovative building practices while maintaining their commitment to personalised service.
Contact information:
Bagley Construction
www.bagleyconstruction.co.nz
hugh@bagleyconstruction.co.nz
027 725 1572
Written by: Ben O'Connell
Photos Provided by: Jamie Cobel - www.jamiecobel.com
Architect: Threefold Architecture - www.threefoldarchitecture.co.nz
Builder: Bagley Construction - www.bagleyconstruction.co.nz

