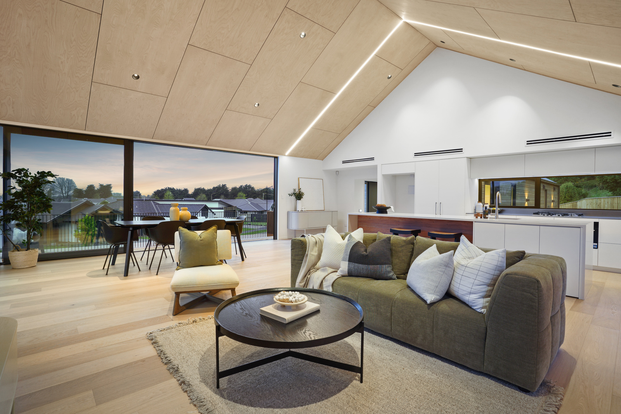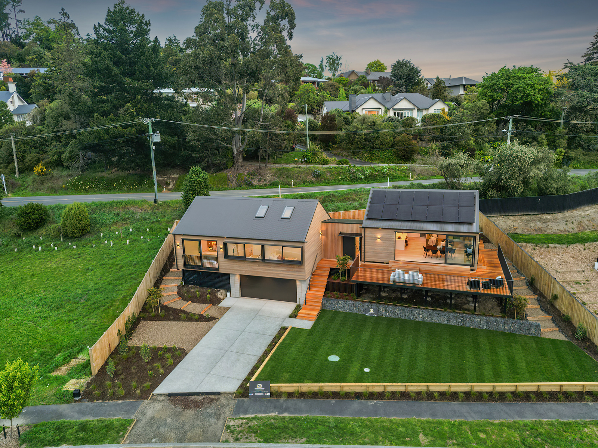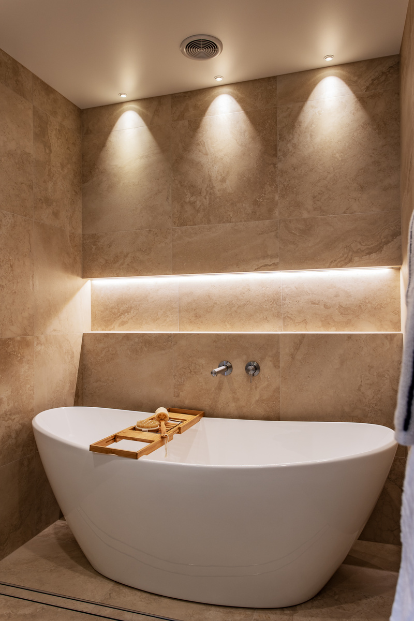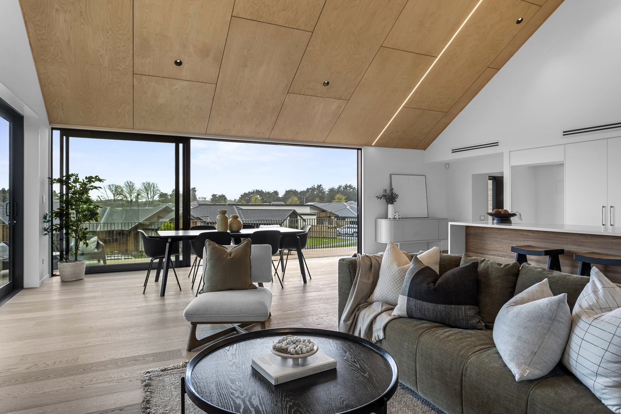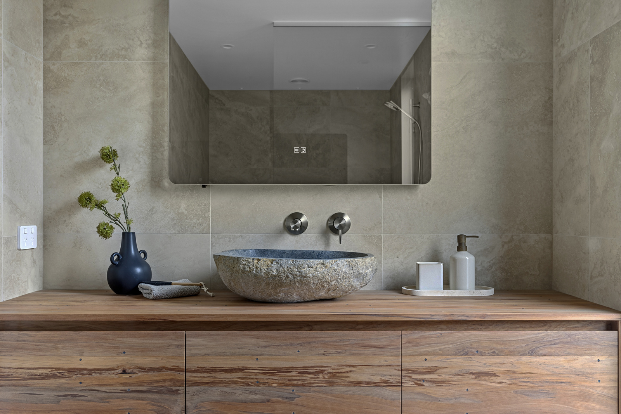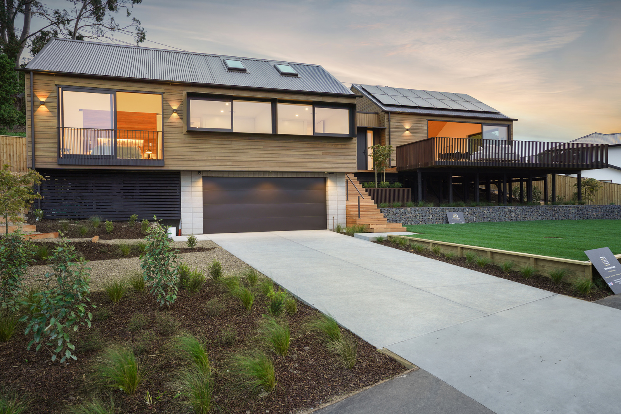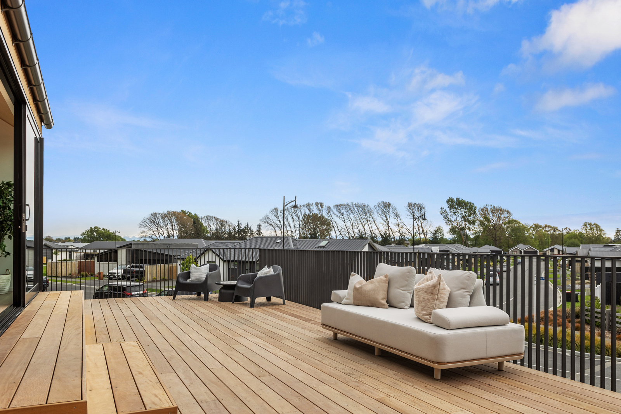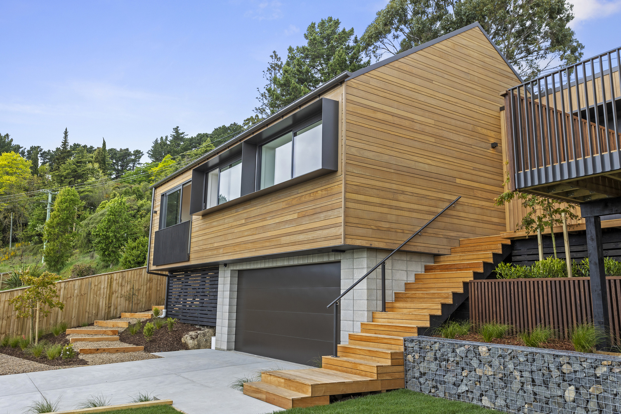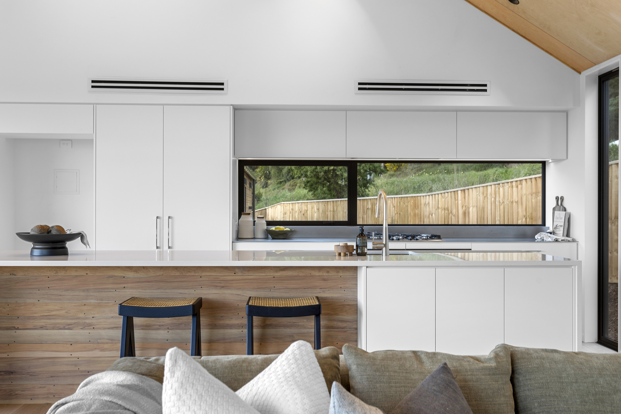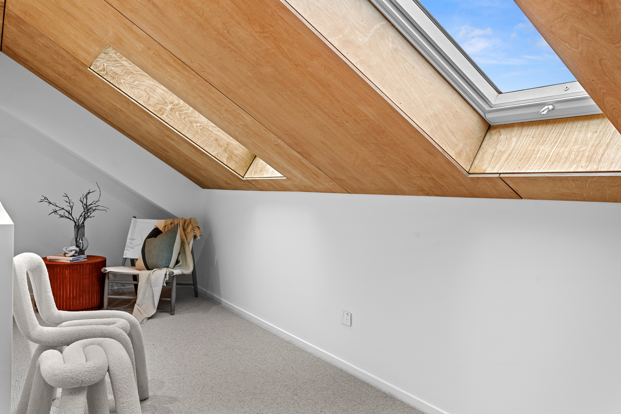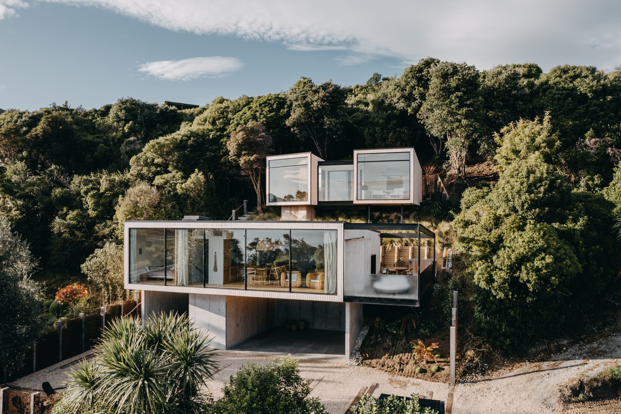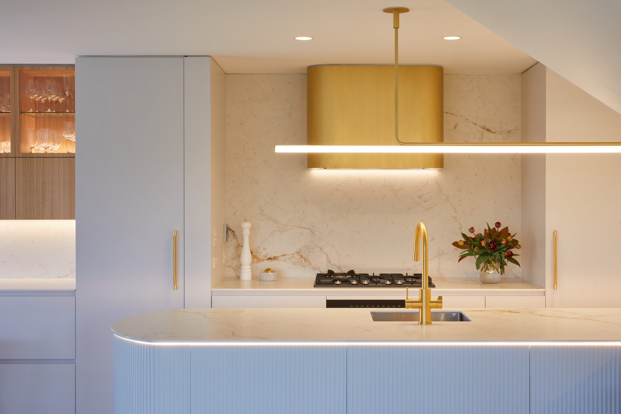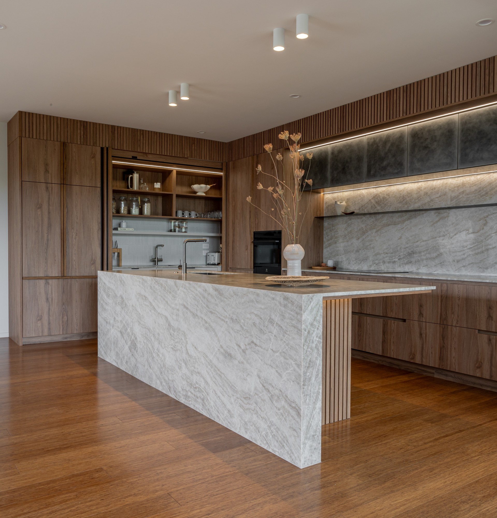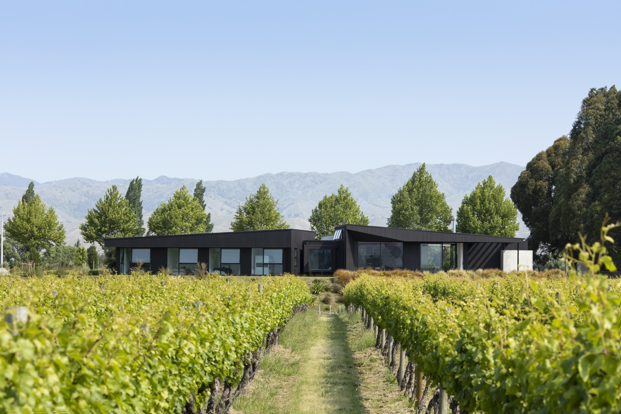Blending Sustainability With Luxury

Dimension Construction, started in 2018 by Nikhil Dayaram, has recently completed an impressive build in Halswell, which saw a energy efficient and eco-friendly approach throughout.
This multilevel home has an inviting layout and some fascinating design elements nestled into a gentle hill section.
Originally, Nikhil and his partner built this house to live in, but have decided to put it up on the market once it is completed with changing circumstances.
Prior to starting Dimension Construction, Nikhil spent three years working as a foreman for the architectural building firm Hoogervorst Builders, which is where he “found a passion and learnt the ins and outs of building high-end architectural homes.
“This recent build at Dray Place is an example of a design and build service we offer clients who don’t already have plans or an architect they are working with.”
Disheartened by the amount of waste produced in construction and the building standards in NZ, Nikhil ventured into exploring alternative, sustainable construction methods that focused on sustainability and energy efficiency.
“The technology is there, so we might as well use it and start building better homes to better standards. This led us to passive, high-performance, and SIP construction.
“This home was originally going to be a SIP build, but it was going to be too costly to try and get the engineering to work, so we opted for a 140mm traditional stick frame structure. This allows more room in the wall cavity to achieve R4.1 wall insulation and simplifies the construction.”
Using an IBS Rigid Rap, which is a sustainably produced rigid air barrier, helped Nikhil and his team achieve their bracing elements as well as an airtight building envelope, which is ideal for the energy efficiency of the build.
“This is a challenging process as you have to be quite careful to ensure all the elements are done correctly and sealed properly, but the benefits are worth the extra effort.”
Nikhil says although this build isn’t built to passive standards, it will still be high-performing and require minimal heating and cooling.
“This will be taken care of by the zone-controlled ducted heating system paired with a heat recovery ventilation system, which we think is a must-have for any house.”
For the cladding, Nikhil chose to use Truwood, which is a thermally treated Ayous hardwood with a hidden fixed, random-width horizontal profile, giving a clean look.
“The timber itself has a great grain and variance, and the mixed profiles give it a point of difference from traditional horizontal timber cladding.”
The build also has features such as plywood cathedral ceilings in the living and master bedroom spaces, engineered oak flooring throughout the living area, hallways and laundry.
There is wool loop carpet in the bedrooms and nook to amplify a cosy feeling, as well as neutral tones throughout the interior that ties seamlessly into the extensive Garapa decking and boardwalks on the exterior.
These natural tones also run through to the kitchen, where there is traditional white cabinetry with a stainless-steel plate benchtop and a Neve Quartz stone on the island bench.
“We wanted the kitchen to be a functional and robust space that you wouldn’t be afraid to get dirty and make a mess.”
Nikhil believes the standout piece in this home is the upcycled Rimu vanities.
“After seeing far too much Rimu getting tossed into landfills, we have started to save what we can out of houses that are getting demolished to make way for new development around the city.
“It’s not a cheap process to rescue the timber, de-nail it all and machine it back to its original glory, but the results speak for themselves, and it’s great that we can save something from landfill.”
Steve from The Kitchen Team built the carcasses, and then Nikhil and his mate Tom Fitzsimons went through the process of building and installing the timber panelling for the vanities.
“We have already had someone ask us to make them one of these vanities, so we might have to start a vanity side hustle.”
Contact information:
Dimension Construction
027 565 7021
nikhil@dimensionconstruction.co.nz
www.dimensionconstruction.co.nz
Written by: Paige O'Brien
Photos Provided by: Bevan Triebels Photography - www.triebelsphotography.co.nz
Builder: Dimensions Construction - www.dimensionconstruction.co.nz

