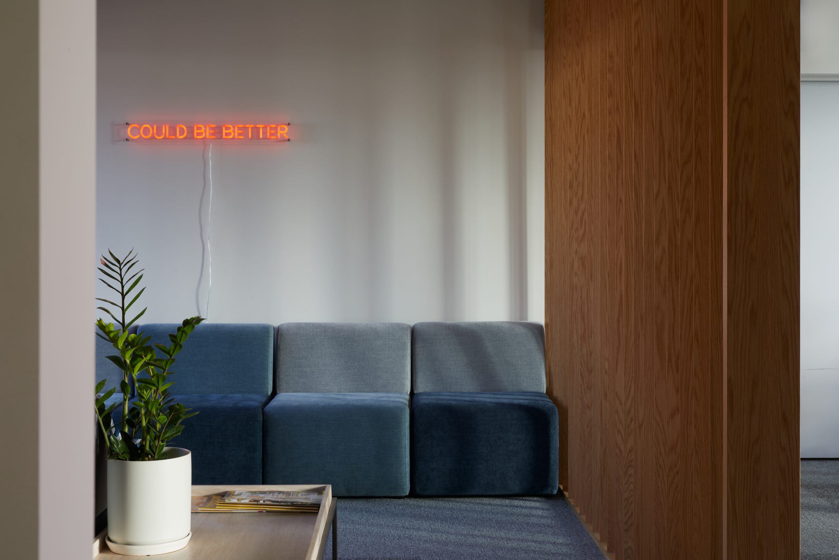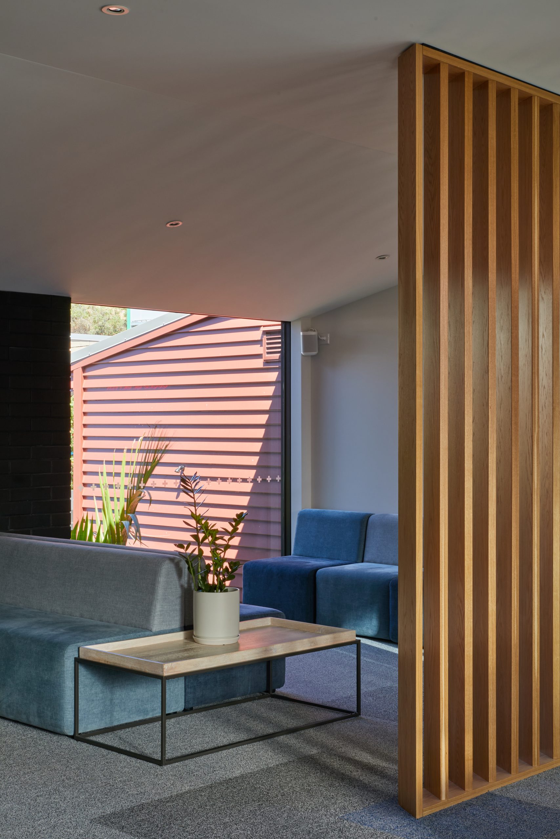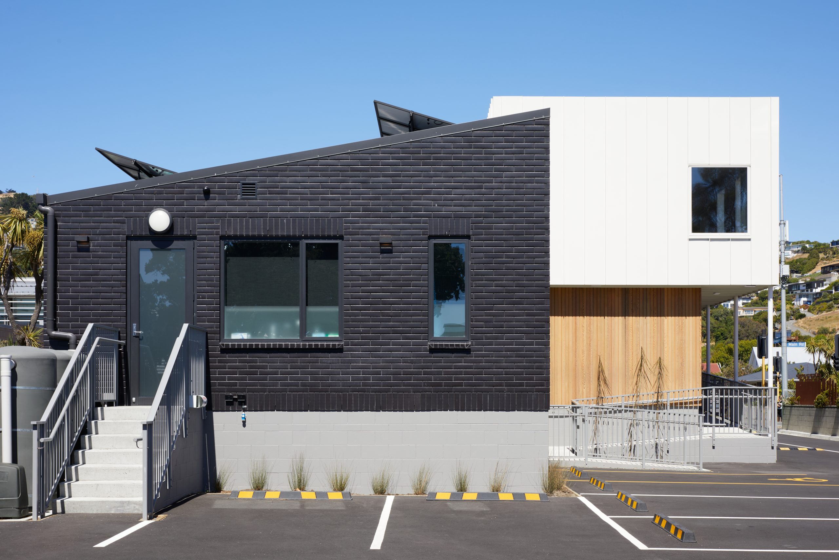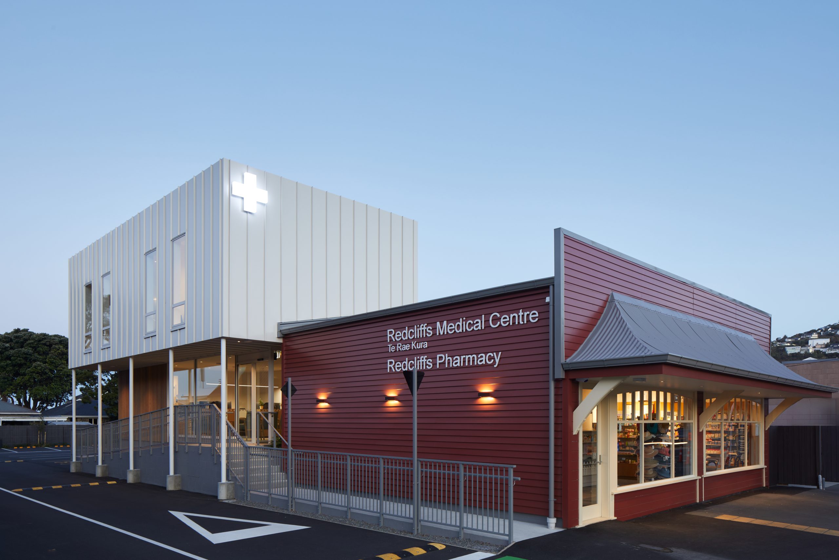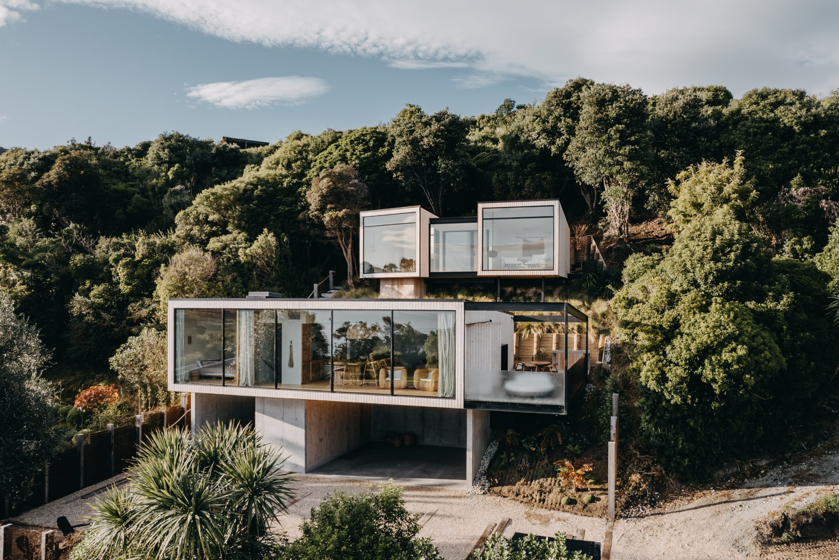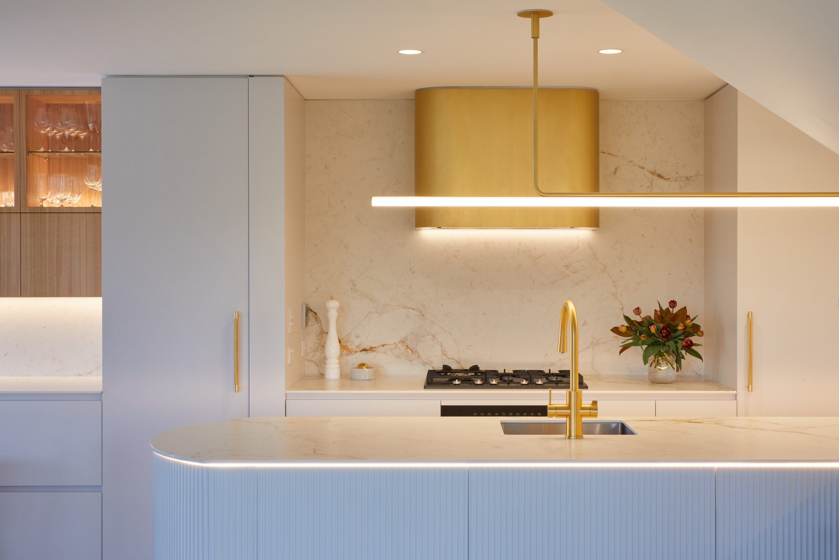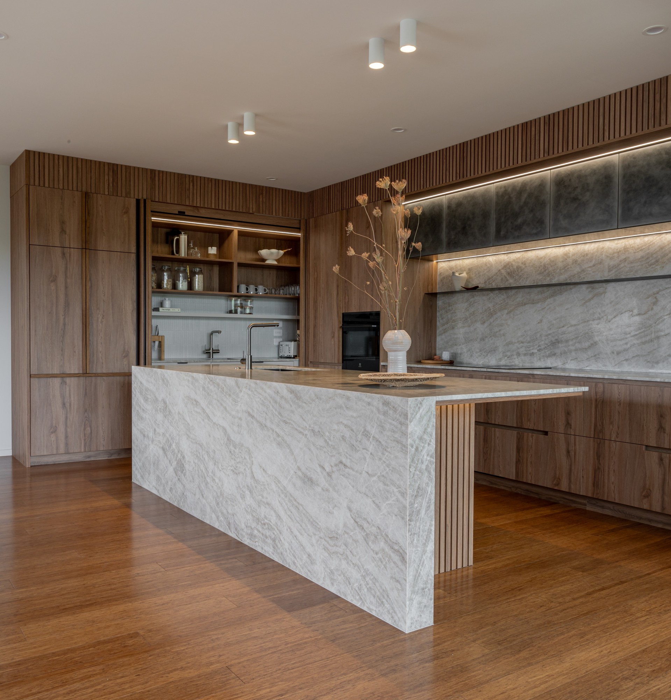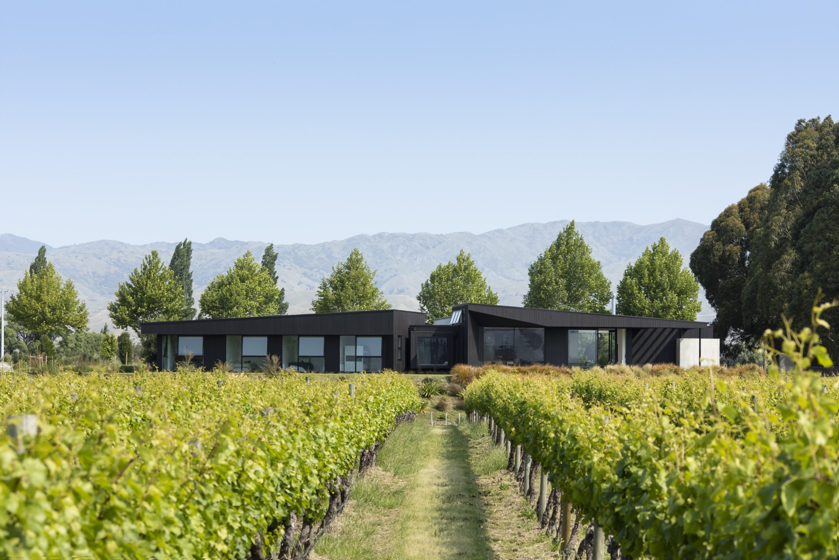Community Driven Design

The Redcliffs Medical Centre and Pharmacy, designed by Johnstone Callaghan Architects and built by Steve Brown Builders, is a thoughtfully crafted community-centred facility, winning a regional NZIA award for its striking architectural design. The project stands as an example of responsive architecture, where the design was intricately shaped by the site, community needs, and environmental considerations.
Architect Mike from Johnstone Callaghan Architects notes, “All of our work and projects share the aim of being responsive to the client, the brief, the site, the community, as well as to the built form being responsive and responsible to our environment.” This philosophy led each stage of the Redcliffs Medical project, guiding the design process to prioritise local involvement and responsiveness to Redcliffs’ unique coastal location.
An early decision to retain the front half of an existing building was essential. The adaptive reuse strategy allowed the pharmacy to remain street-accessible, preserving its historical character while meeting the design’s practical and aesthetic goals. This blend of old and new resulted in a cohesive structure where the medical centre, located at a required elevated level, is accessible via an architecturally designed ramp that enhances both functionality and the visual appeal of the facility.
Given the narrow site, the design incorporated fire-rated walls and other safety measures, carefully balancing structural integrity with the constraints of proximity to boundaries. This complexity informed the careful choice of materials, with glazed black brick and durable blockwork for fire resistance, offering both longevity and low maintenance for the coastal environment. Wide tray Colorsteel cladding on the upper levels provides a sleek, modern look, while natural cedar along the entrance ramp introduces warmth and tactility to welcome visitors.
Inside, the design reflects both resilience and elegance. Timber veneer, durable laminates, and sustainable carpet tiles were chosen to create a welcoming atmosphere while ensuring durability and environmental sensitivity. The building’s internal layout includes custom joinery and screen features that offer warmth, balanced with neutral tones for a calming medical environment.
Sustainable elements were central to the design. A solar array powers the facility, and rainwater collection provides emergency water reserves. The architects’ thoughtful integration of low-carbon materials and landscaping has created a facility that not only serves but enriches the Redcliffs community.
In a model of local collaboration, “The new centre was developed by a local small-scale developer, built by a local contractor, for purchase and ownership by the locally owned Medical Centre practice,” Mike shared. This design process reflects Johnstone Callaghan Architects’ commitment to meaningful, responsive architecture that prioritises community connections and environmental responsibility.
Contact details:
Johnstone Callaghan Architects
03 365 0413
studio@jc-a.co.nz
www.jc-a.co.nz
Written by: Jamie Quinn
Photos Provided by: Sarah Rowlands - www.sarahrowlands.co.nz
Architect: Johnstone Callaghan Architects - www.jc-a.co.nz

