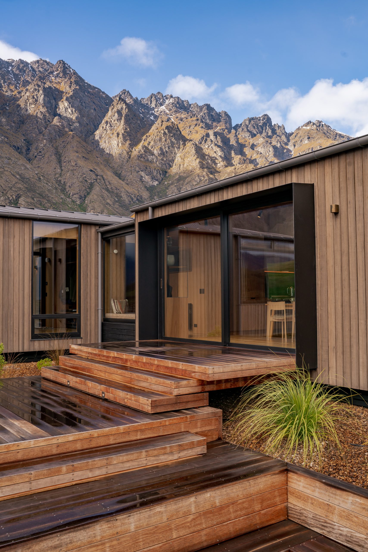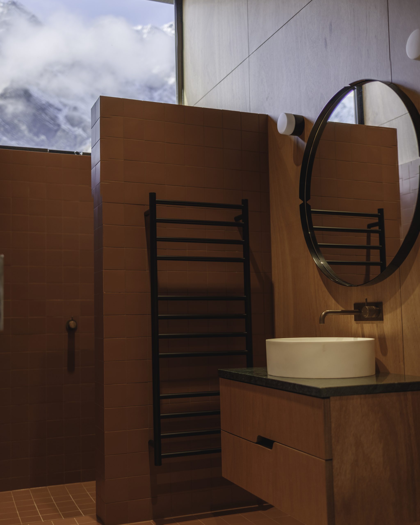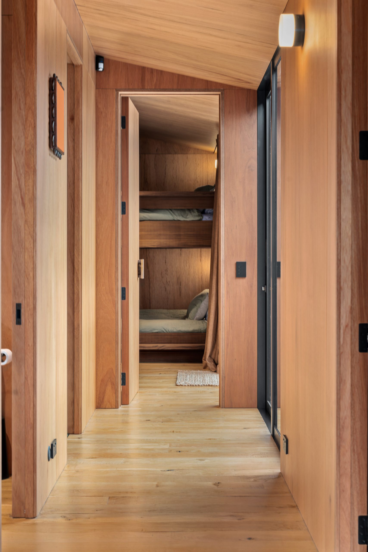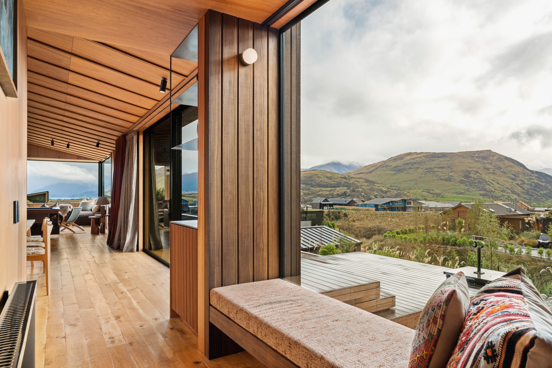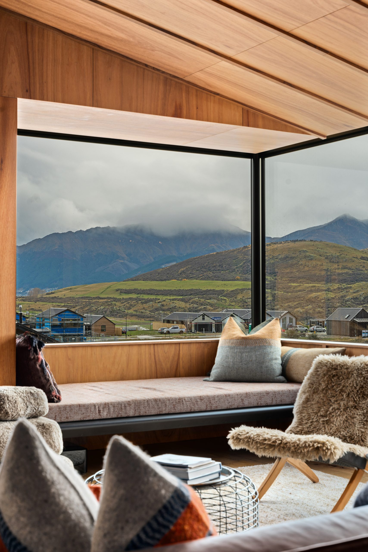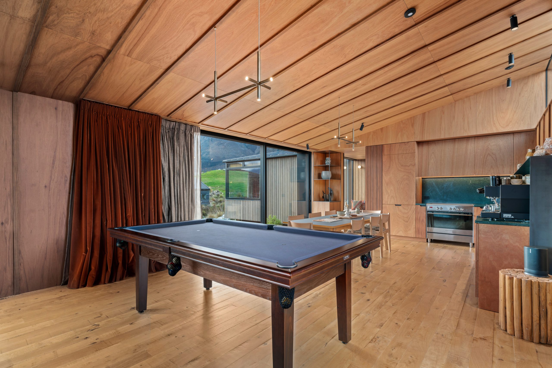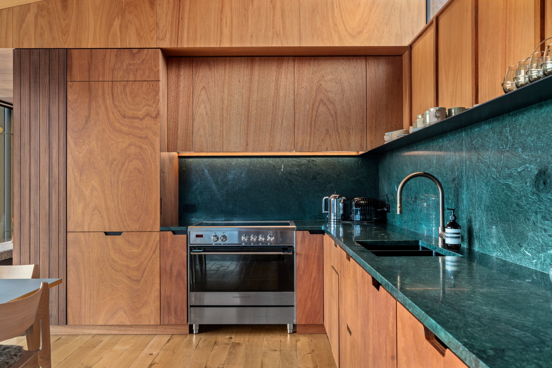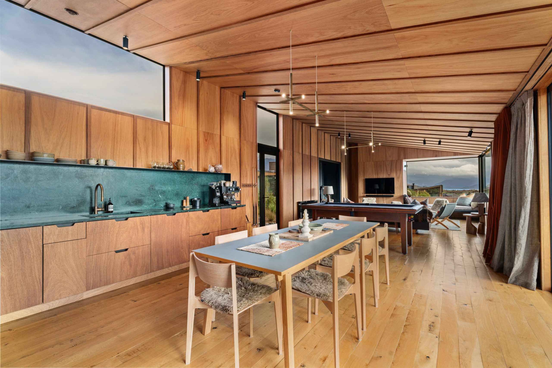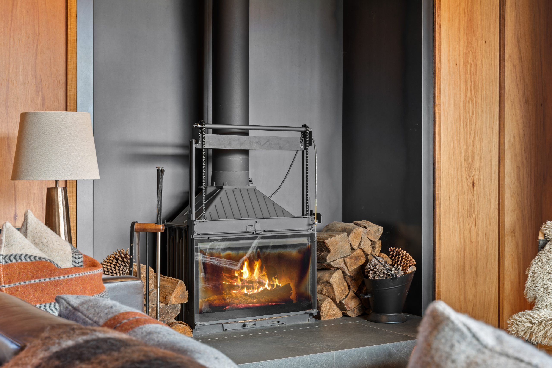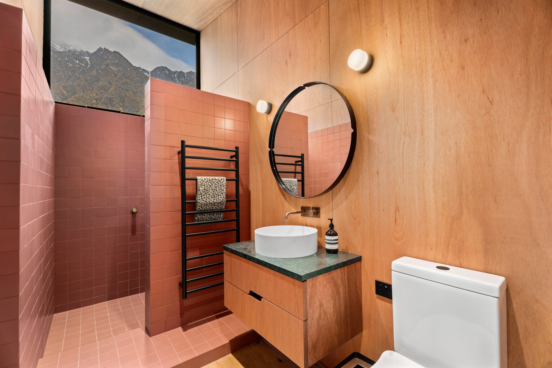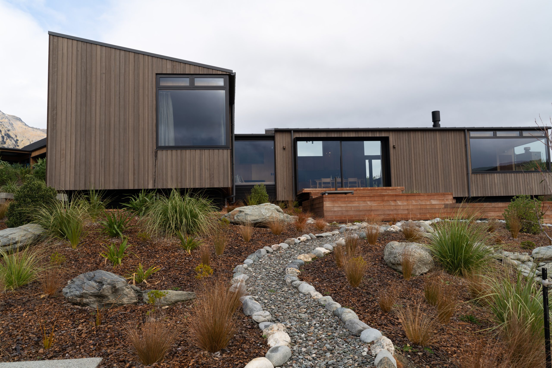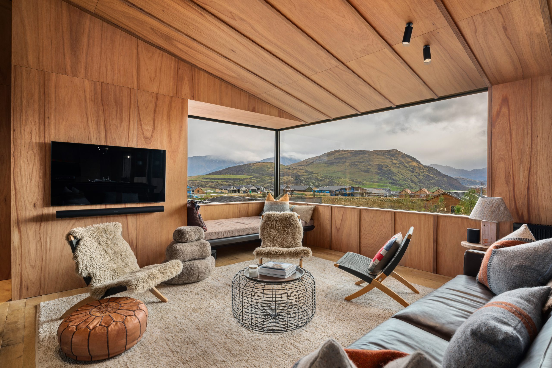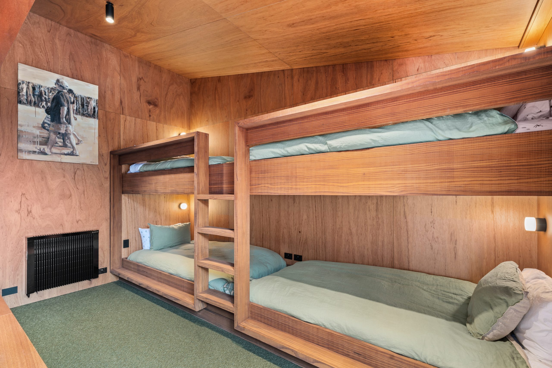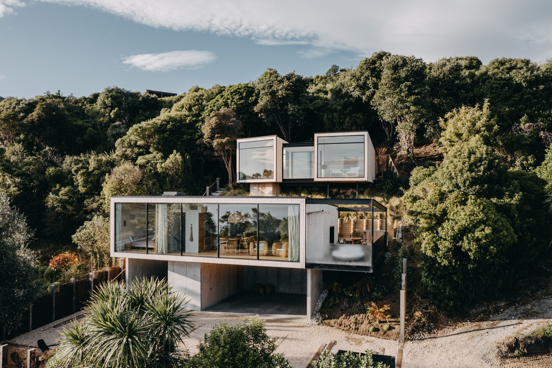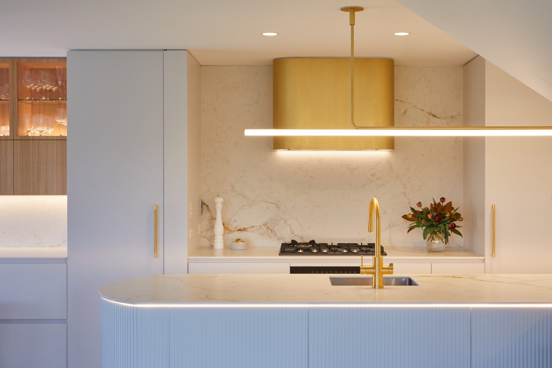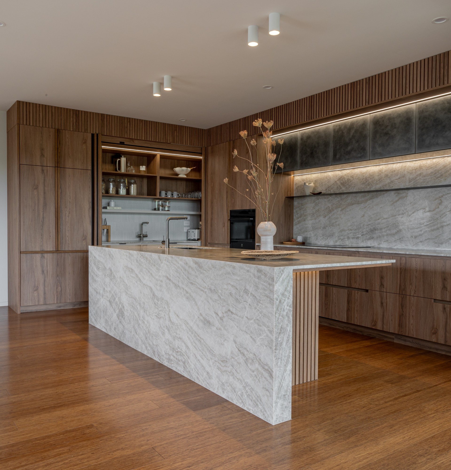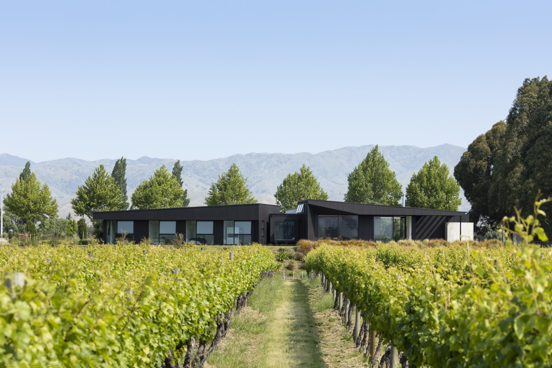Bespoke design meets craftsmanship

With the stunning landscape of Central Otago as its backdrop, this home is a standout example of craftsmanship and innovative design. Built by Lakes Building Co, the home has been celebrated with a House of the Year Regional Gold Award.
The home’s T-shaped design features vertical timber cladding, giving it a clean, modern look that blends seamlessly with its surroundings. Steel-eyebrow eaves and expansive aluminium windows and doors, supplied by Aitken Joinery, add to the home’s contemporary style. These windows flood the interior with natural light and frame the incredible views of the Central Otago mountains, creating a strong connection between the home and its environment.
“Aitken Joinery was integral to the success of this project,” says Lakes Building Co. “Aitken’s expertise in crafting high-quality aluminium joinery enabled us to create window and door systems that are both aesthetically stunning and functionally effective. Their attention to detail ensured that the joinery complemented the overall architectural style, helping achieve the sense of openness and connection to the landscape the client desired.” The collaboration between Lakes Building Co and Aitken Joinery ensured that every window and door met modern energy efficiency and weatherproofing standards while enhancing the home’s architectural appeal.
Inside, the home features negative-jointed Meranti plywood walls and ceilings—a creative solution to the Gib board shortages caused by the Covid-19 pandemic. This material required precision and skill, as there was no plaster to cover any imperfections. The result is a seamless and polished interior that highlights the builders’ expertise.
The kitchen, created in partnership with Leading Edge Joinery, is a centrepiece of the home. With matching Meranti plywood cabinetry and striking pounamu-hued granite benchtops and splashbacks, the kitchen combines natural tones with bold, modern design. “Leading Edge Joinery was a key partner in translating the Assembly Architects’ kitchen design into a beautiful and practical space,” says Lakes Building Co. The space balances functionality and style, providing a welcoming area for cooking and entertaining.
The client’s vision for the home was inspired by Nordic simplicity, focusing on clean lines, natural materials, and sustainability. Designed as a holiday home that could later transition into a retirement residence, the house features bespoke wooden bunks, custom furniture, and high-quality finishes throughout. Every detail, from the materials to the design, was carefully chosen to reflect the client’s priorities for longevity, energy efficiency, and environmental responsibility.
The home’s layout is thoughtful and inviting, with an open-plan living area that flows seamlessly into the kitchen and dining spaces. “The design is intentional and intimate; the living room features a cosy corner window seat and statement designer fireplace, with every room framed by views of the moody mountain landscape.” Large glass sliding doors lead to a timber deck, extending the living area outdoors and offering unobstructed views of the surrounding mountains.
The level of craftsmanship and quality control that went into every stage of the project is evident. “At Lakes Building Co, we don’t just build houses—we create experiences. Our teamwork is what allows us to bring such intricate and personalised designs to life.” This project highlights the potential of what can be achieved when creativity and expertise come together.
Contact details:
Lakes Building Co
021 543 169
stu@lakesbuilding.co.nz
www.lakesbuilding.co.nz
Written by: Jamie Quinn
Builder: Lakes Building Co - www.lakesbuilding.co.nz

