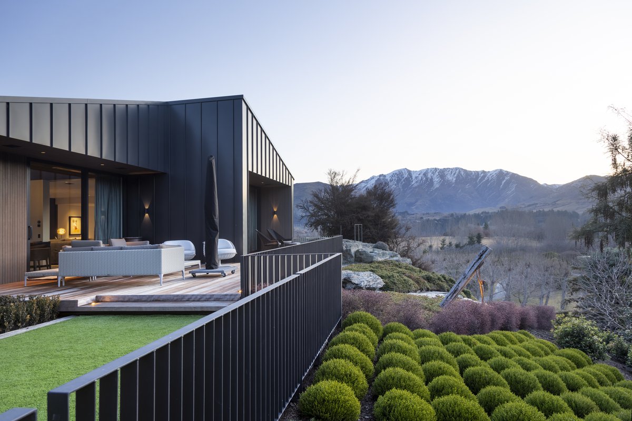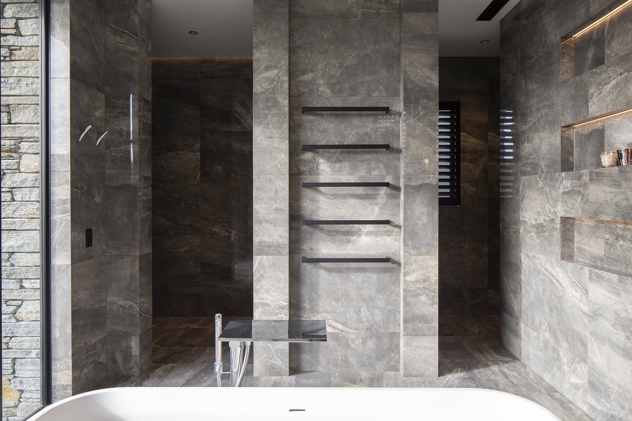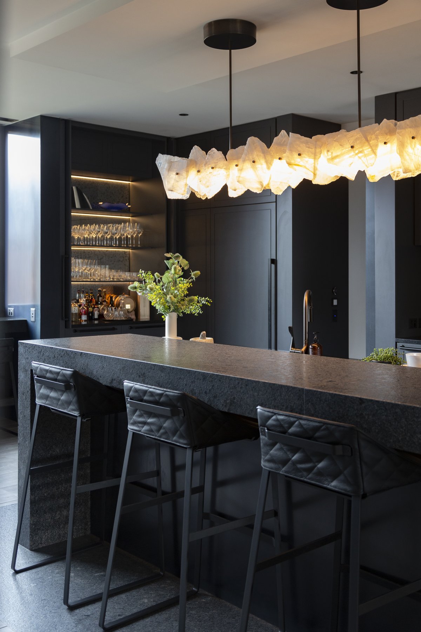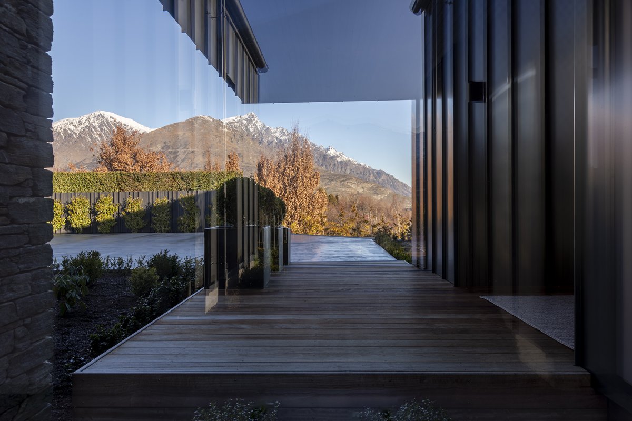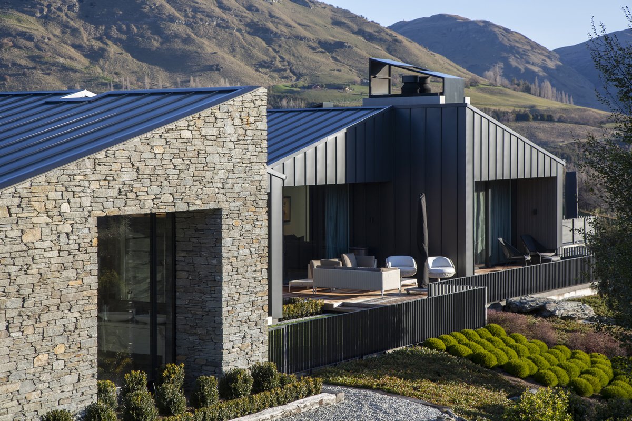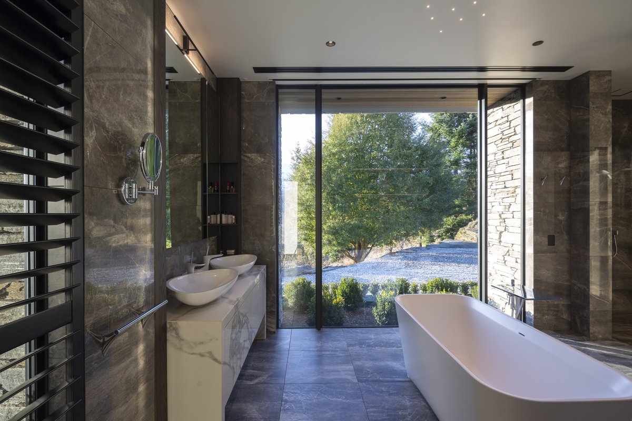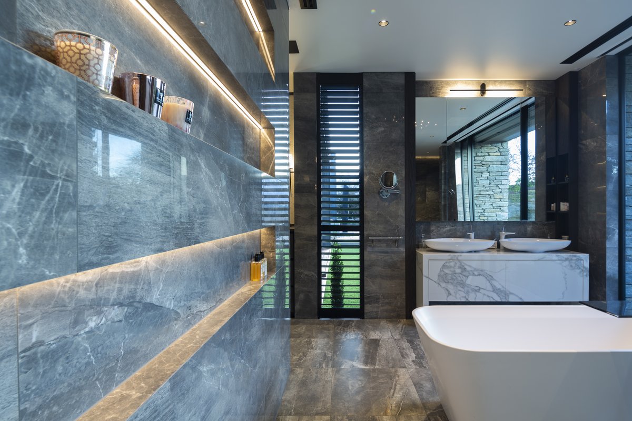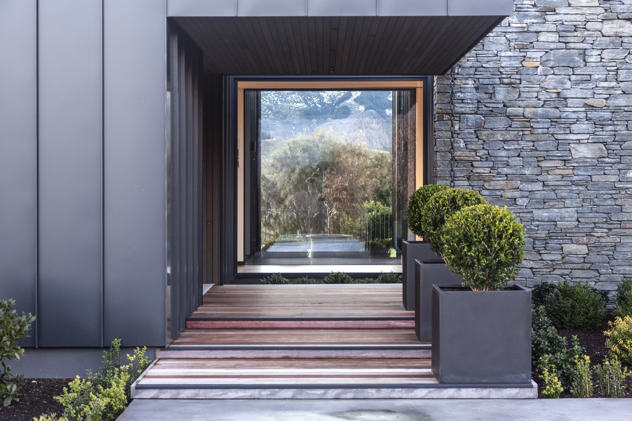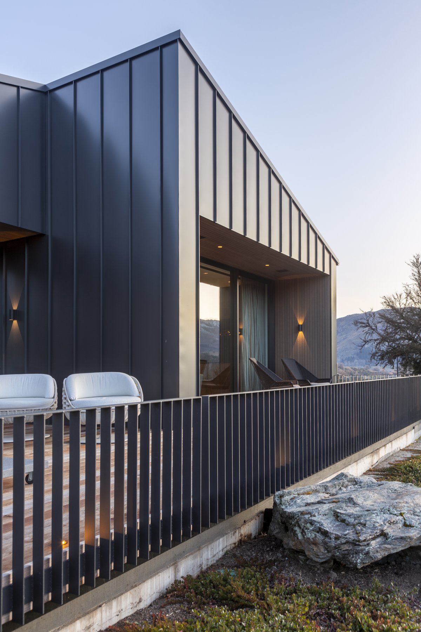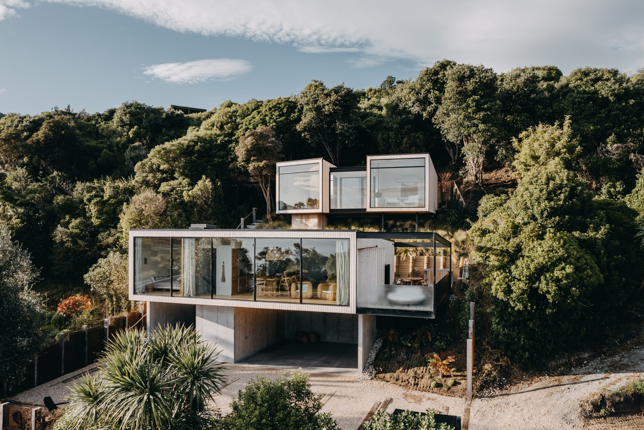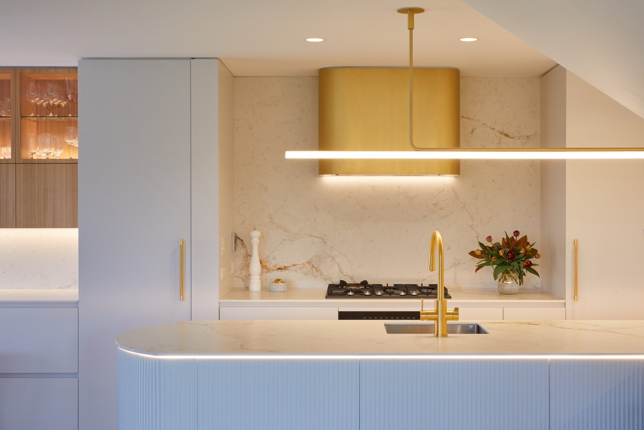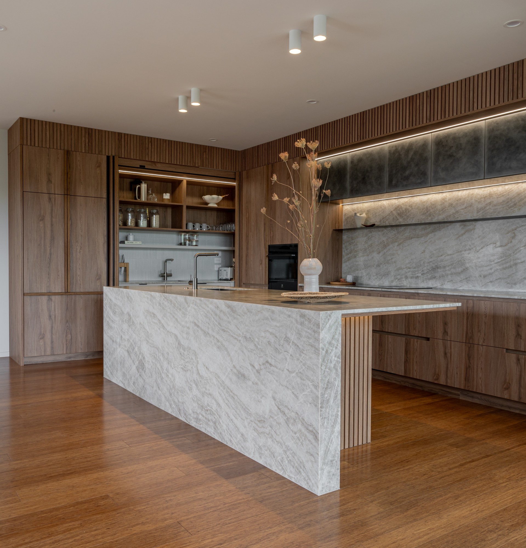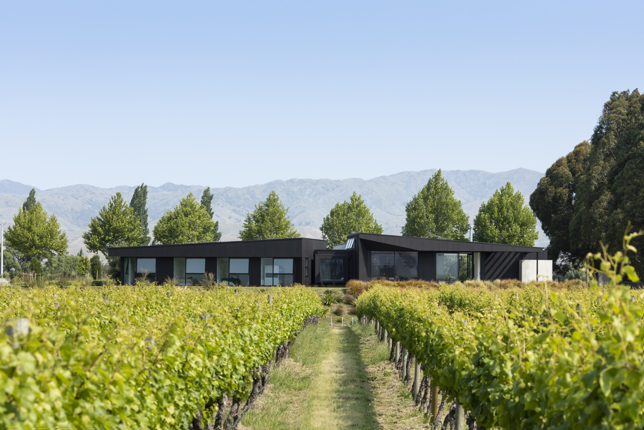Quarry Hill House – Scenic Luxury Living In Queenstown

Nestled atop a rocky outcrop, this stunning architectural gem is one of only two homes in its exceptional location, offering breathtaking panoramic views from The Remarkables to Coronet Peak, surrounded by the vibrant landscape of the basin.
Dramatic stone features soar toward the sky, exuding grandeur that matches the bold character of its residents.
This meticulously crafted metal and schist home, covering 642m², showcases outstanding design and construction by the talented teams at John Gavin Construction and Sheppard & Rout Architects.
Strategically located in Queenstown’s Wakatipu Basin, the residence harmonises with its natural surroundings while providing easy access to local amenities and scenic walking and cycling trails. With stunning vistas of Coronet Peak, The Remarkables, and rural landscapes, this retreat offers a truly unique setting.
Designed to blend with its dramatic environment, the home incorporates existing rock formations into its architecture, seamlessly combining dark vertical Eurotray roofing and cladding with over 1,000m² of stacked natural stone.
The luxurious master suite is both private and spacious, featuring an ensuite and dressing room.
The expansive layout includes four-car garaging, two additional bedrooms with ensuites and walk-in robes, a large kitchen, scullery, wine cellar, dedicated media room, and an outdoor entertaining area complete with a fireplace—all oriented to maximize views of Queenstown’s iconic mountain ranges.
This remarkable residence has received prestigious accolades, including the NZIA 2024 Southern Architecture Awards and the Supreme House of the Year Over $1 Million Award at the 2023 Southern Registered Master Builders’ House of the Year competition.
The award-winning home exemplifies meticulous attention to detail and superior craftsmanship. From the expertly crafted standing seam and stone cladding to the precise negative detailing and flush skirtings, every element reflects a commitment to quality.
Inside, the finishes are equally impressive, featuring timber veneered surfaces and geometric raw-steel panelling in the media room. The off-form concrete panels and thoughtfully designed foundation highlight the complexity and precision involved in the project.
This residence skillfully integrates a variety of materials and design elements, creating a visually striking and functionally exceptional living space.
It stands as a testament to exceptional craftsmanship and thoughtful design, balancing interior aesthetics with site-specific challenges.
Interior designers Sue Nauman Interiors infused the home with charm, enhancing both its beauty and functionality.
This property sets a new standard in luxury home construction, where every detail—from exterior cladding to interior finishes— reflects a dedication to excellence and a deep appreciation for architectural beauty and functionality.
Written by: Jonathon Taylor
Architect: Sheppard & Rout Architect
Designer: Sue Nauman Design
Builder: John Gavin Construction

