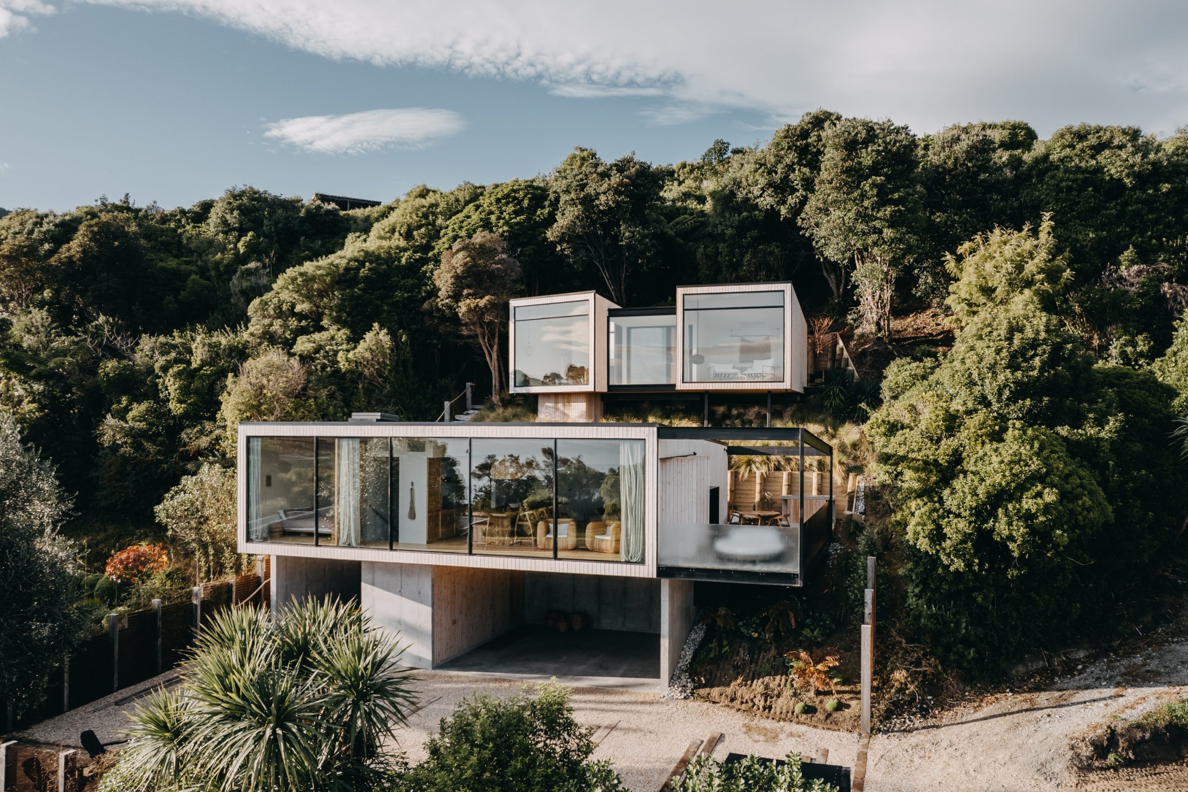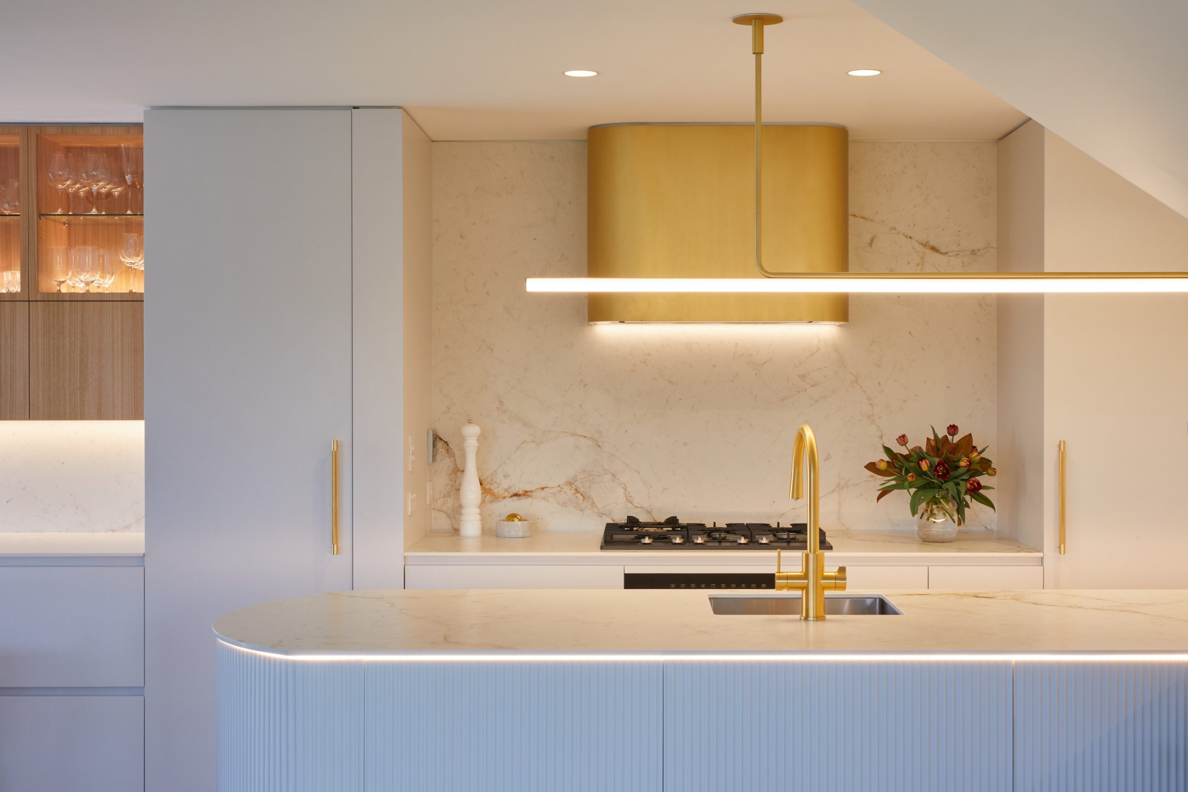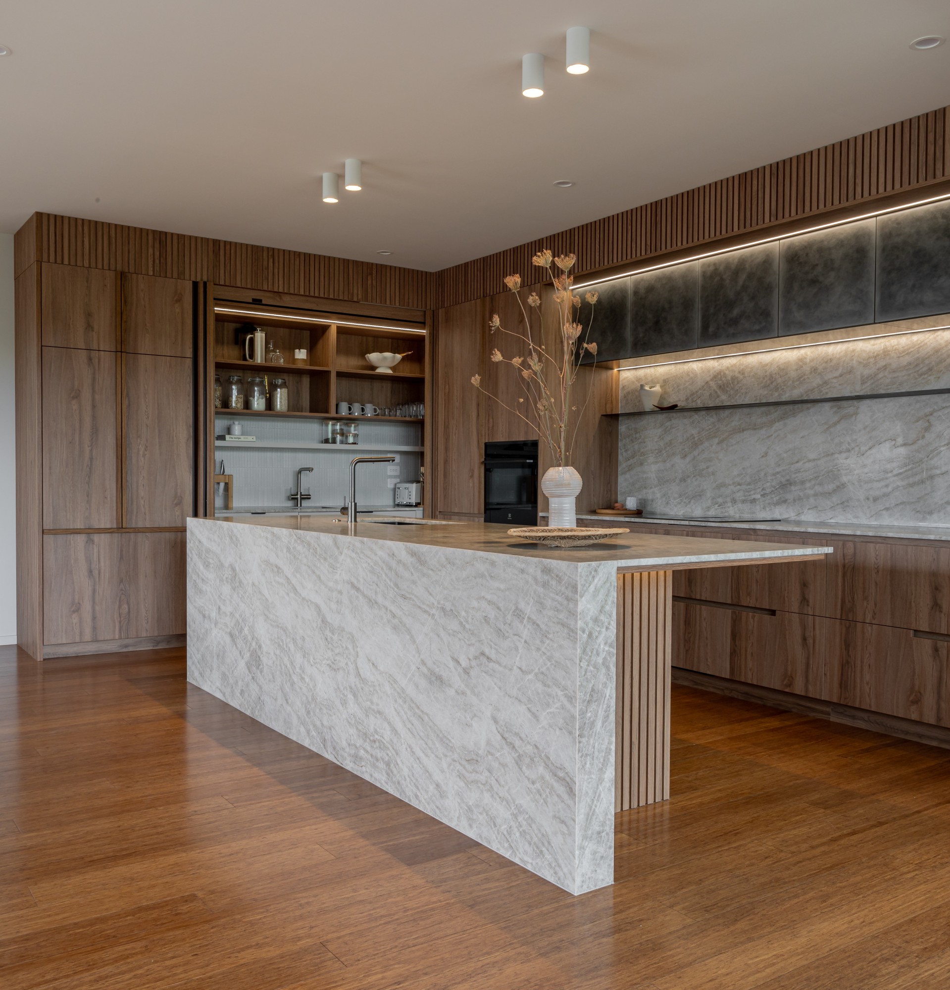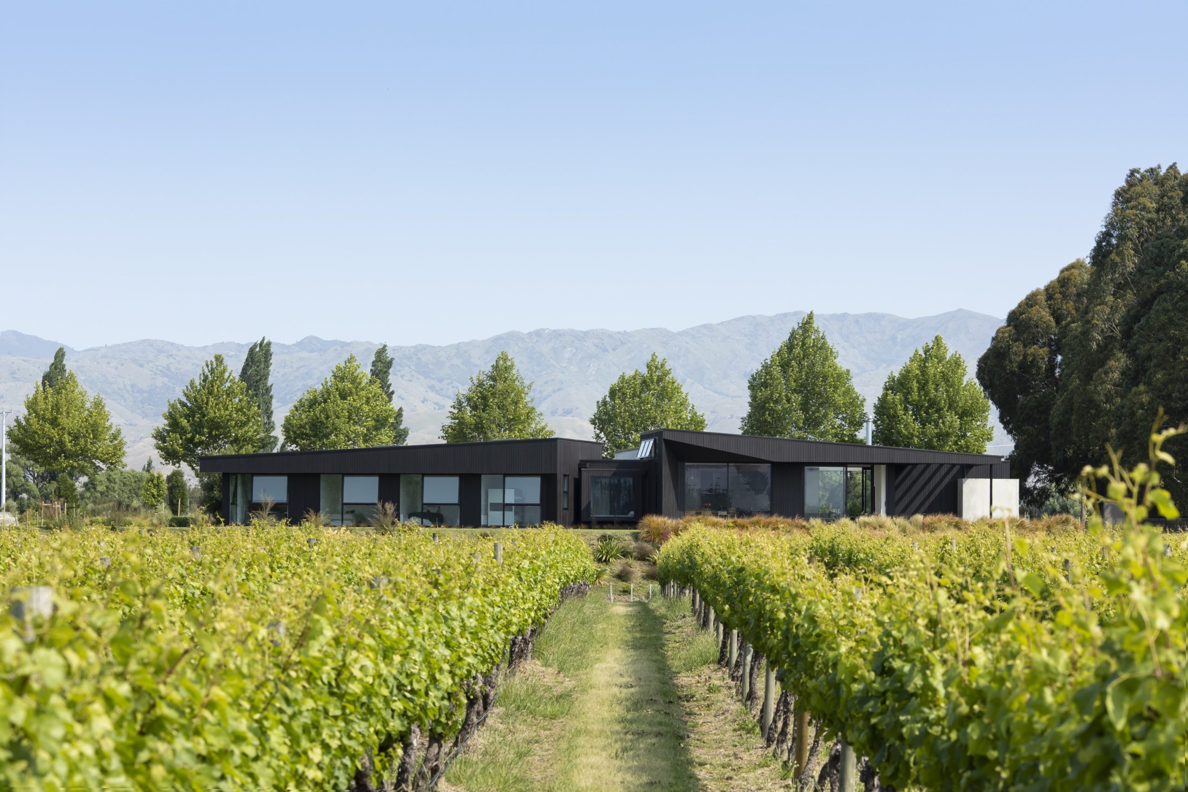The making of a modern retreat

Located amidst an existing row of mature oak trees, this elegant yet understated Wanaka holiday home places a premium on privacy and practicality in its design.
With its vertical black stained cedar exterior facing the street, this residence opens up smoothly as you proceed towards the entertaining areas. There, you’ll find large floor-to-ceiling windows that provide sweeping views of the outdoor spaces and the stunning mountains beyond.
Director of McLaren Architecture, Warwick McLaren, who designed this build, says that the site presented some challenges along the way, such as the long driveway, large setback for services, and angled boundary.
“However, these factors allowed for the creation of unique and interesting architectural forms.
“The design cleverly manipulates scale, as the dwelling may seem small and compact from afar, but upon reaching the entrance door, visitors are greeted by windows and doors that stand at an impressive height of 2.7 metres.”
Warwick says the materials chosen for the design pallet were kept minimal, using “black stained cedar and glass to the exterior, white painted plasterboard, blackened steel, and natural oiled oak to the interior.
“The simplicity of the materials echoes the simple building form.”
One of this design’s most notable aspects is the fireplaces supplied by Escea Wood Fires.
“The interior fire, a double-sided Spatherm Wood Fire, was chosen to provide ambience for both the living room and the study.
“The design aesthetic needed to be simple, unfussy, and large enough to balance the main living space.”
The exterior fire is an Escea EK series wood-burning outdoor kitchen, which Warwick says “allows our clients to cook outside and means the southern courtyard is a place to relax all year round.”
McLaren Architecture originally designed the kitchen and scullery layout, which was then passed on to the client and the kitchen designer, who developed the design, with Kitchens Revamped being responsible for the joinery.
The pool, supplied by Nurellan Pools, is a simple drop-in fibreglass shell with bluestone coping and timber decking surround, making it the centrepiece of the backyard.
“This home was designed around the idea of entertaining, and having a pool adds to this.
“The pool needed to be located quite close to the main living space, and this ended up adding to the great connection the home has with its exterior entertaining spaces.”
The roofing, installed by Dale Roofing, was a simple trapezoidal profile that was prefinished.
“For this design, the roof needed to essentially disappear, and to achieve this, we kept the roof pitch as low as possible.”
For Warwick, a standout design element of this build would be when you first arrive at the residence.
“At first glance, it appears closed off to the street, but as you get closer, the front door reveals itself, and the shaped form is welcoming.
“Once inside, the home becomes more and more open to its local environment, with the main living space flanked both sides by glass.”
Having won an ADNZ award for this design, Warwick says that “being recognised by fellow design professionals is great, but our core focus will always be our clients and their wishes.”
Contact details:
McLaren Architecture Design
021 160 0118
studio@mclarenad.co.nz
www.mclarenad.co.nz
Written by: Paige O'Brien
Photos Provided by: Simon Larkin Photography - www.larkindesign.co.nz
Architect: McLaren Architecture Design - www.mclarenad.co.nz











