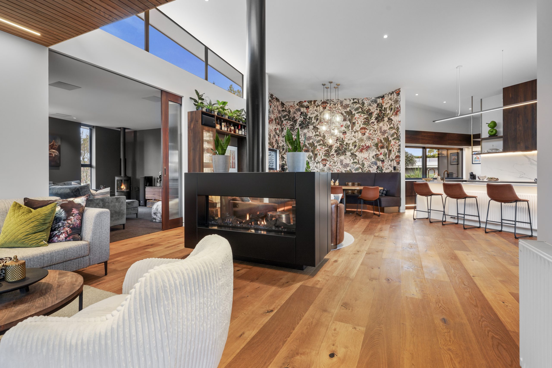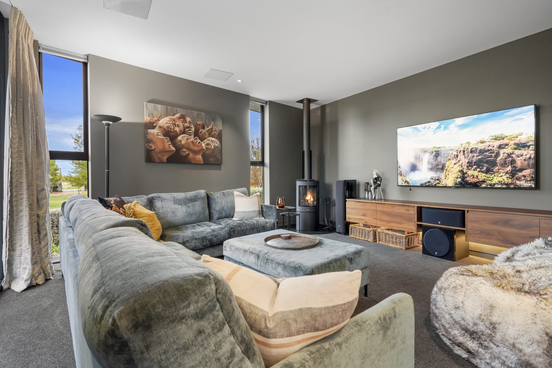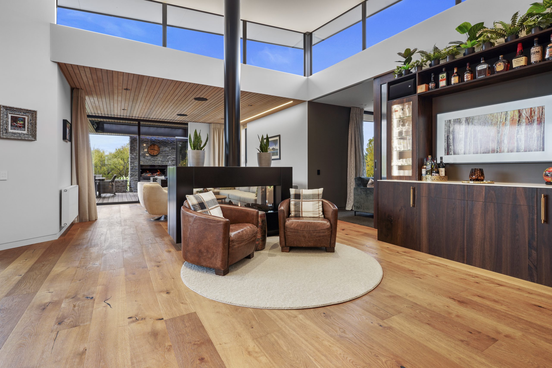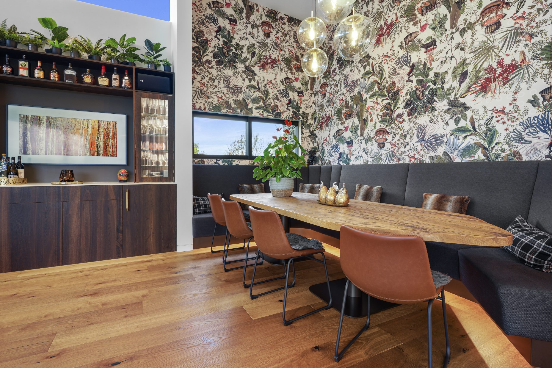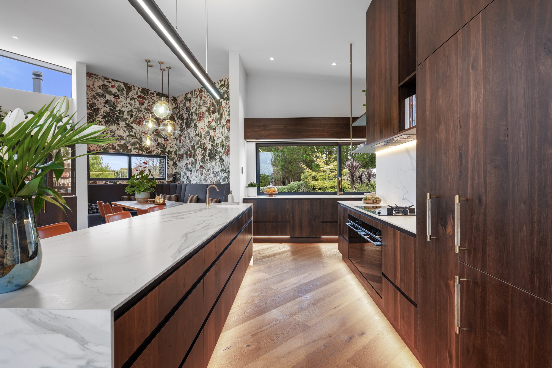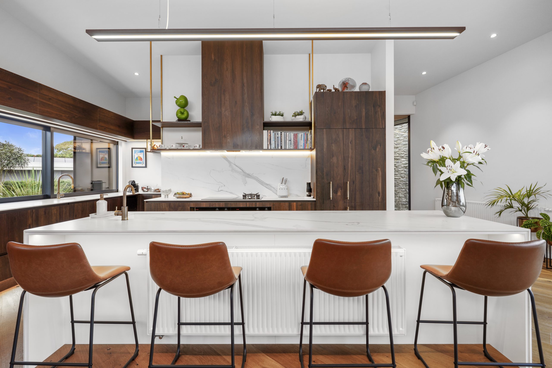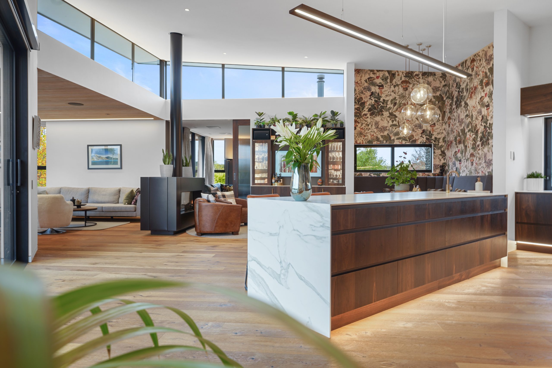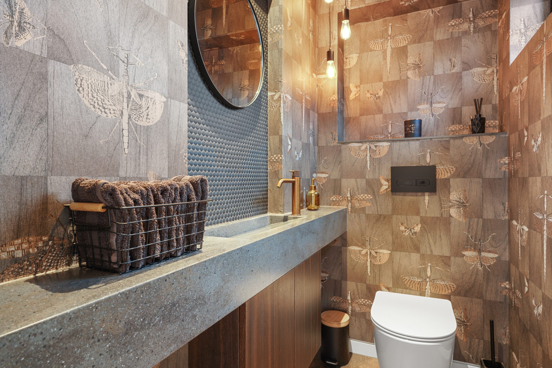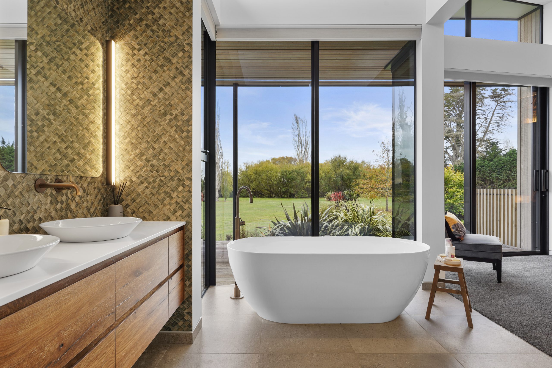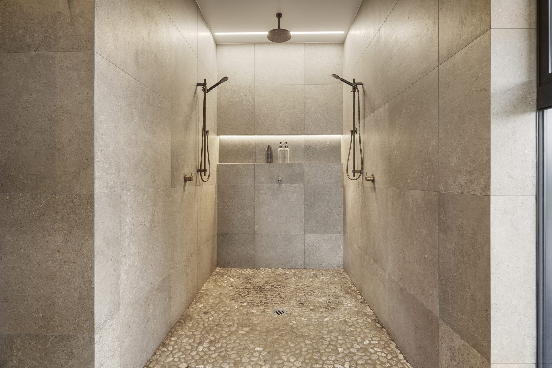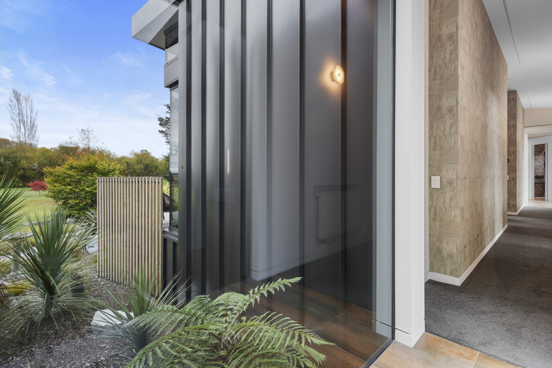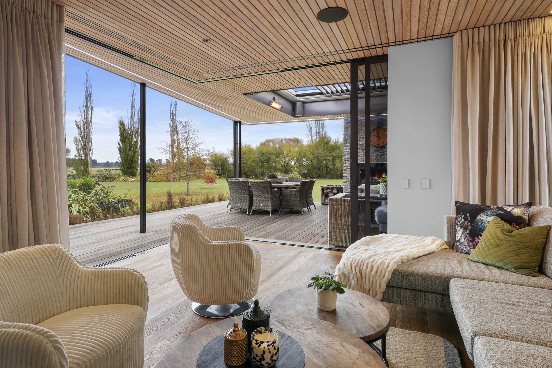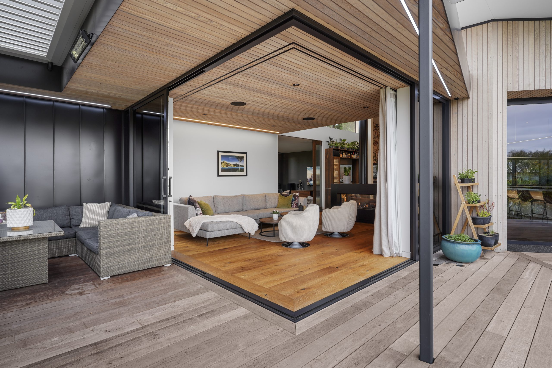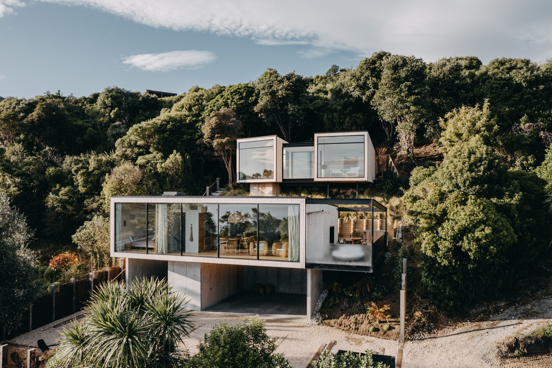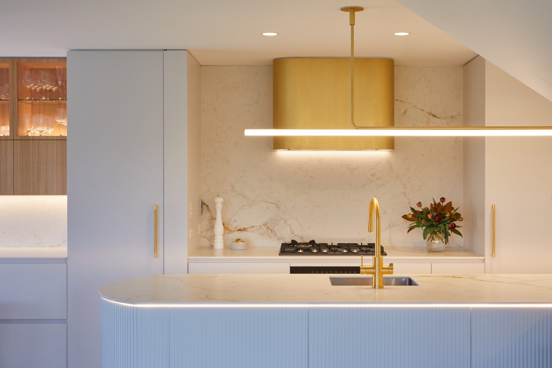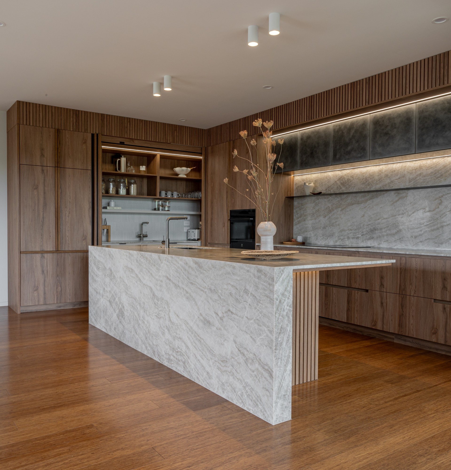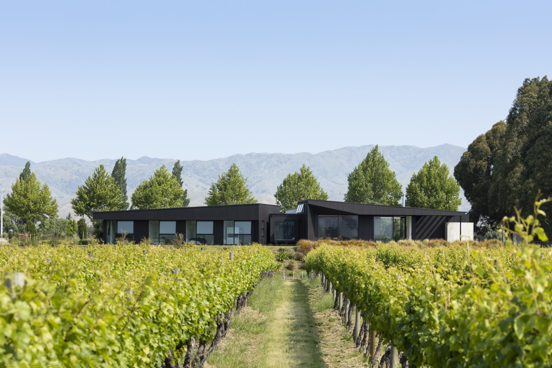House Of The Year

Building on legacy
M O Brown Builders Ltd, an award-winning Christchurch building company led by third-generation builder Mike Brown, recently completed a remarkable architectural project in Spencerville. Known for innovative architectural homes and focusing on both new builds and complex alterations, M O Brown Builders has a reputation for old-school values and meticulous craftsmanship. Established in 1978, the company has grown under Mike’s leadership, earning Regional Gold, overall category winner and national top 100 in the 2024 House of the Year Awards for this Spencerville project.
The Spencerville residence is a modern, 342sqm home with a unique design featuring three pods connected by floating glazed bridges. Set against the Canterbury landscape, the house honours the natural beauty of its riverside location. With strict environmental regulations governing the sensitive coastal site, the project presented both design and construction challenges. Through careful planning and collaboration with Kelly Rush Architecture, Mike and his team navigated the complexities with ease, ultimately creating a home that embodies both architectural brilliance and sustainable design.
One of the key highlights of this residence is the kitchen, a functional and stylish centrepiece. As a builder’s own home, this kitchen needed to have the ‘wow’ factor, and Ryan’s Kitchens and Joinery certainly delivered. The design centres around Plymaster’s pre-finished veneer in Beam Smoked Oak, a rich, rustic colour that instantly appealed to the client. This veneer brings texture and warmth to the cabinetry, elevating the kitchen’s visual appeal and adding a unique depth to the space. To balance this with a lighter touch, Neolith benchtops in Estatuario Silk were selected and extended as the splashback, creating a seamless and striking feature wall.
Expansive windows ensure that natural light fills the kitchen throughout the day, capturing views of the lush surrounding landscape. The kitchen’s layout, open to the outdoor extension, blurs the line between indoor and outdoor spaces, creating a seamless flow perfect for entertaining.
The bathroom spaces in the Spencerville home are equally impressive, designed to provide a spa-like experience in the comfort of a family setting. High-end fixtures, freestanding bathtubs, and frameless glass showers lend a luxurious feel to the bathrooms, which are also enhanced by the home’s clever use of natural materials and textures. Imported wallpapers add a sophisticated touch, while ample lighting ensures the bathrooms are bright and inviting. The bathrooms are designed not only for aesthetics but also with sustainability in mind, incorporating water-efficient fittings that reduce environmental impact without sacrificing luxury.
Lighting throughout the Spencerville home is a standout feature, thoughtfully designed to enhance the architectural elements. These interior details, selected with the help of interior designer Jemma Chambers, create an ambience and highlight unique design choices.
Mike Brown’s commitment to detail and craftsmanship is evident in the selection of materials used for this home. The exterior features local Waimakariri river stone, hand-split and laid by stone mason Rolf Hoelker, whom Mike praises as a “true artist.” This stonework connects the home to its environment, grounding it in Canterbury’s natural landscape. Additionally, the exterior includes stable cedar stained with Drydens ‘Dune’ and pre-coated Coloursteel flat tray cladding by TARC, which provide durability and a modern aesthetic.
The house’s structure was designed to adapt to seasonal changes, with full-height, thermally glazed joinery that captures natural warmth in winter and offers shade in summer. To further optimise energy efficiency, the home incorporates solar panels and central heating, along with one of the home’s focal points: a custom-made gas fireplace crafted by Christchurch Wrought Iron, which serves as both a functional heating solution and a piece of art.
The home’s open-plan design embraces the surrounding park-like setting, allowing the natural landscape to become part of the interior experience. Four spacious decks extend from the pods, including a sheltered outdoor space accessible when the living-room corner sliders are open.
Reflecting on the design choices, Mike explains, “The open plan design sits nicely within its open surroundings. It looks well-grounded with cladding reaching the ground even with its high floor level, allowing a great outlook over the 5-acre park-like setting with Styx River boundary.” He adds that the roof design, featuring cantilevers, shaped eaves, and an abstract roof plane with varying heights, was deliberately chosen to create interesting elevations and a striking visual impact.
The Spencerville home is a beautiful architectural statement. Mike Brown and his team at M O Brown Builders Ltd have successfully created a space that feels both grand and grounded, merging cutting-edge design with craftsmanship and an intimate connection to the natural environment.
Contact details:
M O Brown Builders Ltd
0274 392 527
mobrownbuilders@xtra.co.nz
www.mobrown.co.nz
Written by: Jamie Quinn
Builder: M O Brown Builders Ltd - www.mobrown.co.nz

