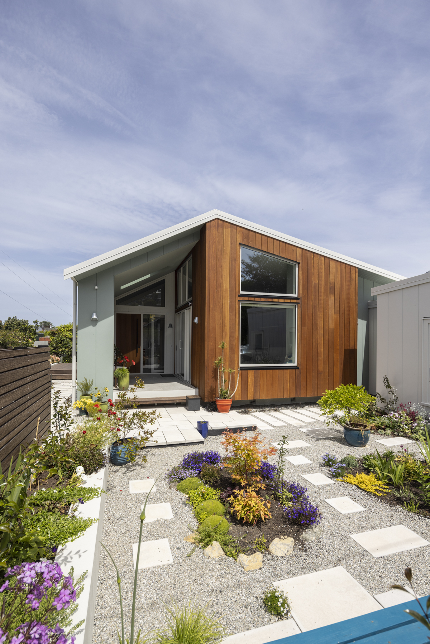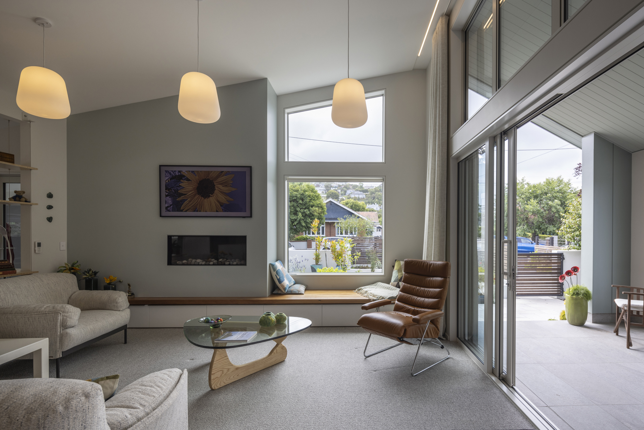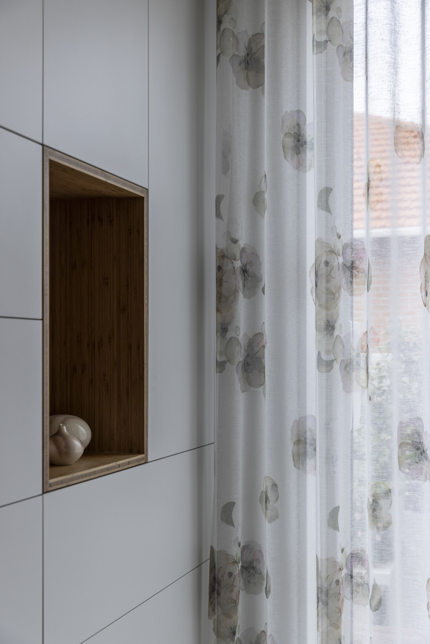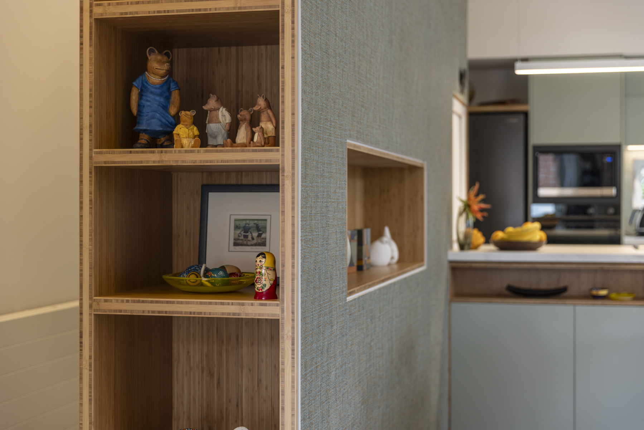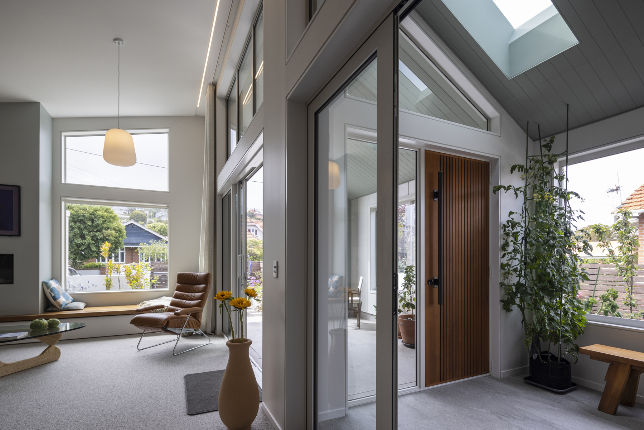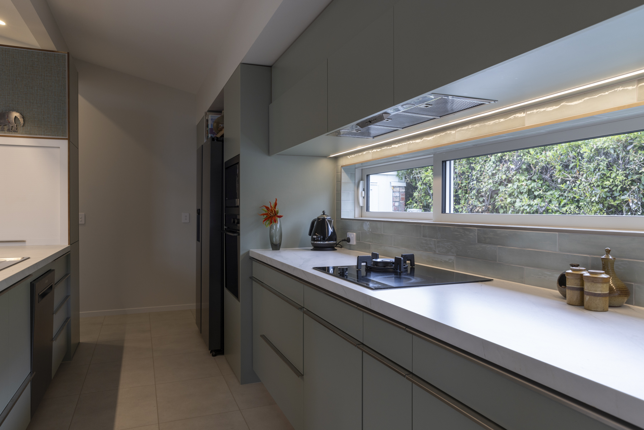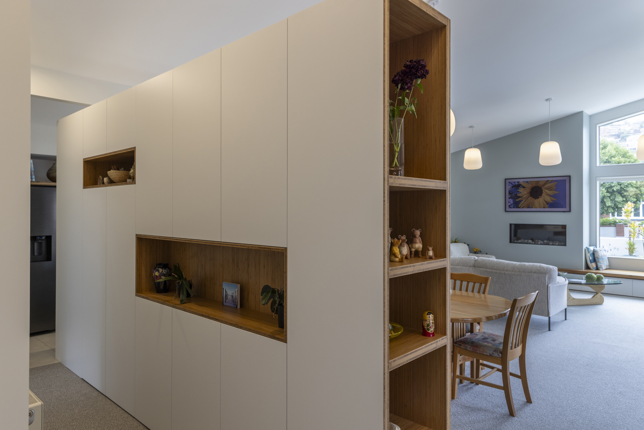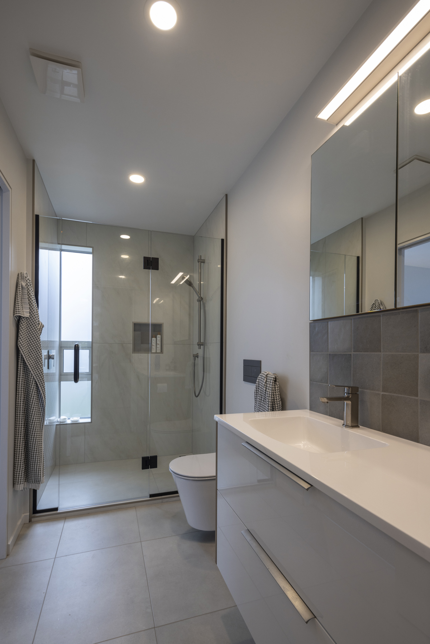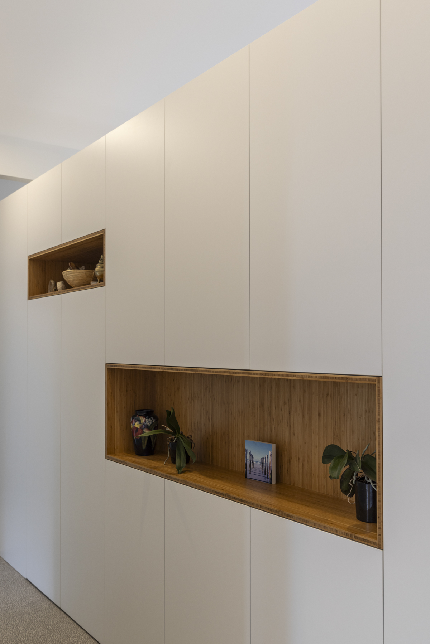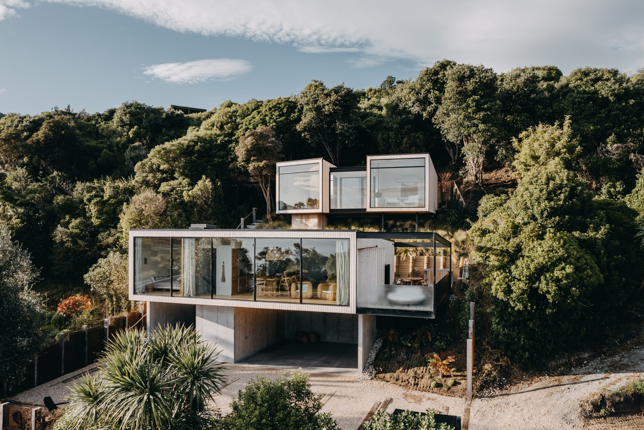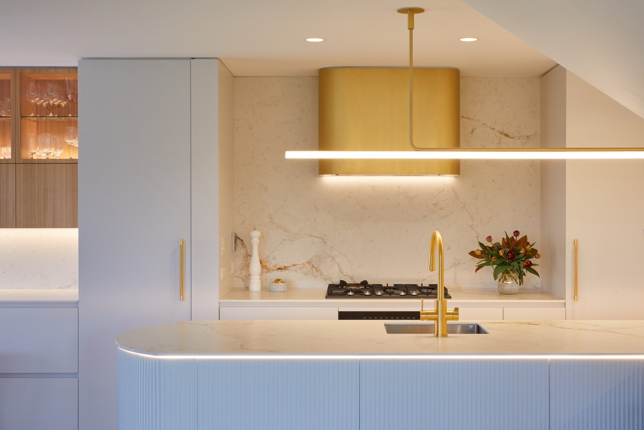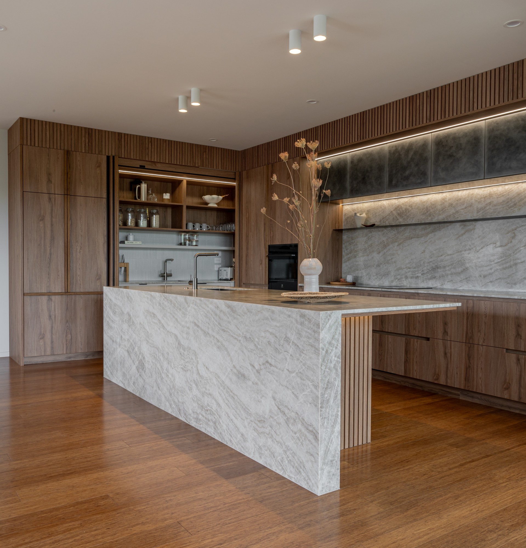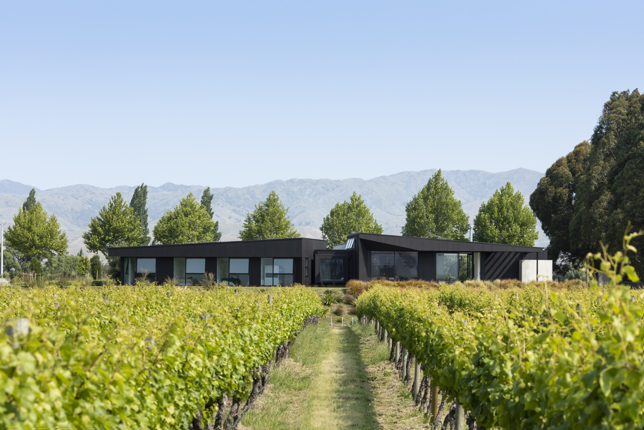St Clair success

With a design informed by its beachy setting, this home proves that thoughtful functionality can make a small footprint feel expansive.
Just a few hundred metres from the seaside sits a home that feels far lighter and more spacious than its compact site would suggest. Informed by its beachy location and the surrounding properties, clever choices by architectural designer Maria Callaú of Sur Architecture translate to years of flexible, healthy, simple living to come for the clients, a retired couple.
The design focuses on quality spaces with careful attention to light, colours and textures. As avid gardeners, the couple wanted a continuous connection between the indoors and outdoors, along with energy-efficient year-round warmth. The home achieves this with a large covered porch leading to the main entrance. Off the central space is a flexible transitional room that opens to a northeast-facing deck, perfect for sunrise reading and cups of tea overlooking the garden. Cedar and Stria cladding and thermally broken aluminium joinery form an exterior that blends into the neighbourhood yet has a firm sense of character.
Inside, recycled timber and woollen carpets contribute to a warm and sustainable aesthetic. Natural textures and colours soothe and befit the salty air. Wooden furnishings and carefully chosen indoor plants further blur the line between inside and out.
Caption: James Wren Painters brought the seaside colour palette to life, positioning greens, greys, and creams across the home to maximise the breezy, coastal vibes.
This renovation shows what can be achieved with thoughtful planning and a strong design vision. The result is an effortlessly functional home with multiuse spaces that support the green-thumbed couple’s active lifestyle.
The house was designed using passive solar principles complemented by radiators and solar photovoltaics, meaning energy-efficient year-round warmth. High-sloping ceilings, skylights, and tall windows also flood the interior with natural light. A stone’s throw from the beach, it’s fitting that this home, known as the Grahams Residence, basks in the St Clair sun.
The success of the project is a result of collaboration between client, builder, and designer. On working with Jeff Notman Builders, Maria is, in a word, grateful. “It was great to work with Jeff; he had a great attitude throughout the building process and was always positive about the project. He did an amazing job with this project,” she says.
With a light and solid benchtop and a multi-purpose layout, the modular kitchen is complete with negative bamboo details by Leith Joinery that accentuate the home’s gentle light green and grey palette: Resene Emerge, Sea Fog, Blue Smoke, and Titania.
Maria sings the praises of Leith Joinery, who she says were also great to work with. Their efforts extend beyond the kitchen by way of the wardrobes and storage installations, all in bamboo and recycled timbers, which organically weave nature through the interior spaces. Nooks within these units display arts and crafts and inject personality and whimsy. The reclaimed hardwood window seat, also by Leith Joinery, connects visually with the front garden and neighbourhood beyond.
A study extends from the kitchen along the south-west wall linking the house, laundry, double garage and rear patio. The floating joinery unit, also built by the Leith team, separates the bedroom and study areas from the main lounge and entrance area, acting as a barrier while keeping the sunny front-facing sightline intact. The floor plan’s seamless flow was clearly approached with meticulous, careful strategy.
The home was highly commended for residential alterations and additions in the 2024 Regional ADNZ Resene Architectural Design Awards. Maria says it was great to be recognised in the award, especially as it shows families looking to renovate their homes just how successful the project can be.
“There is so much you can do in this space, including improving efficiency, functionality and transforming existing houses into personalised spaces, creating environments for people to thrive in and proudly call home”.
2025 is set to be another busy year for Sur Architecture, with at least ten projects on the drawing board at various stages in the design and build process, including renovations, new builds, and high-performance projects.
“We welcome all types of projects,” Maria says. “We support the efficient use of materials and enjoy working with our clients to create functional and beautiful architecture.”
Contact details:
Sur Architecture
021 1847490
maria@sur-architecture.com
www.sur-architecture.com
Written by: Ben O'Connell
Architect: Sur Architecture - www.sur-architecture.com

