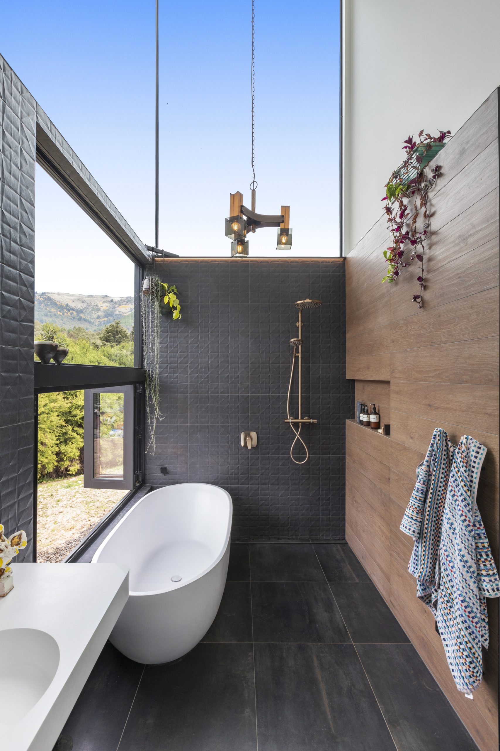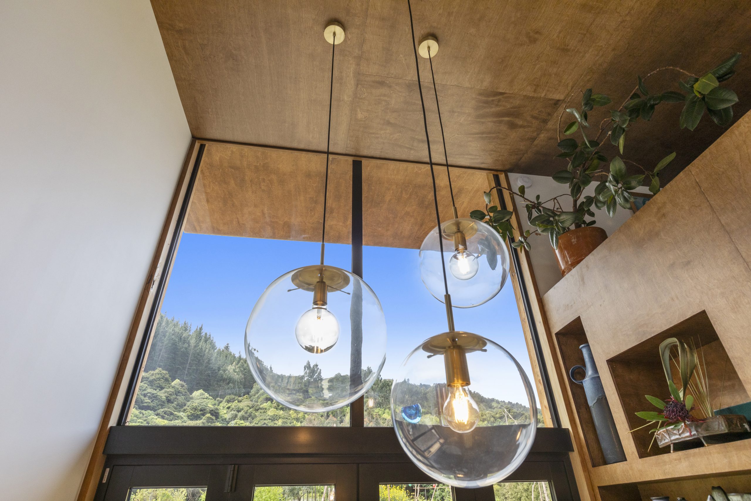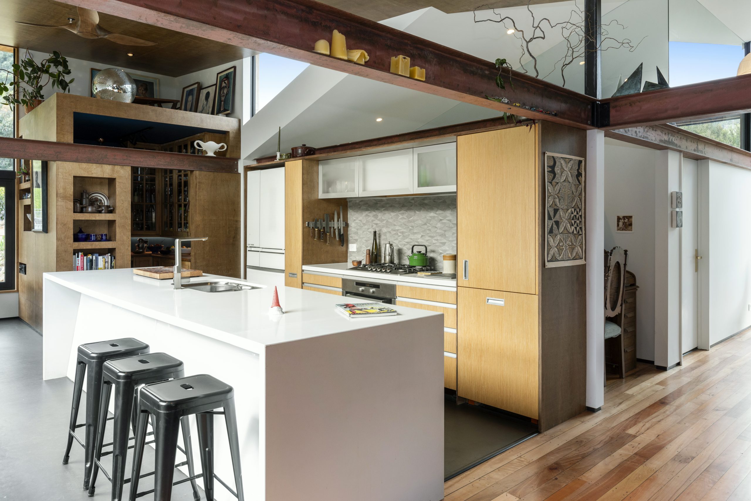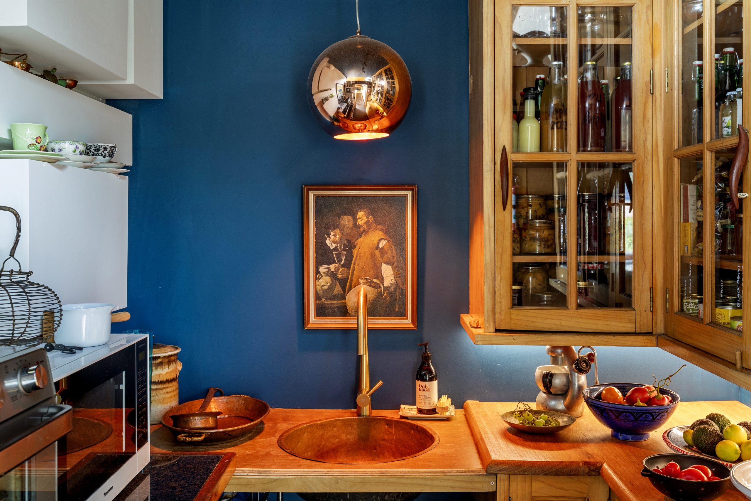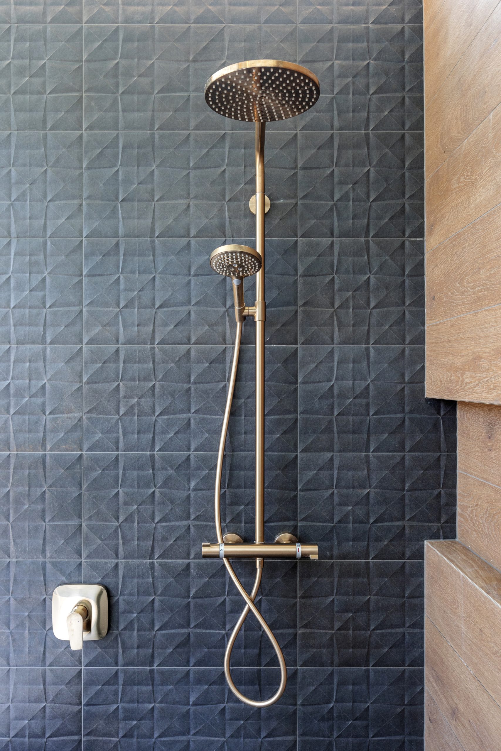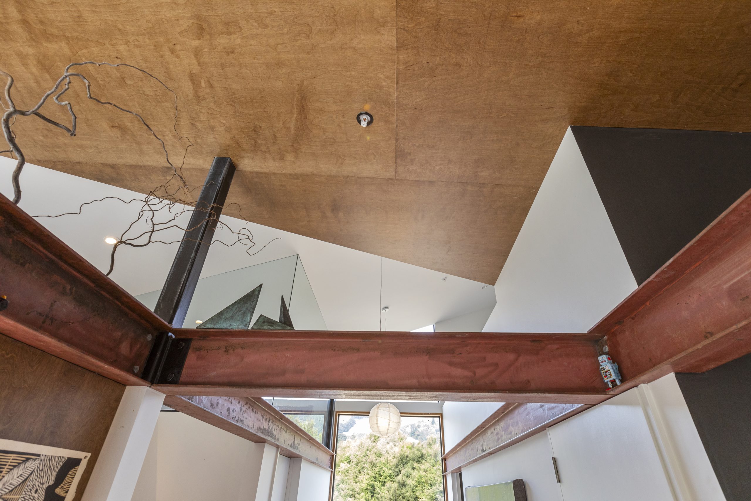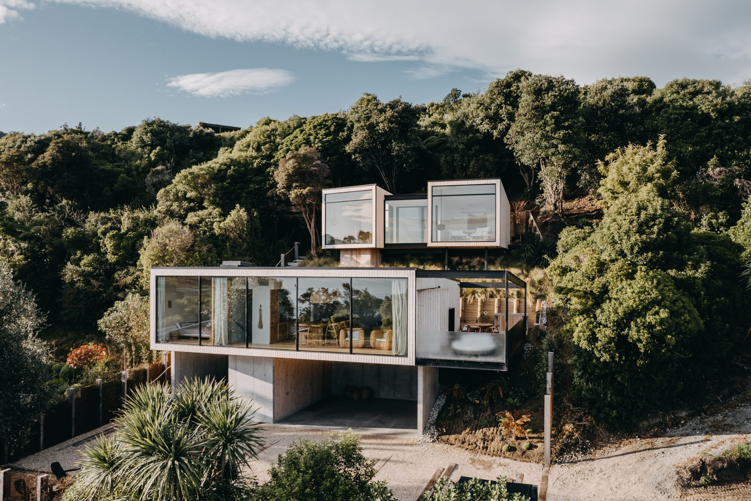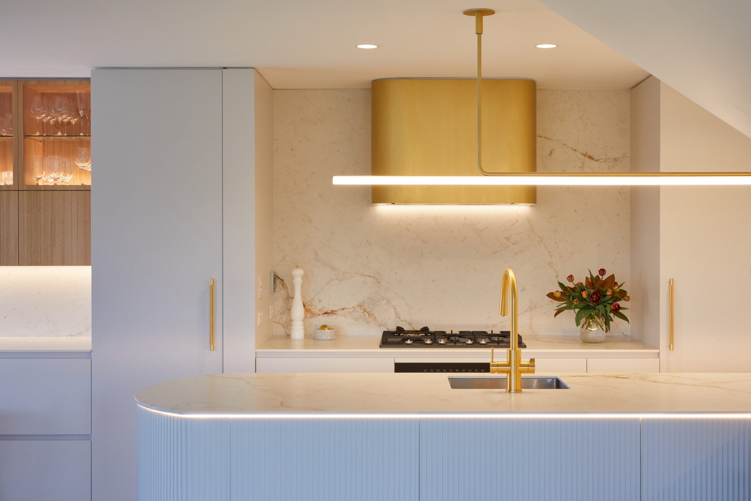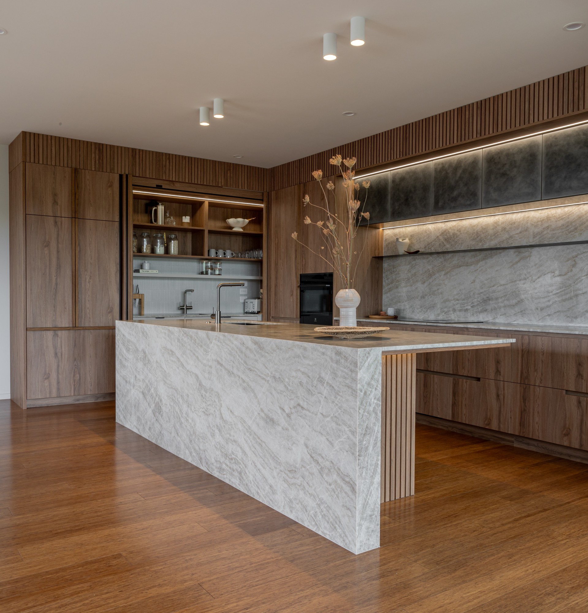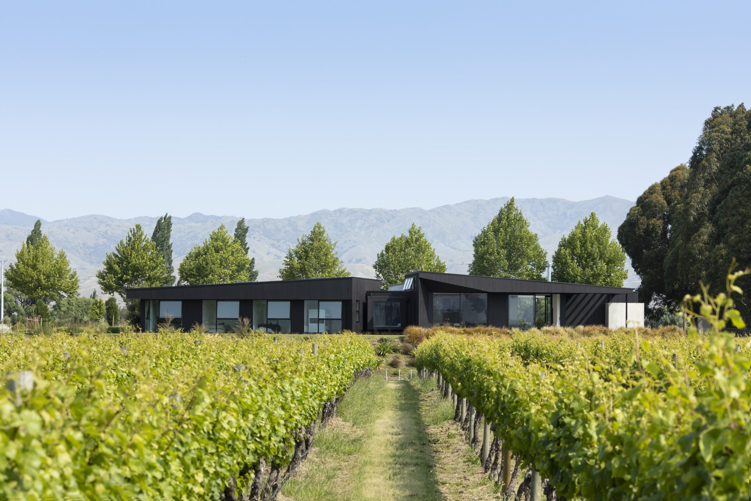Remote And Remarkable

Designed by Ben Brady of Linetype Architectural and brought to life by J&M Built, this project in Little River is a labour of love and ingenuity. The home’s design is all about blending in with the natural landscape while using sustainable, repurposed materials that add warmth and character. With a client who is both an artist and a long-time planner of this dream home, J&M Built rose to the challenge, creating a space that’s as unique and functional as it is beautiful.
The remote location of this build presented some unique logistical challenges. Matt Radburnd and Jamie Ellis of J&M Built share that due to difficult access to the site, transporting materials became a significant hurdle. “We had to helicopter the 18-meter roofing sheets onto the site,” Ellis explains. The team also chose to stay on-site, fully immersing themselves in the environment to meet the project’s demands.
The partnership between J&M Built and Linetype Architectural was built on a shared vision with the client. “Ben Brady from Linetype Architectural is an amazingly clever architect,” says Ellis, noting that the client and Brady shared a deep understanding of the design vision. The client, an artist, had been envisioning this home for 13 years, even creating her own 3D model to guide the design. This unique collaboration allowed the team to honour the client’s artistic vision while creating a home that is visually stunning and practical.
One of the home’s standout features is its seamless integration into the surrounding landscape. With six different types of cladding, the structure almost disappears into the hillside, designed to blend harmoniously with its natural environment. The home features a Corten steel rain screen, which adds to its aesthetic appeal and also serves as a durable, weather-resistant layer that will naturally oxidise over time, enhancing its integration into the landscape.
Throughout the home, the team incorporated distinctive design elements that reflect the client’s appreciation for sustainable building and unique craftsmanship. The flooring, made from repurposed red beech, offers warmth and character, while rimu wood milled directly from the site was repurposed into reveals, adding a layer of natural beauty and authenticity.
A striking design feature is a sliding door that disappears into the wall, showcasing J&M Built’s precision and skill. The home also includes a bathroom with soaring six-meter-high windows that bathe the space in natural light, creating a sense of openness and connection to the outside world.
“We are architectural builders,” Ellis notes proudly, “and this project had a lot of challenges.” But these challenges, from milling recycled timber to heli-lifting roofing sheets, only served to highlight J&M Built’s commitment to delivering homes that are as enduring as they are beautiful.
This Little River home captures the beauty of sustainable living without sacrificing style or comfort. For the team and the client, it’s proof that a thoughtful approach to building can result in a space that’s both practical and filled with personality.
Contact details:
J&M Built Limited
0278007311
info@jmbuilt.co.nz
www.jmbuilt.co.nz
Written by: Jamie Quinn
Photos Provided by: Jamie Armstrong - www.jamiearmstrong.co.nz
Architect: Ben Brady of Linetype Architectural - www.linetype.co.nz
Builder: J&M Built Limited - www.jmbuilt.co.nz

