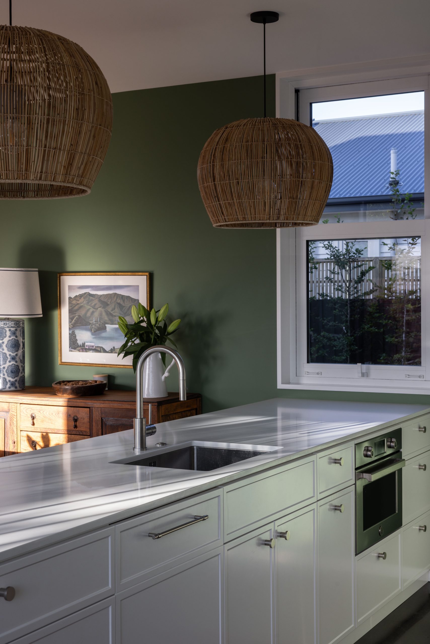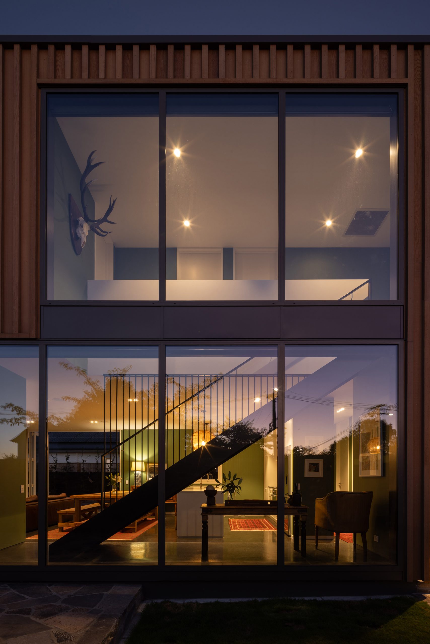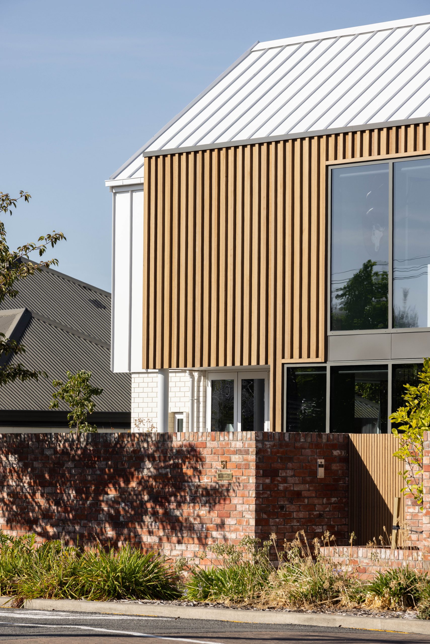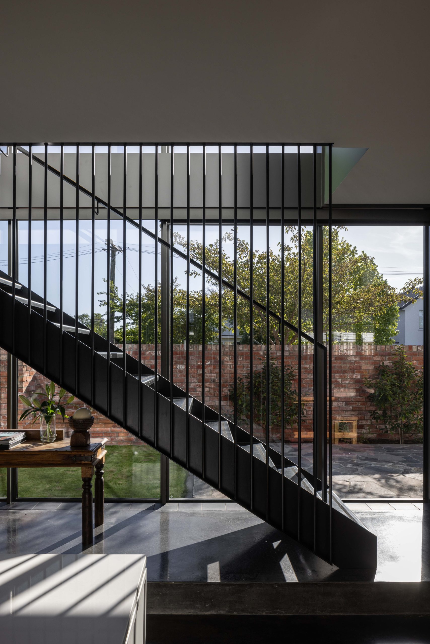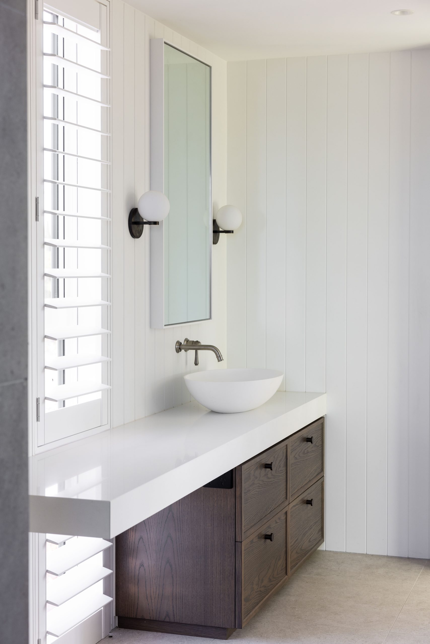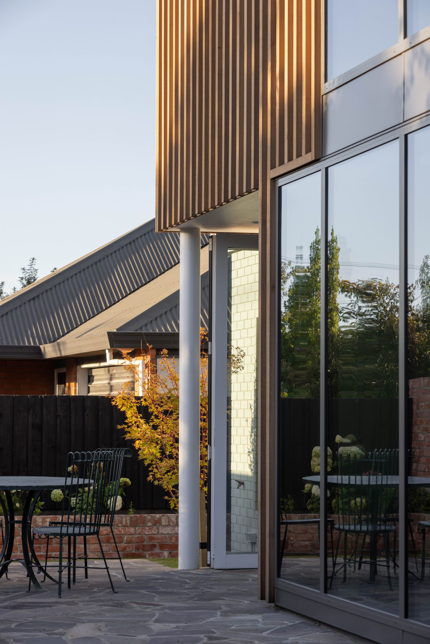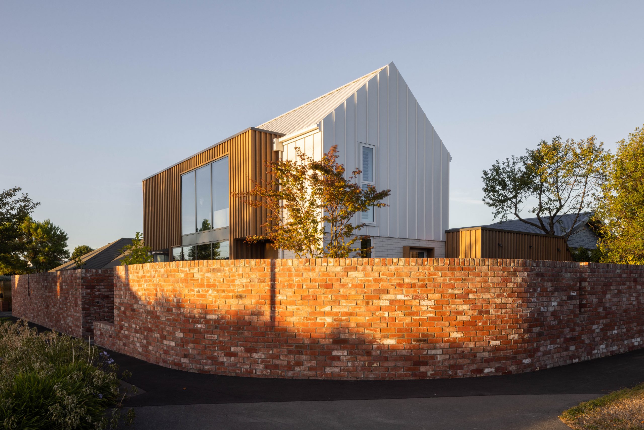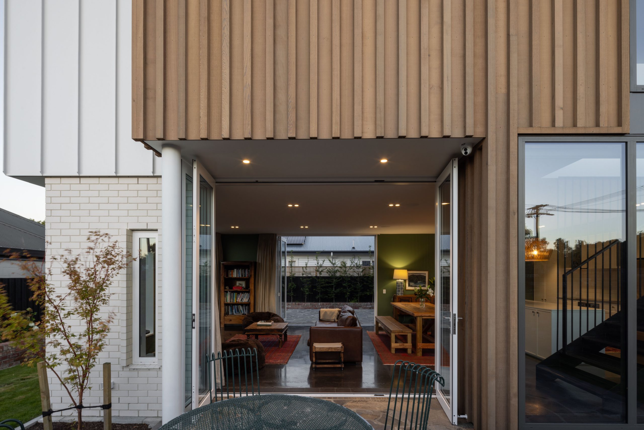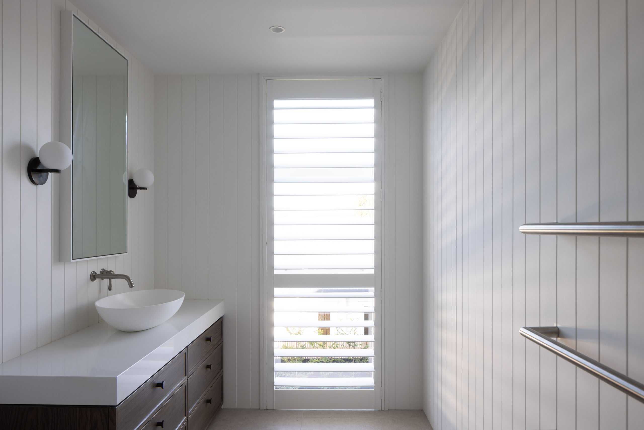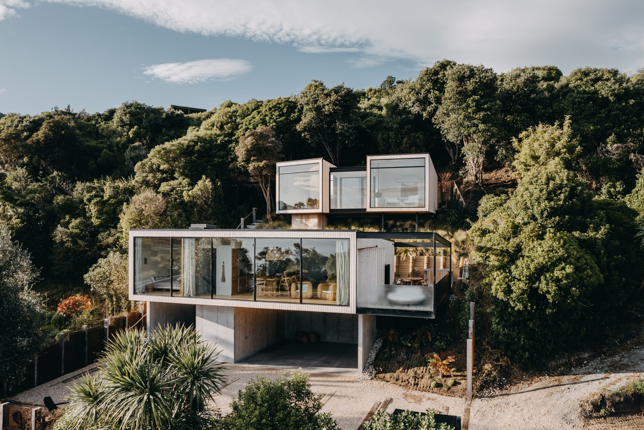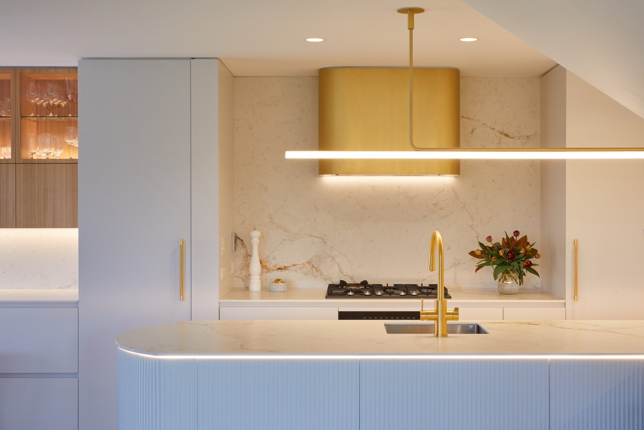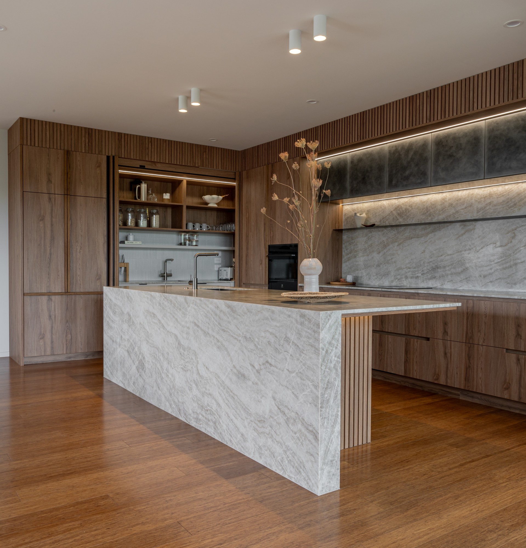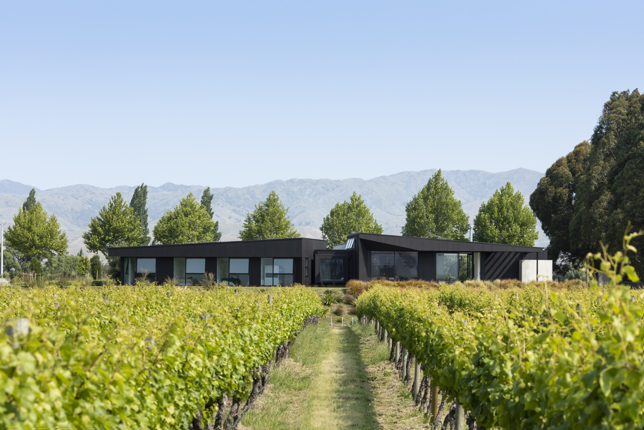Architectural Revival

After the Christchurch earthquakes, Lachie McPhail from MCLA Construction and his partner, Annabelle, discovered their home had suffered widespread damage. They took the opportunity to rebuild and fully maximise the site’s potential.
Collaborating with PRau Architects, they designed and built a home that unashamedly prioritises light and space, creating a welcoming yet simple modern environment.
The materials chosen—brick, concrete, and stone—signify their intent to build a home to last. They “wanted a functional and architectural home that would stand the test of time” and achieved just that.
The couple opted for light-coloured steel trays for the roofing and first-story to reduce both weight and maintenance.
“Cedar board and batten were used to break up the creamy and white colours, and it is a very durable timber,” Lachie says. “I really like the profile of the cedar board and batten and think it adds a real point of interest.”
Lachie says that acquiring the materials was very challenging during the build, and the team had to redesign certain elements of the structure around what materials were available at the time.
“It was a bit of a moving target.”
Lachie adds that visitors tend to comment on the brick fence surrounding the property and the Haswell stone patios, which were repurposed from the demolished building and earthquake-damaged homes. Lachie views this as a tribute to the past, a nod to the area’s history.
“The steel staircase is definitely one of my favourites, too, and looks great with the interior fit-out.”
This three-bedroom, two-story home offers a contemporary take on the classic gable design.
“We wanted a modern home that had plenty of light and was cool but also wanted to incorporate some more characteristic elements of the surrounding neighbourhood.”
Achieving this are the dark wood tones that juxtapose clean whites throughout the home, and the bathrooms are no exception. Textured surfaces bring dimension while maintaining that effortlessly fresh and airy feel.
The choice of floor-to-ceiling natural limestone clay tiles does not overbear the space, instead grounding it.
A further element of interest is the burnished concrete floors with underfloor heating, one of Lachie’s favourite aspects of the build. “They are amazing for the winter.”
Lachie says the design process constantly evolved as they “had to work through challenges with site limitations, but ultimately, those limitations formed the house into what it is today”. They are rightfully proud of the result.
“We enjoyed working with PRau Architects to create an architectural home with a point of difference.”
Following this build, Lachie and the team at MCLA Construction are enthusiastic about their upcoming projects and looking forward to applying what they have learned.
“We look forward to applying what we have learned from this and building another home to be proud of.”
Contact details:
MCLA Construction
0274 552 554
lachie@mclaconstruction.co.nz
www.mclaconstruction.co.nz
Written by: Paige O'Brien
Photos Provided by: Hazel Redmond - www.hazelredmond.co.nz
Builder: MCLA Construction - www.mclaconstruction.co.nz

