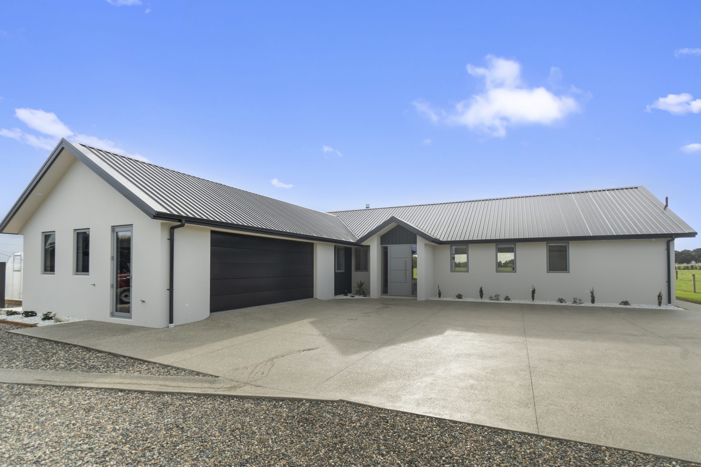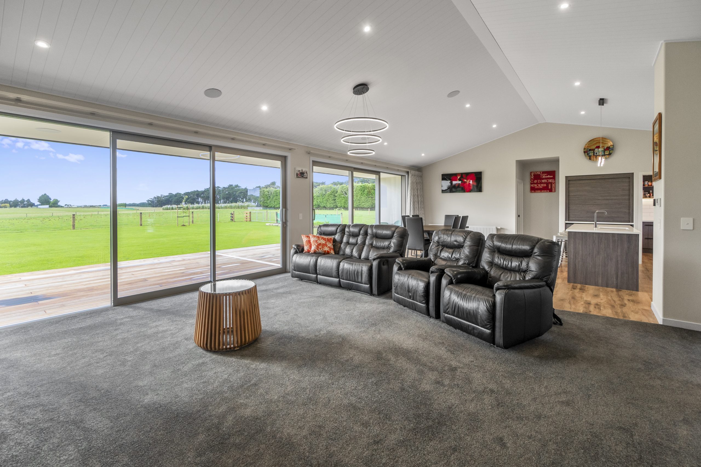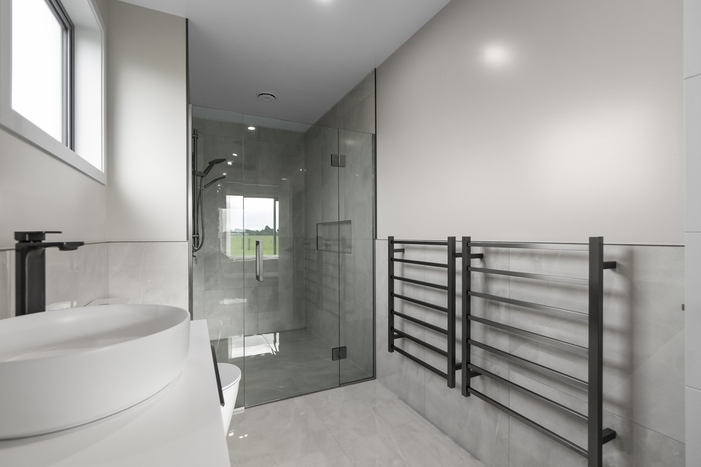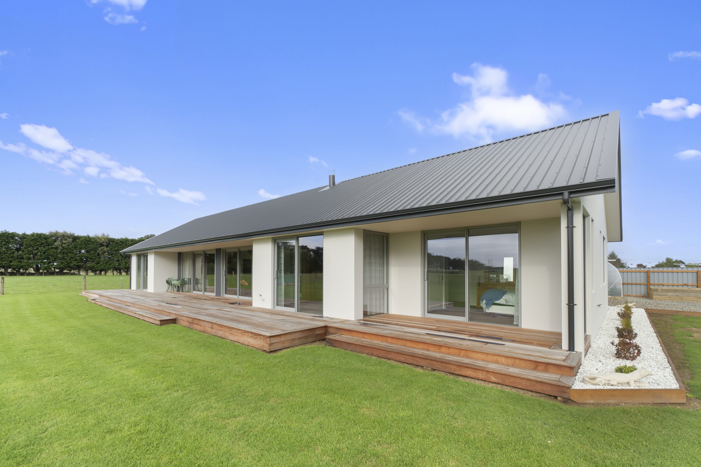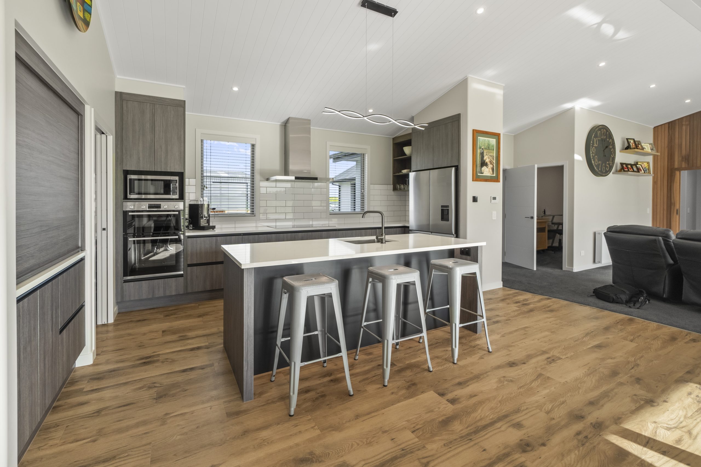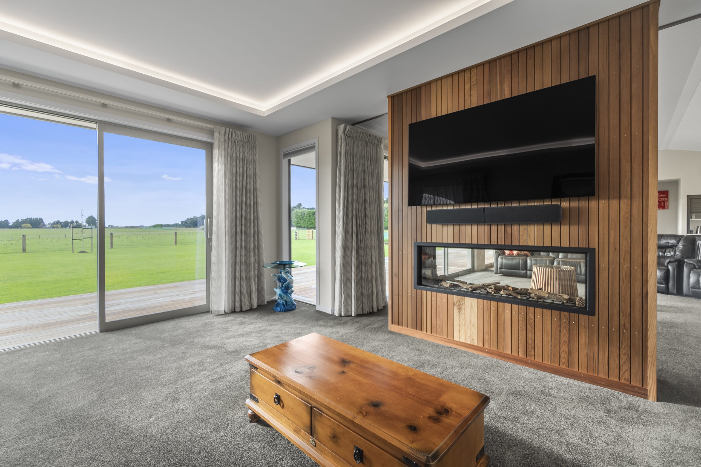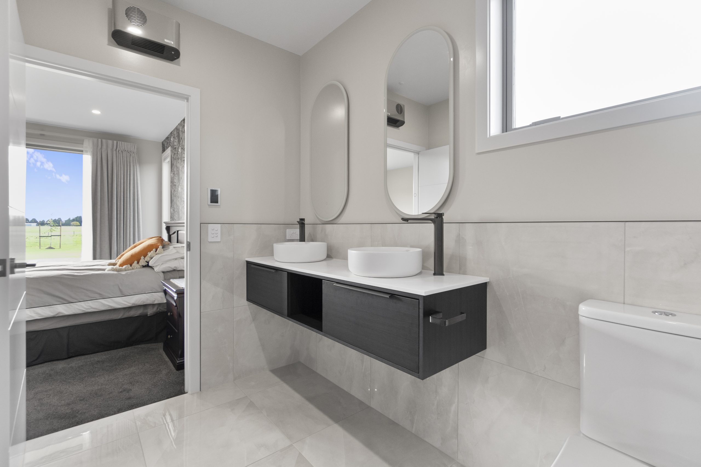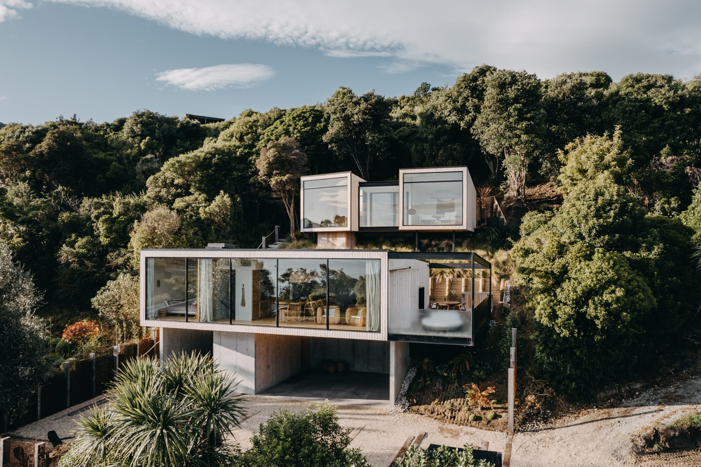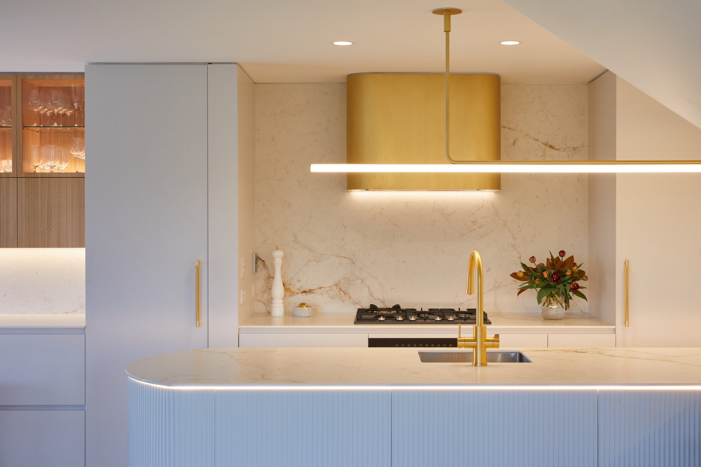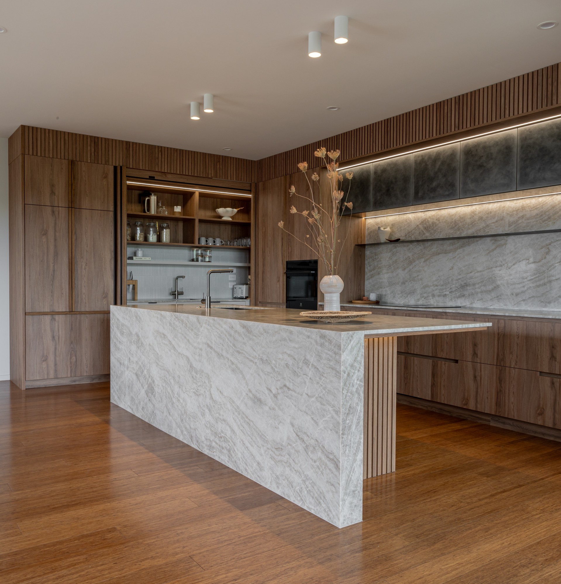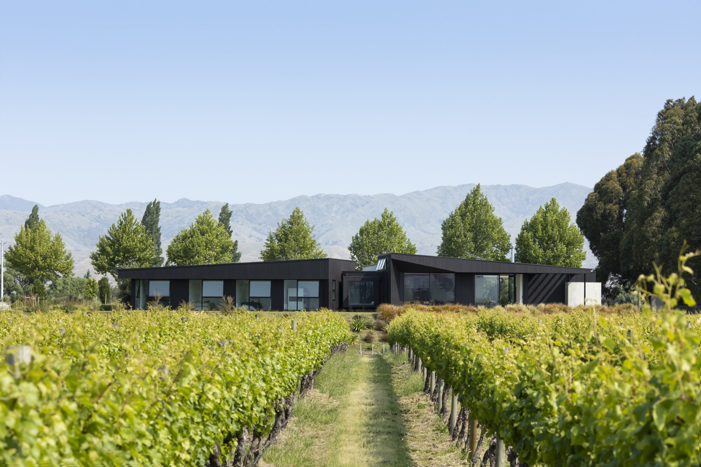Rakahouka retreat

Delighting in the sunny green Southland countryside lies this airy three-bedroom paster-clad home, standing proud as a clear example of design and building prowess. The lush rural setting informs its spacious layout with wide glazed sliding doors on the home’s north side framing picturesque panoramic views.
These wide sliders, which ground the home in its natural environment, invite guests outdoors. Connected to them is kwila decking, some of which is covered to maximise outdoor living potential. Spanning the length of the property, the deck puts Southland views on centre stage. The interior result is a house that basks in sunlight, making feature elements pop.
When it comes to this property’s design, no stone was left unturned. Just like the living areas, all of the home’s main bedrooms face north. The bedrooms are inviting and cosy, the perfect place to unwind after a day in the Invercargill heat.
The main suite has an ensuite and dressing room that gives five-star hotels a run for their money. Down the hall, the tiled bathrooms are crisp, clean, and modern. Also packed into this exemplary build are a study space, powder room, laundry, and an internal-access garage. Every need is considered, and not one comfort is forfeited. From the cathedral ceilings to luxury bathrooms, the excellent final home all comes courtesy of Bragg Building and Design. It’s no wonder this home won the Southern Regional Gold award in the 2024 House of the Year competition for the CARTERS New Home $1 million to $1.5 million category.
Understanding the client’s vision takes talent and time but translates to an incomparable final result. And as this was the client’s tenth build, the vision was clear. As was the case with the client’s last few projects, Nathan from the Fat Hippo Design Group immediately grasped the intended flow and feel of the build and brought it to life.
The kitchen has a generous butler’s pantry, tiled splashback, stone benchtop and an island with a breakfast bar illuminated by a unique twisted feature light. Together, these elements epitomise the idiom that remarks the kitchen is the heart of the home, especially seeing as this modern kitchen overlooks the home’s driveway and entrance. Whether you’re entertaining guests or having a quiet night in, this space has everything you could wish for.
Quality Kitchens are experts who grasp the client’s wants and needs and bring them to reality. Mark Beer’s work on this property northeast of Invercargill is no exception, providing the large pantry, separate laundry and master robe.
Cedar is thoughtfully used throughout the 258 sqm build, calling back to nature while drawing the eye to the pitched white tongue-and-groove ceilings. Take the Canadian Cedar feature entrance as an example, which immediately captures attention as well as the essence of the home. Contrasting materials break up key spaces yet maintain an effortless continuity that encourages a lifestyle flowing from one room to the next.
A floor-to-ceiling cedar feature wall with a double-sided Escea gas fire anchors the property’s living spaces. On one side is a media room with a bulkhead ceiling that provides adjustable boxed-in lighting to deeply immerse movie viewers. On the other is the open-plan living and kitchen space, perfect for entertaining and easy living, especially thanks to the outdoor wrap-around entertainment area.
This stunning home combines thoughtful design with quality craftsmanship and luxury details, setting a new benchmark for Southland living.
Contact details:
Bragg Building and Design Limited
0274 079 919
shahn@braggbuilding.co.nz
www.braggbuilding.co.nz
Written by: Ben O’Connell
Builder: Bragg Building and Design Limited - www.braggbuilding.co.nz

