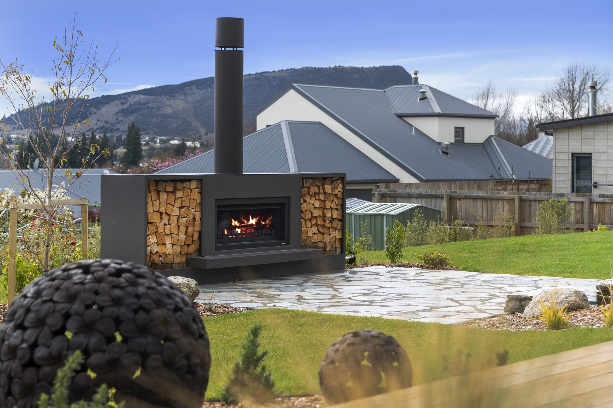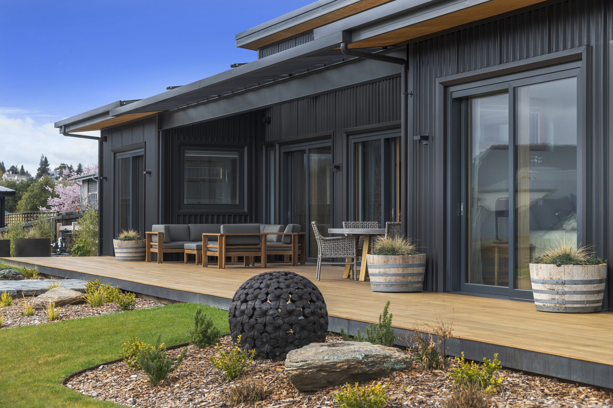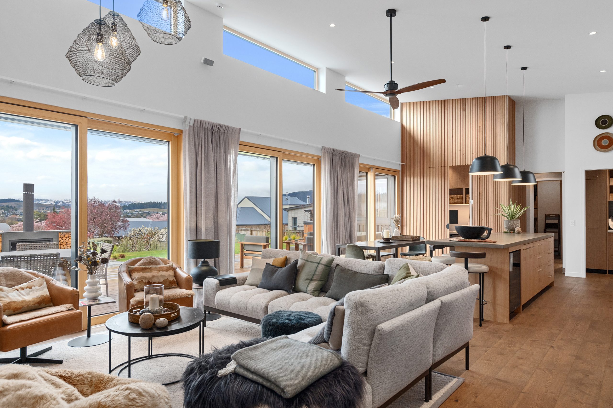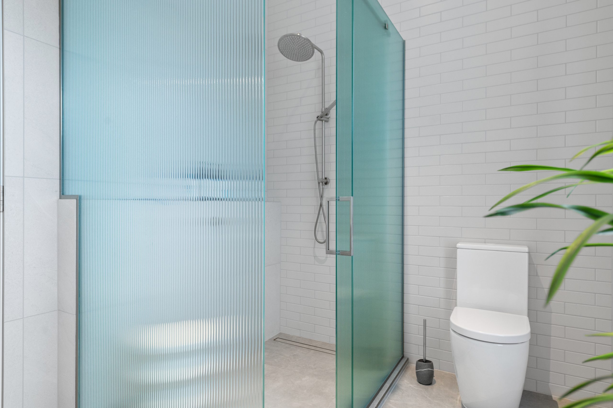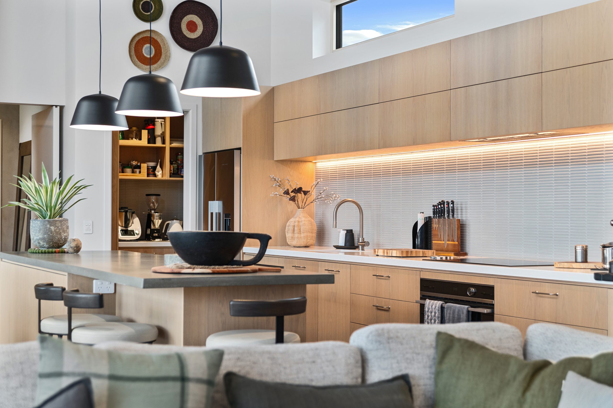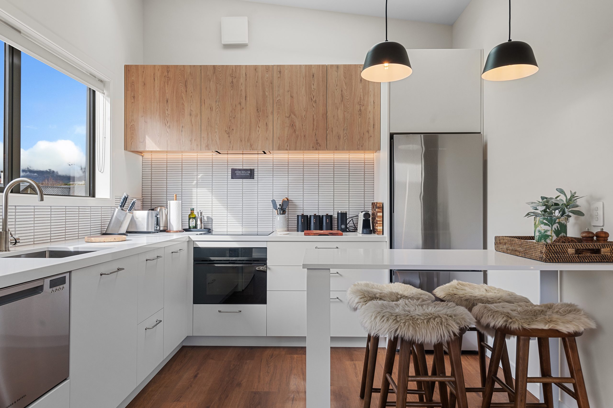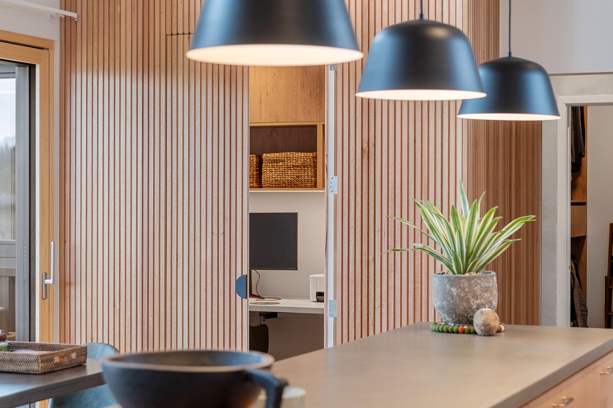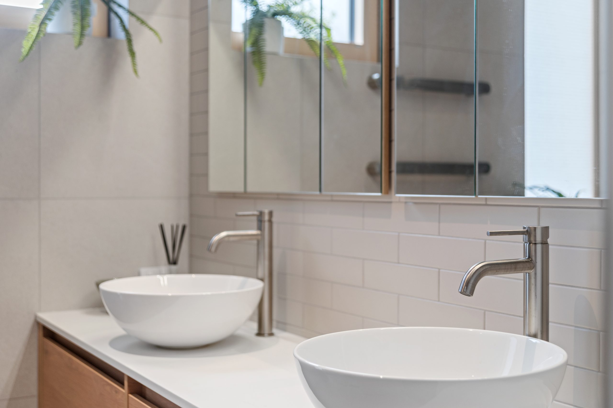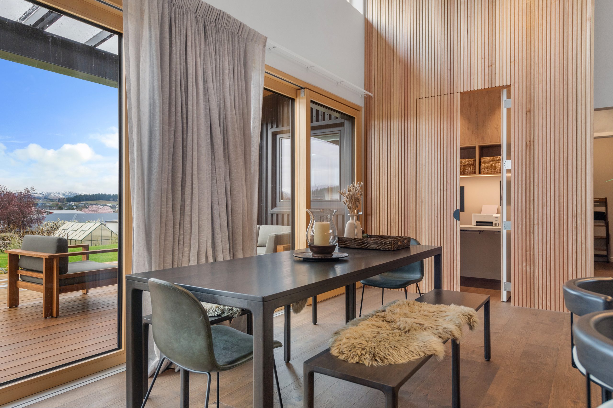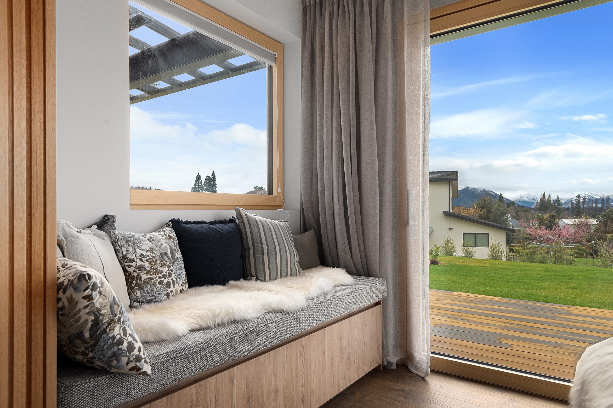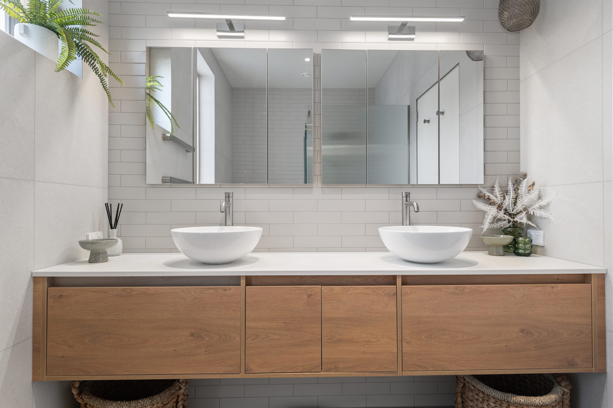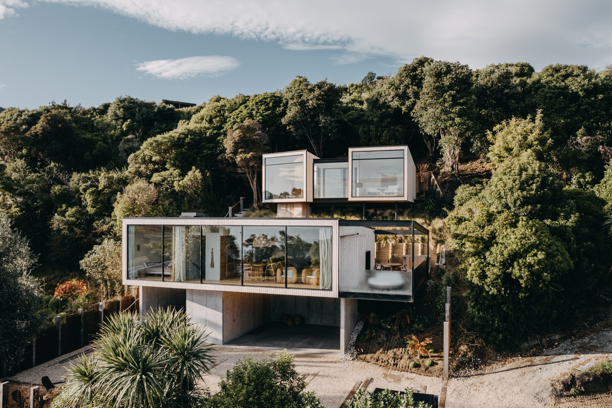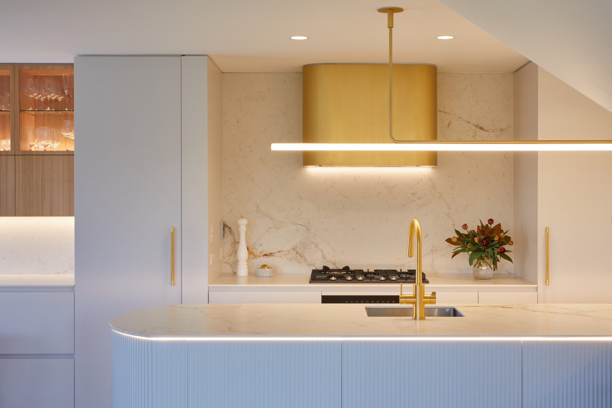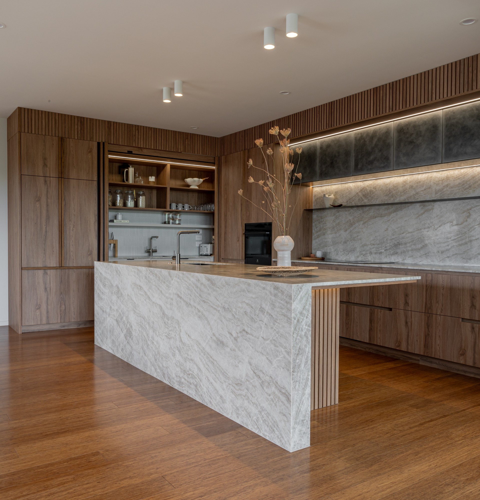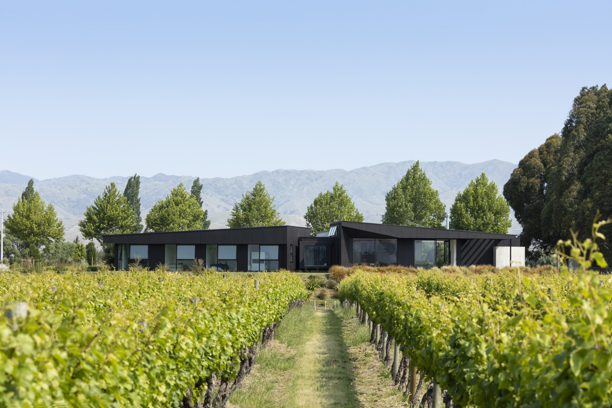Luxury meets eco-friendly design

Based in Wanaka, MA Building has recently completed another passive build, showcasing that sustainability and top-tier design do indeed go hand in hand.
Mark Anderson, managing director of MA Building, says that “after starting to think about how we build our houses and adding some aspects of passive house building to my own home, it’s now the only way to build in my eyes.”
The emphasis on certain building features is what separates passive buildings from others in the market. Together, orientation, thermal mass, insulation, and glass maximise the benefits of natural heating and cooling sources like the sun and breezes while reducing unwelcome heat gain and loss.
Mark says that with his own home, “in summer, we have managed to keep the house at a fairly good temperature, often not reaching over 25 degrees, which is one of the passive house thresholds.
Mark says that one aspect that stood out to him was the level of detail required to pass the passive house certification.
“This first time doing a full air-tight home and nailing it with a blower door test of .32; .65 was the minimum we were allowed, so to half, this was a great achievement.”
The structural engineers who collaborated with MA Building on this project were Queenstown-based eZed, who specialise in low-energy building design. When it comes to starting a new passive house project, there is no particular formula. Things eZed think about when approaching a new project include the finishes the client is looking for, as well as the location and form of the building. These aspects and more need to be considered in order to figure out the most effective manner of achieving performance and comfort. Pg1
The kitchen “is a huge feature, the automatic high cupboard panels are a real treat to use,” says Mark about the joinery, which was completed by Tarras-based HBH Joinery and exudes the ideal blend of luxury and lakeside seclusion.
A light and airy atmosphere is created in the room by the kitchen fronts, which are made of American Oak and custom-stained.
Richard Hart from HBH Joinery said, “We had a couple of challenges as the pantry was tight, and the client wanted to maximise the space and height with pull-out pantries, etc.
“The clients were also tall, so we customised the finished height of the kitchen to make their life easier.”
Richard continued by saying that the island benchtop was the design element that stood out to him the most in this kitchen.
“It is custom solid concrete, and all the overheads above the sink section are Blum Servo drive electric openings.”
Working in collaboration with numerous other businesses is “always a big team effort, especially when it comes down to building these styles of houses.
“Everyone has to be on board to hopefully avoid any major issues that may prevent us from getting certified.”
Tasmanian oak panelling was used within the interior of the build, with the wood’s colour and character adding a real warmth.
The materials and products chosen to match the warmth of the oak panelling came from a wide variety of companies, such as the sofa and chairs from Kovacs Furniture, Bar Stools from Woodwrights, Vanities from St Michel and Tiles from TileDepot Queenstown.
Instinct Interiors was responsible for the interior design of this retreat. Here, they have designed a flow that is found throughout the entire house.
Many of the products utilised by Instinct Interiors were from The Architecture + Design Library in Wanaka, a popular resource for anyone building, remodelling or working in the design industry. The library also conducts design events throughout the year to assist anyone who is interested in gaining more knowledge about products and materials, whether they are for their own personal projects or are being done for clients.
When it came to installing sufficient Wi-Fi, as well as audio and visuals, Custom Digital was the main player.
Mark added, “Custom Digital has found that when building these houses, Wi-Fi struggles to work its way through the exterior doors and walls, so we fitted Wi-Fi extenders to the outside sitting areas and throughout the house so the client’s expectations were met.”
When looking at this house, the advantages of constructing a passive home are impressively significant.
“Add in a lot of insulation, air-tight construction, a superior floor design, and a ventilation system which allows the house to breathe 24/7 for next to no cost per day to run; you’re on to a winner.
“The insulation was all terra Lanna natural wool, which was a first for us and a real pleasure to install, no itchy skin like glass wool gives off.”
The cladding used was Metcom 7, which Mark says was “a huge component, as the whole house has clad in it.
“The way installers detailed the windows is an absolute pleasure to the eye, with no rivets in sight. It’s not very common when it comes to metal cladding.
When thinking back on this project, Mark believes that one of the most enjoyable aspects was working on the internal door, which is one of his favourite features.
“The internal detailing work was a lot of fun and a great challenge with the hidden door; lots of teamwork and input was required, and sometimes having to do it twice to get it perfect.”
The successful blend of sustainability with exquisite design stands as a testament to the future of residential construction. Mark Anderson and his team at MA Building, along with collaborators like eZed and HBH Joinery, have set a new standard in energy efficiency and luxurious living.
Contact details:
M A Building Wanaka
027 464 1641
info@mabuilding.co.nz
www.mabuilding.co.nz
Written by: Paige O'Brien
Builder: M A Building Wanaka - www.mabuilding.co.nz

