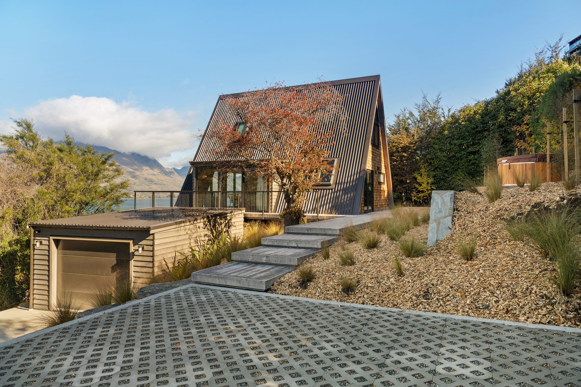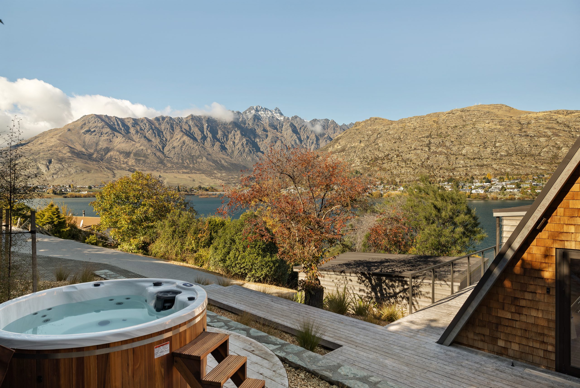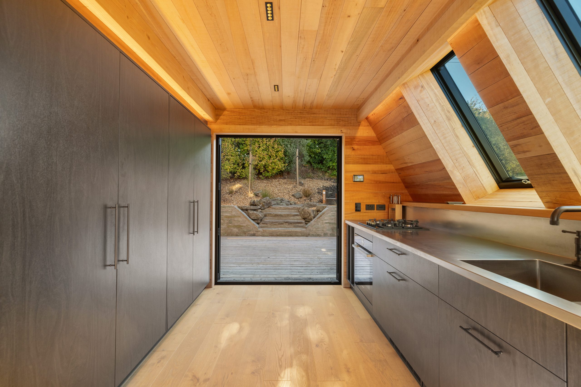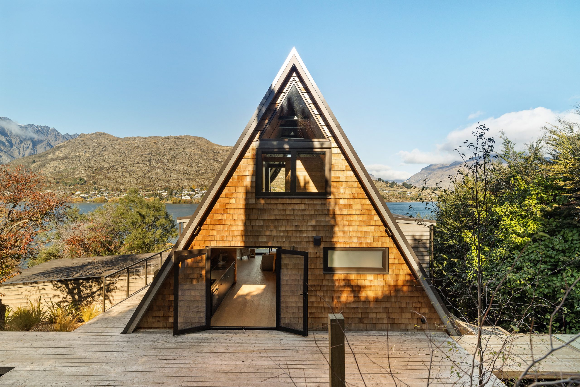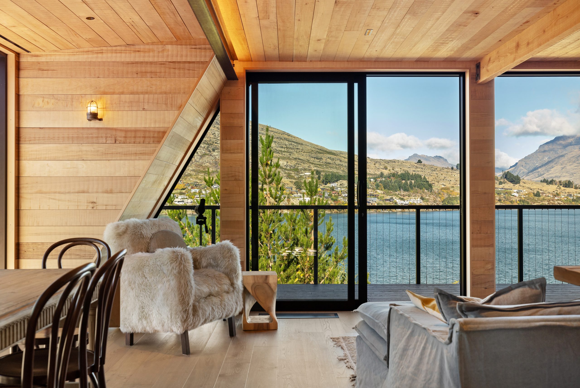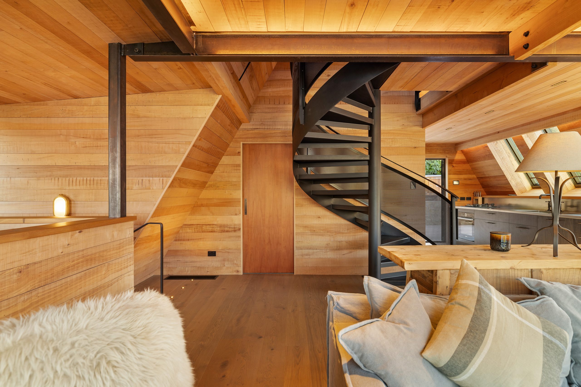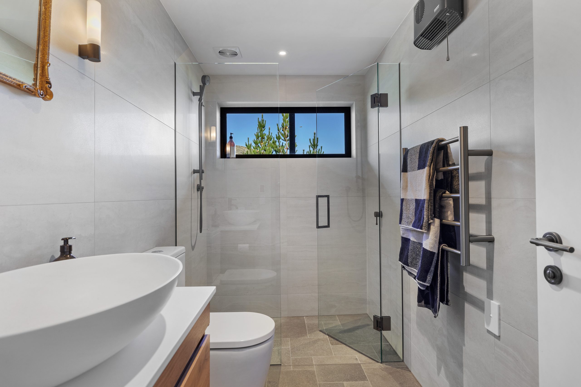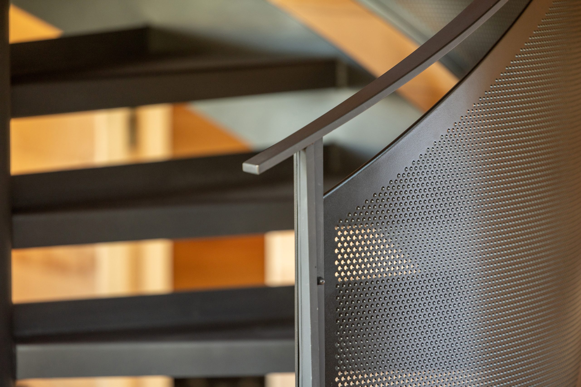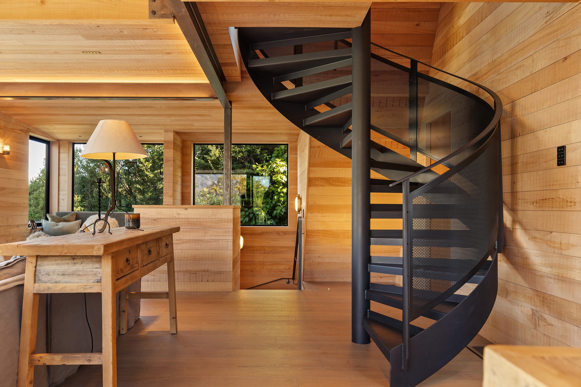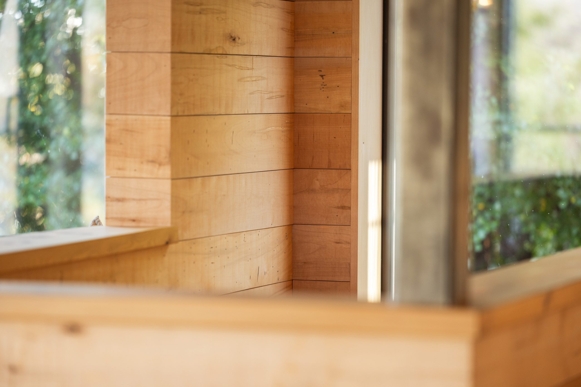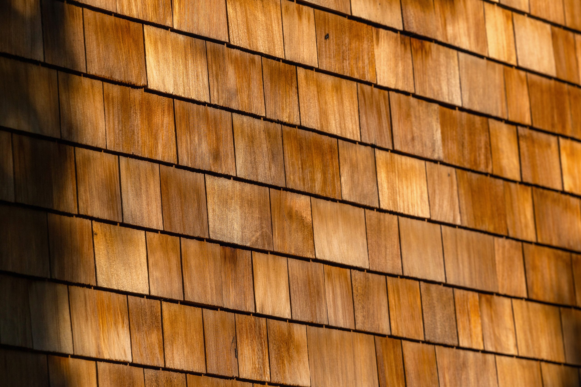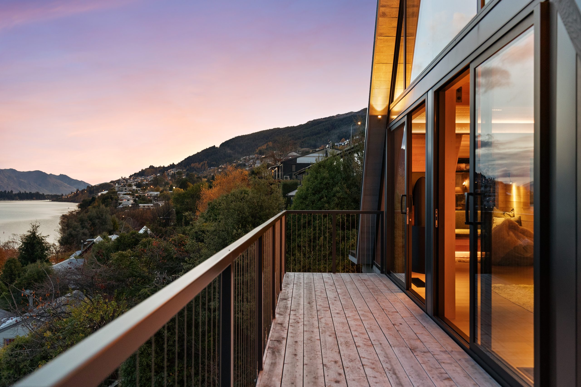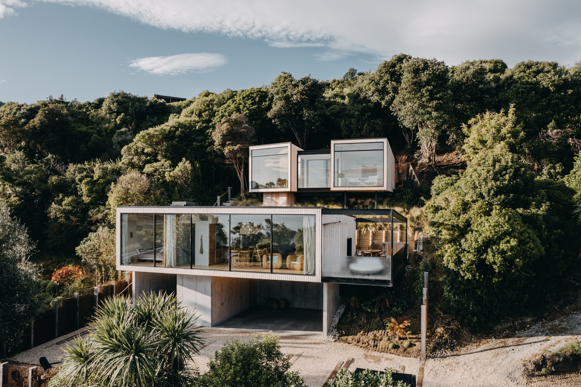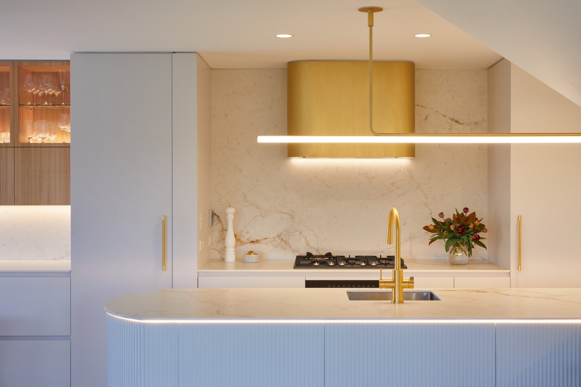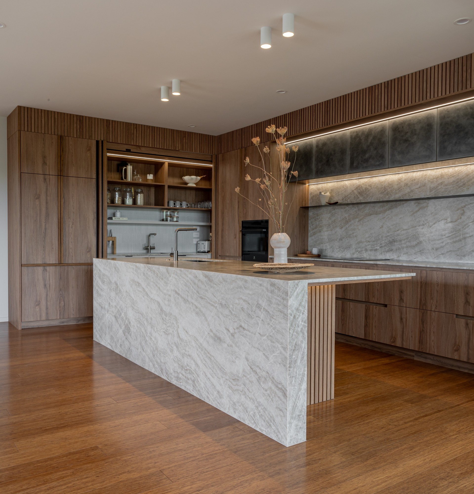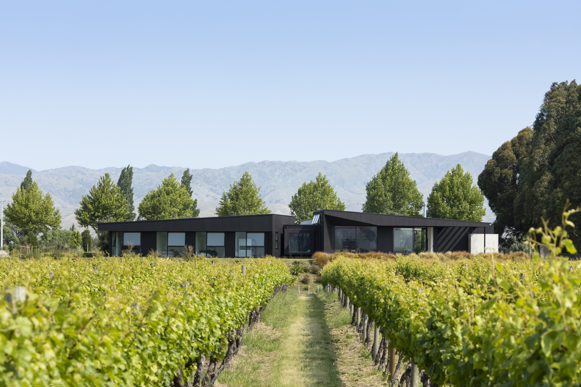A supreme transformation

Perched above Frankton Arm with breathtaking views of Lake Wakatipu, a dilapidated A-frame house has undergone a remarkable transformation. Thanks to Velvin Building and Habitat Design Co., this property earned the National Supreme Renovation of the Year in the 2024 House of the Year Awards. This home seamlessly blends its rustic origins with modern comforts, creating an inviting space that’s both timeless and practical. The renovation reimagined the structure, adding new living spaces while preserving its distinctive character. “The client actually said they did not want their home to be “trendy” and did not want it to feel modern or new,” explains Joe from Velvin Building, adding that adaptability is key to such complex projects.
The exterior of the A-frame house is a striking example of harmonising traditional design with contemporary elements. Queenstown Engineering played a crucial role in ensuring the structural steel was seamlessly integrated with the property’s character. Raw, exposed steel beams and portal frames were carefully stitched into the existing framework, supporting the addition of large dormer windows that open the living spaces to panoramic views of Lake Wakatipu. Cedar shingles on the north elevation add a warm, natural aesthetic, while the expansive macrocarpa decks invite outdoor gatherings and relaxation.
“I like to work on interesting projects, I’m not afraid of a challenging site or unusual details, ” says Joe, highlighting his passion for problem-solving and collaboration. “The cedar shingles on the north elevation were a unique request, and I really enjoyed installing them after watching Canadian tutorials.” The wrap-around deck connects to multiple entry points, enhancing accessibility and creating a fluid indoor-outdoor living experience. The seamless integration of structural ingenuity and material beauty makes the exterior a standout feature of this award-winning home.
The kitchen blends functionality with style. Band-sawn Southland Beech lines the walls and ceilings, infusing the space with warmth and character. The open-plan design maximises the flow of natural light, complemented by thoughtful details like raw steel accents and cobbled Timaru bluestone surfaces. “In the beginning, the clients visited our own home and were inspired by the band-sawn beech we used,” Joe recalls. “That decision helped steer many of the interior choices.” These elements create a tactile, inviting environment that balances rustic charm with modern efficiency. The kitchen’s layout ensures practicality while remaining true to the home’s design ethos.
Dark Arts Studio masterfully tackled the challenge of illuminating this unique A-frame structure. “The client asked for a design which blended the old with the new, encapsulating the originality, revealing the A-frame, and highlighting the nooks and crannies. Make it look rustic and homely in a subtle and impactful way,” they explain. Sloped ceilings posed difficulties for traditional downlighting, so recessed low-voltage track lighting was used to follow the angled ceiling lines. This subtle approach not only highlights the timber’s natural grain but also directs light precisely where needed. In the living area, linear “invisible” downlights prevent reflections in the glass, ensuring unobstructed views of the lake and stars.
The interior of the A-frame house is a celebration of native timber, sustainable materials, and thoughtful design. Band-sawn Southland beech dominates the aesthetic, lining the walls and ceilings. The custom staircase is a centrepiece which spirals elegantly through the heart of the home, connecting the living spaces with the top-floor bedrooms. “The spiral staircase really is the centrepiece of the home,” Joe says. “It’s a creative expression of the thoughtful use of materials.”
Timaru bluestone and raw steel provide a striking contrast to the warm tones of the timber, adding texture and depth. Recycled rimu, sourced from the original garage studs, is featured in subtle details, adding layers of history to the renovation. The master bedroom’s triangular glass window frames a spectacular view of Lake Wakatipu, creating a serene space that feels simultaneously expansive and cosy. Every detail within the interior reflects a commitment to craftsmanship and a keen eye for sustainable design.
Heating and cooling were seamlessly integrated into the home thanks to Welco’s expertise. Collaborating with the architects from the beginning, Welco ensured the climate control systems complemented the property’s design aesthetic. Ventilation outlets, for example, were carefully concealed, blending into the timber and maintaining the home’s sophisticated appearance.
Detailed planning allowed the system to work harmoniously with the unique layout, ensuring year-round comfort without detracting from the home’s visual appeal. “Like any project, Perkins Road presented its challenges,” Welco owner Tom Kelly explains. “Ensuring the system accommodated the home’s layout and the architectural vision required detailed planning, but our team’s expertise helped us exceed expectations.” The result is a system that works behind the scenes, elevating the home’s comfort and energy performance.
Velvin Building’s restoration of the A-frame house in Queenstown is a thoughtful renovation, showcasing sustainable design and expertise. Joe summarises the success of this project by emphasising collaboration: “The clients’ vision and ability to make decisions quickly were key to achieving this outcome.” Overlooking Lake Wakatipu, this home is an example of the possibilities of innovative design and quality craftsmanship.
Contact details:
Velvin Building
021 172 9595
joe@velvinbuilding.co.nz
www.velvinbuilding.co.nz
Written by: Jamie Quinn
Photos Provided by: Caydn Thomson from Imageworks - www.imageworks.co.nz
Builder: Velvin Building - www.velvinbuilding.co.nz

