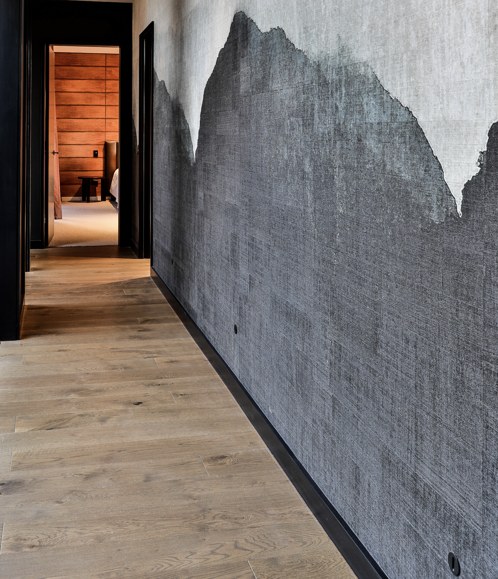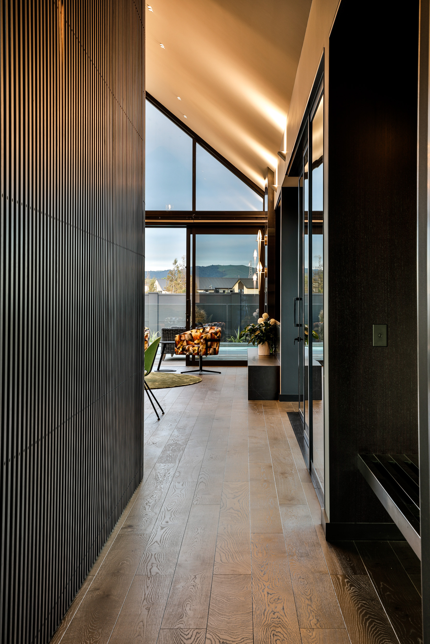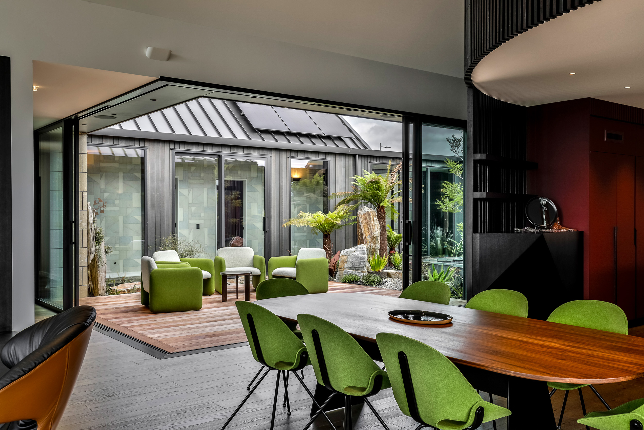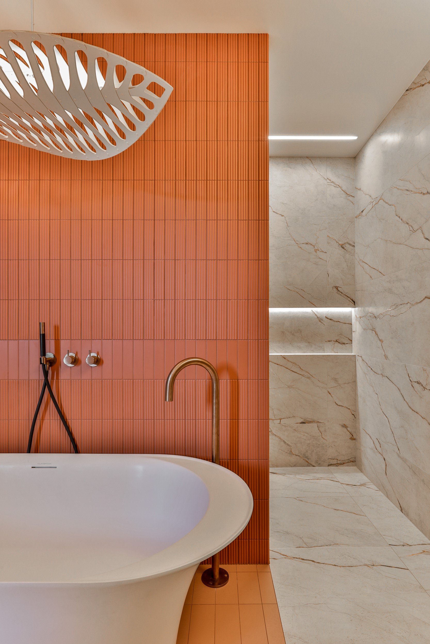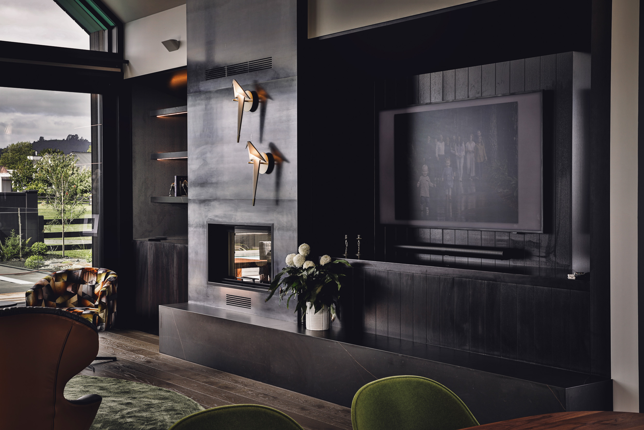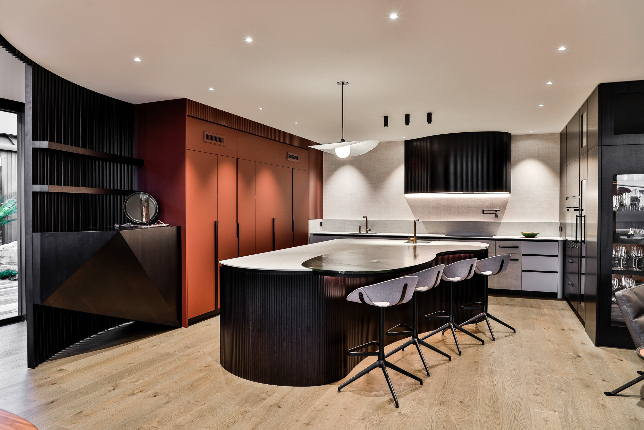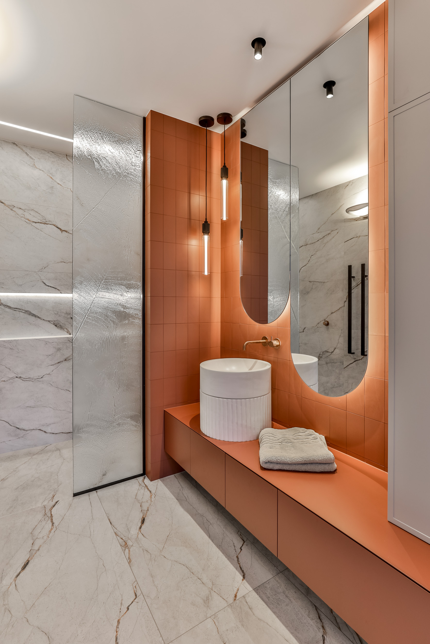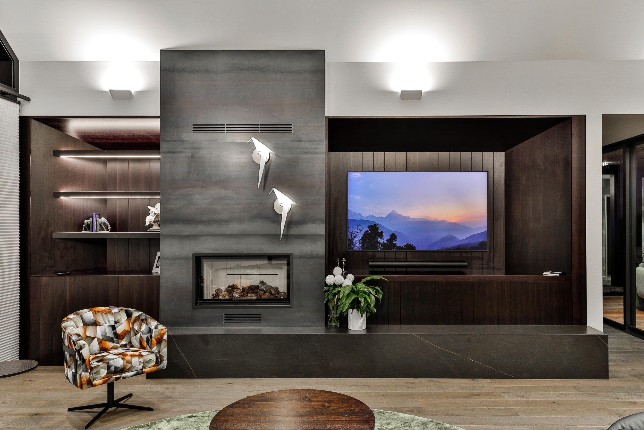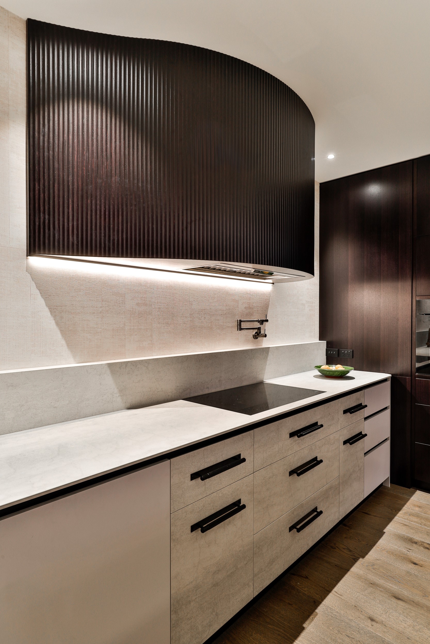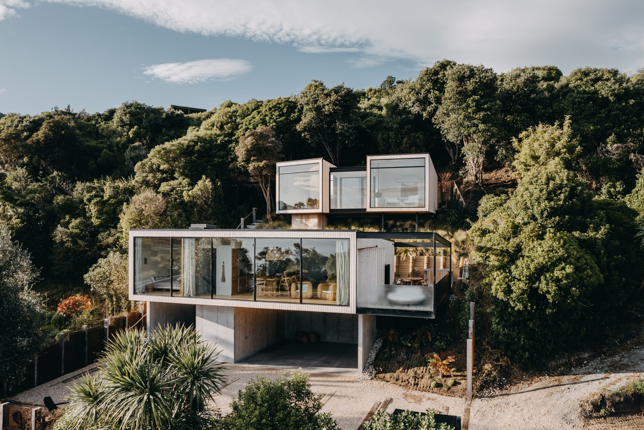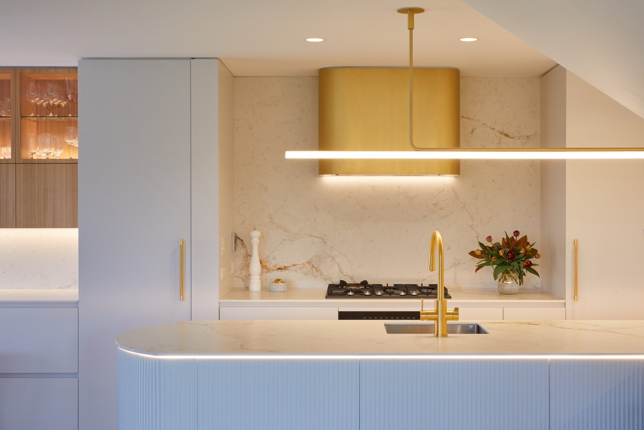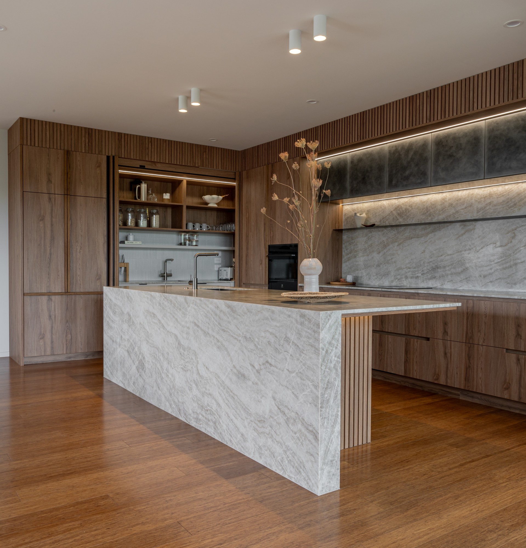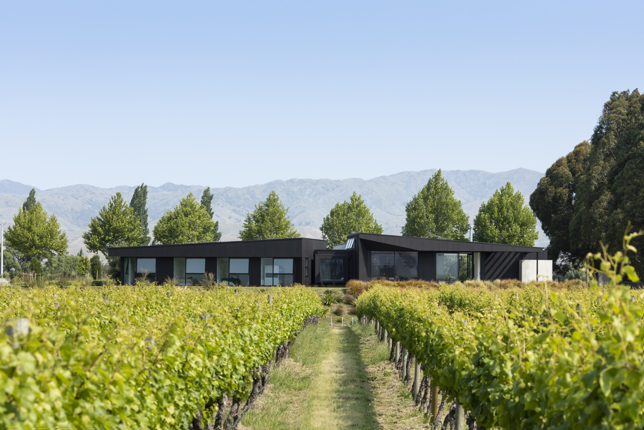St Kilda sanctuary

This home redefines modern living with a seamless and unforgettable blend of functionality, elegance, and personal style.
Situated in the St Kilda development near Cambridge, this home basks in its semi-rural setting and surrounding wetlands with effortless indoor-outdoor flow courtesy of several transitional living spaces.
Smart design choices and energy saving features keep running costs and environmental impact low in this large, north-facing family home. Each space is intentionally positioned to offer an untroubled living experience that embraces sustainable building and design practices.
Though acclaimed interior designer Melanie Craig is Wānaka based, here she extended her expertise to the mighty Waikato region, her reputation for punchy contemporary interiors in tune with their natural environment known nationwide.
“We transformed a closed-off scullery into an expansive, open-plan kitchen, creating one large, flowing space that balances ample storage with the perfect layout for cooking, baking, and—of course—gin tasting,” Melanie remarks.
“A striking curved bulkhead now gracefully arches above the kitchen, softening the space and adding a dynamic visual element.”
The cherry on top to a sleek and dynamic yet warm kitchen space, key design elements like this striking bulkhead show how Melanie Craig Design’s technical expertise and planning ability converge.
It’s one of many bold and interesting elements that add drama and energy which naturally oozes into the home’s contiguous spaces, whether by way of architecture, texture, or colour palette.
Take the textured mountain wall applications featured in the media room and the walkway at the opposite end, reflecting the client’s attachment to Central Otago, as one example.
“Creating curves in the soft and hard furniture leans into comfortable socialising. The large curved couch is paired beautifully with the same colour rolling onto the large custom rug.”
Throughout the home, the carefully curated palette of colours and textures creates a sense of luxury, from the tactile window treatments to the exquisite wallpaper in the bedroom, enhancing the sense of comfort and sophistication.
“Tones of green hues appear in both indoor and outdoor living spaces, such as in furniture, rugs, cascading sheer window treatments, and the leafy nature of the landscape.”
On arrival to Melanie Craig’s Wānaka showroom, the clients were besotted with a display of unique grassy green dining chairs and table which was a starting point for the entire interior design.
“The true showstopper, however, is the bathroom. With soft grey tones and glowing Tuscany-hued tiles, we ensured every detail—down to the reflections in the mirrors—was thoughtfully considered, transforming this space into a serene sanctuary,” Melanie continues.
These orange sunset hues are daring pops of passion that offer visual interest while and contrast that make pervading textural neutrals to fully shine. This unique mix of materials softens natural products and adds vibrant individuality.
Melanie’s eye for Southland and Southern Lakes homes is demanded across the country, her interiors intimately in touch with nature yet cosily protecting clients from its harshness.
This home is not just a place to live—it’s an experience, where every corner tells a story of thoughtful design and exceptional craftsmanship. A true reflection of what Melanie Craig can offer.
Melanie’s 19-strong team is grounded in Southland but operates across Aotearoa to constantly deliver showstopping interior and exterior spaces.
Contact details:
Melanie Craig Design
03 443 5312
studio@melaniecraig.co.nz
www.melaniecraig.co.nz
Written by: Ben O'Connell
Photos Provided by: Jamie Cobel Photography - www.jamiecobel.com
Architect: Melanie Craig Design - www.melaniecraig.co.nz

