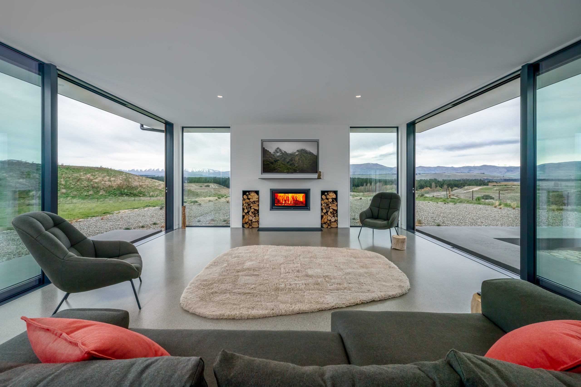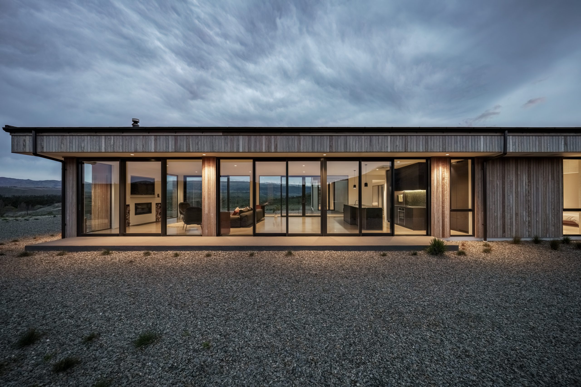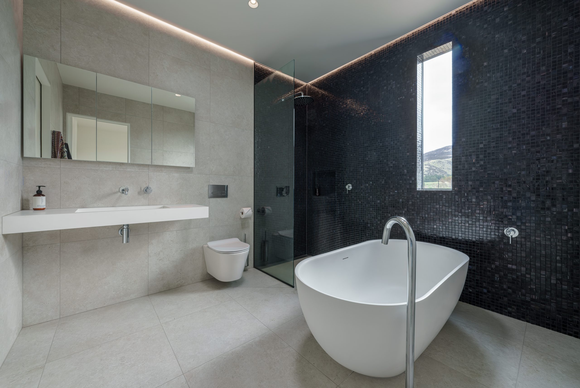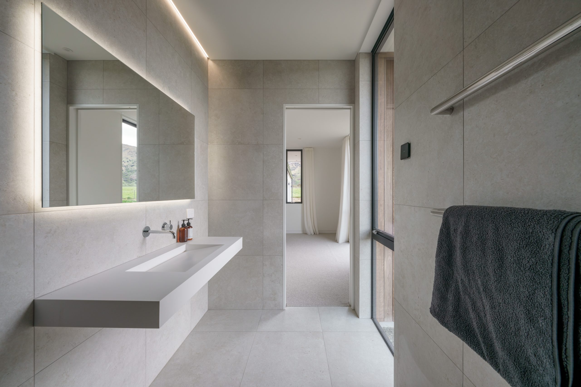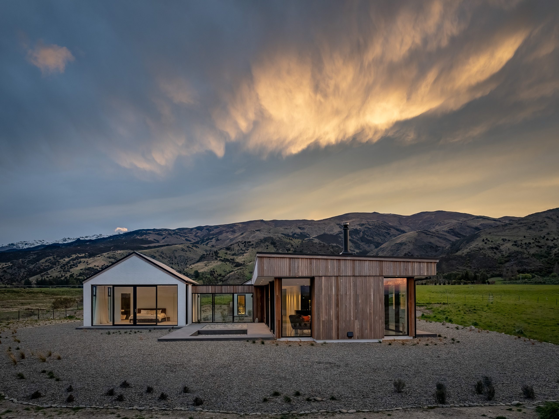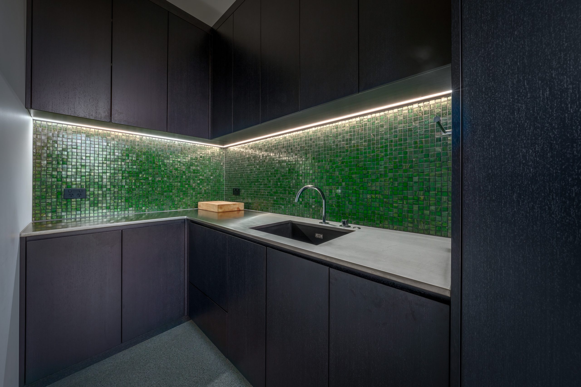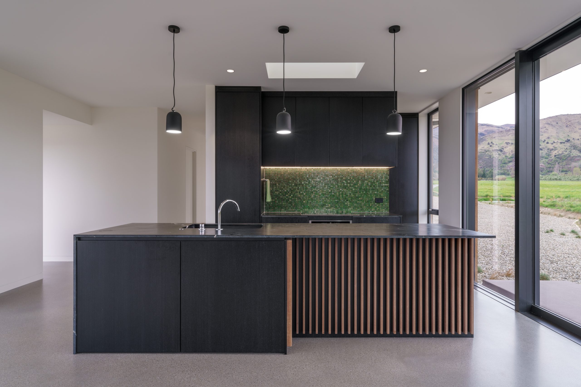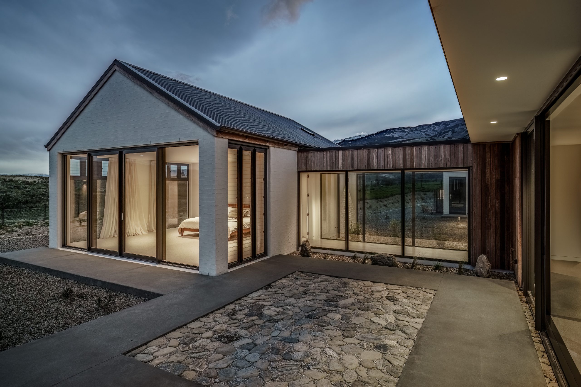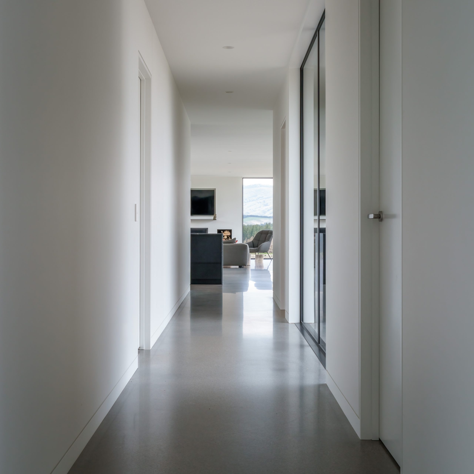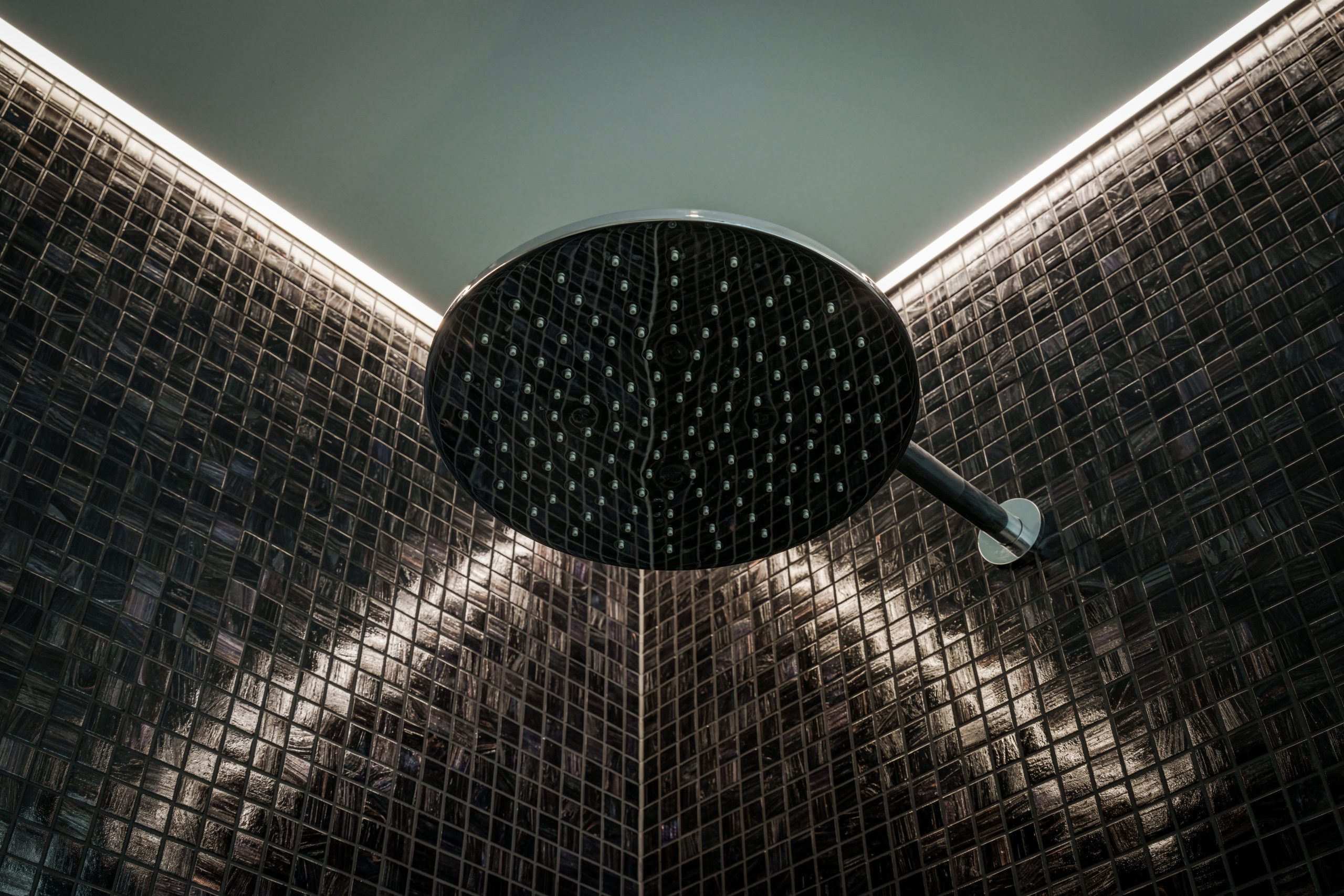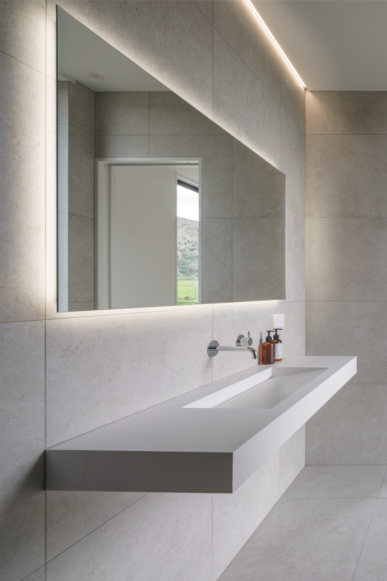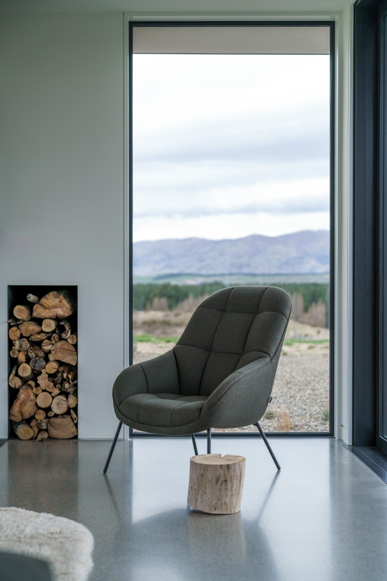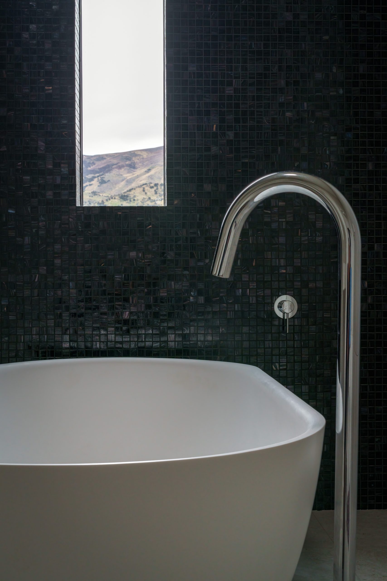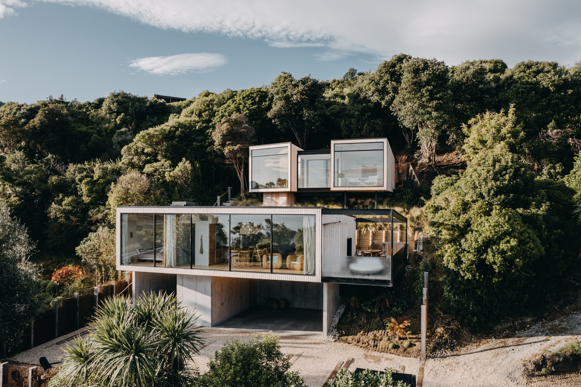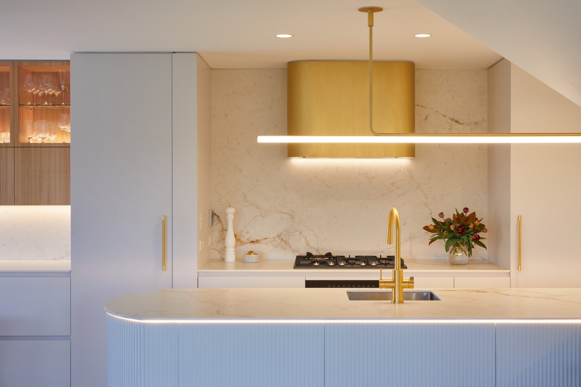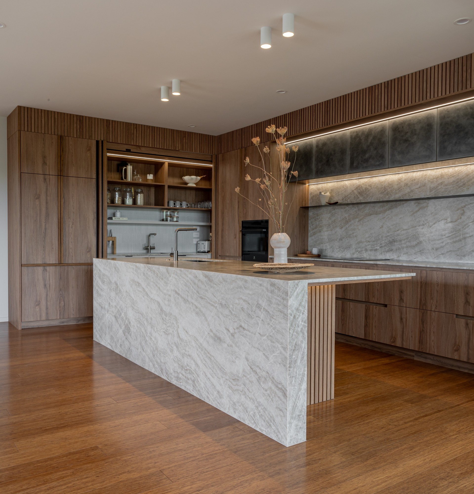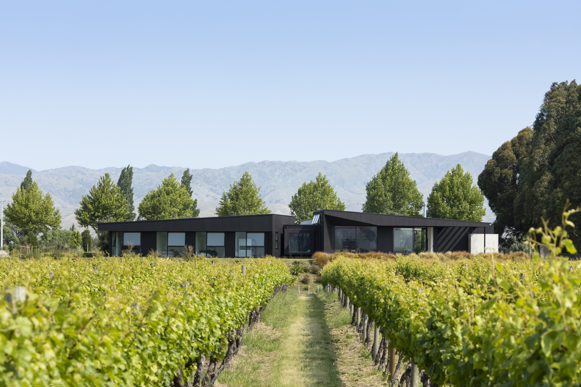Redefining modern luxury

Bayview Construction has once again proven its expertise in craftsmanship with a remarkable home that has earned both National Top 100 and Regional Gold awards in the 2024 House of the Year competition.
This award-winning home, designed by Bespoke Architecture, was to be a contrast to the owners’ Auckland villa, with expansive living spaces that showcase the Wānaka landscape. At the forefront of this design was the goal of blending seamlessly into its natural surroundings while offering modern luxury and energy efficiency.
The exterior’s reclaimed Australian hardwood cladding from LMA Timber provides a rustic, weathered elegance while also requiring minimal maintenance, contributing to the home’s sustainability. 73w
Martin from LMA Timber says “The clients were looking for a sustainable, durable cladding and LMA Timbers Australian Hardwood was chosen. With 40 years plus natural durability and being reclaimed from the likes of power poles, it was the perfect fit both aesthetically and from a sustainability point of view.”
The aluminium joinery frames the stunning 360-degree views while ensuring durability and minimal upkeep. Lewis Windows and Doors played a crucial role in enhancing the home’s connection to its surroundings by use of expansive sliding doors enabling the main living areas to open completely, merging indoor and outdoor spaces and making the most of the expansive patio areas, which have been left ready for future landscaping.
Structurally, the steel framework provided by Select Engineering is an important component in ensuring the home’s structural integrity and ability to withstand the environmental challenges presented by the foothills of the Pisa Range.
One of the primary design challenges for Bayview Construction was balancing the breathtaking views with privacy and sun control. Extensive sun modelling led to the inclusion of soffits, which provide excellent protection against the harsh summer sun while allowing ample light into the primary living areas.
Wind management was also a factor, given the exposed nature of the site. The primary living space was strategically placed to shield the master suite and outdoor spaces from winds. Sheltered outdoor spaces were incorporated, ensuring year-round comfort regardless of weather conditions.
Bayview Construction’s Lloyd Nolan shared, “We had quite a few challenges with it being in the middle of a paddock and built into a bank. There was a large amount of engineering that went into it. We had the dairy cows ransack the house and rub up against the cladding and walk through the property so it was a mess.”
The project had to meet several key priorities: accommodating the owners’ extensive car collection, maximising views, and maintaining separation between the master suite and the main living areas. Additionally, the blending of mixed roof forms added complexity, requiring expert craftsmanship to balance the flat and gabled elements.
The client, who is in the building industry, was particularly interested in exploring innovative construction techniques and playful architectural forms. Bayview Construction embraced this vision, evolving the client’s rough layout into a refined, award-winning design through close collaboration and constant refinement.
Upon entry, visitors are greeted by a striking view of the Bendigo Range, framed by recessed windows that subtly reveal glimpses of the landscape. Brick cladding from the garage continues into the entry, creating a cohesive visual while reinforcing the solid, grounded feel of the home.
A glass hallway elegantly connects the master suite to the living spaces, providing both physical separation and visual continuity. This thoughtful design choice provides privacy while maintaining a sense of openness and flow throughout the home.
The kitchen, supplied by the client, is an example of understated sophistication. Designed with a matte-black finish and a vibrant green splashback, it serves as a stylish yet functional spot for entertaining. Plenty of storage and a workspace ensure practicality without compromising on aesthetics.
Sliding doors in the kitchen area can be fully opened to the outdoor patio, further blurring the lines between indoor and outdoor living. This design choice not only enhances the entertainment potential of the home but also captures the breathtaking landscape in every possible way.
The bathrooms in this Bayview Construction masterpiece deserve special mention, particularly the powder room and master ensuite. Dark, glossy tiles create a serene, spa-like atmosphere, while the feature black tiled wall adds depth and sophistication.
The master bathroom’s floor-to-ceiling tiling, combined with a freestanding soaking tub and a frameless mirror, transforms it into a relaxation retreat. Vincent from Bespoke Architecture mentioned, “The bathrooms are a standout, especially the powder room. The choice of dark, rich tiles creates a calming, soothing atmosphere.”
This award-winning home’s success was made possible through the expert collaboration between Bayview Construction and key partners. The careful attention to material selection, thoughtful positioning of architectural elements, and close collaboration with the client resulted in a home that not only meets but exceeds expectations.
Contact details:
Bayview Construction
0274 657 025
constructionwanaka@gmail.com
www.bcw.co.nz
Written by: Jamie Quinn
Photos Provided by: Simon Larkin Photography - www.larkindesign.co.nz
Builder: Bayview Construction - www.bcw.co.nz

