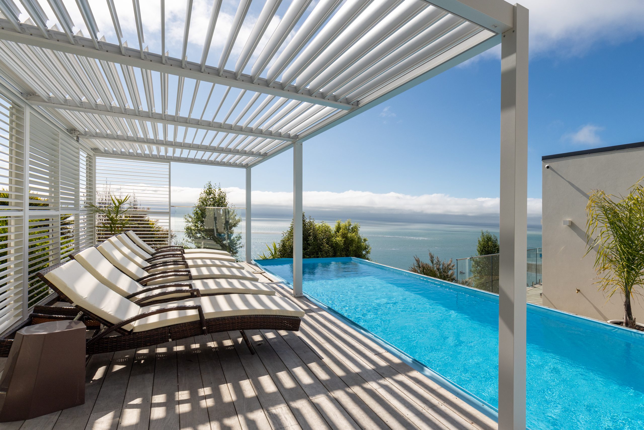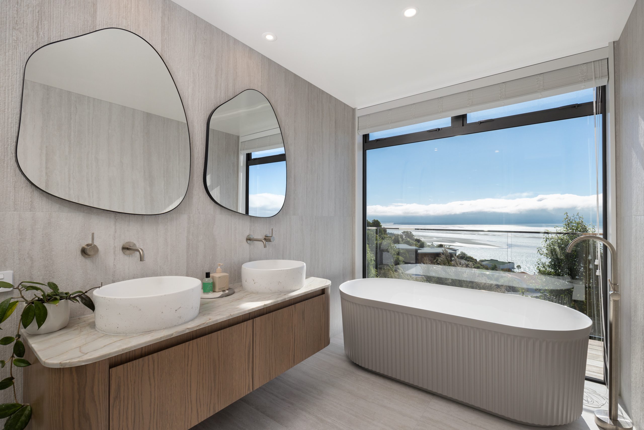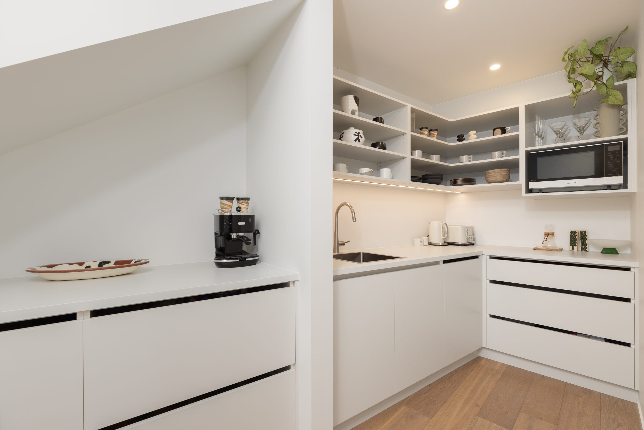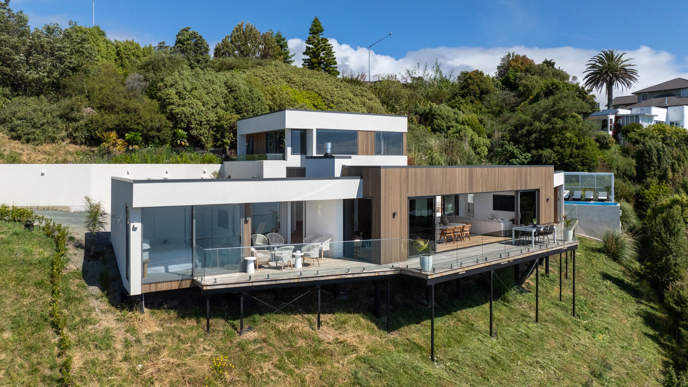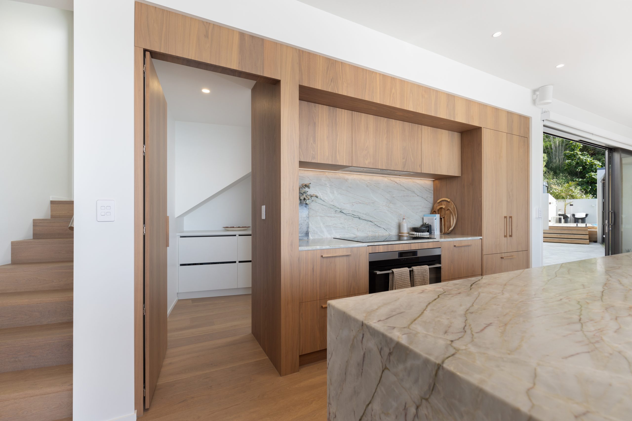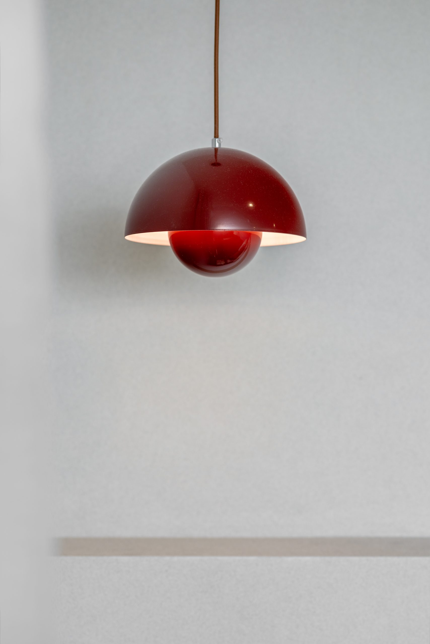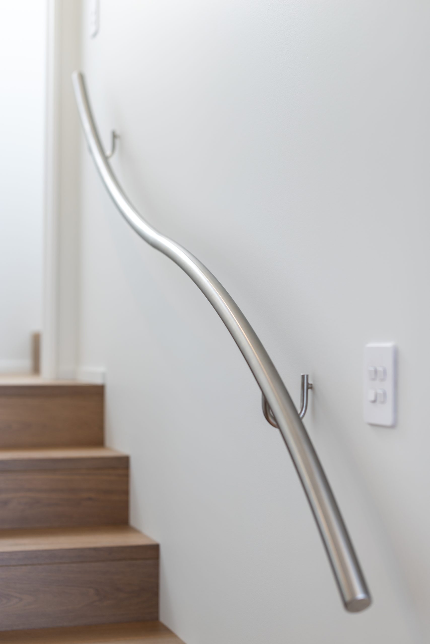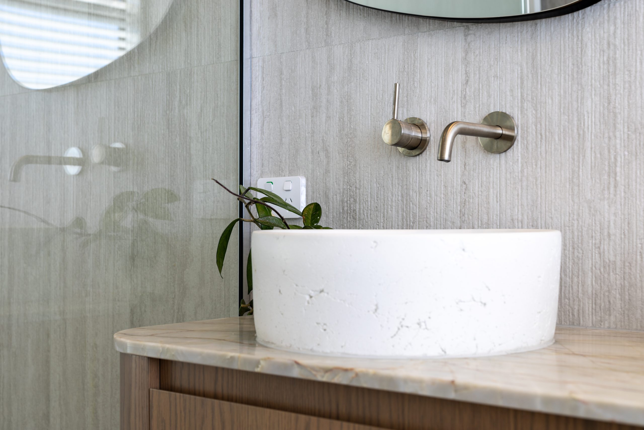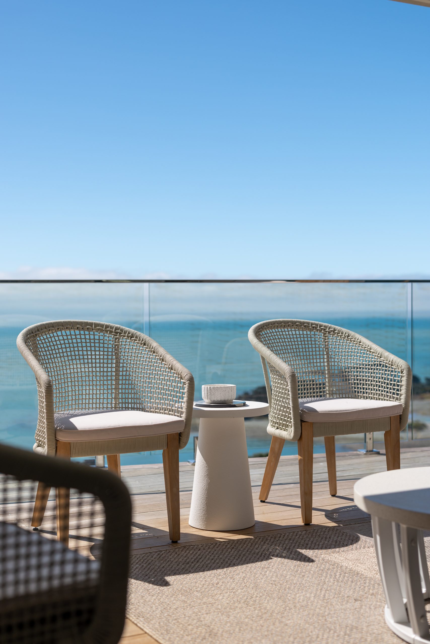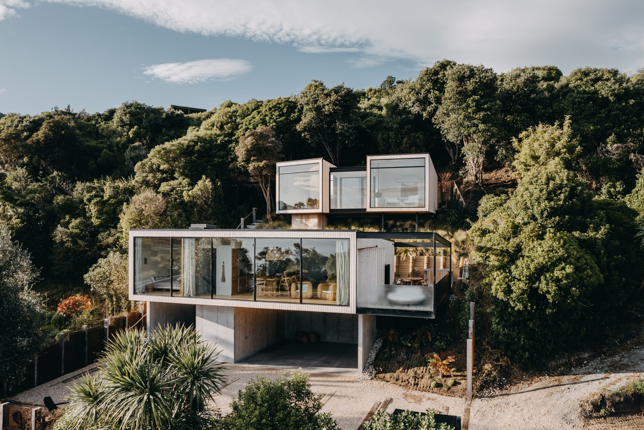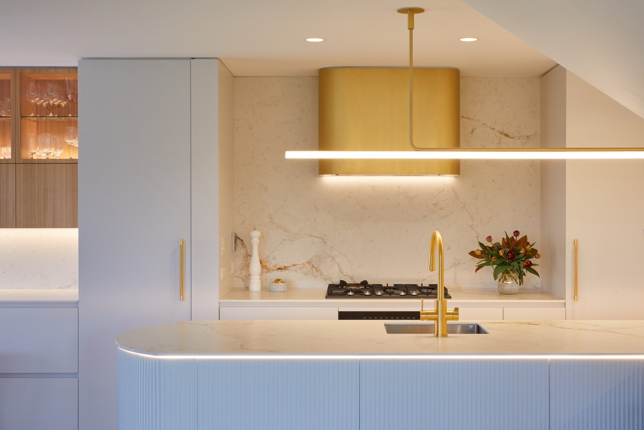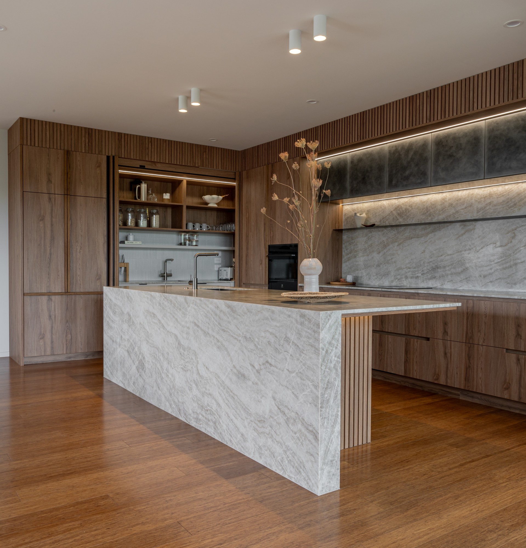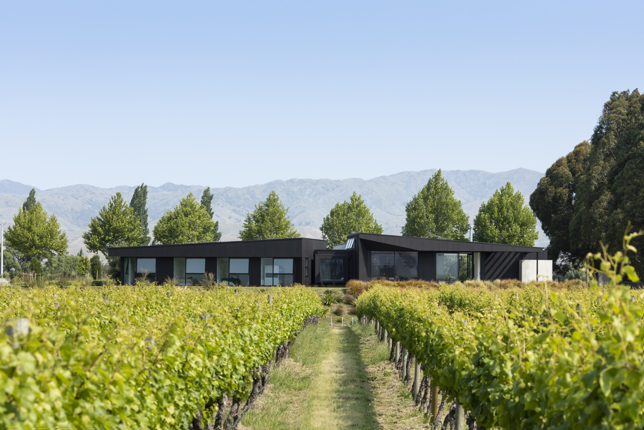Elevated escape

This project showcases Black Vista Projects’ ability to take on challenging building sites. Having built a peaceful retreat, the team have been able to create a space where their clients can easily escape their busy lifestyles.
Looking over Tasman Bay, the goal of this project was to create the ultimate peaceful retreat. Consisting of three levels, the main floor has three bedrooms, two bathrooms, a large living and kitchen area, and a pool outside off to the side. The level-up has an entry to the garage area, and above that is the master bedroom, paired with a walk-in wardrobe and ensuite, as well as a home office. This build has numerous standout materials and design elements which set it apart. The natural textured exterior plaster, with its tactile finish, exposing sand grains, ultimately connects the home to its beachside environment. The use of cedar in narrow vertical stripes with negative detailing integrated both texture and rhythm into the home’s design, giving a modern yet natural aesthetic, and the floor-to-ceiling stacker doors create a connection between the interior and breathtaking views outside. The smoky brown European oak timber floor features throughout the house, offering both timeless elegance and versatility.
This build was designed by Aaron Walton from Aaron Walton Architecture+Design, who has no doubt exceeded the client’s expectations. “I’m lucky enough to get the opportunity to design new homes all around the region in special locations; this location is also special. The site was very tight for the client’s brief, but with careful and creative design, I think we achieved something unique for the very special site.” The home is designed to embrace the bay, “as you enter, the vista opens up in front of you through the large living room sliding doors, and off the living room is multiple outdoor living spaces’.”
Back inside, the client brief for the kitchen was “centred around designing a warm, welcoming kitchen that facilitated family gatherings and outdoor entertaining”, says Meg Wells from The Custom Space, who designed this kitchen. The standout feature for this kitchen undoubtedly is the combination of the textured Cosentino stone benchtops and the selected veneer joinery. “Both materials contribute a unique character – the stone brings a natural element with its rich texture, while the veneer offers a contemporary feel.” Meg says one of the client’s requests, which she thinks is most unique, was the idea of integrating a hidden pantry with large veneer cabinets into the design. “To achieve this, we designed the cabinetry to match the kitchen’s overall aesthetic seamlessly, ensuring that the pantry remained concealed while still providing ample storage. This innovative approach allows the kitchen to retain its sleek look without sacrificing functionality.”
The master bedroom’s ensuite is a lavish, roomy haven with two overhead rain shower heads and stainless-steel accents for a spa-like experience. The marble accents give the space a resort-like feel, while the large-format textured wall tiles and matching floor tiles provide a smooth flow. “A double vanity with a marble top and concrete sinks adds both flow and texture, staying true to the brief from clients,” says Cory Robertson from Black Vista Projects. Completing the tranquil ambience, the natural colour scheme throughout heightens the feelings of peace and relaxation.
The clients wanted the main bathroom to have a unified aesthetic with an emphasis on texture and achieved just that. The large-format tiles with a subtle texture create a seamless and calming aura, which complements well with the bath. To finish the space, a fluted bath was added as a statement piece, enhancing the room’s visual appeal and adding that extra depth. The huge floor-to-ceiling window means that the clients can also relax in the bath while soaking in the amazing views of Tasman Bay and Mount Arthur.
The outside has four main outdoor areas, with the outdoor dining spaces having covers to shelter from the elements while still being able to take in all the views of Tasman Bay. The whole front of the house has a beautiful deck that runs the full length of the home, and off to the side of the home is the pool area, which is surrounded by another stunning deck, ideal for lounging and entertaining, tying the outdoor areas together with a seamless flow. Cory says that “each zone is designed to enhance the connection to nature while offering distinct areas for relaxation and enjoyment.”
Cory says that this project truly illustrates his and the team’s passion for embracing challenging building sites, and despite challenges, everything came together beautifully. “The sloped section, rather than being a setback, ultimately became a defining feature of the home, enhancing its connection to the landscape. This project reinforced our ability to turn difficult sites into stunning, functional spaces that truly work in their environment.”
Contact details:
Black Vista Projects
027 466 6226

