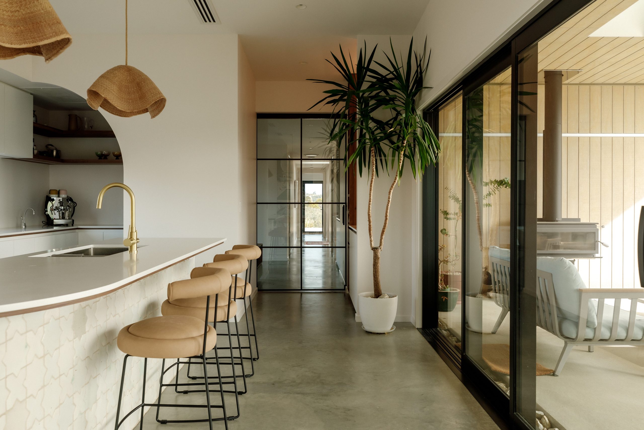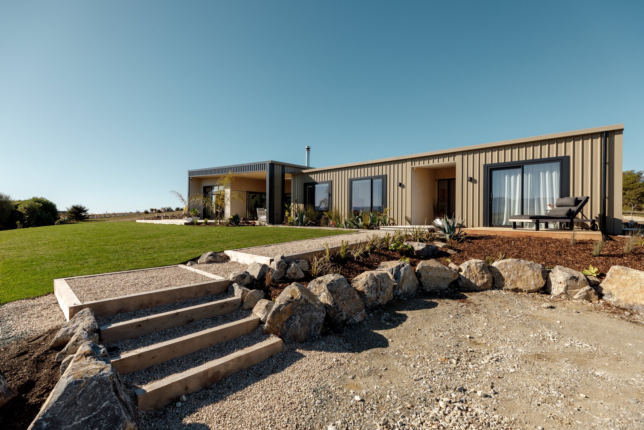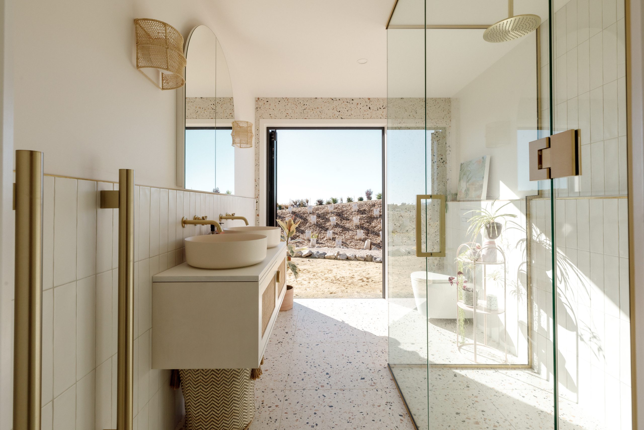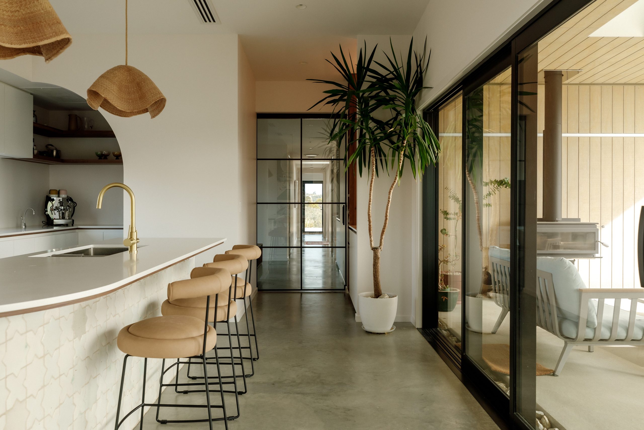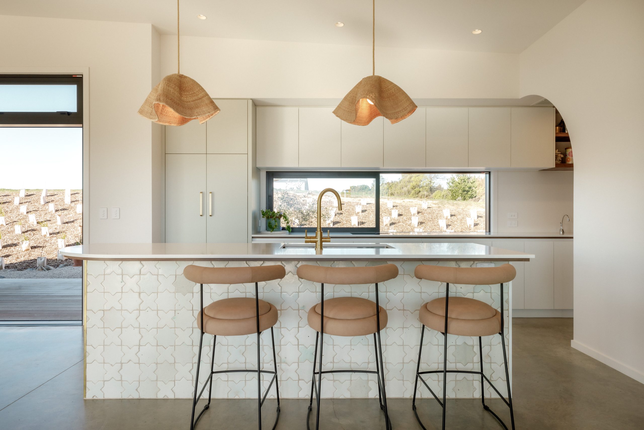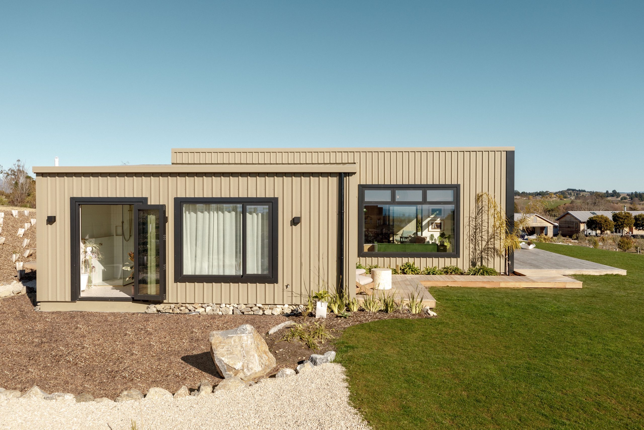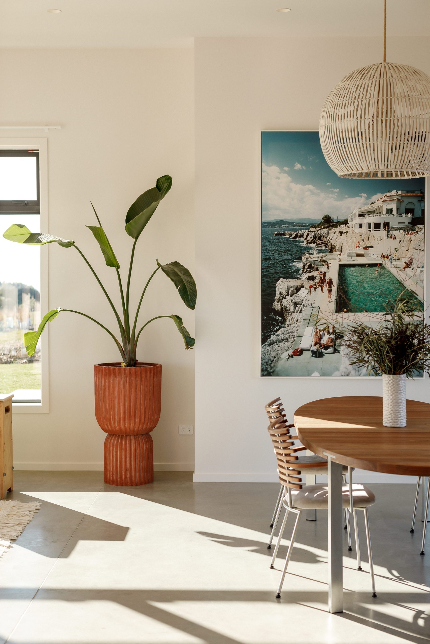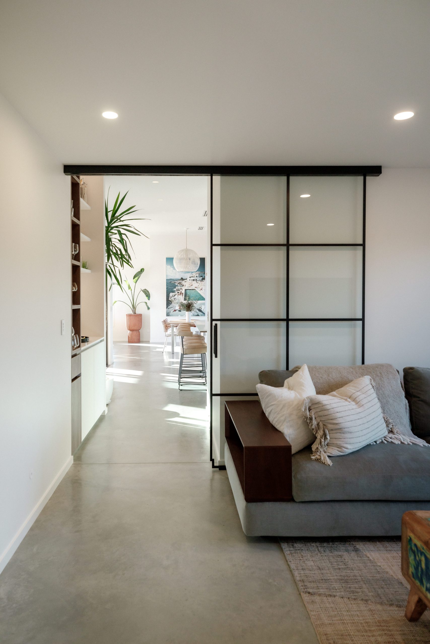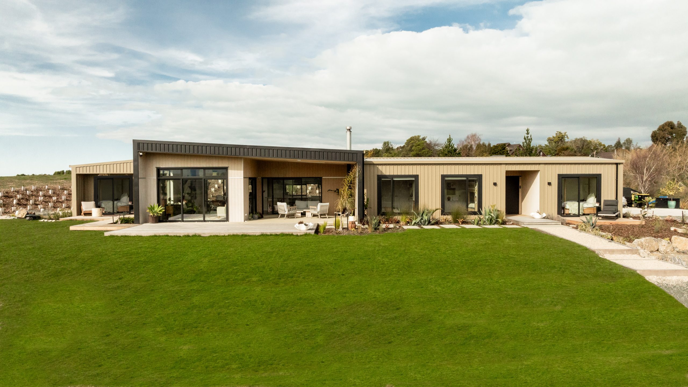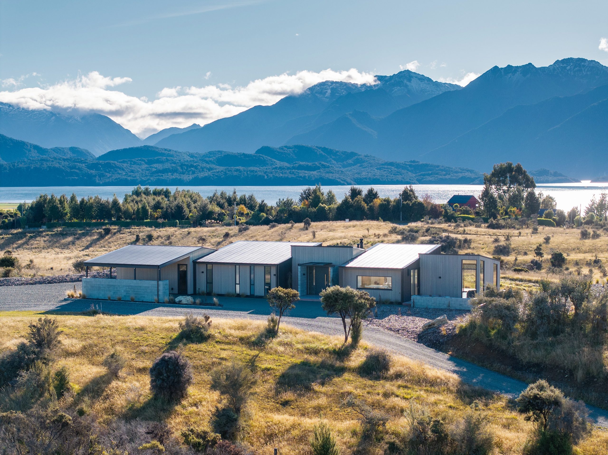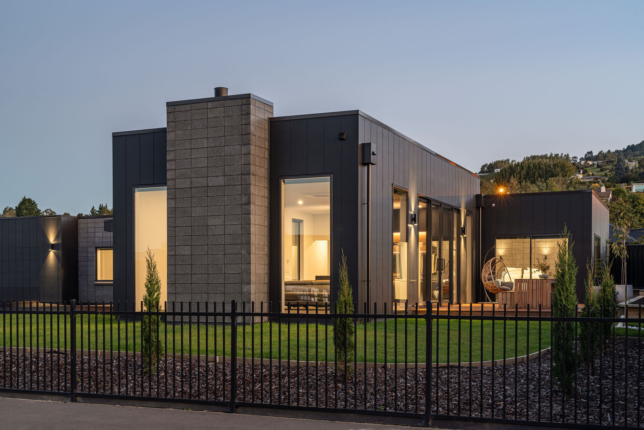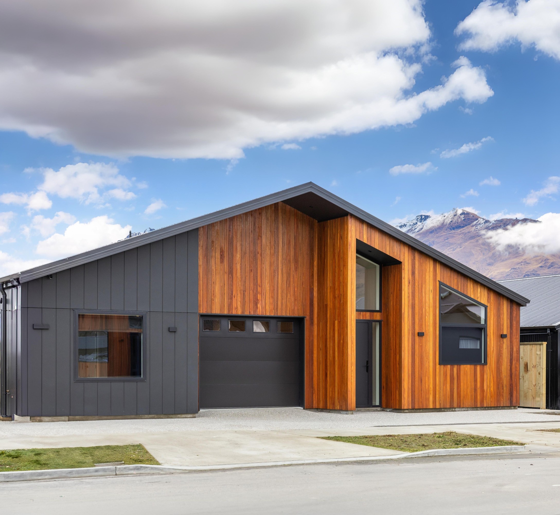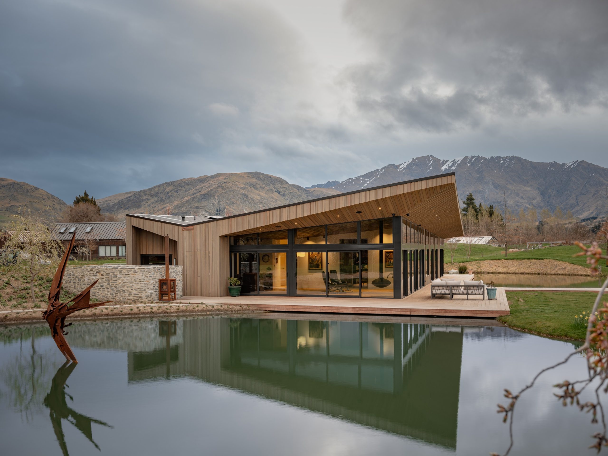Innovative design in action

Designed and built by BLAC Design & Build, this recent project on a lifestyle block with stunning views of the mountains and sea has bailed the brief for a cosy, aesthetic house that puts energy efficiency and functionality first.
The clients wanted a home that maximised space, “and we achieved this through the use of large windows and doors that helped extend this home by a seamless indoor-outdoor entertaining dream space,” says Alysha Andrew, Interior Designer from BLAC Design & Build. The clients also envisioned a spacious, open-plan living area with high ceilings and natural light, which, for Alysha, was a real highlight of the project. “Overall, their goal was to create a comfortable, stylish home that prioritised practicality and energy efficiency.”
Duncan Andrew, Operations Manager at BLAC Design & Build, says that this home reflects the team’s commitment to high-quality craftsmanship, thoughtful design, and strong client collaboration. “We focus on homes that are not only functional but also beautifully designed and built to last.” One of the challenges for this build was trying to find a balance that meant modern energy-efficient elements needed for the Homestar 6 rating, and the client’s aesthetic preferences could go hand in hand. The clients requested a home that embraced both European and Kiwi design influences, envisioning a warm, inviting space with a strong indoor-outdoor flow in order to take advantage of the breathtaking Tasman landscape from home. Duncan says many unique elements make this home stand out. The exposed concrete floors add a modern industrial feel while also helping with the passive solar heating, which is assisted by the Max Raft floor system. “We overcame this by carefully selecting materials and construction methods that enhance thermal performance without compromising the overall design. Additionally, the Max Raft floor system provided excellent thermal properties for the concrete slab, improving energy efficiency and indoor comfort.” (187)
For Alysha, one of the more unique aspects of this project was the integration of the kitchen and pantry. “The clients wanted the kitchen to feel seamless, with no interruption to the flow from the main living areas.” Achieving this required a creative approach, which Alysha says in particular was with how the fridge and ovens were going to be incorporated. “The half-arch transition between the kitchen and pantry, along with the concealed appliances, ensured that the space felt open and uncluttered. We were able to achieve this through custom joinery and precise measurements to create a cohesive and functional design.” Duncan also found that the kitchen and pantry were another unique aspect of the build, “with a continuous bench flow, integrated fridge, and hidden ovens to maintain a minimalist aesthetic while ensuring functionality.”
The kitchen is in no doubt, the heart of this home. The wall units in the kitchen were made from Melteca Snowdrift with a pure grain finish, the base units were Snowdrift with a satin finish, the floating shelves are Bestwood Classic walnut with a timberland finish, and the benchtop was Caesarstone snow. Mel Barlow, from Complete Kitchens, who worked on this kitchen, says there was quite a bit of discussion regarding the curved wall, as well as where they were going to start and stop the wall units so they looked symmetrical and balanced. For the tiles on the bar back and the end panel, the clients chose the prime ¼ lemon grass “to pull a feature of colour through, and we added negative detail under the benchtop in walnut to also tie in with the floating shelves.” Mel says that, looking back on this kitchen that, “all in all, this was a fun project with great clients who were open to options to make this a beautiful, functional space.”
Upon entering through the entrance door, you are met with a large hallway that, on one side, leads to the European-style lounge. Alysha says that “the lounge is designed for comfort and elegance,” and moving on through the home, you enter the main living area, which has an expansive open layout. “The high stud and sloped ceiling give the space a sense of grandeur, with the over-height windows allowing for unobstructed views of the surrounding landscape.” Duncan adds to this, saying the high-stud main living area with the sloped ceiling and over-height window joinery creates an expansive, light-filled space that enhances the home’s overall sense of openness and feels a lot bigger than the floor area states. The expansive windows were “a critical element in making the home feel grand and light-filled while still being warm and inviting.”
One challenge, in Alysha’s opinion, was ensuring that the exposed concrete floors worked well with the overall aesthetic while also maintaining durability. “Through close collaboration with our trades and subcontractors, we overcame these challenges and delivered a beautifully finished home that meets both functional and aesthetic expectations.” This build shows that it is possible to make sustainable design choices while maintaining a timeless aesthetic. “This commitment to sustainability, alongside the stylish and functional design elements, makes the home not only beautiful but also energy-efficient and future-focused.”
Contact details:
Blac Design and Build
021 355 305
duncan@blacdesignbuild.co.nz
www.blacdesignbuild.co.nz
Written by: Paige O'Brien
Photos Provided by: Tim Williams
Builder: Blac Design and Build - www.blacdesignbuild.co.nz

