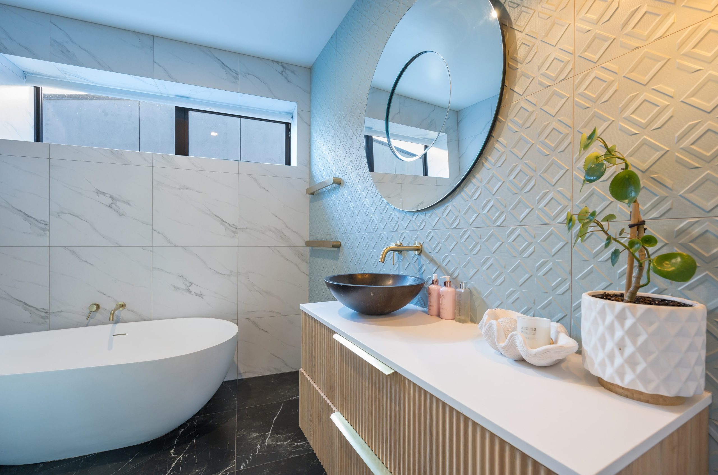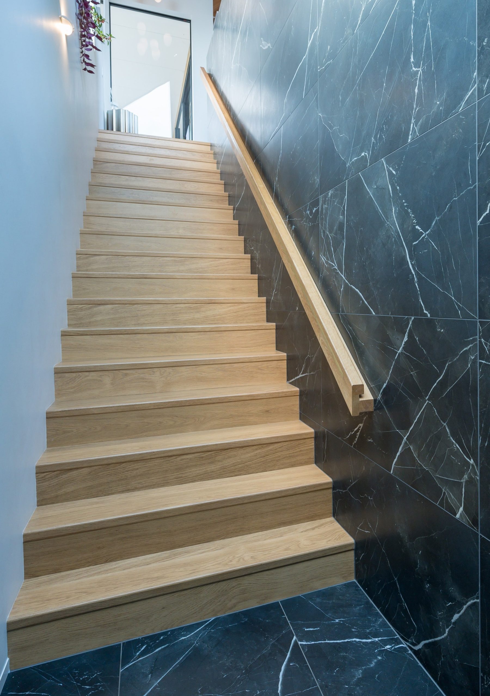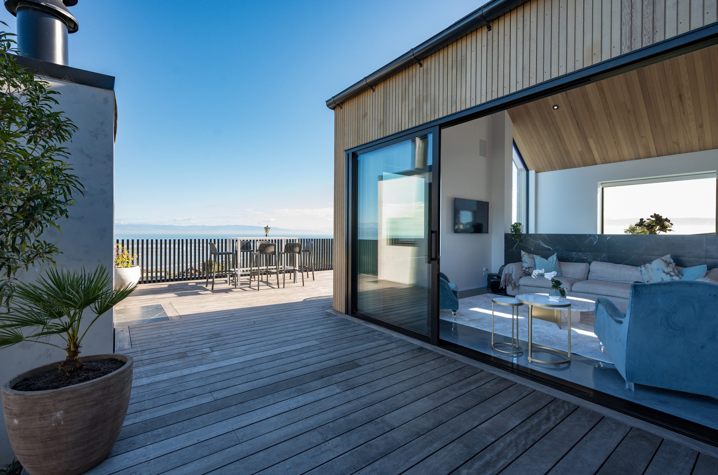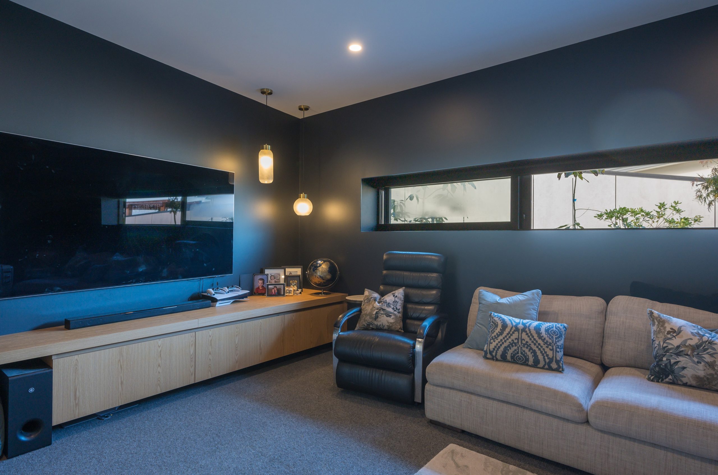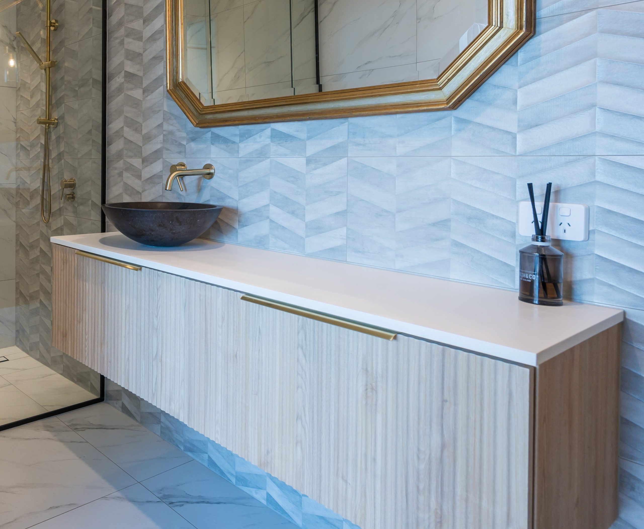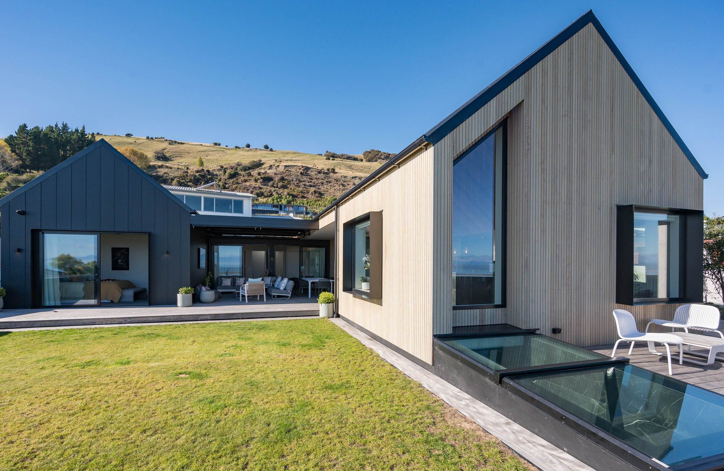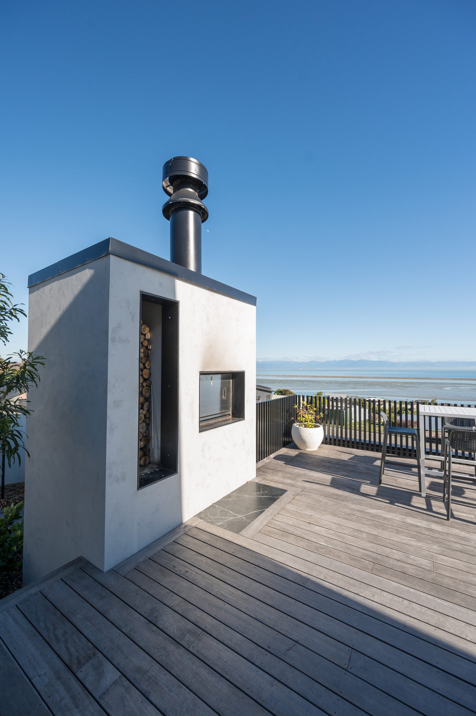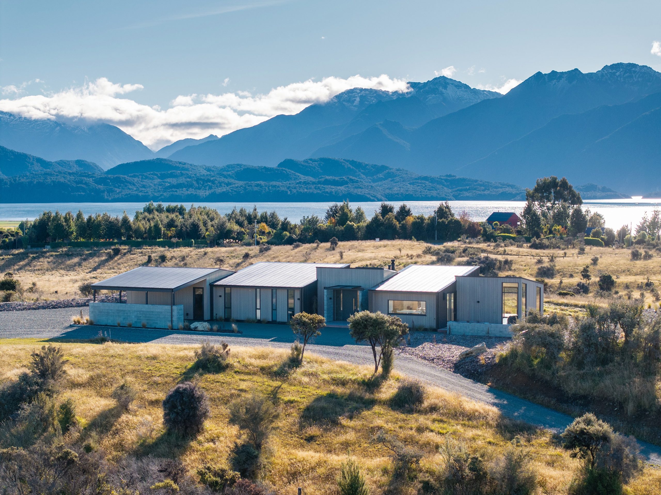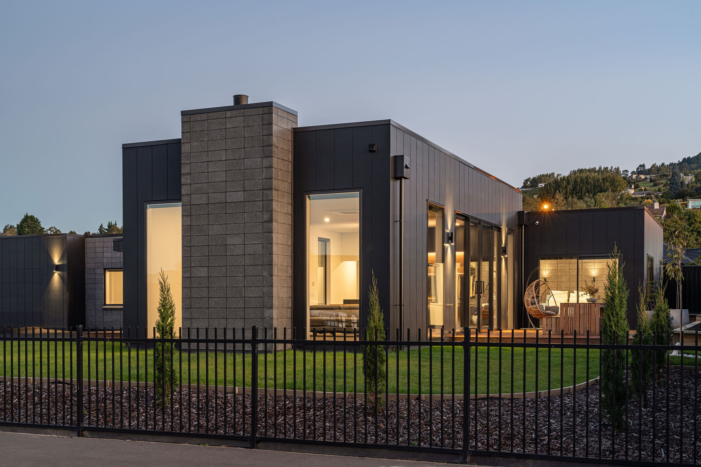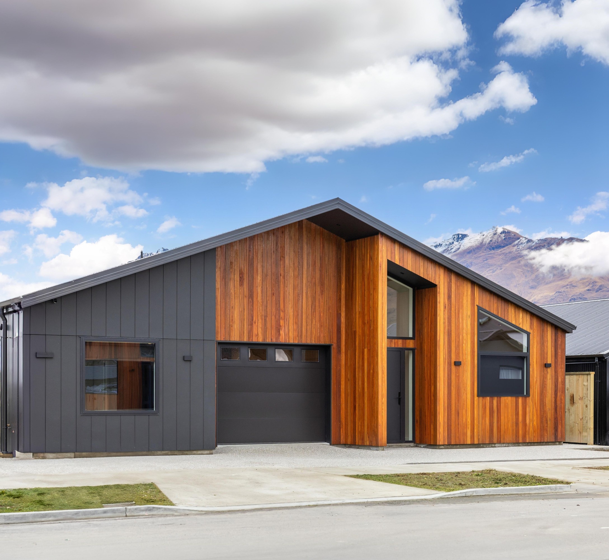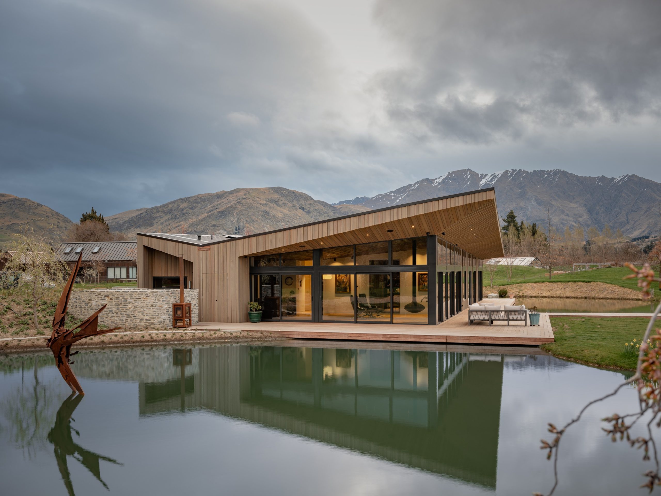A home above the rest

Sitting atop the hillside with panoramic views over Tasman Bay, this award-winning home by Mecca Built showcases contemporary family living at its finest. Winning gold in the 2024 Master Builder House of the Year awards and ranking in the top eight in New Zealand for the Builder’s Own Home category, this project is a showcase of Mecca Built’s craftsmanship and design expertise. Designed in collaboration with Arthouse Architects Ltd, the home was carefully designed to integrate seamlessly into the challenging terrain, maximising both functionality and aesthetics. Despite setbacks caused by COVID-19 and an engineering process that exceeded cost expectations, the team persevered to deliver an outstanding result. The final product is a sophisticated, contemporary retreat that exemplifies high-level workmanship, clever spatial planning, and an unwavering commitment to quality.
The exterior of this home balances bold contemporary design with warm natural elements, creating an inviting yet striking first impression. A combination of cedar and James Hardie Stria cladding adds depth and texture, while the expertly executed plasterwork by Nelson Plaster Solutions enhances the facade’s unique appeal.
When asked about the standout elements, Amy Taylor, director of Mecca Built and homeowner, said, “The external plastering. The look was to achieve something that looked like concrete panels but with a plaster finish. It hadn’t been done before, and Adam from Nelson Plaster Solutions was great to deal with and chose the two colours to blend in to look like concrete.” The home’s careful positioning ensures it takes full advantage of the breathtaking views, while “the green roof over the garage is a standout feature” says Jorgen Andersen, Director of Arthouse Architecture Ltd—an innovative solution that extends the landscape and offers a rare flat lawn in a hillside setting.
Outdoor living was a key focus, with the design seamlessly linking indoor and outdoor spaces to ensure year-round usability. A central deck, flanked by the home’s ‘U’ shape, offers a sheltered hub for relaxation and entertaining. The outdoor space extends beyond the deck, with a rooftop lawn that provides a versatile recreational area rarely seen in hillside builds. “The waterproofing and engineering involved put a lot of people off,” Amy notes. “But in this build, it is a real feature. People don’t realise how big the space is until they are up on the top level.” Completing the outdoor experience is a custom-built outdoor fireplace, ensuring comfort regardless of the season. “The fireplace outside was a variation as we wanted a fireplace, and we couldn’t put one inside without disrupting the view, so the decision was made to install a large ‘outdoor kitchen’. It is fabulous in the winter months when the weather tends to be cooler, with amazing sunsets.”
Inside, the home is a display in contemporary design, blending bold aesthetics with functional comfort. The striking two-toned kitchen, crafted in collaboration with Bays Joinery, features an eye-catching combination of oak and black finishes. “This kitchen was all about impact through the use of oak and black,” Amy shares. “Two-toned, economical, fun, and sleek in design.” The cedar-lined ceilings, a standout design element, extend from the pitched roof to create a dramatic yet inviting atmosphere. “Cedar ceilings internally, which are pitched, create a real warmth and are a big contrast to the dark kitchen and concrete floors,” she explains.
A state-of-the-art audio-visual system designed by Audiophile ensures seamless integration of entertainment throughout the home. “They understood the different entertainment areas and what would be suitable for us as we have neighbours all around us,” Amy adds. “Automated systems for audio and visual allow us to control everything from our phones and an iPad on the wall.”
The bathrooms in this home continue the theme of refined contemporary elegance, incorporating high-quality finishes and practical luxury. Tile Direct Nelson supplied the exquisite tiles, enhancing the sleek aesthetic and contributing to the home’s polished feel. The master ensuite, positioned at the front of the house, enjoys a spa-like ambience. The entire home showcases a strong commitment to both style and functionality, with careful consideration given to every detail, from the use of warm materials to the strategic incorporation of light and space.
Building on a steep site posed significant challenges, requiring innovative solutions and meticulous planning. “Over 100 tons of dirt was taken away to cut into the hill, and over 100 tons of steel and concrete were put in the foundations,” Amy recalls. “With COVID, we luckily ordered our materials in bulk, which helped with the constant increase in materials.” The result is a home that exceeds expectations, providing a stunning, durable, and highly functional living environment. The journey to completion may have been laborious, but the end result is a masterpiece of contemporary architecture.
Contact details:
Mecca Built
027 511 9914
office@meccabuilt.co.nz
www.meccabuilt.co.nz
Written by: Jamie Quinn
Builder: Mecca Built - www.meccabuilt.co.nz

