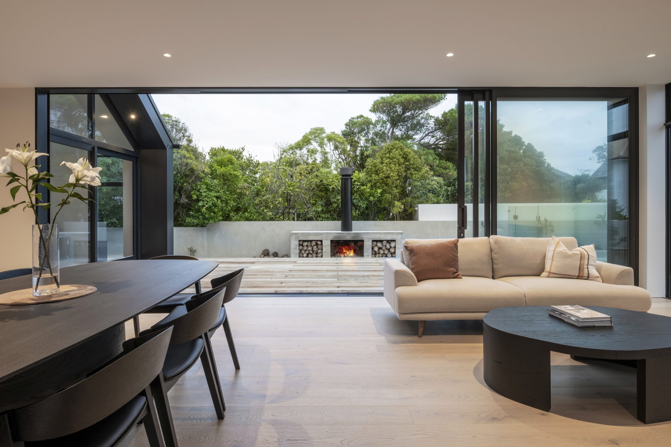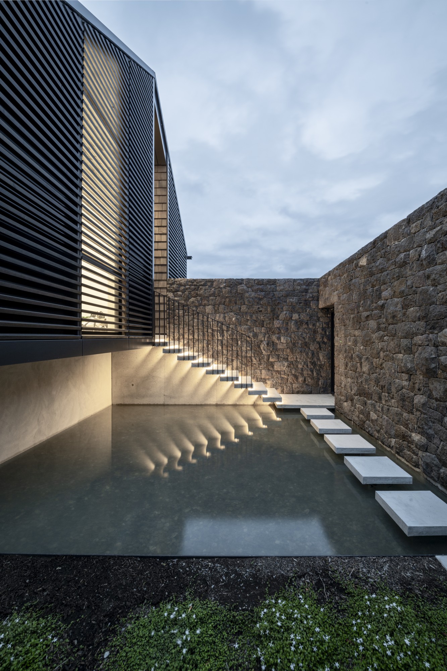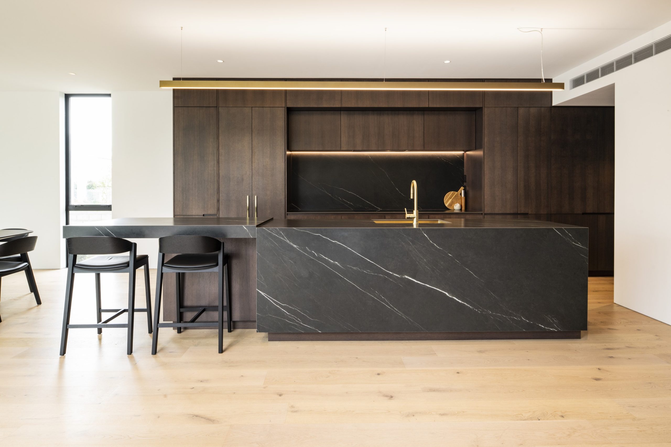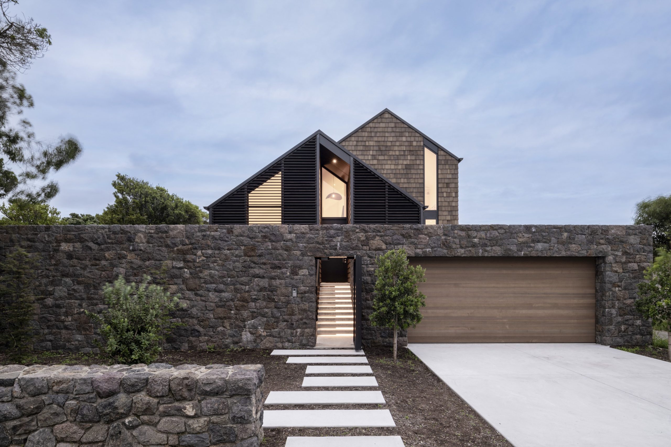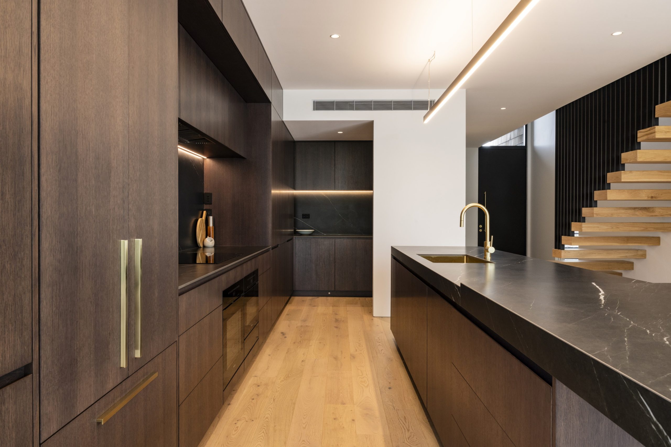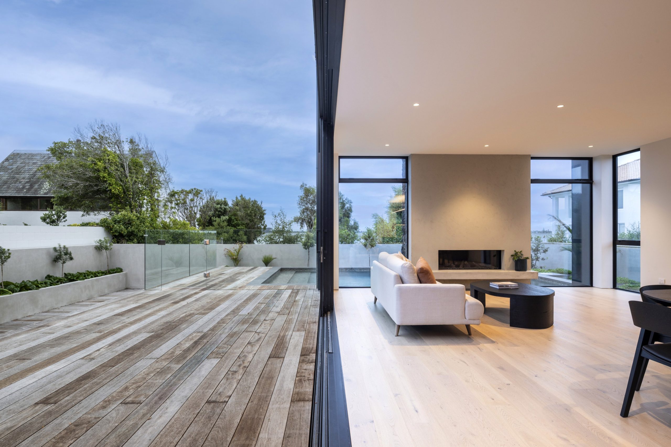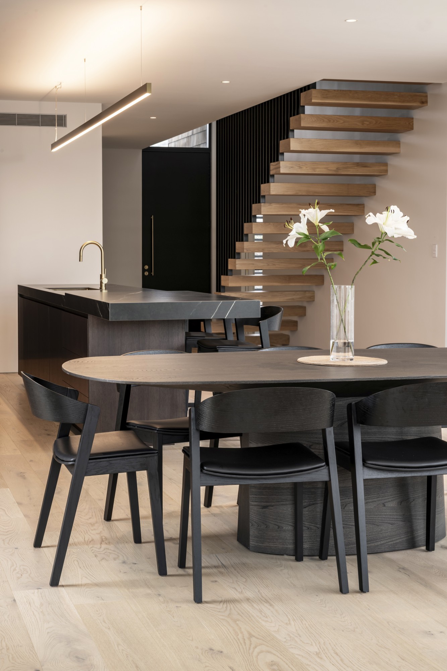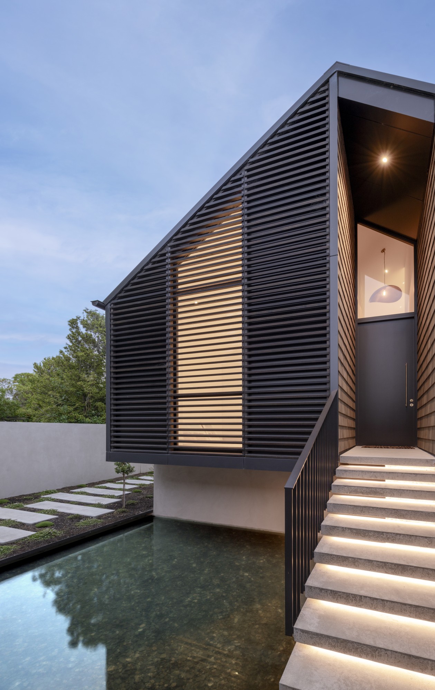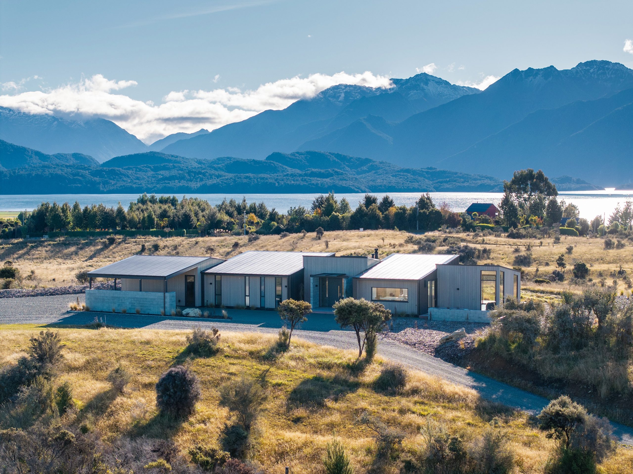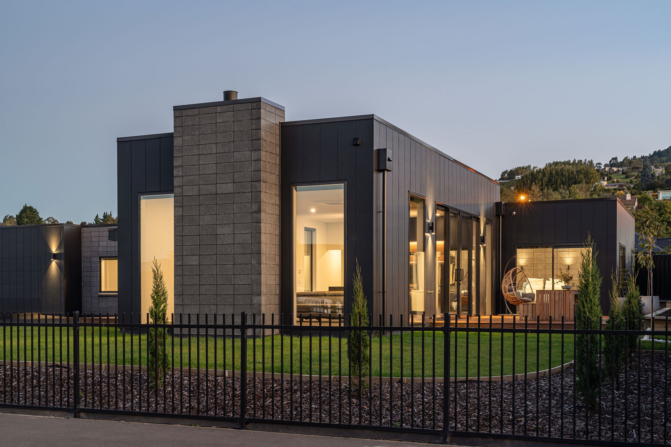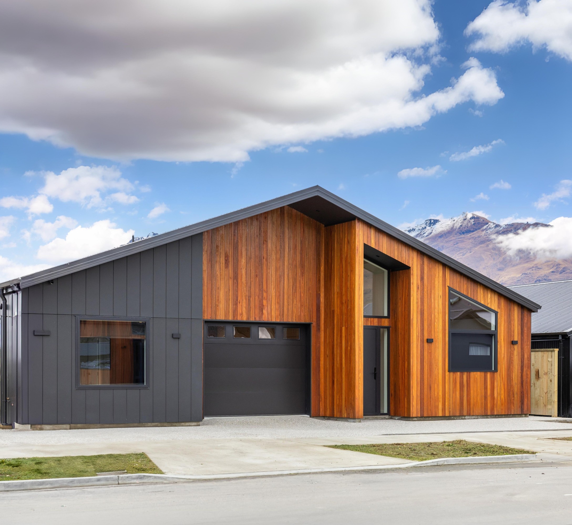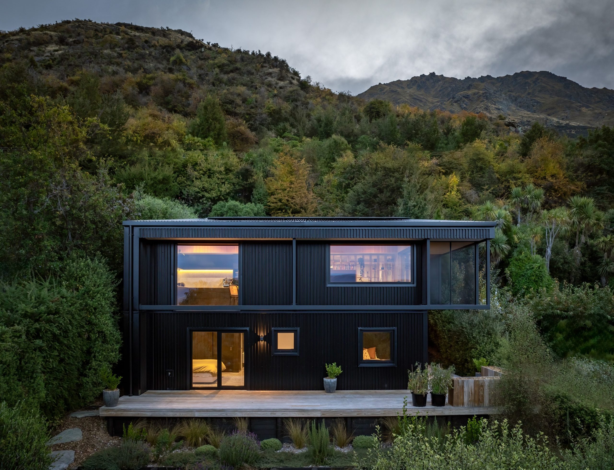A coastal home rebuilt with purpose

In Christchurch’s coastal suburb of Redcliffs, a narrow flood-prone site has been transformed into a carefully designed family home on Beachville Road. Designed by Archco Architecture and expertly built by Artwork Homes, the home replaces a previously earthquake-damaged structure, now transformed into a thoughtfully restored, two-storey dwelling.
The elevated form meets strict zoning regulations head-on, with all habitable spaces required to sit approximately 1.6 metres above natural ground level. What could have felt imposing is instead softened by design ingenuity, most notably through the incorporation of a strong, grounding stone wall that anchors the home visually and structurally.
This project blends coastal living with contemporary style. Cantilevered concrete steps float over a reflective entry pond, leading to Abodo shingle cladding and a considered mix of cedar, stone, and glass. “The design of this Beachville home is a perfect blend of modern architecture with coastal influences,” says Dion Wellbourn, Company Director at Artwork Homes. The result is a private, warm and light-filled family home that sits in harmony with its environment.
From the street, the home’s facade is a showcase of craftsmanship and compositional balance. Archco Architecture addressed the site’s height restrictions by introducing a horizontal stone wall that visually anchors the home to the landscape. Running boundary to boundary and wrapping around the forward-positioned garage, the wall integrates seamlessly with the home’s rhythm and structure. A cedar-clad garage door blends naturally into the stonework, giving the exterior a cohesive, sculptural quality.
This considered design moves away from conventional cladding, with the primary material being Abodo shingles, chosen for their durability in the coastal climate and their refined, textural look. These shingles offer a warm counterpoint to the solid stonework and are expected to weather beautifully over time. “The cedar shingles were selected for their natural beauty and durability,” Dion explains. “They’ll age gracefully, adding character to the home and blending harmoniously with the natural environment.”
A striking detail is the cantilevered concrete entry stairs that hover over a pond, delivering a moment of pause as visitors arrive. A timber shutter screen on the road-facing gable not only creates a sense of movement across the exterior but also provides privacy for the bedroom tucked behind.
Inside, the kitchen showcases the natural materials and fine detailing that define the home. Designed with a focus on functionality and atmosphere, this space uses warm American White Oak cabinetry, brushed metal accents and clean lines to create a kitchen that feels open but grounded. Expansive windows and sliding doors allow natural light to pour in, while providing a visual connection to the outdoor pool area just beyond.
Artwork Homes’ signature craftsmanship is visible in the precision joinery and integration of custom features. “Every element is a testament to the attention to detail and quality of work that goes into every build,” says Dion. “From the custom cabinetry to the hand-crafted cedar louvres. Each piece of this home has been carefully designed and constructed by hand.”
The kitchen works as both a family hub and entertaining space, its layout supporting flow and interaction with adjacent living areas. Despite the minimal palette, it feels warm and tactile, thanks in large part to the careful pairing of wood, stone and steel. It’s a place that feels as good to be in as it looks.
The interiors tie in with the home’s coastal context. American White Oak is used extensively throughout the flooring and floating staircases, which form key architectural moments. “What makes this home unique is its bold use of natural textures and elements,” says Dion.
Shadow-margin skirtings and clean junctions throughout reflect the high level of detailing that Artwork Homes brought to the project. Glazing is generous but never gratuitous, providing both privacy and panoramic views of the surrounding landscape. A floating timber staircase connects both floors and becomes a focal point within the open-plan layout.
Despite the two-storey form and elevated platform, the home’s interiors feel close to the ground. The transition between indoor and outdoor living is seamless, with tiered levels leading gently down to the rear courtyard and pool. Finishes have been chosen not just for visual impact, but for longevity, durability, and ease of maintenance.
The living area is calm, light-filled, and effortlessly connected to its surroundings. Full-height glazing and sliding doors open to the rear terrace, creating a continuous flow between indoors and out. Neutral tones and warm timber finishes frame the space without competing for attention.
With a focus on proportion and natural light, the space feels expansive yet intimate. It’s a place for gathering, relaxing, or simply watching the shifting coastal light play across the pool. The palette, views, and textures work together, showcasing the strength of simplicity when supported by thoughtful architectural decisions and careful construction.
Beyond the living space, the rear of the property opens to a carefully articulated outdoor area that continues the theme of tiered design. These staggered levels help negotiate the raised floor heights required by the site’s flood zoning, creating a journey from the home down to the pool and garden. The pool itself is cleverly nestled between the home’s wing walls, creating both visual protection and a sense of enclosure.
“The home features panoramic views of the surrounding landscape, with a seamless transition from the interior to the outdoor terraces,” Dion explains. Seating built into the pool’s edge enhances the indoor-outdoor relationship, while layered landscaping softens the structure and contributes to a sense of calm. From a technical standpoint, this project showcases the versatility and capability of Artwork Homes. From precision carpentry and complex structural requirements to the softer moments of entry ponds and louvre details, the team has brought the design to life with care and consistency. The Beachville Road home is a case study in adapting intelligently to site constraints while still creating something special.
Contact details:
Artwork Homes
0274 444 961
admin@artworkhomes.co.nz
www.artworkhomes.co.nz
Written by: Jamie Quinn
Photos Provided by: Stephen Goodenough - www.stephengoodenough.co.nz
Architect: Archco Architecture - www.archco.co.nz
Builder: Artwork Homes - www.artworkhomes.co.nz

