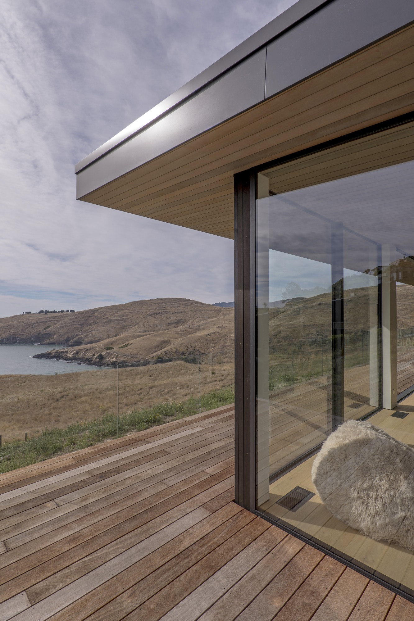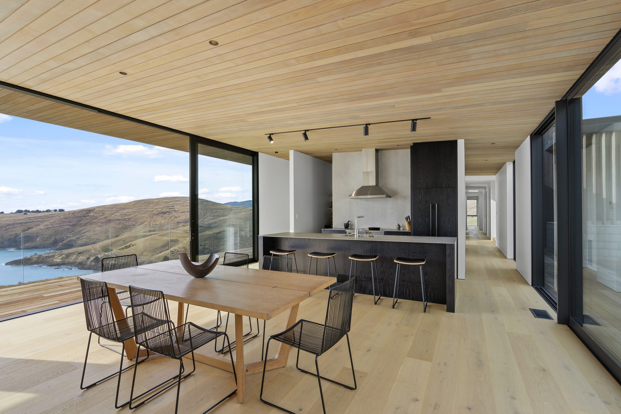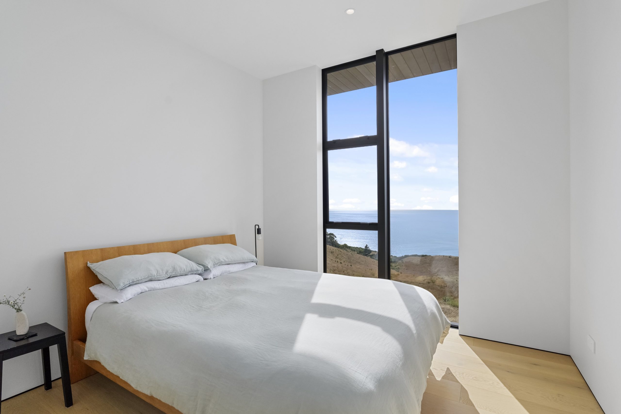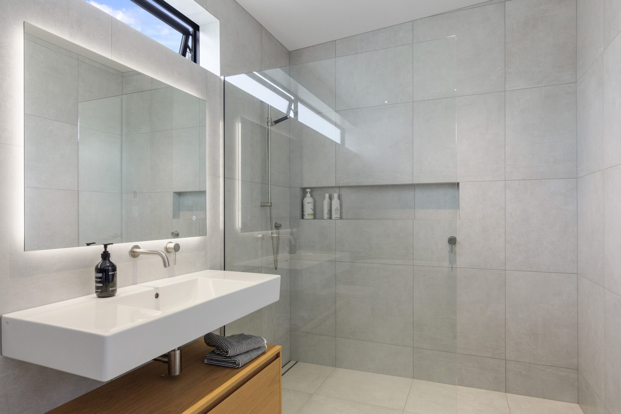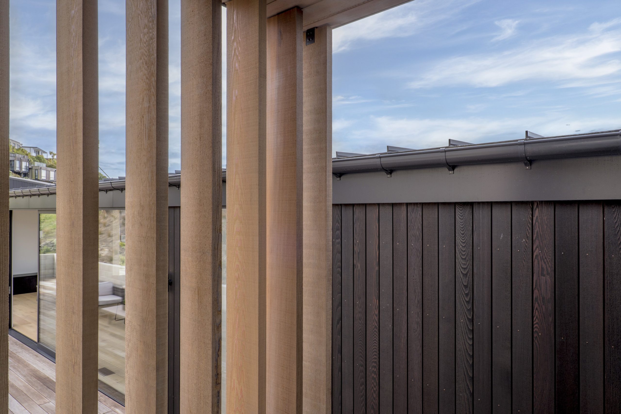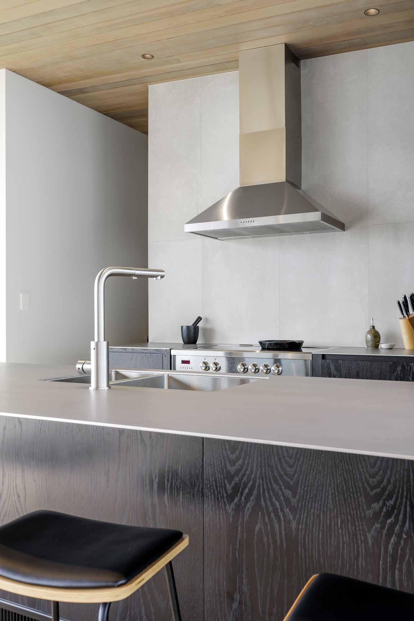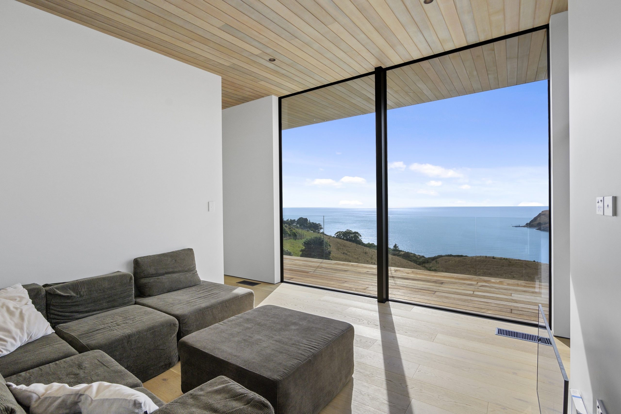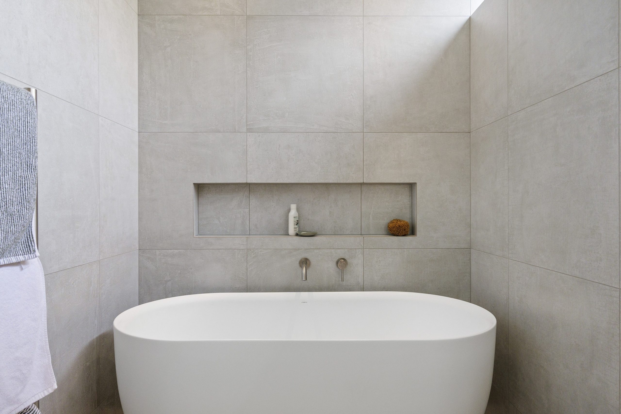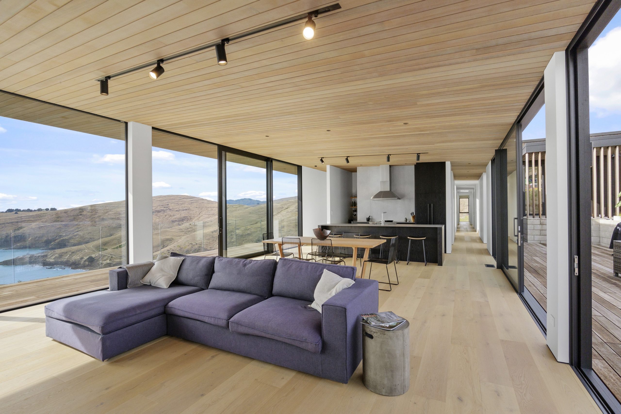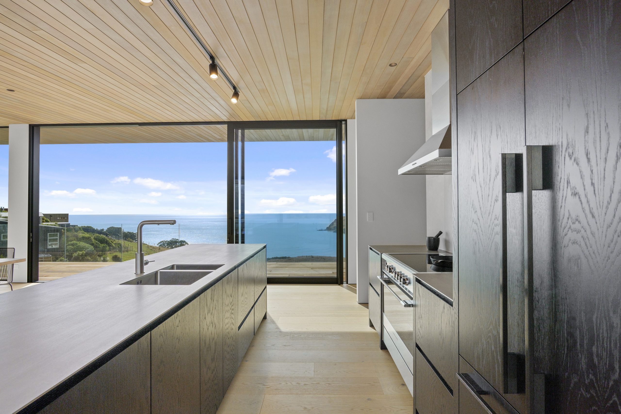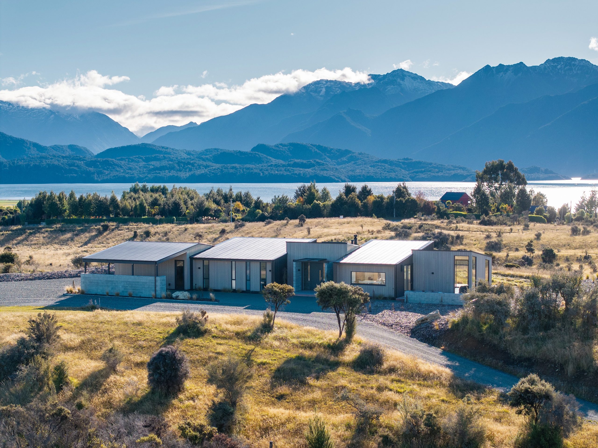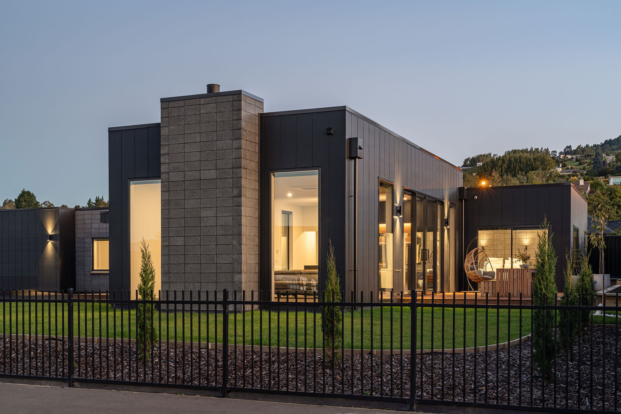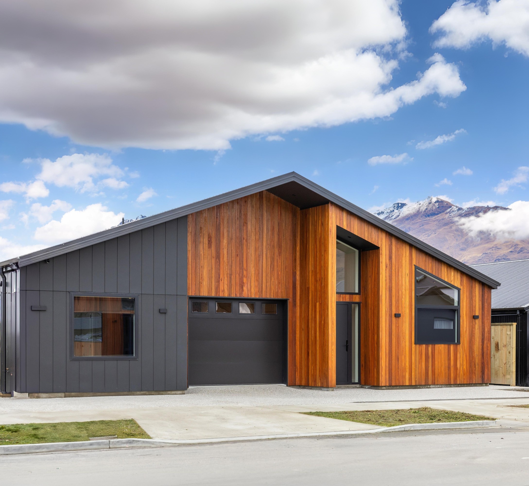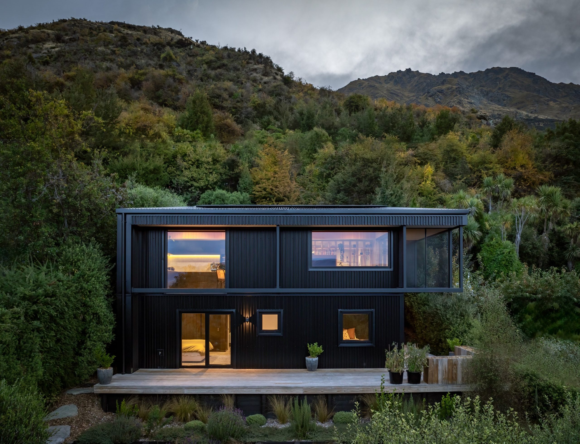Precision meets the peninsula

Looking over Taylors Mistake is a recently completed build which exudes warmth and challenging design. For Dylan Paterson, from DP Built, who completed this build, he says it exemplifies the precision and care they bring to every project. “We thrive on unique and challenging designs that push the boundaries of what has been done before.” Dylan adds that although they have produced a build they are proud of, it didn’t come without its challenges along the way. “The first and most substantial being rock at shallow depths during the foundation stage. This required input from both structural and geotechnical engineers as well as a highly skilled digger operator.” The team had to make a few changes and conduct extra groundwork, which included “chipping out a portion of the rock and increasing the depth of the pile until we were seated on the rock.”
The weather also presented challenges, as the build was being constructed in an extra-high wind zone, which meant that it had to be designed to withstand harsh elements. Dylan says those working on the project had to adapt to the unpredictable weather conditions, “as you know, the weather in Christchurch can change dramatically, with sunshine in one area and sideways rain just a short distance away.”
Due to its aesthetic appeal, timber is commonly used for home exteriors, and Dylan says the clients were drawn to the warmth and natural beauty of the material, “which led them to select a range of natural wood products.” This included wooden timber flooring, a feature cedar ceiling, and vertical cedar weatherboard for the cladding, which was provided by ITI Cladding. The clients also decided to combine this with sleek, straight lines, including a negative detail skirting. “I’ll admit, I initially tried to convey the difficulty of achieving the look they desired with this skirting, but I’m pleased to say they were absolutely right. The final result was seamless and modern.”
Located at the heart of the home and boasting dreamy views of the northern edge of Banks Peninsula, is the kitchen, for which Ryan’s Kitchens manufactured the joinery with Ashleigh from Comber & Comber providing the design. Ryan’s was also behind the joinery in the laundry. The kitchen materials consist of American White Oak timber veneer, crown cut with a ten percent gloss finish and black stain, while the benchtop is Silver Touch by Living Design. Anita Harrison from Ryan’s Kitchens says that both the dark-stained crown cut timber veneer and the Silver Touch benchtop are standout elements, in their team’s opinion. “The use of the very attractive and thin Silver Touch benchtop really enhanced the black stain crown cabinetry.”
Anita says that they were able to achieve the client’s vision in several ways, such as eliminating extended handles by supplying recessed handles instead, and integrating fridge and dish drawers to blend into the cabinetry, to name a few. “The dark joinery in the very well-lit kitchen lounge area provided a lovely contrast to the fabulous Taylors Mistake scenery out the window.”
However, one aspect that stood out especially was the scullery, which consisted of a combination of Melteca Black Birchply Naturale melamine, paired with the open shelves, which had oiled birchply timber edging to the melamine. The benchtop installed was a 20mm thick brushed folded stainless steel and Melteca Black Birchply melamine. “A scullery was provided where a lot of the day-to-day family business would occur, keeping the kitchen calm and minimalist.”
For Dylan, the hidden fixing cedar ceiling was his favourite feature from the entire project. “With the large floor-to-ceiling windows, you could follow the cedar ceiling out to the ocean, creating a seamless connection between the interior and exterior spaces.” He adds that a unique and standout request from the clients was again “after initially being skeptical,” the negative detail skirting and negative detail around the flush finished floor, which still achieved the seamless look the clients were after.
The construction phase for this build took eleven months for the team to complete, start to finish, which has resulted in a home which not only stands against the harsh elements of its location, but looks incredible doing it. Dylan says that it “included a lot of challenging feature details and required joinery like precision on a massive scale, and our team of talented tradesmen dedicated countless hours to ensure that every aspect met the highest standard.” Dylan adds that he is immensely proud of his team and what they have been able to achieve for their clients, on what was an extremely challenging yet rewarding project. “From the moment you arrive at the driveway, the stunning view out over the peninsula is evident.”
Contact details:
Written by: Paige O'Brien
Photos Provided by: Four Walls Photography - www.facebook.com/FourWallsPhotos
Builder: DP Built - www.dpbuilt.net

