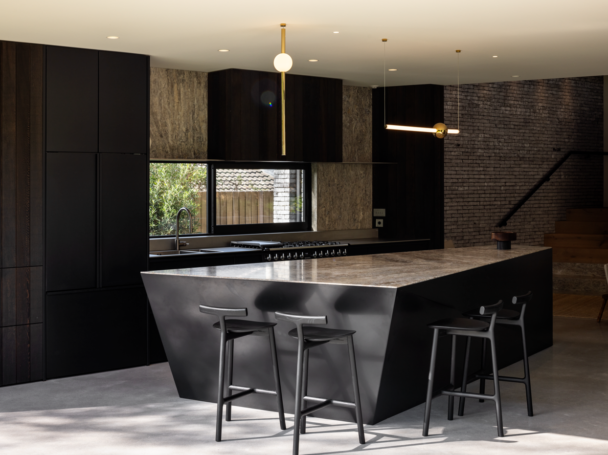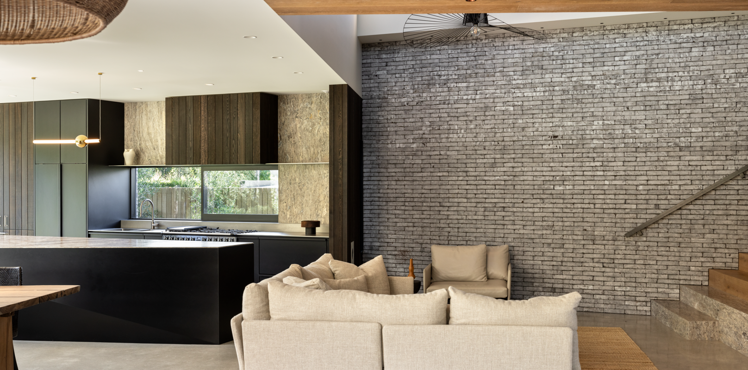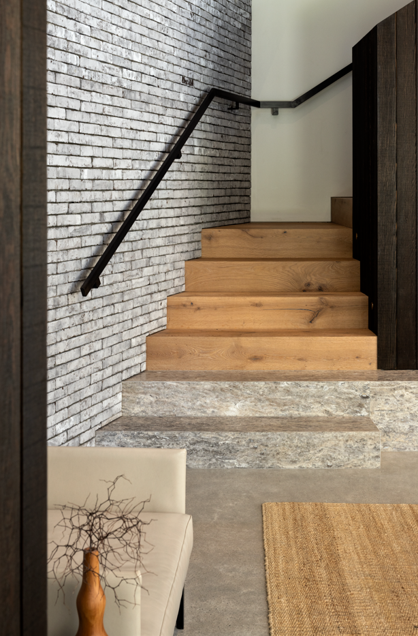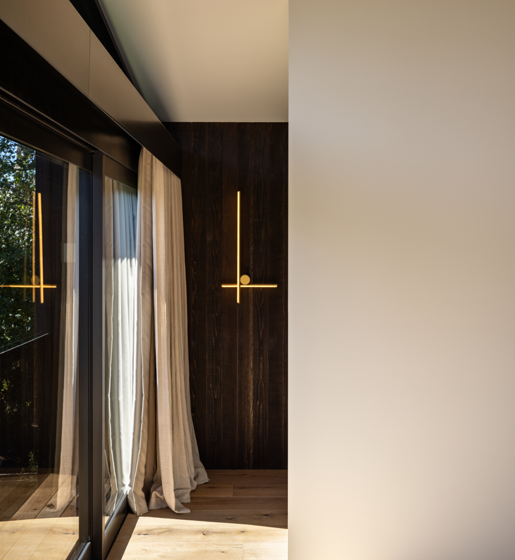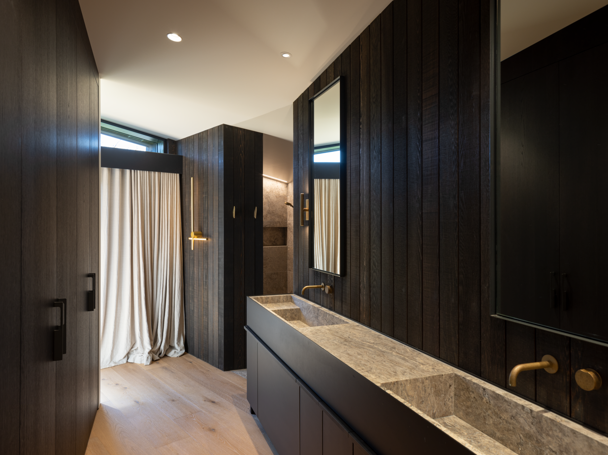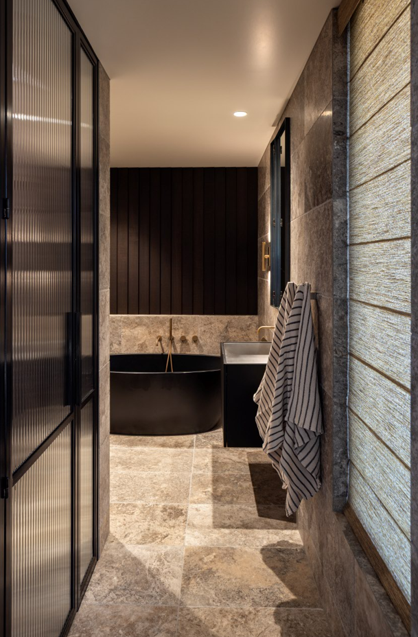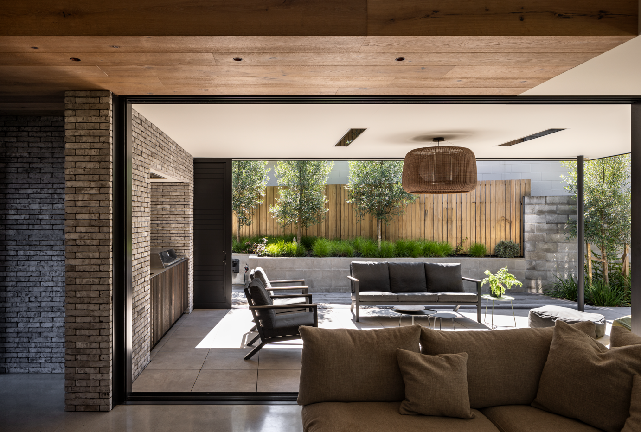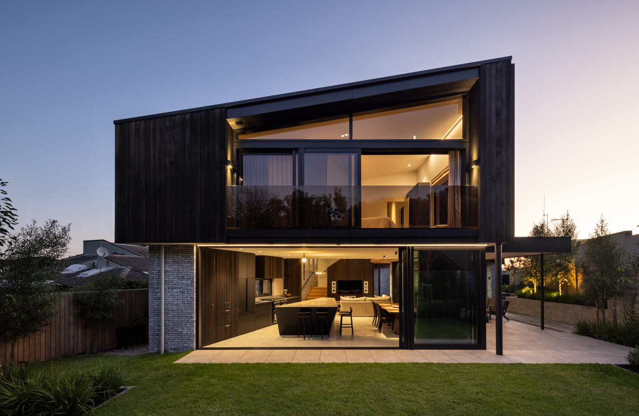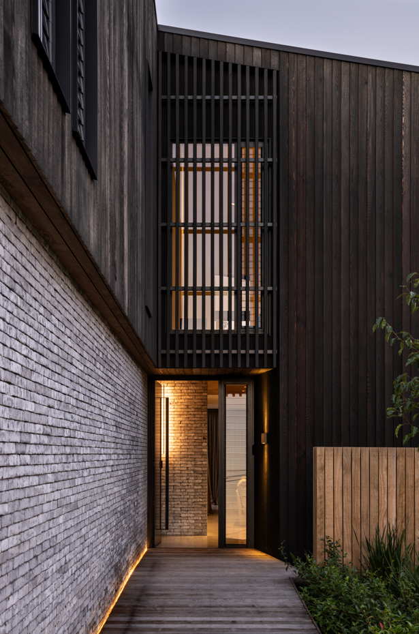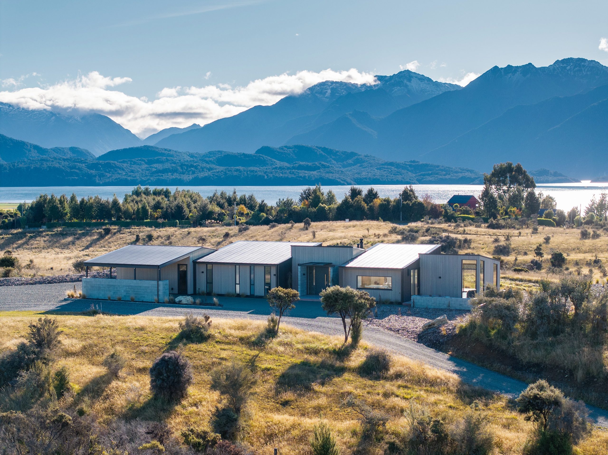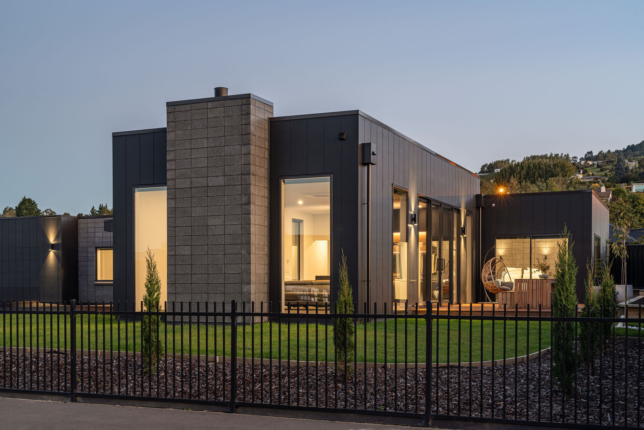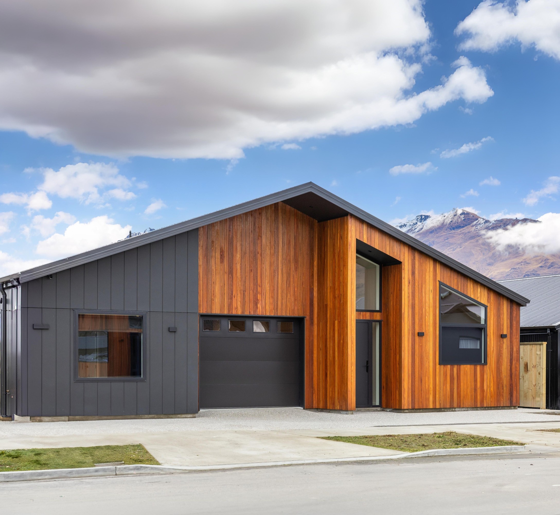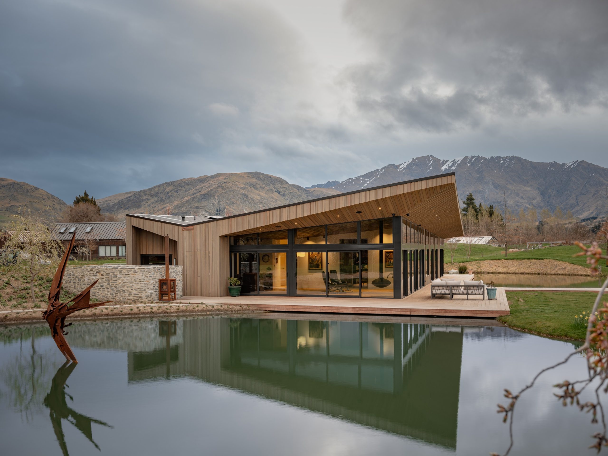A showcase in craftsmanship

Featuring unique angled cedar, negative detailing, Stellaria bricks, and travertine stone, every element of this 309-square-metre Mount Maunganui home was custom-designed and crafted with excellence. It’s the product of assiduous labour and an unwavering attention to detail. Jamie Fairbairn of Fairbairn Builders tells Distinctive Designs that it was a technically challenging build from the very start.
This home is a true work of art, showcasing exceptional craftsmanship and thoughtful execution. Purposefully designed to suit a narrow site. From the outset, the clients placed their full trust in both Fairbairn Builders and architectural designer Adam Taylor of ATA, confident that their shared vision would be brought to life. The outcome is a remarkable display of bespoke construction, showcasing outstanding attention to detail from all involved
and creating a truly impressive home.
Core to the home’s character is its angled cedar cladding, a collaboration between Adam Taylor, Ray from RK Timbers, and Fairbairn Builders. “Adam had a vision of an angled vertical cedar board, and we all wanted a product that was not only going to look great but would also deliver long-lasting durability,” Jamie explained. They selected the black-stained Cedar weatherboard that now defines the home, designed to withstand the elements with its substantial thickness and offer reliable long-term performance.
In terms of architectural vision and technical building expertise, the cedar cladding design and execution were ahead of their time, says Jamie. “This is the first time it has ever been manufactured and installed in New Zealand,” he explains. “The home is completely unique — we may never have the chance to work on another house with this level of detail.”
The soffit cedar was carefully planned and expertly installed with meticulous attention to detail. It was precisely scribed to fit close to the front of the Stelleria brickwork. At the entry, the soffit cedar was deliberately offset to align perfectly with the vertical cladding above, creating a coordinated and striking visual effect. Despite the level of intricacy, these details were carefully planned and fitted in advance, resulting in very few timeline hiccups.
The angled cedar profile was produced by machining it from a larger, thicker board to maintain its depth and prevent the natural cupping often seen with cedar. With no guidelines or specifications available for installing this unique profile, as it was the first time it had been fitted in New Zealand, Fairbairn Builders relied on their expertise and a considered approach.
They installed a structural cavity system and applied similar techniques used for standard cedar cladding. To ensure long-term durability, they avoided mitred external corners, preventing them from opening over time, especially with the use of carefully selected long board lengths. In addition, they designed a custom external flashing with a tongue detail to keep the angled cedar profile tight and secure at the corners. Custom aluminium closers were also fabricated to finish both sides of the joinery hoods, ensuring a clean, durable result that complements the distinct character of the angled design.
As you walk inside, you start to see the handcrafted finishes, including the cedar-lined entertainment unit, and the first-floor flooring that extends over and under the bridge glass and onto the entry ceiling. With a massive amount of engineer-designed steel under the floor slab, accuracy was key, Jamie notes. “This build was very technical from the start.”
Cedar was thoughtfully incorporated in the kitchen, fitted to the front of the tall cupboard doors, frame the range hood, and accent the wing wall with its aluminium window insert. To ensure a precise fit, the entire kitchen area was carefully modularised in detailed drawings between Jamie and Scott, allowing Eastwood Kitchens to accurately size doors and the range hood for seamless cedar integration.
Stellaria brick lines either side as you walk across the salt and pepper concrete floor toward the cedar-lined custom kitchen, crafted from aluminium, stone, and stainless-steel tops. The Travertine stone tops contrast with the kitchen doors, drawers, and island frame, which were made from aluminium and then spray-painted with a stipple effect, Scott Eastwood of Eastwood Kitchens says.
To describe this home’s form as seamless would be an understatement. Instead of skirting, a 5mm negative detail features house-wide. The internal brickwork also features a matching 5mm negative detail, created by fixing shelf angles to the framing to support the brickwork and ensure a cohesive, integrated look throughout the entire home.
Given the nature of raw steel, the craftsmanship required is highly
meticulous, leaving no room for error. “We really enjoyed working with the architectural designer, builder and interior designer to bring these bold designs to life,” Anna Boshier of Befab Engineering says. Crafted from raw steel, bespoke features contribute to the high-end sophistication of this incredible Mount Maunganui home, including the steel doors with wire security glass, the sliding bathroom doors and screen, and the bespoke handrail wrapping around the stairwell.
A vast amount of steel lies behind the walls of this home, required to brace it, yet remains unseen. What steel is visible is used intentionally, never haphazardly. Next to dark cedar, a moody texture palette takes shape.
Every bathroom throughout the home has been meticulously designed and finished to the highest standard, with all materials carefully selected to complement the overall aesthetic of the home. Particular attention was given to the master en-suite and middle bathroom, where countless hours were dedicated to ensuring every fixture, material, and detail was thoughtfully chosen and precisely positioned. “There is a cedar feature wall in every room and bathroom, which helps tie the inside to the outside.”
Annique of Gezellig Interiors shared a clear design vision that perfectly aligned with both the architectural designer’s and the client’s aspirations. Soft materials such as these beautifully crafted curtains supplied by Venluree add elegance and warmth.
No detail was overlooked. A full-ceiling atrium streams natural light into the core of the home. Modern and angular, every nook and cranny of this architectural feat was crafted with needle-point precision.
Annique’s vision lightens the brutalist elements of the bespoke build with delicate details. Off-white linens and comforting cream furnishings ease the dark woods and character stone textures that define the completed home.
Three generously sized bedrooms, each with an en-suite, enjoy clear panoramic views of Mount Maunganui. The master en-suite is a standout feature, showcasing the warmth of cedar walls paired with elegant travertine stone.
“Craftsmanship is something we pride ourselves on in all of our building projects, no matter the size,” Jamie says. “We start the job with the mindset of getting everything perfect every time with no room for another option.”
Magnolia Design beautifully captured the client’s vision of a sanctuary through the landscape design. The front of the property features a relaxing, beach-inspired entrance with sand dune contours, native planting, and a meandering boardwalk. At the rear, the garden transitions into a Scandinavian-inspired retreat with elegant trees, soft, textural planting, a modern vegetable garden, and a carefully considered intimate seating area with a fire pit and crazy paving.
It’s a design so distinctive that 1,800 people toured the home across its two House and Garden show days. Jamie says the project has a local reputation. He cannot emphasise the impact of the clients’ trust in the professionals fortunate enough to work on the project, nor quantify the love that he and the entire team put into the home. “We treat the homes we work on as if they are our own, until we cannot move in. It’s perfect.”
Contact details:
Fairbairn Builders
021 180 6555
info@fairbairnbuilders.co.nz
www.fairbairnbuilders.co.nz
Written by: Ben O'Connell
Photos Provided by: Simon Devitt - www.simondevitt.com
Builder: Fairbairn Builders - www.fairbairnbuilders.co.nz

