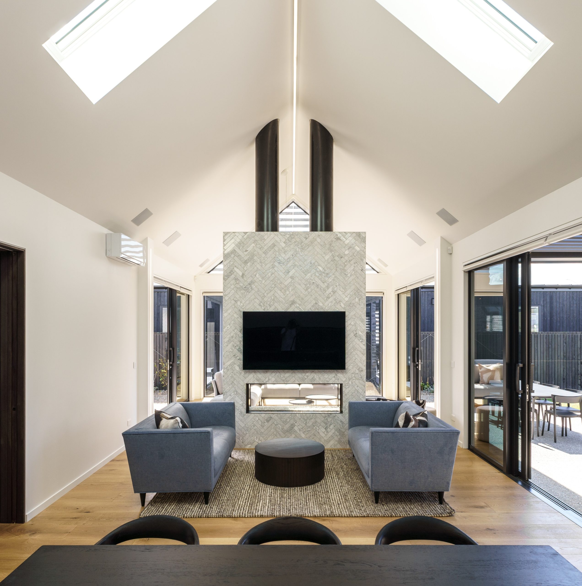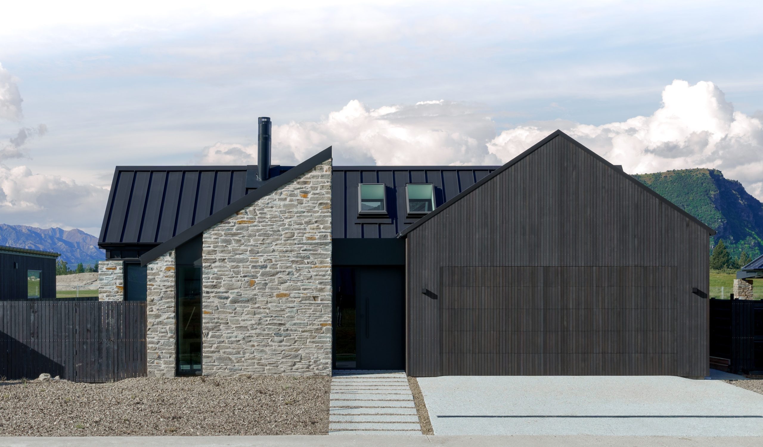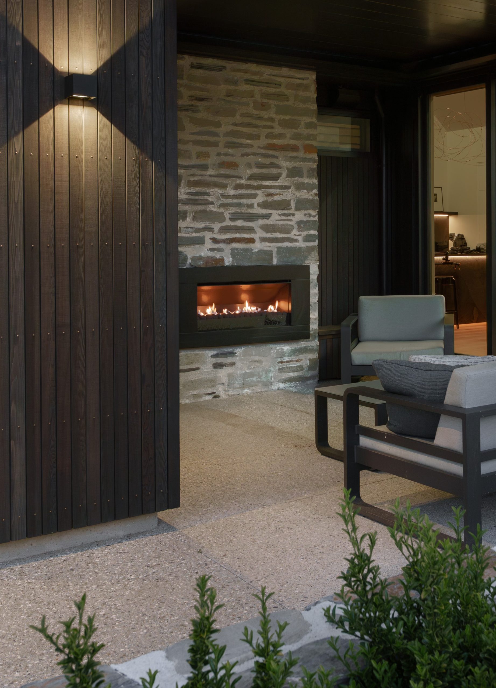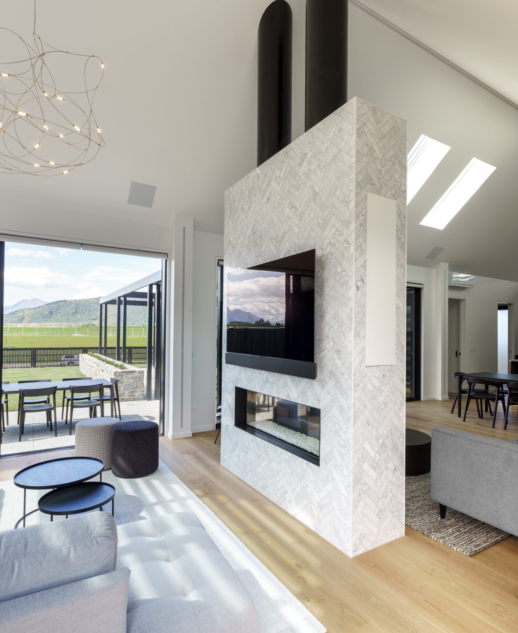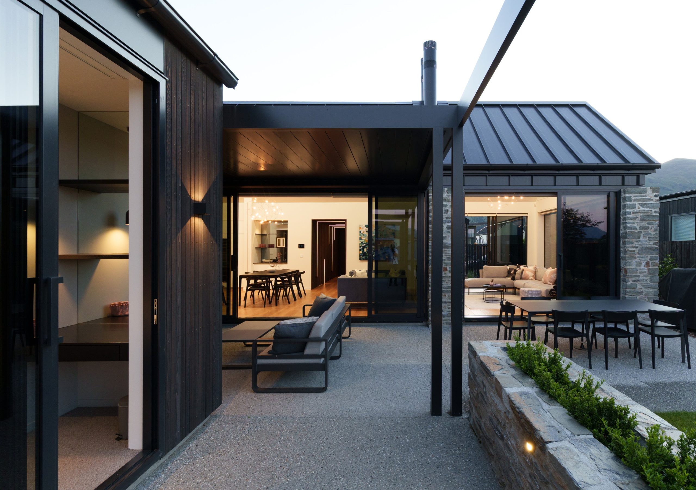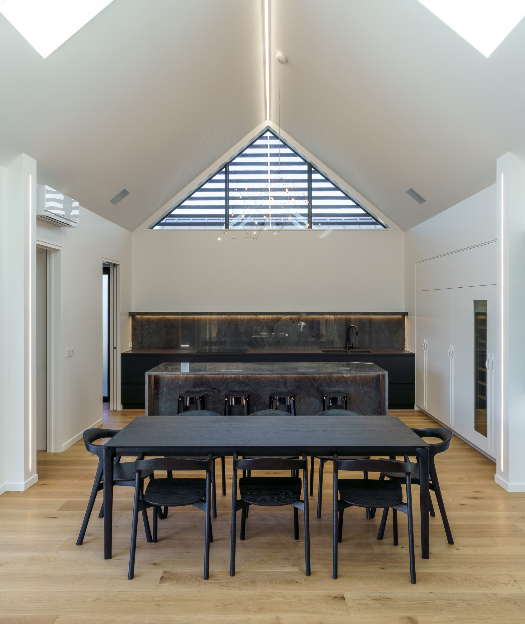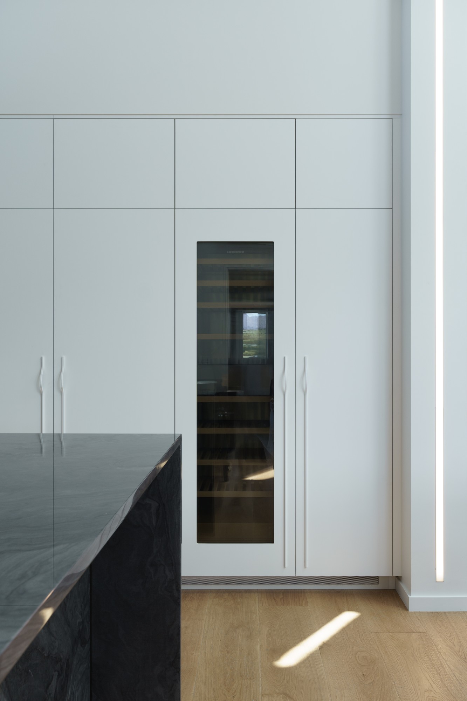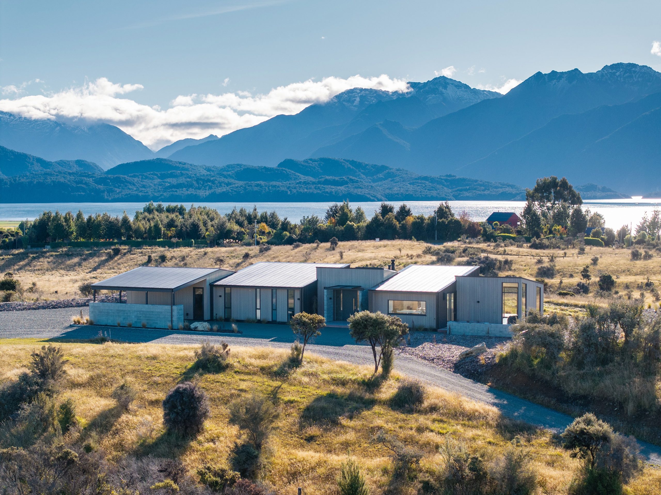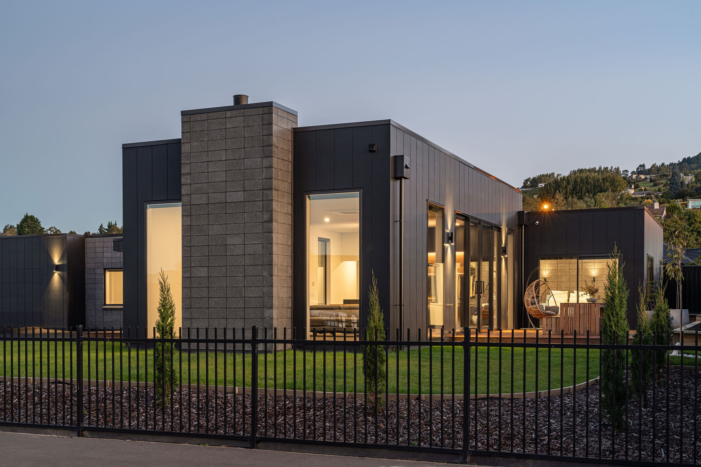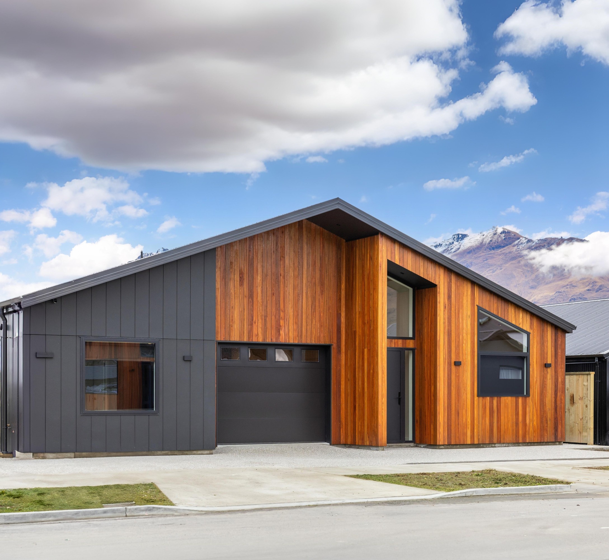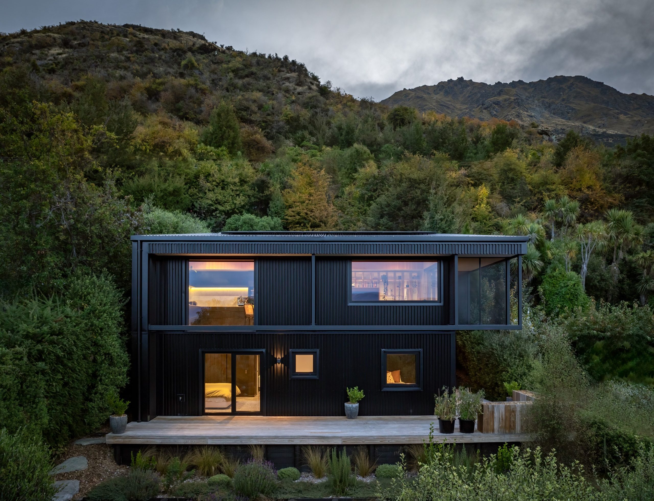Stone point
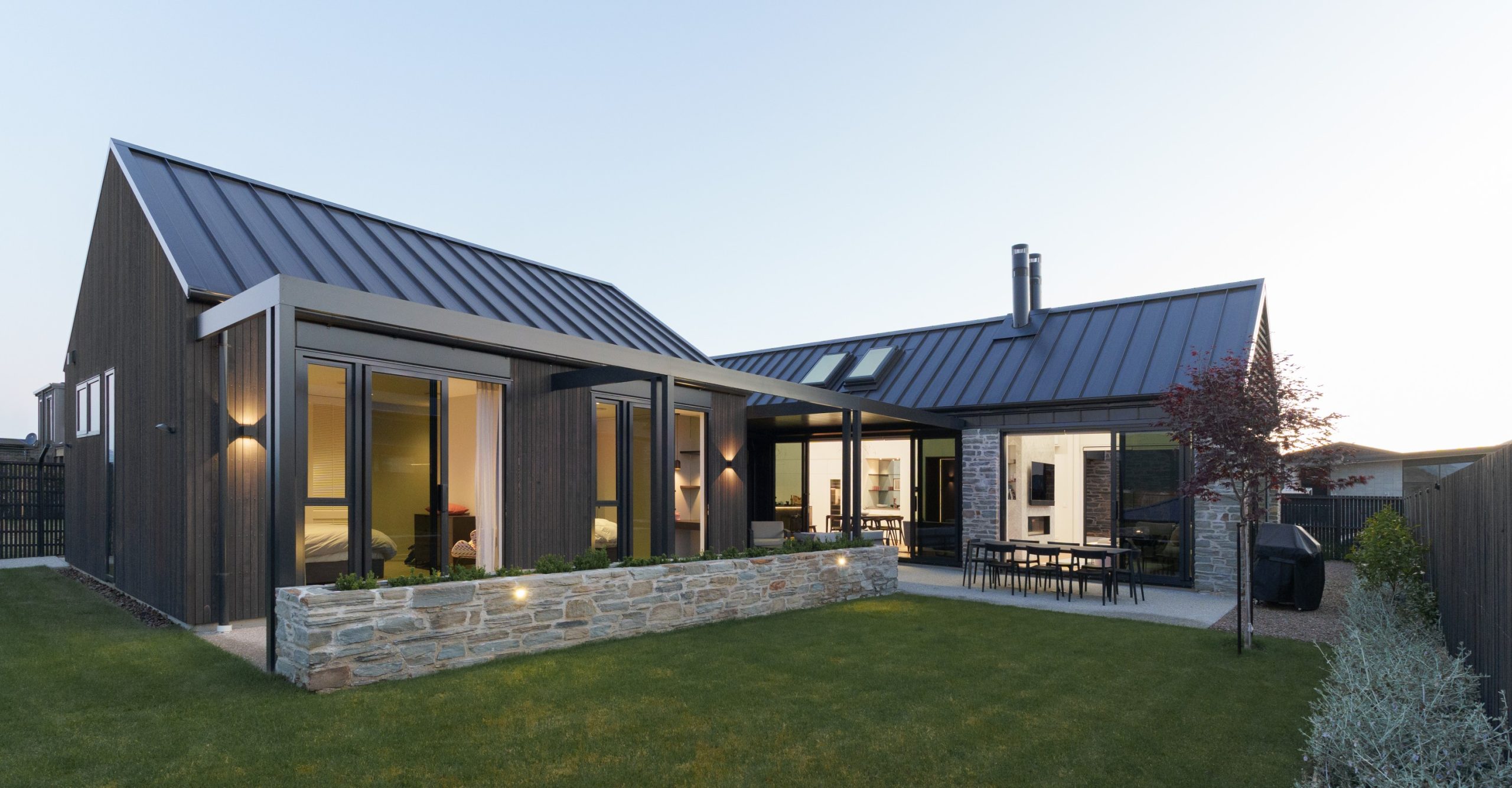
This stunning family retreat located near Wānaka was designed for an overseas-based couple seeking a long-term connection to Central Otago.
The project was conceived by Blueview Developments, in conjunction with HausBau Construction, ETAL Architecture and the clients, Nicole and Rowan Foulds, who resided in Malta during the build. Developed almost entirely remotely, the project employed a highly interactive 3D modelling process that enabled clients to explore and shape their future home in real-time.
Owner Nicole Foulds says the name Stone Point is a reference to the point on the right-angle roofline at the front of the property, alongside the schist feature, which is reminiscent of the distinctive mountain terrain. This aesthetic comes to life due to the natural beauty of Otago Schist, installed by Pembroke Schist, and Western Red Cedar exterior cladding from RK Timbers. “Rather than investing in a large footprint, we chose to focus on high-quality materials like schist, aiming for a more refined and timeless aesthetic.”
Blueview Developments managing director, Bruce Flett, says “The finished result was outstanding and gave us and the client considerable satisfaction. It was certainly a credit to all involved.”
Prime Kitchens designer Danielle Hierons says Nicole’s vision was to create a kitchen that did not look like a kitchen; one that was minimal, beautiful, yet still functional. “The centrepiece of the kitchen was the island wrapped on three sides in Sensa natural stone. We used Dekton at the back of the kitchen for its heat-resistant properties, and the floor is Marchand Oak. “All the appliances are integrated to give a minimal look, and the oven is tucked under the island, so it is out of sight. Unlike most Kiwi houses that opt for a separate laundry and pantry, Nicole wanted a single utility room that catered for both.”
The central Escea double-sided gas fireplace, featuring marble tiles, is a key focal point of the interior. “High ceilings were also a priority, inspired by our years living in period properties in London. We also wanted to recreate the indoor-outdoor flow we had grown to love while living on a small Mediterranean island. My affinity for natural stones in the interiors was undoubtedly shaped by the beautiful marbles and stonework that are seen everywhere you look in the Mediterranean,” Nicole says.
HausBau Construction owner Michael Mohr says that structurally, the project was fairly straightforward. “A steel portal structure forms the main structural element for the kitchen/dining/lounge part of the building, and the rest groups around it in a traditional timber frame. “Floor-to-ceiling doors further create the sense of height and volume. These were installed after the ceiling lining in order to create the negative detail above the door frame and around.”
The home is comprised of four gabled volumes, each dedicated to the key functions of living, sleeping, and utility. These are interlinked by flat-roofed passages that contain service and circulation spaces.
Hamish White from ETAL Architecture says the arrangement reinforces sculptural form while carving out a series of sheltered courtyard spaces that offer privacy, outdoor connection, and microclimatic control.
“Great care was taken with the exterior cedar cladding to ensure that all boards are spaced evenly, meeting the corners of the building with full-width boards.”
The interior Western Red Cedar woodwork, sourced from RK Timbers, is one of the most popular cladding materials in the region, being lightweight, easy to work with, stable in terms of decay resistance, and durable.
Stone Point demonstrates how remote collaboration, careful massing, and timeless materiality can come together to create a deeply contextual, enduringly liveable New Zealand home.
Contact details:
HausBau Construction
021 2179883
hausbaultd@gmail.com
www.hausbaultd.co.nz
Written by: Jonathon Taylor
Photos Provided by: Hamish White and Mickey Ross
Builder: HausBau Construction - www.hausbaultd.co.nz

