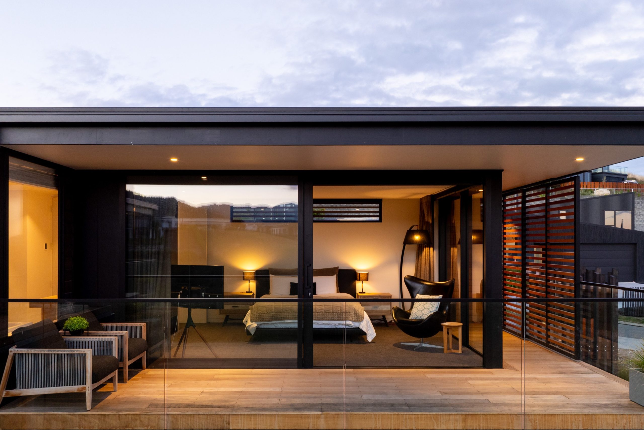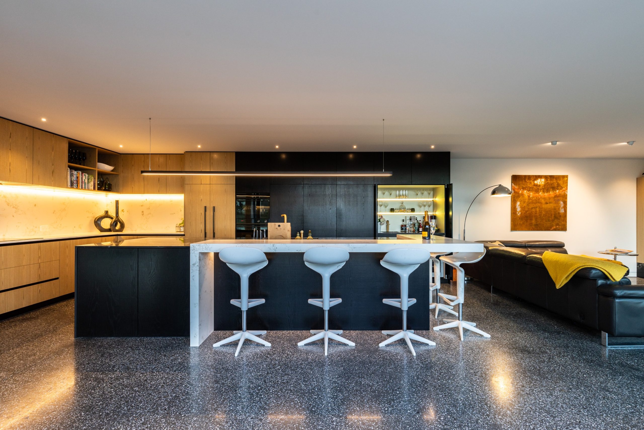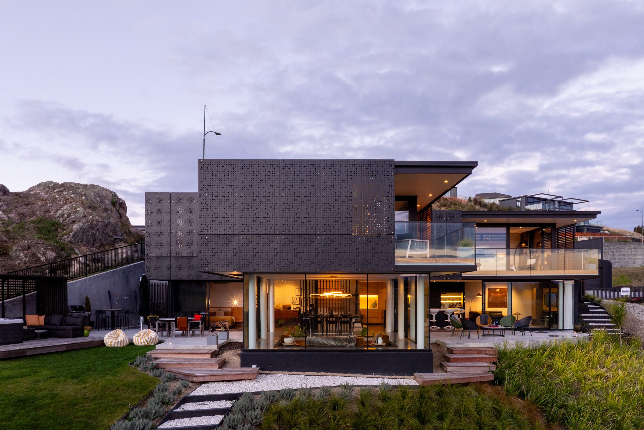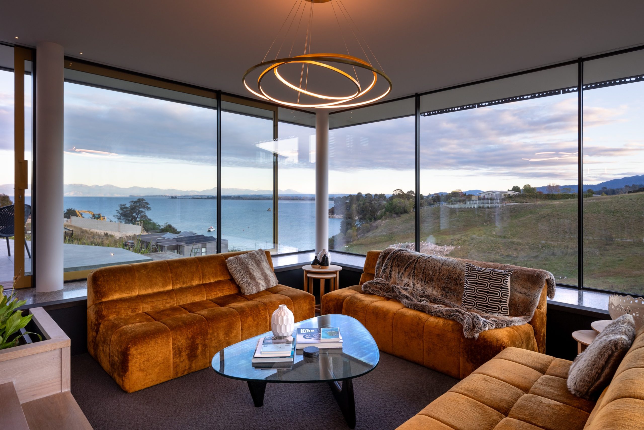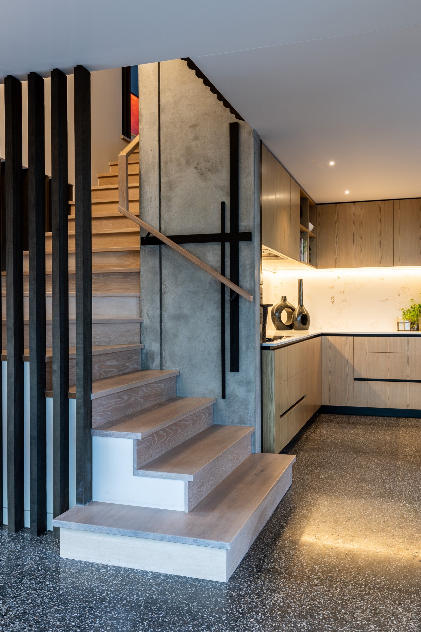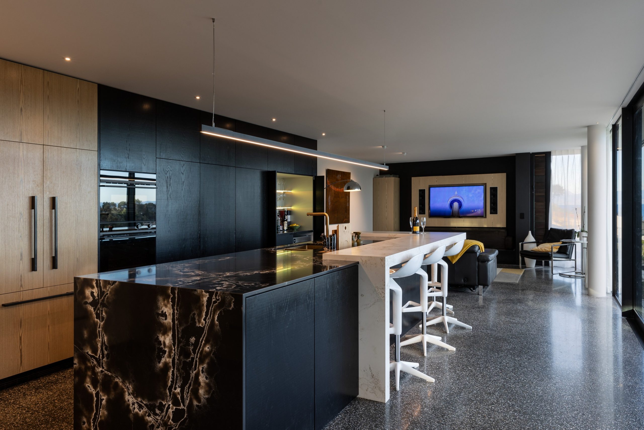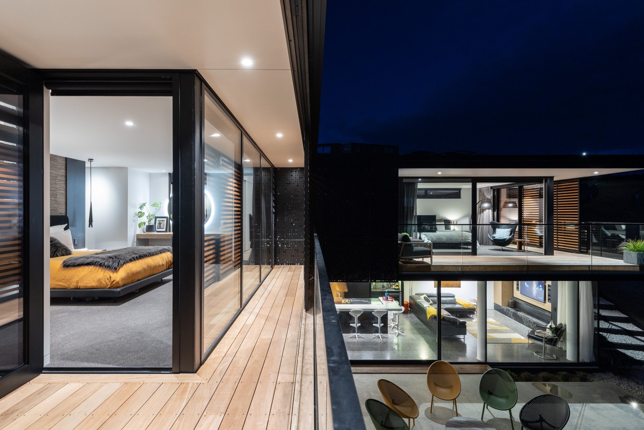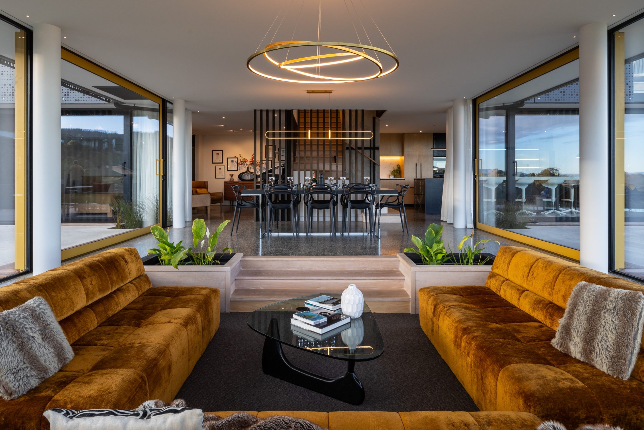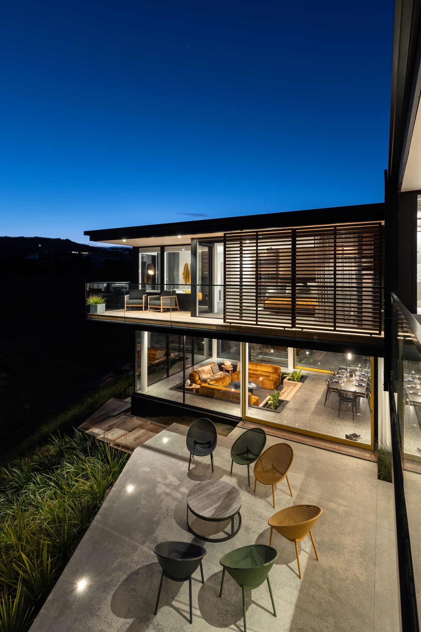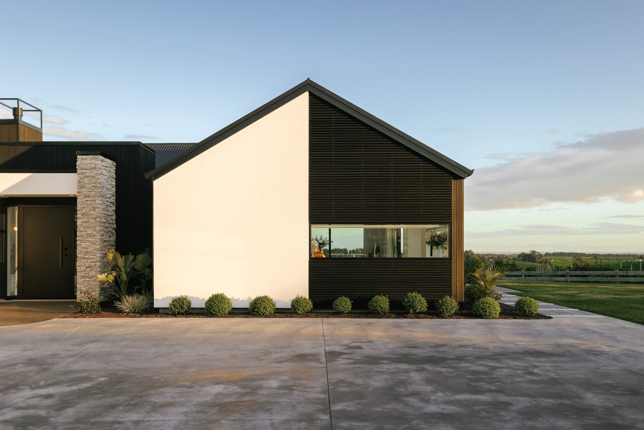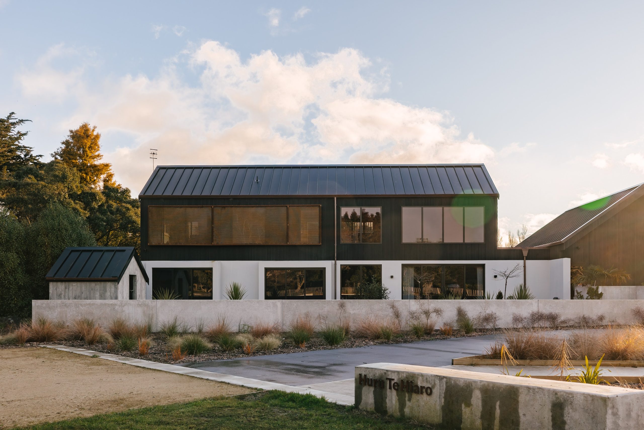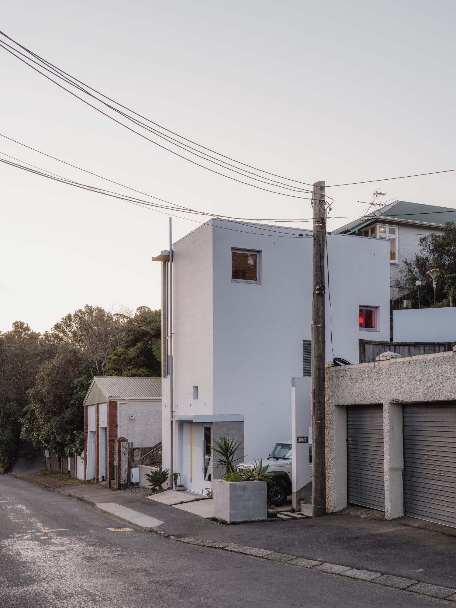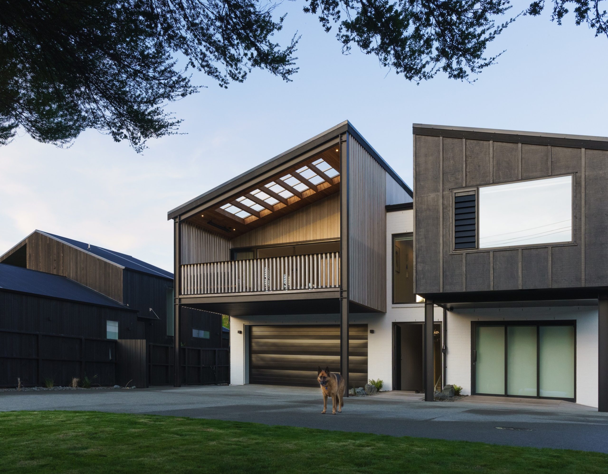Coastal Gold
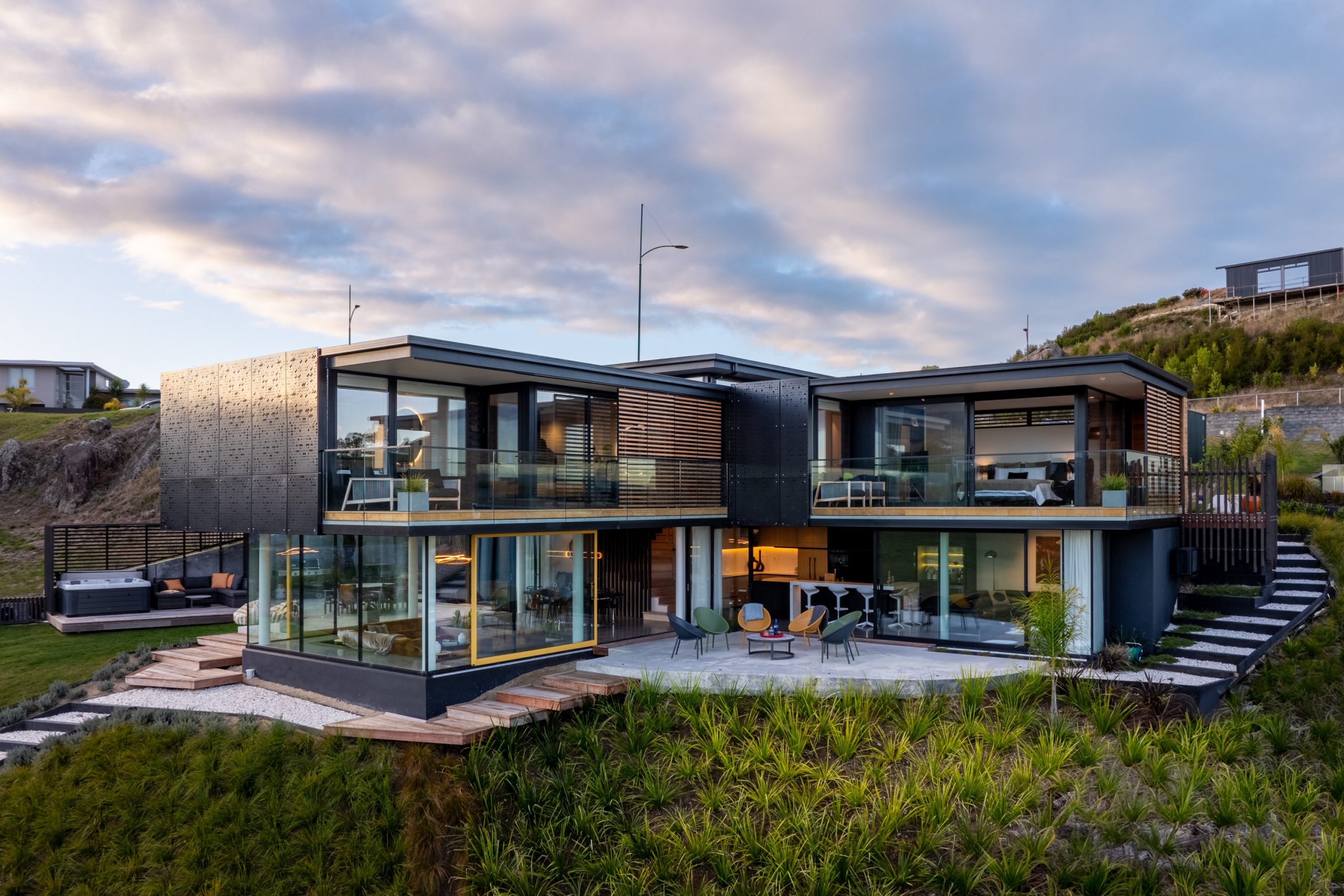
Carved into the hillside above Little Kaiteriteri beach, this award-winning home from Contemporary Homes is a haven of understated luxury.
Paul and Melissa Richards from Contemporary Homes purchased this elevated site with views across Tasman Bay after returning from working on a build in Pohara during Covid. The couple were looking for a build to call home and had sea views at the top of their wish list.
The hillside section presented the opportunity to create privacy on the street level and expansive sea and mountain views from the living level below. Accomplished builder Paul drew the initial concept plans for the 300 square metre home before handing them over to the CAD team at Aaron Walton Architecture and Design. The steel structure of this two-story retreat required robust engineering. Paul brought Michael Young Husband from MYE Engineering in on the project. “We collaborated closely with the CAD team and Michael.”
This trusted collaboration led to a T-shaped design to make the most of the views and elevation. With neighbours dotted around the site on all sides, privacy was essential. Paul devised a creative solution to add privacy without compromising the views. The perforated steel screening used on the top level of the home makes a bold and beautiful statement. “I’d seen the steel screening on some commercial buildings and wanted to incorporate it into a residential build,” says Paul. “This was the perfect opportunity to experiment with this product. With intuitive design and genius fixing we’ve been able to make it work.”
Additional privacy has been added to the upper level front entrance using the perforated screens and the use of horizontal cedar battened screens either fixed over the windows or sliding along the deck area for privacy and screening from the elements.
The materials in the understated street level façade with its cedar battens, perforated steel and black cladding appear throughout the home. The upper level houses the main entrance access and lobby, a generous double-car garage with built in storage, a laundry cleverly hidden behind large sliding doors and two self-contained bedroom suites with expansive views of the bay & mountains. The Master-suite is a generously appointed space with its own external deck, luxurious ensuite with double shower, and rain-head, double vanity, Phillippe Stark bath and all the necessary trimmings. The Guest suite is self-contained with external access and deck, kitchenette, beautifully appointed bathroom set-up for generation of income as short-term high-end accommodation.
The staircase to the lower-level features pre-cast exposed concrete walls, with black vertical timber battens. White American oak has been used on the handrail and treads. Once downstairs the L-shaped open plan space unfolds. To the left the kitchen features benchtops made from composite stone imported from Compac, Spain.
The island bench is a strong feature with black and white translucent stone in Ice Black and Nebulous Gold. The vertical grained light timber veneer joinery brings warmth alongside the textured black stained American oak cabinetry. At the end of the entertainer’s kitchen is a cosy snug designed for relaxation.
The other side of the open plan space is projected forward towards the sea and features the dining area and inviting sunken lounge lined with custom burnt orange velvet sofas from Forma. The external window joinery is minimal to maximise the views with a subtle pop of yellow on either side of the dining space to break up the glazing line. The two 3-metre-wide doors make a statement in Yellow and open up completely the east and west outdoor courtyards to an expansive indoor-outdoor entertainment space.
Also located on this level is a third bedroom, a guest bathroom with indoor-outdoor shower and an office. Outside multiple spaces are positioned to maximise views of the sea and the Nelson hills, and to provide shelter and privacy.
The internal shell of the house is a robust steel cage and was built entirely on site. The rigid structure has deep concrete foundations and concrete tilt panels in the back of the house are bedded into the ground. Round steel columns welded into the floor on the lower-level support the whole building and have been painted white to blend into the interior. The floor to ceiling glazing wraps around the lower level, to give the illusion that the upper level is floating over the lower level.
Comfort and efficiency have been considered here with solar gain, hydronic underfloor heating and warm-roof technology. We specified the thermally efficient Warm-roof system on the home and says, “It controls the ambient temperature in the house at a superior level, it has R values that are double the current required Building Code standard. It’s fantastic acoustically and thermally it’s even better.”
Paul and Melissa have loved living in their home for three years now, along with Beau their beloved blonde Dudley Labrador. “It’s a fantastic place to live,” says Paul. “I really like the community, the beach, the views. Sure, it gets busy for a few weeks during the summer period, but during the off-peak season it’s quiet and I wouldn’t want to live anywhere else now. It’s a fabulous, warm beautiful home to live in and we’re very blessed to be here.” The couple are also very happy about the awards their new home has won at the 2025 Master Builders House of the Year awards. This modern industrial, Japanese inspired coastal property was included in the top 100 homes in New Zealand and earned a Nelson/Marlborough/ West Coast Regional Gold Award and a category award for Builder’s own home.
Paul and Melissa enjoy working from home in this seaside retreat that doubles as a show home for clients by appointment. When asked about where his next home might be Paul says, “Building our next home would be in this area with a view of the water. Having a view of the water is a fantastic way of living it’s very calming.
Contact details:
Contemporary Homes
021 412 422
paul@contemporaryhomes.nz
www.contemporaryhomes.nz
Written by: Shelley Sweeney
Photos Provided by: George Guille - www.georgeguille.nz
Builder: Contemporary Homes - www.contemporaryhomes.nz

