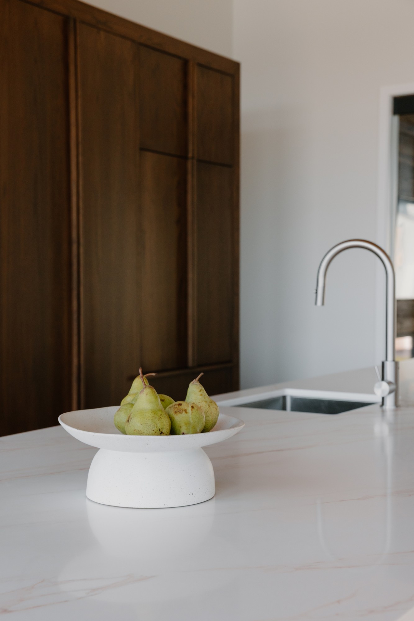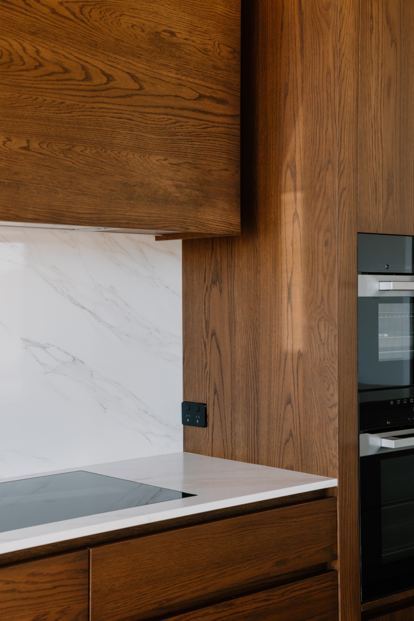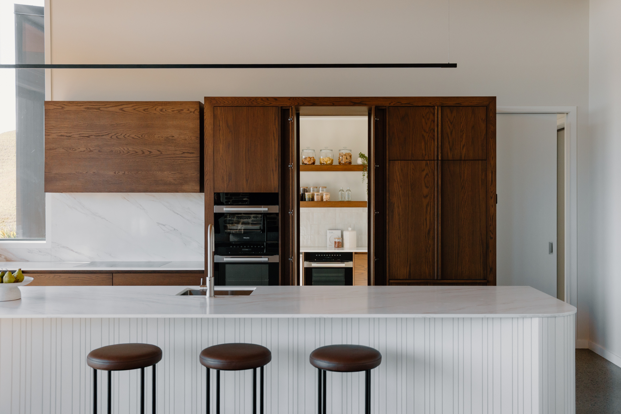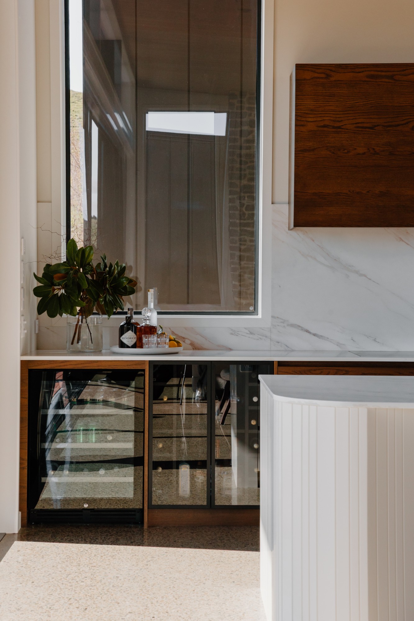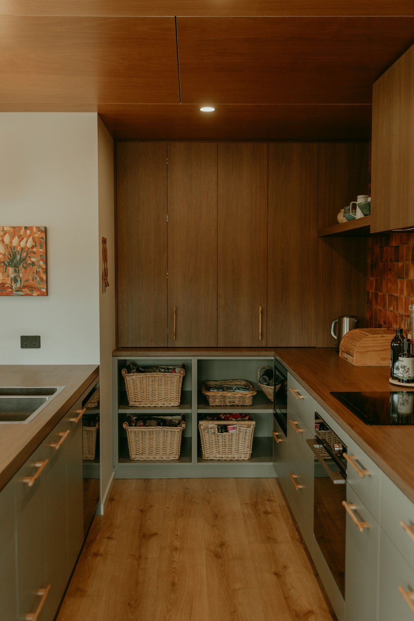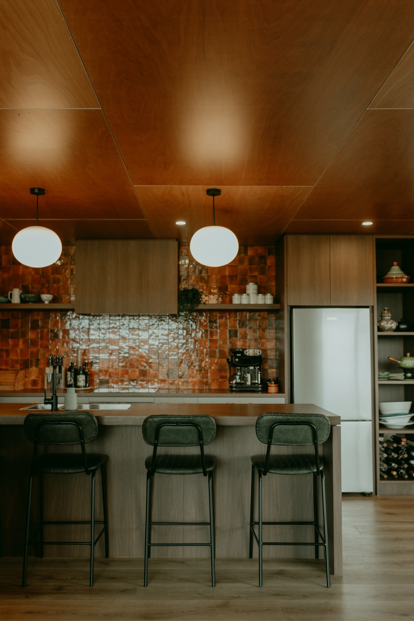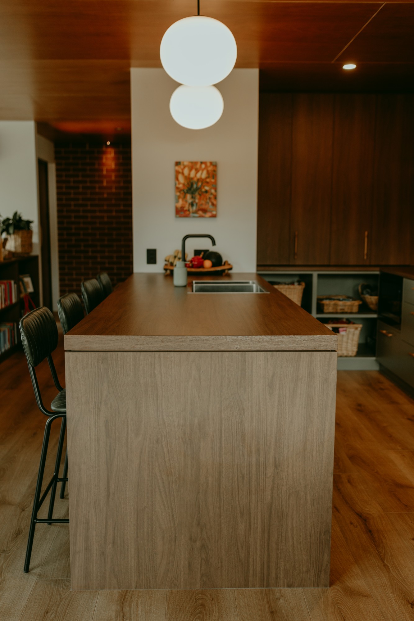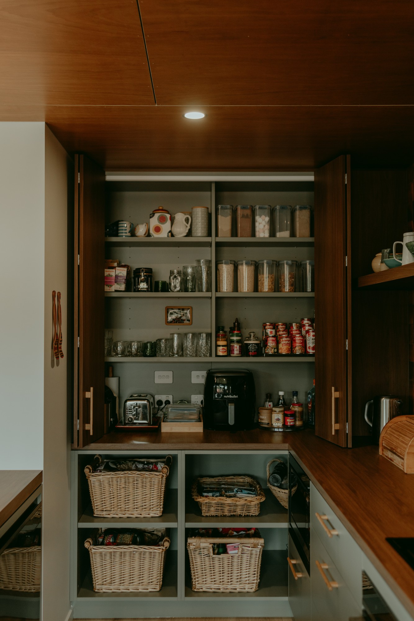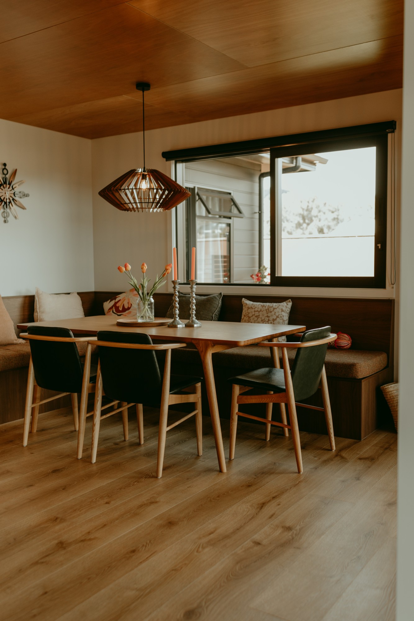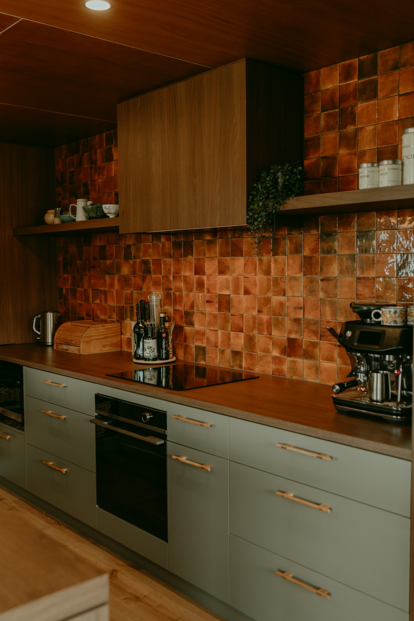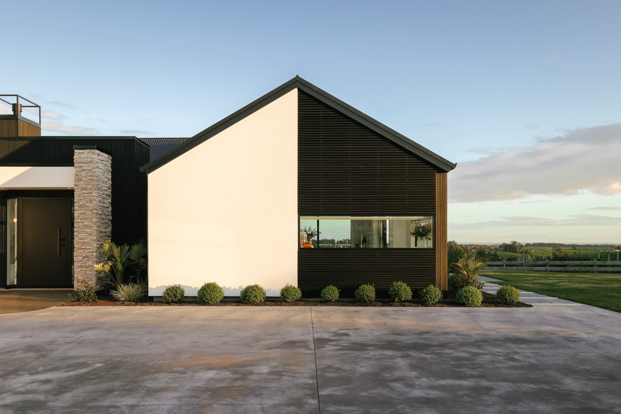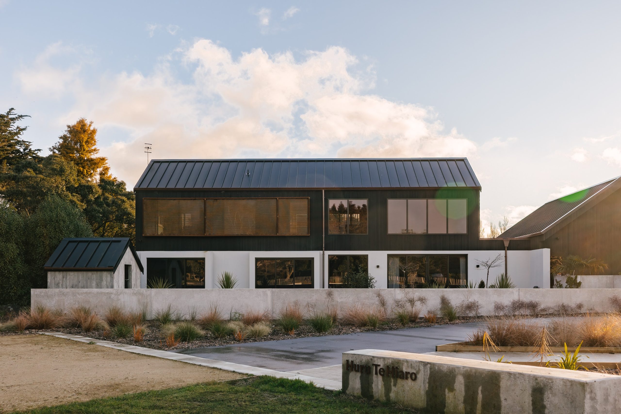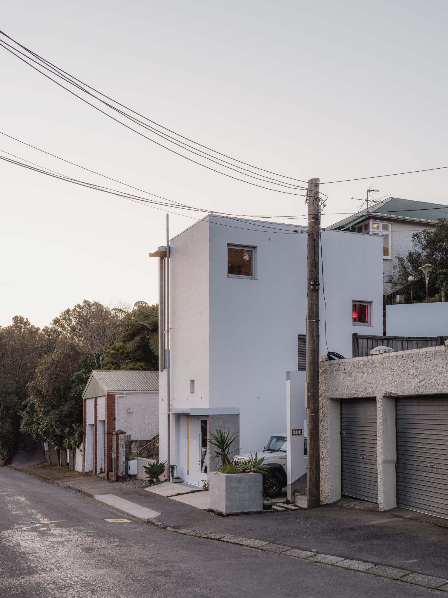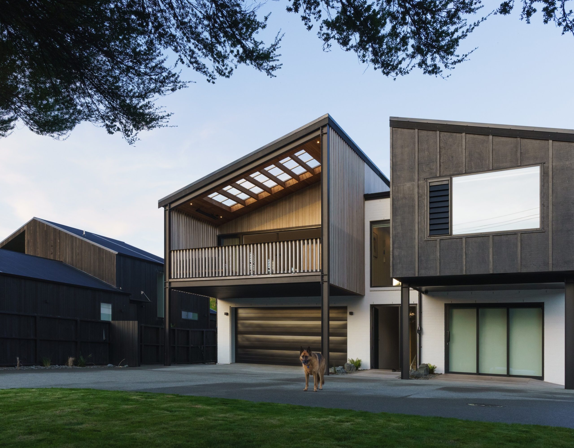Spatial Harmony
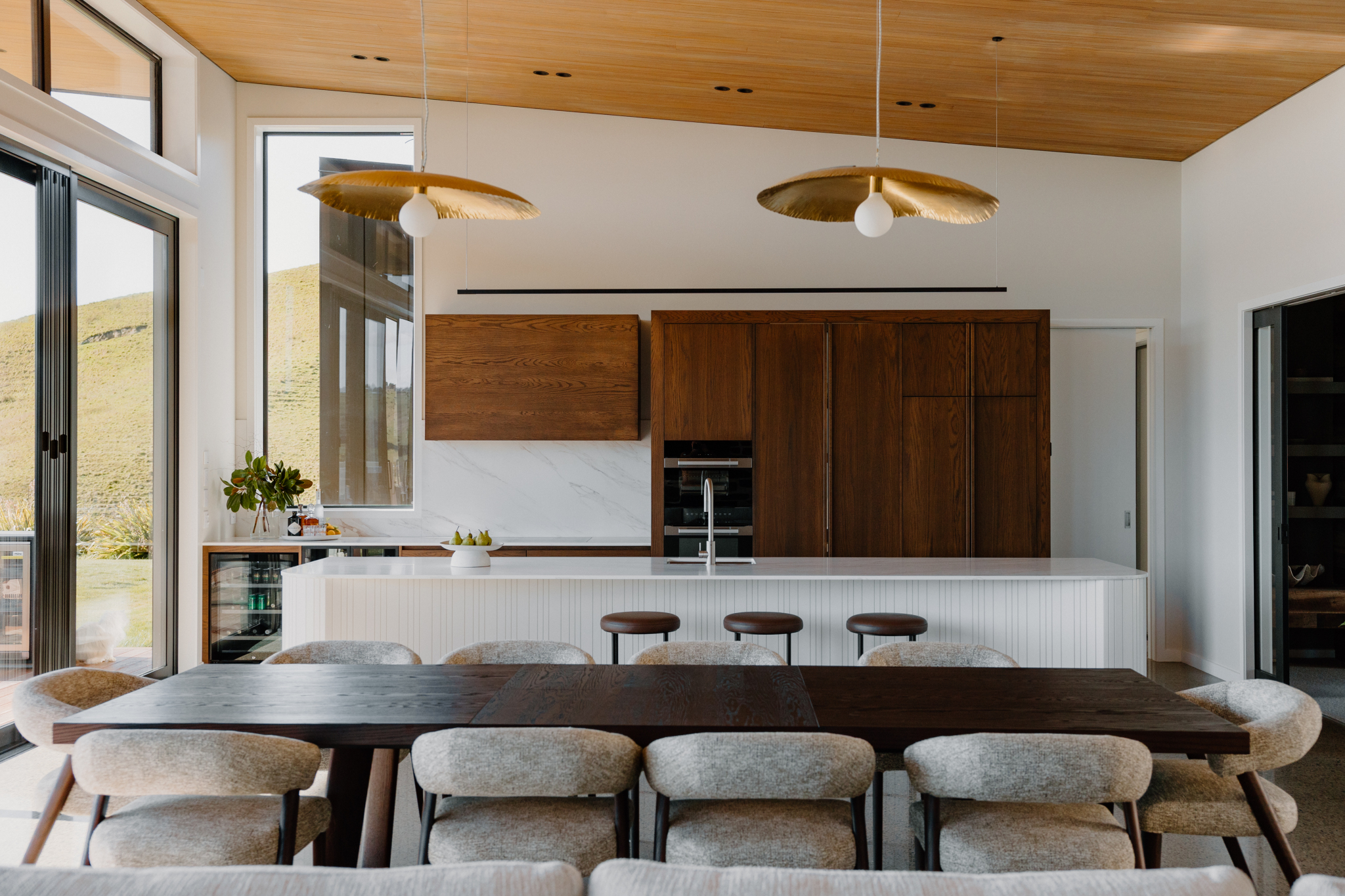
Exceptional design elevates a kitchen beyond the essentials, combining aesthetic appeal with practicality that caters to the lifestyle of its owners.
This hillside home with this stunning kitchen at its heart was created and installed by Complete Kitchens. The Complete Kitchens team created this luxurious space alongside the home’s interior designer Emma Gourdie from Spatial and Co.
Signature Homes is renowned for building beautiful, architecturally designed homes throughout New Zealand. Homes like this are designed from scratch, enabling homeowners to create their dream home to suit their budget, section and lifestyle.
Collaborating with Spatial and Co and designing kitchens on some Signature Homes projects, kitchen designer Tammy Kitney embraced the project. Emma and Tammy created a space that feels cohesive with the home’s overall design, exuding elegance while remaining practical.
Tammy says “The homeowners envisioned a luxurious and purposeful kitchen. An architectural statement that balanced the high ceilings and hillside views with functionality.”
Emma, Tammy and the team of designers, joiners, project managers and builders working with Complete Kitchens were committed to bringing the homeowners’ vision to life. The clients had inspired visions that were guided by the interior designer Emma Gourdie from Spatial and Co and made real with solutions from Tammy at Complete Kitchens. When talking about the collaborative design process, Tammy says, “Emma Gourdie of Spatial and Co, elevated the design with attention to detail, transforming inspiration into tangible design.”
Together, this partnership created a kitchen that feels both luxurious and lived-in. A space where design and functionality work together effortlessly.
To bring the vision to life, Complete Kitchens delivered tailored solutions. Known for a full-service approach, the team handled everything from custom joinery to seamless installation, ensuring the final result was not only beautiful but built to last.
The Prime Panels Toitu American Oak White Veneer panels bring natural warmth, rich textures and a palette that complements the natural surroundings while elevating the interior. The linear grain and rich tone make a bold statement that anchors the kitchen.
Jess Barton from Point of View Finishers says “We applied the stain finish to the timber veneer. This involved PPG wiping stain with PPG clear coat, which is hard wearing and has UV properties.
We enjoyed seeing the finished project put together. At the workshop all we see is a jigsaw puzzle.” The island detail on the barback contrasts the strong lines of the cabinetry with a soft curve and crisp white vertical lines.
The Prime Stone Harmonia benchtop features soft marbled grey and subtle beige tones. It coordinates beautifully with Prime Veneer allowing for a cohesive, custom look throughout this kitchen.
The kitchen feels intuitive and effortless with Blum hardware and systems. Blum Runners and Hinges were fitted and selected for the impeccable European design credentials. Hafele lighting was installed, highlighting architectural features and the Hafele wire baskets integrate seamlessly into the cabinetry. Discreet window treatments from McCraes Blinds and Screens offer privacy and shade.
Elsewhere in the home Complete Kitchens specified and installed Melteca Finishes to desks and wardrobes as well as the laundry, and mudroom. The laundry features a Primestone Staturio Venato Benchtop, Stainless Steel Benchtop with a Mercer sink and accessories. The barbeque area boasts Laminam Stone known for its beauty, durability exceptional performance and ease of care.
In another collaboration this characterful home designed and built by Signature Homes Nelson features a colourful kitchen designed and installed by Complete Kitchens. Kitchen designer Georgia MacMillan says “The homeowners wanted to incorporate notes of 1970’s design, which is echoed throughout the rest of the home. The vision to blend this aesthetic with European influences, led to a space that feels grounded and architectural.” Everything needed to be easily accessible yet discreetly hidden when not in use. The palette features dark woodgrain, complemented by bold feature colours and subtle timber accents that tie in with the furniture and overall room styling.
The clients were highly engaged throughout the entire project. With a clear vision in mind, they approached Complete Kitchens to see it brought to life with precision and style. “We worked closely together on the finer details, ensuring every element aligned with their expectations and the overall aesthetic of the home,” says Georgia.
The standout feature of this design is the dark walnut cabinetry, which extends seamlessly into the dining booth and built-in bookshelf. This continuity not only enhances the sense of cohesion throughout the space but also pays homage to the 1970’s style that inspired the overall aesthetic.
Prime Florentine Walnut Laminate Benchtops were installed. This high-pressure laminate surface is highly durable. This was paired with Melteca Vintage Walnut for the dark timber cabinetry. “It is a rich and realistic mid-toned colour, and it has a subtle mix of quarter and half-crown timber likeness,” says Georgia.
The earthy green of Prime Atmoss Melamine is featured on the drawers and open shelves. The muted tones work beautifully with both natural wood finishes.
The homeowners wanted the kitchen design to flow seamlessly into the dining booth and built-in bookshelf, creating a clean and cohesive look. Bold tiling and rich fabrics were introduced to unify the space and add visual interest. To provide a warm and cosy atmosphere, plywood was selected for the ceilings, with varying shades used to introduce texture. The red brick feature walls, visible both inside and out further enhance the warmth and character of the kitchen and dining area.
“For the kitchen tiling we wanted something very bold with colours from the 1970’s. It has helped to connect the dark bench tops and shelving with the lighter ply ceilings. Orange is the colour of Holland so a nice touch from Marrit’s home. The theme was continued into the ensuite with the same tile but in a deep green colour for a calm contrast,” says Georgia.
“Blum hardware has been selected for all the drawers, and hinges as we believe it is the best hardware in the market.” Archant Join profile handles in Oak were selected to provide a lighter timber detail to the overall kitchen, which also tied in the dining table and flooring together perfectly.
Complete Kitchens, with award-winning designers, delivers exceptional in-house expertise to simplify the process. Complete Kitchens offers a complementary design and project management service which sets them apart, ensuring a seamless and stress-free experience from start to finish.
Whether you are envisioning a refurbished or new kitchen or a cosy wardrobe sanctuary, the team designs, manufactures, and installs custom-built solutions tailored to exact specifications.
These two unique and beautiful kitchens reflect the style of their owners, strongly positioned at the heart of the home and built with thoughtful design.
Contact details:
Complete Kitchens
03 539 0055
info@completekitchens.co.nz
www.completekitchens.co.nz
Written by: Shelley Sweeney
Photos Provided by: Clair Dewson - www.clairedewsonphotography.com and Clare Aickin - www.facebook.com/ClaireAickinPhotography
Designer: Complete Kitchens - www.completekitchens.co.nz

