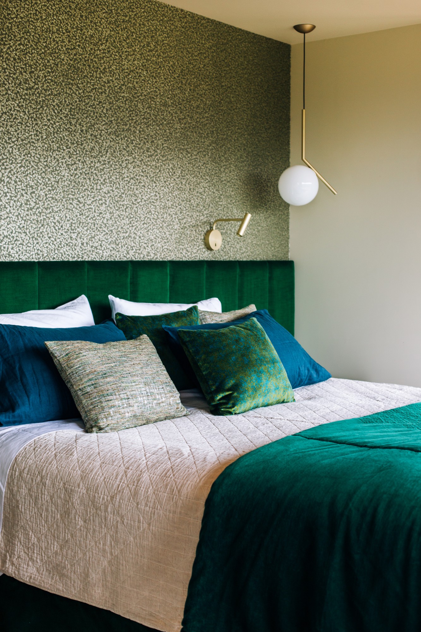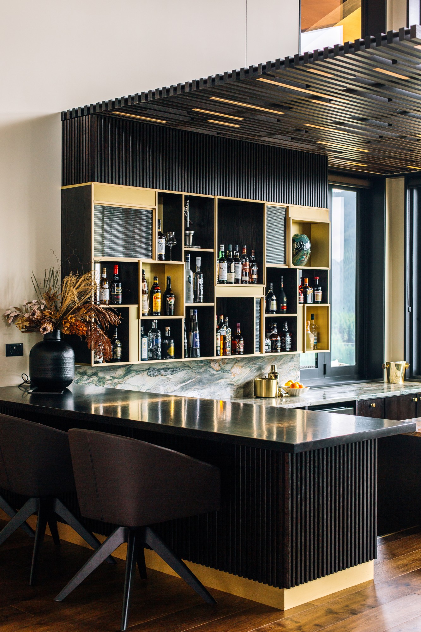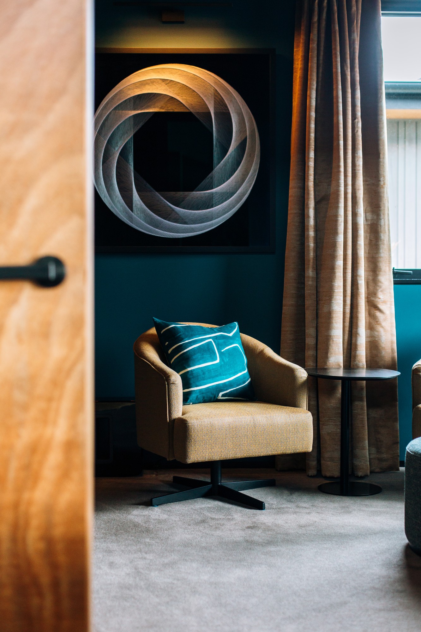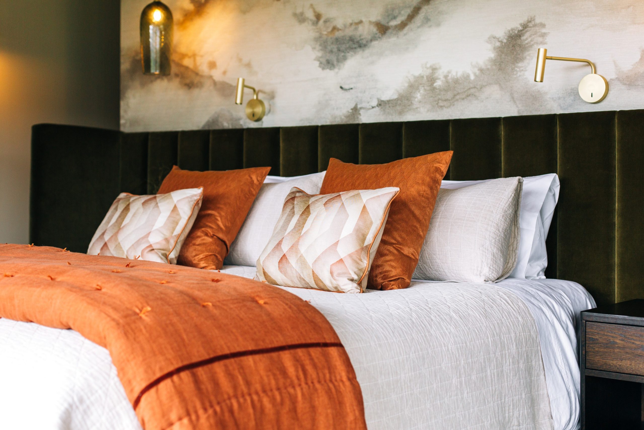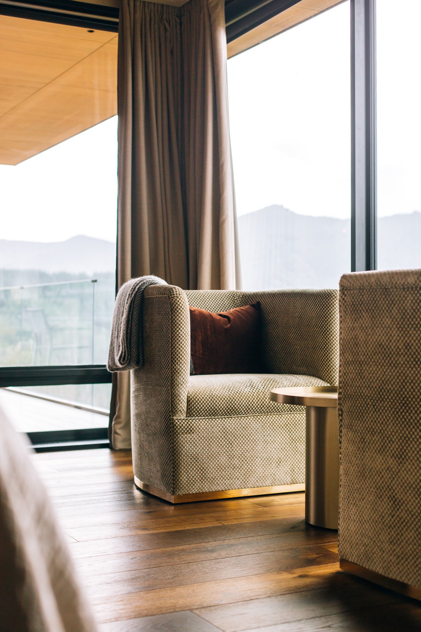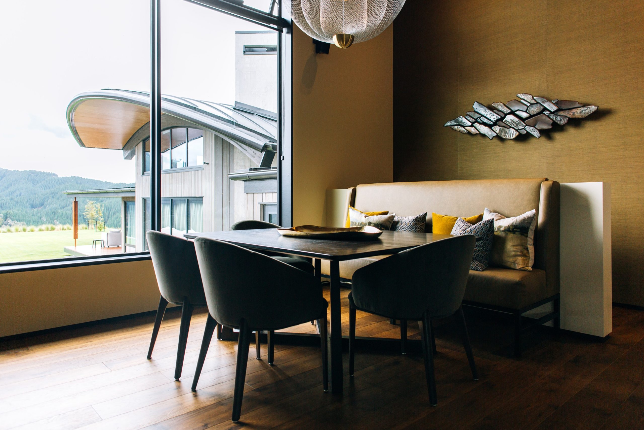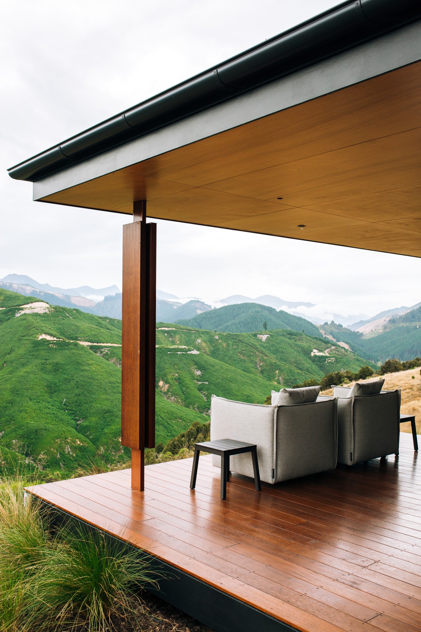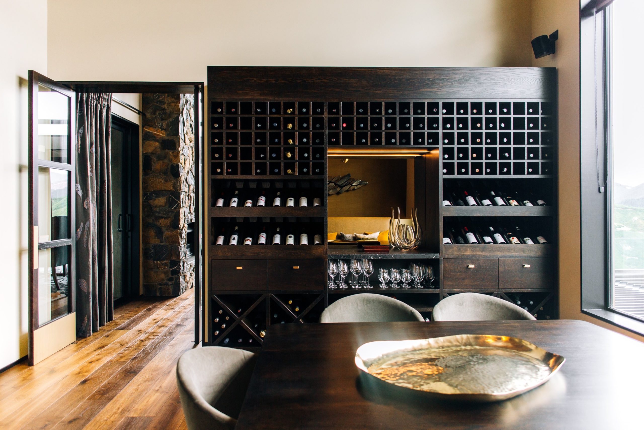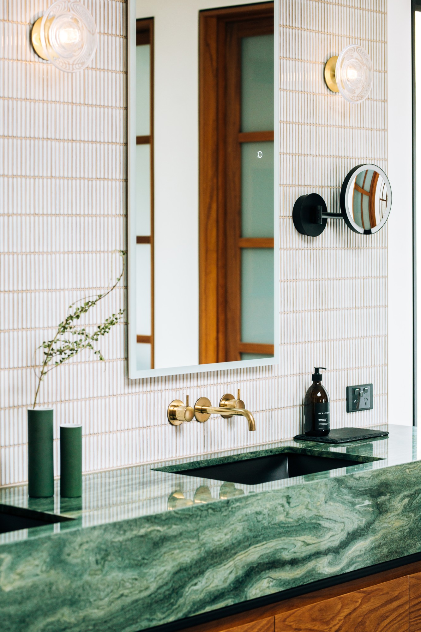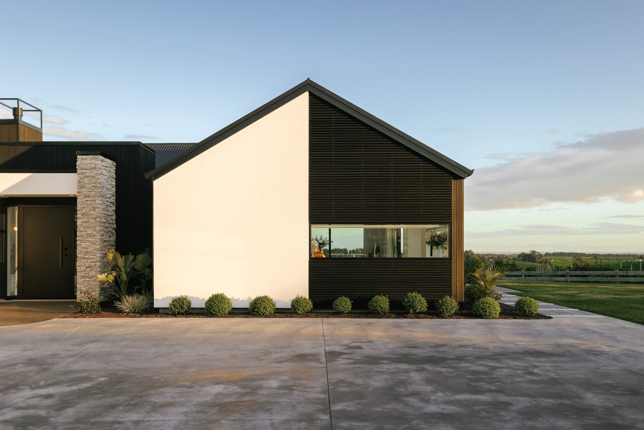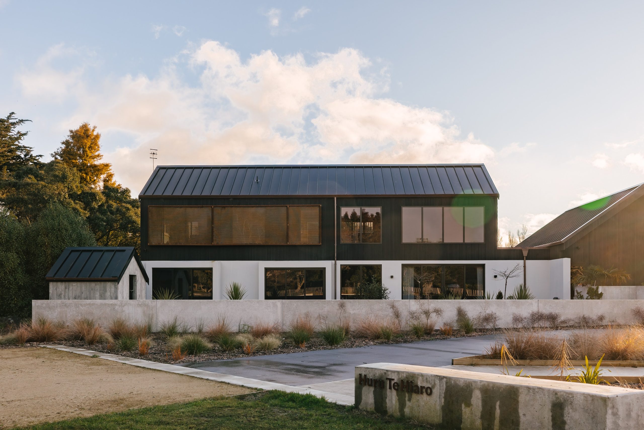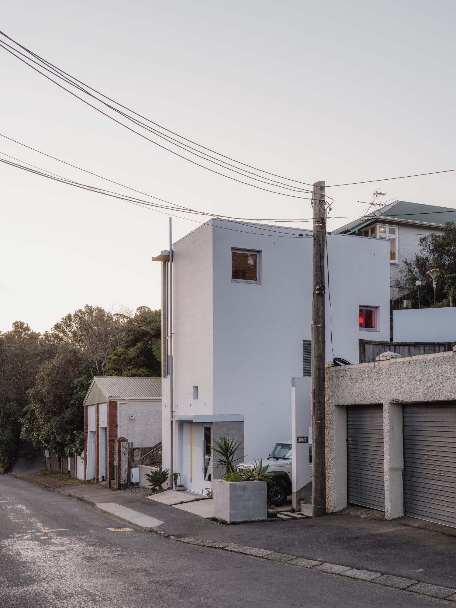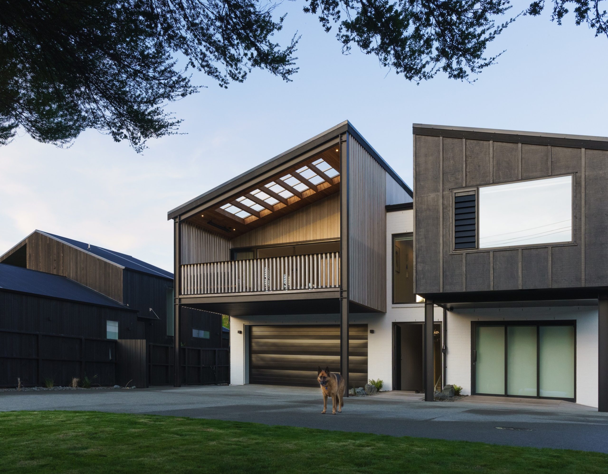Accommodating luxury
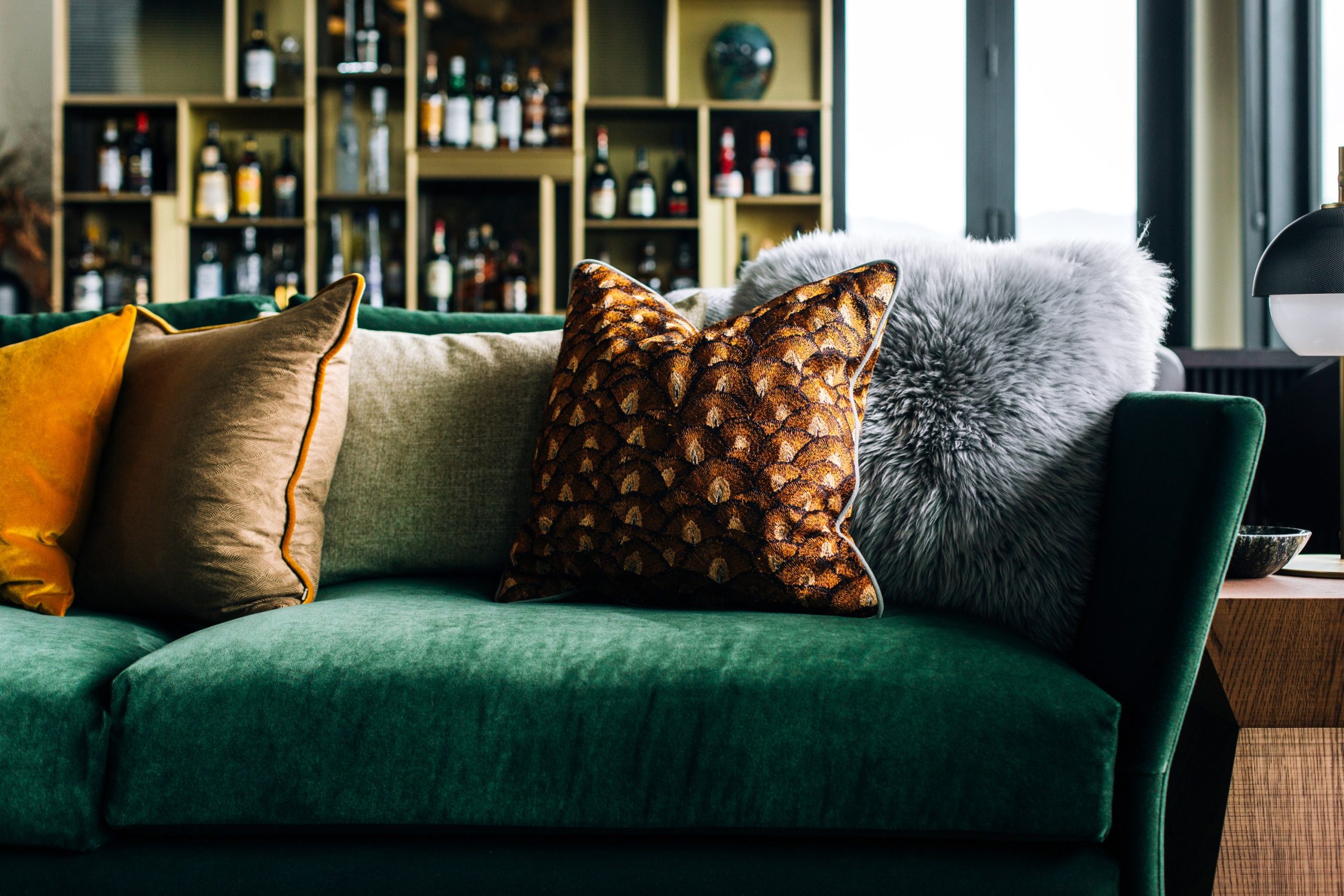
With a sweeping roofline to mimic the wings of the falcons that glide above, Falcon Brae sits high in the hills of Motueka Valley overlooking Kahurangi National Park.
The interior design of this sprawling 620-square metre lodge was completed by Nikki Burnet and Katie Peck of Kurio Design. “Drawing on the beautiful natural surroundings and river view, we designed each suite at Stonefly Lodge, Falcon Brae Villa to reflect its namesake in aesthetic and colour while feeling warm and comforting,” says Nikki.
Nikki and her team undertook complete interior design services for this luxury villa including custom joinery, kitchens, a wet bar, cocktail bar, bathrooms, guest suites and multiple living areas.
“Our work included custom joinery, a bespoke sunken bar, lighting, custom upholstered furniture throughout, full styling and homewares, right down to the kitchenware and crockery.”
Kurio Design worked alongside JTB Architects, filling the expansive interiors with warmth, and a feeling of luxury, appropriate for the discerning international clientele the villa plays host to.
“We had a very short window of time to design and execute the entire interiors side of Falcon Brae. It was approximately six months from start to finish. This is generally unheard of for a project of this size,” says Nikki.
The owners of this hillside villa are a family who had holidayed in the area and fell in love with the Motueka region. They wanted a dual-purpose luxury space, that could be available as public accommodation but also function as their own home for family and friends when they came out to New Zealand.
The owners specified a warm and inviting European lodge feel but within a unique, contemporary style that reflected it’s New Zealand locale. The brief was for high quality finishes, natural materials and a nature inspired aesthetic that was reflective of the building’s position high on the hill overlooking the Motueka river.
New Zealand manufacturers and suppliers were brought in as much as possible, to reduce the design footprint and support local businesses and artisans. The entire lodge runs on an off-grid solar power system, so the lighting selections had to be mindful of this too.
The materials palette on the exterior flows through into interior elements and includes Lee Valley stone, cedar cladding, oak joinery, expansive pine beams, kwila decking, and touches of blackened steel, copper and brass accents.
The kitchen was specifically designed around the needs of a personal chef, and also set up in a way to host cooking demonstrations and workshops to smaller groups. The counter tops are titanium gold granite, hardwearing, forgiving, and striking in their beauty.
It’s no surprise that this gracious lodge was the winner of the New Zealand Institute of Architects Nelson/Marlborough Architecture Awards for Hospitality in 2021.
There are three living rooms in the lodge, each bedroom suite is accommodated with its own private living space. The main, central living room has an impressive five metre stud height. The front entry opens straight into this room. “It had to be an absolute wow space,” says Nikki. With this in mind Nikki and her
team designed intricately detailed, bespoke brass and oak shelving, a sunken bar featuring Fusion Wow benchtops and specified a tiered brass pendant light from Henge to draw the eye upward and capture the impressive view of the river and hills beyond. Finishes in here are sumptuous and inviting, calling you to stay, put your feet up and enjoy.
“The owners requested that each bedroom suite had its own colour palette, so we took cues from rich autumnal tones through to vivid hillside greens and sun-swept landscapes to inspire each one. Each bedroom is layered with texture, softness and sumptuousness through wallpapers, velvets, wool rugs, and subtly patterned accessories.”
All of the six bathrooms in the home feature warm oak joinery, offset with tiling in soft, muted colours. The two main suites have a monochromatic base palette with warm oak joinery and vivid green mylonite vanity tops.
Every joinery element in the villa was custom designed by Kurio Design, from cabinetry to metal work, to upholstered furniture pieces, rugs and the glass feather chandelier in the
dining room.
Nikki’s preferred suite in the lodge is the Motueka suite. “The room is autumnal, cosy, intimate, and feels perfectly tucked away from the hustle of life. The bath has 180-degree views of the hills and the sherbet pink marble tiles look literally good enough to eat,” says Nikki.
“The project was an absolute feat of co-ordination and communication, in an incredibly tight timeframe. The result is a true testament to the very talented team of builders, architects and local trades who worked tirelessly to have the lodge open for guests that coming Christmas.”
Contact details:
Kurio Design
022 083 4948
nikki@kurio.co.nz
www.kurio.co.nz
Written by: Shelley Sweeney
Photos Provided by: Anna Briggs - www.annabriggsphoto.com
Designer: Kurio Design - www.kurio.co.nz

