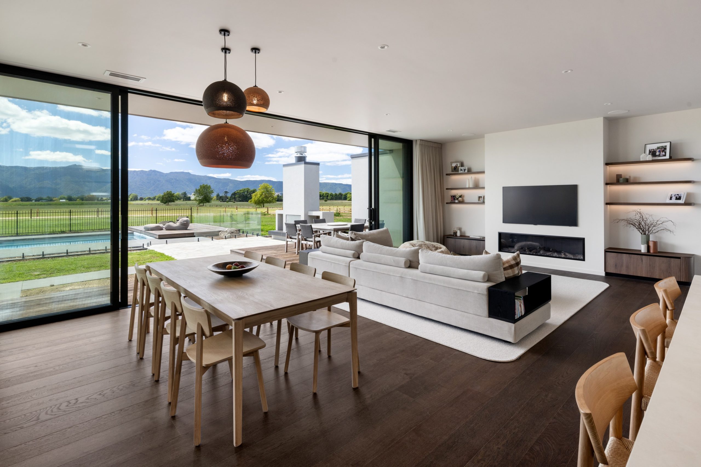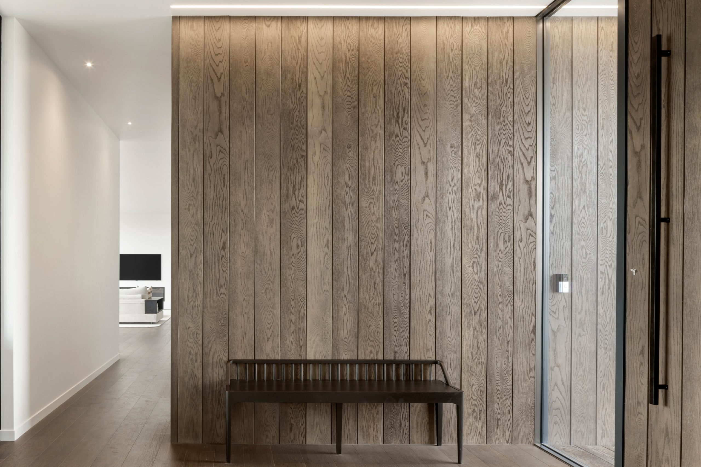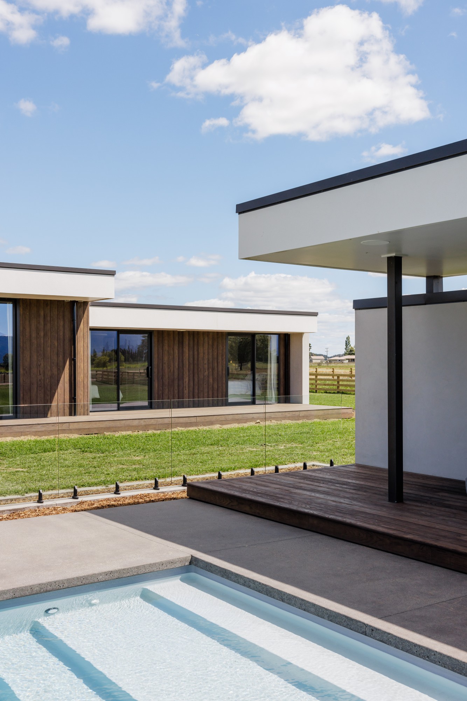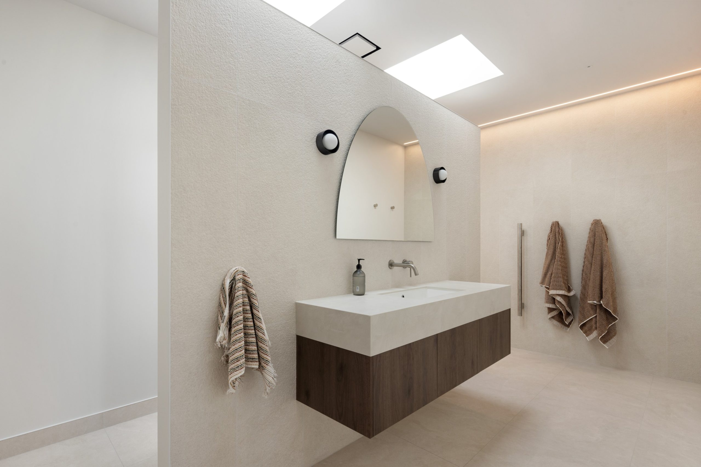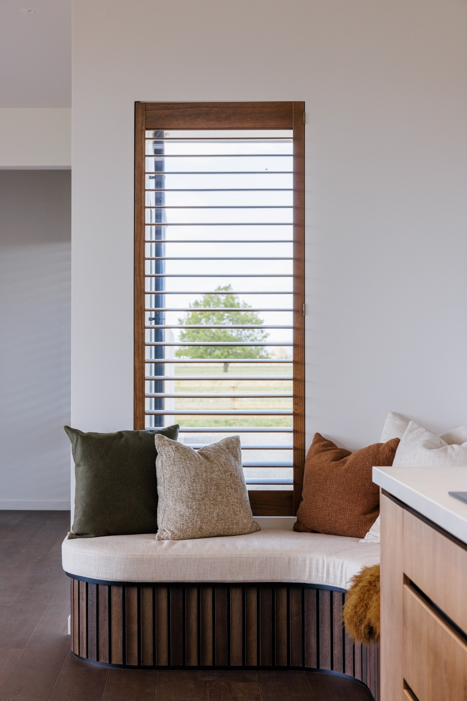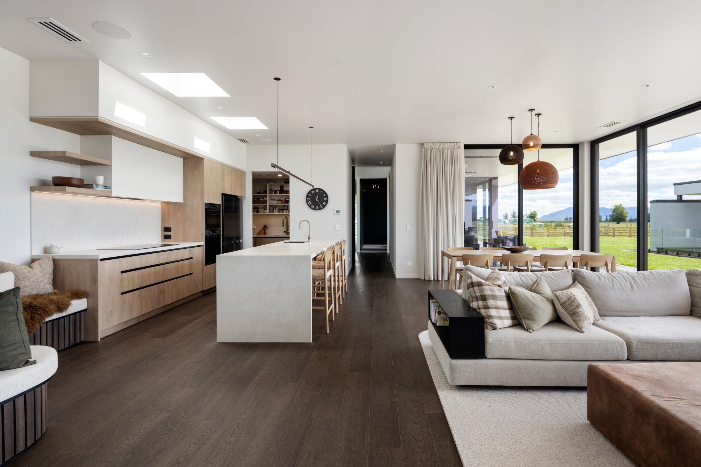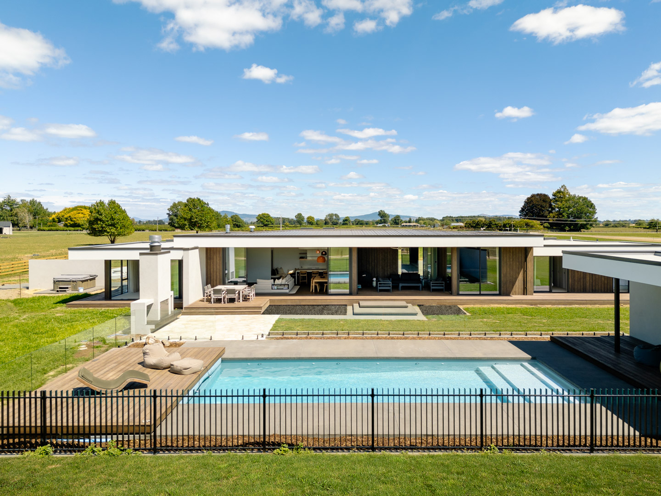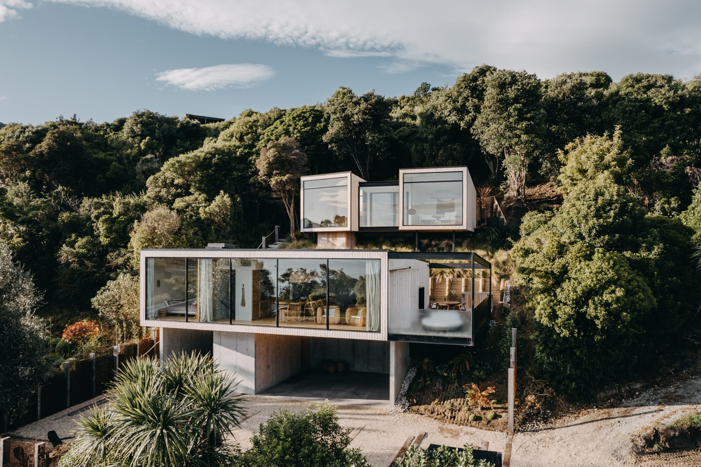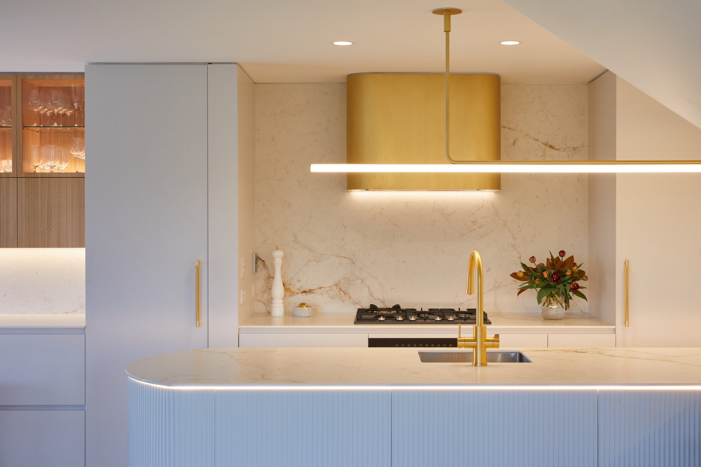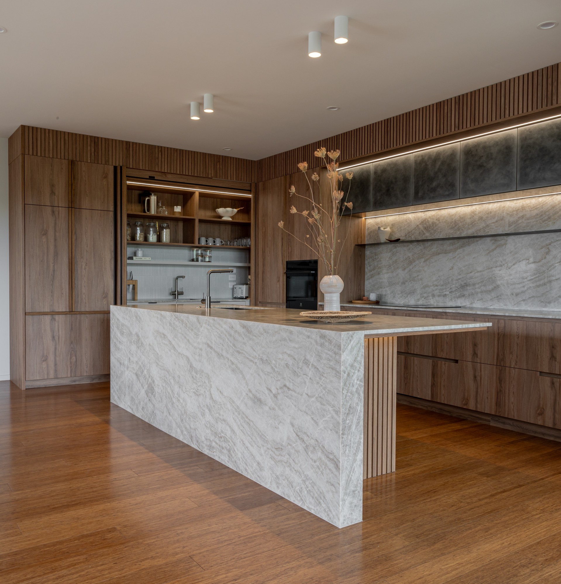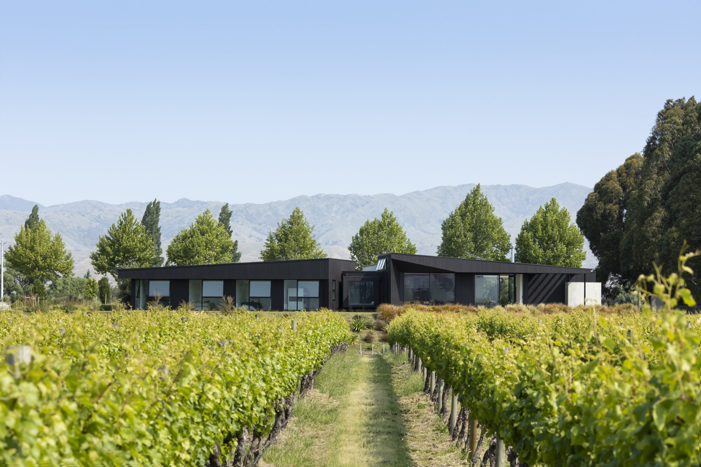A bold structure for soft living

Set against the sweeping backdrop of the Kaimai Ranges in Matamata, The Ashley Residence is a timeless example of custom residential design done right. Built by Linecrest Homes and designed by the team at The Architecture People, this striking rural home is as much a reflection of its environment as it is of the people who live within it.
Shane and Jacque, the homeowners, had just retired from dairy farming and were looking to build their forever home, something beautiful, functional, and warm, without excess. Their brief was clear: a home that framed the surrounding landscape, catered to visiting family and friends, and still felt comfortable for two. What resulted is a home that blends architectural precision with everyday practicality, thanks to the close collaboration between client, builder, architect, and interior designer Jamie McIntyre.
“It’s a perfect example of how we bring a client’s dream to reality,” says Nikki Jones from Linecrest Homes. “Our team (including our wider network of suppliers and subcontractors) were all on board from day one with the vision, and the end result is nothing short of stunning.”
Architectural designer and director of The Architecture People, Dean Baldock, explains, “The Ashley Residence really captures the essence of what we love to do – designing bold, contemporary homes that respond directly to their site and client brief.”
The heart of the home is its main living space, an open, light-filled sanctuary with soaring 3-metre ceilings and oversized glass panes that look straight out to Wairere Falls. “From the very first site visit with the clients, we knew this house had to do the view justice. Dean and the team at The Architecture People did a fantastic job designing the perfect home for the site, ensuring that almost every room in the house framed the view perfectly,” says Nikki.
A gas Escea fireplace anchors the lounge area, sitting beneath a wall-mounted television and framed by floating, light-integrated shelving. It’s a sophisticated balance of modern design and homey warmth. The dining table, bathed in light from pendant fixtures above, sits proudly adjacent, perfect for hosting large gatherings or enjoying a quiet meal for two.
The Ashley Residence features windows installed using APL’s ThermalHeart Architectural Series, which incorporates a polyamide thermal barrier within the aluminium frames. This advanced technology significantly improves thermal performance—nearly doubling the insulation of standard double glazing—to help create warmer, drier, and healthier living.
“There were plenty of elements that required forethought and planning… but taking that time to get it right has definitely paid off.”
Clever and considered, the kitchen space, crafted in partnership with Kitchen FX, was designed for everyday living with extra flair. A Dekton benchtop runs through the kitchen, scullery, and splashback, creating a seamless look.
Of special note is the dual-sided kitchen island. “The clients told us they enjoyed facing each other to chat and plan things out in their last house,” says Nikki. “So we made sure their new home had that too.” A curved window seat clad in Forte Millboard sits snugly in the corner—Shane’s ideal morning cuppa spot, perfectly realised.
Entering the home through a custom 3-metre-tall front door, guests are welcomed by warm, dark timber cladding that carries from outside in. An oversized fixed-glass window immediately offers a preview of the view to come.
Each space inside was purpose-built: an office with custom cabinetry made from the farm’s own timber, a media room enveloped in deep green tones and custom strip lighting, and a laundry designed with ageing in mind, featuring raised appliances and multiple hampers.
The bedrooms are as distinct as they are inviting. The master suite maximises the view, framed by glass on two sides, with custom bedside tables and textural wallpaper adding character. Guest bedrooms each reflect their own design sensibility, one with bold black timber wall features and another with soft whites and elegant pendant lights.
“Every room in the home was custom-designed to exactly the clients’ wishes,” Nikki explains. “We really enjoyed the collaboration with the clients and their interior designer to create beautiful custom spaces.”
The bathrooms are havens of form and function, built to meet Jacque’s one specific request: no shower glass. “It was an easy one to work with,” Nikki says, “and the result is beautiful.” Both bathrooms feature walk-in tiled showers, custom-made vanities, and brushed nickel tapware that add a sophisticated, soft touch.
Natural light is prioritised through skylights, especially in the windowless main bathroom, which still feels light and fresh. The ensuite takes things further with direct access to a private spa courtyard, offering both convenience and a little luxury.
Opal Glass provided elegant, frameless mirrors throughout the home. “We worked with the client on a custom arc mirror for their ensuite,” says Brooklyn of Opal Glass.
From the outside, The Ashley Residence is modest in appearance, with a clean, linear form. But as the architecture unfolds, so does the experience. The façade combines off-white plaster and dark vertical Forte Millboard cladding, chosen for its low maintenance and natural warmth. “The client loved the cedar look but wanted something more durable,” explains Nikki.
The outdoor areas were just as carefully designed. A wraparound deck leads to a paved patio and heated pool, framed by a frameless glass pool fence supplied and installed by Opal Glass. “Good communication between builder, landscaper, and stone mason ensured a seamless transition between all materials,” Brooklyn notes.
The roofing, .55 Steel and Tube Trimform profile in Ironsand, supplied by Roofs R Us, crowns the structure with crisp, modern lines, helping define the home’s understated silhouette.
“Looking at the house from the driveway, it’s unclear what you might get on the inside; it’s relatively private, and the façade doesn’t give much away,” Nikki mentions. From morning coffees at the window seat to evenings by the fire, The Ashley Residence is a home built for now, and for the future.
Contact details:
Linecrest Homes
027 347 0334
office@linecresthomes.co.nz
www.linecresthomes.co.nz
Written by: Jamie Quinn
Photos Provided by: Aaron Radford - www.instagram.com/aaron_radford_/?hl=en
Builder: Linecrest Homes - www.linecresthomes.co.nz

