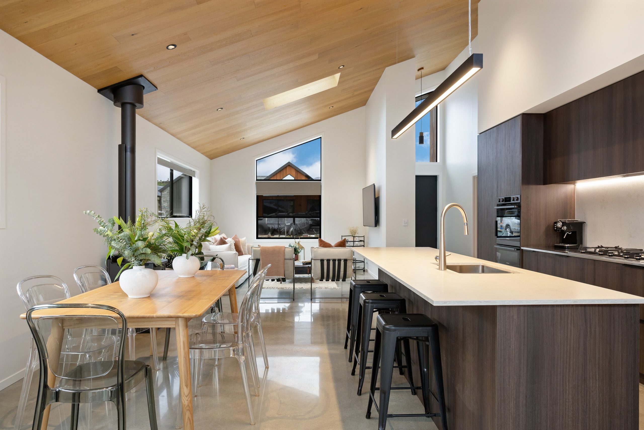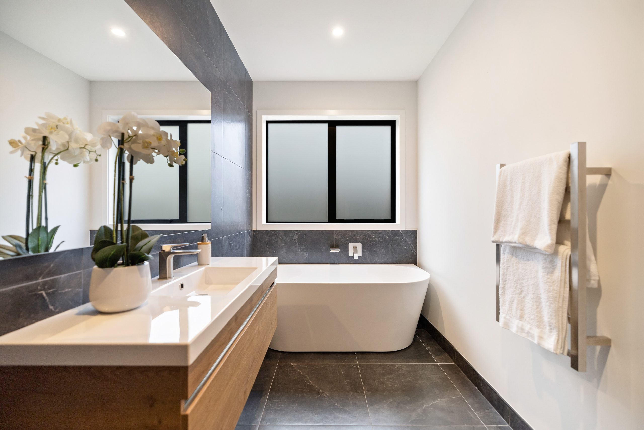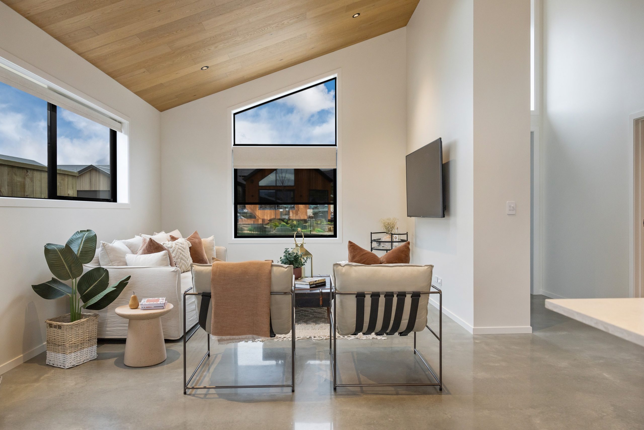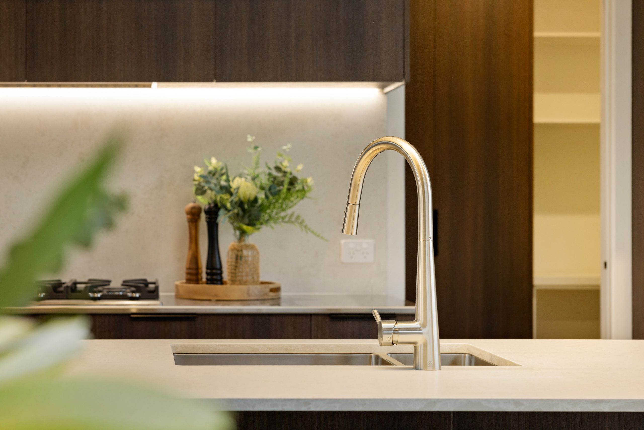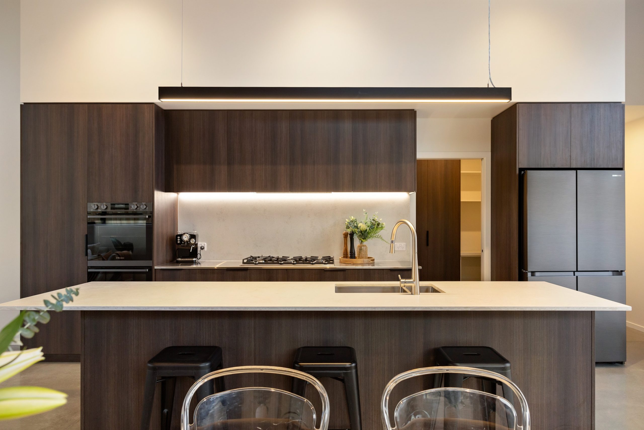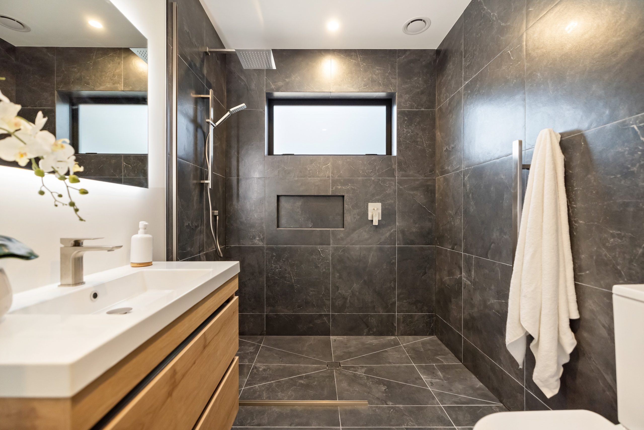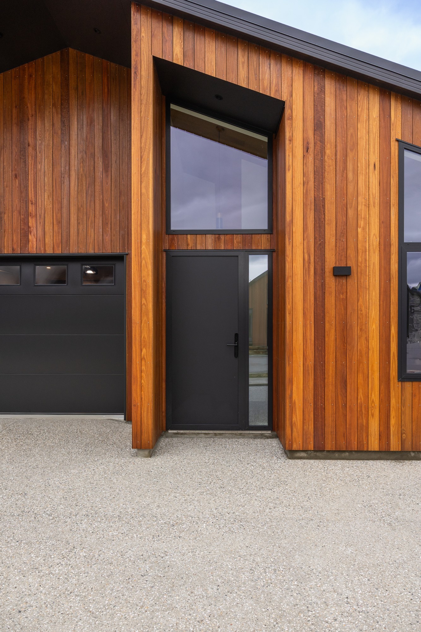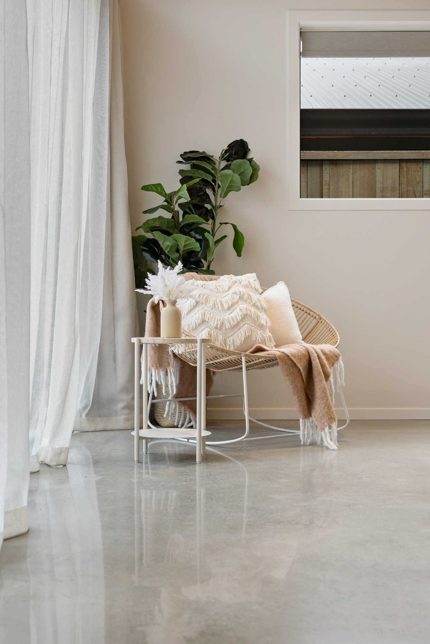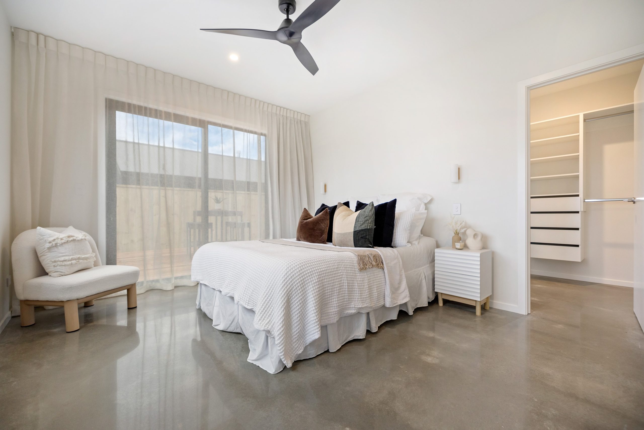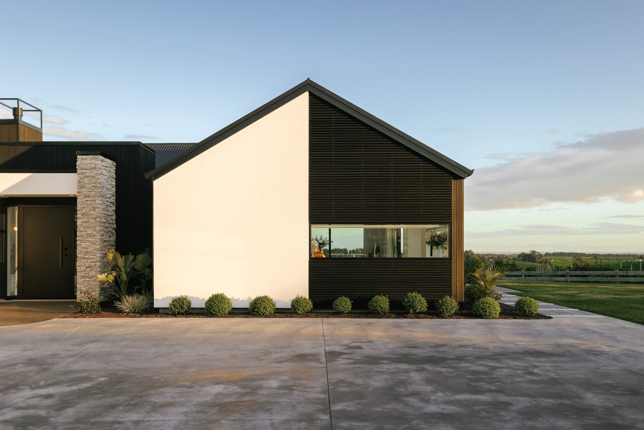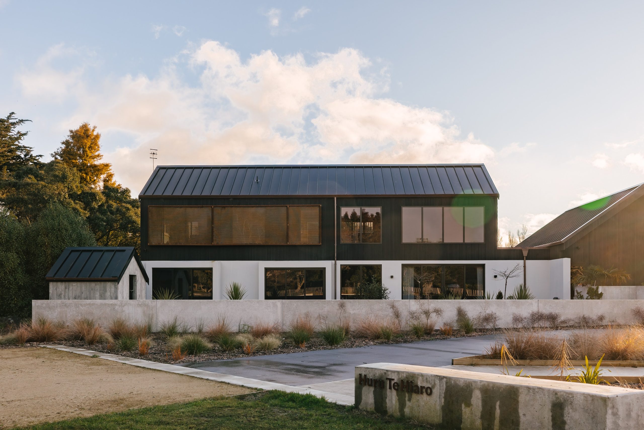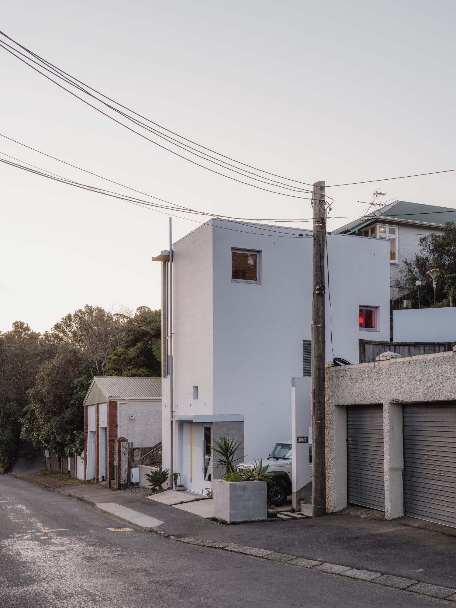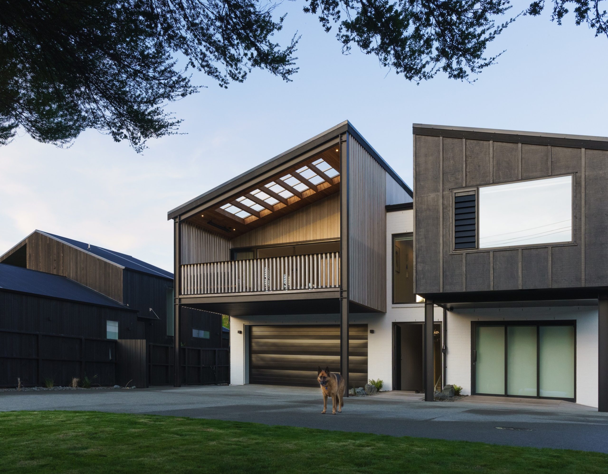A first home full of heart
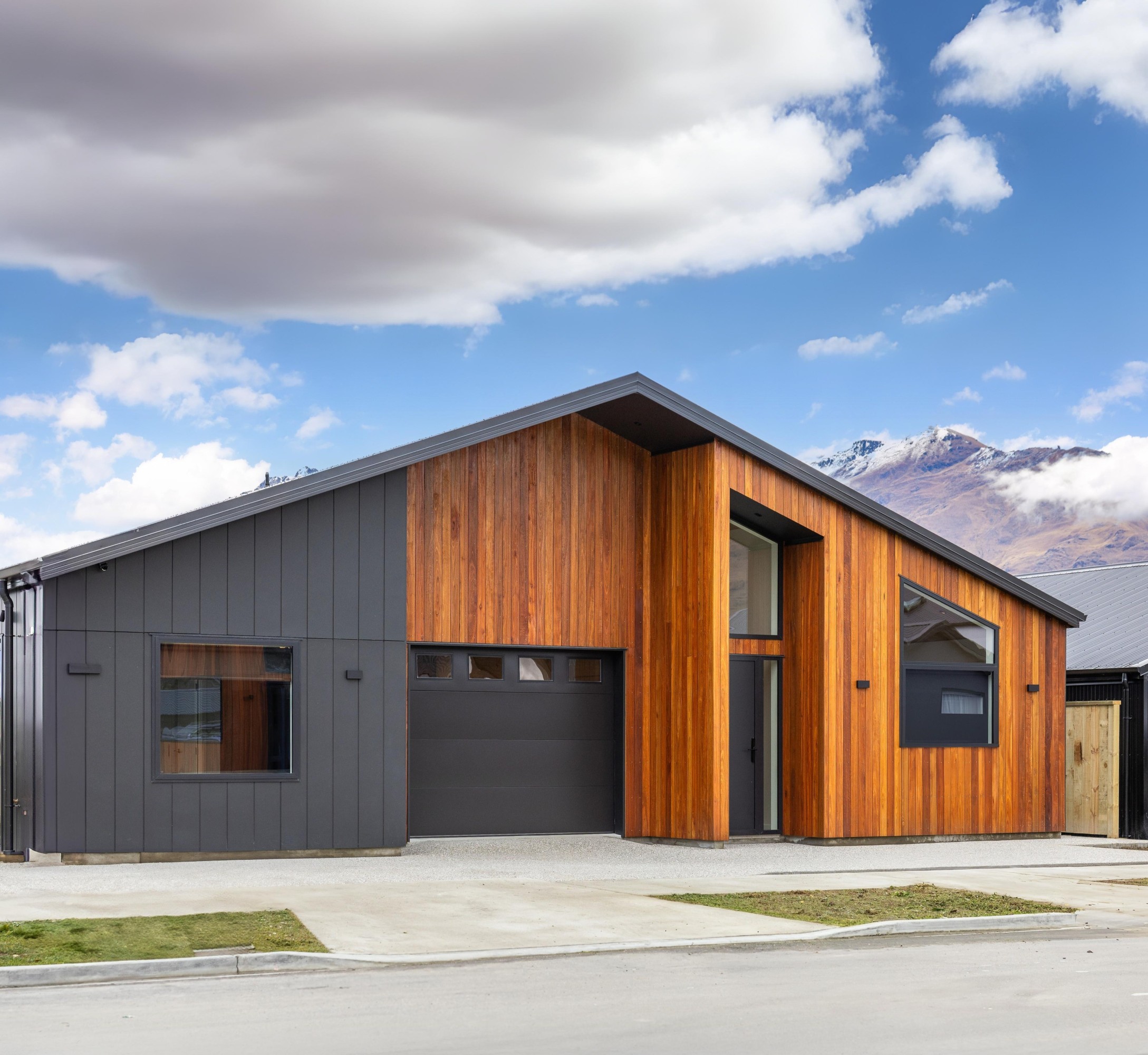
Matthew Packwood and his team at Packwood Construction were tasked with creating a first home that was not only functional but also rich in architectural character and full of charm. The build came with its fair share of challenges, including tight deadlines and frame supply issues. To stay on track, the team constructed their own pre-nail frames — an efficient solution that helped maintain the project’s timeline.
LMA Timber supplied and completed the cladding, using a mixed pale finish that perfectly suited the home’s warm exterior aesthetic. CreteWorks Otago took care of the driveway with an exposed aggregate finish, adding a clean and durable veneer to the outdoor space. From the outset, the process was highly collaborative, with the clients, architect Samantha Hunter, and the interior designer working closely to shape a home that reflected the couple’s vision — while staying within budget. Matt describes the experience as smooth and enjoyable, crediting their network of local tradespeople for helping deliver a high standard of quality without compromising deadlines.
The kitchen was an essential part of the home’s design. Jenny Holmes, kitchen designer at Design Marked, says the brief was clear from the beginning. The clients, both keen cooks with a love of experimenting in the kitchen, wanted a space that allowed for creativity and entertaining, while also being highly functional. One of the key goals was to design a layout that was ergonomic, practical, and included generous storage. Durable and low-maintenance materials were also a must, with texture and tone carefully considered to add visual interest.
Another aspect of the brief was to balance functionality with a warm, alpine-inspired aesthetic — something that aligned well with the surrounding natural landscape. Jenny says the clients wanted a seamless connection between the home’s style and the mountain views outside, while also being mindful of budget constraints.
Prime Kitchens was responsible for manufacturing and installing the kitchen joinery, as well as the cabinetry in the master wardrobe and laundry. Although not involved in the initial design stages, Bronwyn from Prime Kitchens was provided with plans and made several practical tweaks to suit the client’s budget.
The cabinetry was completed in Bestwood Melamine Timberland Vancouver Larch, offering a refined yet practical finish. In the main kitchen, the benchtop around the cooktop area is Brushed Stainless Steel, while the kitchenette and laundry feature Laminex High-pressure Laminate in Natural White Valencia.
Many of the kitchen’s features were customised to suit the clients’ unique needs. The benchtop height, for instance, was adjusted to accommodate a taller stature, and the scullery access was modified to improve the workflow between the kitchen and adjacent spaces. A gas hob was also added, in line with the client’s background in commercial cooking. Jenny notes that although many of her projects stand out due to material selection, this one was particularly memorable because of the client’s engagement. “When clients are genuinely excited about exploring ideas, asking questions, and sharing their vision, that’s when the magic happens,” she says.
The home’s foundation slab was polished throughout by Polished Concrete Specialists. The result is a smooth, hardwearing floor surface that’s both practical and visually appealing. Timber also plays a standout role in the home’s overall aesthetic. Supplied by Hurford Wholesale, 12mm Genuine Oak in Natural Clear was used for the ceiling finish — an unexpected design feature that carries through the kitchen, dining, and living areas.
Matt notes that repurposing the timber flooring for ceiling use added warmth and visual depth, while also reinforcing a cohesive material palette. This timber detailing extends into the skylight surrounds as well, drawing the eye upward and helping to create a strong sense of continuity throughout the home.
The master bedroom includes a custom walk-in wardrobe and continues the same polished concrete flooring found throughout the rest of the house. Though rarely used in sleeping spaces, the finish gives the room an unexpected, modern edge. Floor-to-ceiling curtains, including a sheer layer, bring softness and lightness, adding a touch of elegance to the space.
Tilemax Queenstown supplied the bathroom and ensuite tiles in Dream Onyx Satin, which provide a sleek, contemporary look. A tiled window was included to eliminate potential moisture issues in wet areas, offering both function and clean lines. Recce Plumbing supplied Newtech Brookfield vanities for all bathrooms.
For Matt, the project represents everything Packwood Construction strives for: collaborative relationships, high-quality outcomes, and homes that feel both considered and lived-in. “I like to work closely with all of my clients throughout the entire process to ensure that what is often their biggest investment feels seamless, collaborative, and well-supported,” he says.
He’s proud of the way the team managed to maximise design, function, and finish within budget, delivering a beautiful result without compromise. This home, filled with thoughtful touches and clever design solutions, is a perfect reflection of that ethos.
Contact details:
Packwood Construction
022 164 3466
office@packwoodconstruction.co.nz
www.packwoodconstruction.co.nz
Written by: Paige O'Brien
Photos Provided by: Imageworks - www.imageworks.co.nz
Builder: Packwood Construction - www.packwoodconstruction.co.nz

