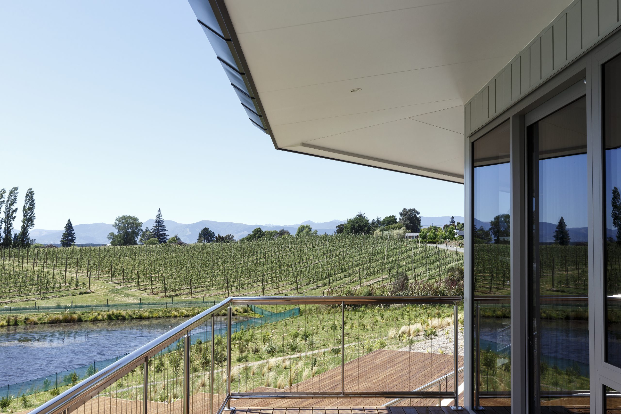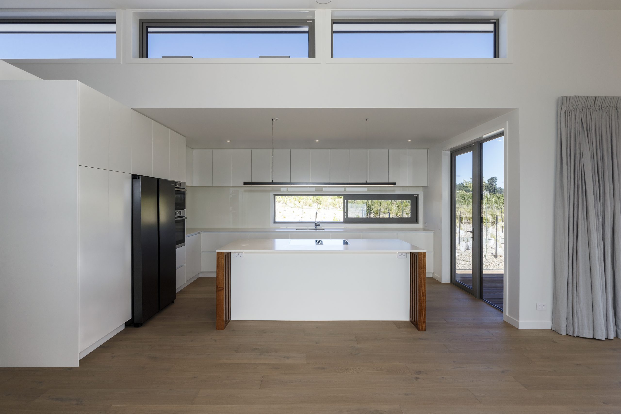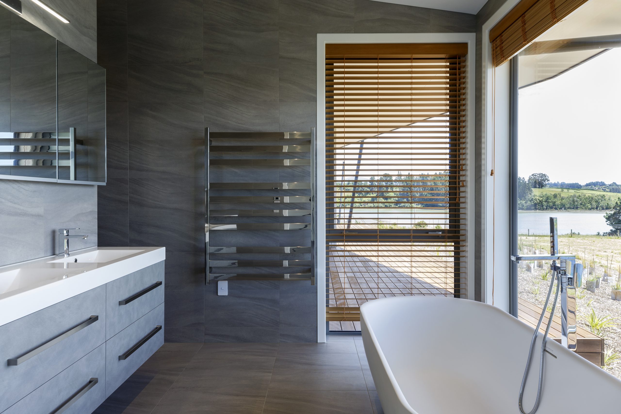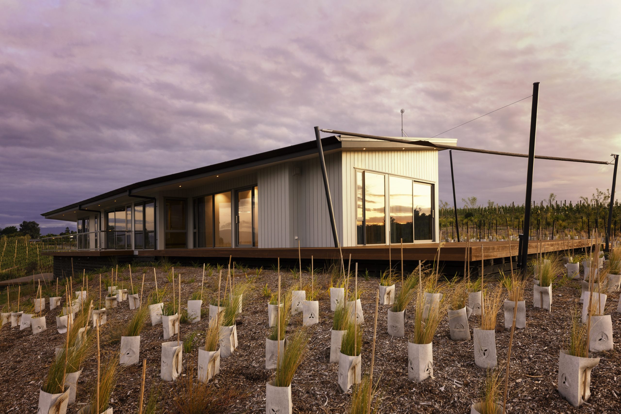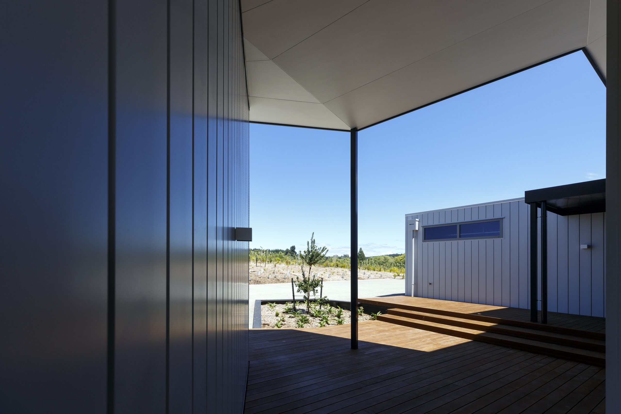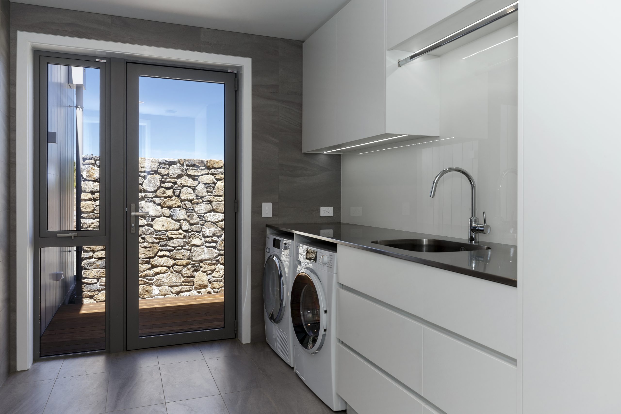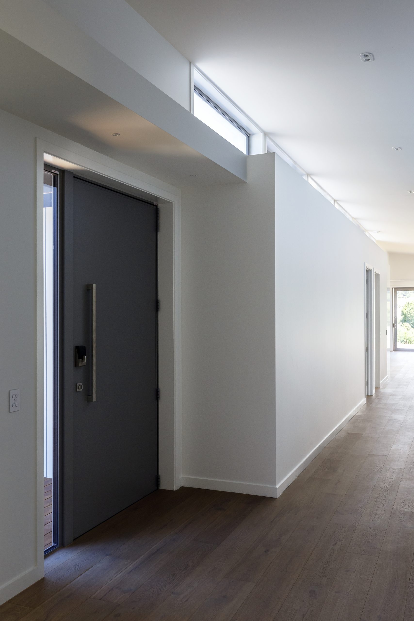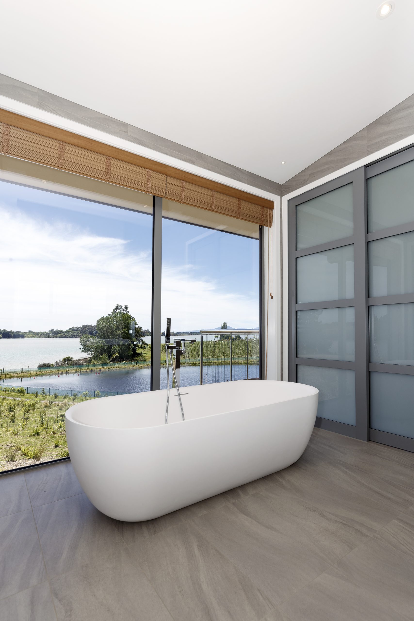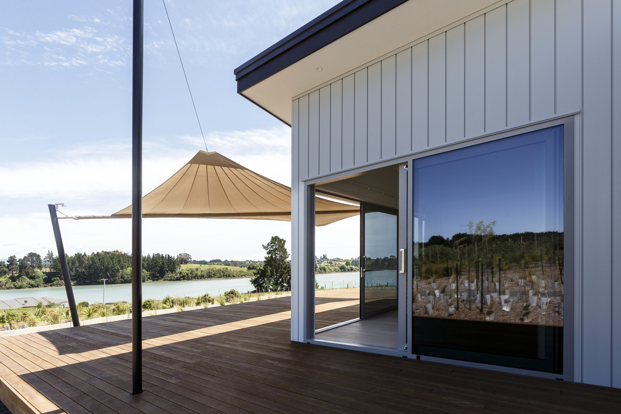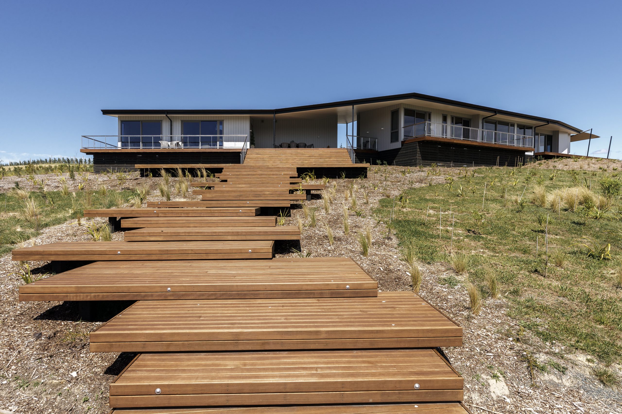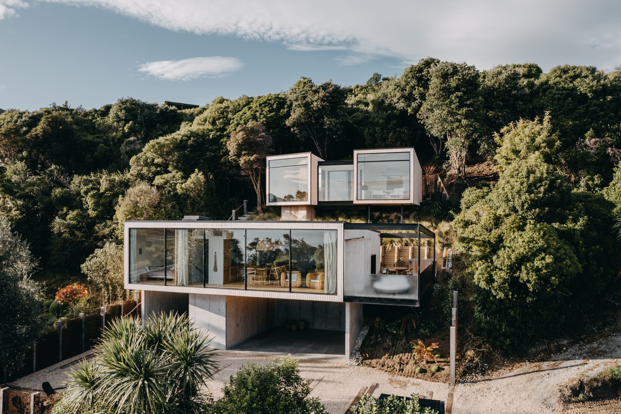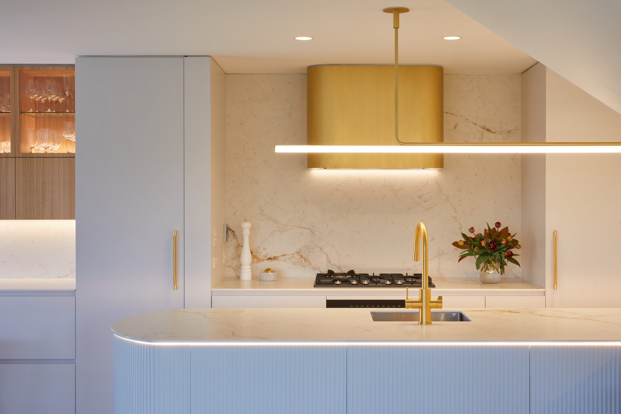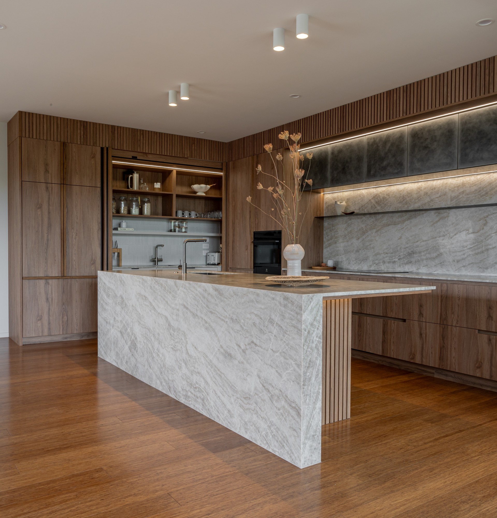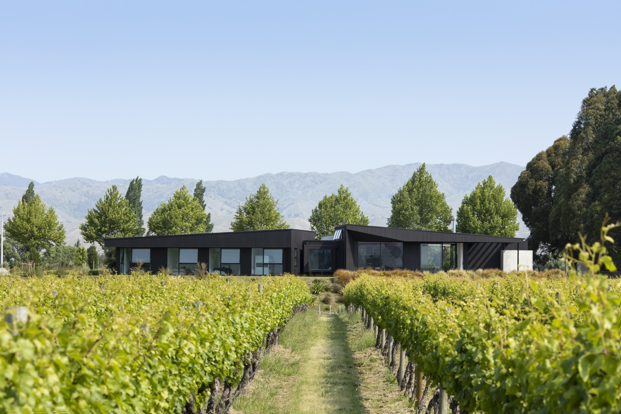A home like no other

On the edge of Tasman’s stunning Waimea Inlet sits Bronte House, a demonstration of refined, modern architecture perfectly blended with the natural landscape. Designed by the acclaimed Redbox Architects and built by the award-winning Foothold Developments, this extraordinary property presents a rare opportunity to own an architectural masterpiece. The residence, completed in 2022, comprises two separate homes under one roofline, offering a balance of privacy and connection. With five hectares of land and direct water access through a strip of reserve, Bronte House is a unique retreat.
“We prefer our designs to touch lightly upon the landscape,” says Nick Burn, Director of Redbox Architects. “The low-slung nature of the design, with a roofline that follows the fall of the ground, illustrates this.” This philosophy is evident in the thoughtful placement of structures, ensuring they sit naturally within the environment.
Upon arrival at Bronte House, visitors are greeted by a covered entrance that leads into a gallery hallway, guiding them towards the main living area and kitchen. Stepping outside, the deck stairs lead directly to the pond, reinforcing the home’s deep connection with nature. An open deck, complete with a Suncraft automated shade sail, extends the living space outdoors, creating an ideal setting for entertaining.
A defining feature of Bronte House is the ‘in-between’ space—an open yet covered area that visually separates the two dwellings while serving as a central area. “It serves as a gathering space for the coming together of both occupants while also providing visual separation and privacy,” Nick explains. Across the covered ‘in-between’ space lies the entrance to the minor dwelling, where occupants can enjoy a similar sense of openness and serenity.
“The minor dwelling features two bedrooms and a shared bathroom, ensuring it remains functional yet private from the main house,” Nick explains. This secondary residence provides the perfect opportunity for extended family accommodation or even rental income without compromising the primary residence’s privacy. “Challenges with this project were to create two separate dwellings under one roof that would work for both separate occupants as well as housing one large family and guests,” says Nick. The resulting design achieves this effortlessly, allowing flexible living arrangements for various needs.
The client’s design brief was clear: “To provide a modern, energy-efficient residence that looked at home within its context.” Durability and low-maintenance materials were key considerations, along with creating a connection to the adjacent pond. Landscaping plays a crucial role in merging the residence with its surroundings, with over 12,000 native plants carefully selected to enhance the coastal ecosystem. “We worked with Surround Landscape Architecture LTD and used only native species to allow the home to nestle into its environment,” Nick emphasises.
One of the most unique requests from the client was the incorporation of a mechanical air handling system.
“There was a unique request to incorporate a mechanical air handling system that constantly introduces filtered fresh air into the home,” Nick notes. Achieving this required careful planning, as 100mm ducting had to be run through the ceiling space and walls without compromising the home’s aesthetics.
The master ensuite showcases the home’s thoughtful design, balancing luxury with functionality. “The master ensuite is carefully designed to allow a private toilet and shower hidden behind the vanity mirror wall,” Nick says. This innovative layout means the bathroom window can remain open to the view while maintaining privacy. The stand-alone bath is strategically positioned to capture uninterrupted views, enhancing the experience of relaxation. “The fully tiled bathroom features underfloor heating, providing year-round comfort,” he adds. The combination of natural materials, soft lighting, and minimalist design creates a calm atmosphere.
At the heart of the main residence is the kitchen. “The timber slats on the island bring a sense of warmth,” Nick explains. A slot window above the bench serves a dual purpose, offering natural cross-ventilation while also providing a practical pass-through to the sheltered barbecue deck. The layout ensures the kitchen remains functional while maintaining strong connections to both the interior and exterior spaces.
The living areas are equally well-appointed, with an Escea gas fireplace providing warmth and ambience in the cooler months. The high ceilings and expansive glass doors enhance the sense of openness, making these spaces ideal for relaxation and entertaining.
With sustainability at its core, the property includes Miele and Bosch appliances, double garages with three-phase EV charging, and an advanced Zehnder ventilation system that continuously circulates fresh, filtered air. Water is solar-heated, further enhancing the property’s eco-friendly profile.
Whether used as a private residence, a multi-generational family home, or an income-generating investment, this property, being sold by Daniel Reed at Bayleys, displays a deep respect for nature. Bronte House is a celebration of thoughtful design, sustainability, and the stunning natural beauty of Tasman’s Waimea Inlet.
Contact details:
Redbox Architects
03 548 8461
team@redboxarchitects.co.nz
www.redboxarchitects.co.nz
Written by: Jamie Quinn
Photos Provided by: Virginia Woolf Photography - www.virginiawoolfphotography.co.nz
Architect: Red Box Architects - www.redboxarchitects.co.nz

