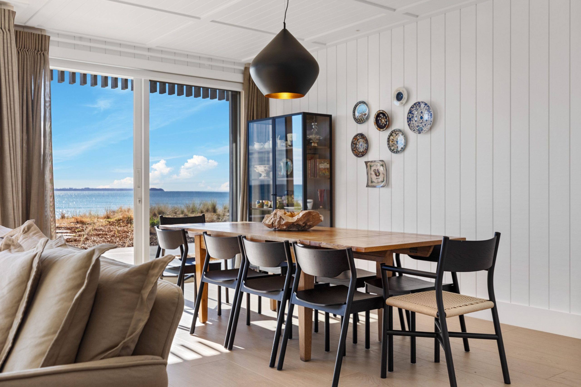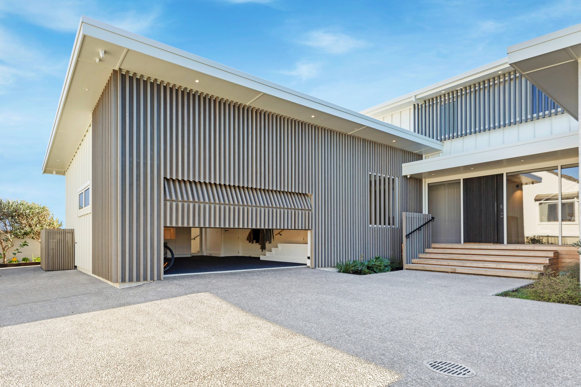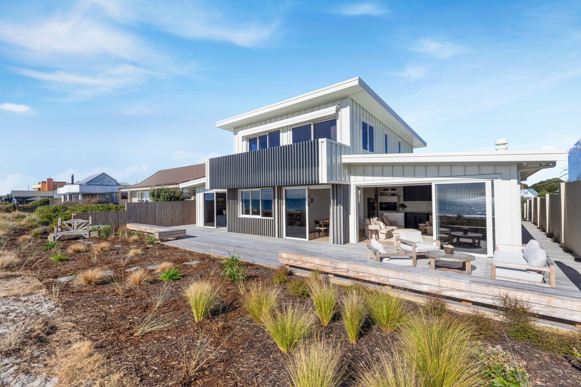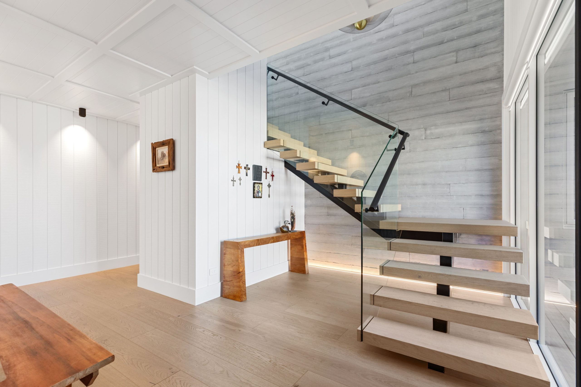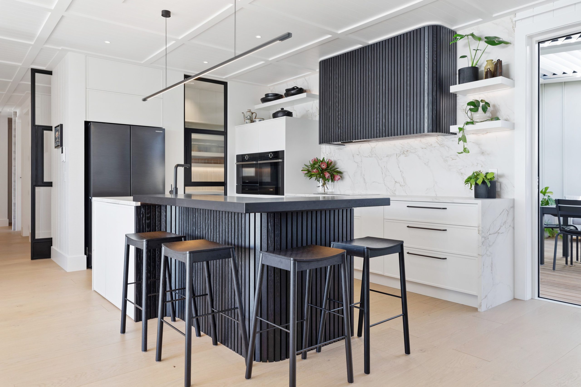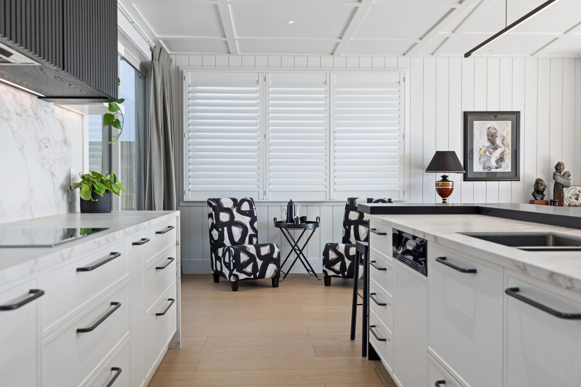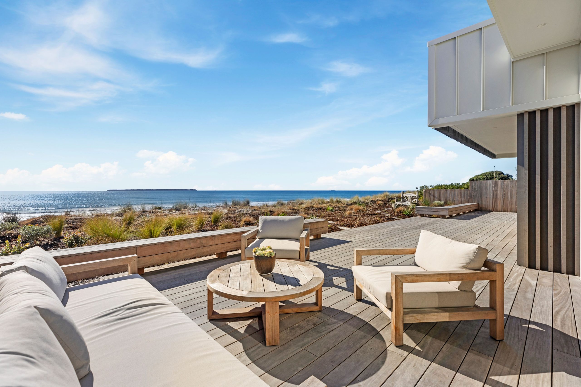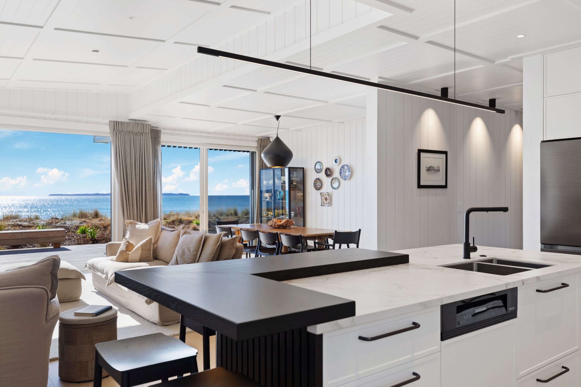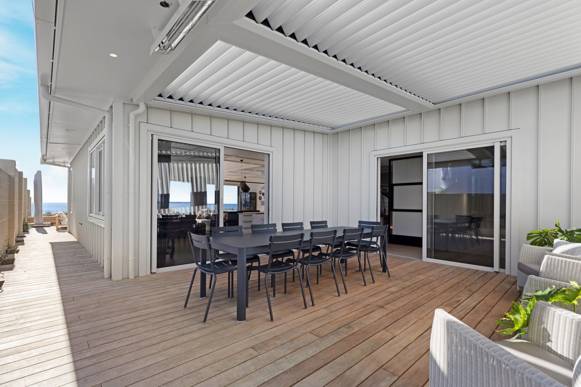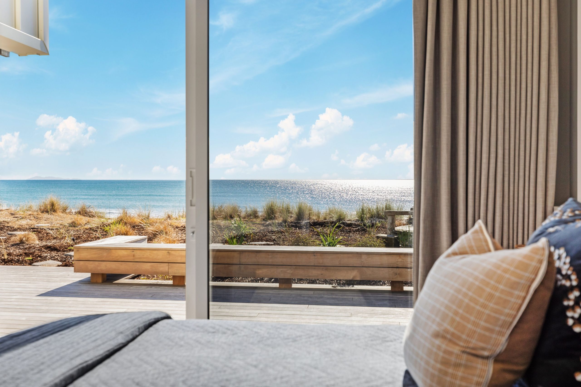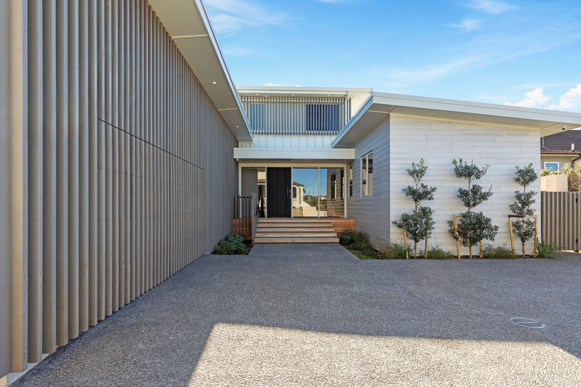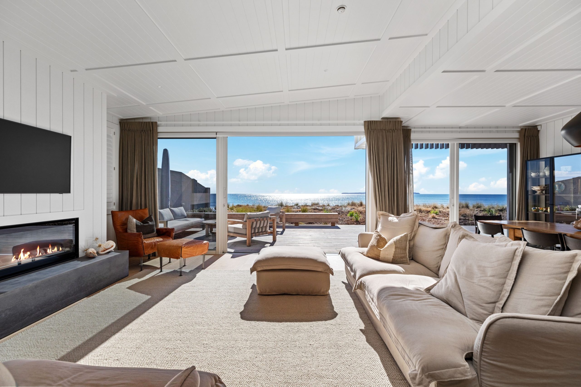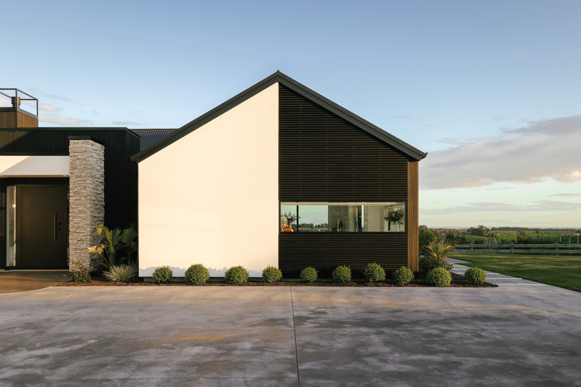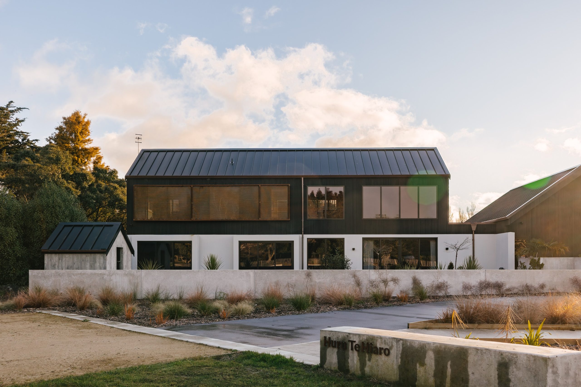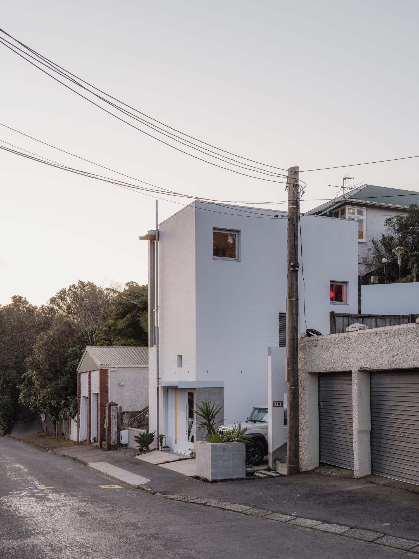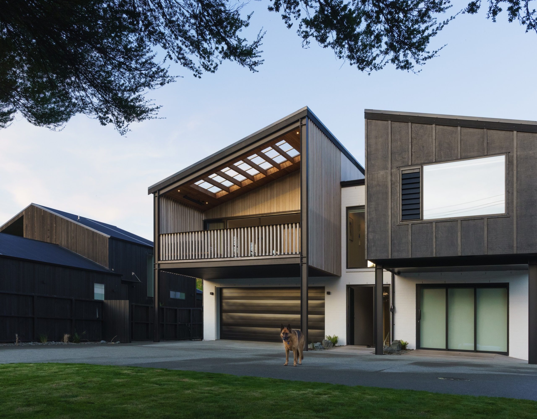A home with heart

A thoughtful blend of craftsmanship and collaboration earned Falcon Build a Regional Gold Award in the 2024 House of the Year Awards. The project, a striking two-story coastal home designed as both a retirement retreat and family escape, was built for Margaret and her extended family, filled with subtle nods to the past that give the home a sense of history and heart.
“This is exactly the type of project we love doing. It’s right in our wheelhouse for skillset and we really get excited when bringing a home of this calibre to life,” says Sean Falconer of Falcon Build.
The beachfront site presented its own set of challenges, tight access, complex consent requirements, and the looming shadow of post-COVID material shortages. But by working closely with the design team early on and pre-purchasing materials to store onsite, Falcon Build ensured construction flowed smoothly.
What followed was a build that exemplified the very best of teamwork and communication, with the client, Falcon Build, ADG – Architectural Design Group, Terry Walsh Interiors, and The Kitchen Business all working in harmony. “It shows in the impeccable finishing and the overall flow of the interiors through to the exteriors,” Sean says. The result is a home that captures the essence of high-end coastal living, one that feels deeply personal, structurally impressive, and visually timeless.
We are a roofing firm
Positioned along the shoreline, the home’s exterior is a striking example of material harmony and architectural innovation. Designed by the ADG – Architectural Design Group, the house blends beautifully into its coastal surroundings with a layered use of timber, concrete, and glass.
A standout feature is the hidden sectional garage door, an architectural challenge that required exceptional onsite precision. Concealed beneath angled timber battens, the door opens in multiple sections, maintaining the home’s uninterrupted aesthetic. “The successful execution of this detail required precision and expert craftsmanship onsite,” says Rob Meneses from ADG – Architectural Design Group.
StoPoren panel cladding paired with StoVeneer wood finishes creates a dramatic feature wall that seamlessly continues inside, enhancing the flow between indoor and outdoor spaces. Full height glazing in the entryway further reinforces this continuity, framing ocean views and drawing natural light deep into the home.
Inside, the home is a sophisticated tapestry of new materials and treasured family pieces, expertly woven together by Terry Walsh Interiors.
The design brief was loose but heartfelt: create a beautiful, functional home that pays tribute to Margaret’s past while embracing modern comforts for her extended family.
“I met with both Margaret and her daughter Sarah to establish the overall design brief,” says John Little, the appointed architectural design consultant. “Then, as the construction began, both Margaret and Sarah were joined by her sister Theresa for the fine-tuning of the interior fit-out.”
Terry Walsh played a crucial role in unifying existing furniture, rugs, and memorabilia, some of which dated back decades, with the new design elements.
Terry meticulously catalogued each piece Margaret wished to keep, creating sketches and layout plans to ensure everything would feel intentional. “This requires a clever understanding of scale and proportion to pull this off successfully,” he explains.
The result is a warm, inviting interior filled with texture, meaning, and personality. From the sculptural floating timber staircase framed by StoVeneer backdrops, to the thoughtful placement of cherished family pieces, every
space reflects a story.
“The collaboration between the professional parties on this particular build was second to none,” says Terry. “We really tested each other’s skill sets to ensure we left no stone unturned when it came down to the finer details of the build.”
The kitchen, designed and crafted by The Kitchen Business, is both a showpiece and a functional heart of the home. A delicate balance between luxury and practicality, the space was built to host family gatherings while remaining easy to maintain and timeless in appearance.
“All materials used stand out in their own right,” says Fiona Street from The Kitchen Business. These include a hand-crafted solid oak breakfast bar, curved oak batten detailing across the island and rangehood, porcelain tops and wall linings, and classic profiled lacquered cabinetry. Together, they create a tactile, elegant space with subtle visual drama.
A compact scullery presented a design challenge but ultimately became one of the kitchen’s most delightful features. “As a collaboration with Terry Walsh, the Interior Designer and Falcon Build, it had an absolute wow factor as a very usable small space,” Fiona explains.
With robust materials and refi ned detail, the kitchen achieves exactly what Margaret and Terry had envisioned, a space where old-world sentiment meets contemporary craftsmanship.
“Margaret and her girls, Terry Walsh and Falcon Build, were such a fantastic team to work with. We thoroughly enjoyed working together with them all to produce this beautiful home,” Fiona adds.
The bedrooms in this home are spaces of peace, designed to be both practical and deeply personal. For Margaret, the master suite needed to feel like a sanctuary, an elegant, quiet space that held comfort and memory in equal measure.
The design took cues from Margaret’s cherished belongings, with soft textures, layered neutrals, and warm lighting that invites rest. Existing heirloom furniture was incorporated alongside carefully chosen new elements to maintain a cohesive visual language. Natural light fills the room during the day, while subtle window treatments offer privacy and softness.
Bedrooms for visiting family members follow a similar ethos: simple, functional, and filled with familiar touches. Each space is designed to reflect the coastal landscape just beyond the window, tying the interiors gently back to the home’s serene beachfront setting.
Outside, the design stays true to the home’s integrated and open feel. Landscaped with coastal resilience in mind, the exterior spaces are both functional and beautiful, designed to evolve naturally with the seasons.
Timber decking, subtle planting, and clean-lined furniture invite relaxed gatherings and sunset views.
“The chemistry between the client, architect, interior designer and our build team led to great design decisions being made,” says Sean Falconer. “Most of the challenges were in the design phase, picking the right materials for the environment and choosing the best construction methods to achieve the desired look.”
This home is the kind of project that reminds you why building is about more than just bricks and timber. It’s about people, relationships, and the care taken to get things right. From the early planning stages to the final finishing touches, Falcon Build worked closely with the client and design team to bring a shared vision to life. The result is a home that doesn’t just look good, it feels right. It’s a place where family can gather, memories can grow, and everything has its place. The attention to detail shows, but so does the warmth and heart behind it all.
Contact details:
Falcon Build
021 414 763
sean@falconbuild.co.nz
www.falconbuild.co.nz
Written by: Jamie Quinn
Builder: Falcon Build - www.falconbuild.co.nz

