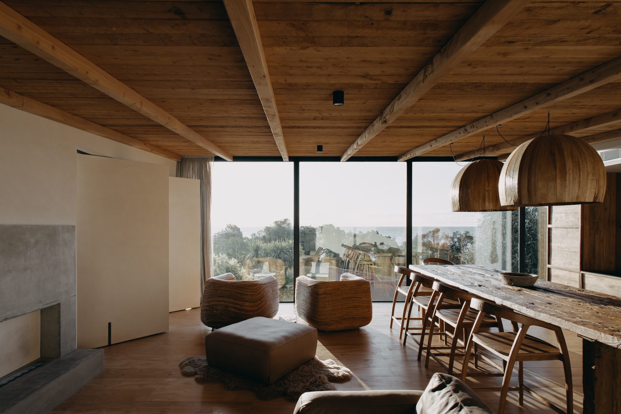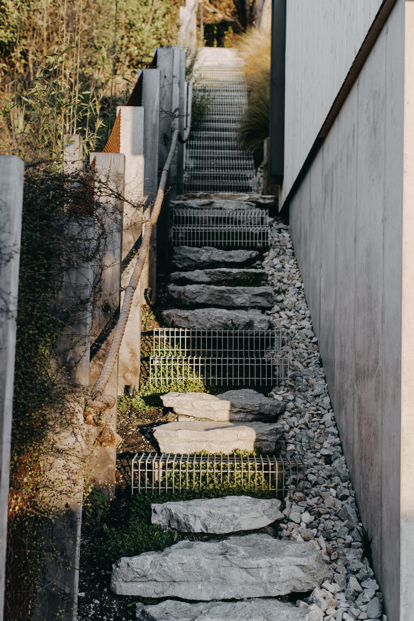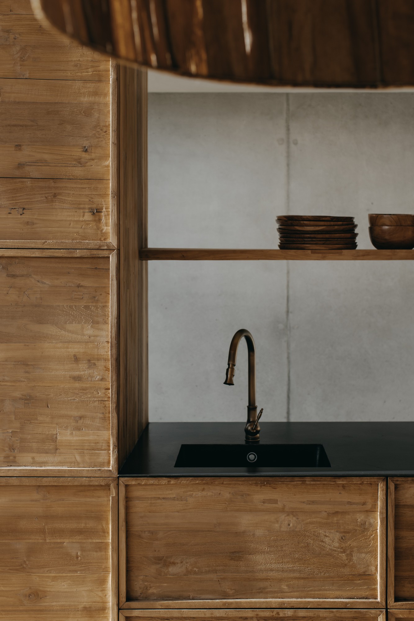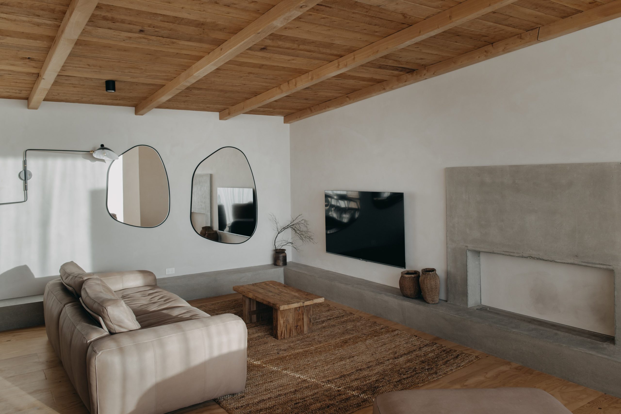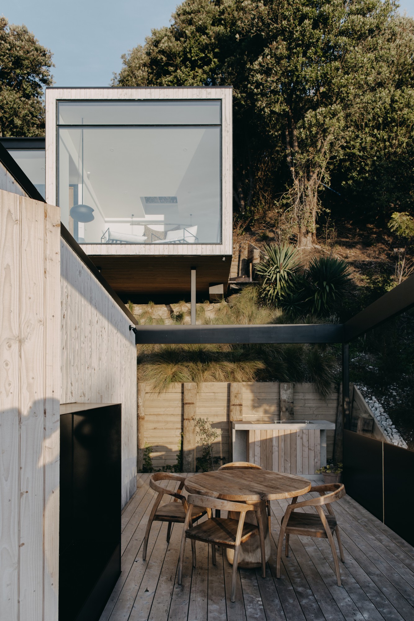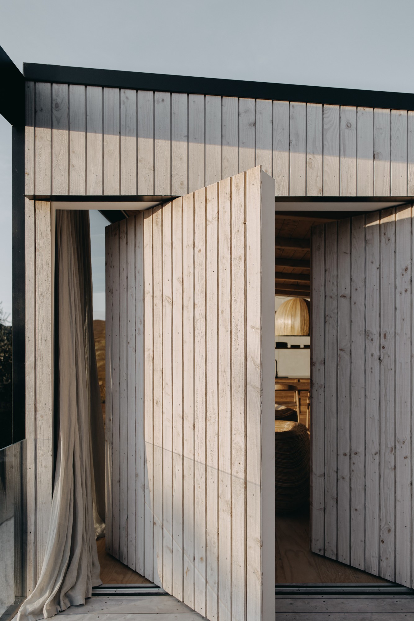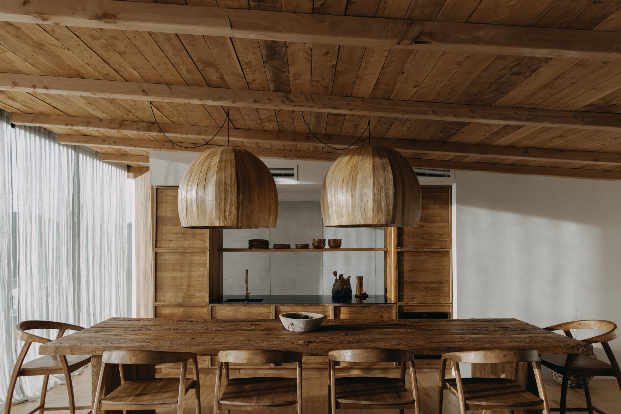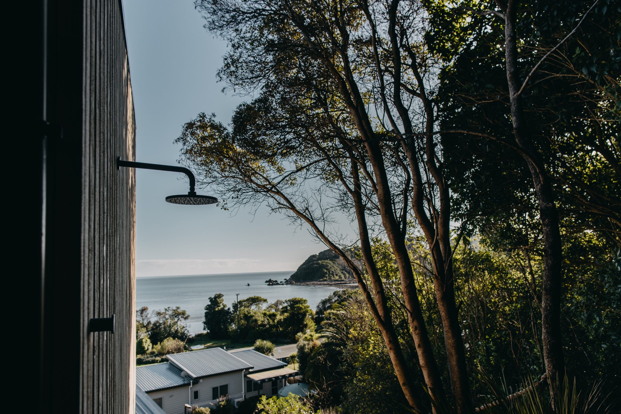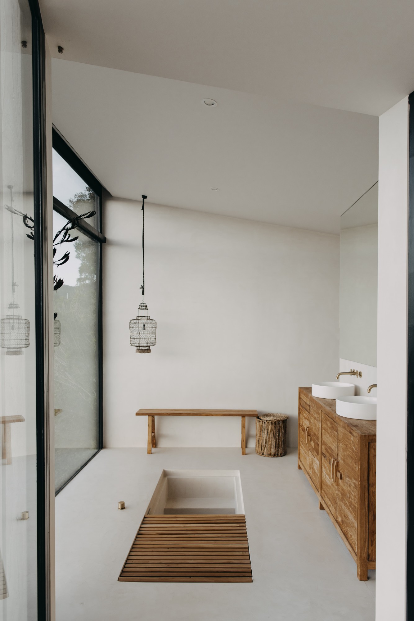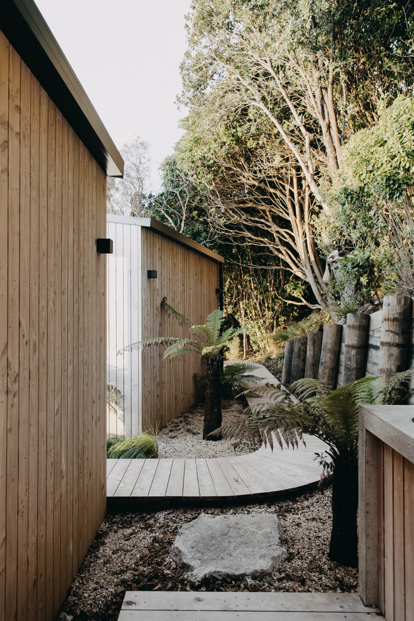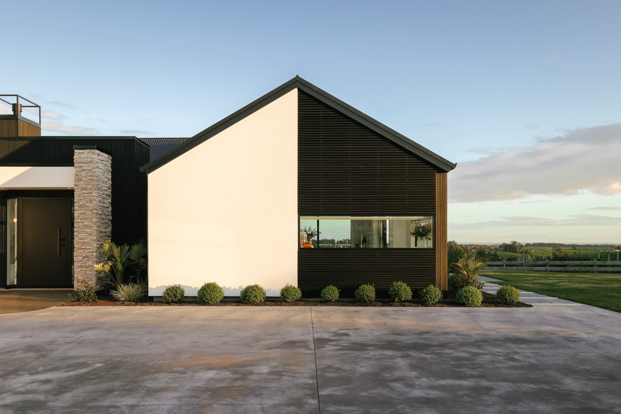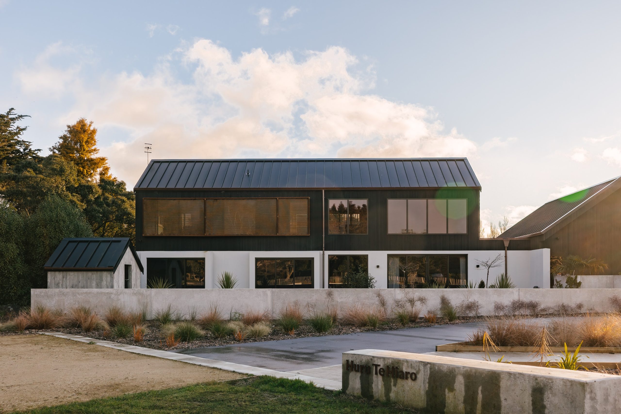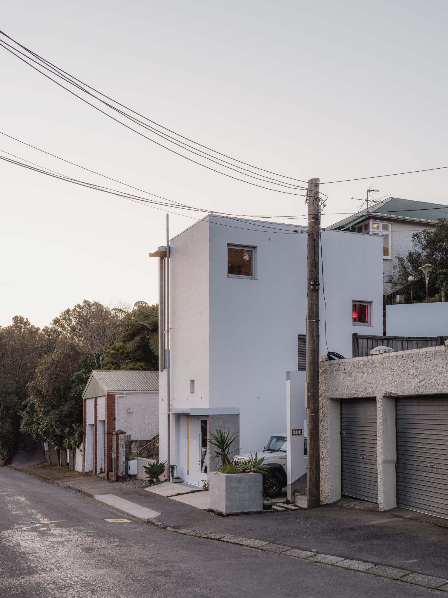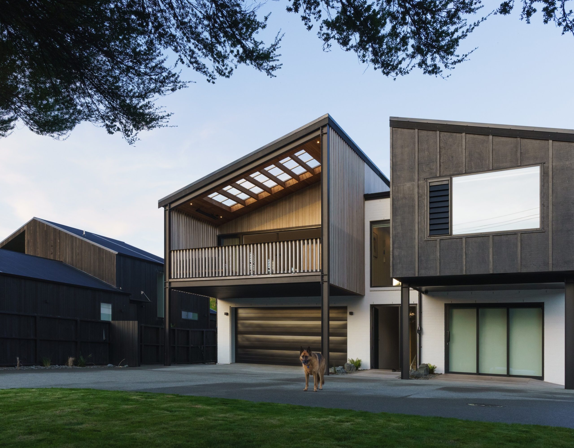A place to exhale
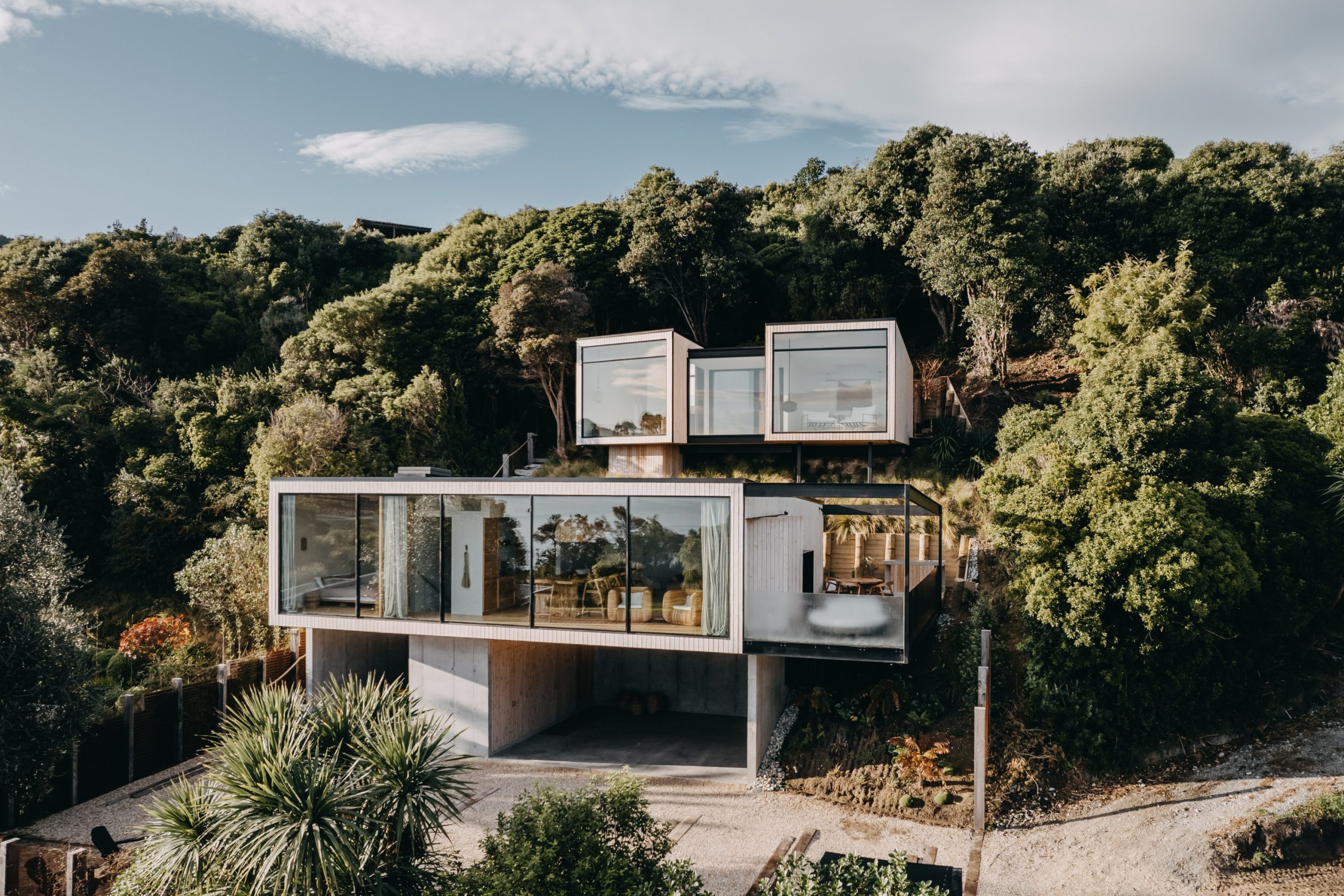
Perched on the Tata Beach hillside with uninterrupted views across Liger Bay this terraced holiday home is a unique modernist retreat, designed with warmth and integrated with nature.
When choosing an architect for their project, business owners Liz and Mark put together a mood board of homes. One in particular, a modernist design by Young Architects prompted a phone call to managing director and architect Greg Young. “The initial conversation was around aesthetics, the extent of technical work and what they were trying to achieve,” says Greg.
Far from being a conventional build, designing a home on the steep hillside site required a high level of construction detailing. The couple’s love of modernist architecture and the knowledge that Greg and his team had the technical expertise to take on their complex site set the partnership in motion.
The starting point for the design was a sketch Liz and Mark drew of a modern jungle tree house. Greg enjoyed the collaboration with the couple who each brought valuable experience to influence the overall design. Mark, a skilled carpenter owns a concrete business, creating custom finishes for high-end homes. Greg encouraged these skills by bringing concrete into the design, resulting in beautifully finished concrete features throughout the home.
Liz a restauranteur has designed the interiors of her businesses with a calm and cohesive style. “Liz has a real gift for interior design and has subsequently started the We Wabi interiors business importing things inspired by the home,” says Greg.
While the couple live in Western Australia, Mark is from Motueka with friends and family close by. This long-distance project had the added challenge of being built through Covid in the midst of delays, supply shortages and rising build costs. The combined skills and experience of Liz and Mark gave Greg peace of mind. “The fact that they were so involved worked out well. Whenever they had a question, they could just call and work things out. It was very much a team effort.”
“You’re not worried about walking around in your bare feet. Using timber inside and out really softens things and it’s better acoustically as well.” Macrocarpa ceilings are a feature in the main level and Abodo timber cladding on the exterior will gradually turn silver over time to blend more into its surroundings.
“We tried to touch the ground as lightly as we could so it’s sitting mainly on top of the ground rather than dug into it,” says Greg. Before the build started the builders uncovered an archeological artefact. “There had been occupation there at some point and evidence of cooking fish,” says Greg. “Mark was especially excited about the find and is very proud of his Māori heritage. We had to be really careful building the steps up the hill along with the terraces and retaining walls.”
The home is designed to have some flexibility. The top pavilion can be self-contained or it can operate as part of the overall home. There’s also the ability to add a bedroom or fit out a bedroom if required just depending on needs. With the house positioned for views it’s no surprise that it was designed for thermal efficiency. Commercial grade glazing has been installed and each level of the house contains a bioethanol fireplace and reverse cycle air conditioning.
Soon after work started on site, Liz and Mark’s young daughter was diagnosed with cerebral palsy. The challenge of navigating her unique journey gave the couple a renewed sense of purpose. Affectionately called We Wabi House by its owners, this home is a reflection of their values to be authentic, gentle and intentional. The aesthetic of the home embraces the raw beauty of nature. These qualities are expressed through the materiality of timber, polished plaster, and concrete with accents in black steel, brass and recycled driftwood.
“I think we’ve achieved a balance between something that’s completely modern but also warm and appropriate to place,” says Greg. “I think this feels really comforting and it’s lovely to be in.”
The flooring comes from an unexpected source; sheets of plywood cut into plank size. This speaks to the challenges of Covid as well as the interior design. “This feels a little bit rustic,” says Greg.
The top level is a self-contained lookout accessed via an external staircase. The entrance leads to a glazed walkway linking the king-sized suite to the bathroom that boasts a custom, Japanese-inspired sunken bath. Mark put his concrete skills to good use here with a waterproof plaster finish. “The floor tub was discussed as part of what we needed to maximise the space in the small bathroom,” says Greg. “Submerging the bath into the floor allowed us to be able to put slats over the top of it and stand on it when it’s not in use.”
The main level consists of two queen bedrooms and one bathroom. The open- plan living space features pivot doors on the external wall that lead to a large deck. “The walls were Mark’s idea,” says Greg. “He didn’t want to see traditional windows or doors and wanted to have the wall disappear completely. You can open them up as required and shut them down to keep you focused on the view.”
This 163-square-metre home was the 2024 National Winner for New Home between 150 square metres and 300 square metres at the Architectural Designers of New Zealand awards. “It’s attracted a lot of attention for us as an architectural practice,” says Greg. “It reinforces what we do. It also ties in with other buildings in our portfolio.”
It’s easy to see why the owners of this beautiful home with its enviable views of the Tata Peninsula and Ligar Bay are happy to spend time here. It’s also worth noting that when Liz and Mark aren’t spending time at We Wabi House it’s available as a holiday rental. For the owners and visitors alike, this modern jungle treehouse is a calm retreat, a beautiful place to unwind and immerse in nature.
Contact details:
Greg Young Architects
03 384 7879
studio@young.co.nz
www.young.co.nz
Written by: Shelley Sweeney
Architect: Greg Young Architects - www.young.co.nz

