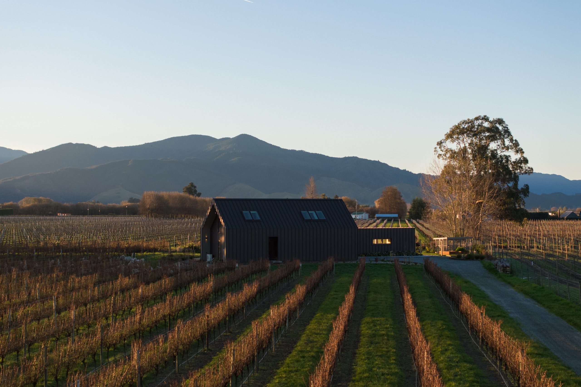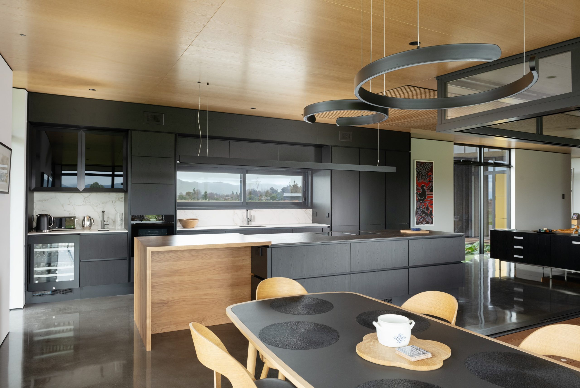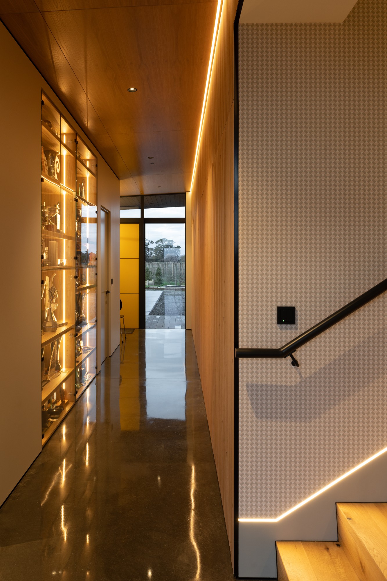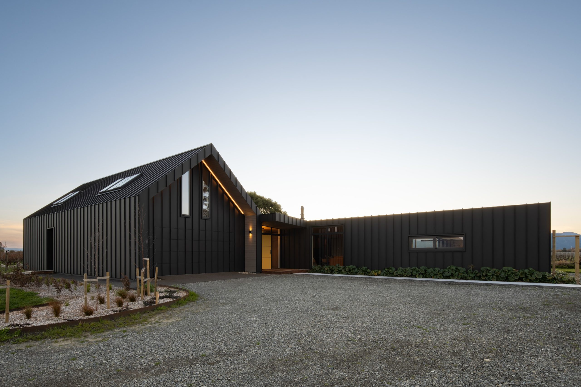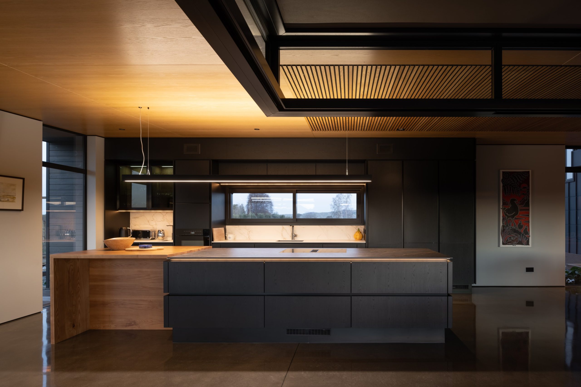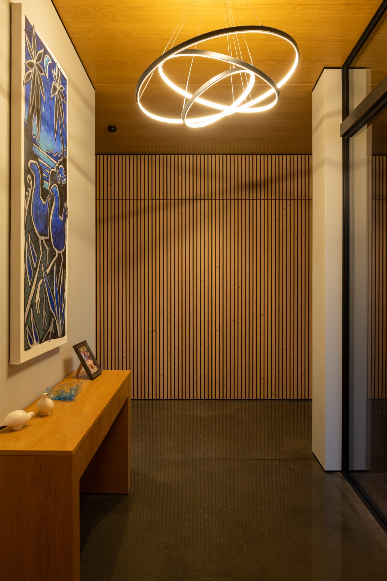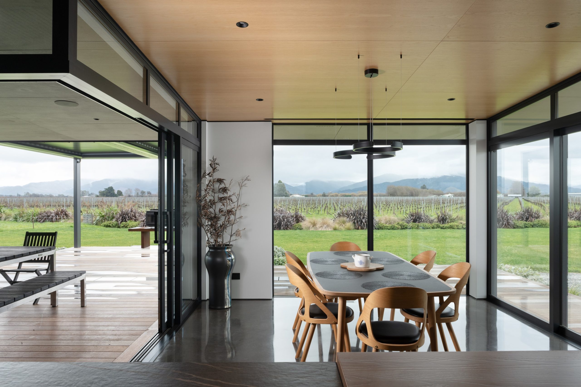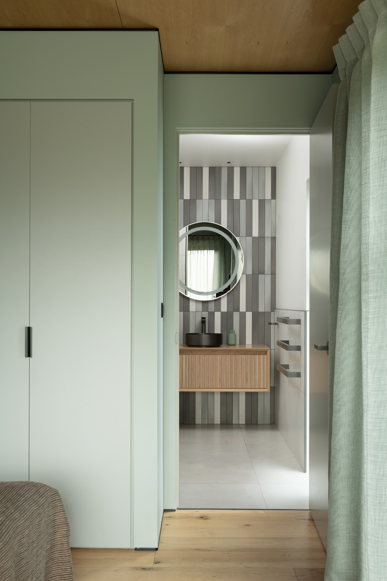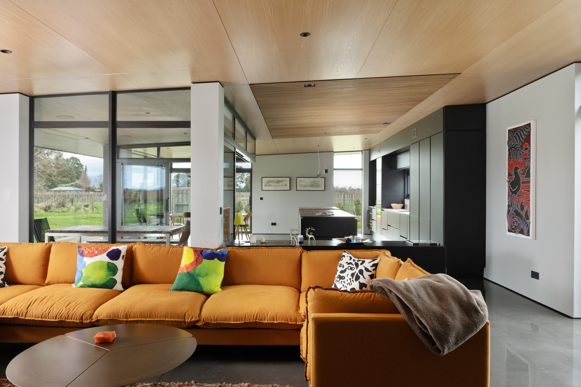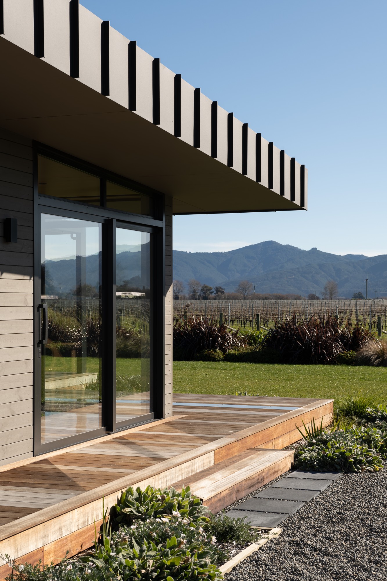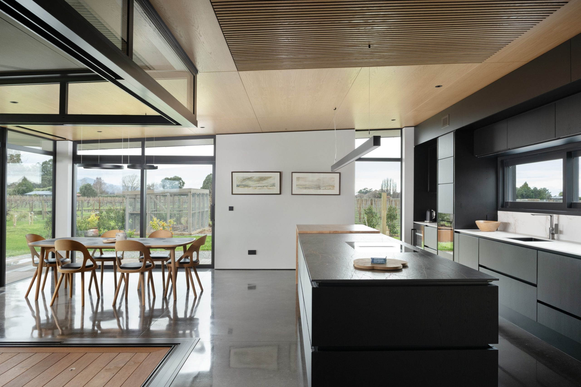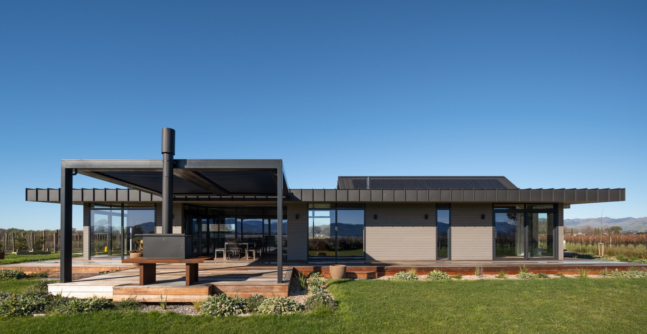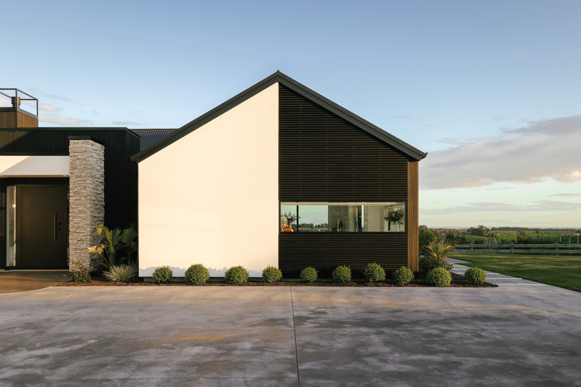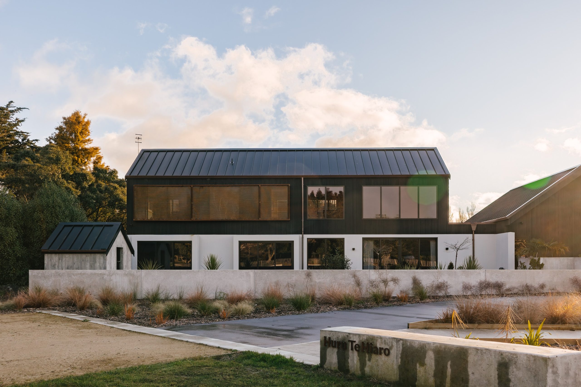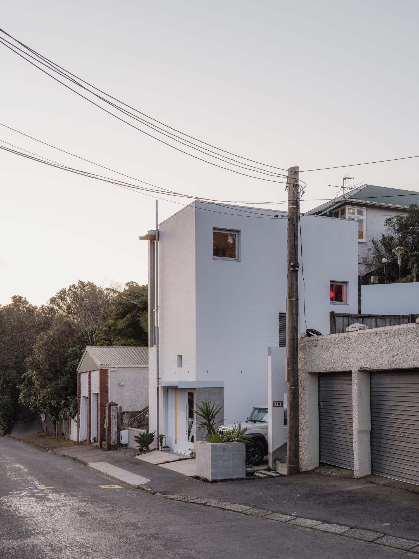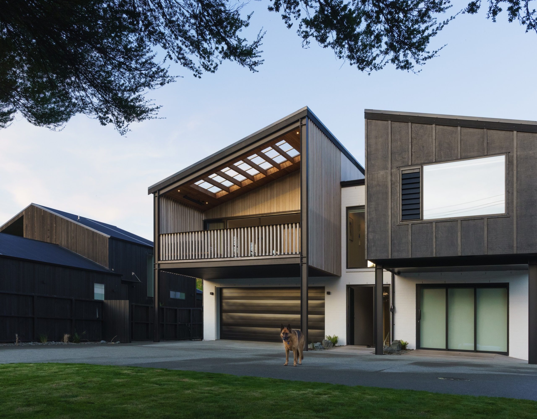A sleek retreat
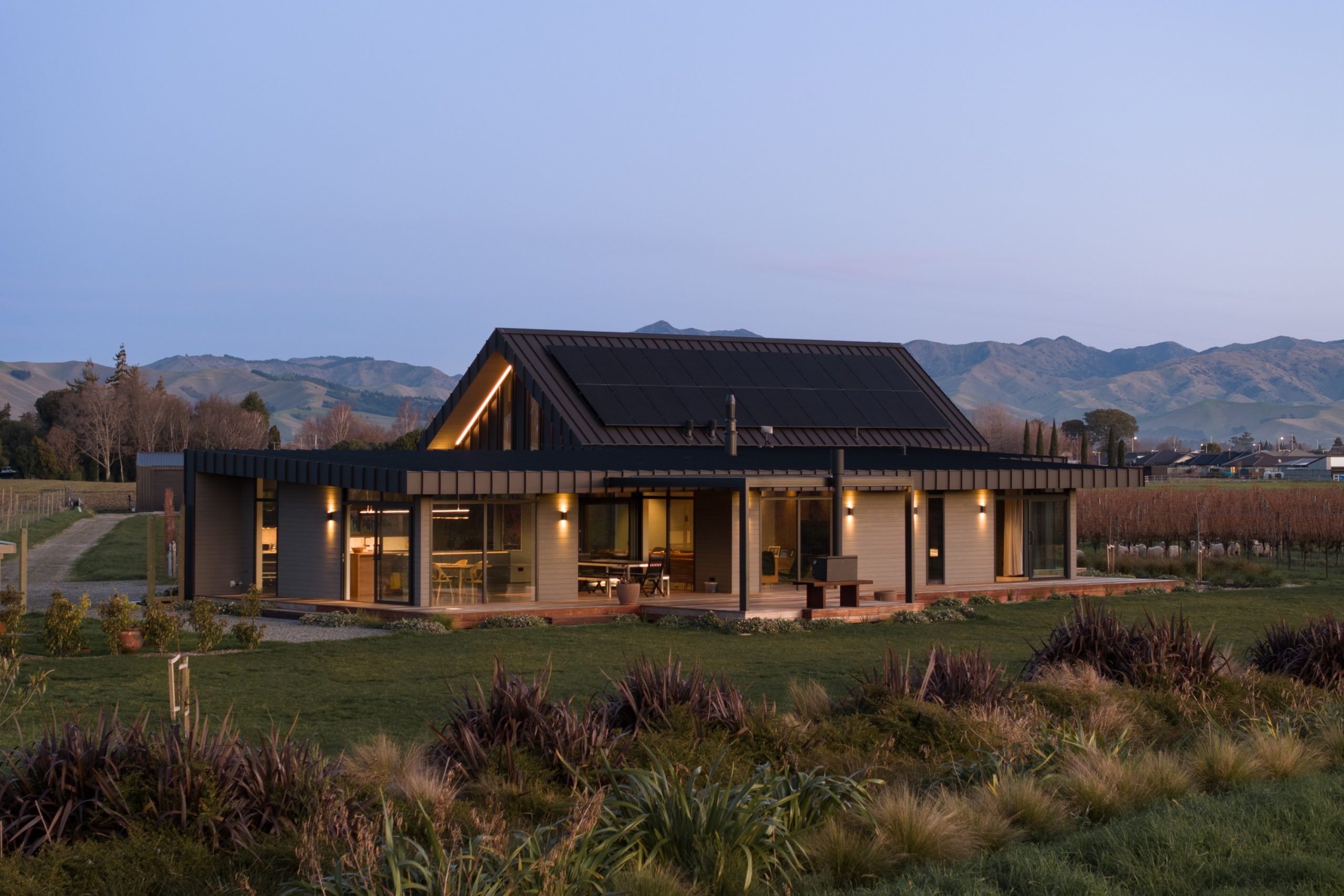
Capturing expansive views north to the Richmond ranges, this rural Blenheim residence is anchored into the land, thoughtfully designed to blend in with its surroundings.
For architectural designer Mark Hawkins of Hawkins Architecture, connecting with the view through natural materials and a clear, modern architectural form created a balance between contemporary living and the landscape.
“In a rural area, we believe contemporary architecture should not compete with nature but rather quietly complement it. This guided us to use low-profile forms, restrained material palettes, and open interior spaces that connect well to the outdoors.”
The contemporary form of this rural steel and timber home, build by Rob Lyon Builders, feels warm and welcoming thanks to the use of natural materials and colours. The brief was for a comfortable and cosy open plan living space with flow to a covered outdoor area. The homeowners wanted separation between the main bedroom and the guest wing. They also requested a large office in the roof space and a small sauna space inside the house with easy flow to outside. When it came to flooring the brief was for no carpets with a preference for concrete and tiles.
Designing an energy efficient, healthy home was key for this project. “We prioritised simplicity, with a focus on passive design principles, natural light, and natural materials,” says Mark. “The house’s form and orientation were carefully considered to maximise solar gain with the installation of solar panels installed by Evo Electrical. Framing the magnificent views and landscape was also a priority.”
Passive homes are designed to optimise the health and wellbeing of their inhabitants while consuming minimal energy. The typical passive house takes up to 95 percent less energy per year to heat than a standard home. The five main principles of a passive house design are high quality insulation, heat control and robust windows, airtight construction, heat recovery ventilation and thermal bridge free design. These principles ensure that passive homes are comfortable, healthy and quiet environments to live in. It also means they have clean, filtered fresh air with no damp or mould.
The energy efficiency of this home starts from the ground up with an insulated Maxraft engineered foundation system. Warmth is ensured with in-slab heating and a Stiebel Eltron ventilation and airflow system. Thermally broken aluminium windows and doors with double glazed lowE glass and high levels of insulation add to the energy efficiency of the home.
Nelson pine laminated veneer lumber provides strong framing for the build along with structural steel beams and posts. The euro style angle standing seam tray cladding complements the Lunawood weatherboard exterior finished with Resene Waterborne stain.
Mark says “Externally the materials selected will perform extremely well especially the matt tray roofing and cladding. Well maintained Lunawood will also perform extremely well given the timbers’ stable nature. Lunawood is an extremely stable option compared to other timber species ensuring longevity,” says Mark.
Stand out features in the home include engineered oak timber flooring, oak plywood wall linings and ceilings and acoustic slatted plywood wall panels. A combination of black oxide polished concrete and engineered oak flooring is featured on the floors throughout the home with tiles on the bathroom and
sauna floors.
One innovative design element is a detail on the internal doors which open without handles “This is something I was keen to achieve” says Mark. “The owner was also excited by this option. All doors are flush with the ply wall linings with push to open controls. When closed you don’t really notice there is even a door, it just has the appearance of ply wall panels.”
This required close collaboration betweenthe Nazareth Joinery team and the builder
to ensure the wall linings aligned perfectly,
creating a seamless and integrated look.
Leigh Jones director of Nazareth Joinery says, “This project allowed us to showcase our creative flair by giving the living and storage spaces a unique and tailored look. One of the biggest challenges was designing joinery that complemented the existing wall and ceiling finishes. We overcame this by carefully selecting materials and finishes that worked seamlessly with the existing elements, ensuring a cohesive and high-quality result.”
While most of the material selections were made with the client before construction, Rob Lyon Builders added immense value during construction. The builder team brought their skills and experience to the detailing with expert installation to achieve the desired result.
Rob Lyon from Lyon Builders has high praise for his team, “They put in a huge amount of time and skill. Without great staff you can’t achieve this quality.”
A high level of craftsmanship has been achieved here by Rob Lyon Builders and Nazareth Joinery. The waterfall roofing iron to wall junctions have been seamlessly installed to meet the client brief for no guttering or fascia. The garage door blends with the iron cladding making it invisible to the eye when closed.
Internally the level junctions between the oak floor and polished concrete present a smooth transition. The ply ceilings and walls with negative detailing, hidden door and walls with no skirtings, architraves or coving were finished with stunning results.
Nazareth Joinery selected American oak veneer pressed onto birch plywood for the kitchen cabinetry to replicate the ceiling linings and create a strong visual connection throughout the space. The exposed plywood edges are a standout design feature, adding warmth and texture to the overall aesthetic.
Blum hardware has been installed throughout the project. The push-to-open system was utilised across the cabinetry to achieve a clean, handleless design. This maintains a sleek, modern aesthetic without compromising on functionality.
A solid American oak timber breakfast bar was incorporated to complement the Dekton surfaces used in the kitchen. The combination of veneer and solid timber brought depth and contrast to the space while maintaining a consistent material palette.
An in-home automation system from Smartlife NZ gives the residence modern functionality and was an essential element in the design brief. Another contemporary feature is the striking LED lighting incorporated in the design throughout the interior and exterior of the home.
The combination of sleek design and expert craftsmanship has resulted in a retreat that exudes natural warmth while bringing in the views of the neighbouring vines and mountains beyond.
Contact details:
Rob Lyon Builders
027 611 0806
rob@roblyonbuilders.co.nz
www.roblyonbuilders.co.nz
Written by: Shelley Sweeney
Photos Provided by: Matt Croad - www.matthewcroad.com
Builder: Rob Lyon Builders - www.roblyonbuilders.co.nz

