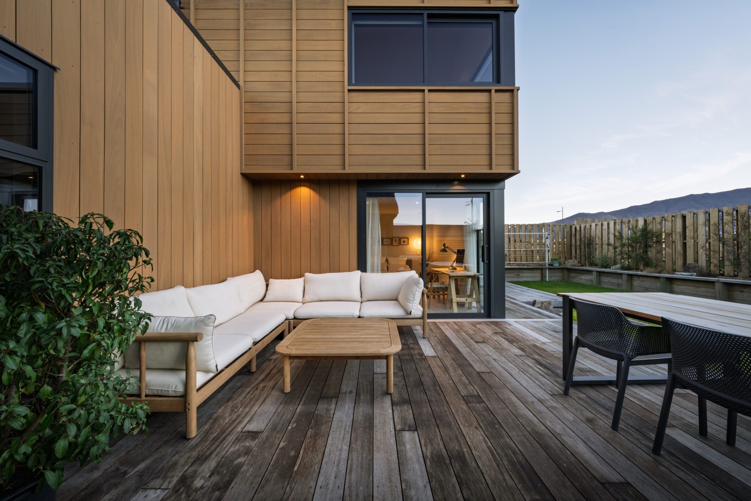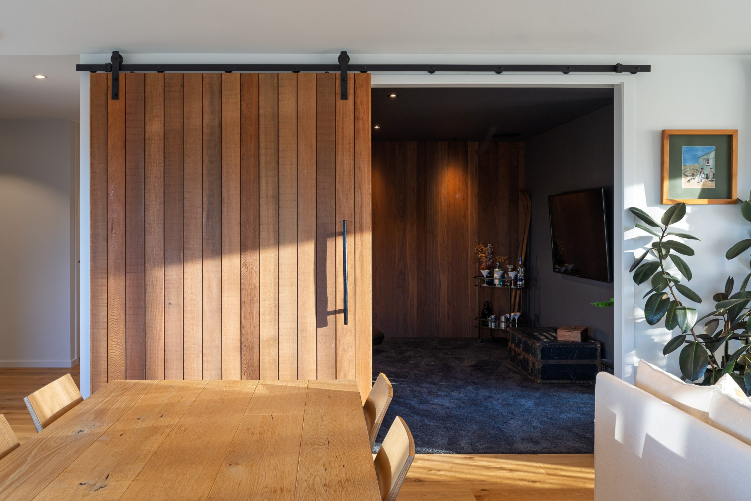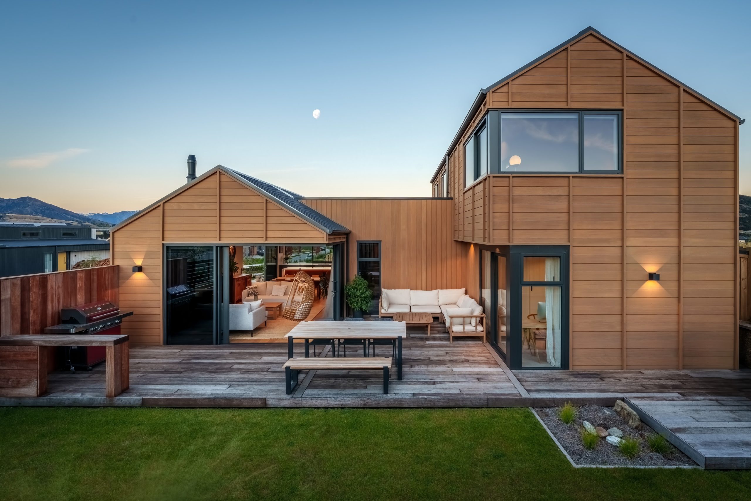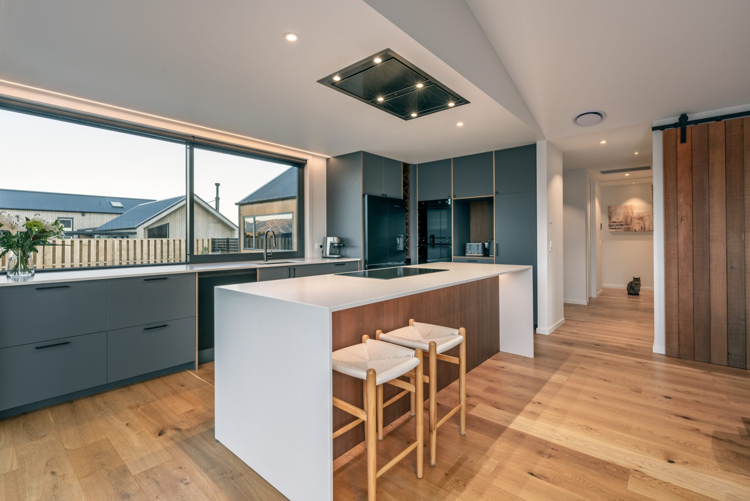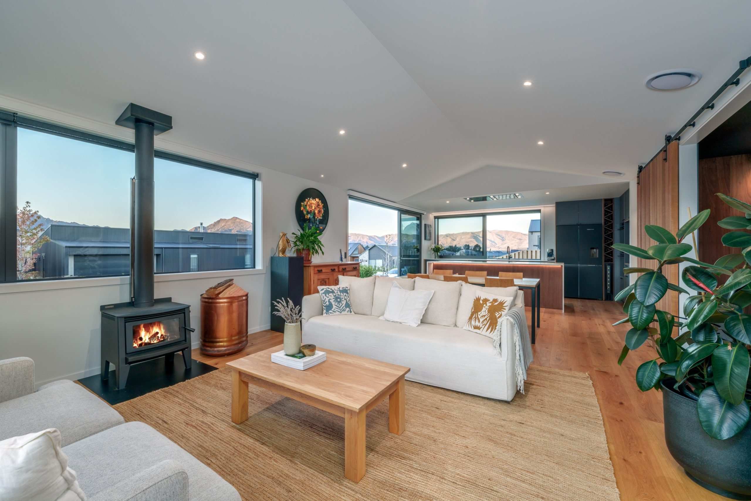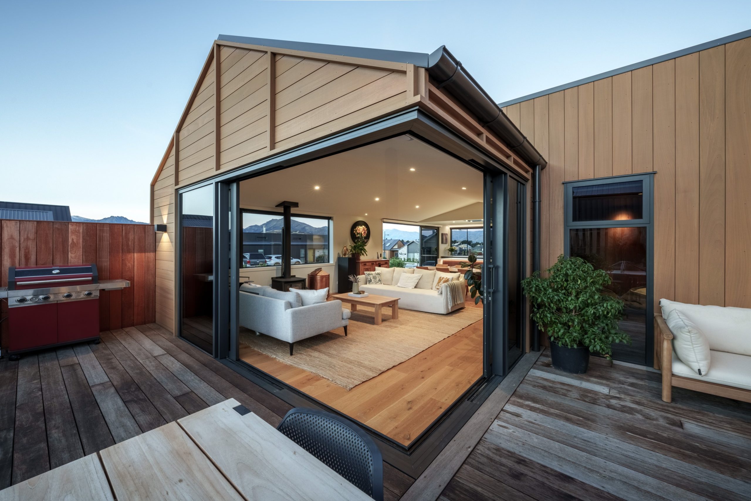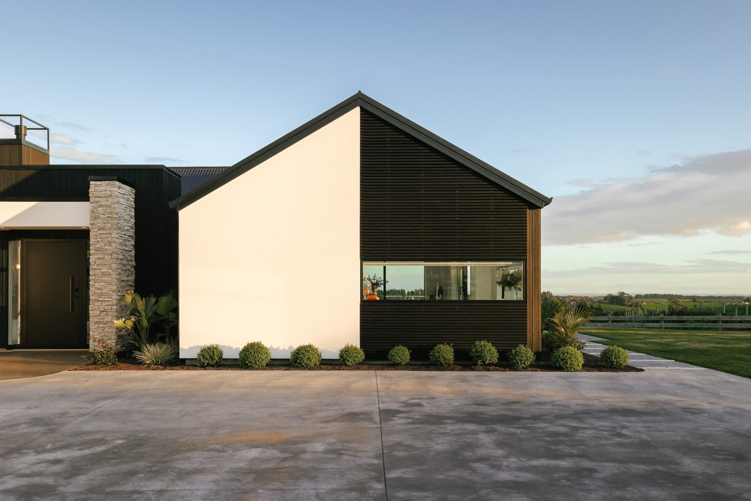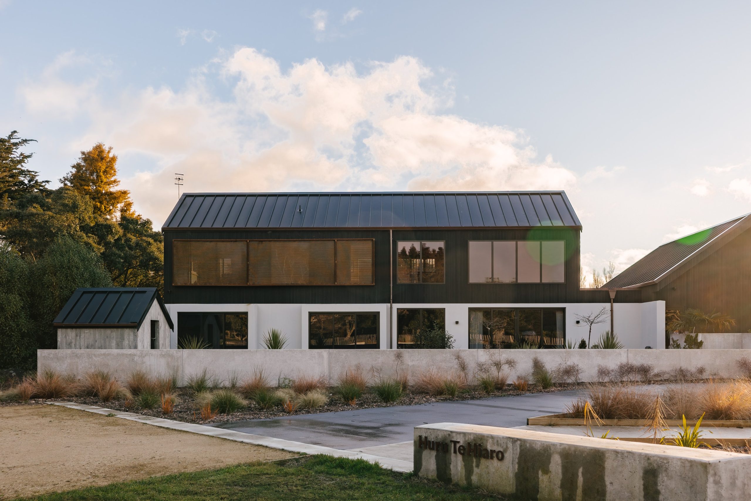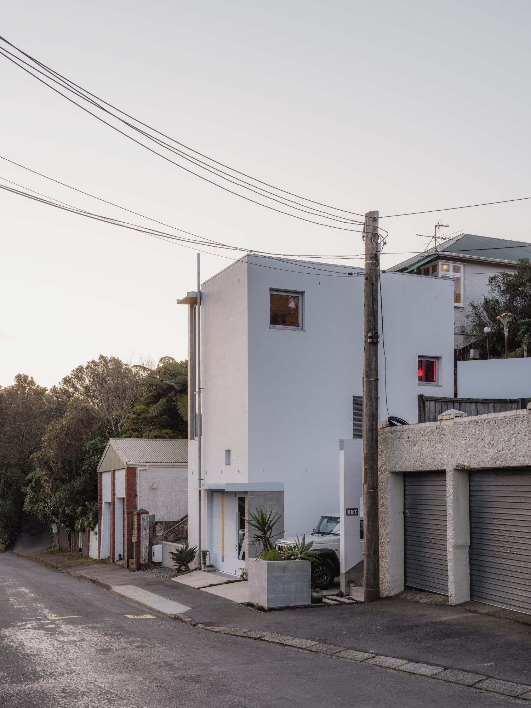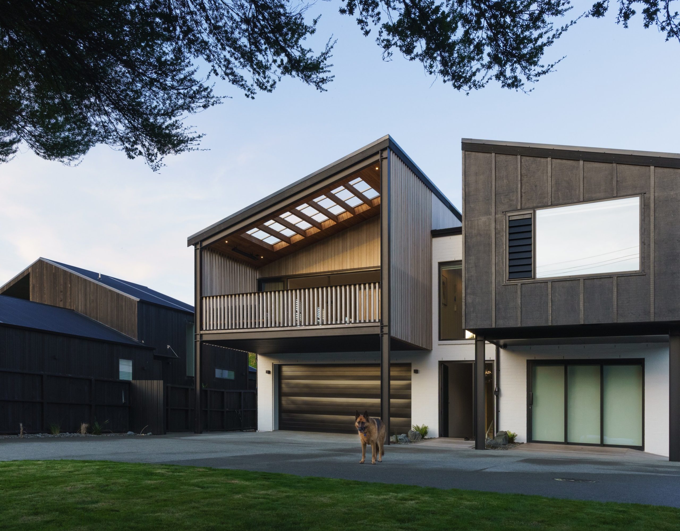An intelligent approach to modern living
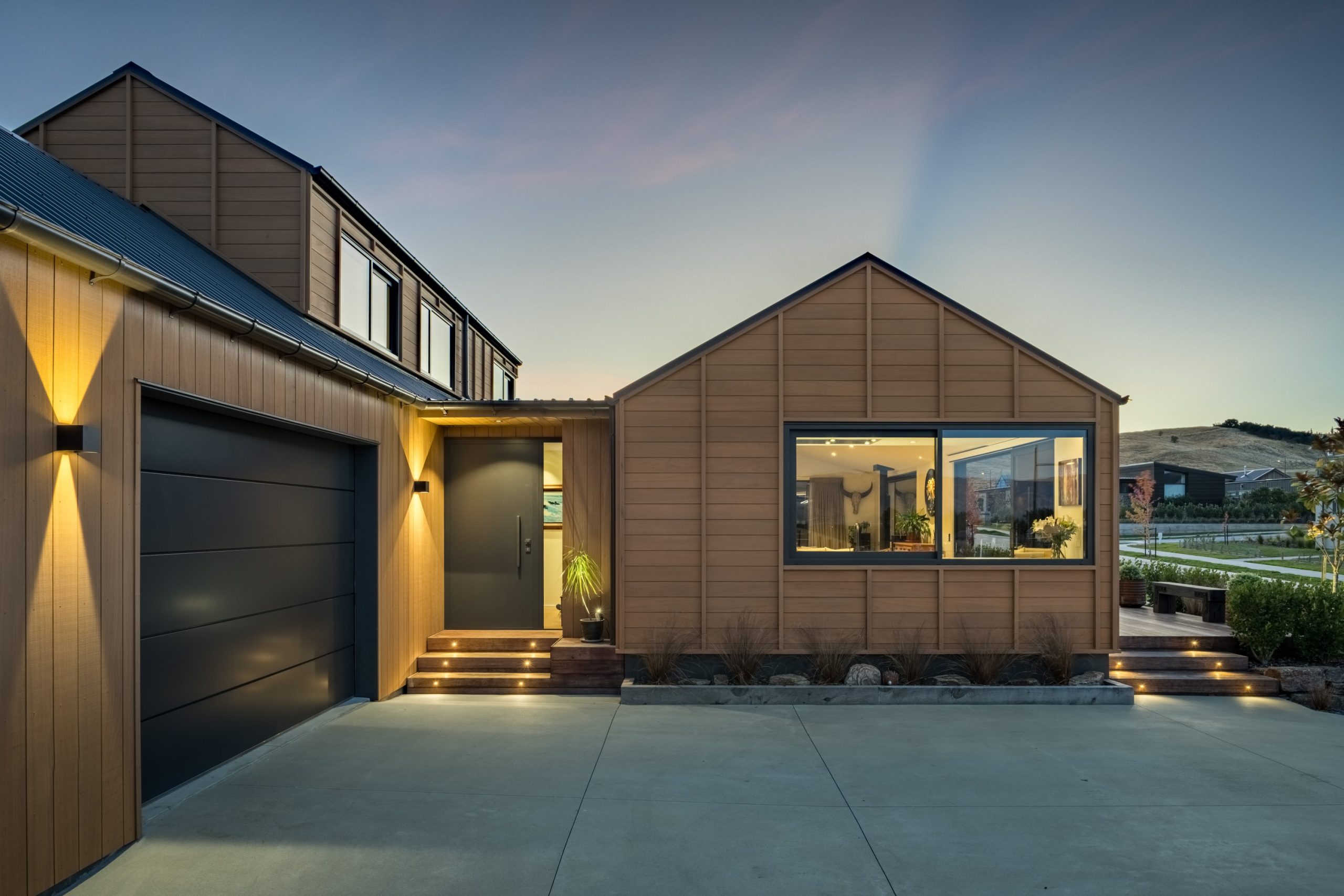
Designed and constructed to be practical, beautiful and wholly liveable, this exceptional five-bedroom, three-and-a- half-bathroom home exemplifies refined craftsmanship, meticulous detailing, and an
intelligent approach to modern living.
Strategically positioned on an elevated, north- facing site in Wanaka, the architecture seamlessly integrates with its natural surroundings, offering sweeping, uninterrupted vistas of Mt. Maude, Mt. Gold, and the Grandview Mountain range.
From the moment you step inside, the quality is unmistakable, imagined by the design team at Topcat Architecture and brought to life via IC Builders’ craftsmanship.
Topcat architecture director Jeremy Clegg says the client had a concept plan already prepared, which they worked closely with to develop a really functional and effective design.
“The client wanted to try and create something a little different, while still complying with the really strict subdivision design guide requirements.”
“We wanted to create an effective but efficient family home. Flexible spaces and uses. Good for yo-pros, families or holiday makers. It’s not a groundbreaking design, but we aimed to elevate it above the norm without breaking the bank balance.
“We used Carter Holt Harvey DesignIT software in conjunction with their hySPAN LVL beams to help us achieve a lot of the architectural features without specific engineering input.”
“Mitek structural brackets and fixings allowed us to again achieve some architectural features without specific engineering input.”
Pre-oiled cedar weatherboards and batten cladding from RK Timbers adds depth and texture, creating subtle shadows that shift with the light, giving the home a character that evolves throughout the day.
The open-plan kitchen, dining, and living area is designed for entertaining. Jeremy says the floor plan was the heart of the design. “It’s not a huge house, but for the number of usable spaces it contains, it feels quite nice and open. We implemented larger windows to capture specific views and open up spaces more.”
The joinery and vanities were custom-made in-house, utilising Plytech Polaris HPL Panels, a premium ultra-matte high-pressure laminate (HPL) surface with a velvety-soft touch, designed for benchtops, cabinetry, and interior surfaces.
Keeping the interior lines clean and functional was also a consideration in choosing to install a Schweigen Quiet remote fan range hood. Full-height internal doors and higher-than-standard windows mean the 2.4m stud feels much taller, and the house feels lighter and brighter inside. “Scissor trusses in the living space were a cost-effective way to create a minor chapel ceiling, giving the space a bit of a lift.”
The lounge features a fireplace and oak flooring from Forté, while a separate media room, complete with acoustic insulation and a large sliding door, provides a soundproofed hideaway. Year-round comfort is assured with full-zone ducted heating and cooling, a heat transfer system, and Direct Vent technology for a clean-burning fire and healthy air.
IC Builders managing director, Drew Ison, says thoughtful design details enhance the sense of space and calm. “Pitched ceilings and full-height doors create a feeling of openness and grandeur.
“A zone-controlled ducted heating system and direct vent fireplace keep the home warm and welcoming, with intelligent systems designed to maintain fresh, healthy air, because a beautiful home should feel good to live in too,” he says.
Thanks to innovative stacking corner doors, the boundaries between inside and out simply disappear, flooding the home with sunlight and inviting the outdoors in. This architectural feature was achieved without the use of steel, relying instead on beautifully engineered cantilevered timber beams — a true reflection of the skill of the IC
Builders’ team and the vision of Topcat’s architects.
Tri-fold doors open to a sunny western courtyard, inviting the outdoors in and making summer entertaining effortless. Jeremy says the cantilevered corner slider out to the north-facing patio gave the living space a real open feel.
“We worked with the client to ensure the house design and connection to the outdoor spaces really worked with the landscaping plan, so the whole thing feels quite cohesive,” Jeremy says. “Careful placement of windows in the bedrooms meant everyone feels like they have their own outlook/sanctuary.”
The first thing you notice is how seamlessly this home connects with its surroundings. The fully fenced, landscaped section features established evergreen planting, pop-up lawn irrigation and garden drip lines. A stacked firewood shed is ready for winter, and loft storage above the garage adds practicality.
But this home isn’t just about looking good — it’s built to perform. With enhanced insulation, a fully insulated foundation, and innovative framing techniques that minimise thermal bridging, it provides year-round comfort, regardless of the season.
It’s a home that reflects not just clever design, but the care, craftsmanship, and expertise of the people who brought it to life.
Contact details:
I C Builders
027 859 4653
drew.ison@icbuilders.co.nz
www.icbuilders.co.nz
Written by: Jonathon Taylor
Photos Provided by: Larkin Photography - https://www.larkindesign.co.nz
Builder: I C Builders - https://www.icbuilders.co.nz

