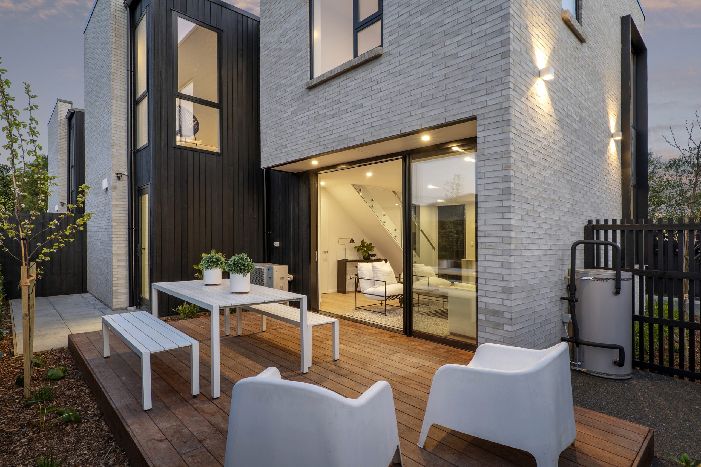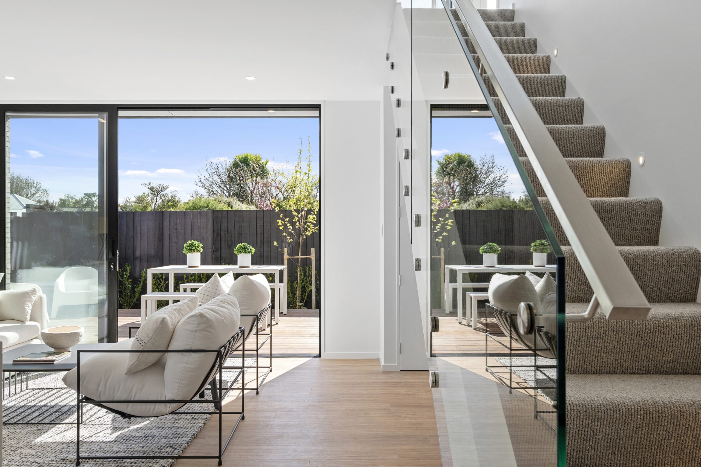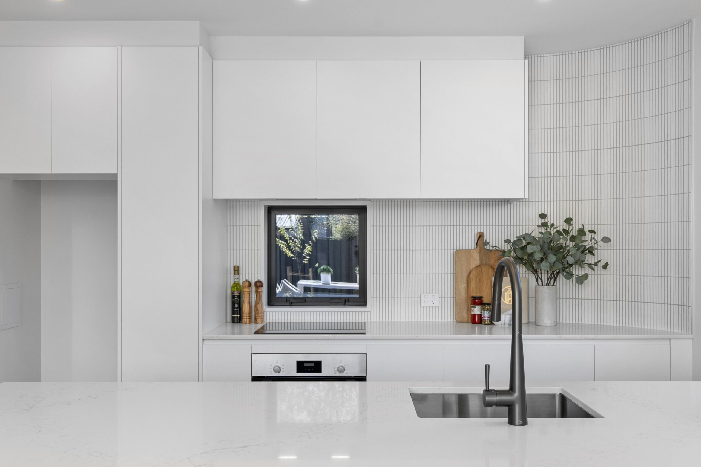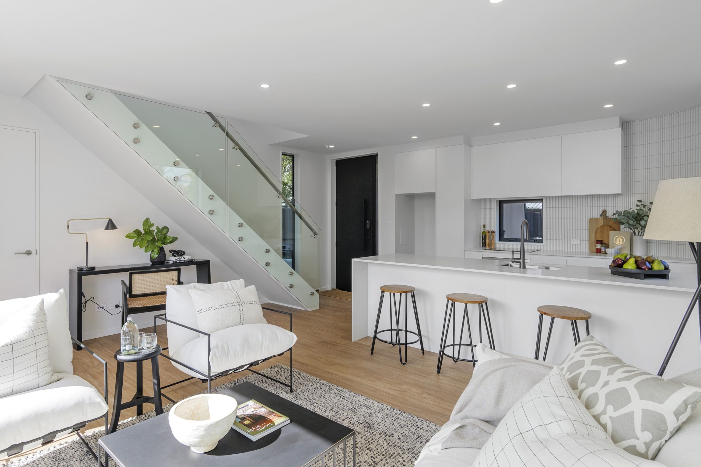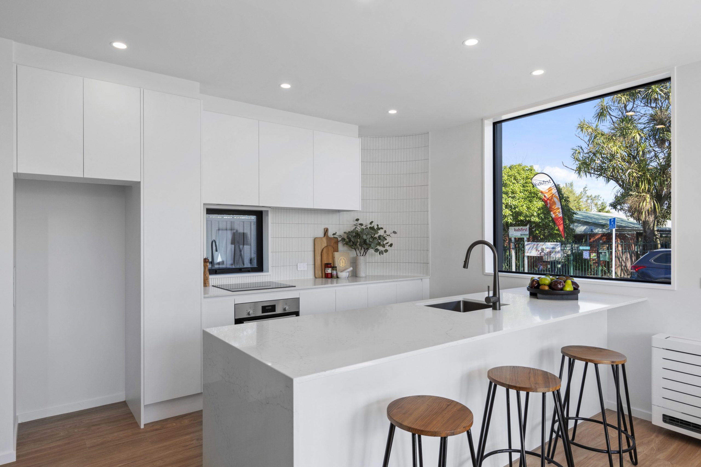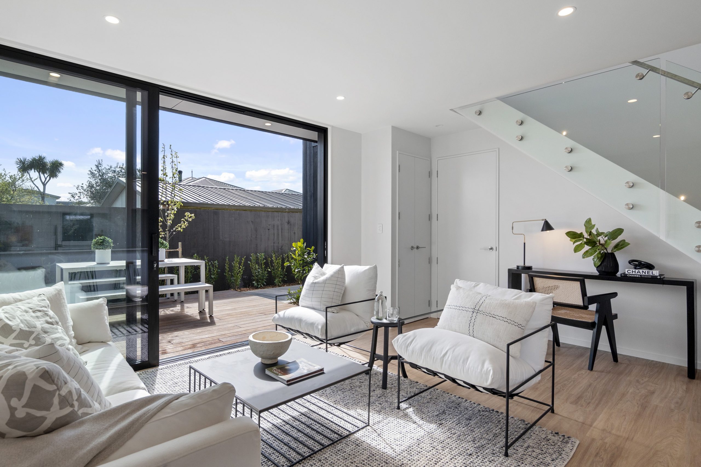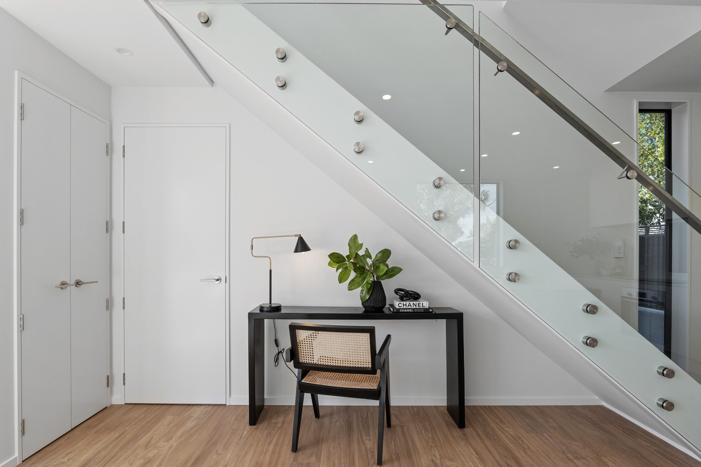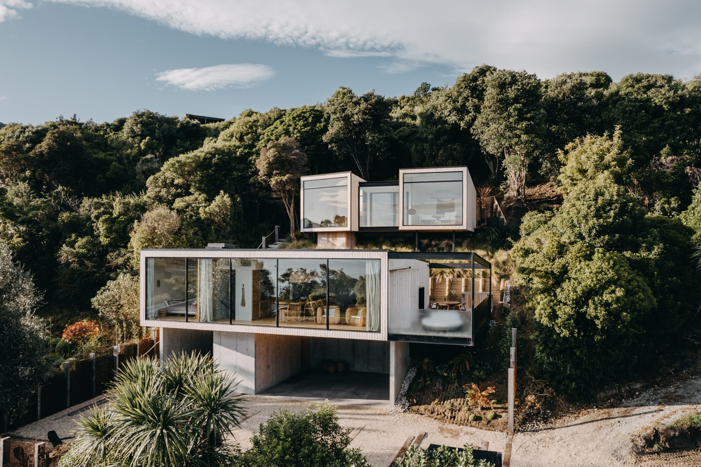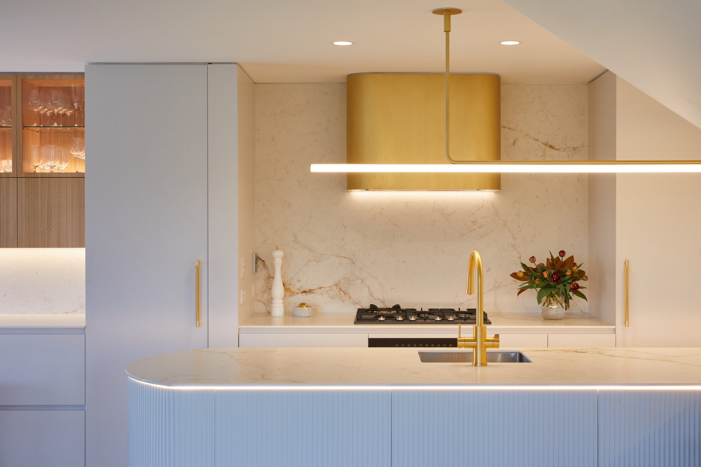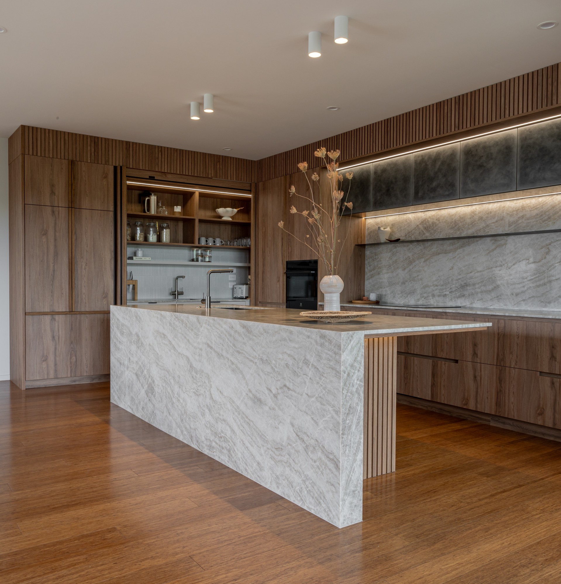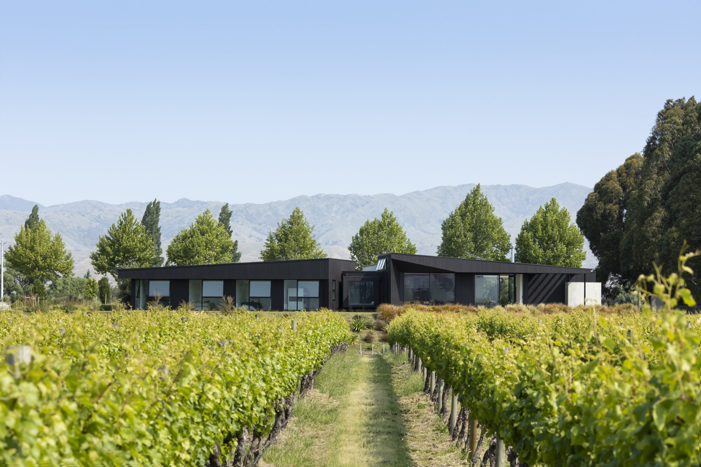Ahead of the curve

As the city’s urban density intensifies, countless new townhouses have emerged in post-quake Christchurch. Yet building these homes to meet modern lifestyle needs can mean compromising on architectural character. These clay brick three-bedroom apartments from Angus Mckellar Builders are ahead of the curve, offering both bold street appeal and a well-considered floor plan that is conducive to easy, modern Kiwi living.
From the curve at the front-most home to the flat roofs, achieving that point of difference was core to this project’s design planning process, Angus Mckellar clarifies. “We wanted these apartments to stand out from the rest.”
The flat roof allowed for higher-than-standard ceiling heights on the ground floor, and full-height doors, which allow natural sunlight to beam through the home while maximising flow and spaciousness. The final building has a distinct homely feel, as opposed to feeling like yet another investment property. The approximately 135 square metre property features a generous three bedrooms and a garage. These are just some of the many choices which promote easy living for the professional young family who now call this place home.
Another design focus was that the property would stand the test of time. Take the choice of cladding as an example; timeless in form and low-maintenance in function. Inside, further storage was squeezed into every possible nook and cranny, ensuring the homeowners would never be short on space.
“Everything was thought out from the homeowner’s perspective,” Angus says. He emphasises the time and effort that went into each decision made, all to ensure the highest standards were met. The dedication and expertise of the skilled team who came together for this project are clearly reflected in the home’s final appearance.
Smartly placed to soak in the north-facing sun, the outdoor living area is another luxurious feature. Twice the size of your typical urban apartment’s outdoor space, the large deck, paved area, and floor-to-ceiling sliding doors collectively capitalise on the expansive feeling, blurring the line between indoors and out. Whether it’s dinner with friends or a kid’s birthday party, this is a courtyard designed for real life.
Opposite it is one of the home’s key features, the pristine white kitchen. Just like the rest of the interior spaces, the kitchen’s design is inviting and attention-grabbing despite its neutral colour palette. Angus says the tile splashback is one of the home’s key features. “The curved wall transfers into the interior with tiles wrapping around it, and that continues in the bedroom upstairs. It’s such a cool feature, and yet again, we made the most of the space by ensuring there was plenty of storage in the kitchen.”
Also upstairs, the master bedroom is grand with a walk-in wardrobe and private ensuite. The second bathroom is fully tiled, has underfloor heating, and has no shortage of architectural flair. “It’s a real benefit for the homeowners,” Angus says. Concluding the house tour, a carpeted internal access garage with a dedicated laundry space at the rear.
These executive townhouses are fresh from the drawing board of Figure & Ground. Their street presence is strong, but the texture and quality of materials give it a sense of permanence and indisputable purpose. The deliberate choice to prioritise long-term liveability over short-term investor appeal pays dividends. The intuitive layout breaks the cookie-cutter apartment mould, evidenced by bedroom sizes that rival stand-alone homes and character architectural choices that are sure to capture pedestrian interest. Density does not have to mean compromise.
Across the street from a kindergarten and in a prime location for keenly sought-after school zones, this new home is perfect for the modern family. It offers a level of walkable convenience that’s becoming more and more essential. With parks, shops, and public transport close by, it’s a home as connected as it is comfortable.
Small but thoughtful decisions across the building make a big difference in everyday life; consider the passive solar design principles — orientation, glazing, and insulation – which contribute to reduced energy costs. It’s the kind of property that’s future-proof, not just structurally, but in terms of buyer appeal and lifestyle fit. With a people-first philosophy, Angus Mckellar is passionate about realising dream homes. This home was designed to evolve with the homeowners over time, in accordance with this mission statement.
Contact details:
Angus McKellar Builders Ltd
0274 602 193
angus@mckellarbuilders.com
www.mckellarbuilders.com
Written by: Ben O'Connell
Builder: Angus McKellar Builders Ltd - www.mckellarbuilders.com

