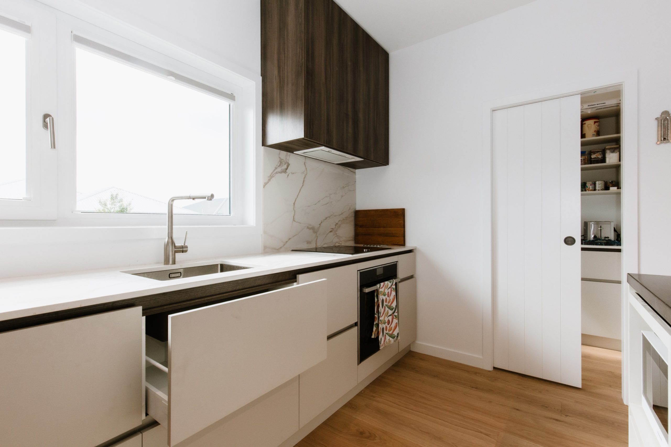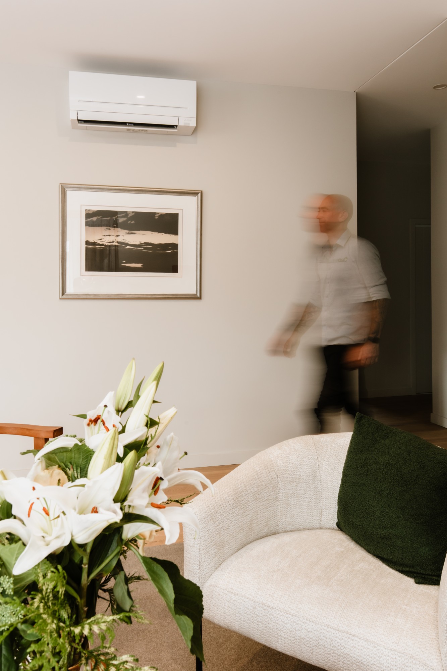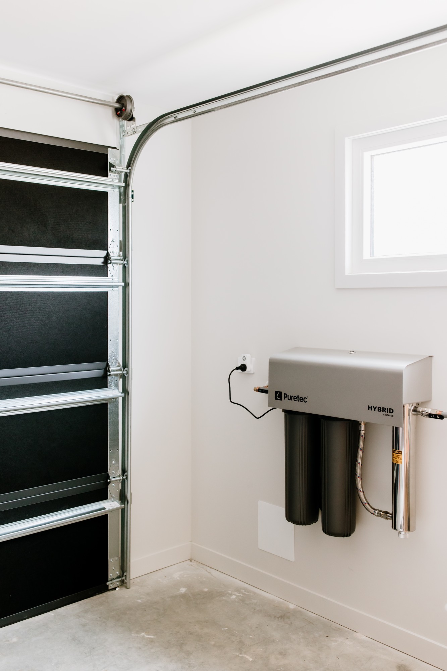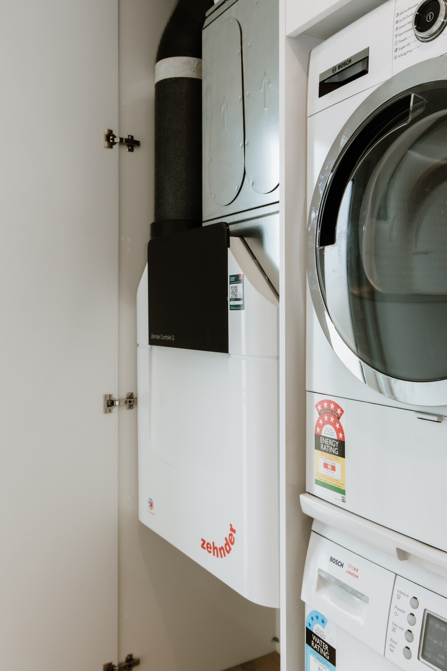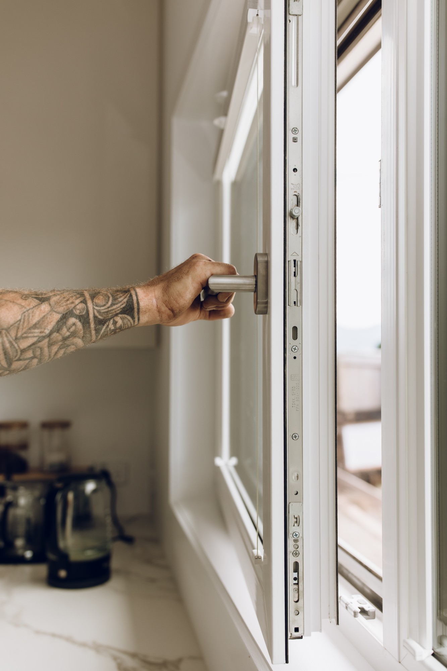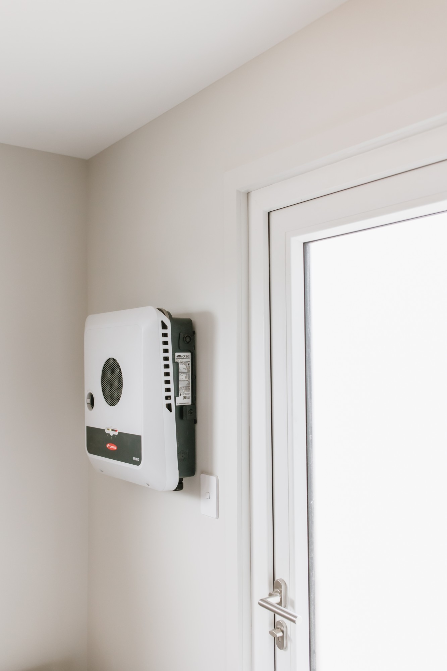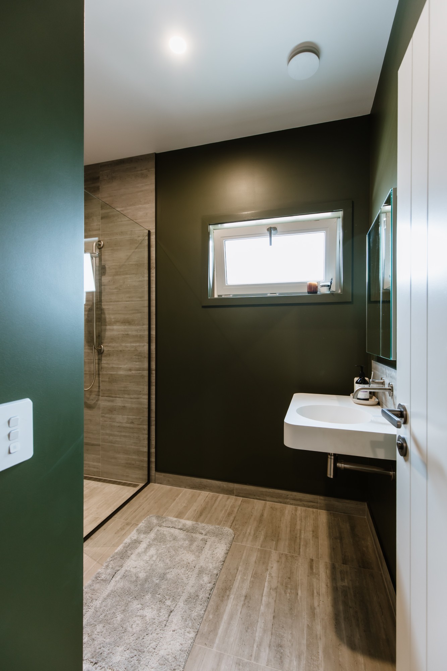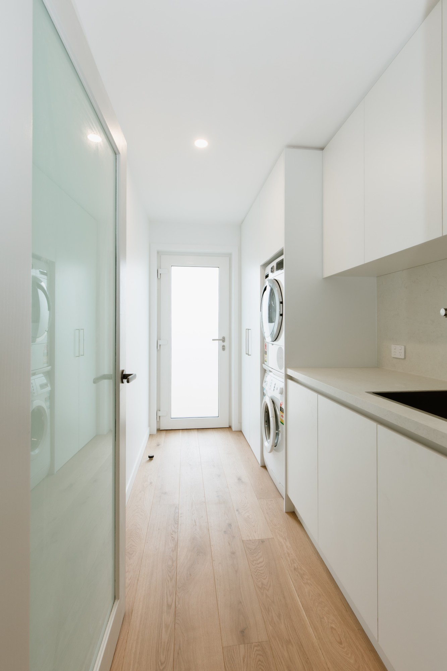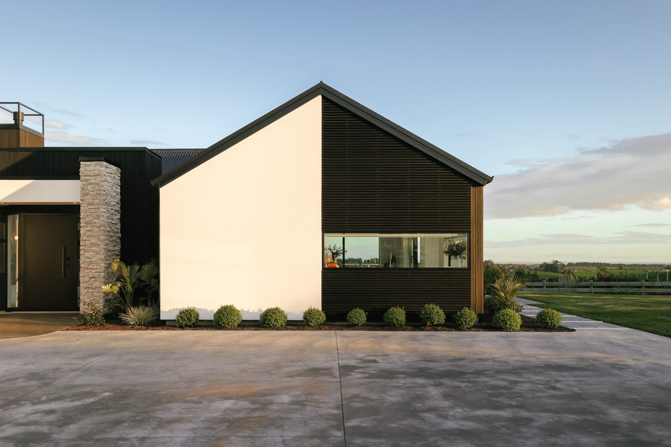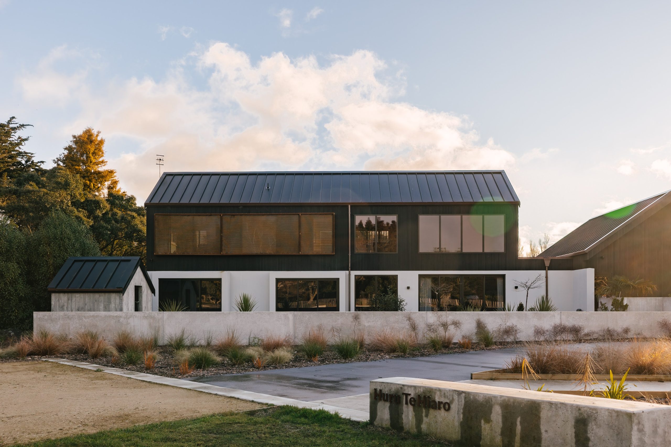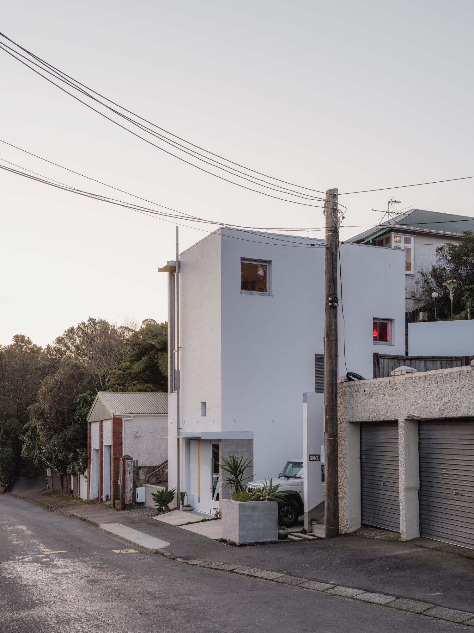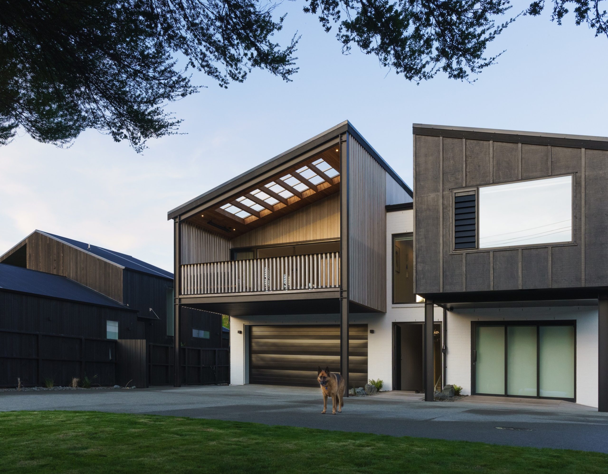Assertively Passive
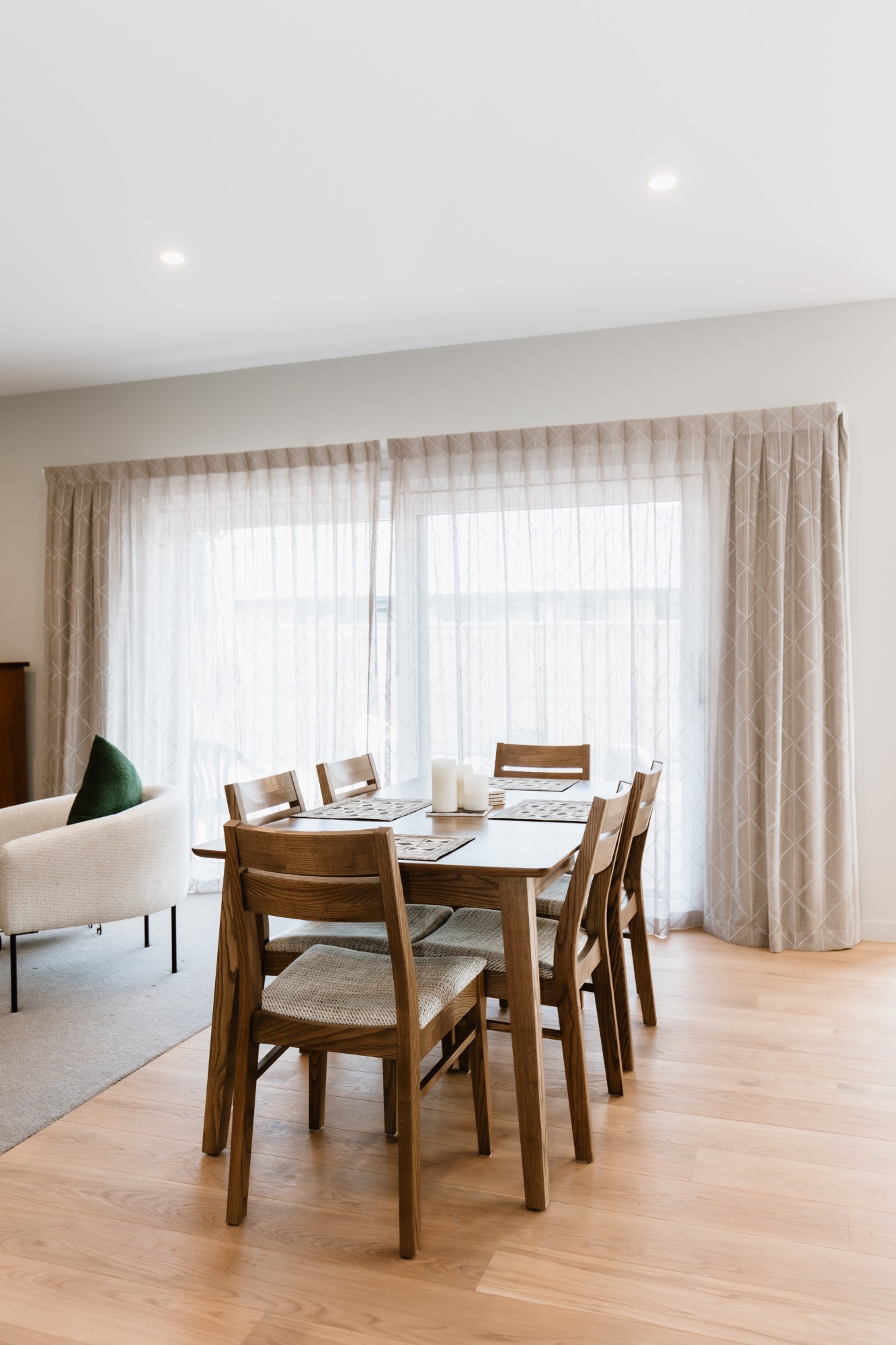
A more sustainable built environment, climate resilience, energy efficiency, increased property value, thermal comfort, and healthier living; the myriad benefits of passive homes are hard to ignore. It’s no wonder more architects and builders are embracing Passive House principles as a resilient and eco friendly building approach.
Director of eHaus Marlborough, Micky Dean, understands these benefits intimately. They are why Dean Building and Renovations became the eHaus Marlborough license holders. The significance of applying these passive principles became clear to Micky after he saw firsthand how drastically a well-built, high- performing home can change the way we live. Building housing in developing nations also shaped the eHaus Marlborough ethos.
The eHaus Marlborough team have recently completed the first certified Passive House in Marlborough–Whitehall–and it’s built to deliver year-round comfort. Passive House thermal modelling was central to the project from its outset. Involved in its structural engineering, the Healthy Home Corporation also ensured the build started strong.
Though the performance gains are extensive, the construction of this home was more similar to that of a conventional new home build than one may think. Take the traditional timber framing for the walls and roof structure as one example. “One of the great things about building passive is that you don’t necessarily need to put a whole raft of extra systems and materials into the home; you just have to approach the build slightly differently,” Micky says.
White oak timber flooring, carpet, and tiles inside the house form a gentle colour palette that still offers texture and visual interest. Kwila decking in the outdoor living areas and select cedar accents in the alfresco dining area continue the unifying through-line of authentic timbers. Given the home’s environmental consciousness, it is fitting that the home’s interior materials and focal points call back to the natural world.
“The building’s design and technologies, such as solar panels and ventilation, work together to minimise the home’s carbon emissions and ecological footprint,” Micky says. “This Whitehall build is an exemplary eHaus model.”
Combined experience across Dean Building and Renovations and eHaus Marlborough sees Micky well-equipped to tackle not only Passive House design and construction, but also low-energy, high performance housing and renovations. Bespoke design and build projects are another specialist area for the industry leaders.
“The products and materials that we use are selected to ensure that the thermal envelope is continuous around the entire building,” Micky reflects. Materials and methods were selected intentionally to avoid thermal bridges to the exterior.
The homeowners embraced passive principles with sustainability and the future in mind. In line with this, they opted for easy-care materials. Beyond being low maintenance, the Resene Rockcoat integra cladding system provides an inviting aesthetic and a slight increase in the dwelling’s insulation value.
“Because this is going to be their forever home, when it came to the design, they allowed for wider walkways, more accessible bathroom facilities, and grab rails strategically placed around the house to aid people with decreased mobility,” Micky says.
The home’s airtightness layer and service cavity are also typical in an eHaus, contributing to performance that exceeds the minimum building code. Triple-glazed uPVC joinery was used instead of the standard thermally broken aluminium joinery popular in New Zealand. “We did this to help eliminate thermal bridging, increase the insulation values of our doors and windows, and aid in the airtightness of the building.”
And aid in airtightness it did: the home achieved a 0.47 air changes per hour (ACH) at the final blower door test, well below the 0.6 ACH required for Passive House certification and far superior to the 4–8 air changes typical of standard builds. Fantech helped eHaus Marlborough in this testing at the pre-line stage. Not only did they supply the ventilation system, but they ensured it was installed and tested optimally.
eHaus Marlborough are committed to sustainable, energy-efficient building. Whitehall showcases the innovative Passive House design principles—superior insulation, window joinery, airtight construction, advanced ventilation and thermal bridge free—delivering exceptional comfort, low energy bills, and eco-friendly living.
This home epitomises eHaus Marlborough’s mission to create healthy, resilient, and sustainable homes for the future. “The Passive House certification we achieved for Whitehall is the cherry on top,” Micky says. “It proves that we have provided the performance that we promised.”
Contact details:
eHaus Marlborough
021 268 2419
info@ehaus.co.nz
www.ehaus.co.nz
Written by: Ben O'Connell
Photos Provided by: Duncan Photography
Builder: eHaus Marlborough - www.ehaus.co.nz

