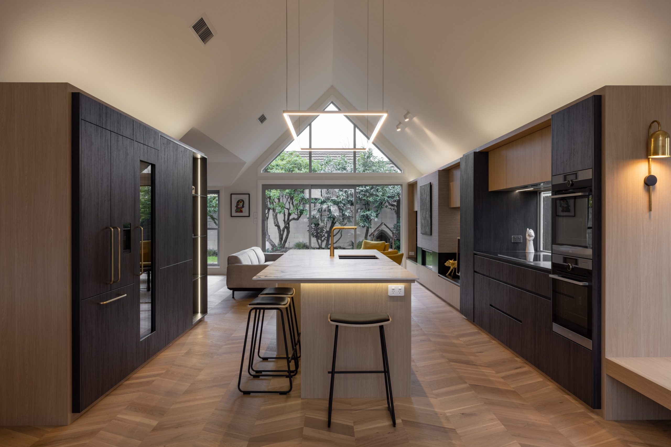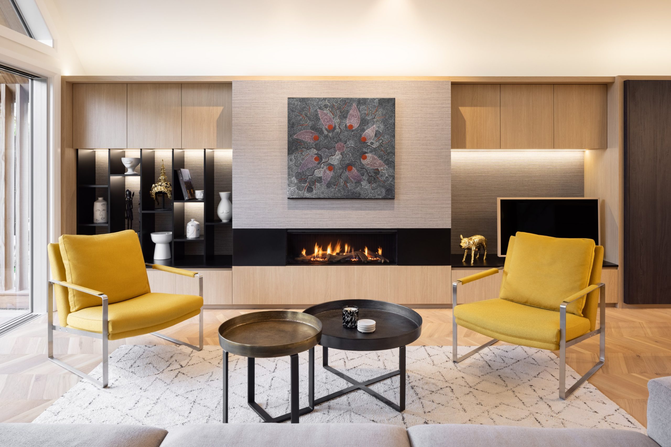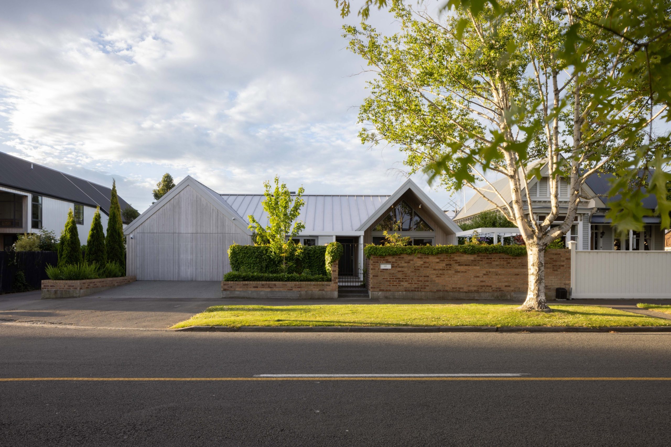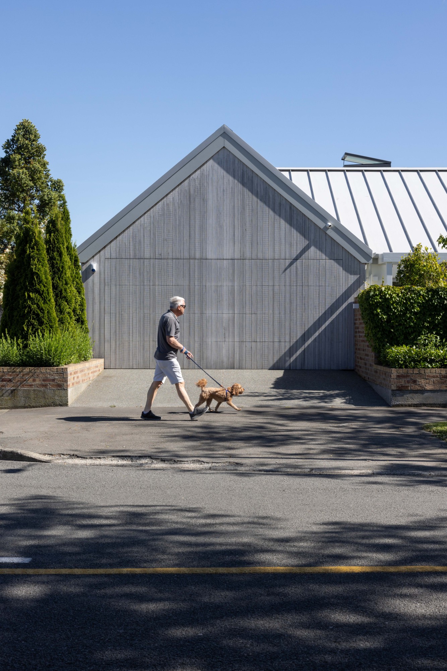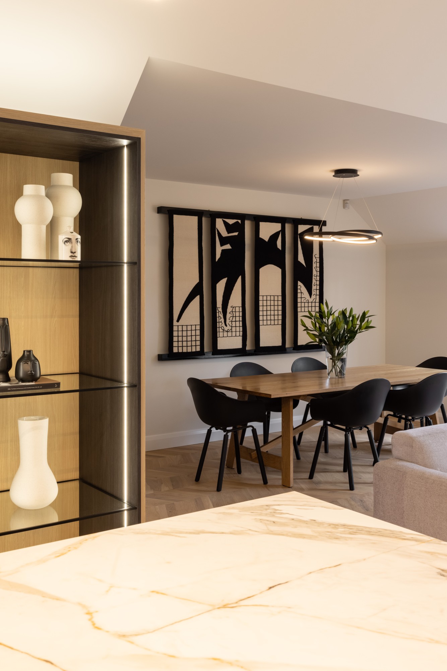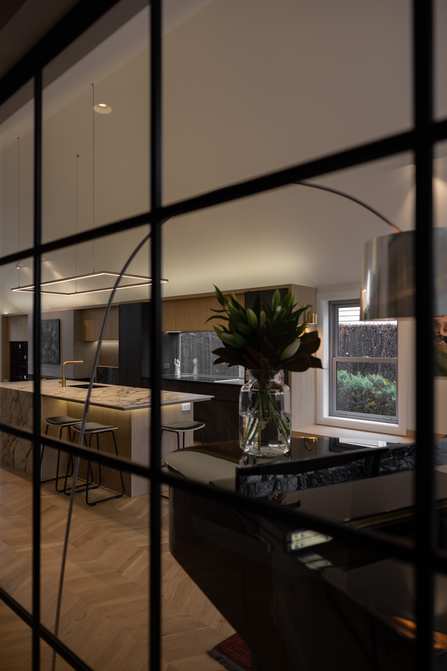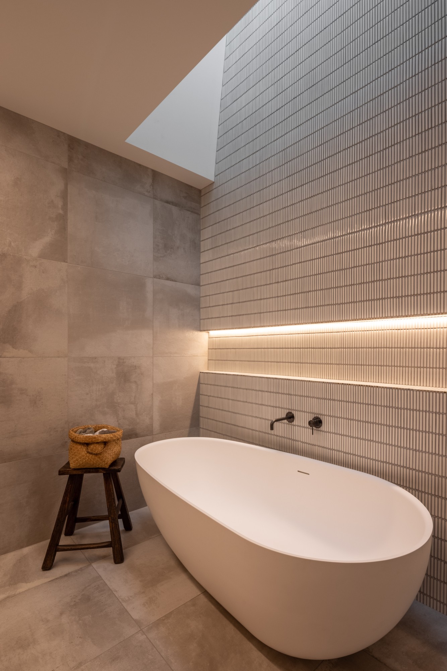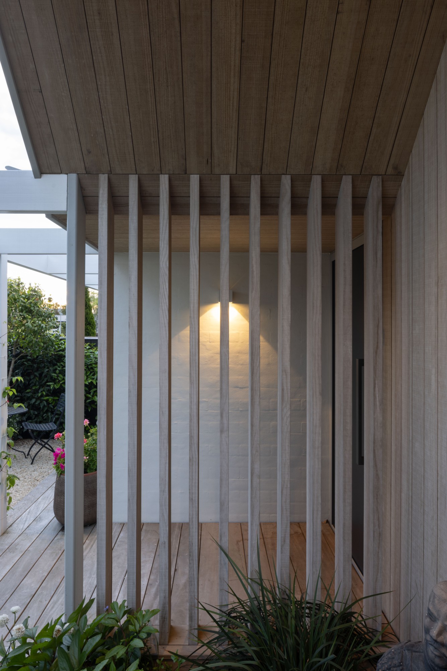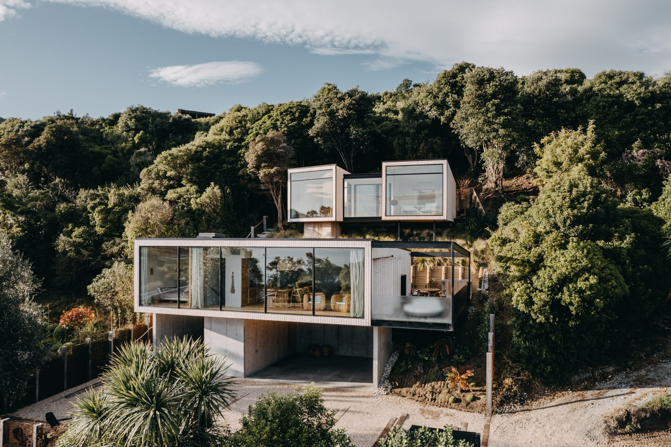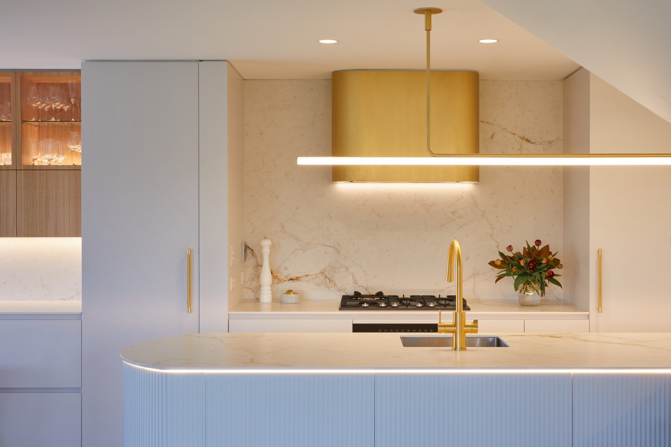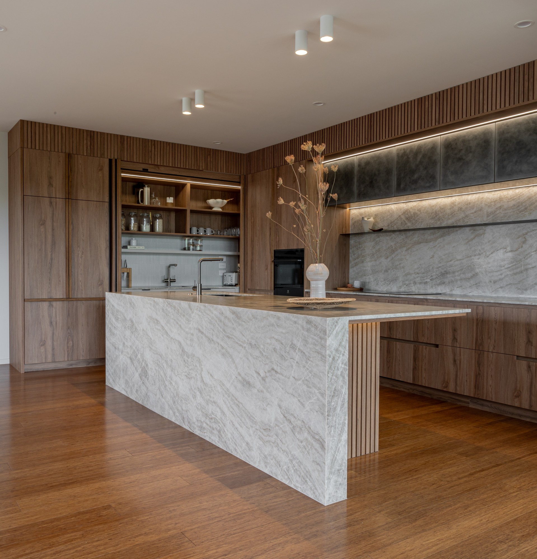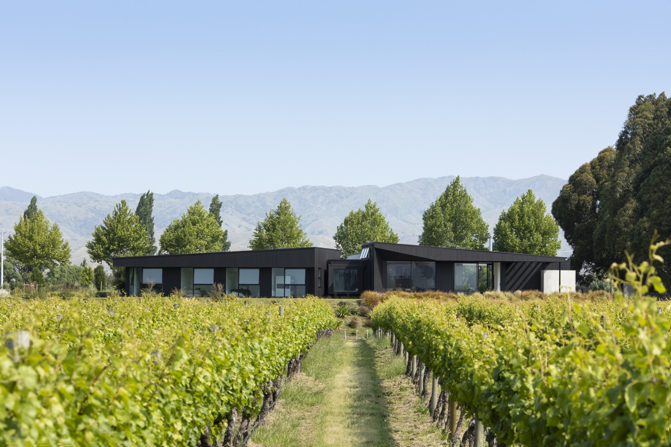Hip Two Gable

With its symmetrical two-bedroom layout echoed along the street, the home presented a strong architectural foundation, yet one calling for a contemporary reawakening – an architectural transformation to merge its original character with the demands of modern living, while deepening its relationship to the surrounding garden landscape.
Designed by Barry Connor Architectural Design and built by Frost Architectural Builders, the architectural approach sought to dissolve the segmented interior configuration in favour of an open, cohesive spatial experience.
The intent was to create a layout that responded sensitively to the changing light throughout the year, while curating a series of intimate and interconnected garden courtyards. The project needed to marry spatial efficiency with lifestyle flexibility, resulting in a design tailored for semi-retired living in a culturally vibrant neighbourhood.
At the heart of the original floor plan lay a generous central foyer, with compartmentalised living areas and bedrooms branching off.
Architecturally, the renovation introduces two primary gabled forms that now define the home’s revised street-facing façade. These gables, a modern reinterpretation of the original hip roof structure, bring dynamic symmetry and a bold, sculptural identity to the residence.
One gable houses the extended guest suite, seamlessly continuing the garage’s footprint, while the other defines the main social spaces—vaulted, light-filled, and acoustically tuned to accommodate a baby grand piano as a central feature.
The use of Midland Tuscan bolstered bricks, supplied and installed by Advanced Brick and Block, added rich texture and timeless appeal to the home.
A new master suite is strategically positioned to the front, opening onto a secluded courtyard, while a reimagined rear guest suite flexibly functions as a secondary living area, its engagement with the garden emphasised by a bespoke box window seat – a deliberate architectural move that brings the landscape indoors.
Passive solar strategies underpin the environmental performance of the house. Deep roof overhangs are calibrated to mitigate summer heat gain, while the orientation of new glazed openings maximises winter sun.
Though modest in footprint, a mere 17m² addition, the transformation achieves architectural generosity through spatial consolidation, the elimination of redundant elements such as conservatories and bay windows, and an unwavering commitment to clarity of form and function.
This full-scale interior and exterior reconfiguration celebrates the home’s original architectural bones, while breathing new life into its design language, transforming it into a modern, enduring residence that is at once practical, poetic, and deeply rooted in its garden setting.
The custom cabinetry which seamlessly unifies the kitchen’s aesthetic, elevating the overall design with exceptional attention to detail, was delivered by Sydenham Bespoke Joinery.
The home is a masterclass in elegant design and the intelligent use of natural light, which earned both an ADNZ Regional Award and a Highly Commended title at the TIDA Homes, Trends International Design Awards New Zealand.
The interior design was crafted by Mooi Design, guided by a brief centred on the theme of ‘contemporary elegance’—a vision that shaped every detail of the home’s refined and modern aesthetic.
At the heart of the design was a continuous wall of joinery that brought together shelving, dual fireplaces, the television, and kitchen cabinetry into one seamless element.
The material palette paired dark, moody melamine with a lighter timber grain finish, creating both contrast and cohesion while adding depth and warmth to the interior.
The kitchen – the soul of the home, positioned centrally between two living areas and set beneath a striking cathedral ceiling – needed to be visually impactful while also highly functional.
Lighting played a crucial role in elevating the design. A custom brass linear pendant became the showpiece of the space, complemented by subtle architectural lighting that highlighted textures and provided a layered ambience.
The bathroom design followed suit—Mooi carried the same language of strong forms, earthy textures, and brushed metal accents into the private spaces. The freestanding bath was the first item selected, with its organic silhouette and matte surface guiding the rest of the palette.
Undulating wall and floor tiles with subtle tonal variation gave the space an earthy, textural feel. A dramatic feature wall behind the bath was finished in vertical white finger tiles, adding a striking architectural element and creating a refined, gallery-like moment in the room.
Contact details:
Barry Connor Architectural Design
021 203 5992
barry@bcdstudio.co.nz
www.barryconnordesign.co.nz
Written by: Jonathon Taylor
Photos Provided by: Hazel Redmond - www.hazelredmond.com
Architect: Barry Connor Architectural Design - www.barryconnordesign.co.nz
Builder: Frost Architectural Building Specialists - www.sydenhamjoinery.co.nz
Joinery: Sydenham Bespoke Joinery - www. frostbuilders.co.nz

