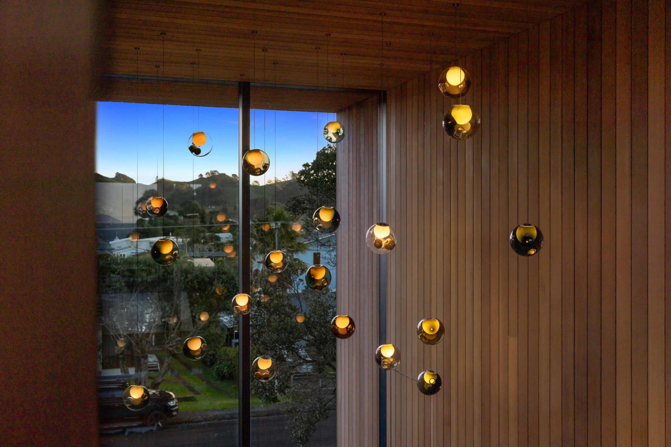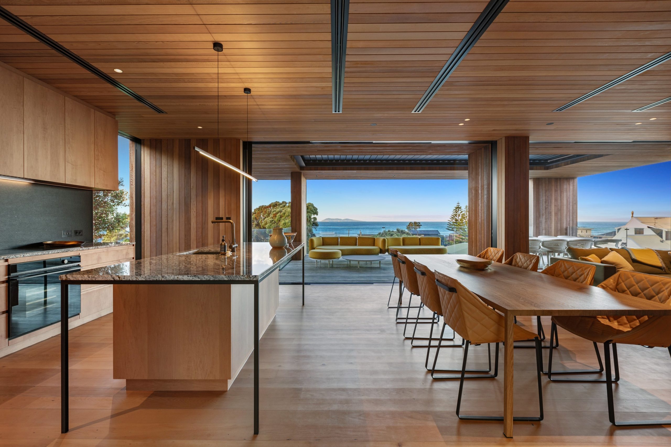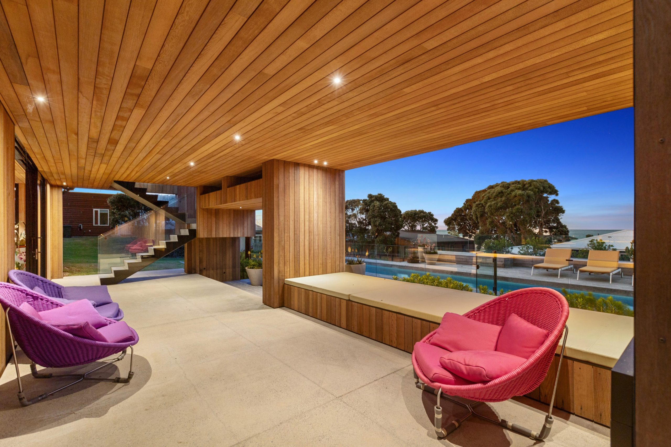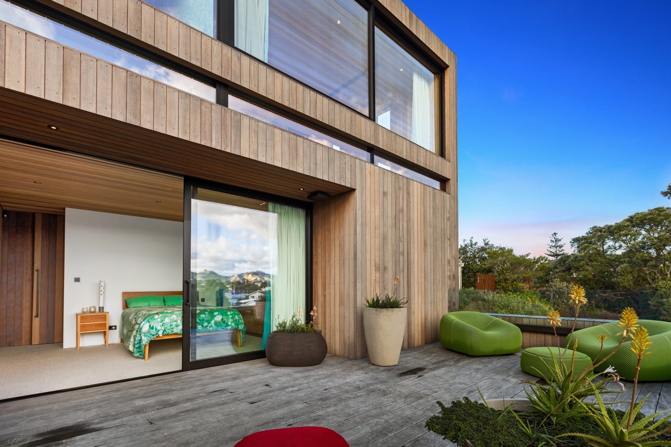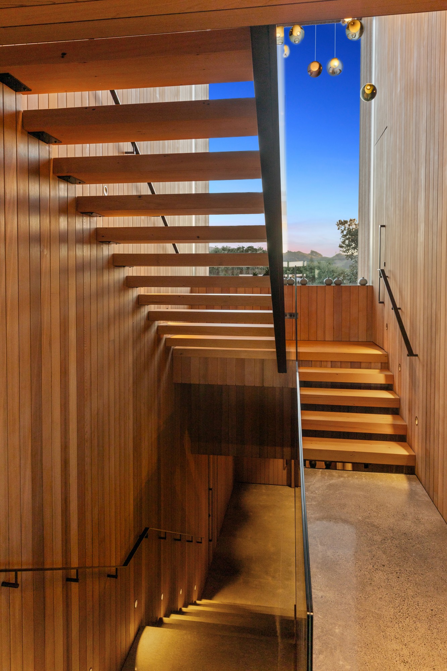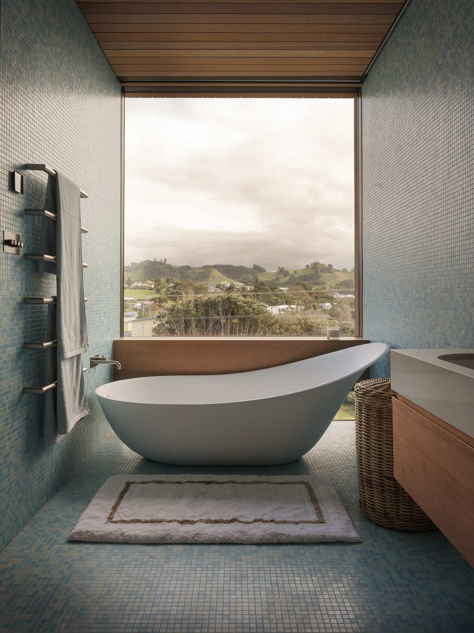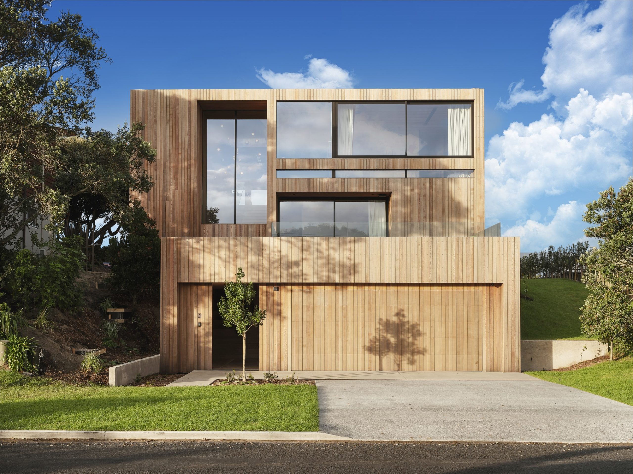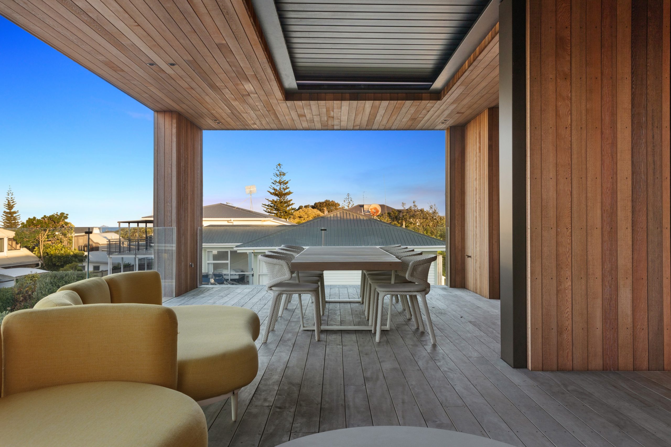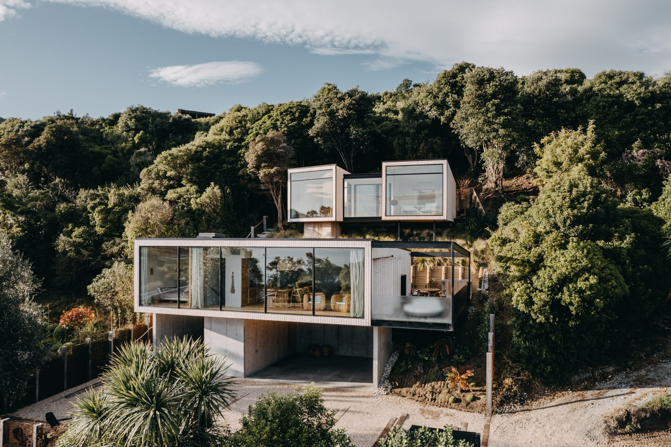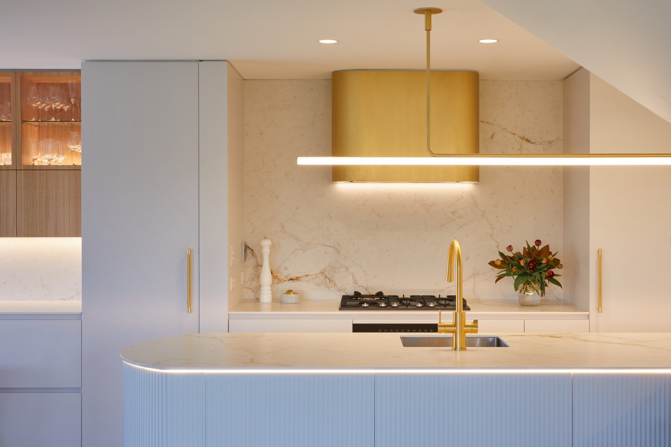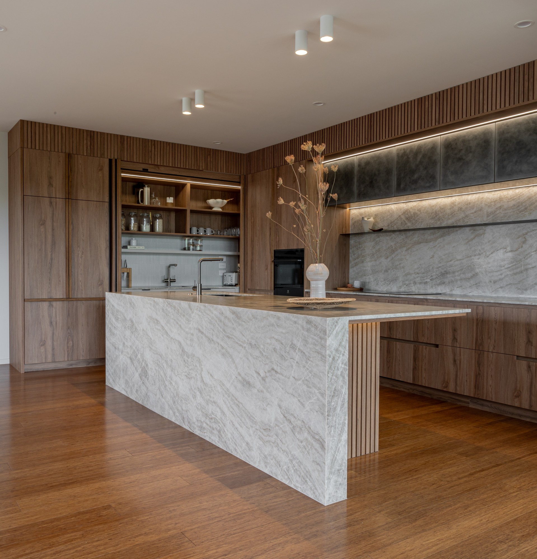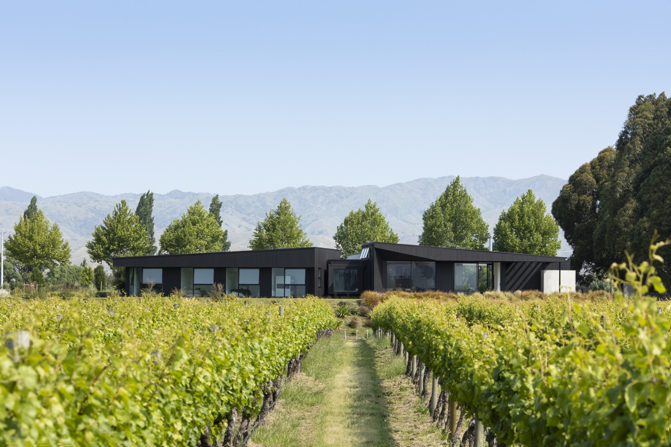Beachside excellence

The Bay of Plenty and Central Plateau’s 2024 Supreme House of the Year is a modernist marvel. Its commanding coastal presence was achieved by a team of meticulous, forward-thinking industry experts at the top of their game. Continuous Western Red cedar flows both inside and out, drawing the eye to wide statement windows that bask in western mountain views and Waihi waves. Custom details and sustainable solutions precisely finalise the project’s refined, contemporary vision. Constructed with the future and sustainability in mind, this architectural feat has drawn attention to the masterful luxury summerhouses emerging along the highly sought-after Waihi Beach. It’s no wonder Kiwis are living there all year round.
The home was listed in the year’s national Top 100 homes and has received several regional accolades. The extensive list of accolades includes the Pink Batts Craftsmanship Award, a Gold in the New Home category over $4 million, the APL Environmental and Sustainable Excellence Award, the Plumbing World Bathroom Excellence Award, the Gerrand Flooring Lifestyle Award, and the Interior Design and Outdoor Living Lifestyle Awards. The home was the region’s Category Winner, scoring the highest among all Gold-winning homes.
When it comes to the dramatic staircase that anchors the property’s northeast, uncomplicated exposed concrete allows the through-line cedar from RK Timbers and recycled kauri from Mainframe Flooring to shine. Contrasting textures prove a match made in design heaven.
Yet winning several awards was not the original goal for Shaw Builders, Dave tells Distinctive Designs. “Our goal is to provide the best for our clients. He recalls how the expert team, which even included a lighting and heating engineer, considered every detail from start to finish. Bringing their professional creative perspective to the build, he says Patterson Associates is one of the best architectural practices he’s had the pleasure of working with. In terms of workmanship, this home takes the cake.
Perhaps unsurprisingly, the home wowed every single visitor on its open day, which Dave recalls fondly. “Nobody walks through that home without loving it.” The judges agreed. “They go through the best of the best with a fine-tooth comb,” he says. “And yet this home still ranked so highly. We are so humbled by the result.”
Shaw Builders’ portfolio speaks for itself. Built with unparalleled precision to meet stringent design requirements, this beautiful home exemplifies the firm’s building excellence and stands apart due to its remarkable architecture.
One space where this truly shines is the kitchen. Though perhaps understated compared to kitchens typical of homes like it, the almost butler-style stone veneer eating space works perfectly for the client. Custom handles spanning the width of the cabinet doors. And yet, everything is close to the kitchen as needed, still proving a punchy centre to the home that guests are naturally drawn towards.
The intricate project was inspired by Paul Rudolph’s Milam Residence, a 1960s beachfront home in Florida. Kitchen and Interior Co. worked closely with Patterson Architects to bring this vision to life. As the chosen handle profile was hand-routed, a hardwood was required over cedar. Maple was the ideal choice, as once stained, it matched the colour of the interior wall cladding.
“Fully integrated appliances were also incorporated to maintain the streamlined design,” Kitchen and Interior Co. says. “High-end finishes are grounded in durability—ideal for beachside living and low maintenance.”
Curating this getaway bathroom took a large team. Sleek and sultry, you would never guess the feat it took to get the pride-of-place character bathtub in place, or that the mosaic tiles jumped the hearts of builders because their design was revealed post-installation process.
Typically, cedar would feature in a darker colour than it does across this project. The client’s desire for a more natural presentation was one that the House of the Year judges celebrated. Achieving the intuitive colour scheme took a great deal of thought, Dave says. The seamless cedar that graces most surfaces was stained only once, with a custom hue being found. From RK Timbers, the material is never used haphazardly. Kauri from an old sawmill, which was recycled, dried, and processed, forms the key component of the flooring.
“Good builders love the details,” Dave says, one of which is the negative detailing that underlines the home. From the top level, overlooking the lap pool, to the exposed floors lined with sacrificial cedar below, not a single detail was missed. The interplay of natural light, timber texture, and seamless indoor-outdoor interaction reflects both the local bach tradition and the homeowner’s vision: art-filled spaces for connection, relaxation, and a vibrant coastal lifestyle.
The three-level home features an elevator for accessibility. Its lower floor acts as the entryway with a spacious garage and lobby. The ground floor has two guest suites and a study lining the lush loggia. The top floor’s open-plan living room overlooks Waihi Beach and also houses the master bedroom.
Courtesy of LouvreTec, this motorised Slimline opening roof is a classy final touch to a dreamy large deck space. With aluminium anodised in dark bronze, this smart touch continues the metallic story that runs throughout the home.
The poolside lower lounge offers refuge from the elements and immediate reprieve from the harsh Waihi sun. The upper lounge overlooks an eternal ocean horizon, offering just as many options for relaxed outdoor living. Befitting its seaside locale, a custom combination of maple and hammered concrete adds textural interest and invites bare feet to relish the surroundings.
Sustainability is a cornerstone design principle. Low-carbon and recycled timbers define the home, complemented by solar photovoltaic panels with battery storage for enhanced energy efficiency, and a rainwater collection system featuring two large underground retention tanks with filtration systems.
Expansive loggias that span the entire width of the building provide generous, interconnected outdoor living spaces, ideal for a relaxed lifestyle—the flawless integration of art, furniture, and colour within the interior fashions a harmonious living environment.
Pride in their craft, workflow, and a humble approach to luxury projects set Shaw Builders apart, as does the ambition and architectural prowess of Patterson Associates. Aligned with evolving client demands, sustainability, long-term easy living, and accessibility were cornerstone project principles.
Alongside its impressive sustainability credentials, this house sets the industry gold standard. It is an incredibly deserving recipient of the Supreme Award, well-deserving of its place as runner-up in national craftsmanship, and continues to usher in a bold new era of daring building projects for the Bay of Plenty and beyond.
Contact details:
Shaw Builders
07 575 9560
info@shawbuilders.co.nz
www.shawbuilders.co.nz
Written by: Ben O'Connell
Builder: Shaw Builders - www.shawbuilders.co.nz

