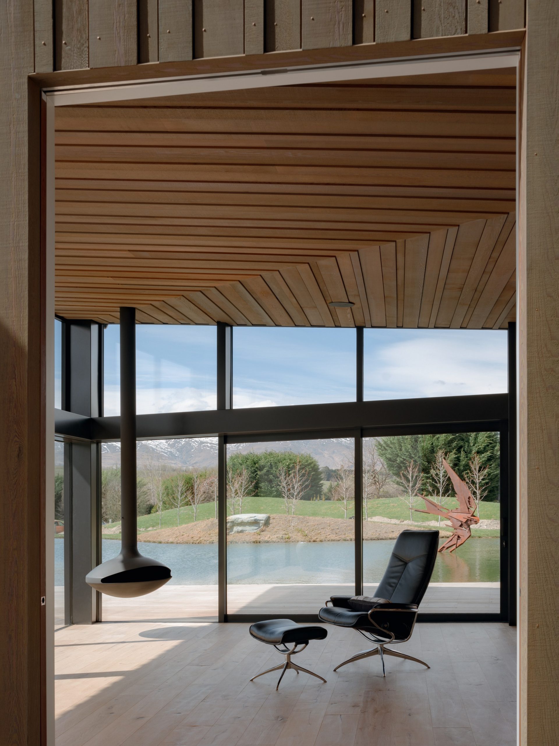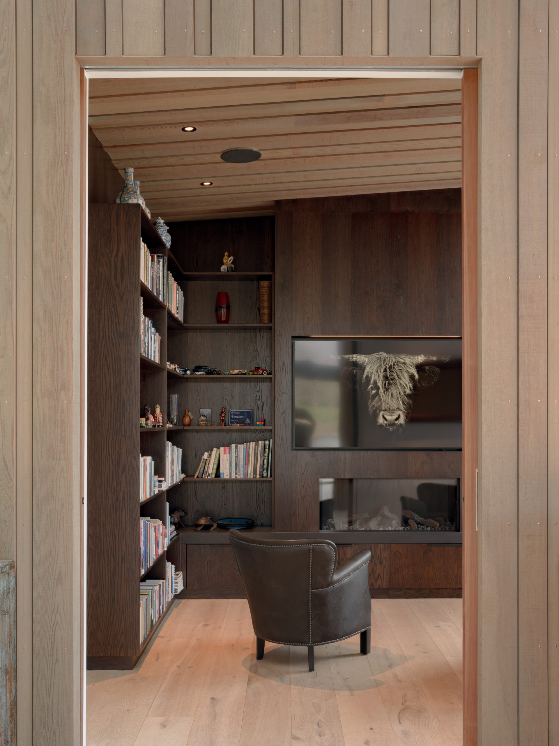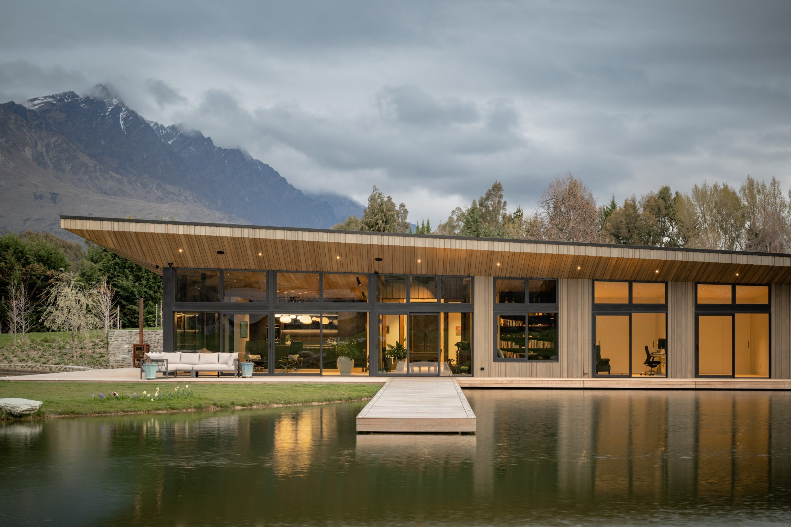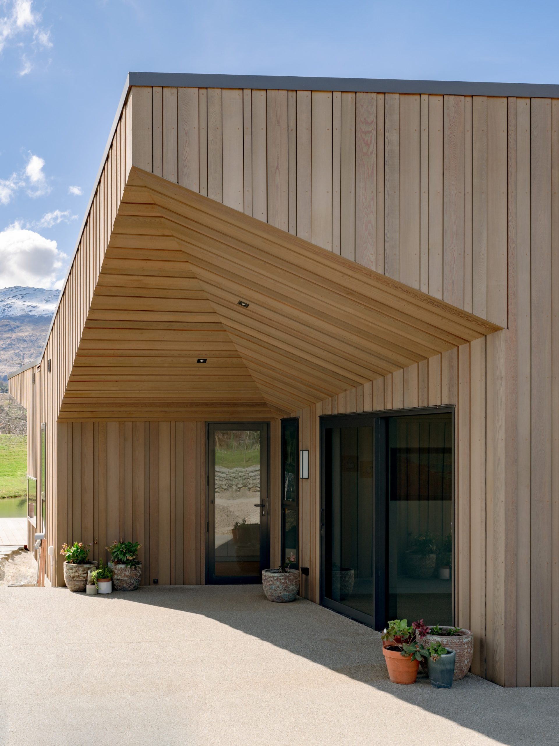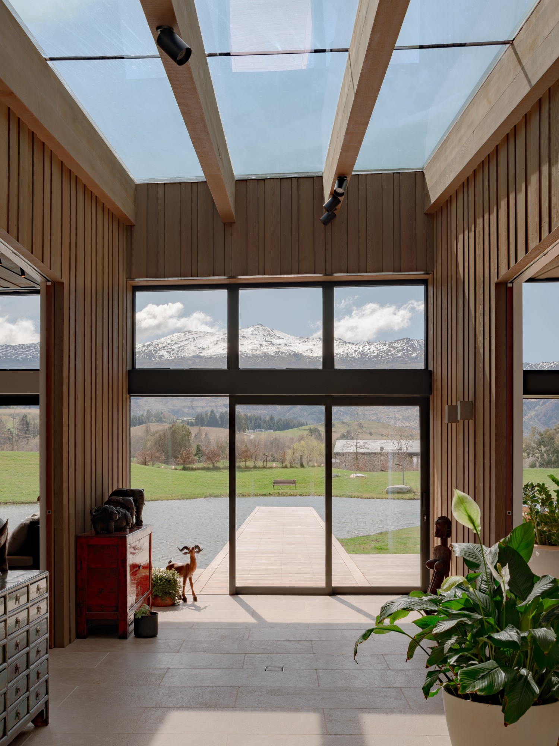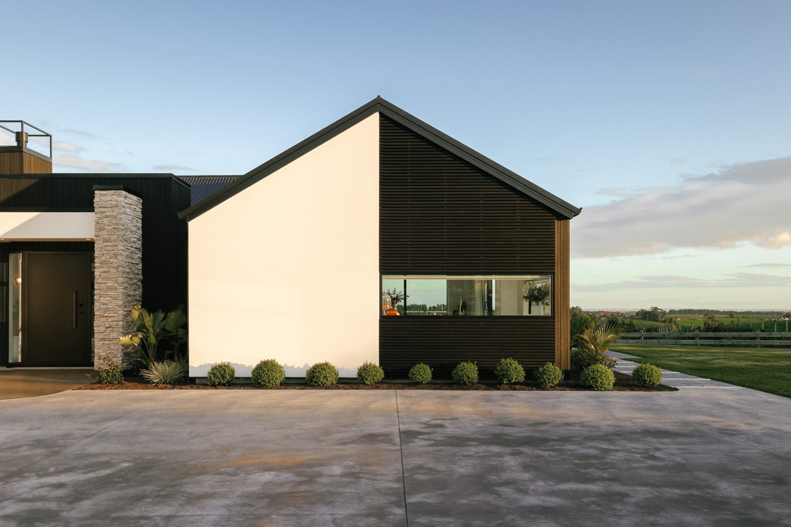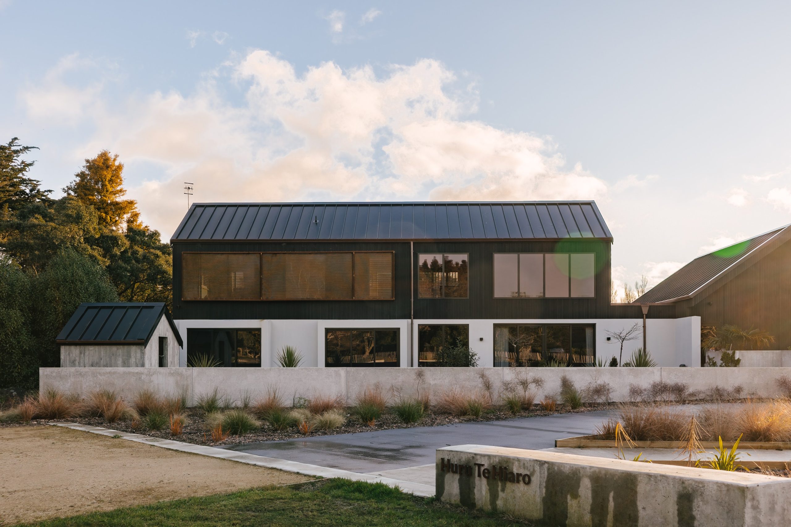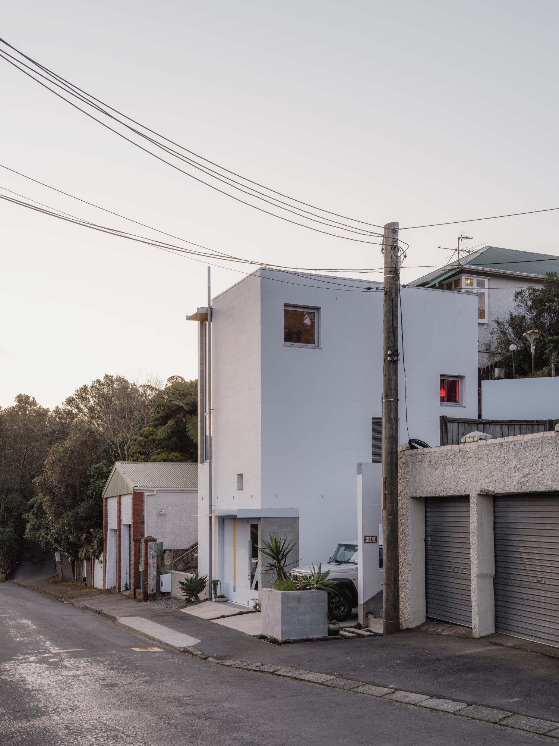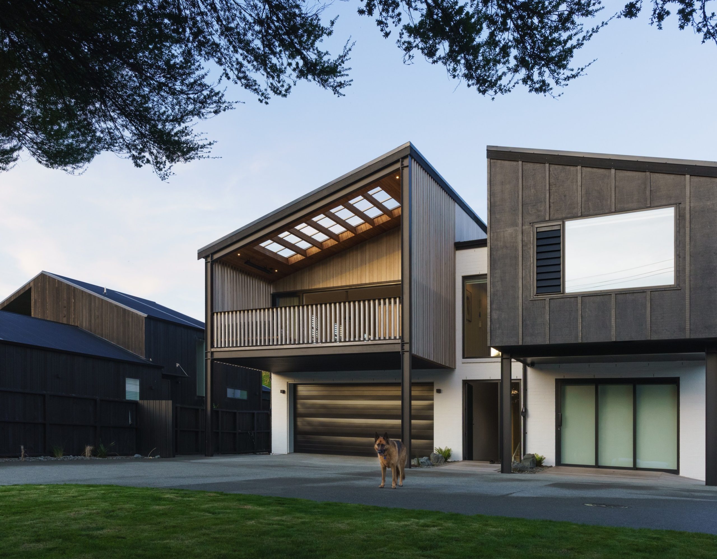Built to belong
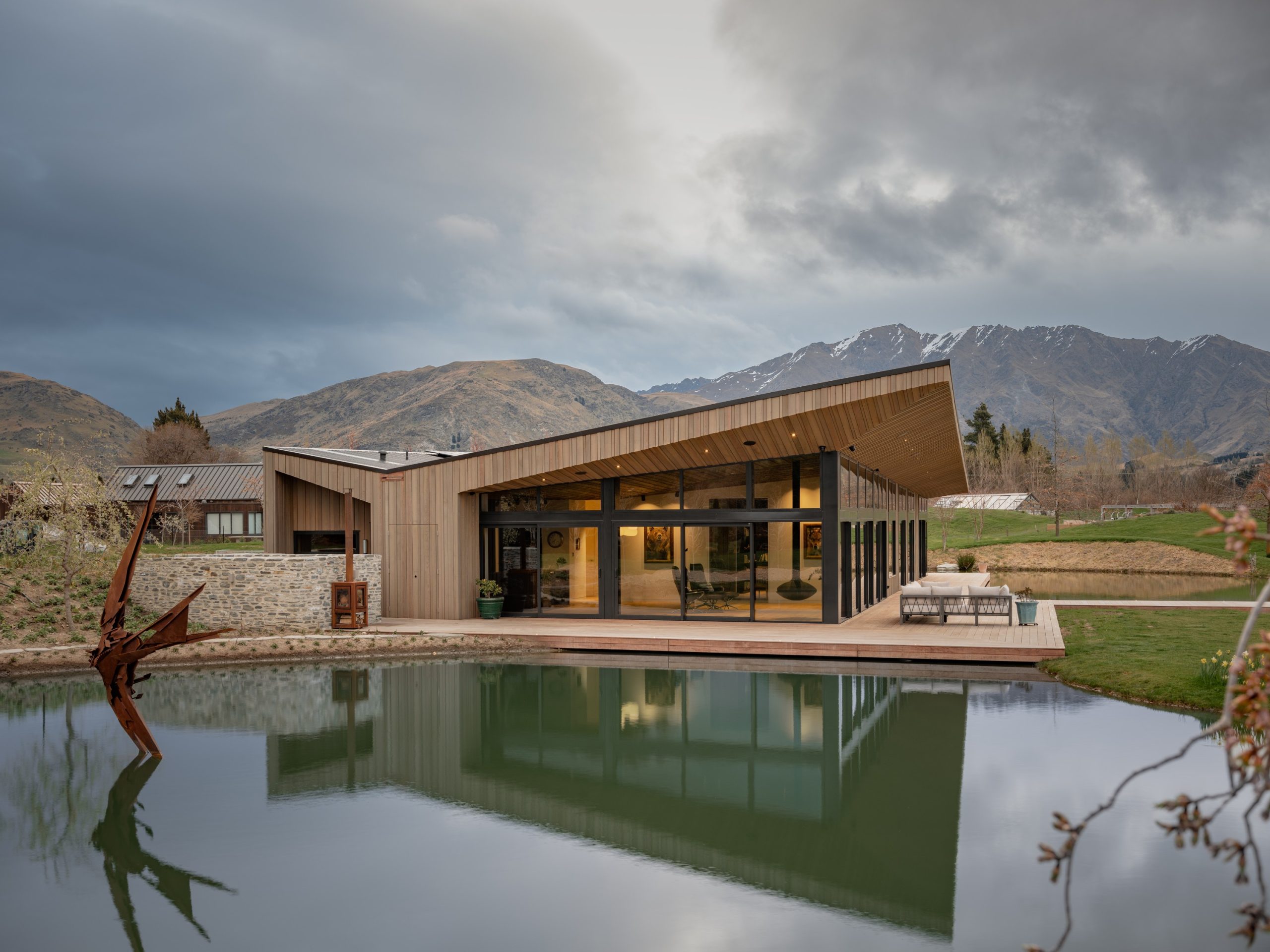
Sitting just outside of Queenstown, the award-winning Wings Over Water is a bold architectural statement that appears to float effortlessly within its natural surroundings. Designed by Kamermans Architects and constructed by Shore Construction, the sculptural, single-storey home unfolds beneath a dramatic butterfly roof, while its earthy palette connects seamlessly with the surrounding mountain ranges.
Architect Marina Leenman explains that the project began with a focus on optimal orientation for passive solar performance. “Passive solar design was at the heart of this building. The roof was designed as a twisted plane butterfly roof.”
This distinctive form allows the low winter sun to reach deep into the home, helping to naturally heat the interior during cooler months, while shielding the home from the high summer sun to maintain a cooler internal temperature during the warmer months. “The southern part of the roof has a twist to allow for the perfect solar PV panel orientation.”
As striking as the architecture is, the landscaping plays an equally transformative role in the overall impression of the home. Monk Earthworks completed the earthworks, while landscape designer Jude Van Brandenburg helped shape the site into something extraordinary. “The best decision was to carry out the earthworks first. Therefore, to create the ponds and mounds before the house construction.”
The site already featured rolling mounds used for privacy, and the proximity to neighbouring properties made their inclusion even more purposeful. Jude adds, “the house [was designed] to be visible from entering the site, then to be hidden behind a mound, then to reveal itself again.”
Originally, three interconnected ponds were planned and divided by pathways, but Jude says they opted to combine the central and western ponds to form one larger body of water. “The house design included decking wrapping around the three sides (North, East and West). This gave a good opportunity to connect and overhang the decks over the pond, making the house appear to float on water.”
Marina explains that they selected cedar for the cladding, which wraps from the exterior into the soffits and continues internally into the conservatory and ceiling of this living area. The deck is constructed of kwila, and the conservatory is finished with limestone tiling to match. “The internal floor was selected by the clients, Forte timber flooring with a rustic finish, to give some life and texture.”
The homeowners’ brief included four bedrooms, each with an en-suite bathroom, an open-plan kitchen/dining/ living area, a library, a guest toilet, a laundry, a sauna, and a double garage with space for gear such as bikes and skis. “On our suggestion, a ‘courtyard’ conservatory was added.”
Capturing the surrounding mountain views was a top priority. “When you enter the front door, the natural axis of the building points towards Coronet Peak through the glazed conservatory. As you move through the living space, you pan around Cardrona and the Crown Ranges, and when you step outside and look back towards the house, the house is framed by the Remarkables. Coronet Peak can also be seen from the main bedrooms, library, and conservatory spaces.”
This project is a powerful example of how passive solar design can be seamlessly embedded into the DNA of a home. “Although the guiding principles of this design were sustainability and function, the end result is sculptural and beautiful. No functional design principles
were compromised to create this beautiful form.”
Contact details:
Kamermans Architects
09 524 9585
info@kamermans.co.nz
www.kamermans.co.nz
Written by: Paige O'Brien
Photos Provided by: Micky Ross - www.mickeyross.photo
Architect: Kamermans Architects - www.kamermans.co.nz

