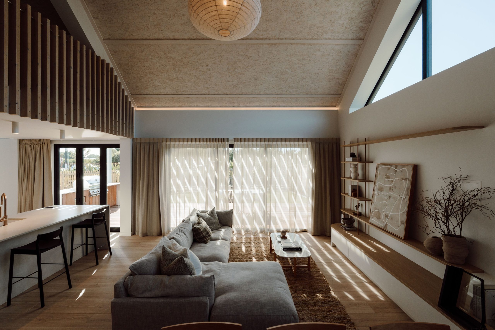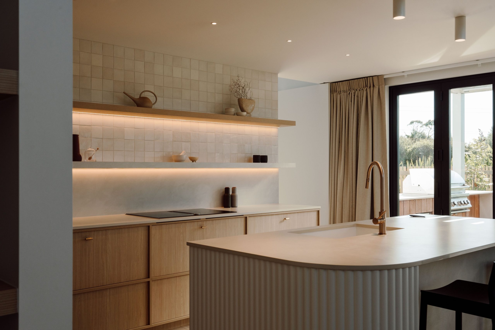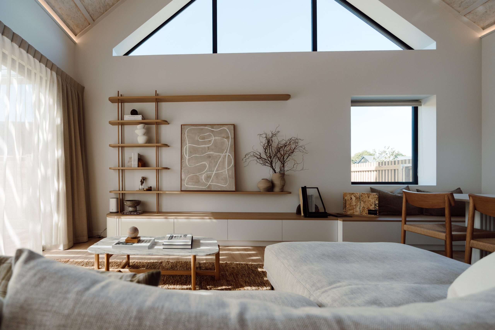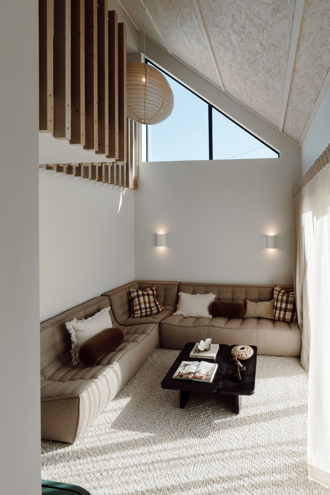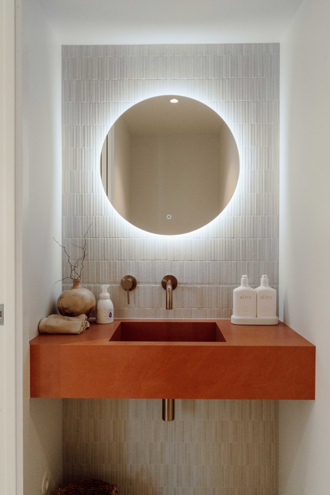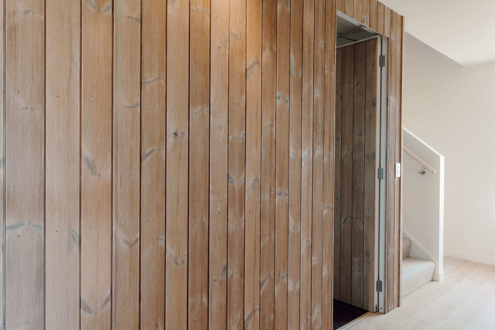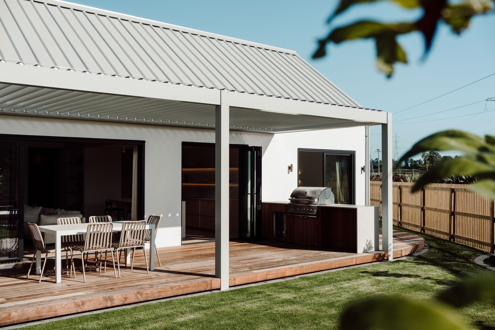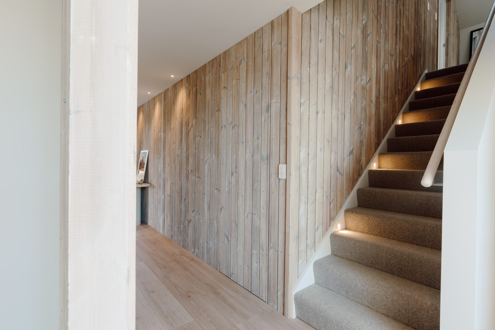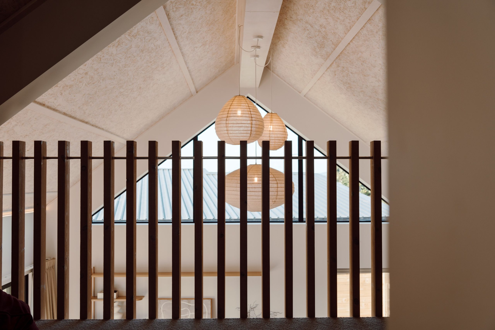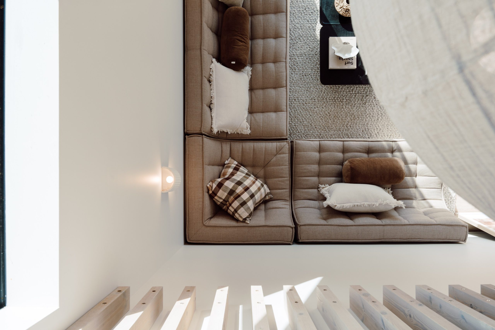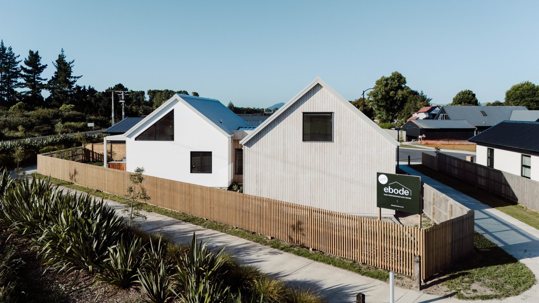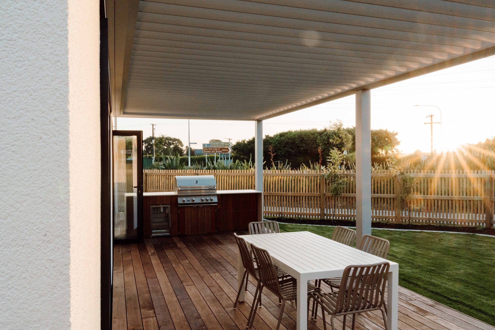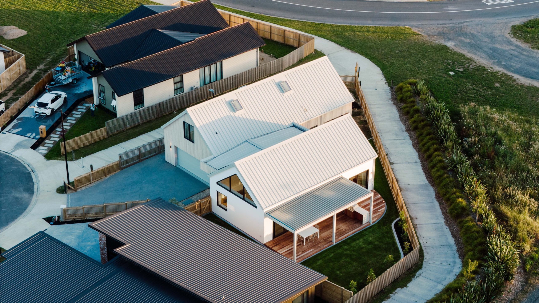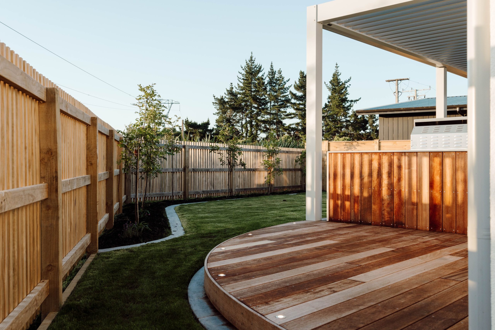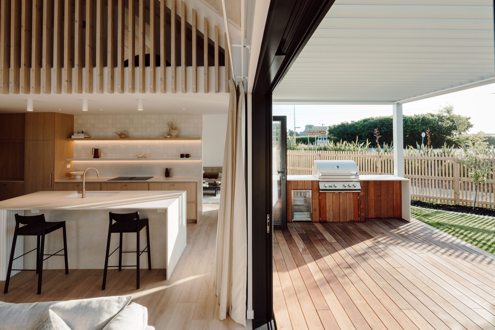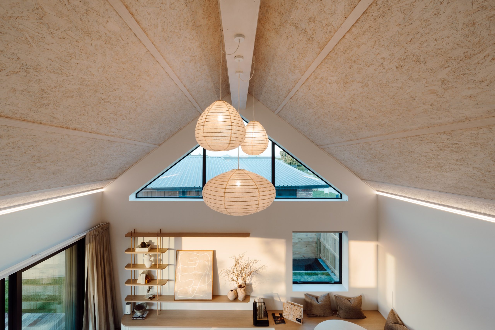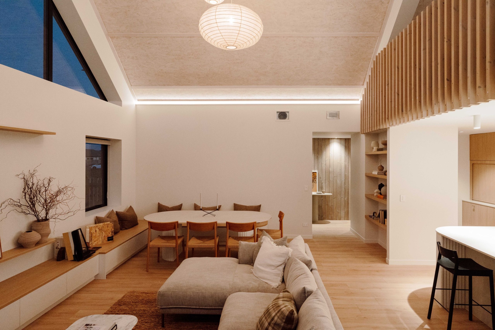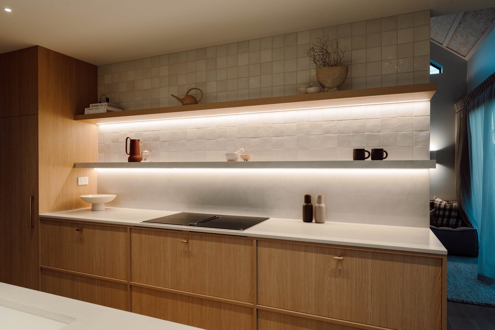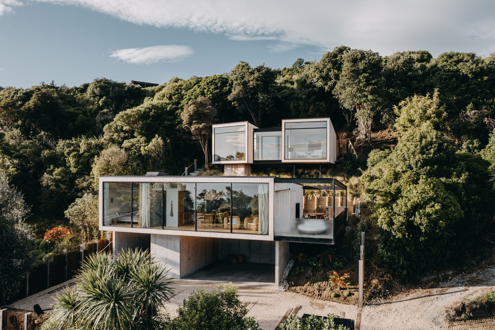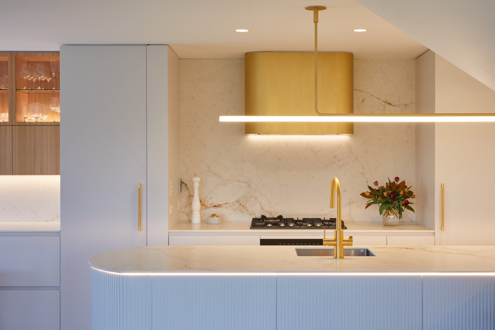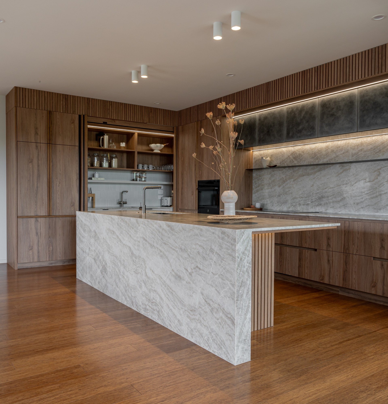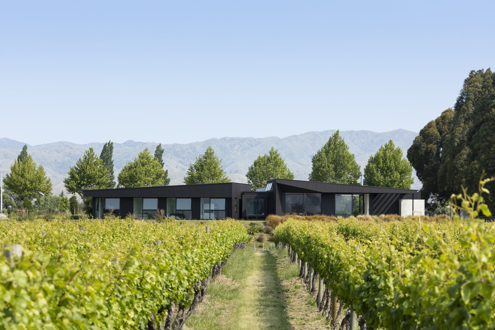Built to perform, designed to inspire

With a shared passion for building homes that truly matter, builder Shaun Higgins from Higgs Building Co. and architectural designer Brooke Cholmondeley-Smith from Tawa Architecture came together with a vision, creating Ebode Homes. Together, they have combined hands-on experience and design-led thinking to transform the way New Zealand homes are built, creating spaces that are both energy-efficient and deeply considered. Each Ebode home is constructed using high-performance Structural Insulated Panels (SIPs), delivering superior thermal efficiency and airtightness. The team have recently completed their new show home, which Vanessa Higgins from Higgs Building Co. and Ebode Homes says reflects their core ethos at Ebode, “to create architecturally designed, energy-efficient homes that are not only beautiful but perform.”
“At Tawa Architecture, we believe that performance doesn’t happen by accident – it’s the result of deliberate, intelligent design,” says Brooke Cholmondeley, Smith, architectural designer and co-founder of Ebode Homes. “Design precision is the foundation of high-performance. Every element of this show home – from spatial layout and window placement to the building envelope – was carefully planned and energy modelled to deliver optimal comfort, efficiency, and longevity. It’s this level of foresight and expertise that transforms design into lasting performance.” What makes this show home different from any ordinary build is that this home consumes 70% less energy than a standard New Zealand building code home, which is verified through energy modelling using the Passive House Planning Package (PHPP) software and blower door tests. “We set out to design and build more than just a show home; our goal was to showcase how refined design, sustainable construction, and technical performance can seamlessly integrate.”
Vanessa adds that one key challenge was making sure that their ethos was expressed consistently throughout the home, “meaning that every single material had to have a sustainable or environmentally conscious benefit.” This, she says, required extensive research and deliberate decision-making. “We used Natural Paint Co. paints instead of conventional options that contain toxins. Our benchtops are made from carbon-neutral Dekton by Cosentino. The carpet is wool, paired with an eco-friendly underlay.” The team chose to use Taiga from JSC’s Timber range due to its chemical-free modification process, low moisture absorption and durability. This was used in numerous areas of the show home, including the exterior cladding, battens, stair balustrades, and interior panelling. “This timber brought natural warmth and visual cohesion to the home and aligns with our environmental values.” Another decision they faced was whether to keep the SIPs exposed to acknowledge and celebrate their look and visual texture while still achieving that airtightness critical to performance.
All panel joins had to be sealed with airtight tape, which posed a vital issue if left uncovered. “To resolve this, we designed a solution that concealed the taped joins using timber battens. These not only hid the necessary sealing but became a defining feature on the ceiling design.” Once coated in Natural Paint Co.’s interior stain in Double Whitewash, the result was a refined, tonal finish that acknowledged the SIPs and showcased that this home was built differently. “SIPs are typically covered up with GIB and hidden from view, but we intentionally left them exposed – not only because we found them beautiful, but because we wanted visitors to see and understand the system behind the home’s performance. It became a true talking point for everyone who walked through.”
Working alongside Ebode Homes on this show home project was Formance, who provided the Formance Structural Insulated Panels (SIPs) for the build. Aza Hawkins from Formance says there are numerous benefits to building using SIPs, which include energy efficiency, speed, strength and comfort. “SIPs create a wall-insulated, airtight envelope, reducing energy use and improving comfort and consistent temperatures, and better indoor air quality make for healthier, more enjoyable living environments.” Aza adds that a project like this is a great example of what they are all about – helping builders and designers deliver high-performance buildings using SIPs. “From early-stage support through to panel detailing, we’re involved to ensure the system performs as intended. What makes this one stand out is the clear focus on performance right from the start. As a show home, it sets a benchmark – demonstrating what is possible when better building is prioritised from day one.”
The design of this home by Tawa Architecture creates living spaces laid out with quiet confidence. Natural light floods in through the strategically placed openings, and the spatial connection feels effortless. The kitchen blends curved forms, warm textures, and neutral tones, grounded by the durable, light-toned flooring. The lighting was specifically chosen to complement the exposed SIPs ceilings. Shaun Higgins from Higgs Building Co. says that “We didn’t want to interrupt the ceiling plane with standard downlights, so instead, we used concealed LED strip lighting installed along the upper edge of the walls, casting a soft upward glow.” This approach achieved highlighting the ceiling’s texture and form, while also maintaining the clean aesthetic of the space. One of the defining features, Shaun says, is how the show home feels. “Thanks to its high-performance design and construction, the internal temperature remains consistent in every room, even the traditionally colder, south-facing bathrooms. Visitors comment that every space feels the same in terms of comfort and warmth, underscoring the power of thoughtful design and thermal integrity.”
Two of the key architectural design features in the master bedroom are the soaring six-metre-high vaulted SIPs ceiling and the curved wall, finished in textured Venetian plaster, which wraps around into a generous ensuite. “This sculptural feature required careful framing and lining to achieve a perfectly smooth, sweeping form. The skill involved in executing this uninterrupted curve, both structurally and visually, was significant, and it draws the eye upward towards the exposed SIPs ceiling above.” The home features many curved design elements, ensuring a soft, consistent feel throughout the build. Working closely with Tawa Architecture and Higgs Building and Co., Paula Waterhouse and Abbie McLean from Paula Waterhouse Design helped shape the interiors palette, kitchen design, and material finishes. Taking reference from the architectural materials developed by the design and build team, PWD expertly carried the palette and textural elements through to the interior spaces, ensuring a cohesive and harmonious design language throughout the home. Building on Vanessa’s strong vision for a Japandi-inspired aesthetic, they expertly translated the architectural intent into refined interior moments, thoughtfully integrating sustainable products and details that align with Ebode’s ethos of creating high-quality, healthy homes. Abbie adds that adding texture to create interest is a main goal they have when it comes to designing spaces. “It’s not only about colour, but how materials add softness and interest to the space. Everything we selected needed to add to the sense of tranquillity that you feel in the home.”
The ensuite features Japanese finger tiles that wrap around a curved shower with a large rain head – a detail that brings both elegance and intimacy. For the main bathroom, Abbie says they wanted to create a room that felt open and bright, but also welcoming and easy to use. “Tawa Architecture’s simple design elements such as half-height walls add interest as well as a functional design element. Small subway tiles stacked vertically gave relief from the larger format terrazzo.” To add more warmth to the space, champagne nickel tapware was chosen rather than brushed nickel. Abbie says that another way to add to the overall design was through lighting, “It is all about creating interest in layers from the tiles, to the fittings, and then the lighting.” A key design element from this project came from the powder room under the stairs. “These are small spaces where you can create design features in. Such as the floating custom vanity basin. Having the powder room under the stairs, as Tawa Architecture has created, is a great way to utilise the space.”
Outside, the indoor-outdoor flow extends onto a spacious deck with a louvre system that adds functional square meterage. “This system is both aesthetic and essential – acting as dynamic shading,” Vanessa says. “In winter, the louvres can be opened to let sunlight warm the home; in summer, they close to block the harsh sun and help maintain indoor comfort.”
Visually, a specific standout feature of this home, in Vanessa’s opinion, is again the Taiga timber used throughout the home. “It wraps the exterior, continues indoors, and flows seamlessly across stair balustrades, and feature walls – creating a consistent calming rhythm. Its wire-brushed texture and warm tone bring a sense of softness and craftsmanship to the architecture.” Kate Van Aarde, from JSC Premium Architectural and Building Solutions, says that “as both a manufacturer and supplier, we work alongside architects and builders from early concept through to delivery, offering product knowledge, technical expertise, and tailored timber solutions suited to New Zealand’s unique environments.” Having not just done the exterior cladding, but also the interior timber panelling and batten detailing, JSC Premium Architectural and Building Solutions have played a key role in the home’s seamless indoor-outdoor flow.
Vanessa says that as a show home, this project allowed them to demonstrate the full potential and appeal of their design and building philosophy. “We weren’t creating a one-off project for a client – we were building an example of what is possible when performance, sustainability, and architecture are integrated from day one. It gave us the freedom to refine construction methods, test innovative detailing, and show how beauty and building science can come together. Compared to a regular home, this one is quieter, healthier, and vastly more efficient”
Contact details:
Ebode Homes
022 610 7144
www.ebodehomes.co.nz
Written by: Paige O'Brien
Photos Provided by: Onsite Media - www.onsitemedia.co.nz
Builder: Ebode Homes - www.ebodehomes.co.nz

