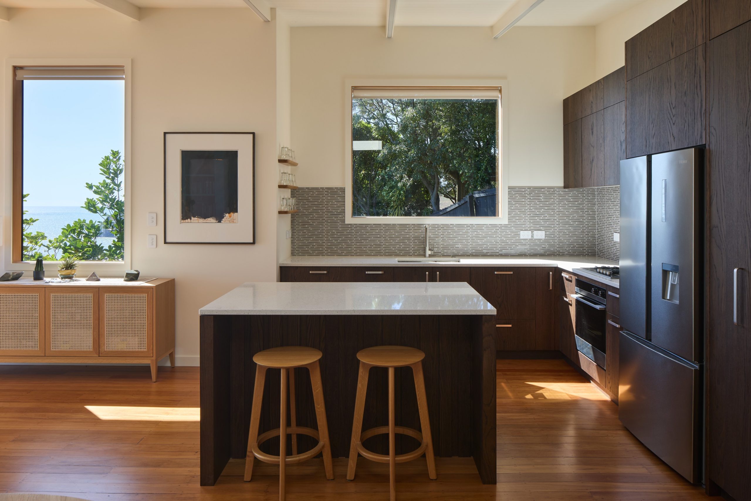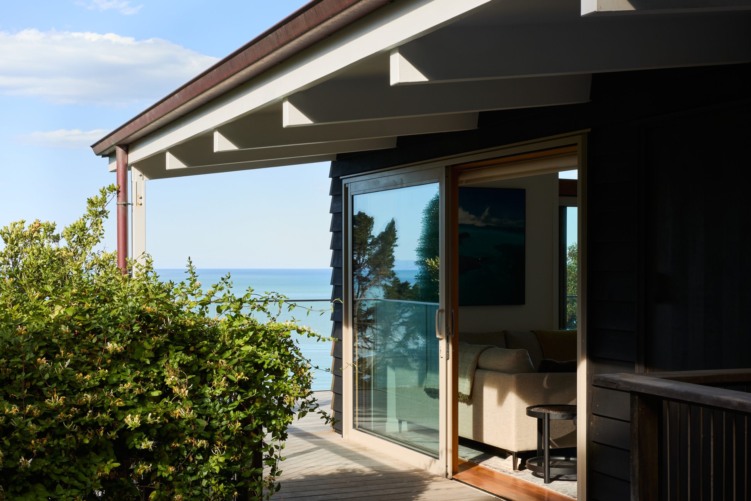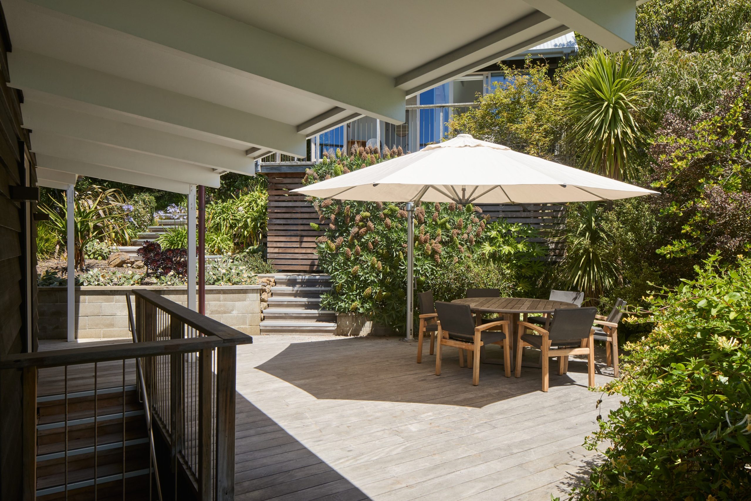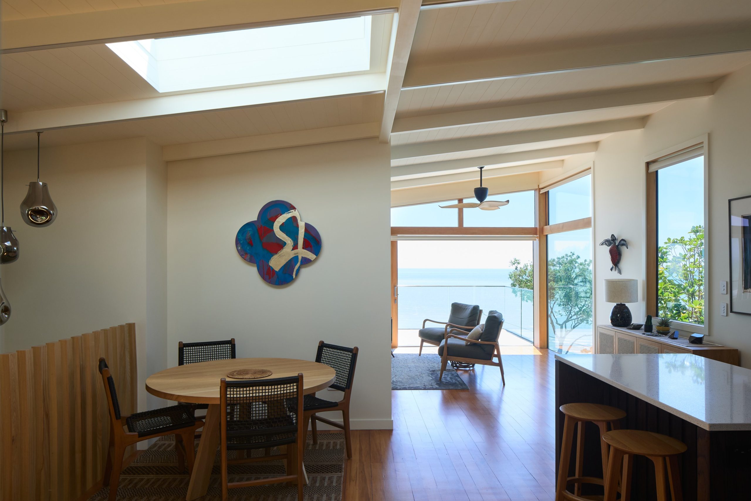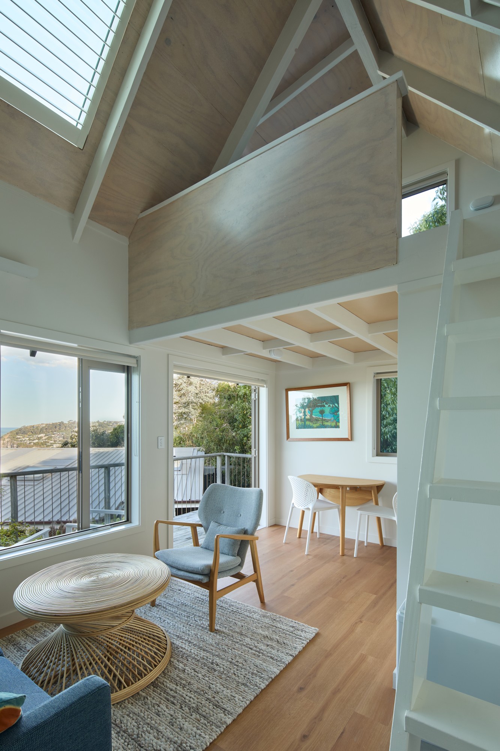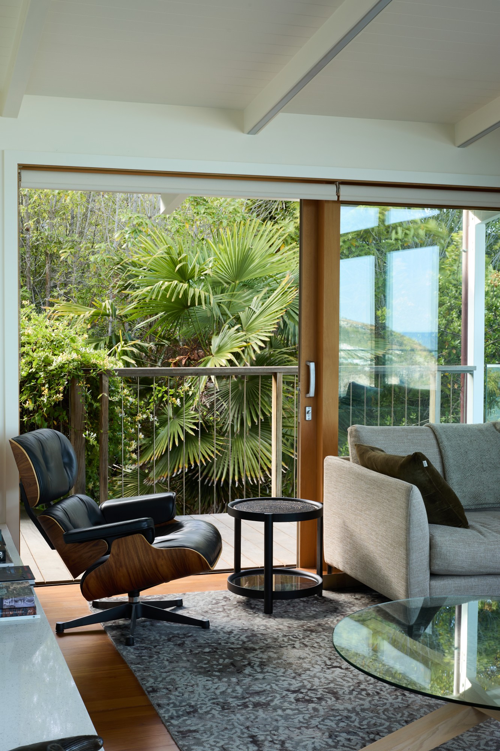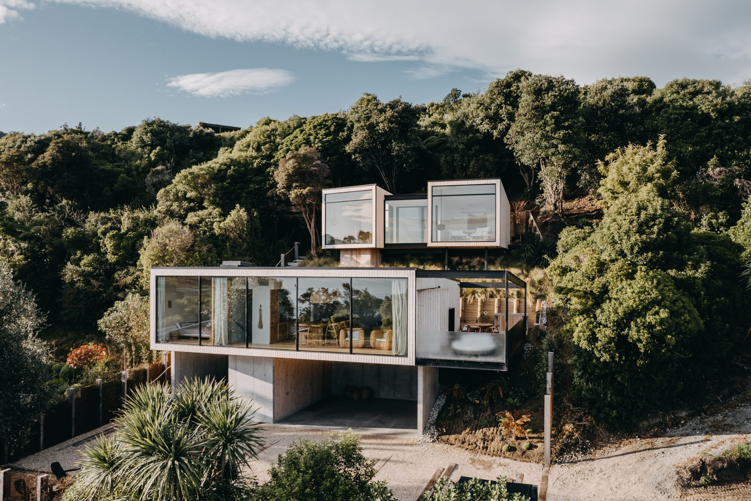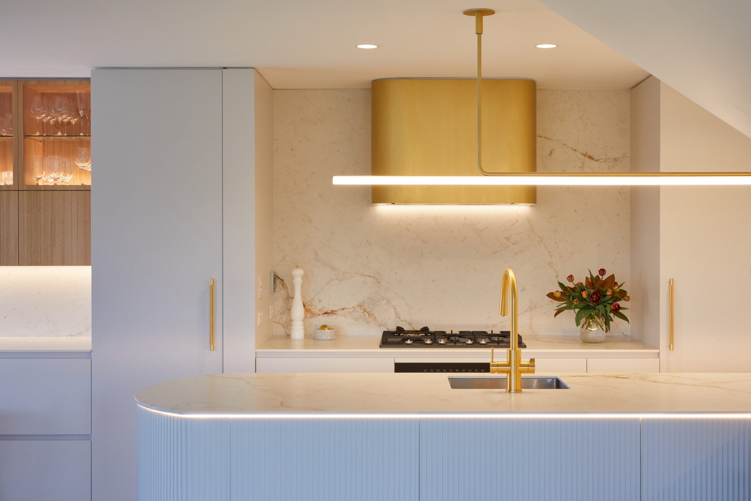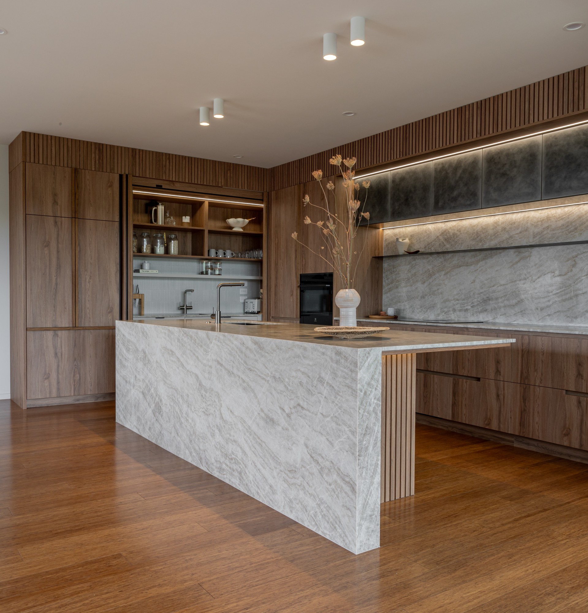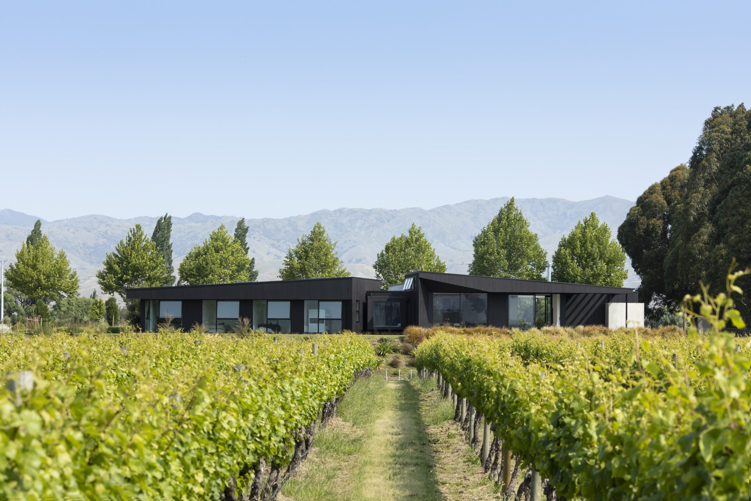A 1960s beach home finds new life

Pearched high above Sumner Beach, Tuawera Retreat is a masterful blend of past and present. Renovated by Chaplin Crooks Architects with interiors by Alexandra Blair Interior Design, the project has earned a place on the Te Kāhui Whaihanga New Zealand Institute of Architects Canterbury Architecture Awards 2025 shortlist.
The retreat sits on a steep, bush-lined site with no drive-on access beyond a garage at the base of
the property. For the homeowners, this ascent was part of the charm. Drawn to the 1960s structure
for its modest scale and connection to nature,
they envisioned a sanctuary, a place to slow down, disconnect from city life, and reconnect with the sea and bush.
But the journey from nostalgic gem to modern retreat was no small feat. “The project had significant challenges that drew on all facets of our experience working on the hill around Christchurch,” says
Greg Miller, Director of Chaplin Crooks Architects. Earthquake repairs, groundwater management, and insulation upgrades were essential, but so too was preserving the lightness and simplicity that defined the original home. The design team approached
the project with sensitivity and restraint, letting the home’s character guide each decision.
The exterior renovation balances visual continuity with functional upgrades. Cedar weatherboards and copper corner soakers preserve the sawtooth geometry of the original form, while modern composite window joinery, aluminium outside and rimu within, bridges eras.
Copper spouting and downpipes introduce a tactile, refined detail that weathers gracefully over time. Decks wrap the home but it’s the west-facing courtyard nestled against native bush that offers the best of both worlds, shelter, warmth, and the gentle sound of the sea below.
“We tried to be faithful to the original character,” says Miller. “Whilst replacing dilapidated parts of the building with new materials installed in a way that will allow them to better withstand the elements.”
A new timber boardwalk winds its way up from the garage to the house, a journey through the bush with small platforms and perches offering places to rest, reflect, or simply take in the changing light and sea air.
The reconfigured lower level, once the main entrance, is now transformed into a private master suite that opens onto a private deck. The boardwalk continues up to the entrance at the upper floor of the house, and to a separate studio beyond that has been renovated to be stylistically cohesive, offering additional space for retreat or creativity.
Inside the house, designer Alexandra Blair approached the interior as an emotional and aesthetic extension of the architecture. “The objective was to breathe new life
into this 1960s seaside bach which had weathered the decades, while placing high importance on respecting the home’s history and provenance,” she says.
That feeling is present from the moment you arrive. Whether you’re pausing in
the stairwell beneath a whimsical bubble shaped glass pendant reminiscent of a 60s lava lamp or gathering in the living room around the sculptural ‘Campfire’ coffee table, the home radiates a warmth that’s both physical and emotional.
The original rimu floors were retained, wear and all, and roof beams previously stained dark brown were refreshed in a warm white to unify the ceiling and eaves. “This brightens the space, allowing the warm rimu flooring to anchor the interior,” Blair notes.
A mix of vintage furnishings, beach-inspired art, and soft textiles in muted sandy tones are accented by rich sea greens and subtle blues. Custom elements like the wool rug in
the living room and white ash timber stair screens add personality and texture, without overwhelming the calm coastal atmosphere. Mid-century shapes, organic materials, and an emphasis on flow create a setting that is as stylish as it is serene.
“Each area offers its own unique outlook
and varying light levels,” says Miller. “While maintaining the open, simple feel of a classic Bach-style living area.”
The kitchen, crafted by House of Joinery, is the
only space where darker tones take centre stage. Cabinetry in rustic oak veneer grounds the otherwise light-filled space and provides a rich visual contrast.
Retro references are seen in the choice of crackle- glazed grey finger mosaic tiles for the backsplash
and satin stainless steel ‘D’ pull handles, a subtle
nod to 1960s practicality. The barstools balance form and function, selected to blend with adjacent oak furnishings while supporting easy conversation across the open-plan layout.
“The kitchen was designed as a modern interpretation of the mid-century modern aesthetic. Kitchen cabinetry in dark stained oak provides contrast and balance to the lighter warm wood tones of furniture used throughout the house,” says Blair.
Tuawera Retreat is a memory made modern. A place where time slows down, the sea is always in view, and the spirit of the original Bach lives on in every beam, board, and breeze.
Contact details:
Chaplin Crooks Architects
03 384 9602
stephen@ccarchitects.co.nz
greg@ccarchitects.co.nz
www.ccarchitects.co.nz
Written by: Jamie Quinn
Photos Provided by: Sarah Rowlands Photography - www.sarahrowlands.co.nz
Architect: Chaplin Crooks Architects - www.ccarchitects.co.nz
Designer: Alexandra Blair Interior Design - www.alexandrablair.co.nz
Joinery: House of Joinery - www.houseofjoinery.co.nz

