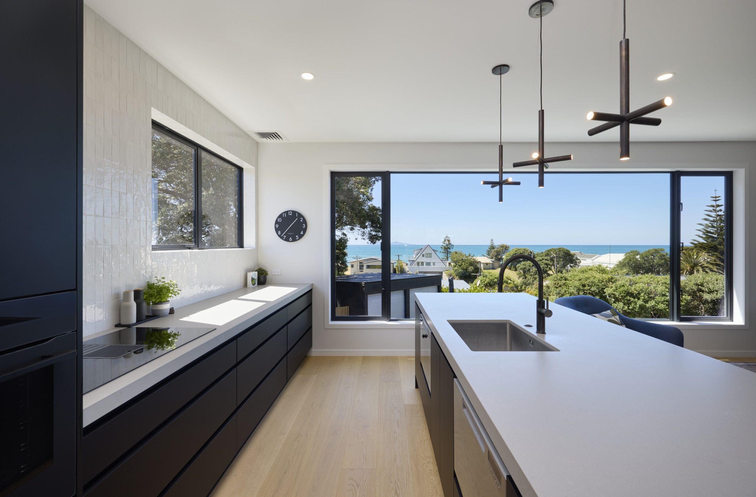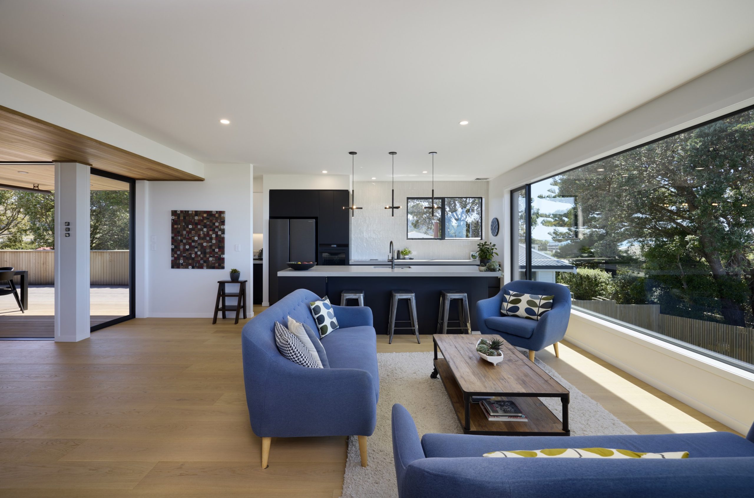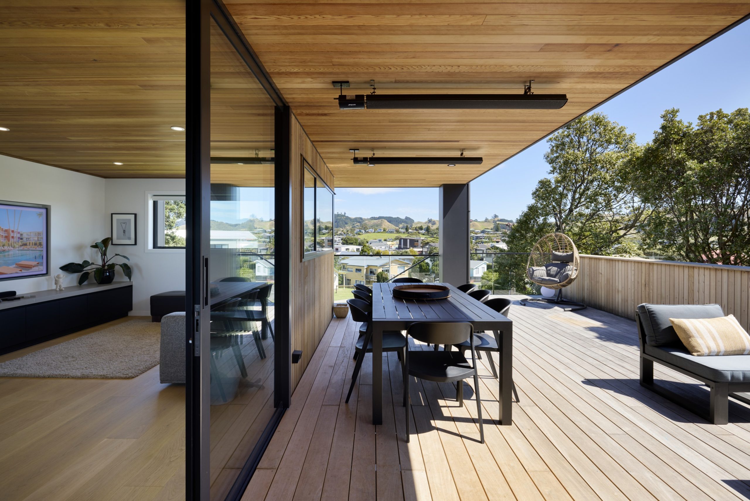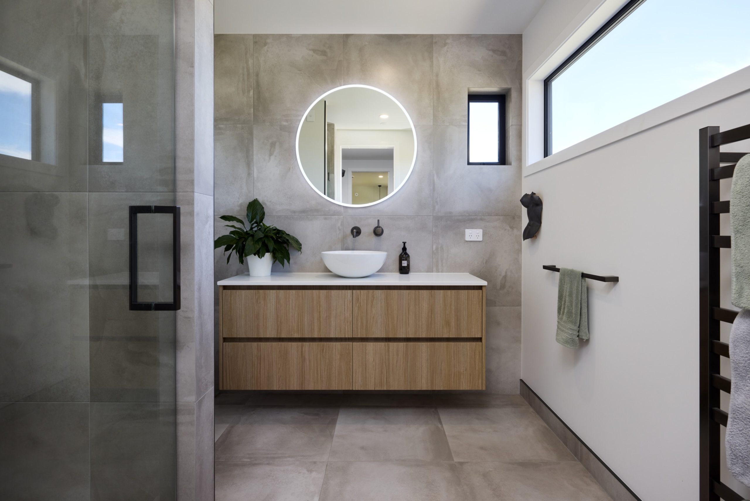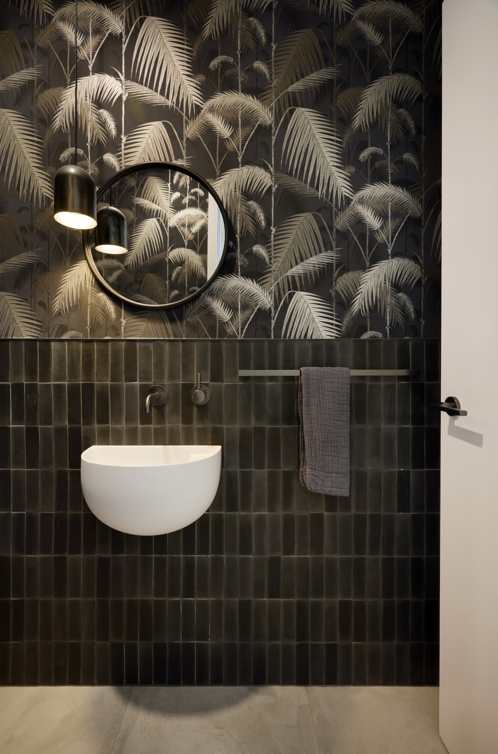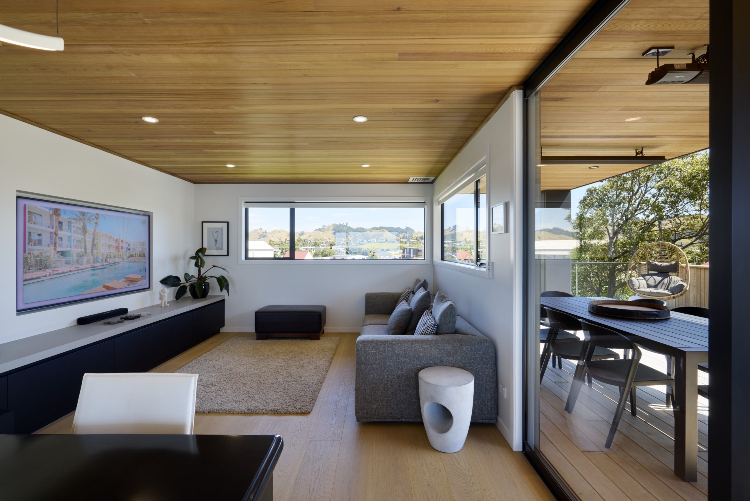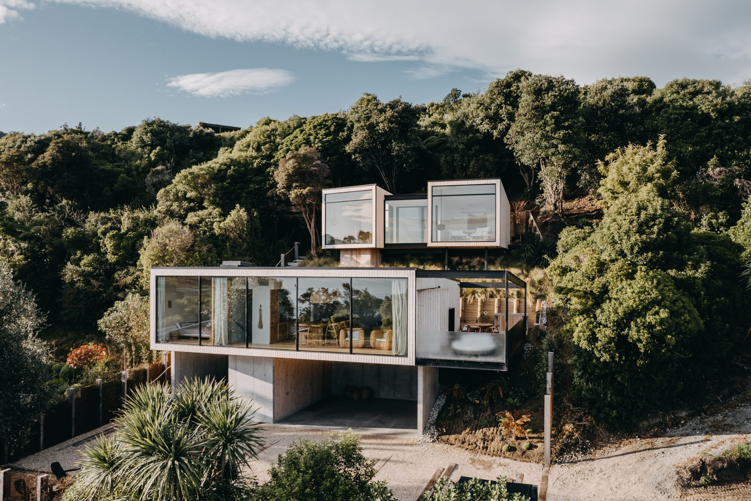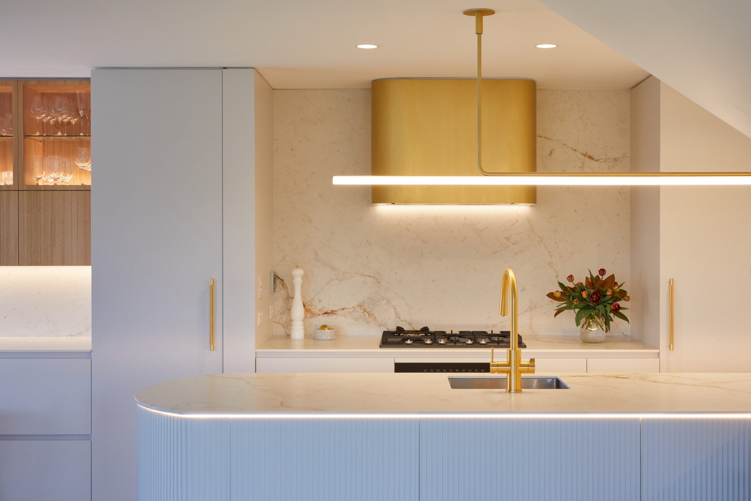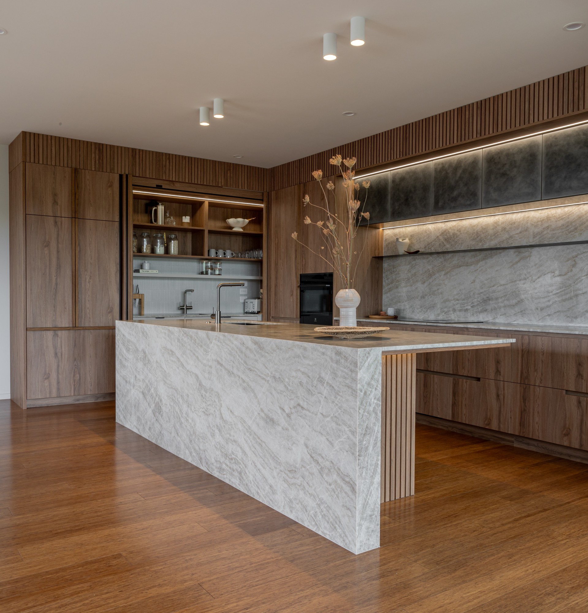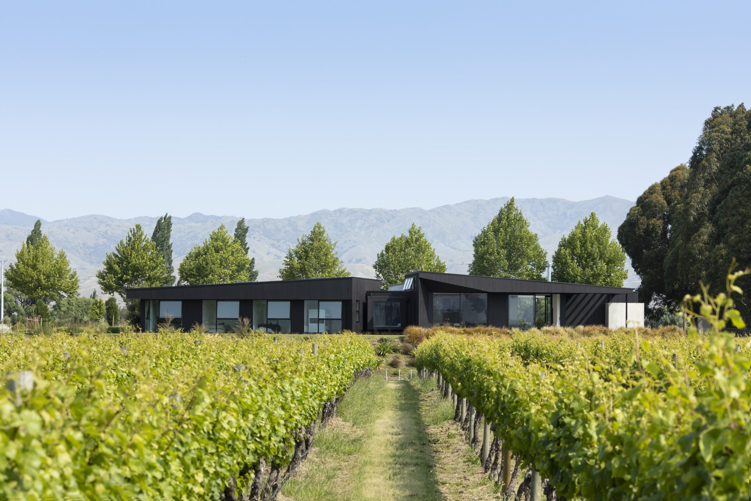Coastal heights

Standing tall and proudly is a recently completed build by Oswald Homes. The project, named ‘Hilltop’, was chosen due to its “amazing panoramic views,” says Greg Oswald from Oswald Homes. “We are focused on quality over quantity, and it really shows on this project,” Greg adds. “This was a difficult site with a steep driveway, only being able to access the eastern side of the house, lots of groundwork, fencing and retaining had to be completed before we started, planning was critical to this build.”
The client’s brief was straightforward – A quality build, clarity and transparency, regular and proactive communications, and to work as a team with the designer while also having a modern coastal design. Not only did Greg and his team deliver an exceptional build, but they also assisted JM Developments, who did the exterior landscaping. “This project is a prime example for us, we formed all the driveway and helped place rock retaining. We did all the hardscape landscaping, all the lawn prep and laid the ready lawn. We formed all the garden beds, helped the landscapers plant plants and laid stepping stones and much of the gardens.”
The site is fairly elevated, in a largely flat broader area. Architect Kris Wilson says, “We wanted to leverage that for the views offered by the height, but avoid the prominence and having it stand out too much. We cut the site down significantly, then went to two stories to find the right balance.”
The new home features a central lift, gym, office, two bedrooms, a bathroom, and a separate powder room on the ground level. Heading upstairs, there is a master suite that consists of an en-suite and a wardrobe, as well as a laundry, a separate powder room, a living area, a dining area, and the kitchen.
The sleek and external stair treads and decking were supplied by Hurford’s and are Vitex. Hayley Clarke from Hurford’s says that their Vitex is known for its durability and versatility. “It is a high-performing timber decking product backed with our expertise in kiln drying and machining.”
Other materials featured in this build included Coloursteel Spanlok Tray cladding, vertical cedar shiplap, La Paloma bricks, custom aluminium folded columns and façade. Greg says that he “always loves using cedar inside and out, nothing like walking into a new building and smelling cedar.”
Also upstairs, off to the side of the dining area, there are large stacker sliding doors that lead out to the western afternoon deck. “The cedar sarking from inside carries right through this covered deck area, featuring an outdoor dining and seating area. External access stairs take you back down to the garden and lawn area to the western side of the property.”
The views from this home are exceptional, which Greg says was what stood out to him the most. “Standout items were capturing the views, sunrise and sunset, open plan beach living.”
Assisting in bringing this coastal retreat to life was architect Kris Wilson from Design House Architecture. He says that the two large Pohutukawa trees on the corner of the site provided ques with the home’s verticality and colour. “We had to be careful not to disturb them with the footprint we went with. The adjacent ‘boathouse’ townhouses are iconic here at the beach also, and we designed this home to have some continuity with those.” Kris adds that they used cedar, black bricks, and vertical louvres to the western façade. “These were all chosen for a combination of aesthetic and functional reasons, with the colour tones to reflect the immediate surroundings, being native bush.”
The fixed vertical louvre screens, crafted by BE-Fab Engineering, were purpose-built to complement the structure’s façade. Interior designer Katie Patrick from Whitewash Interiors was also a part of this project, saying her role was “to refine and finalise the interior selections – ensuring cohesion across finishes, fixtures, while also introducing subtle elements of interest to elevate the neutral palette.” Katie says that the overall mood they aimed to create was one of easy living, “a fuss-free, relaxed atmosphere that feels effortless yet refined.” The selections chosen were intentionally created to sit in peaceful harmony with the home’s natural surroundings, feeling almost at one with the environment. “With the ocean on one side and rolling hills on the other, our focus was on enhancing that connection to the landscape, ensuring that nothing felt intrusive or overly styled. Instead, the palette and materials were chosen to complement and soften the view, creating a space that feels calm, grounded, and inherently liveable.”
Katie says that the clients came into this project with a clear design sensibility that leaned towards an industrial aesthetic. “They expressed a strong preference for darker joinery, a love of concrete, and an overall palette that embraces more grounded elements.” The material palette featured the use of concrete-look tiles in the bathrooms, which emphasised the client’s favouritism for concrete’s heavily textured aspect. The powder room has a dramatic contrast, having dark charcoal tiles paired with Cole & Son wallpaper, “a playful nod to the home’s coastal setting but in a unique and unexpected way,” Katie adds. The interior paint was carefully chosen to maintain a light, bright atmosphere throughout the home, avoiding harsh glare or starkness while preserving a soft, natural luminosity.
On the eastern side of the home, a smaller deck with an open roof cover faces the ocean. Greg says that this was another standout feature of the home, saying “Having a smaller opening roof cover deck facing the ocean to the east, but yet blocked by the prevailing western wind for morning sun or hot summer afternoons.” Reflecting on the project, Greg adds that “we pride ourselves on a quality, transparent build process. We strive to finish on a turn-key basis. This project is a prime example for us.”
Contact details:
Oswald Homes
027 767 5363
greg@oswaldhomes.co.nz
www.oswaldhomes.co.nz
Written by: Paige O'Brien
Photos Provided by: Amanda Aitken Photography - www.aaphotography.co.nz
Builder: Oswald Homes - www.oswaldhomes.co.nz






