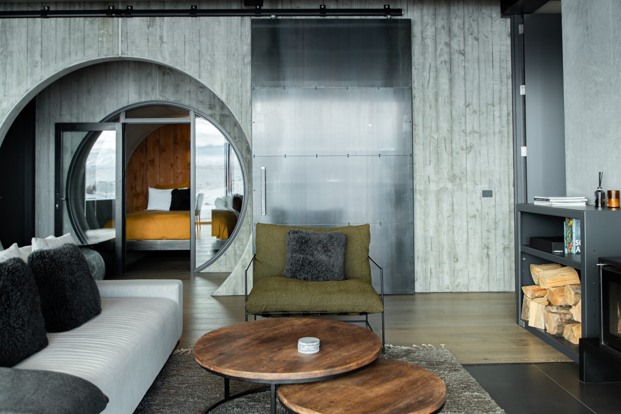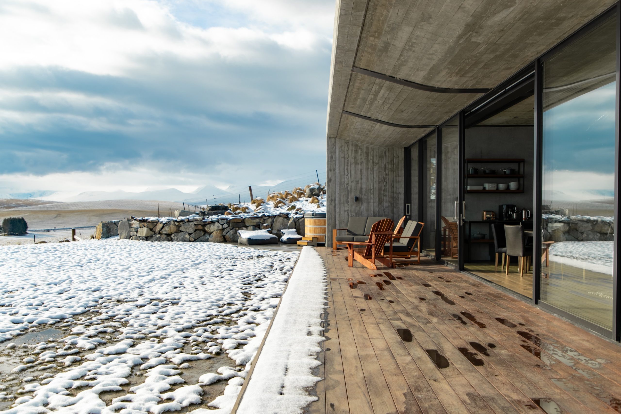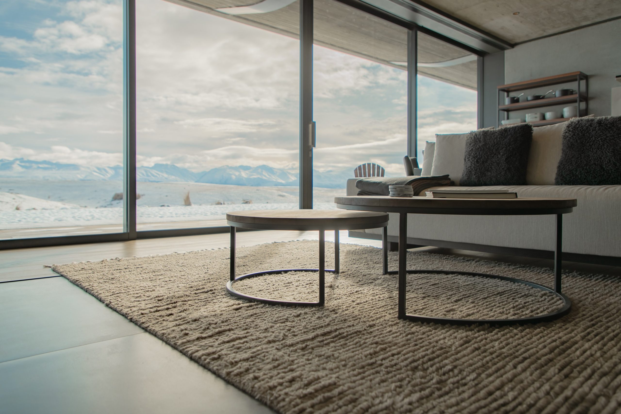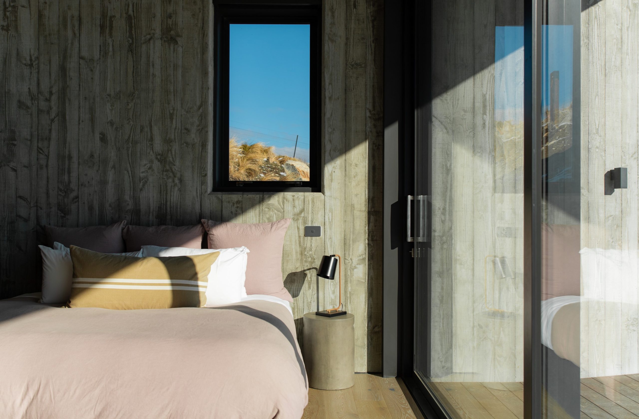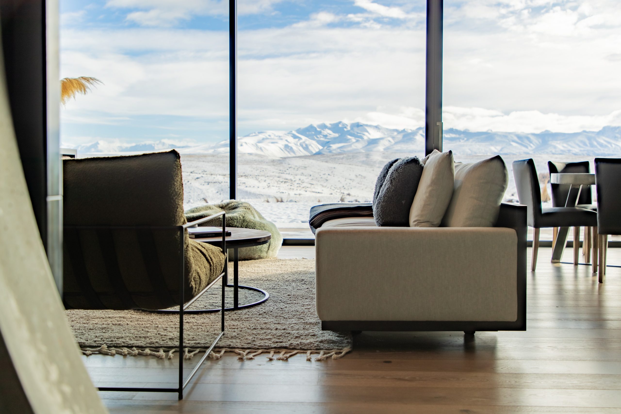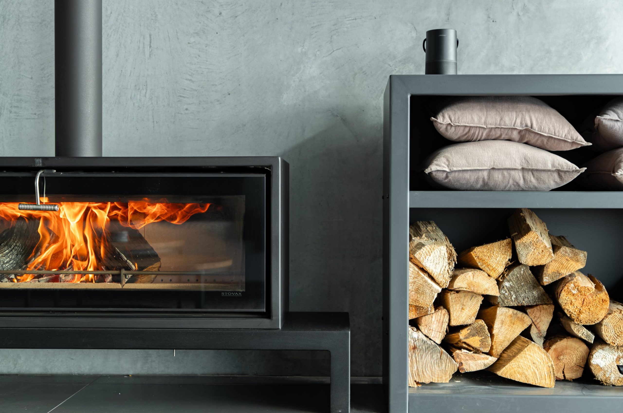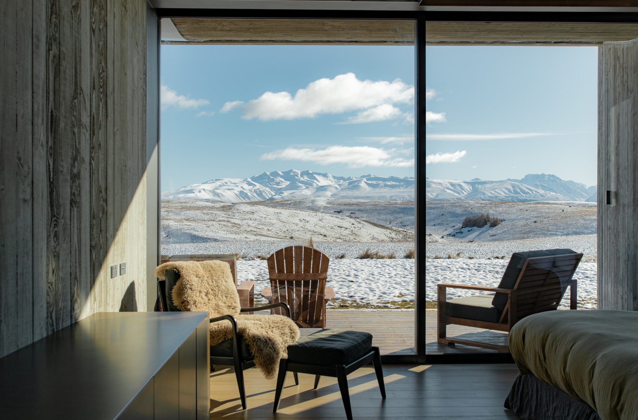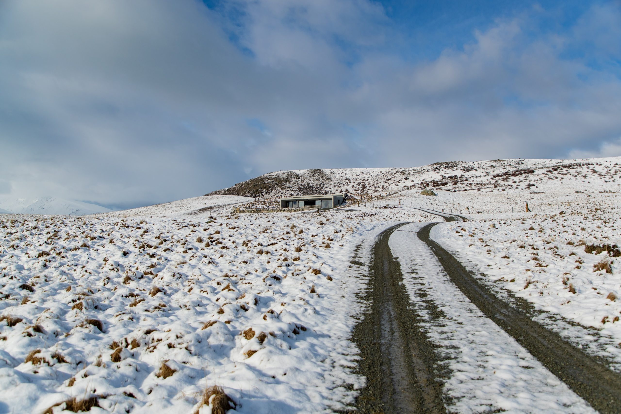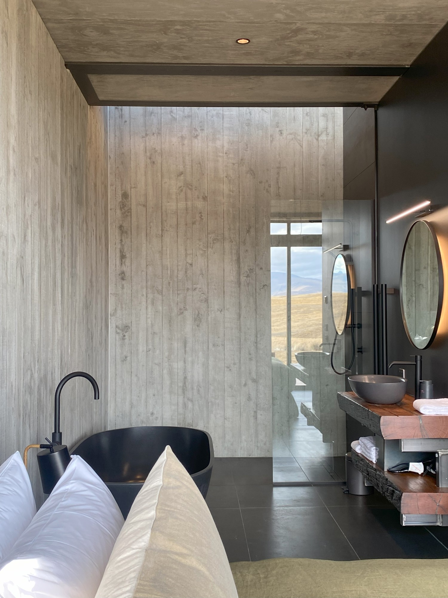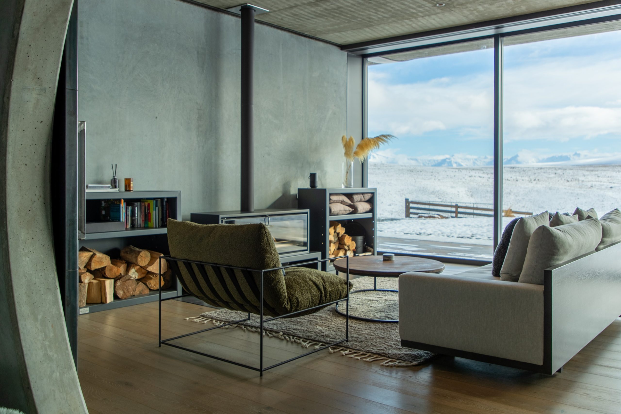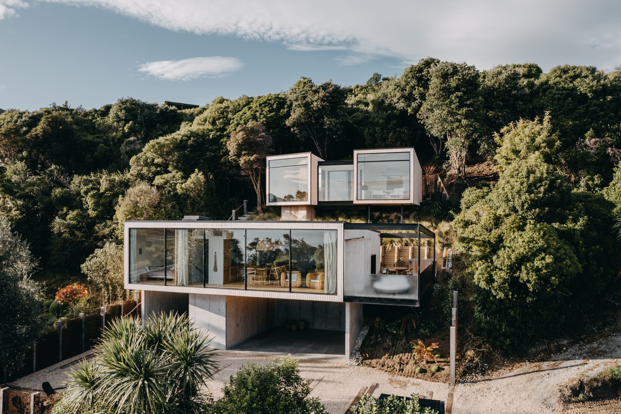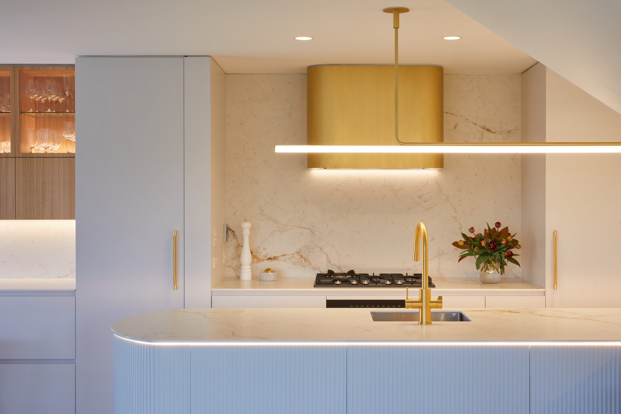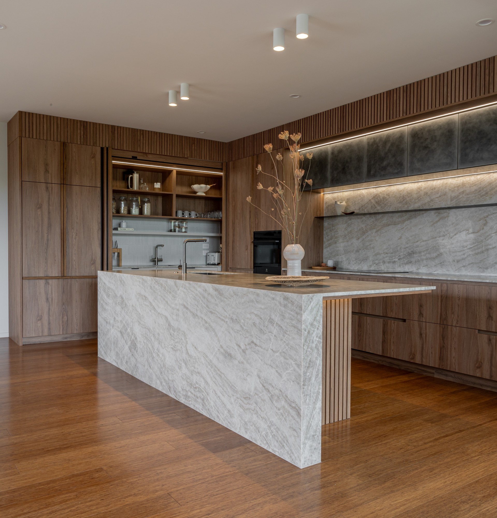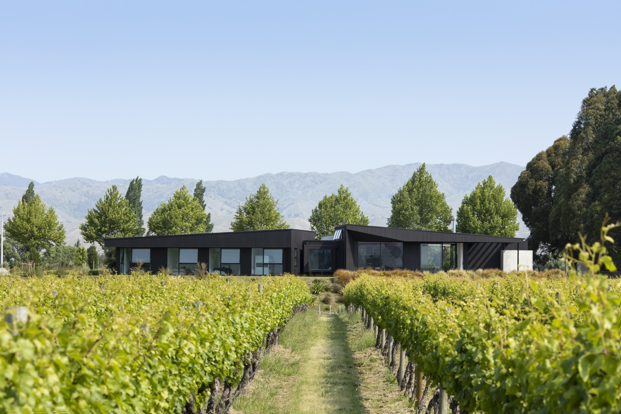Bunker House

An architectural ghost. A home with no street address, no nearby amenities, no other visible evidence of a built environment. A home virtually undetectable from land or air that emits no light pollution. It’s a retreat as remote as they come, so secluded that one can only reach it with its precise geographic coordinates: 43°58’08.1″S 170°28’15.8″E. This is Bunker House.
It’s nestled amidst the breathtaking landscapes of the Aoraki Mackenzie International Dark Sky Reserve, one of the world’s largest. The house is completely invisible from the peak of 1031-metre Mount John above, which Ross Sweetman, Associate at Dalman Architects, considers one of the project’s greatest successes.
To preserve the integrity of the night sky, the home was crafted to emit no light pollution. The only glazed facade is carefully positioned to face away from the world’s southernmost professional research observatory, and a large overhang prevents light spill, even during sunset. Following the slope’s contours, clerestory windows at the rear allow natural light into the hypogeal spaces.
Built into a gently sloping hillside, the 145-square-metre structure is largely subterranean. Tussock grasses cover parts of the roof, making it indistinguishable from its surrounds even when viewed at close range. The client’s vision is now reality: a bunker home that is deceptively simple in its design, secluded to the point of camouflage, with a brutalist aesthetic befitting its rugged, unforgiving environment. Offering peace, privacy, and permanence rarely found in modern homes, Bunker House is the perfect response to a busy world.
Minimising visual impact is an architectural challenge itself, but this project’s isolated location further complicated matters. Farm fences scattered across the landscape are basically the only evidence of human life. “You might see a few sheep grazing, but that’s about it,” remarks architect Richard Dalman at Dalman Architects.
When the design process began, Bunker House was intended to be used as a holiday home. In time, it became a permanent residence, which meant slightly adjusting the floor plan to allow for further versatility and ease of living. As an underground construction, the layout was always going to be simple yet effective to minimise waterproofing complexities.
“The more twists and turns you have underground, the more waterproofing solutions you need,” Richard says. “There was a lot to consider to create the level of simplicity we wanted; most of the services are concealed, the waterproofing is an incredibly high-tech system, and the nature of building on an isolated site such as this meant buildability was important.”
A multipurpose main kitchen, living, and dining space anchors the home. Two bedrooms, each with an en suite, flank this main space.
The northwest-facing façade transforms Mackenzie High Country into a bold mural. Bunker House has an understated elegance that reflects the tranquillity of this setting, solid and sure. “It was a very challenging project, and equally satisfying to see it finished,” Ross reflects.
Stage two of the build will see the underground home connected via a tunnel to a hangar and grass airstrip higher up the hill. Until then, behind this silver door, the space doubles as a third bedroom.
On positioning the bunker home’s exact location on the side of the hill, Richard says that as the client grew up in the area, the views weren’t a major consideration. The house was placed halfway up the slope, still capturing the beauty of its surroundings, yet close enough to the tarn below.
An essential requirement for the clients, the building’s interior is dominated by exposed concrete, honest and raw. Yet this industrial sanctuary does not jarringly jut out of the hillside, instead cleverly concealed by seasonal fauna. The result is a truly humble architectural feat: a striking residence befitting a celebrity seeking refuge, seamlessly hidden from prying eyes.
The skeleton of precast exposed concrete is unassuming yet grand, appropriate for a bunker without compromising on decadence. “The panels were precast in Timaru and delivered to the site,” Ross explains. “Some in situ concrete was poured, using the same board-form approach as the precast panels, so the difference between the two is indistinguishable.”
For its thermal inertia and weather resistance, concrete is an apt material for this home built in an environment of extremes, equally able to withstand below-zero temperatures and the height of New Zealand’s summer months.
Imagine a winter spent soaking in the outdoor hot tub, with only wildlife and gentle winds to be heard. Or the warmth of a night spent curled up with a good book in front of the Stovax log burner and the ever-changing view.
An unforgiving setting turned into living art, luxuriate in the expansive golden highlands stretching for thousands of hectares, unbroken until they meet the base of Mt Stevenson and the towering rise of the Southern Alps.
Cosy, enclosed, safe. Bunker House epitomises retreat. To bask in true solitude and be alone with the galaxies above is a rarity in 2025. What better way to connect with the outdoors and hit the reset button?
Bunker House is a lesson in respect for the environment, a beautiful home hidden. Blink and you might miss it. But keen eyes will never forget it.
Contact details:
Dalman Architect
03 366 5445
design@dalman.co.nz
www.dalman.co.nz
Written by: Ben O’Connell
Photos Provided by: Archipro - www.archipro.co.nz
Architect: Dalman Architects - www.dalman.co.nz

