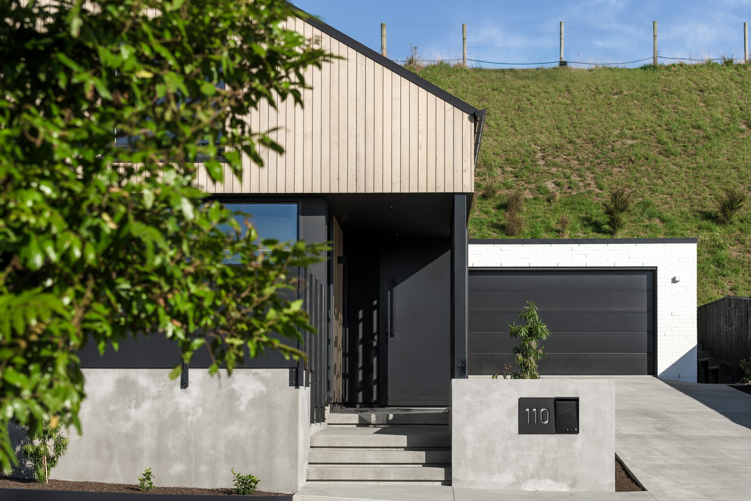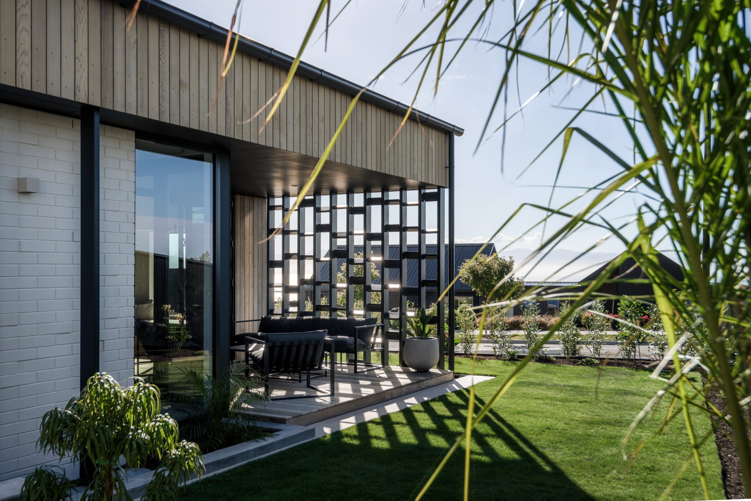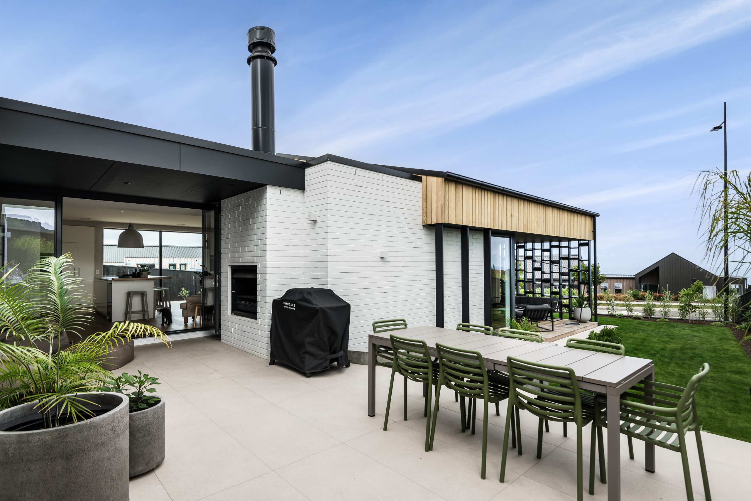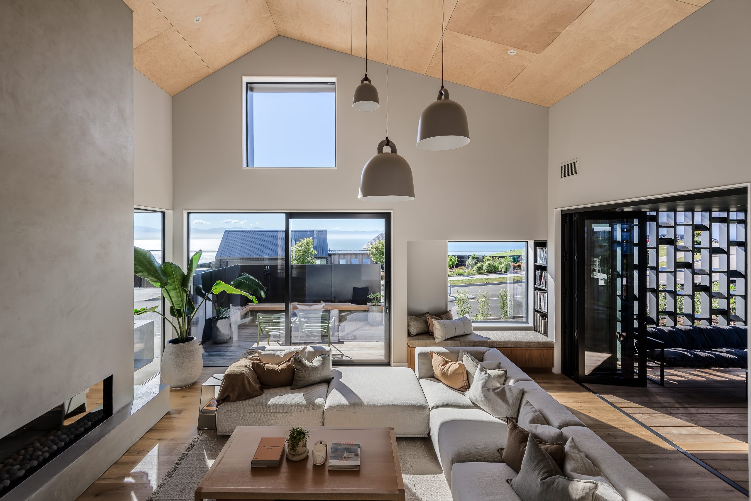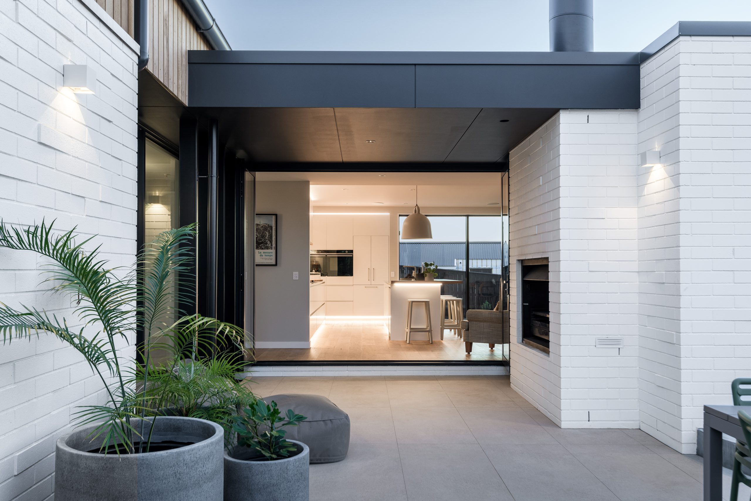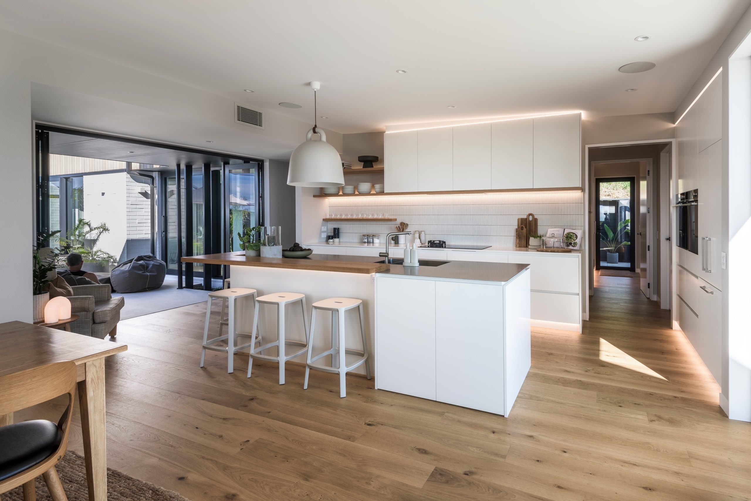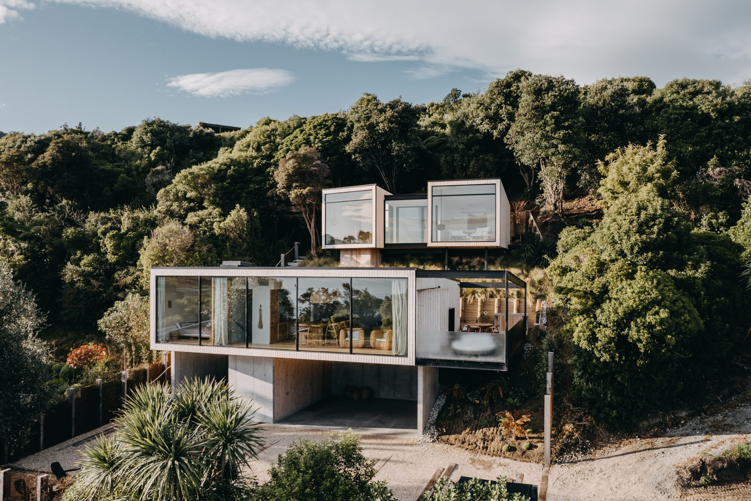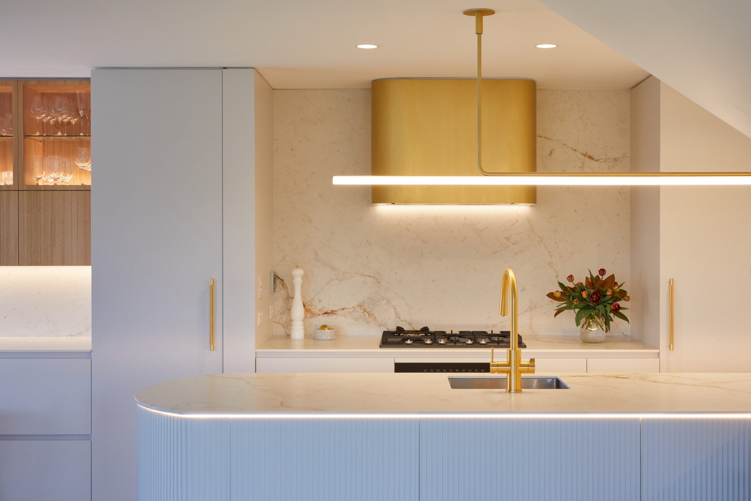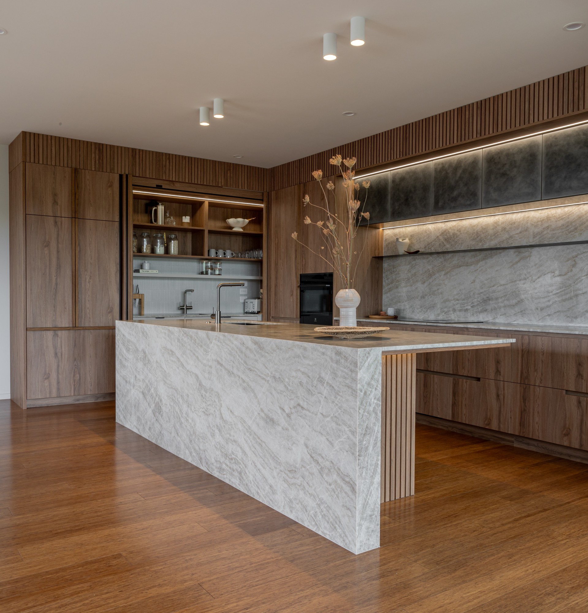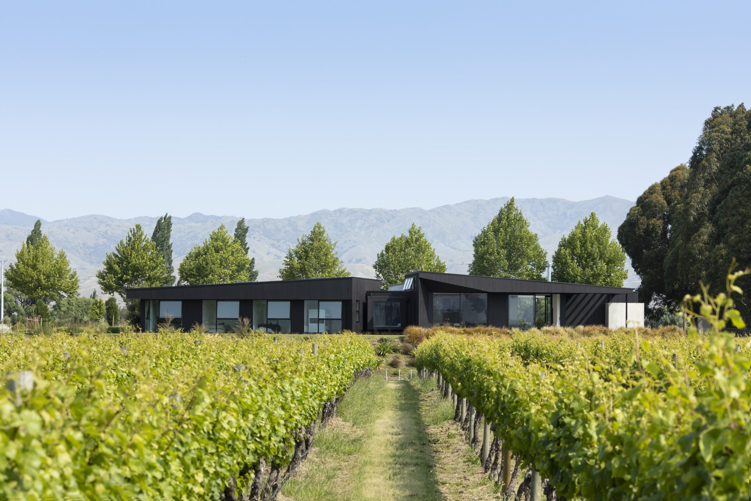A masterclass in design

Given the brief “refined entertainers dream,” the team at Daniel Smith Builders have created a haven that maximises natural light for the homeowners to unwind in after a busy day.
The external roof line’s varied pitches create an interesting and distinctive shape, and as you progress inside, the interior’s unique mix of spaces keeps you guessing and surprised. The home consists of three bedrooms, including a master and ensuite, as well as a powder room and separate laundry. The kitchen includes a scullery and flows into a spacious open-plan dining and living room with high, vast ceilings, as well as a dedicated media room which can be used as an additional living space. Dan Smith, from Daniel Smith Builders, says that the client had a very particular vision and high attention to detail, so “it was a matter of being clear and understanding the vision completely first, then executing at the high standard.” The interior is finished to an exceptional standard, featuring luxurious wool carpet, fully tiled bathrooms and Oak Forte flooring. Dan says that the high-end fixtures throughout the home add to its refined aesthetic. “The bespoke and extensive joinery, crafted by The Custom Space, is a standout feature of the project.”
One of the challenges Meg Wells, from The Custom Space, says was trying to integrate the kitchen design and shelving, office, vanities, laundry, window seat and other pieces seamlessly with the overall architectural style of the house while ensuring it remained highly functional. “To overcome this, we worked closely with the architects and builders from the start to ensure the joinery complemented the home’s design elements.” For the kitchen, the client’s brief was to create a modern, functional kitchen that would serve as both a practical space for cooking and a gathering place for family and friends. “The kitchen being the heart of the home, our clients wanted bright, white and inviting space.” To achieve this, a large kitchen island was installed, as well as ample storage in the cabinet spaces, open timber shelving, and finger-pull cabinets for a sleek look. Tucked behind the kitchen is the scullery, which flows with the same design into the impressive space.
For the bathrooms, the clients worked closely with Mona Cockerell, a consultant from Oakleys Plumbing, to find what would match the architectural integrity of the home best. The items selected are in a beautiful classic white and stainless steel with organic curved shapes to “provide a timeless aesthetic and to ensure they do not need replacing when trends change,” says Rachel Knowles from Oakleys Plumbing. The overhead rain shower systems, Swiss in brushed stainless steel, were selected to provide a “luxurious showering experience without wasting water.” The Cassini freestanding bath has “a minimal footprint but high sides to provide a relaxing soak, but it maximises the space in the wet area, which also includes the shower.” Oakleys Plumbing also provided the basin in the powder room, a small Axa 450 wall basin, which Rachel says has a “smart design to maximise handwashing space, provide towel and paper storage, and contribute to an understated look with its strong lines and solid white surface finish.” Oakleys Plumbing also further provided the toilet, Furiori rimless suite, heated towel rails, which is Genesis in a brushed finish, and the Kitchen mixer, which is Talis in stainless steel from Hansgrohe, “a German company that leads the way in design and performance in kitchen tapware.” Rachel says that this project is a testament of the experience that Oakleys Plumbing Consultants bring to every client. “All of our consultants are skilled in architectural and interior design knowledge and work with architects, designers and homeowners to ensure their bathrooms and water solutions throughout the home are not only functional but complement and contribute to the final design presentation.”
Areas for unwinding are provided through covered outdoor spaces, a sun-drenched daybed and private courtyards, and latticework timber screens, which blend in perfectly with the building facades which are used to create privacy in particular locations. Olivia Bird, Landscape Architect from OB Design, says that this project reflects the way she approaches creating functional, well-integrated outdoor spaces for her clients. “The challenge was the limited landscape space, so the design had to be clever in creating distinct outdoor areas while maintaining privacy and functionality.” Because of the location of the build, the Nelson climate allows for a diverse range of plants, which Olivia says enhances the subtropical feel. “The change in levels also enabled us to introduce split-level spaces, adding depth and creating a more dynamic, engaging outdoor experience.”
Built on a concrete slab foundation, the building structure is comprised of lightweight timber framing with structural steel frames. The architect for this project, Marcus Stufkens, from Stufkens+Chambers Architects, says that the clients had a very specific aesthetic with strong contrasting geometric forms that formed part of the brief, which is why “the design responded by creating offset gables accents with a connecting flat roof form.” White was used as a general finish to plasterboard to allow the natural timber elements to be highlighted, with the use of timber carried through into detail elements in the kitchen and bathroom areas. Dan says that “a lot of fine details needed to be achieved” for this build, which is why working closely with Clements was so important to achieve seamless and trouble-free integration of the aluminium joinery. “It was a team effort from all trades to achieve this outcome.”
Contact details:
Daniel Smith Builders
027 318 3168
www.danielsmithbuilders.co.nz
Written by: Paige O'Brien
Photos Provided by: Anthony Turnham Photography - www.anthonyturnham.com
Builder: Daniel Smith Builders - www.danielsmithbuilders.co.nz

