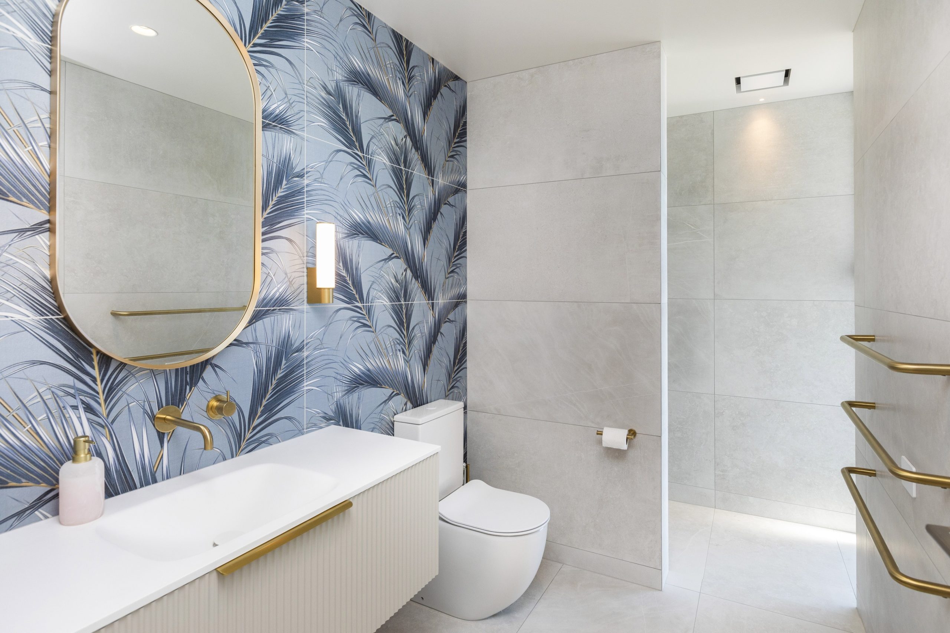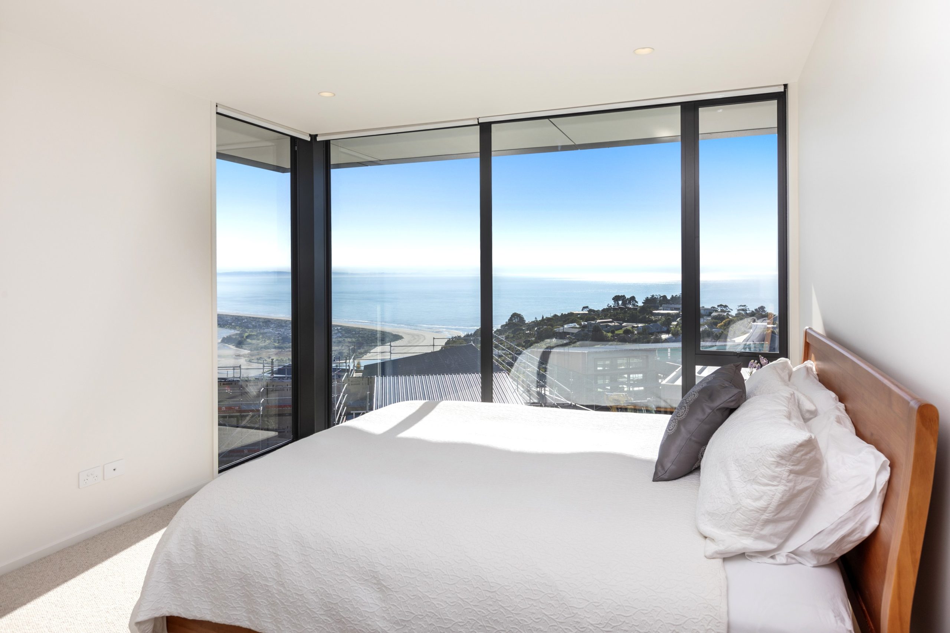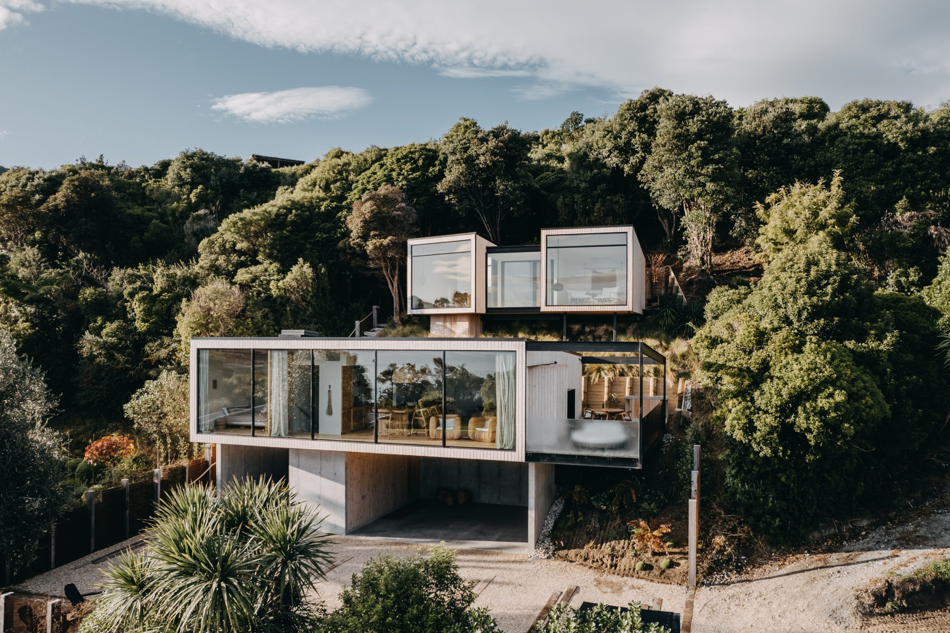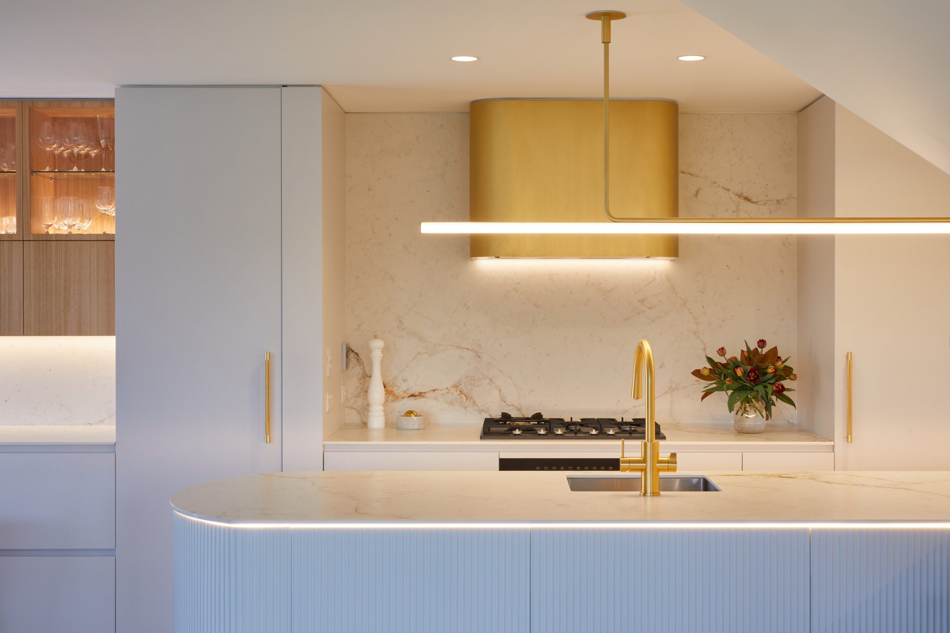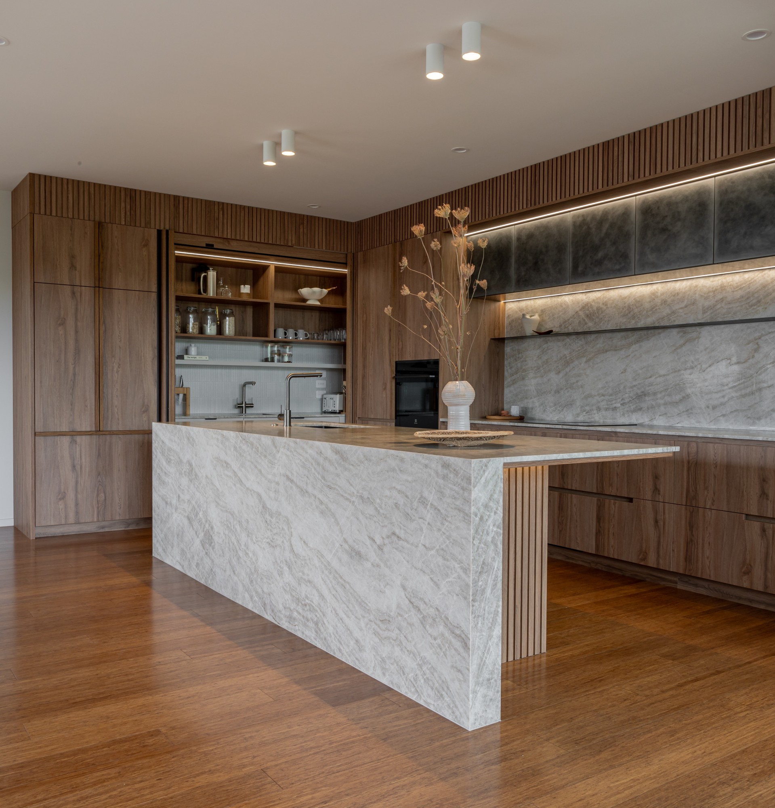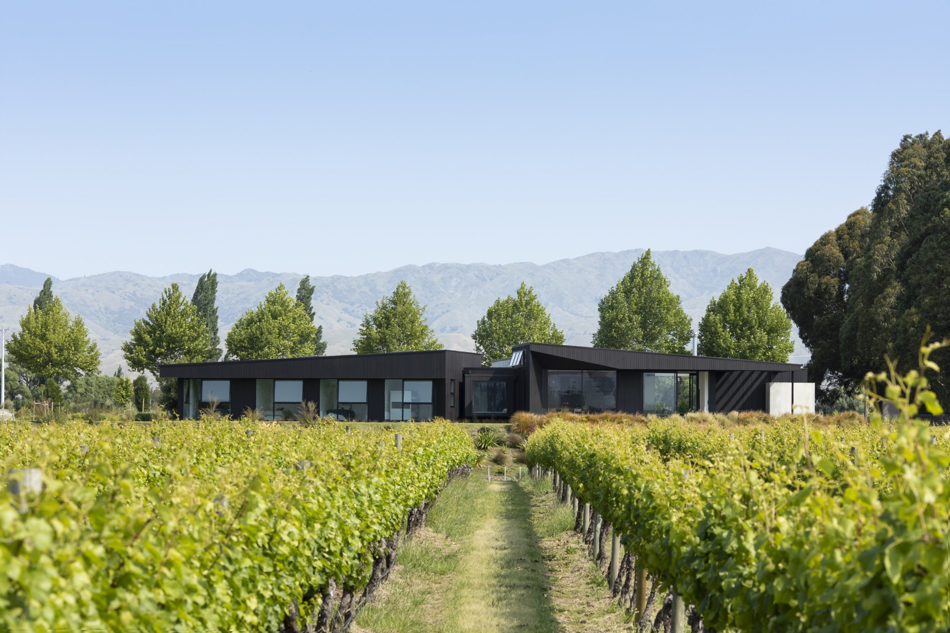Designed for the Horizon

With sweeping coastal and rural views from every room, this hilltop home is a love letter to the Pegasus Bay and the city of Christchurch below, made possible by DJ Hewitt Builders.
This home’s origin story is one of serendipity. The homeowners often walked the Clifton area, collecting pine cones along the way. When these pine trees were removed for development, they knew it was meant to be. They came up the hills with a picnic blanket and envisioned an open-plan modern home with bold, clean lines and flawless views. And that’s exactly what came to be.
This deep connection to the environment is reflected in the home’s design. The elevated site is immediately adjacent to the protected Port Hills, a recreational playground now at the doorstep of the outdoorsy homeowners. The home is nestled into the sloped site, with its main entrance and a three-car garage with ample storage and a dog-wash area located on the lower ground floor. The split-level design means easy vehicle and pedestrian street access and places the home on an elevated upper level that will take in the best views, even as neighbouring properties pop up.
The site’s intimate connection with nature proved both a challenge and an opportunity, as did allowing for year-round entertaining, says Regan Johnston at Johnston Architects. “Creating a large deck off the living room space to the north of the site to maximise the available views and daylight was an obvious design move. But from experience working on the hills, we know that these spaces are often exposed to the weather and wind.” The solution was a covered loggia space under an operable louvre roof, which formed an external living area away from the breeze.
Yet the sightline remains. Imagine sitting in the evening sun, looking through the home and expansive glazing to views of Pegasus beyond. These pockets of calm shelter go a long way in taking full advantage of the site’s elevation. “The home is perfectly orientated,” the homeowner says. “The sun settles in the back, then comes into the backyard and living area, and we’re out of the easterly winds.”
The generous, joint open-plan living, dining, and kitchen space is the social heart of the home, making the most of sweeping views over Christchurch City and Pegasus Bay, says Regan Johnston at Johnston Architects.
The team at DJ Hewitt enjoyed working with their clients who were always keen on seeing progress on site with regular meetings. “We are very proud of this build and enjoyed the challenge of this wonderful design,” says Daryl Hewitt, Director at DJ Hewitt Builders.
“When we first looked at our site, we called Daryl Hewitt who we had previously met,” the homeowner says. “He came to the site straight away while we were still there. He suggested we call Regan from just down in Sumner. He too was quick to site and together they assessed the size, orientation, and views of the site, and provided us with their respective thoughts and visions.”
Contemporary yet classic in external form, this home epitomises the design wheelhouse of Johnston Architects and the building prowess of DJ Hewitt Builders. “It was a team effort,” Daryl says.
Upon entering the home, you’re led up a broad staircase and into the open-plan living room, where you’re greeted with the showstopping panorama of the South Island’s largest city. “This entry sequence provides a sense of expanding space and openness as you enter the bright and airy living room. Its high raking ceiling and clerestory windows direct your gaze up and outward from the heart of the home to the Port Hills and the ocean beyond.”
Rising upward, the roof admits morning sun into the living room while allowing continuous views. The roofline’s seven-degree pitch was an inspired design choice that the homeowners say they love the look of. Large eaves, faced in Alucobond cladding, provide a sleek edge to the roof while offering shelter and protection from the summer sun.
Enjoying its ambience, the homeowners insisted on featuring a log burner in their home. Practically speaking, it was not needed, as all-day sun beams through the hilltop residence through large expanses of floor-to-ceiling, high-performance, thermally broken double glazing.
The homeowners’ clear brief translated to a laser-focused design vision. Pockets of peace are scattered throughout the home, such as the high-quality, fully tiled bathrooms: a shower and bath with a view. The home office and media room prove further areas of quiet retreat.
The roof’s large eaves prevent overheating. Atop the pitched living room roof lie 36 solar panels, and a rarely-used heat pump works for the entire home, the homeowners tell Distinctive Designs. “We had a negative power bill when we first moved in.” Since using their spa pool, the power bill has returned, though it remains small.
“Crisp white plaster covers the ICF blockwork foundation walls, and highly insulated walls to the upper ground floor,” Regan says. The architects thoughtfully designed the home using high-performance principles, taking full advantage of the site’s sunny aspect and natural elevation to offer sweeping panoramas that extend to the horizon. “The floor plan is essentially one room deep, so all of the habitable rooms get wonderful sea views.”
“Revisiting the home now as the planting continues to establish itself, it’s great to see how comfortably the home sits within the landscape, almost as though it has always been there, which is, of course, what we’re hoping for when we’re designing projects to respond to a specific site.
“Like all of our work, the success of the finished home is due to all the thinking and hard work at the start of the project, melding our client’s brief with a design response specific to the qualities of the site.”
Contact details:
DJ Hewitt Builders
03 384 7470
info@djhewitt-builders.co.nz
www.djhewitt.co.nz
Written by: Ben O'Connell
Photos Provided by: Jamie Armstrong - www.jamiearmstrong.co.nz
Builder: DJ Hewitt Builders - www.djhewitt.co.nz









