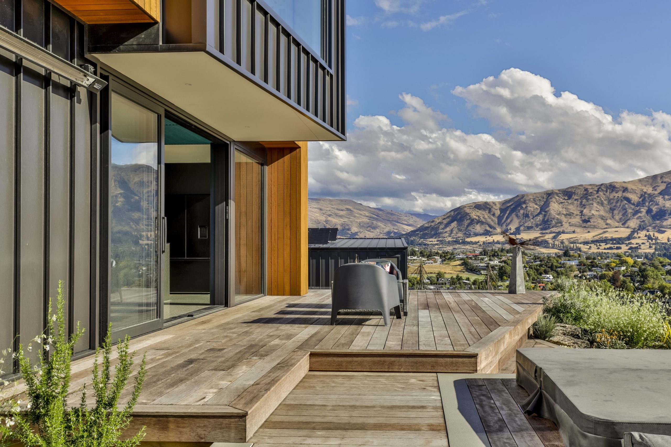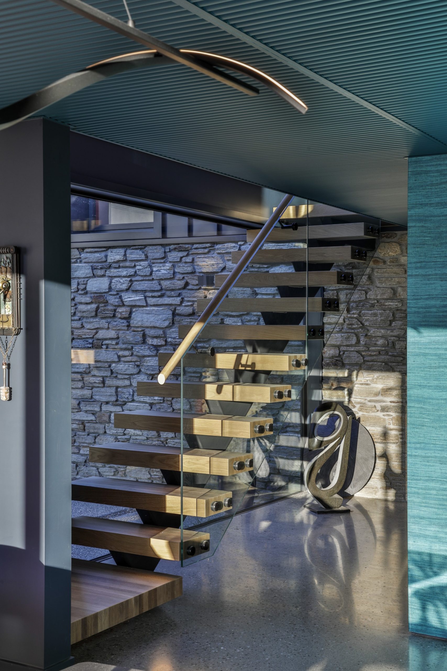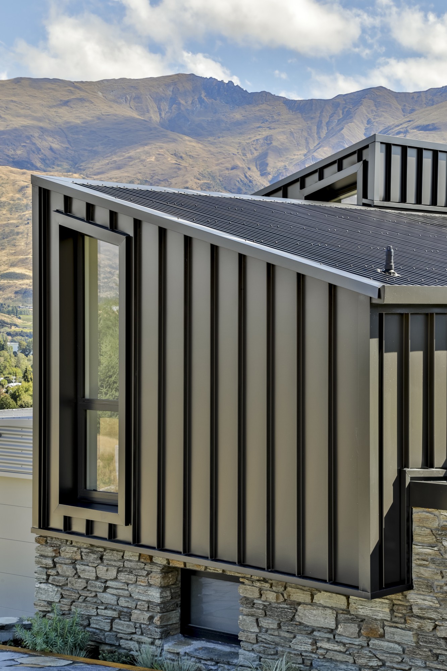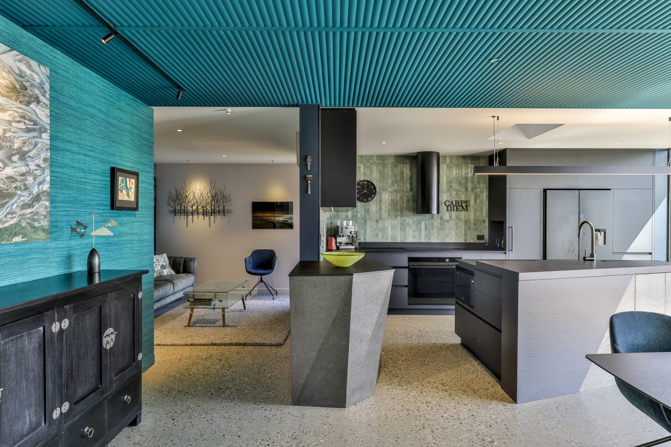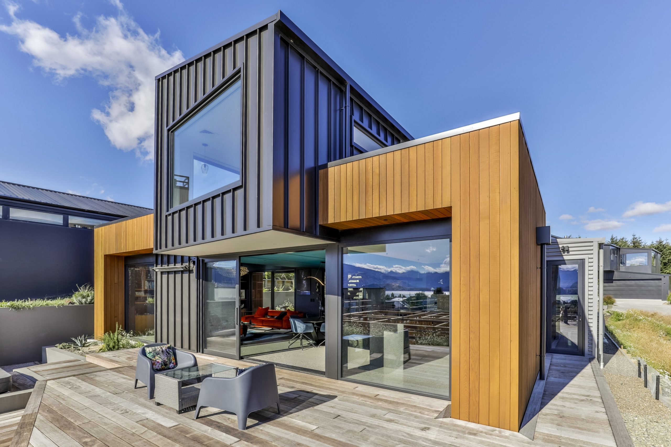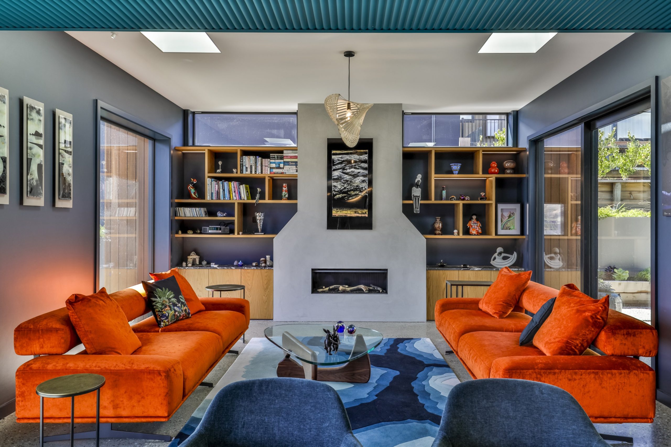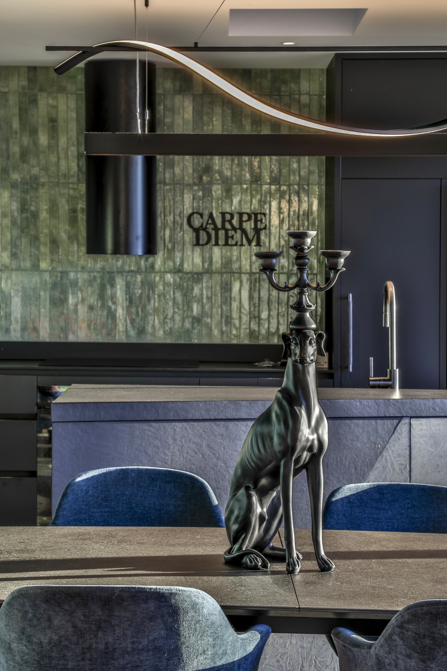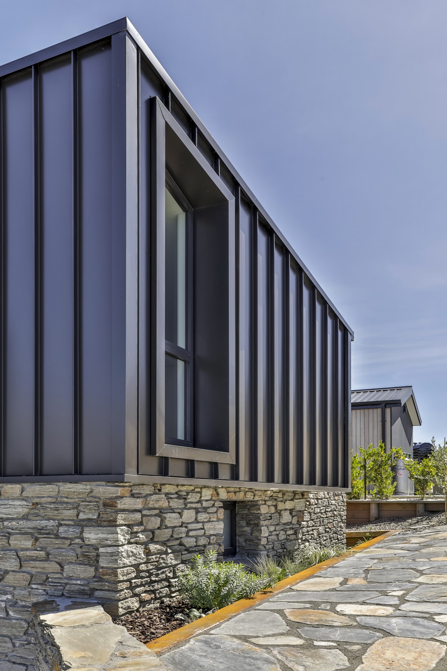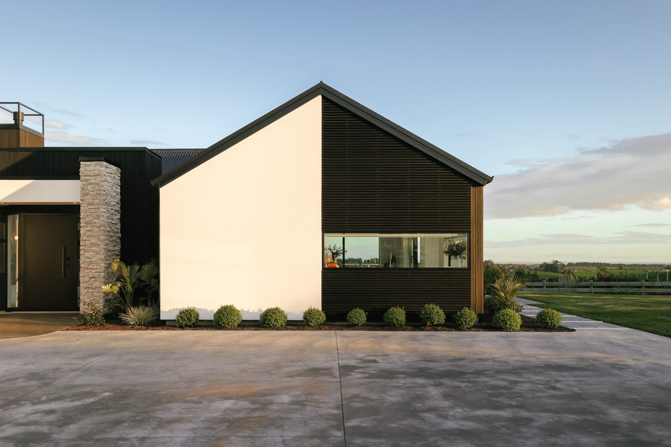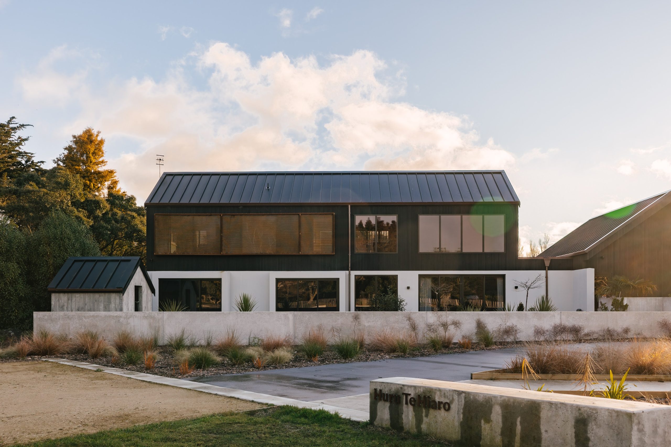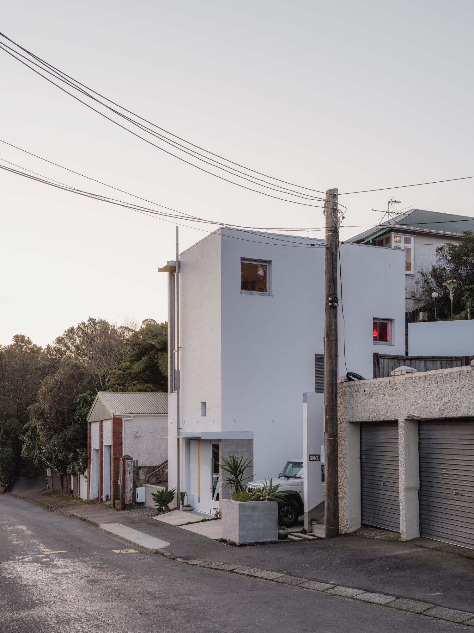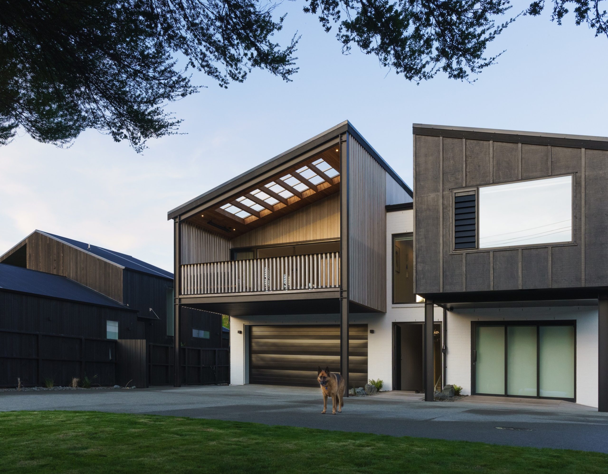Expressive living with a Wanaka view
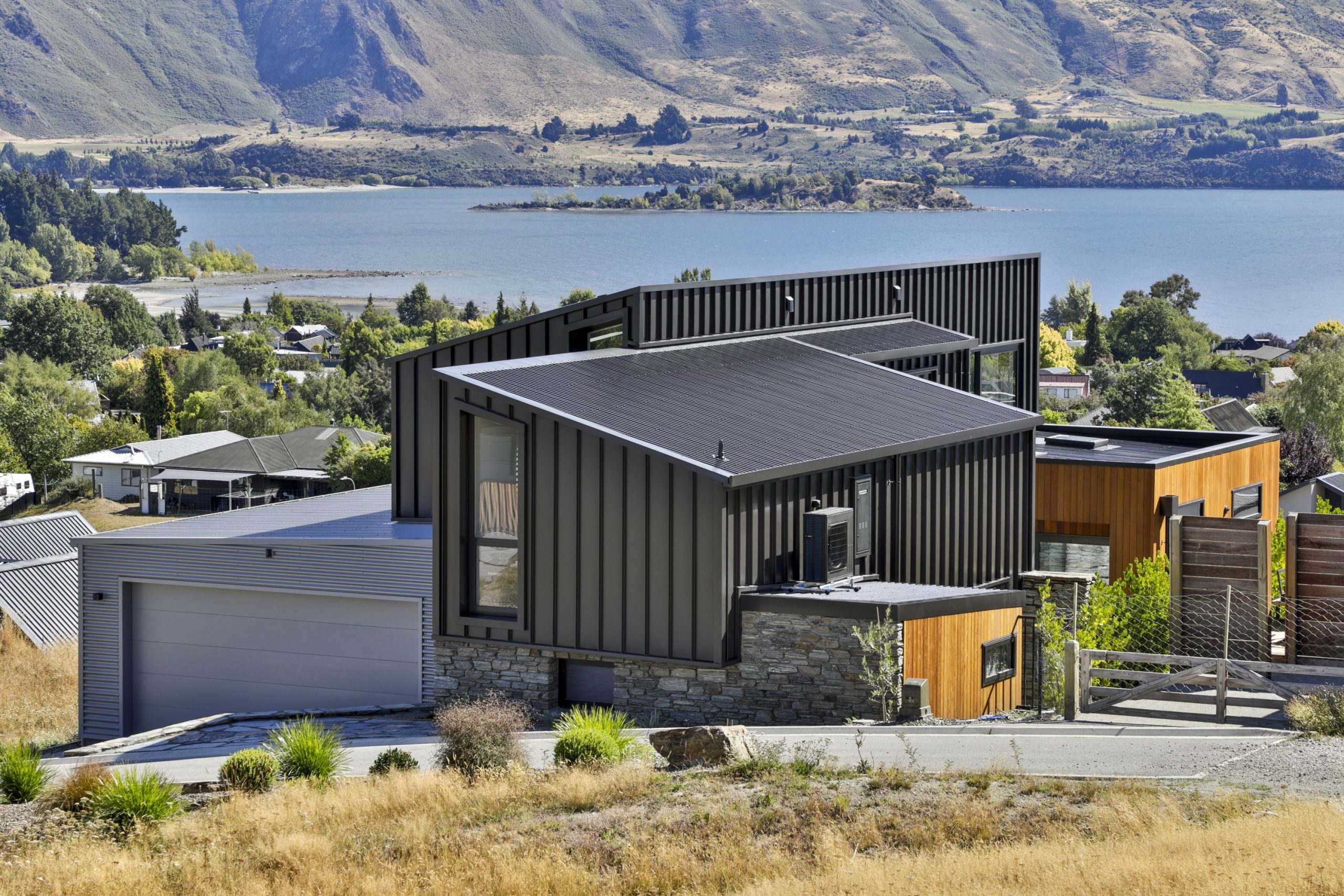
Set in the awe-inspiring landscapes of Wānaka, this project is a celebration of bold design, personal expression, and collaborative craftsmanship. Built by From The Ground Up Construction and designed by Threefold Architecture, this project is what happens when a team truly listens to the client and works in sync. The resulting home is a highly personalised, sculptural residence that reflects the personality and passions of its owner, while honouring the natural rhythms and aesthetic character of Central Otago.
From the beginning, the brief was as clear as it was ambitious: a main dwelling and attached one bedroom flat that shared a unified design language but delivered distinct and private experiences. “This project is a great example of how we approach residential design -site-responsive, client focused, and architecturally expressive,” says Bryce Monk, Director of Threefold Architecture. The team had to contend with a compact, sloping site while maximising privacy, light, and iconic views of Mt Aspiring and Lake Wānaka.
For Bruce Raubenheimer of From the Ground Up Construction, it was about bringing both the architect’s drawings and the client’s magnetic, colourful personality to life. “This in itself challenges all aspects of the build as you get to know what will really bring a smile to the face of your client and make the build pop off the page. Many an evening spent drinking wine and having a laugh gets the builder and the client on the same page,” he recalls.
From vibrant wallpaper and sculptural forms to creative spatial planning, the project stands as a rare combination of architectural daring and practical brilliance.
From the east, there’s little hint of what lies beyond the subdued façade, until you step inside and the home dramatically opens up to panoramic views of Treble Cone, Mt Aspiring National Park, and Lake Wānaka.
The architectural composition is rich in both texture and tone, using a clever mix of vertical and horizontal metal cladding, shiplap cedar weatherboards, and stacked stone that feel grounded in the Central Otago landscape while offering striking visual appeal.
“We used bold forms, mono-pitch roofs, and carefully placed glazing to maximise light and outlook,” says Bryce. The attached flat is subtly woven into the overall massing, ensuring that the house reads as a single sculptural piece while still functioning as two private residences.
Decking in warm Kwila hardwood flows out from the home’s living spaces, leading to a sunken fire pit area that overlooks the lake. This multi-layered outdoor setting, anchored by concrete and stone, is designed to both embrace the natural slope and act as a seamless
extension of the interior. Bruce highlights the exterior’s playful yet practical personality: “The angular deck and dropdown courtyard with spa and fireplace… really offer a magical area to seat guests and watch the sun set over Roy’s Peak.”
Inside, the home explodes into a rich wash of colour, texture, and personality. Melanie Craig Design has transformed the interiors into a curated experience that reflects the owner’s love of travel, art, and expressive design. “From the moment you step through the door, you’re enveloped by a sense of awe,” says Melanie. “The clients were drawn to a contemporary, modern aesthetic with a dynamic mix of materials—plaster finishes, textured stone, timber grains, and custom upholstery—all tied together through a carefully developed design language.”
The interior palette plays with contrast. Raw timbers, layered textures, bold colour treatments, and sculptural ceiling panels that draw the eye upward. Artisanal tiles, curated furniture, and pops of wallpaper give each room a unique story. “This was a project where craftsmanship met complexity,” says Melanie. “The interior doesn’t just sit within the architecture—it responds to it.”
The kitchen, a striking centrepiece, continues the angular dialogue of the home’s architecture. “Every line and surface was designed not just for function, but for visual intrigue,” says Melanie. Saturated in natural light, it features durable, stylish fittings tailored to the client’s lifestyle and love for entertaining. In this home, nothing is incidental. From the floating stairs to the sculptural plantings outside, every detail speaks to a shared vision between client, architect, builder, and designer. As Bruce puts it, “What a joy to build a house that takes a risk and wins.” This project is a joyful expression of life and art, standing proudly in harmony with the land on which it sits.
Contact details:
From the Ground up Construction
022 162 4512
BRUCE@FTGUC.NZ
www.ftguc.nz
Written by: Jamie Quinn
Photos Provided by: Jamie Cobel - www.jamiecobel.com
Builder: From the Ground up Construction - www.ftguc.nz

