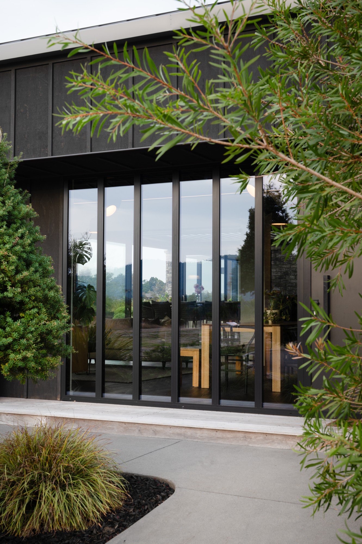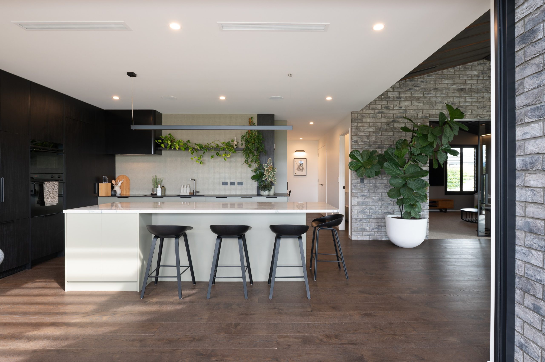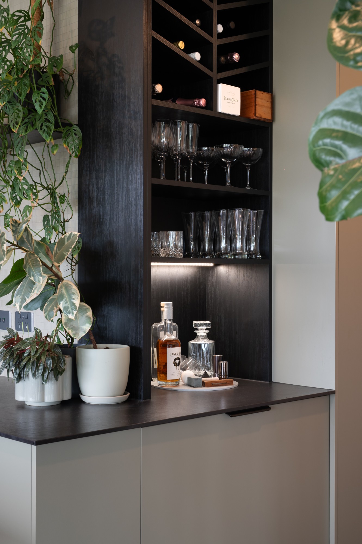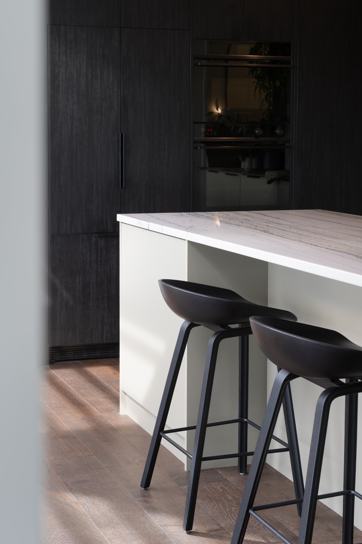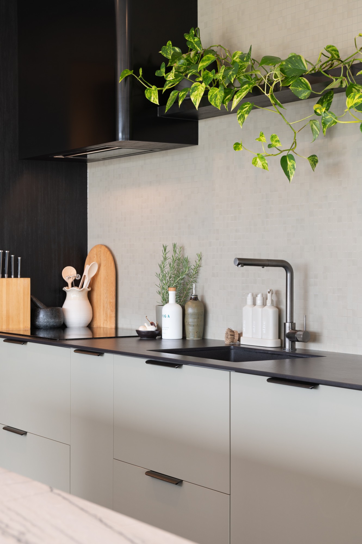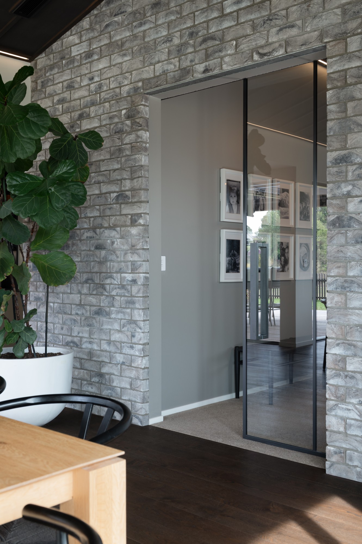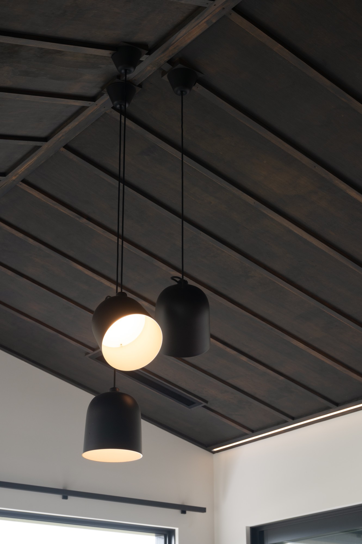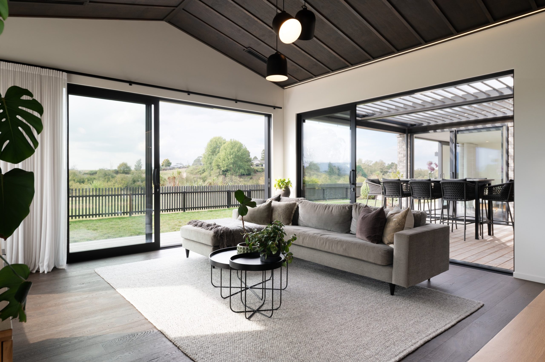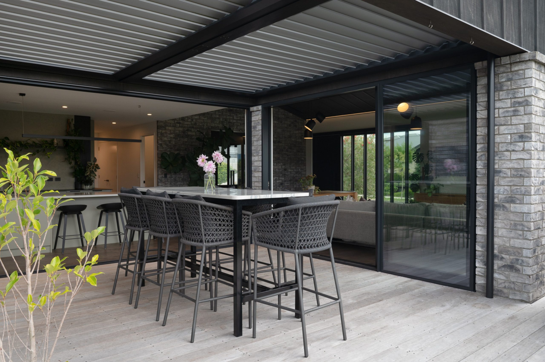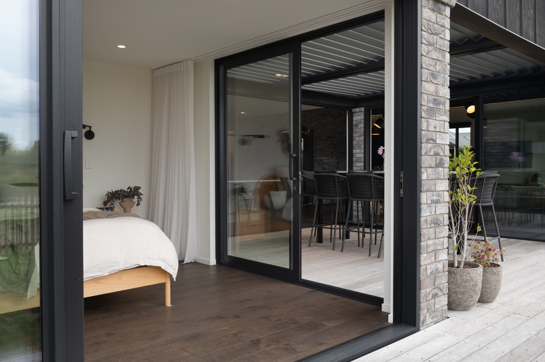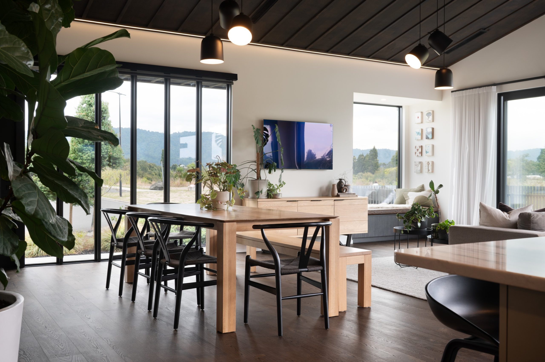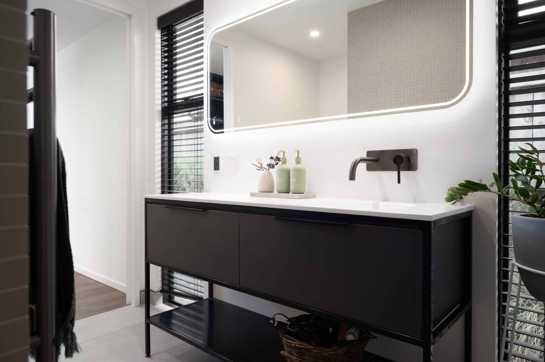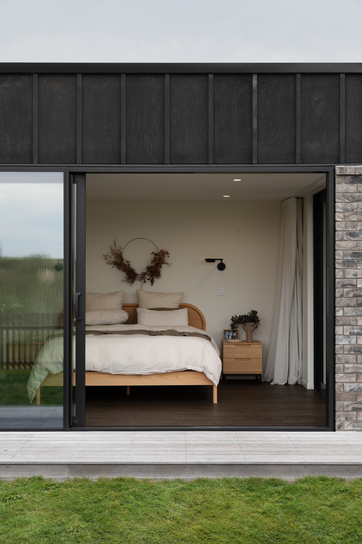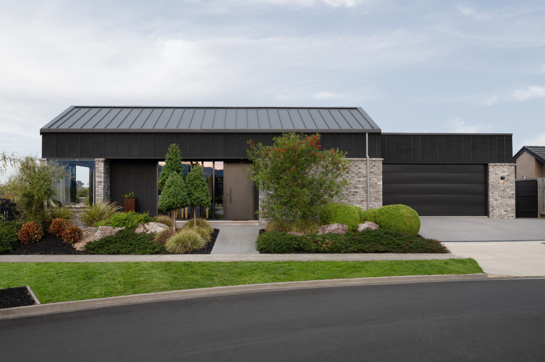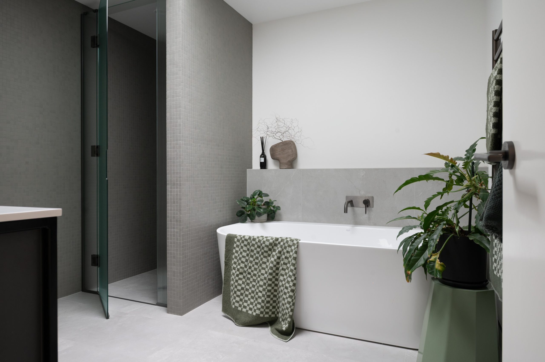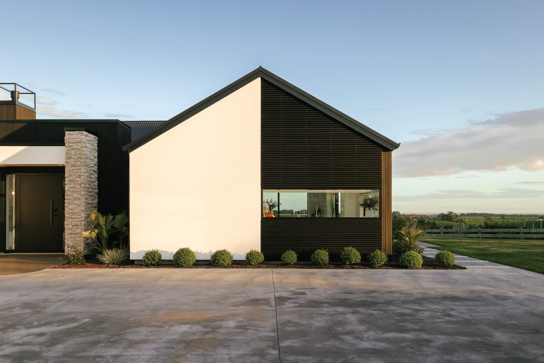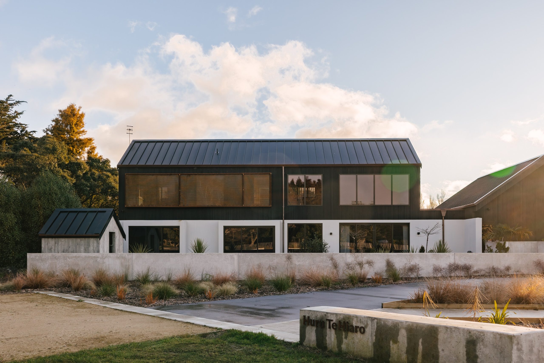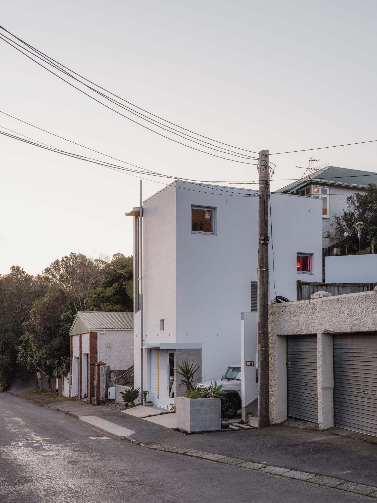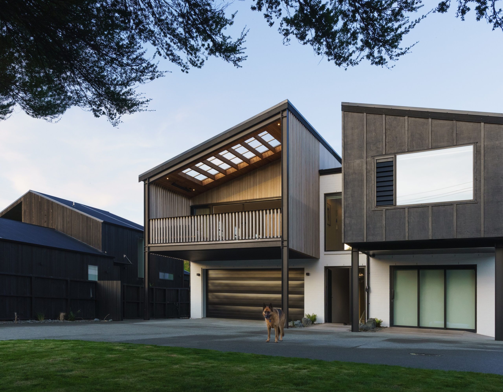Family living with a bespoke touch

When you’re a builder building your own home, the stakes are personal, and so is every detail. That was certainly the case for Brad from Turton Builders, who approached this project with both experience and intent. “As a builder’s own project, we were involved from the very beginning of this build, designing a scaled floor plan and ideal elevations and joinery design to supply to our draughtsman,” says Brad Turton. Designed during the uncertain days of COVID lockdowns, the project came with its challenges. “The dig out was due to happen during the first March 2020 lockdown, which, of course, was delayed… the pressure was on to complete the build to be moved in before our second baby was born.” Despite the hurdles, the result is a warm, contemporary family home filled with bespoke detailing, from carefully aligned window frames to clever cabinetry that balances form and function.
The exterior makes a striking first impression. With carefully planned features like a brick sill detail that allows joinery to blend seamlessly into the board and batten cladding, this home flows effortlessly from the ground up. Clean horizontal lines, custom aluminium mullions matched to batten spacing, and Eurotray roofing work together to create a crisp, refined silhouette. A curved, acid-etched concrete retaining wall meets cedar batten fencing, adding character to the roadside frontage. “Landscaping design gives the home an excellent street presence and sets the tone for what lies inside,” says Brad. It’s an exterior that encloses a home as well as introduces it.
Step inside and you’re greeted by an open-plan layout that immediately feels both spacious and grounded. “You enter the home straight into the dining area, which is all open plan,” explains Brad. A standout feature is the living area’s board and batten ceiling, complete with dimmable strip lighting and pendant clusters that minimise visual clutter.
At the centre of it all is the kitchen, a showstopper by design. The island bench is uninterrupted by appliances, allowing the stunning Macaubus stone to take full focus. A custom rangehood designed by Brad’s father-in-law adds a personal touch. A hidden door leads to a spacious scullery with ample storage and a second sink. The integrated bar area, featuring a glassware display and a beverage drawer, adds instant hosting appeal. Integrated appliances throughout ensure a clean, streamlined look.
As with the rest of the home, the bathrooms reflect thoughtful design. A terrazzo-tiled powder room features a bold green freestanding basin, while skylights in both internal bathrooms usher in natural light. “Nib wall detail in all bathrooms helps the seamless transition between tiles and paint,” Brad notes. The master suite is cleverly tucked behind a walk-through wardrobe that echoes the kitchen’s cabinetry colours, maintaining design cohesion. Children’s bedrooms feature playful accents, such as a feature wall, while the master bedroom enjoys expansive views of the Waikato River and opens directly onto the louvred deck. Between the warmth of the interior and the clever use of every corner, this home is a true reflection of Turton Builders’ belief in building with heart. “We love being involved from the initial concept of a build to completion,” says Brad, and this project shows just how powerful that involvement can be.
Contact details:
Turton Builders
021 357 700
brad@turtonbuilders.co.nz
www.turtonbuilders.co.nz
Written by: Jamie Quinn
Photos Provided by: Avenue Media - www.avenuemedia.nz
Builder: Turton Builders - www.turtonbuilders.co.nz

