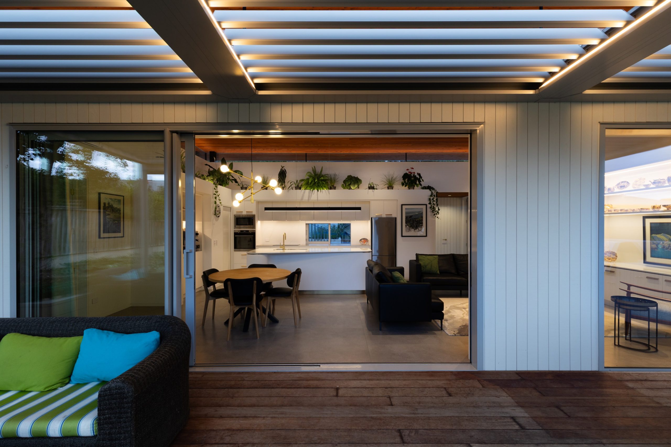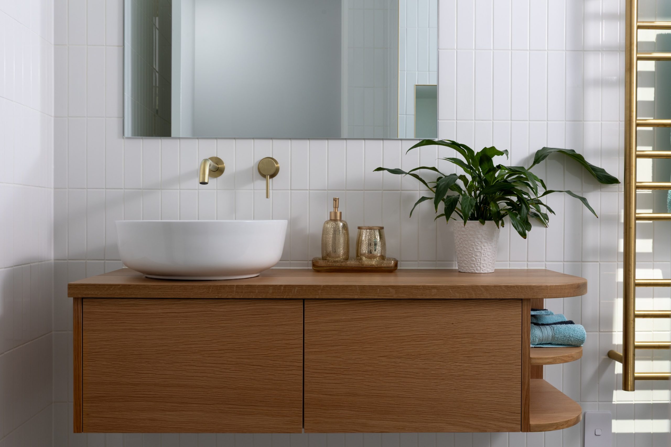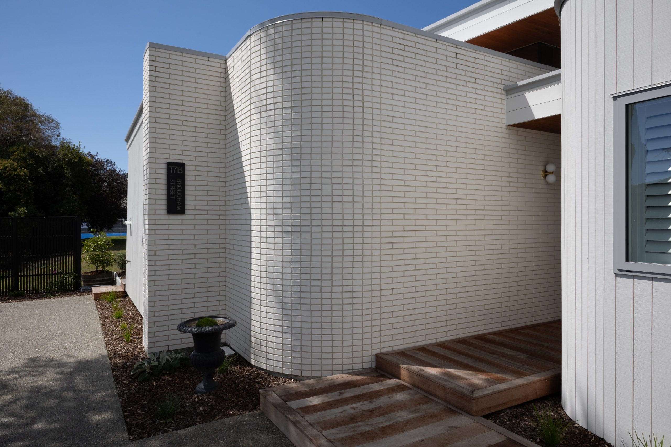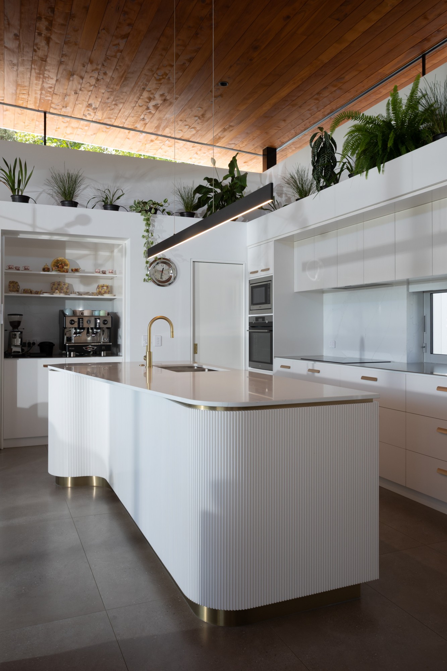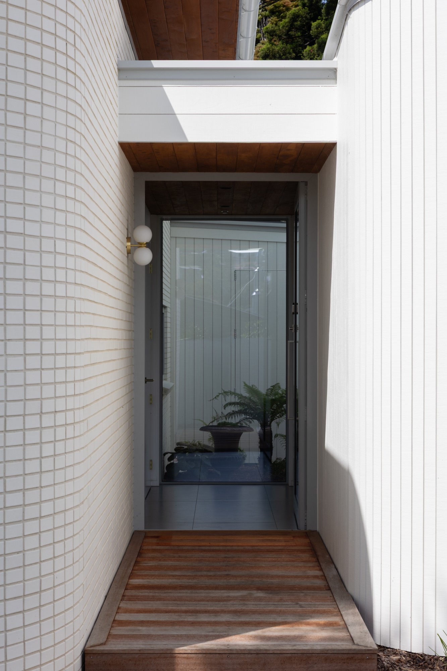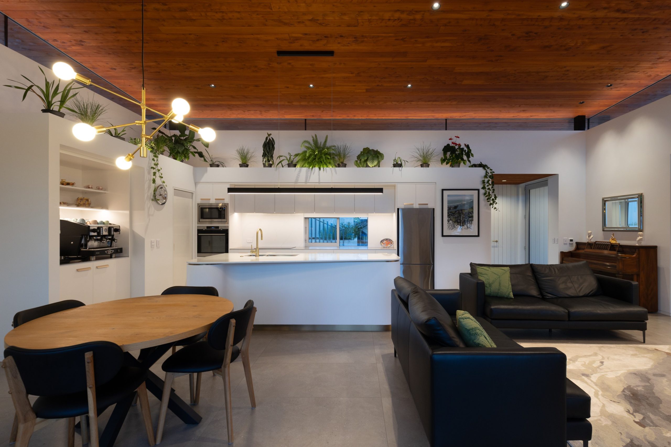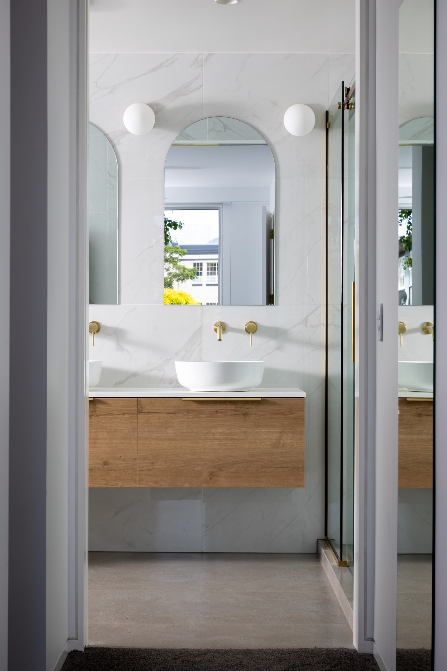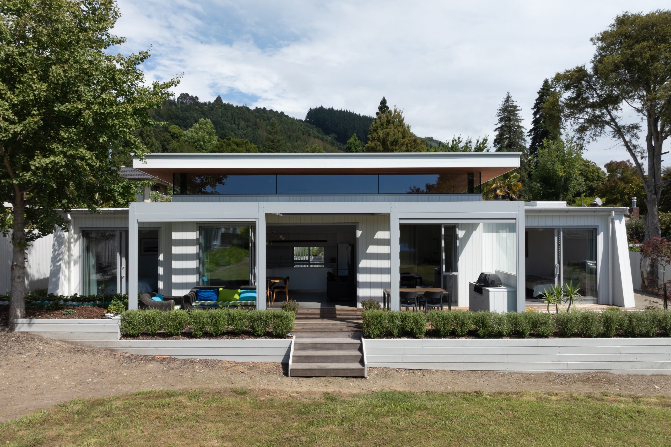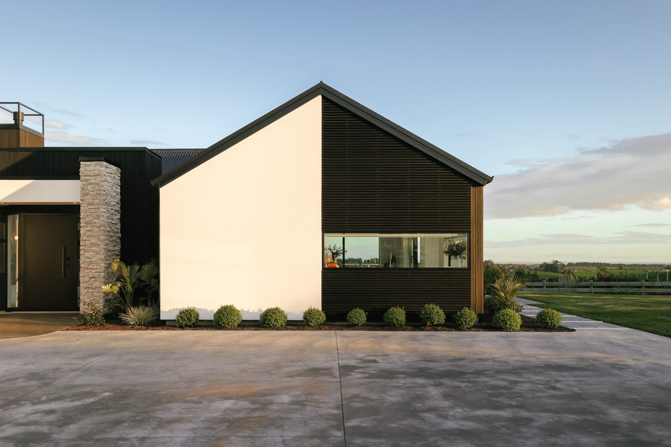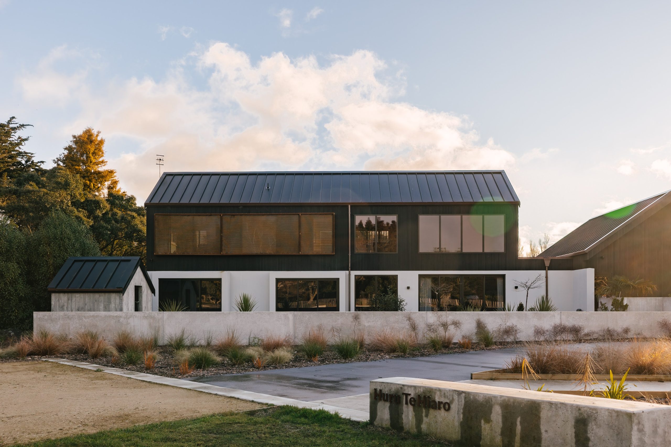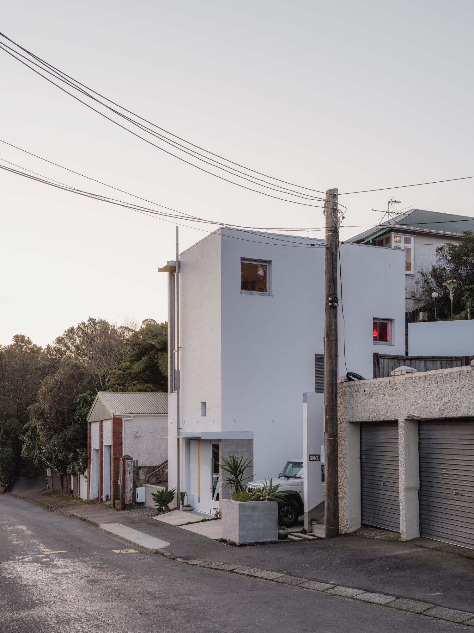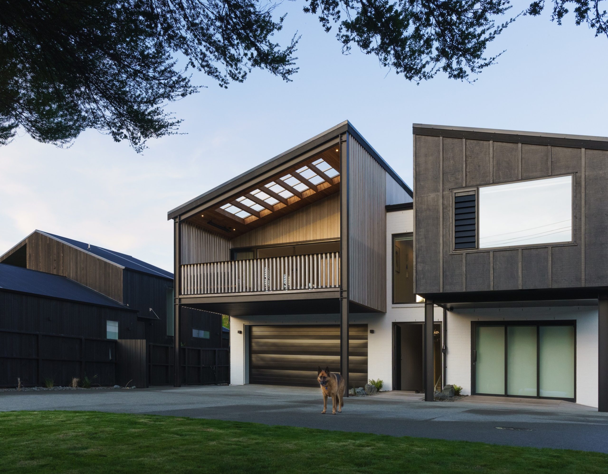Floating above everyday
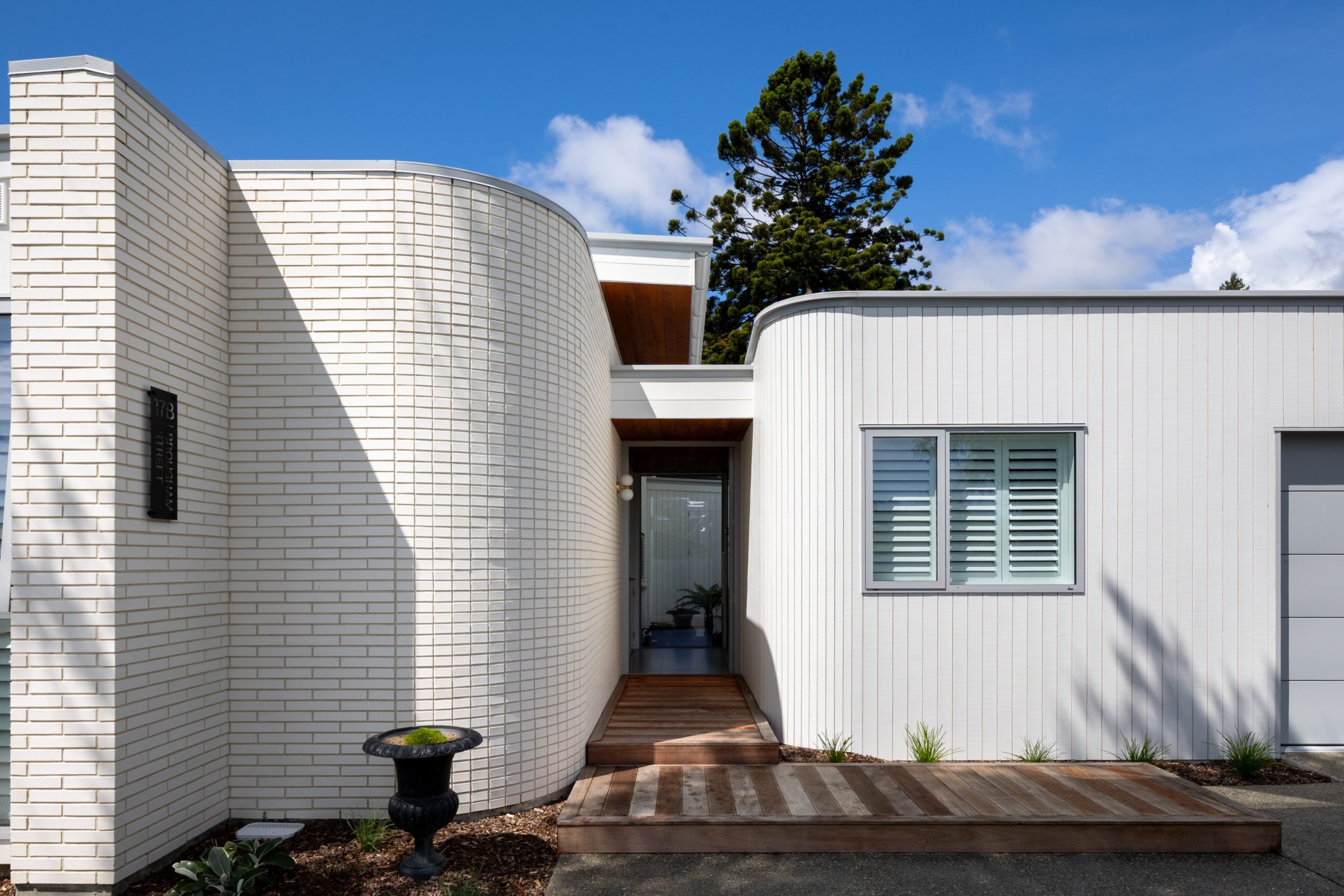
A strong architectural bond between father and daughter forms the foundation of this smart, sculpted Nelson home. Designed by Architectural Designer Brittany McGregor from Staple Architecture for her parents, this home is a deeply personal project that reflects a passion for thoughtful design, detail and material precision.
“Yes, it was for my parents,” Brittany says. “They were living in the typical big family home, yet the kids had left, and it was just the two of them. They wanted to downsize to a house that would be suitable to take them through to retirement.” With a lifetime of building experience behind him, Brittany’s father, Steve, worked closely with her throughout the process. “In recent years, since I’ve gotten into architecture, the pair of us have collaborated on a few different projects in our spare time.”
Originally a modest 60-square-metre 1960s stucco cottage, the existing house gradually transformed. First, into a temporary accommodation while the main wing was built, then rebuilt into a garage.
The brief was simple in theory but rich in intention: a compact, high-spec home that offered warmth, character, and ease of living. “They wanted a humble statement piece – a way of showcasing a lifetime of design/carpentry skills without being too showy,” Brittany explains. Among the few non-negotiables was a request from her father that became central to the design. “Dad just wanted a ‘floating roof.’
Delivered through a fully glazed perimeter designed in collaboration with Viridan Glass, the roof appears to hover above the home. “The concept was to have all four sides completely glazed with minimal structure (silicone joints to the glass only),” she says. “With a bit of structural engineering, we managed to get it to four corner exposed steel posts that sit inside the glazed surround.”
Led by a modern yet timeless philosophy, the house was designed to endure, visually and functionally. “We wanted to create something that would still feel relevant and ‘on trend’ in 20 years’ time.”
The materials chosen played a key role in shaping the home’s result. “Core materials used were brick, timber, and glass,” Brittany says. “They were selected for their low-maintenance properties.” The palette is intentionally restrained, with white-painted timber cladding adding natural texture while keeping the upkeep simple. The narrow-profile white Palma bricks from Austral bring modern quality to the combination.
The external and internal curves that define the home were influential in material choice. “The external curved walls meant we needed to select materials suitable for going around fairly tight bends – the bricks and timber could be cut smaller to allow for flexibility of curve radius. This was also the case with the internal curved tile shower; smaller tiles were required to seamlessly go around the internal curve.”
A vertical corrugated cladding beneath the timber rainscreen ensures watertightness and flexibility, while the stained Cyprus timber soffits and ceilings add tonal warmth. “The white on white external colour scheme kept it fresh while the warm stained Cyprus soffits and ceilings were allowed to pop, further drawing your eye to the floating roof.”
Brittany worked closely with her father throughout the process. “Being the builder/ owner’s daughter made it very easy to discuss all the decisions. It was a collaborative effort with lots of communication and ‘site meetings’ over coffee.”
Tasman Tiling installed all the tiling across the project, with products supplied by Nelson Tile + Slate and The Flooring Room. The ensuite features Lux Carrara Polished tiles in a 600×600 format. To create cohesion throughout, 1200×600 Portofino Light Grey matt tiles were laid across the flooring, bringing a consistent and contemporary base to every space.
Every join, line and transition was deliberately resolved to curtain tracks concealed in custom built blind boxes. “Often, curtains and blinds aren’t considered when designing a house…we didn’t want them to look like an afterthought.”
Though modest in footprint, the home feels generous thanks to its layered detailing and carefully considered features. The covered outdoor area, complete with a Stratco Lourve system and external blinds, creates what Brittany calls “an additional room where you can spill out from the main living area into”. Yet it is the roof which remains the defining feature. “Not only does it look great and make the otherwise compact space feel roomy, it also does the job with 800mm eave overhangs to protect the house thermally by restricting sunlight access during the hot summer months and allowing in the sun during the cold winter months. ,” Brittany reflects.
Contact details:
Staple Architecture
020 4166 9722
brittany@staplearchitecture.co.nz
www.staplearchitecture.co.nz
Written by: Paige O'Brien
Photos Provided by: Exposure Media - www.exposuremedia.co.nz
Architect: Staple Architecture - www.staplearchitecture.co.nz

