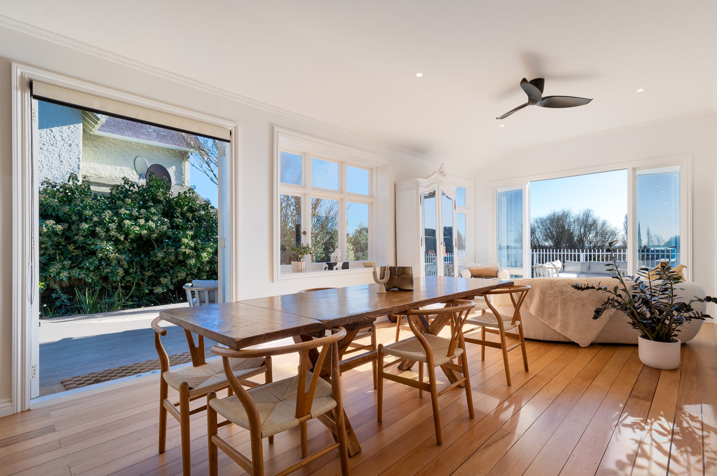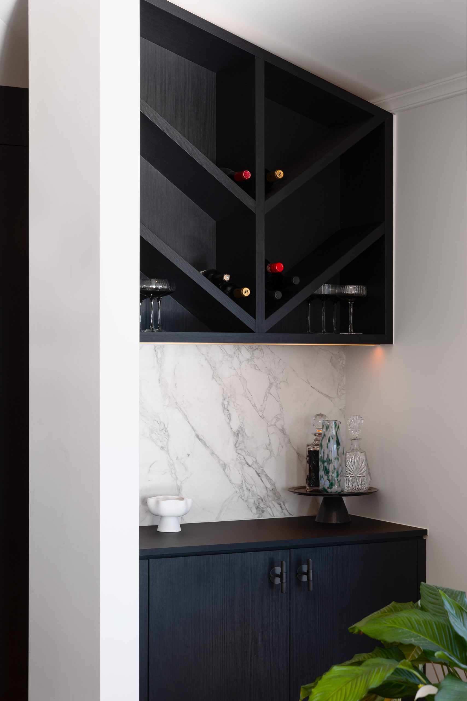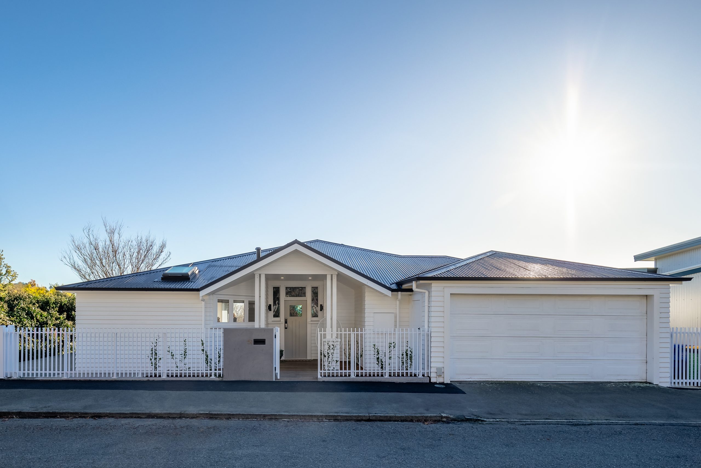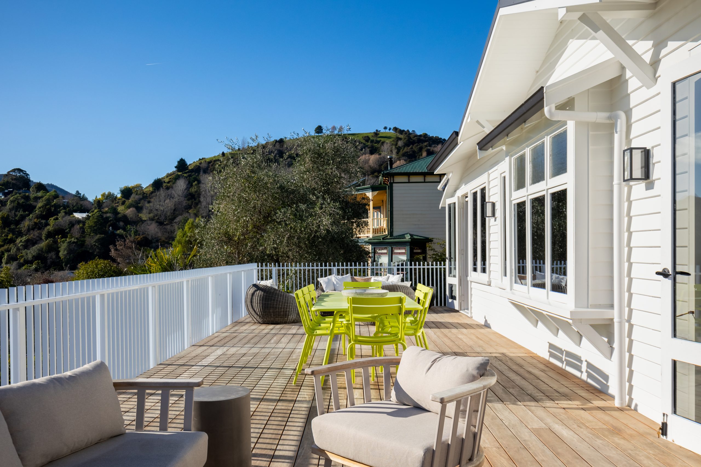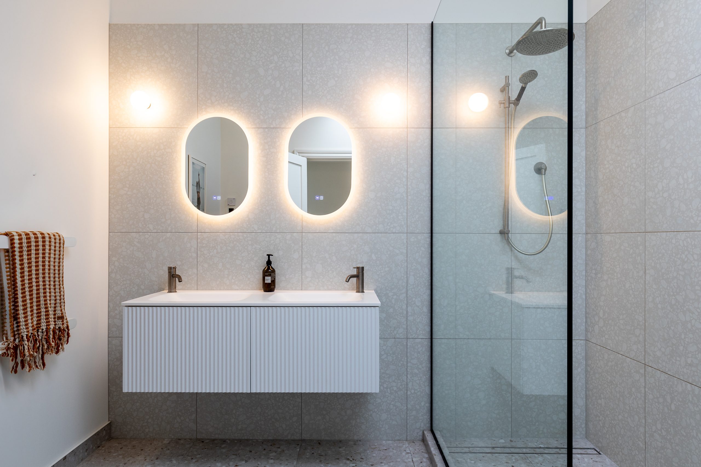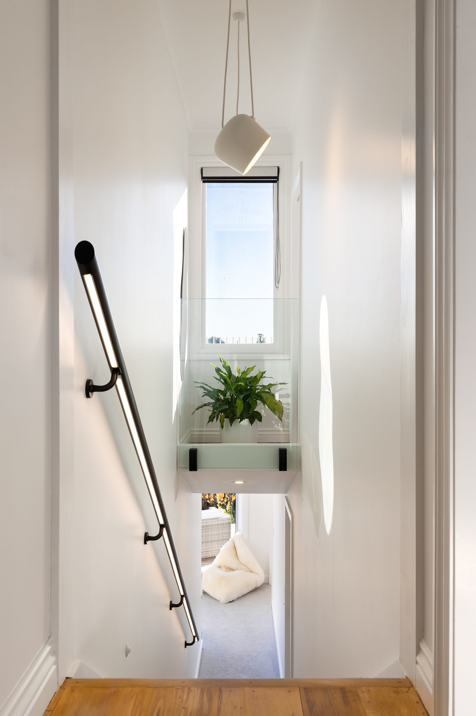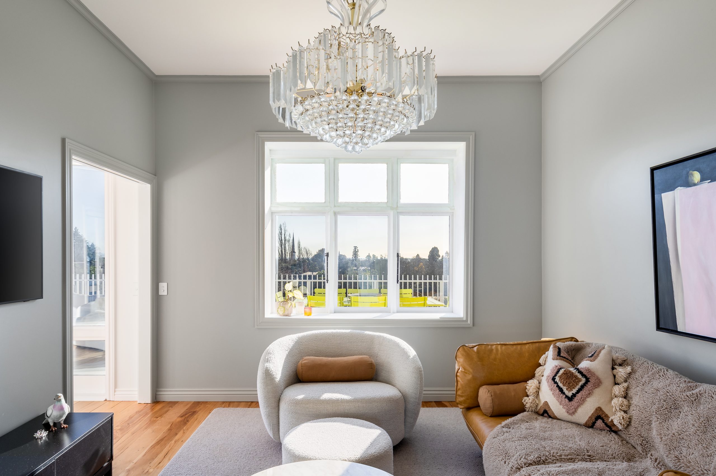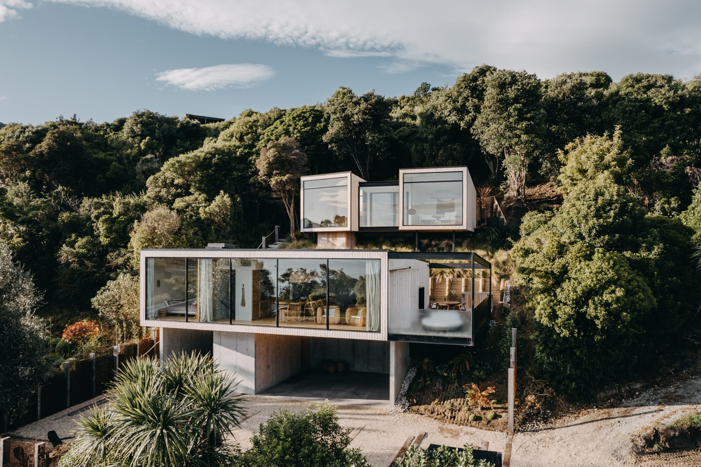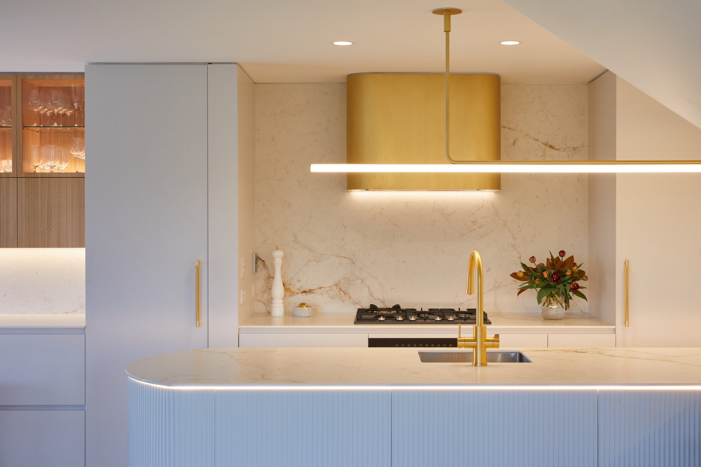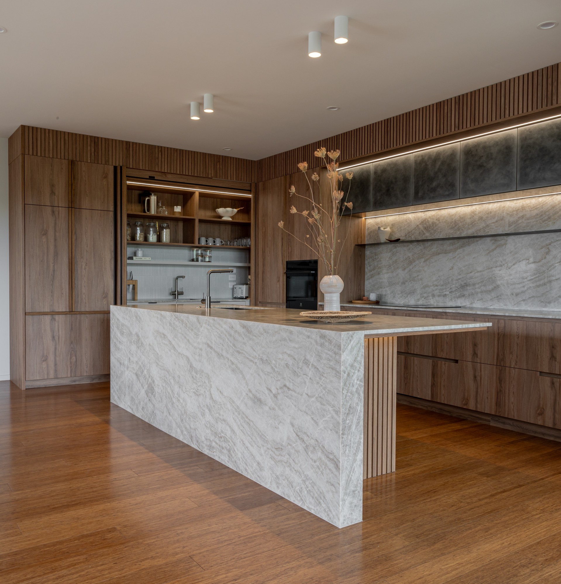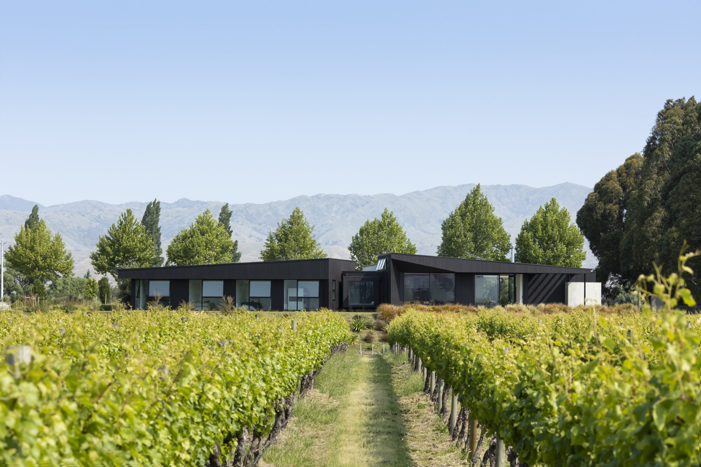Dress Circle sensation

Modernised yet keeping with the large character homes of Nelson’s sought-after Dress Circle, this 1920s renovation by Jason Gardiner Builders is unapologetically grand.
When this property was first purchased, its new owners were in two minds: renovate or build anew. They eventually opted to transform the existing property into a beautiful, historic character home. Though many hidden challenges transpired from this decision, all centred around maintaining cohesion where the old meets the new, the result is undeniably sensational.
Now, the transformed downstairs area features two beautifully designed bedrooms, a stylish bathroom, and a comfortable living space, all connected to a sun-drenched deck through elegant French doors. High-quality finishes and carefully curated details ensure that this space is not only practical but also a warm and inviting retreat.
Thoughtfully reconfigured to maximise functionality and flow, this renovation enhances natural light, modern comforts, and a refined aesthetic. Upstairs, the transformation continues with a redesigned kitchen and lounge, resulting in a bright and inviting space.
The removal of several dividing walls and a large fireplace significantly opened up the area, enhancing both natural light and flow. The reconfigured layout creates a sense of spaciousness and openness.
Stephanie Phillips of Arkspark Architecture brings the humble grandeur and attention to detail of 1920s homes to the fore. This property now pulls the on-street focus it deserves with a new, unapologetically grand entrance.
“The existing house was a rabbit warren to navigate from multiple previous alterations to the original house. This project was about parring some of that back, creating arrival, direction, and opening to the fabulous view over the valley to the sea,” she says.
“This house is a great example of working through a challenge to respectfully and efficiently modernise and upgrade, meeting the challenges of renovation by harmonising the best features of the house with its site and letting limitations become the strength of the project.”
Stephanie has worked on a range of homes across the Nelson region, from early villas to modern 2000s houses. Though generally well-built, they typically need modernising and maintenance. With that comes combining former construction approaches with new materials and processes, which Stephanie says is an exciting challenge.
“I had worked with the owners on a couple of previous projects and knew their attention to detail and selection of finishes and furnishings would make a fantastic outcome.”
The growing list of unknown costs meant the originally ambitious renovation plan became a “less is more exercise.” The layout, doors, and windows were kept and bulky elements such as the pantry, fireplaces, and joinery units were removed. Once the project was underway and costs were more clearly defined, a more ambitious, open-plan layout was achieved.
The kitchen balances elegance and functionality, featuring striking dark cabinetry paired with Dekton Portum Porcelain benchtops and splashbacks. Another skylight floods the space with natural light, enhancing the airy feel, while open shelving and integrated appliances maintain a streamlined aesthetic.
Thoughtful details such as a butler’s sink, brass tapware, and custom wine storage add both character and practicality. Large doors open out onto expansive decks, connecting the kitchen to outdoor living. The client’s clear vision made all the difference: consider the existing stainless steel rangehood, a bold and stylish focal point.
Bright Sparks Electrical Solutions installed the project’s electrical. They understand how lighting impacts how we interact with spaces and use their expertise to elevate and enhance. Here, a sleek hanging pendant light illuminates the centre island, the revitalised kitchen’s final touch.
The lower level of the home presented unexpected structural challenges, requiring a complete rebuild. “The concrete floor was uneven, and we found that the stairwell had no proper support—it was simply resting on the ground,” explains Jason Gardiner.
“We had to prop up the home to install new foundations for the stairwell and reinforce others. These kinds of surprises are part of renovations like this—you don’t always know what’s hidden until the cladding and linings are removed.”
Demolition also revealed significant non-compliant building work, including dirt behind the gib linings around the stairwell. Addressing these issues added complexity to the project but was essential to ensure the home’s structural integrity.
The bathrooms were completely reimagined, featuring elegant tiling that adds both durability and style. A skylight was installed to brighten the hallway, enhancing the sense of openness. Flowing effortlessly into the outdoor living area, the space is both stylish and highly functional—perfect for everyday living and entertaining.
Integral to the reimagined bathrooms are neutral square porcelain tiles that prove a textural statement yet maintain the calm energy necessary. They come courtesy of the F+L Tiling team, who have provided their skilled tiling and waterproofing services to the Nelson and Tasman regions for over 20 years.
A century on, this home has been beautifully restored, embracing its historic charm with a comfortable modern twist. A reminder that when renovating older builds, surprises are inevitable, this striking transformation showcases the expertise of Jason Gardiner Builders and the skilled professionals who brought this project to fruition.
Jason acknowledges the homeowner’s keen eye for design and how she truly maximised the home’s potential. “We build houses, but the clients make them homes. She had a clear vision, a great sense of style, and knew exactly what she wanted.” Her thoughtfully curated furnishings and striking artwork further enhance the home’s character, adding warmth, personality, and a refined aesthetic that ties everything together beautifully.
With the right approach, expertise, and problem-solving mindset, challenges can be overcome. “There’s always a practical solution,” says Jason. “With experience, you learn how to navigate obstacles and find the best outcome for the client.”
“We are proud to have been chosen to transform this beautiful home, restoring its character while ensuring it meets the needs of modern living. It has been a privilege to be part of this journey, working alongside talented professionals and homeowners with a true passion for their home.”
Contact details:
Jason Gardiner Builders
027 246 0870
admin@jasongardinerbuilders.co.nz
www.jasongardinerbuilders.co.nz
Written by: Ben O'Connell
Photos Provided by: Exposure Media - www.exposuremedia.co.nz
Builder: Jason Gardiner Builders - www.jasongardinerbuilders.co.nz

