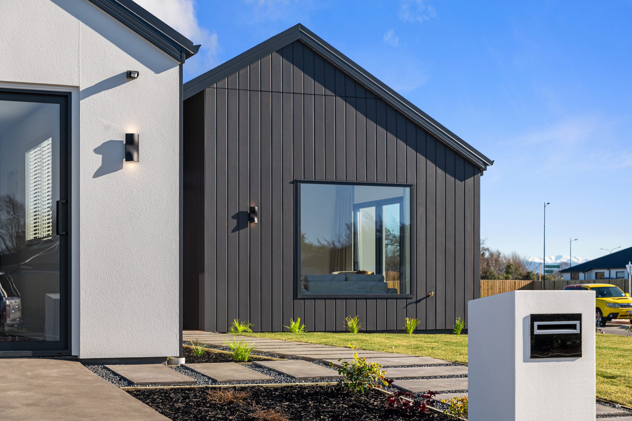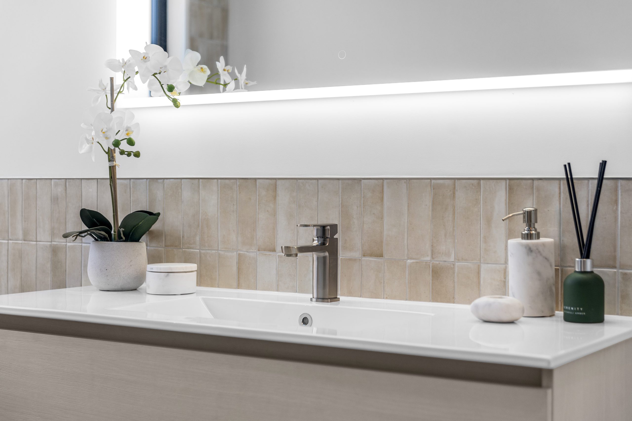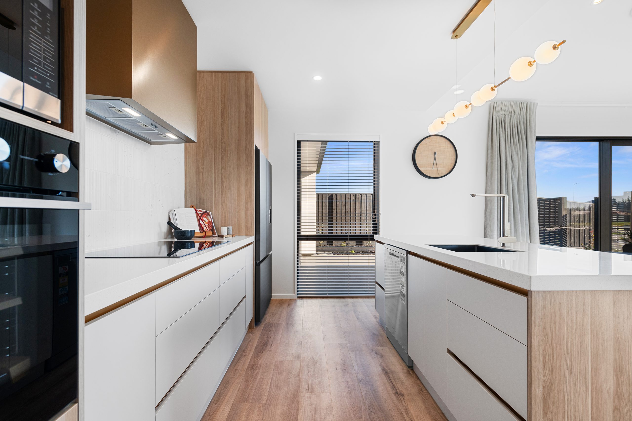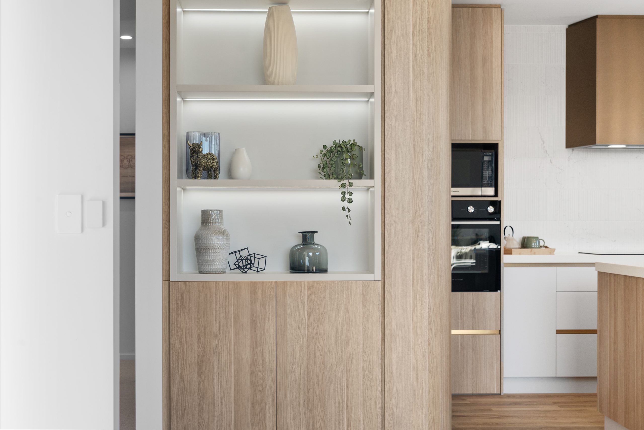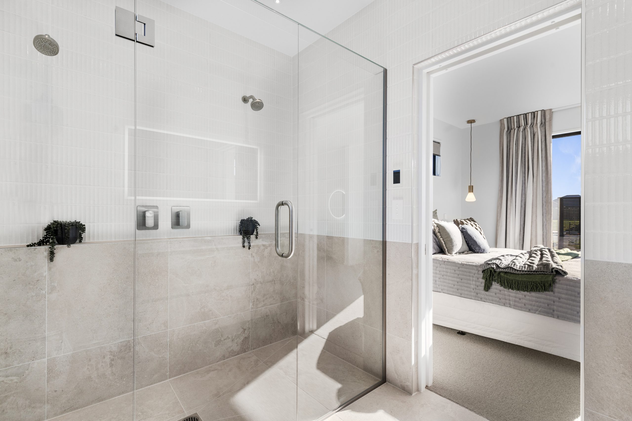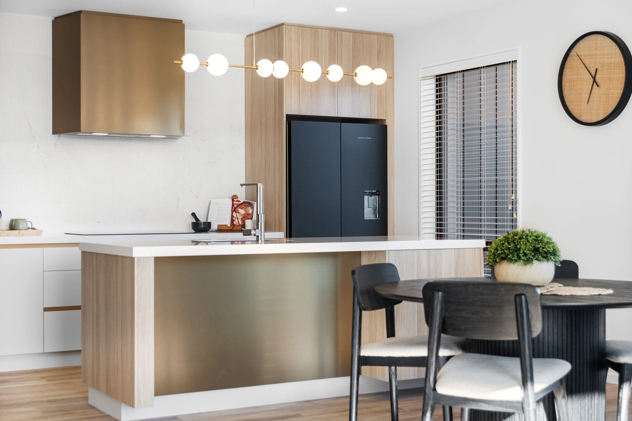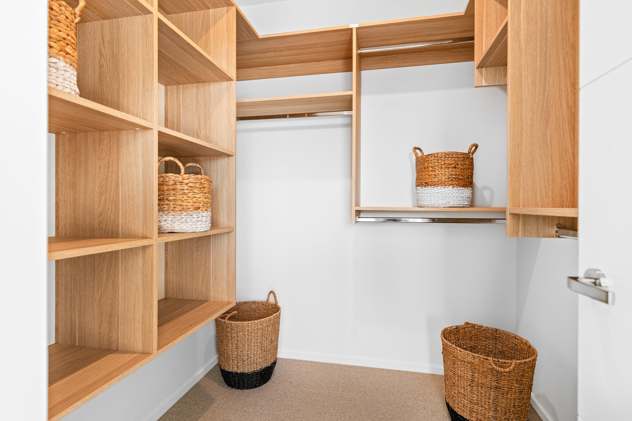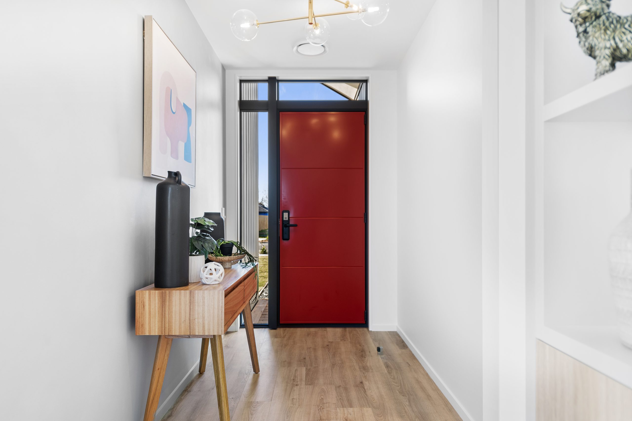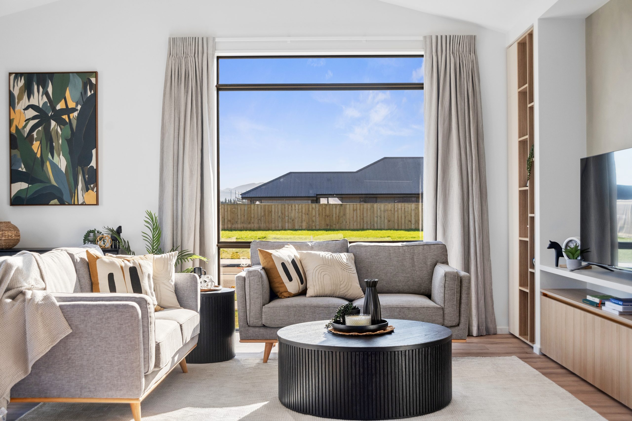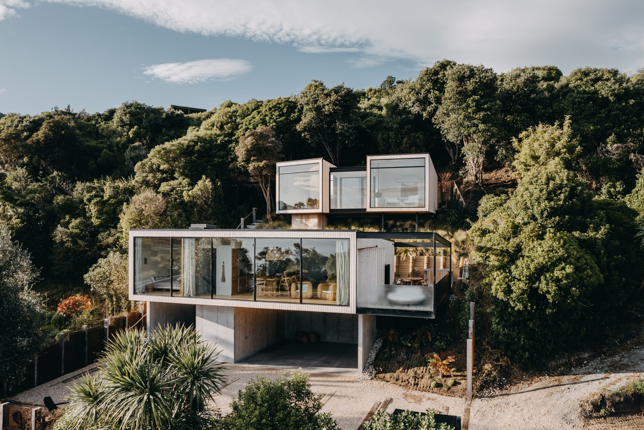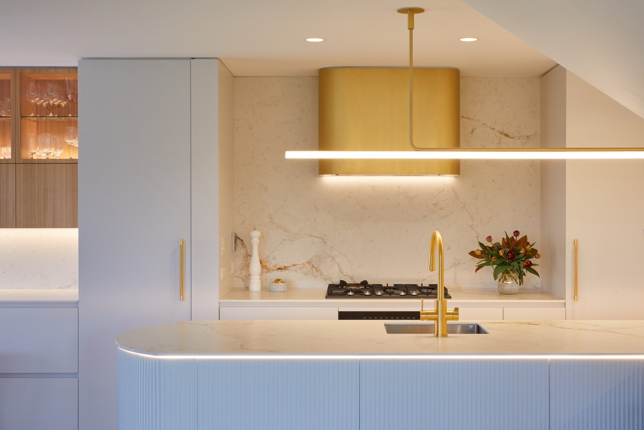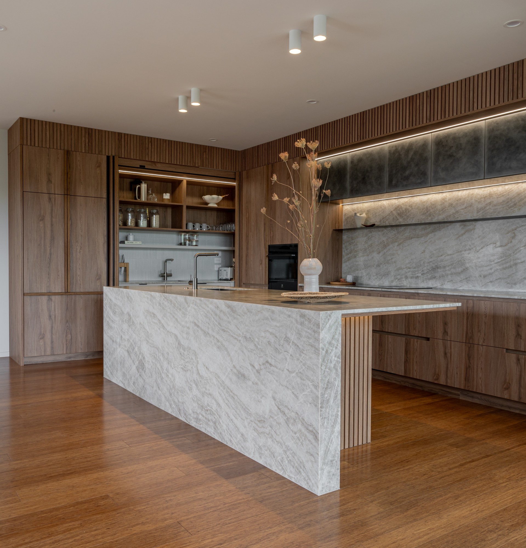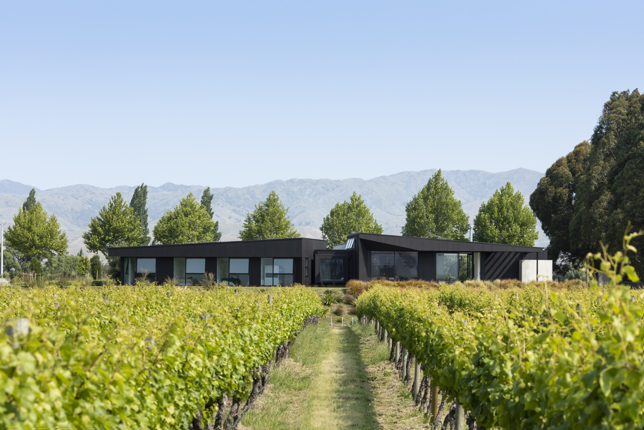Sunlit spaces and elegant living

Jennian Homes Canterbury has unveiled its latest display home in Rangiora, a striking four-bedroom residence demonstrating modern architectural design. “This home represents the style of architectural designs our company excels in creating for our clients,” says Dwayne Prendergast, general manager of Jennian Homes Canterbury. “The home showcases the quality products we use in all our homes.”
Situated on a corner section, the house has been designed to maximise natural light, scenic views, and outdoor living. This thoughtful positioning ensures that each space is bathed in warmth throughout the day, making it as functional as it is beautiful.
From the moment you arrive, the home’s appeal is undeniable. A sleek combination of Rockcote plaster system and James Hardies Oblique board creates a contemporary yet timeless look. These high-quality materials provide durability and an effortlessly stylish facade that complements the surrounding landscape. The home’s large windows enhance its architectural aesthetic and contribute to its energy efficiency, allowing for maximum natural light throughout the day.
Stepping inside, the entryway is designed to make a lasting first impression, flowing into the open-plan living area. A high, airy ceiling combined with neutral tones creates an immediate sense of space and light. The design is intentional, striking a perfect balance between openness and intimacy, making the home feel both expansive and inviting.
“The living rooms are open and capture the warmth of the day,” says Prendergast. A standout feature is the beautiful feature TV wall, which serves as a focal point in the main living area. This carefully designed wall integrates with the furniture layout, enhancing the aesthetic flow of the space.
At the heart of the home is the kitchen, a true showpiece created by Trends Kitchen. “The kitchen by Trends Kitchen is stunning and gives the home a beautiful showpiece,” says Prendergast. Every detail has been carefully considered to create a space that is both functional and visually impressive.
The combination of warm timber tones and striking gold accents creates a sophisticated and inviting aesthetic. The curved wall seamlessly leads into the dining area, adding a bespoke architectural element that sets this kitchen apart. One of the most intriguing features is the hidden pantry door, which blends discretely into the cabinetry. The island bench provides ample space for meal preparation while also serving as a social spot where family and friends can gather.
State-of-the-art appliances further enhance the kitchen’s appeal, making cooking an effortless and enjoyable experience. Whether entertaining guests or preparing daily meals, this kitchen embodies the perfect combination of style and functionality, catering to the needs of modern living.
The bedrooms are designed with relaxation in mind, offering a peaceful space away from the communal spaces. The master bedroom, in particular, is a luxurious retreat. “The master bedroom with ensuite has been designed with glamour in mind,” says Prendergast.
Large windows allow for plenty of natural light, enhancing the calming atmosphere. A carefully curated colour palette of soft, neutral tones creates a sense of calm, making this an ideal space for rest. The walk-in wardrobe provides plenty of storage, ensuring practicality without compromising on style. The additional three bedrooms are equally well-appointed, featuring generous proportions and stylish finishes, making them ideal for family members or guests.
The bathrooms in this home are designed to be both functional and indulgent. “The bathroom includes half-tiled walls and a skylight to watch the stars as you relax in the bath,” says Prendergast. This unique feature transforms an everyday space into a retreat, offering a touch of luxury rarely found in modern homes.
The ensuite elevates the experience further with a large double-tiled shower, enhancing the master bedroom’s sense of sophistication and comfort. High-quality fixtures and finishes add to the overall elegance, while thoughtful design choices ensure both practicality and aesthetic appeal.
With a seamless blend of modern aesthetics, premium materials, and practical design, Jennian Homes Canterbury’s Rangiora display home offers an inspiring look at contemporary living. Every detail, from the carefully curated materials to the thought-out layout, reflects Jennian Homes’ commitment to quality and innovation.
Whether you’re looking to build your first home or design your forever home, this display residence highlights the craftsmanship and expertise that define Jennian Homes Canterbury. With decades of experience in building homes across the region, the company continues to set industry standards, offering clients not just a house but a place to truly call home.
Contact details:
Jennian Homes Canterbury
03 741 1436
canterbury@jennian.co.nz
www.jennian.co.nz
Written by: Jamie Quinn
Builder: Jennian Homes Canterbury - jennian.co.nz/franchises/jennian-homes-canterbury

