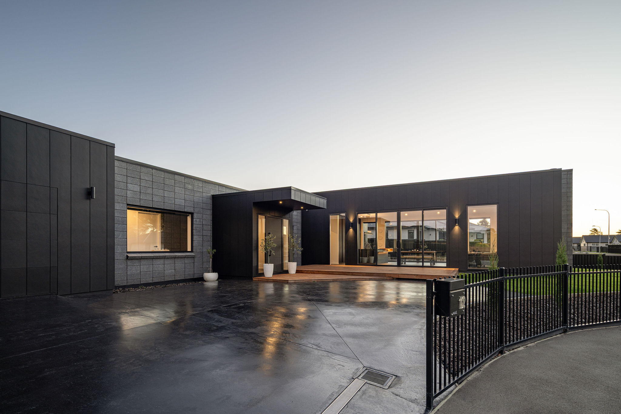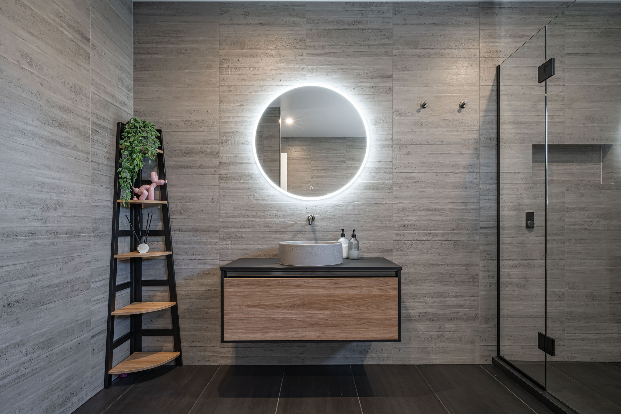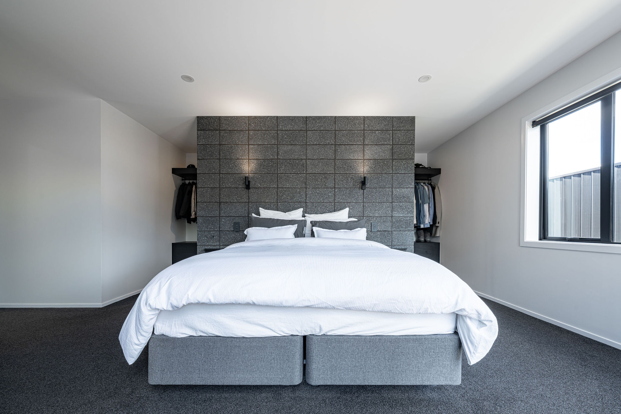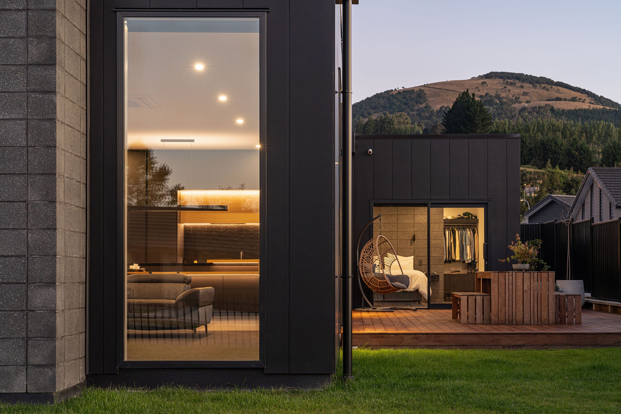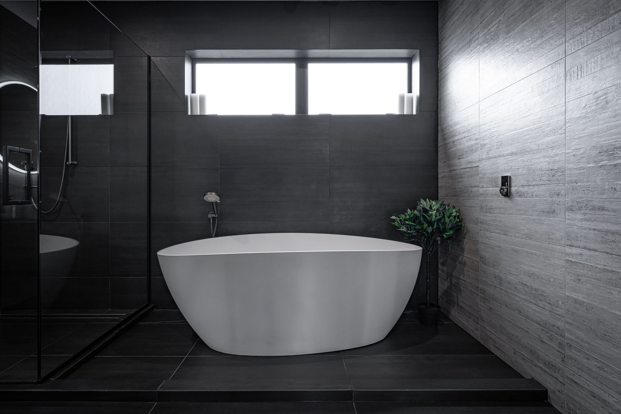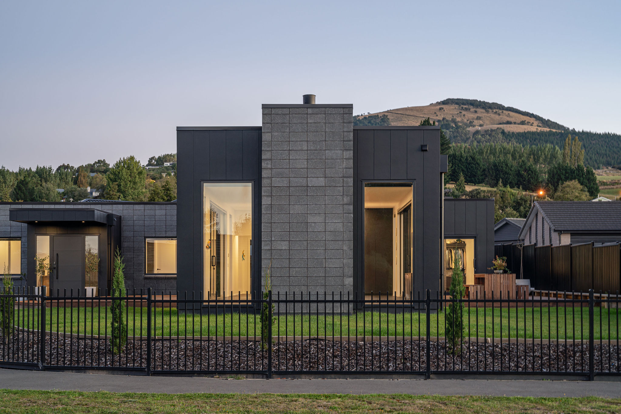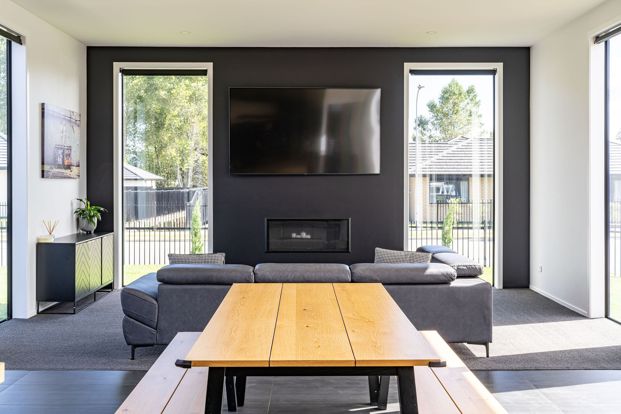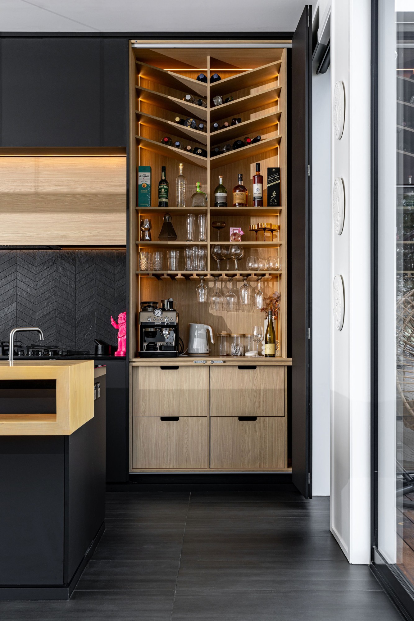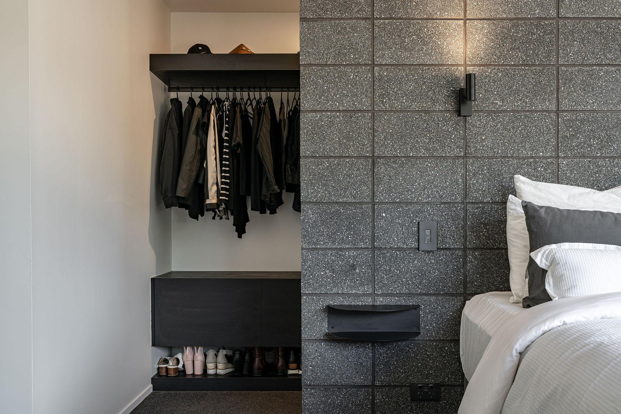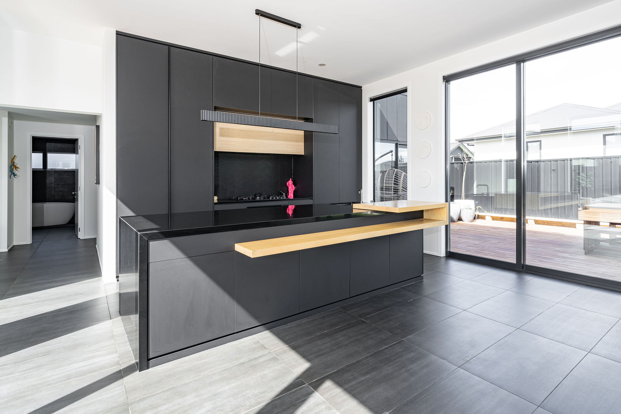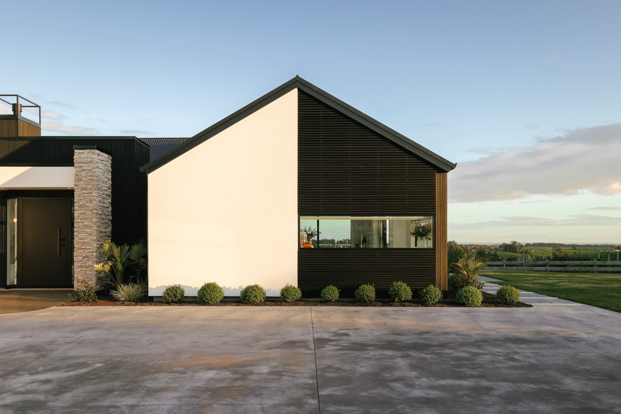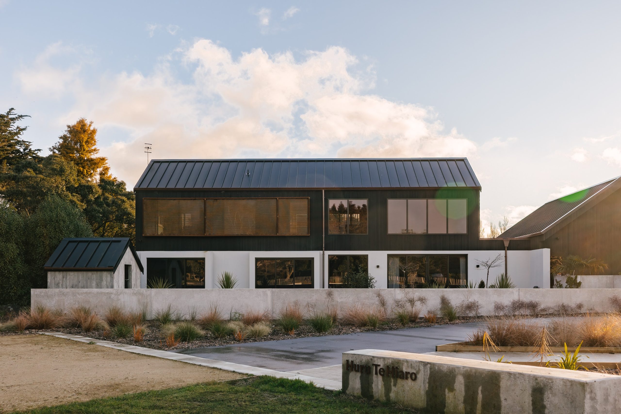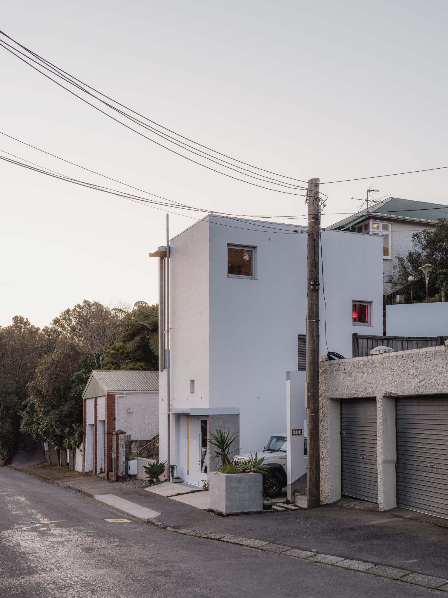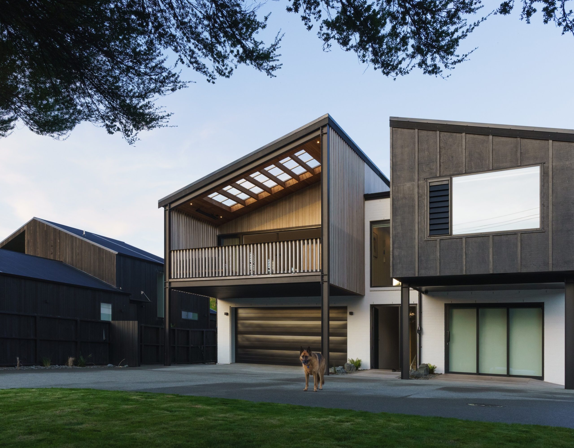Masterful monochrome
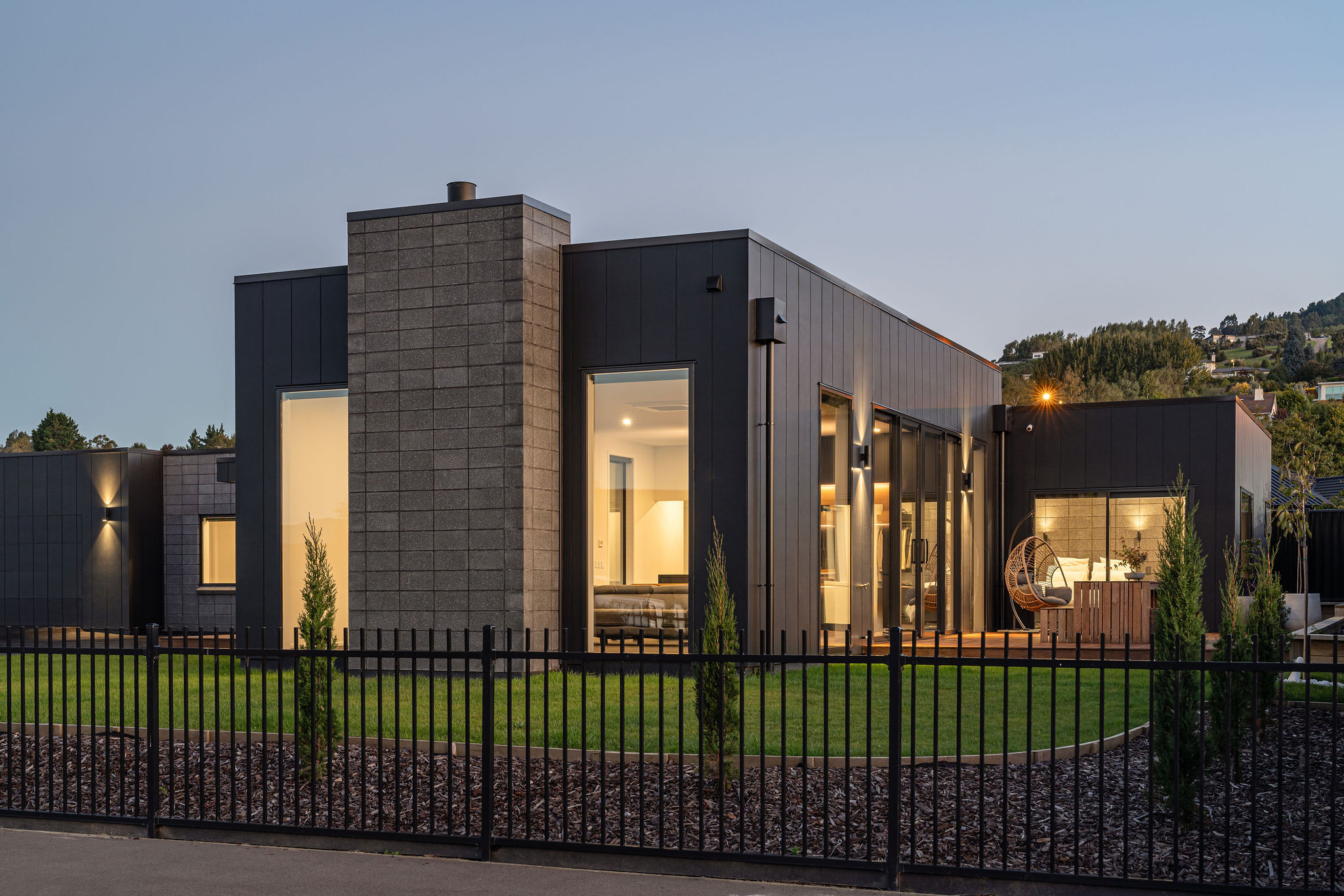
Two years on, and the family that calls this Dunedin property home still pinch themselves as they drive down the road towards it. Dramatic ceiling heights and a bold, geometric exterior skeleton unite with intuitive, custom design elements and handcrafted details to form a forever home.
The build’s journey begins with an ambitious client moodboard of must-haves: hidden garage and mancave doors, a built-in bar and hidden butlers’ pantry, high ceilings, and plenty of glass. Each made its way into the home, accentuated by a clever floor plan.
“We had provided our architect with a very detailed sketch and pictures to base his concepts on,” the homeowners tell Distinctive Designs. “When we go on holiday, we often joke that the hotel or resort that we stay in isn’t even as nice as our home, so it’s fair to say accommodation costs us an arm and a leg now!”
The client’s vision centred around a bold, black exterior, a theme that guided the design from concept to completion, says architectural designer Andrew Ayoub of AA Architecture.
“Upon entry, a continuation of the honed stackbond masonry greets you, echoing the exterior and reinforcing the architectural narrative of strength and texture.”
The property stands firm in James Hardie Stria cladding with complementary areas of polished, honed blockwork, a contrast that the homeowners love. So they seamlessly disappear when closed, reinforced garage door frames and commercial-strength door motors bear the weight of the custom-made garage doors.
Moving further into the heart of the house, the space opens dramatically into a grand kitchen and living area, Andrew continues. Jaw-droppingly 3.2-metre high ceilings instil a feeling of limitlessness upon entering the living wing. Expansive glazing captures every possible ray of sunlight.
The homeowners say they will never forget turning the key of their beautiful new home and realising the amount of space they had created to raise their family.
Steadfast Joinery worked closely with the homeowners to bring their stunning kitchen views to life. Its strikingly monochromatic palette allows the materials’ tactile finishes to really sing. Caesarstone polished black benchtops bounce light, while the Prime laminate panels invite you to touch their soft, matte surface. This palette was carried throughout: dark drawer hardware, gunmetal tapware, anthracite accessories and Fisher & Paykel minimalist black appliances.
The few American Ash timber accents give the room depth and perspective. Left of the generously sized cooking appliances are floor-to-ceiling pivot doors that lead to a hidden scullery. To the right, the same-sized doors bi-fold against the wall, revealing a lit coffee and bar nook.
The interplay of natural light and shadow brings the interior to life throughout the day, blurring the boundaries between inside and out, Andrew says.
Kwila decks on each side of the living wing expand the open plan. A retaining wall encloses the entire property, featuring raised garden beds. Gloss-finished black oxide concrete and well-manicured lawns
frame the home.
Cole Bardwell says McCarthy Court reflects Structur Building’s extensive background and experience with complicated builds that require stepping out of one’s comfort zone.
No corner was cut in the master bedroom, where a generous walk-in wardrobe flows seamlessly into the en-suite, complete with a his-and-hers vanity and tiled shower, all concealed behind a block feature wall. Deck access offers further grandeur. A grand office separates the master from the two other bedrooms, which also have ample built-in storage. The laundry and double garage are located at the end of the bedroom wing, along with a golf simulation room and mancave.
The intuitive floor plan suits the homeowners’ lifestyle well. “By setting out the bedrooms wisely, both of the kids’ bedrooms are down the hallway away from the lounge and dining areas so Mum and Dad can have some peace and quiet to wind down and watch some of our favourite shows away from the chaos.”
Ironically, the bathrooms are the most technically advanced spaces in the home, with their control units concealed behind the vanities. From the digital tapware to the high-end products used, these wet spaces were highly thought through, the homeowners say. The tapware is fully electronically controlled, with touch-screen shower mixers that allow each user to set their own personal temperature. These digital touches were a challenge well-tackled by the iPlumb team.
Full floor-to-ceiling tiles define the bathroom’s design, as does the free-standing bath, which is fed by a water spout hidden in the ceiling. Backlit and heated, the mirrors add a serene glow that softens the tiled space. Soft furnishings in through-line textured monochromes succeed in both function and form.
Contact details:
Structur Building
027 568 9173
cole@structurbuilding.co.nz
www.structurbuilding.co.nz
Written by: Ben O'Connell
Photos Provided by: STW Studio - www.stwstudio.com
Builder: Structur Building - www.structurbuilding.co.nz

